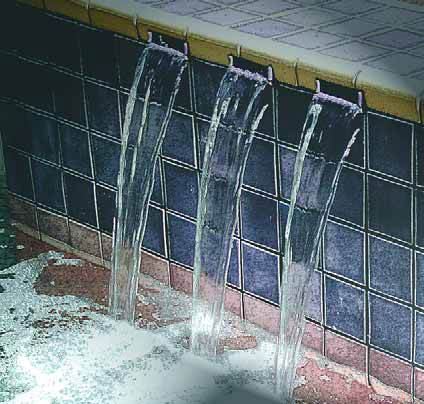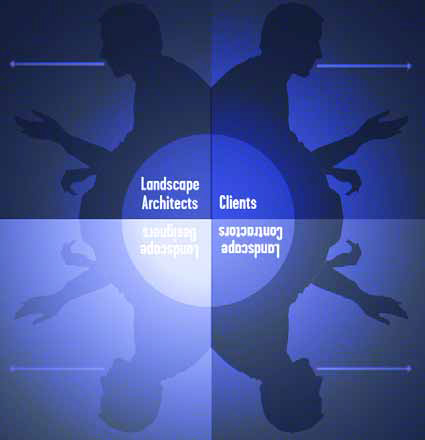ARTICLES
Advance Search
Aquatic Health
Aquatic Health, Fitness & Safety
Around the Internet
Aquatic Culture
Aquatic Technology
Artful Endeavors
Celebrity Corner
Life Aquatic
Must-See Watershapes
People with Cameras
Watershapes in the Headlines
Art/Architectural History
Book & Media Reviews
Commentaries, Interviews & Profiles
Concrete Science
Environment
Fountains
Geotechnical
Join the Dialogue
Landscape, Plants, Hardscape & Decks
Lighter Side
Ripples
Test Your Knowledge
The Aquatic Quiz
Other Waterfeatures (from birdbaths to lakes)
Outdoor Living, Fire Features, Amenities & Lighting
Plants
Ponds, Streams & Waterfalls
Pools & Spas
Professional Watershaping
Structures (Editor's Notes)
Travelogues & History
Water Chemistry
WaterShapes TV
WaterShapes World Blog
Web Links
Around the Internet
Aquatic Culture
Aquatic Technology
Artful Endeavors
Celebrity Corner
Life Aquatic
Must-See Watershapes
People with Cameras
Watershapes in the Headlines
It only stands to reason that you can't have a watershape without the water, but I sometimes wonder just how much watershapers really know about
When people talk about how much they love living in the desert, I've come to believe that what they really mean is that they love living in an oasis looking out onto the desert. That's profoundly ironic, but my clients in St. George, Utah, have all chosen for one reason or another to move to an extraordinarily arid place and seem universally to crave the presence of water in their immediate surroundings. This is indeed one of the most important things they're looking for in homes in our developments. It's one of the reasons why
Local historians claim that the image of Philadelphia's Fairmount Water Works was the most reproduced of any industrial site in the United States through the first half of the 19th Century - and for good reason. At that time, the facility represented the absolute state of the art and served as a major point of pride for local residents as well as a source of fascination to visitors from near and far. Throughout its long history, the facility was indeed at the leading edge of water-delivery technology and is now the ideal place to capture and tell the story of the development of environmentalism in the 19th and 20th centuries. The story begins
Good Bones I may be biased, but I think that James Van Sweden is the most important and certainly one of the most influential landscape architects working today. His work in suburban residential settings has influenced an entire generation of designers, and his signature use of ornamental grasses, stacked ledger walls and well-designed pathways can be seen in thousands of spaces across the country. Van Sweden's latest book (his third) is Architecture in the Garden (Random House, 2002), which is all about designing spaces that have, as he puts it, "good bones." What he means is that without a design that takes the architecture of the home, a site's characteristics and the
As much I enjoy seeing my own projects come to fruition, there's something wonderful in seeing watershapers I know achieve great results in their work. I admire and encourage the effort, especially when the outstanding outcomes are the result of a professional's concentrated efforts to improve his or her own skills. This is one of the reasons I teach: I take great satisfaction in sharing my techniques, sensibilities and the conviction that what I do is special, a true form of art.Sometimes I speak with former
I recently wrote a Letter to the Editor of Landscape Architecture, the magazine of the American Society of Landscape Architects, in response to an editorial he wrote on the lack of interest among landscape architects in plant knowledge. The gist of his commentary was that, for too many years now, landscape architects had been focusing on hardscape and overall design and were reserving little creativity, interest, or care for botanical adornments. My response was a supportive rant, as this has been a pet peeve of mine for years and I strongly believe that
What do you really want to know about the arts and crafts of landscaping and watershaping? That's an important question for each and every one of us in the trades to ask of ourselves, because without knowing what you want to know (or at least what you think you should know), all of the talk about the value and power of education is just so much rhetoric. I bring this up because, for a long time now, leaders and regular folks from all walks of the watershaping trades have been beating the educational drum. You read about it in every trade magazine, hear it in the vast majority of seminars and see it in the promotional messages of those who stage trade shows and conferences. Indeed, the
Watershape construction is far more sophisticated now than at any time in history. Swimming pools, for instance, are commonly designed to include spas with complex jet manifolds and a wide variety of controllable effects, while vanishing edges, perimeter-overflow details, multiple water levels and various water-in-transit designs are also increasing in popularity. Fountains and waterfalls and the full range of other waterfeatures also are more elaborate, and what all of them require are well-planned systems of valves to control and divert water to all the necessary components, effects and details. These are situations in which valve choice is, in fact, critical to hydraulic-system design. The many types of valves can be separated into three specific categories roughly according to application. There are some that divert water, others that isolate water and still others that





















