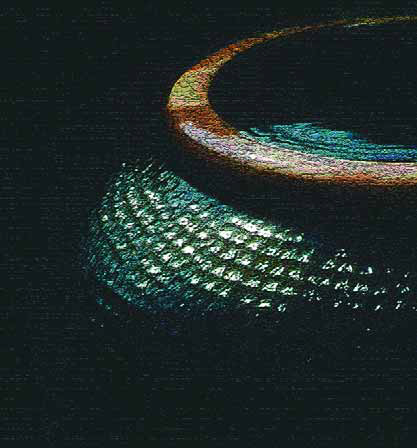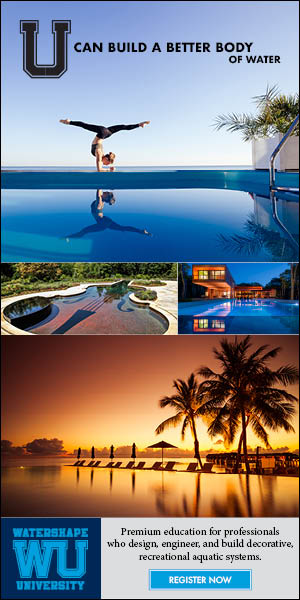fountain
Watershaping advanced by leaps and bounds from 1999 through 2004 – a journey of artistry…
Watershaping advanced by leaps and bounds from 1999 through 2004 – a journey of artistry…
I'm steadily reminded of one key point: No matter how talented any one of us might be, the work ultimately is not about us. For intensely creative people equipped with the necessary measures of self-confidence and ego, that point can be tough to accept and absorb, but it's true: For all our skills, we nonetheless work with our clients' visions, and the reality is that creating sympathetic designs for them takes time, patience and lots of effort. As a result, I'm passionate about uncovering what my clients are truly after in their garden and watershape designs. It's an investment of time and energy at the onset of the relationship that always
When pursued as it should be, watershaping is all about creating a sensory experience. In fact, you could make the argument that watershapes appeal to
A tremendous amount of synergy and teamwork went into the making of "The Ultimate Family Home." Initiated by Builder magazine (the official publication of the National Association of Home Builders) and Pardee Homes (the Los Angeles-based developer of the Nevada Trails neighborhood in which the home was built), the project unfolded as a partnership between the magazine and the developer's Las Vegas office along with Bassenian-Lagoni Architects (Newport Beach, Calif.), Color Design Art (Los Angeles) and Lifescapes International (the Newport Beach-based landscape-architecture firm). "The Ultimate Family Home" opened in January 2004 in conjunction with
It's unusual to think of such a wonderfully decorative watershape in this way, but the one featured in this edition of "Details" was the result of a client's desire for a measure of safety for the front of his home. The house is located on an intersection in a hilly part of Manhattan Beach, Calif., where the steep, downhill orientation of the streets occasionally lead cars to make turns at unwisely high speeds. Given the orientation of his front door, my client was concerned that, with a bit of very bad luck, he might someday find an out-of-control-driver's car in his foyer. As is the case with many
Truly a large-scale project full of unique technical challenges in an unusual and important civic setting, the renovation of the watershapes at Jambalaya Park in Gonzalez, La., is easily the most unusual project our firm has ever tackled. The park covers seven beautifully wooded acres in an older section of town that's mostly residential but sits directly behind City Hall and several other smaller civic buildings. It takes its name from the fact that the city is known as the world's "Jambalaya Capital" and annually hosts a week-long festival celebrating the Cajun stew that has become a star in the
Even compared to other spectacular facilities established by Silicon Valley's high-flying software industry, Oracle's corporate campus is truly impressive. The mirrored-glass architecture and warm, meticulously maintained grounds are only the start of the story. As you dig deeper, you find a range of employee-oriented amenities both inside and outside the buildings that make it tough to do anything but admire the audacity involved in creating such a workplace - and envy the people who work there. The management at Oracle makes no bones about it: All of the opulence is designed to attract and retain employees capable of developing cutting-edge software systems. That's why you'll see designer furniture in the offices, international cuisine in the restaurants and beautiful artwork throughout the compound. It's an amazing place, and one that has been scrupulously maintained since construction was completed in the early 1990s. The watershapes reflect the management's lofty sensibility and are an integral part of an overall scheme of plazas, rolling lawns, pathways and places to relax, meet or socialize with fellow workers. Our role since 1998 has been to
Built to function and compete in an era when marketing matters for healthcare facilities, the McKay-Dee Hospital Center was designed to create a soothing, supportive, healing environment for patients, visitors and staff - so much so that the center looks more like a resort hotel than a medical institution. The architecture is open and soaring, offering sweeping views from interior spaces set up for comfort and restfulness. Designed by Jeff Stouffler of HKS Architects of Dallas, the structure is organized around a four-story atrium that runs the length of the building, offering clear lines of sight not only to distant mountain and valley views, but also to nearby landscapes graced with winding paths and beautiful watershapes. The opening of the 690,000-square-foot facility on March 25, 2002, was accompanied by great public fanfare. As people in the community have embraced and begun to seek care there, it's been a point of pride for us at Bratt Water Features to know that the beautiful curving lake that wraps around the exterior of the gleaming building is one of the things people see, enjoy and appreciate the most. BROAD SCOPE Our job was to build all of watershapes, including seven small fountains and the big lake system, based on designs prepared by Waterscape Consultants of Houston and by landscape architect James Burnett, also of Houston. As bidders on the installation contract in 1999, we had the advantage of being a local firm - but we also brought extensive experience with large-scale public waterfeatures to the table. And this project was big. As far as anyone on the design team knows, this is the largest waterfeature/fountain complex ever built in the state of Utah. We refer affectionately to the feature as "Bullwinkle" because, when seen from overhead, its oddly symmetrical free-form shape casts a silhouette resembling the cartoon moose's head and antlers. The antlers wrap around the footprint of the west end of the building, with the nose stretching away from hospital to create a broad lake with a towering geyser at the far end. The 175-foot-wide, 500-foot-long watershape features a 170-foot-long waterfall between the antlers and the crown of Bullwinkle's head that faces an outdoor pavilion/eating area served by an indoor café. The water falls four feet into a teardrop-shaped lower pond that serves as a catch basin - and which turned out to be critical to






















