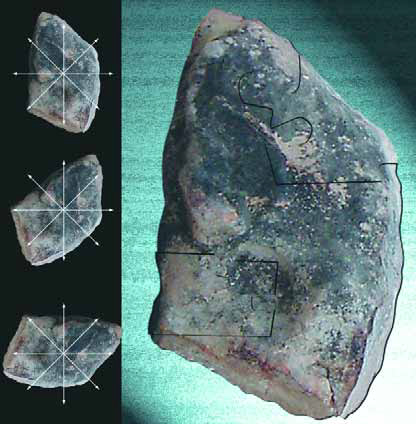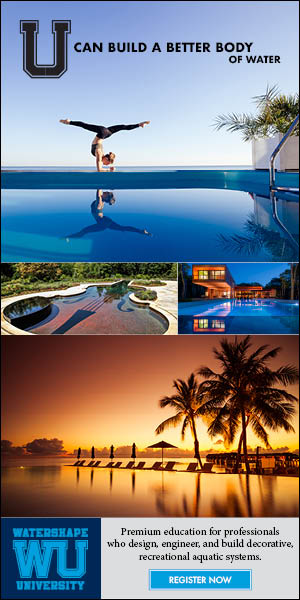waterfall design
It's speculated that the exterior spaces at Playboy Mansion West must be the most photographed in the world. That's hard to quantify, of course, but it's certainly safe to say that since construction began in the 1970s, the home of publisher Hugh Hefner and its famous swimming pool and grotto have been used ceaselessly to promote his unique lifestyle. Indeed, the residence has attained near-mythic status as the world's most elaborate adult playground. For about 20 years, we had
Our firm has always focused on the creation of watershapes and landscapes for championship-level golf courses. It is work on an enormous scale in beautifully conceived settings, and the clients are extraordinarily demanding. On occasion, our work has reached beyond the links and into the grounds and homes that surround them. That makes sense, because the lion's share of our work on fairways, tees and greens runs parallel to development of adjacent luxury homes. This means that we often expend considerable energy in considering the views from future home sites and the ways our watershapes and landscapes visually interact with what are often
To me, setting natural stone has always seemed something like assembling a very large jigsaw puzzle: All the pieces have to fit together, and there's definitely a right way and a wrong way to make it happen. I start the process systematically by laying stones out in an adequately large area and then just looking at them. As I go, I visualize how each will work as part of the overall composition and identify stones with either convex or concave contours that might fit together in some visual way. I'm constantly asking myself, "If I put this stone here and this other one right next to it, how will it work? Should I pick another stone and use a different combination?" Nature helps me in coming up with the answers, because
Serenity, comfort, repose. Delight in harmony with nature. These were the guiding principles behind The Point, one of 114 elegant homes gracing the 145-acre Hybernia development on the western boundary of Highland Park, a celebrated Chicago suburb located about 25 miles from downtown on a stretch of Lake Michigan known as the city's North Shore. We were initially called to Hybernia by a true visionary, David Hoffman, president of Red Seal Homes, the prime contractor for the development. He told us how his firm had struggled for years to acquire the parcels included in the development and wanted us to see that he was sensitive and attuned to the special nature of the setting and the history of its community. His first request: a design for a building that would house a pool and hydrotherapy spa for two of his most discriminating clients as a safe, secluded, calming harbor from their heavy international business travels. As it turned out, however, this was just the beginning of what would
Watershaping advanced by leaps and bounds from 1999 through 2004 – a journey of artistry…
Watershaping advanced by leaps and bounds from 1999 through 2004 – a journey of artistry…
Watershaping advanced by leaps and bounds from 1999 through 2004 – a journey of artistry…
So often, design comes down to an ability to see patterns. I first learned this from my mother, a dressmaker who had an uncanny ability to look at garments for which there were no sewing patterns and then sit down and make them from scratch. I seem to have inherited this talent, taking in a barren landscape and quickly visualizing how it will look with plants, rocks and water. For this, I am happily in her debt. Not everyone comes across such a gift by birth, but I believe that the ability to visualize is something most any watershaper can develop through experience and by taking the time to learn the "language" of any
Even compared to other spectacular facilities established by Silicon Valley's high-flying software industry, Oracle's corporate campus is truly impressive. The mirrored-glass architecture and warm, meticulously maintained grounds are only the start of the story. As you dig deeper, you find a range of employee-oriented amenities both inside and outside the buildings that make it tough to do anything but admire the audacity involved in creating such a workplace - and envy the people who work there. The management at Oracle makes no bones about it: All of the opulence is designed to attract and retain employees capable of developing cutting-edge software systems. That's why you'll see designer furniture in the offices, international cuisine in the restaurants and beautiful artwork throughout the compound. It's an amazing place, and one that has been scrupulously maintained since construction was completed in the early 1990s. The watershapes reflect the management's lofty sensibility and are an integral part of an overall scheme of plazas, rolling lawns, pathways and places to relax, meet or socialize with fellow workers. Our role since 1998 has been to
Built to function and compete in an era when marketing matters for healthcare facilities, the McKay-Dee Hospital Center was designed to create a soothing, supportive, healing environment for patients, visitors and staff - so much so that the center looks more like a resort hotel than a medical institution. The architecture is open and soaring, offering sweeping views from interior spaces set up for comfort and restfulness. Designed by Jeff Stouffler of HKS Architects of Dallas, the structure is organized around a four-story atrium that runs the length of the building, offering clear lines of sight not only to distant mountain and valley views, but also to nearby landscapes graced with winding paths and beautiful watershapes. The opening of the 690,000-square-foot facility on March 25, 2002, was accompanied by great public fanfare. As people in the community have embraced and begun to seek care there, it's been a point of pride for us at Bratt Water Features to know that the beautiful curving lake that wraps around the exterior of the gleaming building is one of the things people see, enjoy and appreciate the most. BROAD SCOPE Our job was to build all of watershapes, including seven small fountains and the big lake system, based on designs prepared by Waterscape Consultants of Houston and by landscape architect James Burnett, also of Houston. As bidders on the installation contract in 1999, we had the advantage of being a local firm - but we also brought extensive experience with large-scale public waterfeatures to the table. And this project was big. As far as anyone on the design team knows, this is the largest waterfeature/fountain complex ever built in the state of Utah. We refer affectionately to the feature as "Bullwinkle" because, when seen from overhead, its oddly symmetrical free-form shape casts a silhouette resembling the cartoon moose's head and antlers. The antlers wrap around the footprint of the west end of the building, with the nose stretching away from hospital to create a broad lake with a towering geyser at the far end. The 175-foot-wide, 500-foot-long watershape features a 170-foot-long waterfall between the antlers and the crown of Bullwinkle's head that faces an outdoor pavilion/eating area served by an indoor café. The water falls four feet into a teardrop-shaped lower pond that serves as a catch basin - and which turned out to be critical to






















