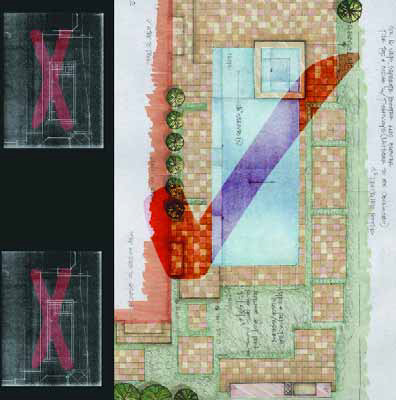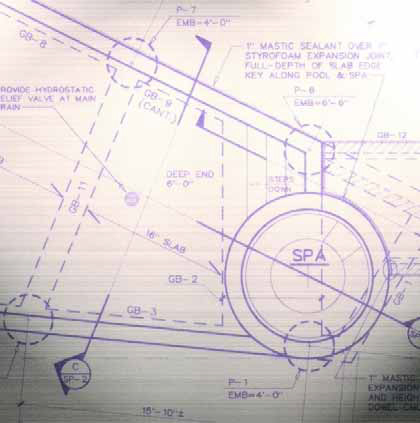plans
There are some things that are better seen than described. In the case of pool and spa equipment, for example, there are situations in which manufacturer instructions or two-dimensional plan drawings simply do not give the installer all the information needed to get things right the first time. As a result - and as everyone who installs equipment sets knows - the plumbing and layout of the equipment usually requires some level of on-site improvisation. In our work of designing hydraulic systems for complex watershapes - everything from commercial pool facilities to interactive waterfeatures and fountains - we've seen the need to find a way to specify precisely how we want our equipment sets to be installed. No two-dimensional plumbing schematic or manufacturer-supplied manual does that part of the job. That is, they do not completely delineate the way
As watershape designs become increasingly creative and complex, the demand for more precise methods of engineering their structures has grown as well. To meet that need, observe Ron Lacher and Aaron Cowen of Pool Engineering, experts like them are turning to advanced three-dimensional modeling technology - systems so sophisticated that they make it possible to develop plans for daring projects such as they one they describe here. It's easily the most sophisticated watershape structure we've ever engineered. The pool/spa combination, not yet built, will rise some 50 feet above grade on a cliff behind a home in the densely populated Hollywood Hills near downtown Los Angeles. As conceived, the vanishing-edge pool will sit a full ten feet below the spa in a complex monolithic structure. Supporting the entire affair will be
As the fields of landscape architecture and watershaping intermingle, the knowledge bases for each trade increasingly need to be shared across various design, engineering and construction disciplines. That sharing, unfortunately, has been relatively slow to develop, which means that, as a designer and builder and of custom high-end watershape and landscape projects, I am often frustrated by the lack of detail I find in plans and specifications generated on all levels of the trade. Although this deficiency flows freely from all sectors, the most frequent sources of inadequacy in watershape plans are landscape architects and designers, too many of whom offer information that is disturbingly vague and thoroughly lacking in detail. We've all seen the blue patch on the overhead plan view - a grossly inadequate delineation of a significant design component if ever there was one. Contractors presented with such documentation are left to define specific details themselves and essentially are asked to build some version of that blue patch as they
Where you've come from often has everything to do with where you're going. As a case in point, let me describe a project that had its origins all the way back at the very start of my work as a watershaper. My pool industry career began soon after I graduated from college. At the time, I was living in a garage in a rough part of Los Angeles and really wasn't sure what I wanted to do. I had studied ancient history, three-dimensional design and industrial design and had been accepted as a PhD candidate in pharmacology at the University of the Pacific. I was convinced I wanted to be a designer, but I wasn't sure which field I should enter. Then one day, at a time when I was about as broke as an organ grinder without a monkey, I answered an ad in the newspaper looking for
I operate under the hopeful assumption that all professional watershapers know that detailed, quality construction plans are crucial to the success of any project. Too often, however, I get the unsettling feeling that some contractors in the watershaping trades see plan documents mainly as a means of securing a construction permit. Such a bare-minimum approach can lead to an endless array of problems that can be summed up simply: Plans lacking in detail leave way too many issues to chance and inevitably lead to mistakes. And because we all work in a field where things are quite literally
Why is it that, on the pool/spa side of the watershaping business, it's so difficult to find much by way of truly workable plans and specifications? In residential work, of course, the tone is set by local building inspectors and plan checkers, whose needs seem to vary tremendously from place to place. But that's no excuse for the fact that the plans used in a great many residential projects are grossly inadequate - especially when compared to the far more detailed and precise plans and specifications required by


















