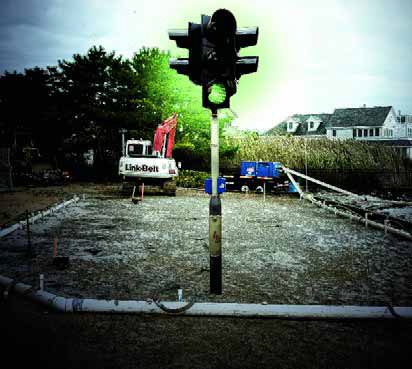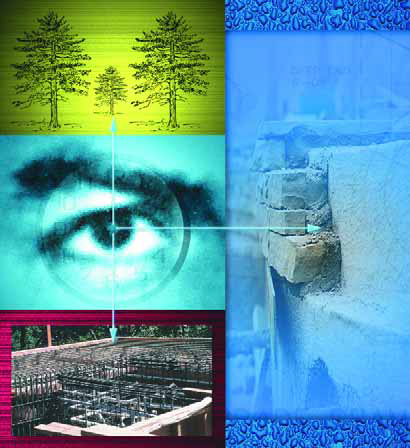documentation
In my last two columns, I've gone to unusually length in describing my views of the design-preparation and presentation processes. This time, the subjects are more compact but, in practical terms, no less significant and vital: permits and contracts. We left the discussion last time at the point where I've shown my clients the design package and it's time for them to decide what to do. In most cases, they choose to build - the usual outcome for me because of the way I pre-qualified my clients and communicate clearly with them at every step of the way. In general, if you've done the right things to this point and the project reflects an informed knowledge of what is involved in
There are some things that are better seen than described. In the case of pool and spa equipment, for example, there are situations in which manufacturer instructions or two-dimensional plan drawings simply do not give the installer all the information needed to get things right the first time. As a result - and as everyone who installs equipment sets knows - the plumbing and layout of the equipment usually requires some level of on-site improvisation. In our work of designing hydraulic systems for complex watershapes - everything from commercial pool facilities to interactive waterfeatures and fountains - we've seen the need to find a way to specify precisely how we want our equipment sets to be installed. No two-dimensional plumbing schematic or manufacturer-supplied manual does that part of the job. That is, they do not completely delineate the way
For many years, I sat on the sidelines and watched others learn to use CAD to their professional advantage. I'm a fine artist by background and training and have always had great confidence in my ability to draw freehand. But I also yearned to become proficient with computers because I was convinced they'd streamline my work, offer me additional tools that would facilitate expansion of my business and, overall, make me a better landscape architect. I was completely
In the design and construction of any watershape, there are a number of points in the process where you can see big differences between the way custom designers and contractors do things and the way production/volume-oriented companies go about their business. From first conversations with clients straight through to commissioning the system and turning it over to the homeowners, it's easy to spot these distinctions and define key differences. To illustrate just one of these areas, let me discuss the case of the permitting phase for the project on Long Beach Island, N.J., I began covering two issues ago. What's involved here is a cluster of issues that occurred more or less simultaneously in the project's early going. The elements of this cluster may not seem directly related to one another, but
As watershape designs become increasingly creative and complex, the demand for more precise methods of engineering their structures has grown as well. To meet that need, observe Ron Lacher and Aaron Cowen of Pool Engineering, experts like them are turning to advanced three-dimensional modeling technology - systems so sophisticated that they make it possible to develop plans for daring projects such as they one they describe here. It's easily the most sophisticated watershape structure we've ever engineered. The pool/spa combination, not yet built, will rise some 50 feet above grade on a cliff behind a home in the densely populated Hollywood Hills near downtown Los Angeles. As conceived, the vanishing-edge pool will sit a full ten feet below the spa in a complex monolithic structure. Supporting the entire affair will be
As the fields of landscape architecture and watershaping intermingle, the knowledge bases for each trade increasingly need to be shared across various design, engineering and construction disciplines. That sharing, unfortunately, has been relatively slow to develop, which means that, as a designer and builder and of custom high-end watershape and landscape projects, I am often frustrated by the lack of detail I find in plans and specifications generated on all levels of the trade. Although this deficiency flows freely from all sectors, the most frequent sources of inadequacy in watershape plans are landscape architects and designers, too many of whom offer information that is disturbingly vague and thoroughly lacking in detail. We've all seen the blue patch on the overhead plan view - a grossly inadequate delineation of a significant design component if ever there was one. Contractors presented with such documentation are left to define specific details themselves and essentially are asked to build some version of that blue patch as they
Whether it's done using only a tape measure and a pair of experienced eyeballs or requires the help of satellites orbiting the planet, every construction project is surveyed before the work begins. In fact, surveyors have been plying their trade for thousands of years, and their services have been valued for one simple reason: It's really a good idea to measure the size and shape of the ground before you try to build on it. In today's terms, surveying is defined as the process of taking accurate measurements of the land on the X-, Y- and Z axes (that is, in three dimensions) and then translating that data into a usable (usually printed) format. There are several different surveying methods used to measure, process and communicate this critical information, and choosing the right one is essential to getting any watershaping project off to a sound start. So how do you determine the level of detail required and communicate your need to the surveyor so he or she can give you the appropriate level of information? Let's take a look at the different types of surveys in common use and review what those options mean in terms of creating a truly useful array of
In the past few issues of WaterShapes, I've used this column to share some very specific construction techniques with you - each one a special detail that I've used to add value and interest to my work. Before I did the first in the series, however, I probably should have laid down an important ground rule: Everything that you've seen in this column - and in the other articles and columns I've written and will write in the future - requires both constant and competent on-site supervision. It's a fact of life: The best design feature in the world isn't worth anything if it isn't executed properly. And no matter how good your in-house staff or subcontractors are, they need
As watershapers, we can look at the rest of the architectural world and see that every other genre is benefiting more than we are from computers. Bridge builders and skyscraper architects use computers to do everything from the simulated testing of three-dimensional structural models to the generation of detailed blueprints to be used on site. Even the designers of modest housing developments are now using computers to conduct 3-D virtual tours for prospective homebuyers and in specifying floor plans and






















