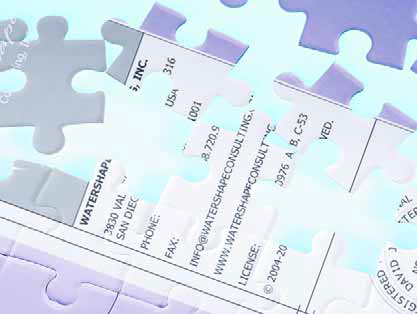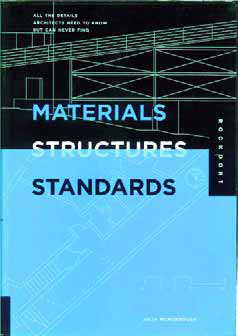documentation
I think we can all agree that design communication between architects, engineers, designers and contractors should be clear and concise. If that’s the case, it follows that plans and other construction documents should be uniform in their organization and layout – in other words, that they should follow a set of standards to which everyone in the design/construction community can and will adhere. Why the bother? The plain fact is that any given project involves a cast of characters that will be different – sometimes completely so – from just about any other project. This is why I’m such a strong advocate for
The most important skill needed by any designer is the ability to communicate clearly. This skill takes many forms, from verbal descriptions, well-assembled photographs and material samples to graphical depictions of concepts, details, dimensioned layouts and other drawn elements. When a watershaper is pushing design limits, in fact, he or she is often called upon to use all of these communication tools to convey ideas and aspire to offer something unique. In recent years, computer-aided design (CAD) systems have become increasingly popular as a tool in preparing construction drawings. Combined with the designer's creativity, these programs assist greatly in the production of plans. Unfortunately, however, our usage of them varies greatly in style and content from project to project and designer to designer. Indeed, these variations can be so radical that some plans are not easily understood by other professionals; moreover, the exchange of electronic CAD files is not always as convenient or efficient as it should be. This is why a group of industry experts has banded together to create the National CAD Standard (NCS), which is the core subject of this brief series of articles. That effort, which has met
The most important skill needed by any designer is the ability to communicate clearly. This skill takes many forms, from verbal descriptions, well-assembled photographs and material samples to graphical depictions of concepts, details, dimensioned layouts and other drawn elements. When a watershaper is pushing design limits, in fact, he or she is often called upon to use all of these communication tools to convey ideas and aspire to offer something unique. In recent years, computer-aided design (CAD) systems have become increasingly popular as a tool in preparing construction drawings. Combined with the designer's creativity, these programs assist greatly in the production of plans. Unfortunately, however, our usage of them varies greatly in style and content from project to project and designer to designer. Indeed, these variations can be so radical that some plans are not easily understood by other professionals; moreover, the exchange of electronic CAD files is not always as convenient or efficient as it should be. This is why a group of industry experts has banded together to create the National CAD Standard (NCS), which is the core subject of this brief series of articles. That effort, which has met
For years now, the power of teamwork and the communication it requires have been recurring, primary themes in the pages of WaterShapes. It's no secret that, more than ever before, the design, engineering and construction of custom watershapes of all sorts is a multi-disciplinary undertaking that involves
For years now, the power of teamwork and the communication it requires have been recurring, primary themes in the pages of WaterShapes. It's no secret that, more than ever before, the design, engineering and construction of custom watershapes of all sorts is a multi-disciplinary undertaking that involves
In this day and age, designers have a variety of ways to communicate their ideas to clients - hand drawings, models and computer imagery among them. We also know every client is unique and that each has his or her own way of absorbing information and processing concepts. Although there are some who never fully understand a designer's vision until a project's been built, most clients will accept one style of design presentation or another and in some way visualize what's happening. In the project we're currently engaged in with an historic Spanish Colonial Revival home in Orange County, Calif., however, we at Holdenwater, a design firm based in Fullerton, Calif., have had to use four
In this day and age, designers have a variety of ways to communicate their ideas to clients - hand drawings, models and computer imagery among them. We also know every client is unique and that each has his or her own way of absorbing information and processing concepts. Although there are some who never fully understand a designer's vision until a project's been built, most clients will accept one style of design presentation or another and in some way visualize what's happening. In the project we're currently engaged in with an historic Spanish Colonial Revival home in Orange County, Calif., however, we at Holdenwater, a design firm based in Fullerton, Calif., have had to use four
As watershape environments become increasingly integrated with homes and overall exterior spaces, increasing numbers of our clients are asking us for associated structures - everything from outdoor kitchens and dining areas to arbors, cabanas and pool houses. In my case, just about every single design I tackle includes one or more of these features. What this means is that we watershapers are effectively being drawn into the world of architecture. While we may not ultimately design or build these structures, at the very least we need to be familiar enough with their ins and outs that we can talk about them intelligently in the context of a given project. I've picked up a lot of basic knowledge through experience and close observation, but I recently decided to seek out a formal reference that would help me give definitive answers to a wide range of these questions, some as simple as inquiries about how much
As watershape environments become increasingly integrated with homes and overall exterior spaces, increasing numbers of our clients are asking us for associated structures - everything from outdoor kitchens and dining areas to arbors, cabanas and pool houses. In my case, just about every single design I tackle includes one or more of these features. What this means is that we watershapers are effectively being drawn into the world of architecture. While we may not ultimately design or build these structures, at the very least we need to be familiar enough with their ins and outs that we can talk about them intelligently in the context of a given project. I've picked up a lot of basic knowledge through experience and close observation, but I recently decided to seek out a formal reference that would help me give definitive answers to a wide range of these questions, some as simple as inquiries about how much
In my last two columns, I've gone to unusually length in describing my views of the design-preparation and presentation processes. This time, the subjects are more compact but, in practical terms, no less significant and vital: permits and contracts. We left the discussion last time at the point where I've shown my clients the design package and it's time for them to decide what to do. In most cases, they choose to build - the usual outcome for me because of the way I pre-qualified my clients and communicate clearly with them at every step of the way. In general, if you've done the right things to this point and the project reflects an informed knowledge of what is involved in


















