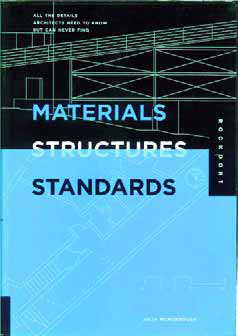Good Measure

As watershape environments become increasingly integrated with homes and overall exterior spaces, increasing numbers of our clients are asking us for associated structures – everything from outdoor kitchens and dining areas to arbors, cabanas and pool houses.
In my case, just about every single design I tackle includes one or more of these features. What this means is that we watershapers are effectively being drawn into the world of architecture. While we may not ultimately design or build these structures, at the very least we need to be familiar enough with their ins and outs that we can talk about them intelligently in the context of a given project.
I’ve picked up a lot of basic knowledge through experience and close observation, but I recently decided to seek out a formal reference that would help me give definitive answers to a wide range of these questions, some as simple as inquiries about how much
space an outdoor kitchen requires or how big a pool house’s bathroom must be.
There are all sorts of references and guides to this type of information, but I found myself most satisfied by Materials, Structures and Standards by Julia McMorrough (Rockport Publishers, 2006). This wonderfully comprehensive, 270-page book is organized as six sections (measurements, drawings and plans, systems and structural components, code requirements, materials and their characteristics and architectural styles), each one addressing a range of technical issues with the help of remarkably clear charts, tables and diagrams.
The Measurements section, for example, describes in detail the size and spacing required for everything from wheelchair access to the amount of room required for bathroom fixtures and kitchen appliances. There are also details about how high counters should be, how much space is required for dining-room seating, proper stair and step dimensions, correct door and window apertures and more.
Equally useful is the Drawings and Plans section, which describes the types in common use (plan views, floor plans, perspective drawings, details, isometric diagrams and the like) while offering information on all sorts of standard plan symbols and commonly used terms – all important to know when reading a set of blueprints or preparing plans for use on a job site.
The Code Requirements section delves into the International Building Code (IBC), the American with Disabilities Act (ADA) and more, while the “Systems and Structural Components section covers foundations, framing, trusses, roofing and more. The Materials section discusses types of lumber and their dimensions, I-beams and finish materials from wood and stone to plaster, tile and concrete. There’s great information here about issues such as the spans you can achieve with particular beams, for example, and on the finishes required for different types of wood surfaces.
Wrapping things up is the Architectural Styles section – a wonderful, brief treatment of basic architectural components as seen in different styles as a guide to how they should look.
I imagine just about everything in this book might be found in various other places, but I don’t know of any resource where it’s all covered so thoroughly or quite so compactly. For a good stretch to come, I know this is a resource I’ll keep on my desk so I can refer to it over and over again.
Mike Farley is a landscape architect with more than 20 years of experience and is currently a designer/project manager for Claffey Pools in Southlake, Texas. A graduate of Genesis 3’s Level I Design School, he holds a degree in landscape architecture from Texas Tech University and has worked as a watershaper in both California and Texas.











