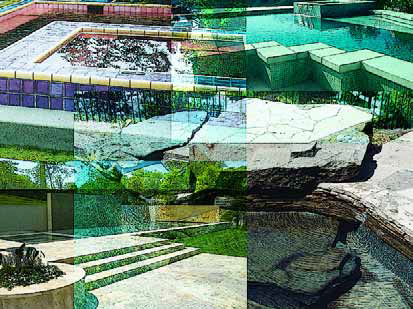pool design
As we discussed last month, perimeter-overflow details are among the most distinctive and challenging of all features in today’s custom pool market. In March’s column, we defined the different types of these edge designs, then described the complex, exacting process of building a knife-edge overflow system. This time, we’ll get into the hydraulic finesse needed to make these systems work. This includes everything from calculating bather surges to sizing the plumbing and surge tanks needed to make these effects function
Those of us in the design and construction industry are engaged in a singularly complicated human endeavor. To make things work, it’s common for many technical disciplines to come together, including soils and structural engineers and contractors and subcontractors as well as architects, interior designers, landscape architects, lighting designers and watershapers – all working in concert to bring form to the goals and aspirations of the clients. These professionals unite in designing spaces that people use and occupy – a simple yet profound thread that ties all of us engaged in any given project together. Through our combined efforts, we
With every new project, we always strive to create unique watershapes that reflect particular clients’ wants, needs, dreams and imaginations. What this means, given the fact that every client is an individual, is that no two of our pools are ever quite the same. In the case described in this article, for example, the clients’ distinctive personalities led us to create something that’s more like a waterpark than a residential pool/spa combination. In a very real sense, it reflects their personalities and a sense of the magic they find in certain chapters of our history – a special space for them to enjoy with their children. The clients purchased the newly built home on a hill overlooking the ocean in
It seems strange to write these words: In this issue, please find the last of David Tisherman’s “Details” columns. After seven years, he has decided that these monthly discussions have run their course and that it’s time to step aside. During those seven years, David has
For the past year and more, we’ve worked our way step by step through the many processes involved in designing and installing quality residential watershapes, starting from the first contact with a prospective client and working our way through, in the last two months, to the application of well-selected interior finishes. A concern I’ve always had with this step-wise approach is that it makes too many of these operations seem as though they happen in isolation and that decisions about design and materials and finishing touches are made as
In my role as editor of WaterShapes, I’m often approached with tales of utterly amazing projects in the works – but still months or even years away from completion. That can be frustrating at times, because the only way to
It seems odd to say it, but I first became involved with this project largely because I happen to live on the same street as my clients. We all live in a beautiful, historic neighborhood in Mountain Lake, N.J., a small town that lays claim to having the largest collection of authentic Craftsman-style homes of any municipality in the United States. It’s the kind of place where residents take immense pride in the architectural splendors you see almost everywhere you turn. Most of these homes were designed and built by the legendary architect and builder
Some projects start out on the right foot and stay that way: the right client, the right ideas, the right combination of skills on the design/construction team and a setting that inspires everyone involved to bring his or her very best to the table. The project profiled here is a case in point and is very specifically an example of teamwork at its finest. The result is a tasteful design executed to near perfection in a project that’s beautiful visually while being extremely functional through the fun and luxury it affords the clients. All in all, it’s one of those rare and wonderful projects in which all the right notes were hit. Located on an island off the Connecticut coast, the property is a second home for fun-loving family that had the resources to create a great venue for outdoor gatherings. The site is indeed spectacular, seven acres in all graced by a beautiful 12-bedroom house and
I first became an admirer of Roberto Burle Marx while I was a student in landscape architecture at the University of Florida: His remarkable work, which combined a special brand of modernism with the lush potential of Brazilian settings, was incredibly powerful and the major formative influence on my own professional career. I'd learned how to draw in school and had acquired the technical skills it took to be a landscape architect, but it was seeing how Burle Marx approached his landscapes and paintings - not to mention the way he lived his life - that gave me the spark I needed to define my own approach. My personal relationship with him began soon after I graduated in 1981. I'd read an article in the Miami Herald about Burle Marx turning 70 and began writing to him in hopes he'd invite me to visit his home in Brazil. A couple of months later, I received a call from my friend Lester Pancoast, a well-known Miami architect. Burle Marx was in town and was staying as his houseguest, Pancoast explained, suggesting that since Burle Marx had a free evening I might want to take him to dinner. My future wife and I spent a nice evening with Burle Marx, who was reserved but very polite and seemed all the while to be sizing us up. After dinner, we went to Pancoast's home, where Burle Marx showed us





















A Master at Work