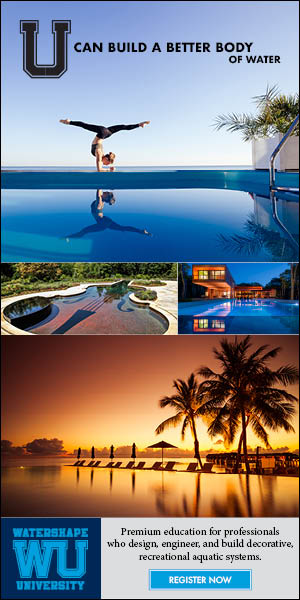Pools & Spas
An Interview with Alison Terry, Dave Penton & Jimmy Reed by Jim McCloskey The project under discussion here is one I've followed for several years. I first visited the site with Jimmy Reed, a tile-installation specialist based in Calabasas, Calif., as part of a day-long tour of some of his favorite completed projects as well as a few in progress. At that point, the work on this pool was complete, but nothing substantial had yet been done with the spa, which wasn't even part of our conversation. The second time I saw the backyard was several months later: I was on a similar ride-around with pool contractor
I've written on several occasions that I'm not a fan of setting my pools up for diving in general and particularly not of equipping them with diving boards: Those planks are difficult to fit into beauty-oriented designs, seem old fashioned and create all sorts of technical, safety-related issues in design and construction that I discuss in detail in the video linked below. To me, it's more than enough to put diving boards in the doghouse. But many people, including some of my
As a matter of habit and long practice, my design process for an outdoor environment begins the moment I arrive on site, starting with an assessment of the property's physical qualities. Indeed, before I let structures, features and visual details start dancing in my head, I focus on grading, drainage and basic spatial relationships. In my experience, this overview of the practicalities will help drive the design - and allow the aesthetic decisions to flow smoothly into view at the appropriate time. In the case of the project that's been under discussion through this string of four articles, for example, my early assessment of
Some of our favorite projects have gotten us involved with an unusual class of clients. These folks are affluent enough that they travel extensively and own multiple homes in spots around the world - places they'll stay for stretches ranging from a couple weeks to several months each year. When it comes to developing or remodeling new acquisitions, they'll set some basic ground rules and step back, leaving the specifics to a trusted firm or individual who assembles a hand-picked
Poolside waterfeatures are awesome, says Bruce Riley, filling an area with sound and controlling key views into and out of the yard and around the water. Here's a look at ways to assess what clients need from these details -- and address a few issues they might not anticipate.
This project started in a most unusual way, with the client telling me how little he liked the property he and his wife owned and that a move was likely in the near future. But in the meantime, he said, she wanted a pool. So there I was, sizing up a challenging site and wondering if
When the call came, it was immediately apparent just how narrowly defined my efforts on the project would be. The basic design for the pool and its spa was already complete, which made perfect sense given how completely they had been integrated into the home's overall footprint. What the architect wanted, I learned, was an expert who could come in, evaluate the plans and basically keep him and his team out of trouble with respect to all of the details and practicalities related to
If I had my way, each of our watershaping projects would start with participation in the design-development phase, followed by a teamwork approach aimed at delivering a wonderful composition to deserving, contented clients. This, however, was not one of those smooth-sailing projects, not even close. By the time I was contacted about this one, remodeling of the house had already been under way for three-plus years and seemed to be following a roundabout path toward completion at some elusive future date. I wasn't surprised to learn that
Participating in a major project is sometimes like watching a child grow up through various developmental stages: Good things take time! Our own involvement in one of these endurance tests started when we were called out to a 25-year-old home in North Vancouver, British Columbia, Canada: It was being updated from a dreary, dated style to something modern and contemporary for clients who were all about luxury, five-star amenities and state-of-the-art detailing. The architect and the home builder
There's no denying the fact that, after many years of hard work, my company enjoys a solid and perhaps unmatched reputation for being able to approach perfection in the application of fine tile to the interiors of pools and spas. As I see it, we're all about discipline and mental energy - that is, the training and raw skill that goes into applying sheet after sheet of tile with precision as well as the level of concentration required to






















