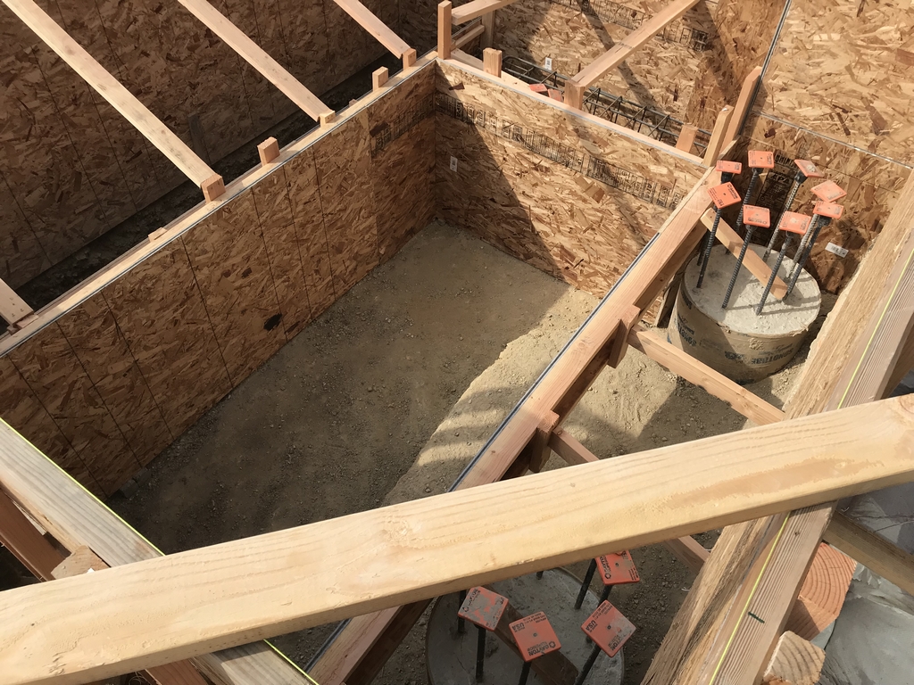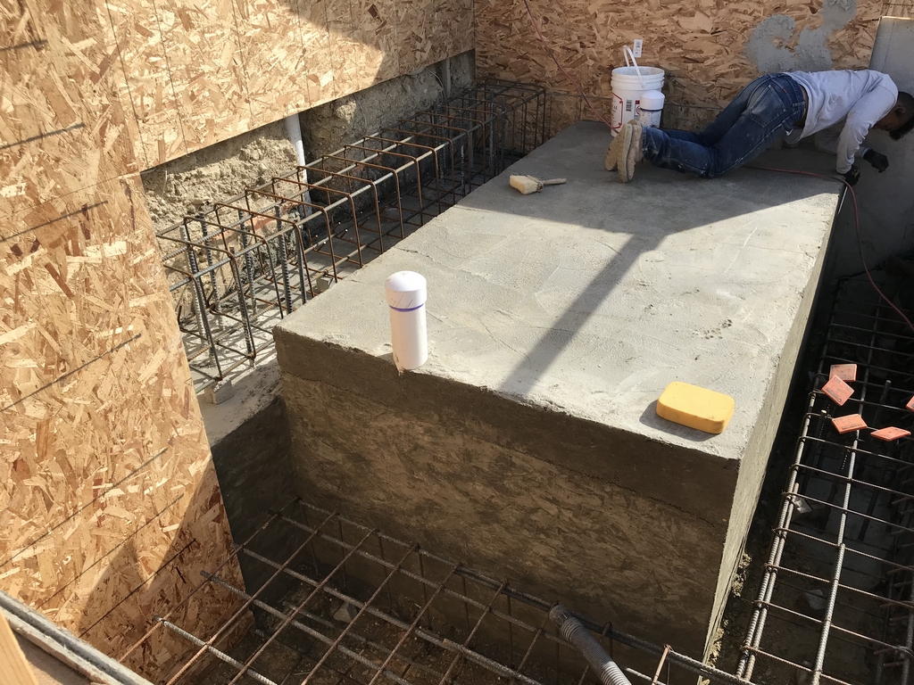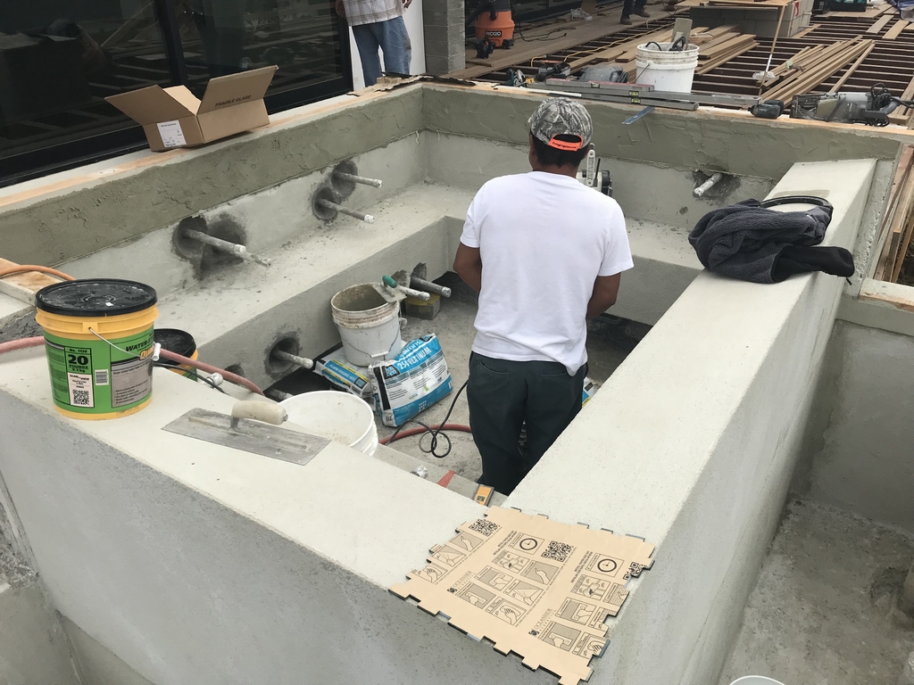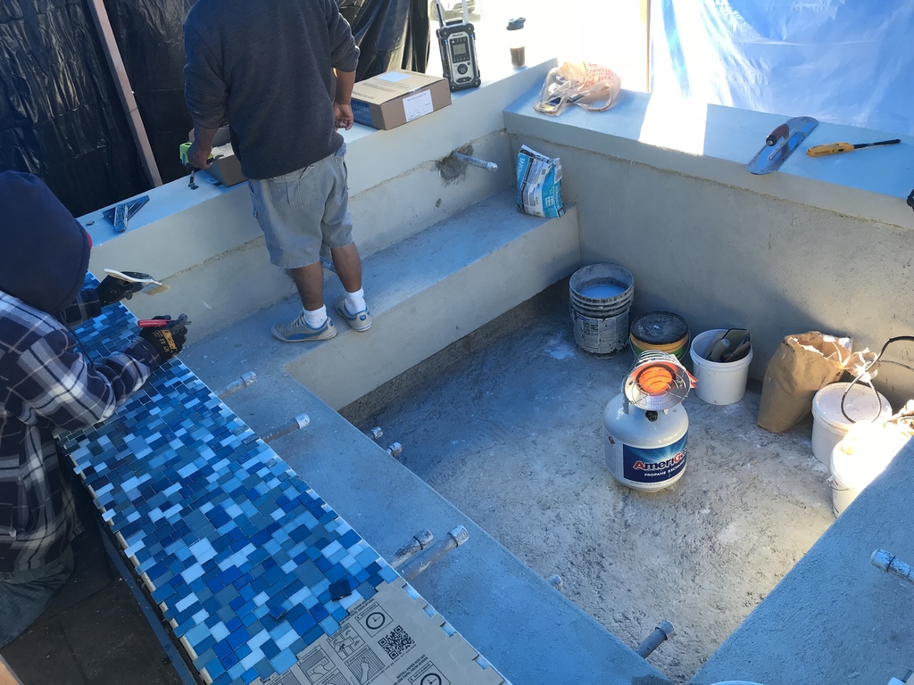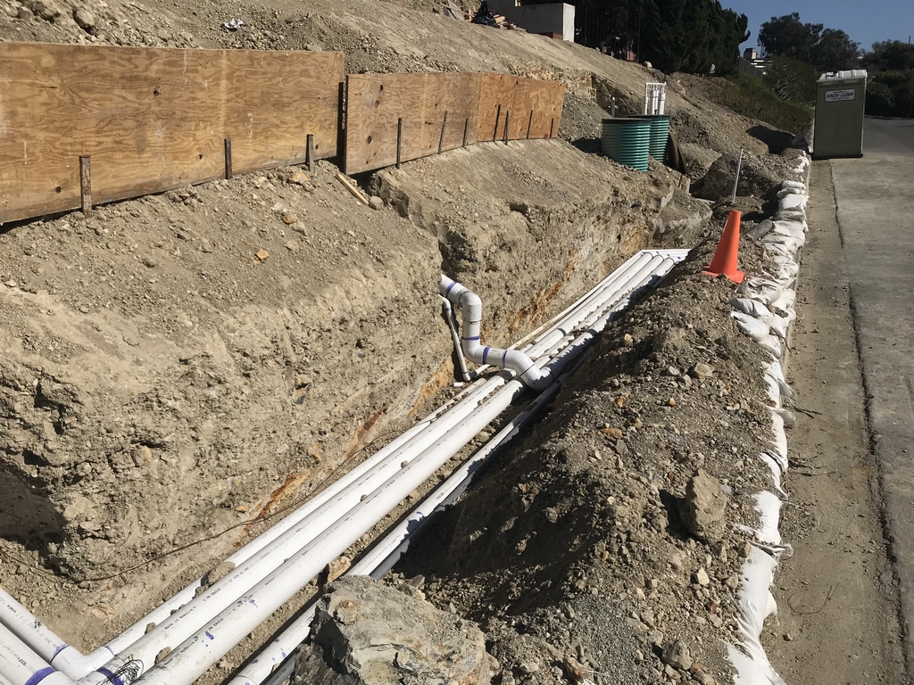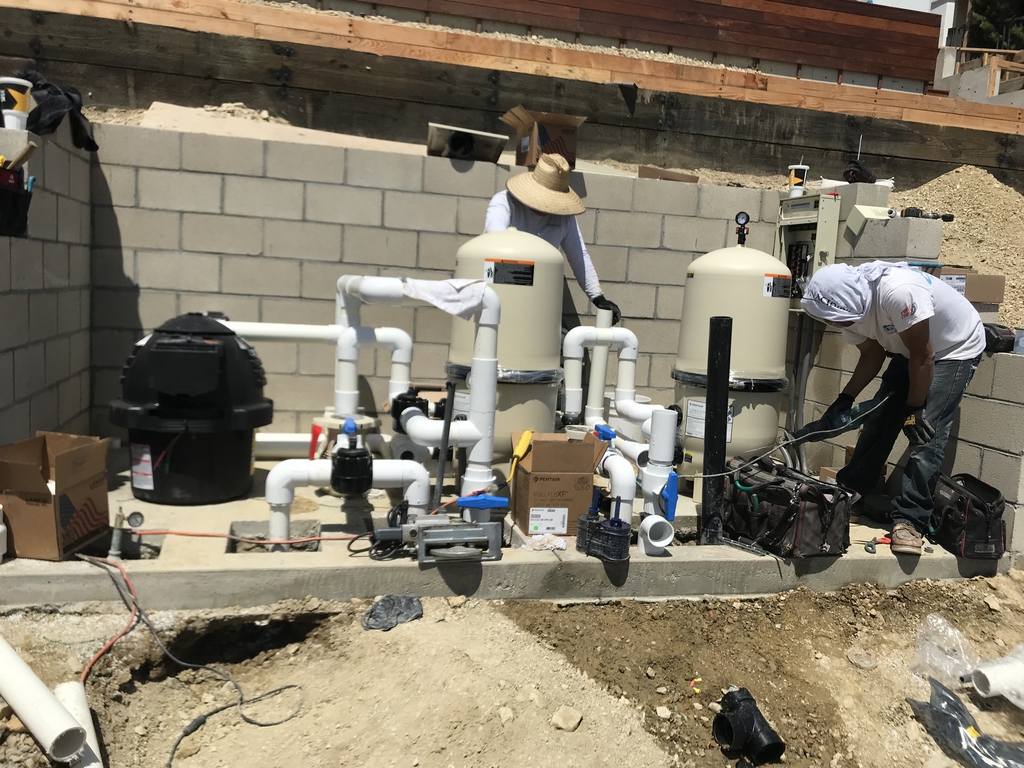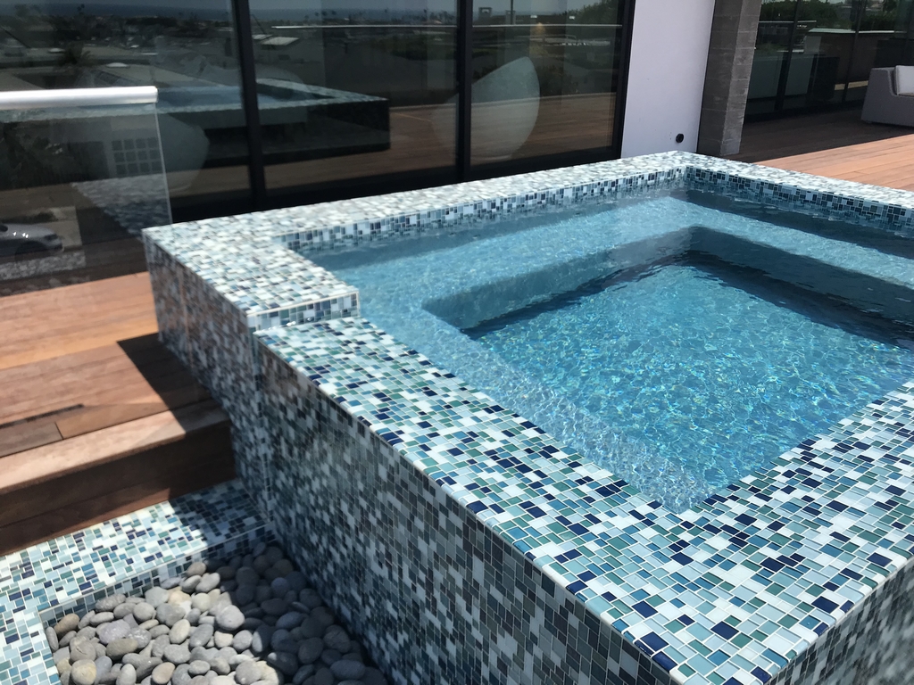Stepping In
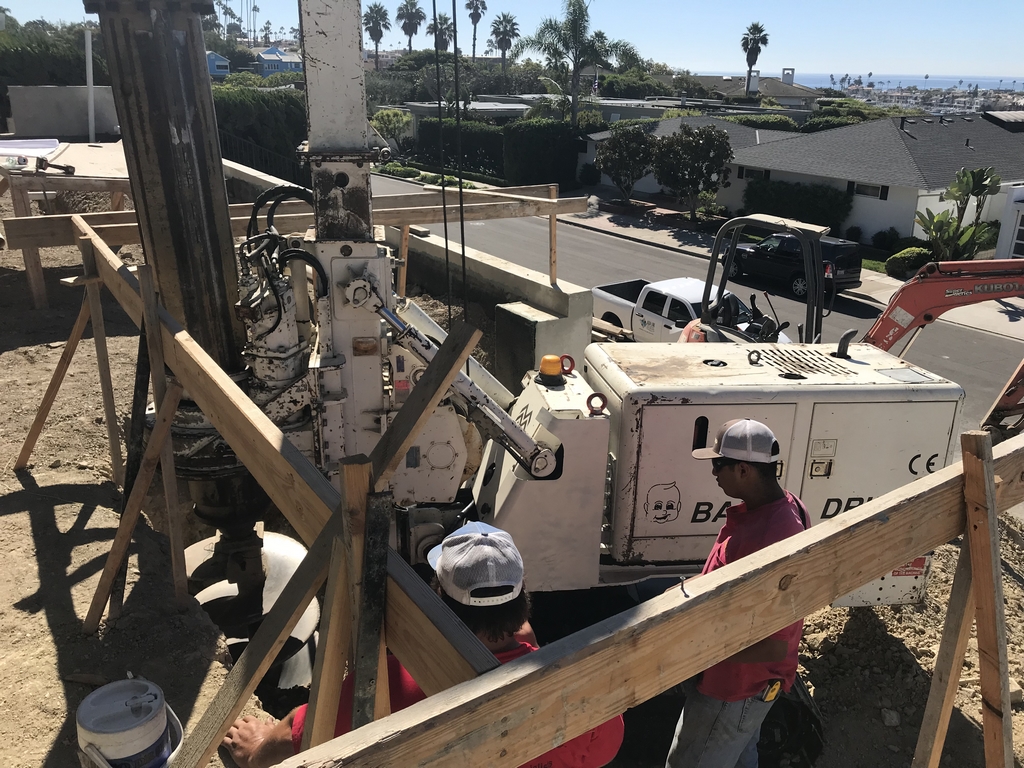
If I had my way, each of our watershaping projects would start with participation in the design-development phase, followed by a teamwork approach aimed at delivering a wonderful composition to deserving, contented clients. This, however, was not one of those smooth-sailing projects, not even close.
By the time I was contacted about this one, remodeling of the house had already been under way for three-plus years and seemed to be following a roundabout path toward completion at some elusive future date. I wasn’t surprised to learn that those working on site represented a constantly changing cast of characters or that many skilled contractors had gotten fed up at some point and moved on.
While a small portion of this was happening, I’d done some work for a next-door neighbor: She’d been having trouble with a spa that had never been quite right in the eight years since it had been installed; once I’d addressed the issues with a clear plan and the results were as promised, my client, who is active in the community’s homeowners association, obligingly spread the word.
As it turned out, she was great friends with her neighbor and suggested that I was the one to contact to make certain the spa portion of the overall remodeling project would go as desired. My former client figured, probably with justification, that there was trouble ahead for her friend and that I would be able to set things straight.
I soon met with the neighbor and her husband – and stepped smack into the middle of a wasp’s nest.
INDEPENDENT ACTION
I was fortunate in having come at the project through the client rather than at the behest of the general contractor. This direct approach has always been my strong preference – by now, in fact, I won’t have it any other way – but it has never endeared me to the sort of general contractors who want complete and utter control over everything that happens on a given site.
In this case, my assessment of what needed to be done with the spa was dramatically different from what the home builder had in mind. He’d taken the blue rectangle on the landscape architect’s plan and made all sorts of assumptions about how it should be placed on a slope that dropped very steeply to the street below the house. From my point of view, his approach was all wrong – and naturally he didn’t appreciate my intrusion on what he had always considered to be his exclusive bailiwick.
Working previously with the guy who usually built his pools, the general contractor had decided that the spa could be adequately supported by a key cut into the slope. That made no sense to me, particularly since the part of the slope not dedicated to the spa was to be held up by a burly retaining wall meant to support no more than a relatively lightweight deck. For all that, he was convinced a simple key would do the job with a much more massive spa.
In examining the slope, my expert further observed that the material wasn’t undisturbed. In fact, the slope had been steepened early in the remodeling, supercharged with spoils dug out of a new basement space. It had no integrity, he said, and the spa would need to be secured by twin piers dug down to bedrock that would enable us to cantilever the spa above the soil.
| The general contractor had already started work on the spa by the time we arrived, setting a problematic key and making ready for the retaining wall (top left and top middle left). The reports we obtained pointed us in a different direction: We brought in a drilling rig, ran piers down to bedrock and, to compensate for a change in the planned elevation, prepared for insertion of a large concrete plug as a platform for a well-engineered spa. |
This increased the cost of the spa considerably, of course, but by this point I had the attention of the homeowners and the general contractor’s protests couldn’t change their minds.
The property in question is in an exclusive, high-end neighborhood just south of Newport Beach, Calif. It’s the sort of place where mansionization would run rampant if it could, but the homeowners association has done good work in restricting any single property’s ability to block the view of any other property.
This means that single-level homes can only expand in square footage by creeping out toward lot lines and by adding basement levels that variously serve as parking garages or wine cellars or well-appointed screening rooms or combinations of other sorts of rooms where windows aren’t needed.
THE RIGHT PATH
With these issues settled, there was still much to be done to make the spa happen, and we marveled at the general contractor’s ability to throw odd obstacles in our way.
He started, for example, by inserting the retaining wall. That was fine, but he overshot in the direction of the spa and encroached on a space designated for part of its shell. This resulted in us needing to cut two feet off the length of the spa to avoid a major early blowup – not greatly harmful to the design, but indicative of a pattern of performance that made us aware that working with the builder was going to be more of an ordeal than it should have been.
The list grew. For example, he’d impose all sorts of deadlines on our work that he had no inclination to parallel in his own scheduling. Consider the date he’d set up for us to complete our work: We were ready to go well in advance of that point but had to wait several extra months while he completed work on the back of the house and the deck so we could safely plaster the spa.
He also had a concrete crew pour a slab for our equipment pad, which was to be at the bottom of the slope just above street level about 100 feet across the property. Although the slab was adequate, it in no way reflected our specification that the rising pipes had to have physical clearance from the concrete and couldn’t be locked in.
This was quite a mess, as we required the general contractor to cut way the concrete and set up the penetrations we’d specified. All of these exchanges were intensified by an obvious clash of personalities, but I was safe because the homeowners were my clients and I answered to them alone.
| The plumbing for spas is typically intense, but in this case, the steel was much more intricate (top left and top middle left). We shot the shell in two stages, first completing the outer walls (top middle right) and coming back to insert the dam walls (top right). It was then a matter of waterproofing and applying the tile (bottom left and bottom middle left) – and then waiting months for the general contractor to complete other work so we could safely plaster the spa. As this was happening, we were connecting the plumbing at the equipment pad, but only after the unhappy contractor had cut holes in it as we had specified (bottom middle right and bottom right). |
This independence was also important in a design sense because, in working with the landscape architect’s non-specific plan, the builder had decided to sink the vanishing-edge spa down into the deck so it wouldn’t obscure the multi-million-dollar views from the master suite.
That was silly, I told the clients: To enjoy the water-in-transit effect, they’d need to squat out on the deck – and even then the edge effect would immediately drop their eyes to the street and the homes across the way rather than out toward the ocean. As an alternative, I proposed raising the spa to 18 inches above deck level so they’d be able to enjoy the vanishing-edge effect while sitting up in bed. I also proposed making the effect work on two sides of the spa so they could perceive the same effect from a seating area out on the long, narrow deck.
By this point, the general contractor had already cut away the slope to set the foundation for the keyed spa he’d intended to build. This meant that raising the spa up above deck level would involve reconstructing the slope or – as we decided to do – by inserting a large plug of concrete to serve as a solid platform adjacent to the caissons that would anchor the finished structure in place.
The new elevation also gave us an issue with the vanishing-edge trough, which was now deep enough that the rules called for it to be covered. That was no problem: We set up screens within the trough that we would later cover with large river pebbles – a nice look that also deepens the sound as water moves through the rocks into the trough and yet another way we managed to turn lemons into lemonade for our clients.
PICTURE PERFECT
The finished spa is a thing of beauty. As mentioned above, it’s not as wide as had originally been intended, but it’s a comfortable size and includes a toe-kick detail that enabled us to hide a large number of the usual penetrations under the seats. Basically, and in keeping with the general design intent for the remodel, this left only the jets to interrupt an otherwise pristine interior surface.
The spa is finished in a custom blend I worked up with Oceanside Glasstile (Carlsbad, Calif.) using a pattern, since discontinued for pool/spa use, that includes tiles of multiple sizes. That might be great for a big interior wall, but with all of the changes of plane in a spa, it meant we had to clip more than 1,000 pieces to define all of the edges. We’d known this going in and had it covered, but for obvious reasons it’s too labor-intensive for it to be a regular, catalog-type item.
Oceanside Glasstile is just a short distance away from our Aqua-Link Pools & Spas office in Carlsbad, which made it easy for me to stop by and develop some sample blends. I knew that there would be beautiful Ipé decking, but beyond that the proposed finishes and furnishings were all in fairly muted tones. With this in mind, I assembled five blue-hued mixes through which I intended to connect the spa to the water views in the distance.
| The finished spa reveals none of the adversarial drama that featured so strongly in its construction: It performs visually from the home and across the deck, and its carefully selected (and painstakingly applied) glass tile mosaic ties it beautifully into the distant views. |
When the time came, I decided to present only three of the samples to the clients. They fell in love with the second option and we were good to go.
It’s interesting in retrospect to recognize that building this spa was basically a simple task: If the only challenge we faced was having our access limited to the street at the base of the slope (which left us constantly pushing our way up to working levels), this project probably wouldn’t have stood out in memory.
But it does stand out by constantly reinforcing my belief that working directly with the client is the best (and for me the only) way to go. As it was, the general contractor still managed to make the process far more difficult than it needed to be; I know if I’d had to answer to him on any level, I would’ve eventually walked away – and the clients would’ve been left with an unsatisfying spa that delivered none of the advantages and benefits we ultimately brought into play.
The spa is not what could be described as a “private” experience, because getting in and out of the water or doing anything else in the home’s narrow backyard strip is open to views from homes in several directions, not to mention eyes in passing vehicles. But with the spa’s dam wall raised above the deck, there is privacy while within the spa that can’t be found anywhere else in the backyard – our parting gift to long-suffering clients.
Grant Smith owns Aqua-Link Pools & Spas of Carlsbad, Calif. After completing his service in the U.S. Marine Corps, he formed a pool/spa service firm in 1994 and steadily moved over to the construction side with a specialty in shotcrete pools and spas. Smith is a Master in the Genesis program’s Society of Watershape Designers and is licensed as both a pool and a landscape contractor. He may be reached at [email protected]















