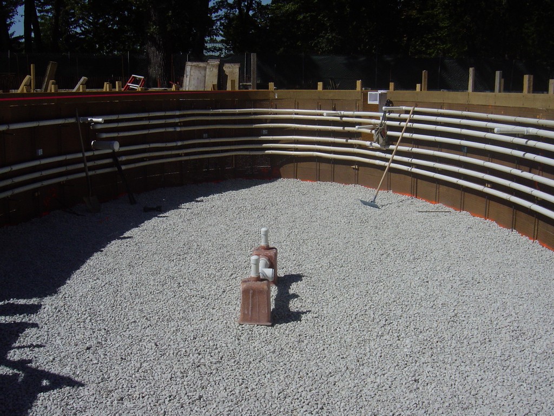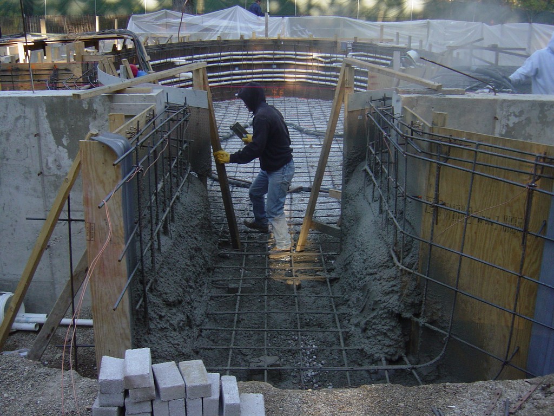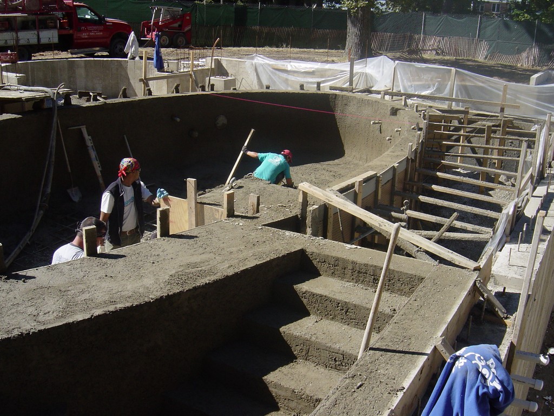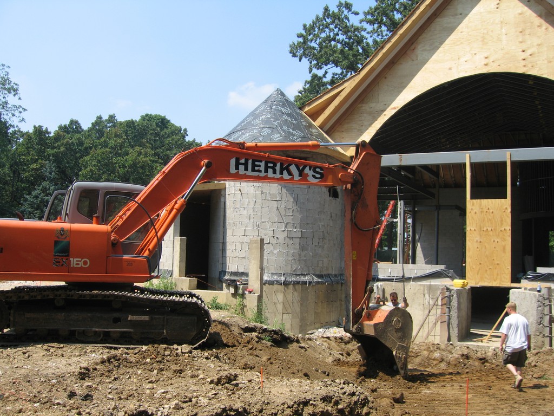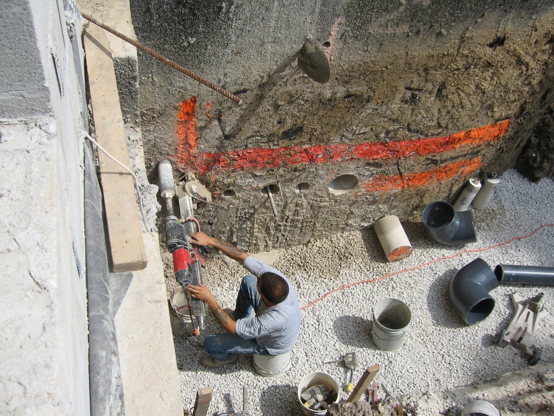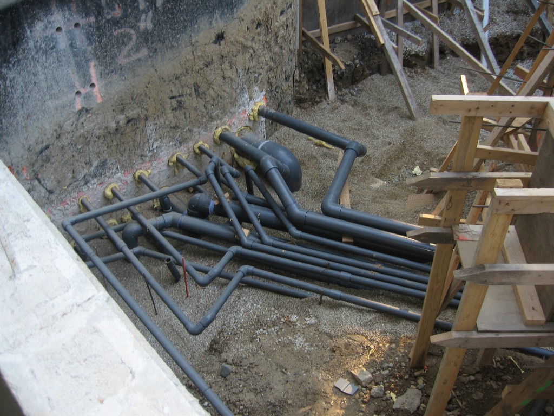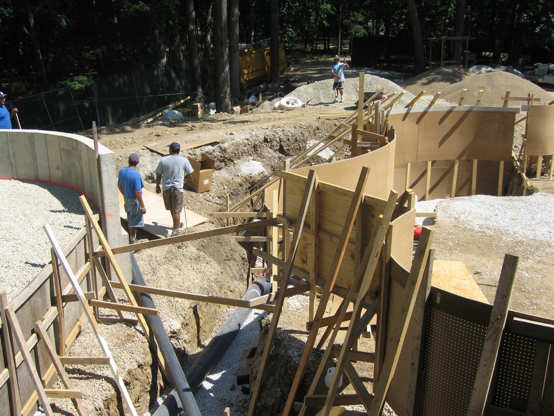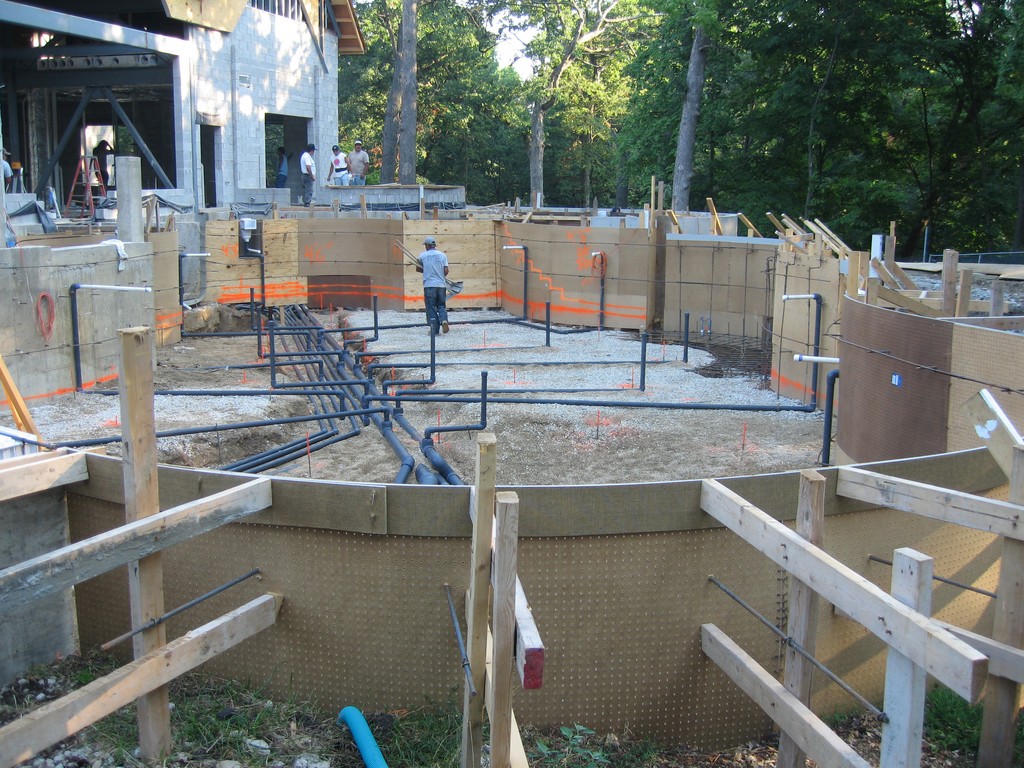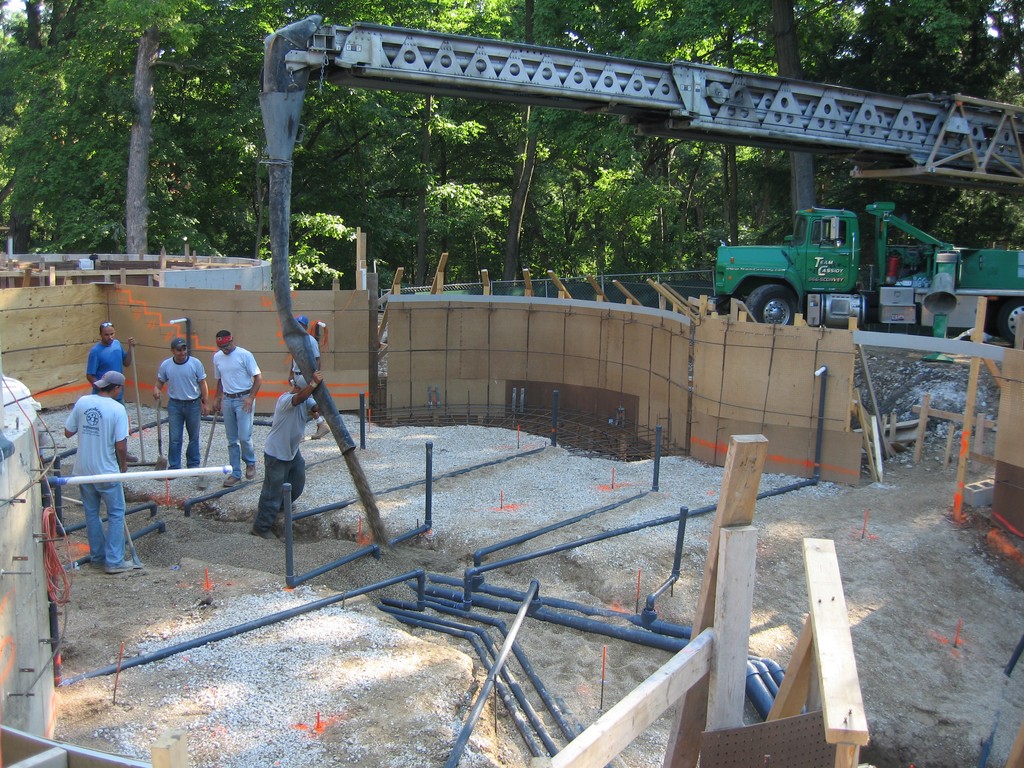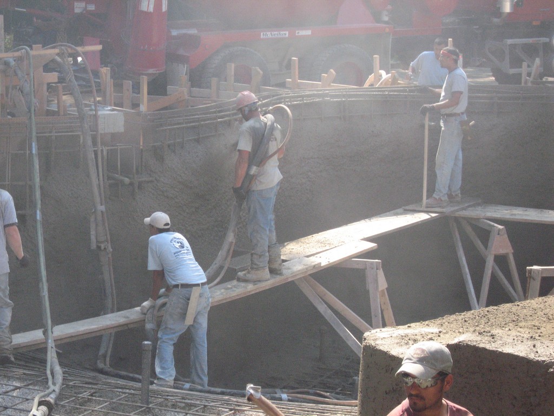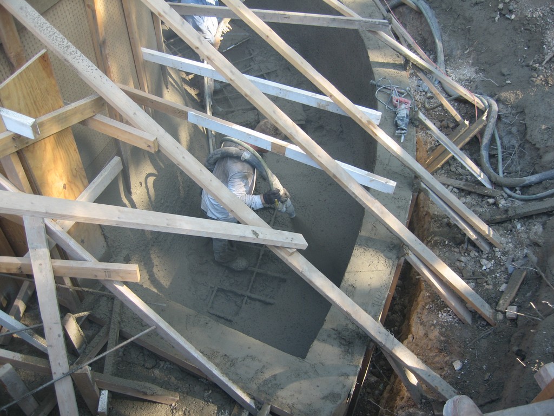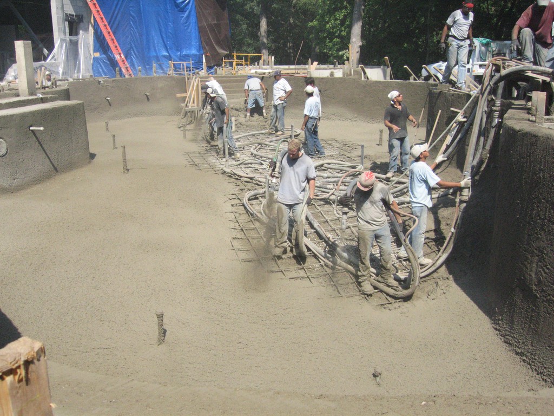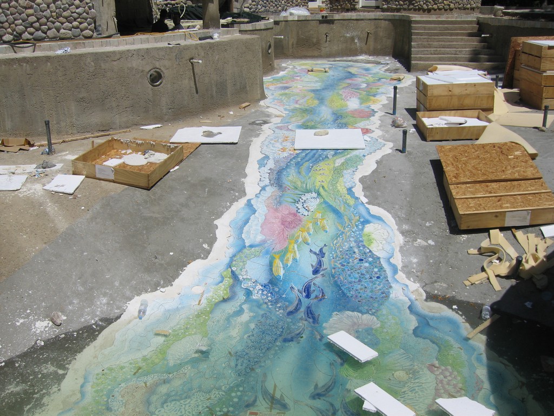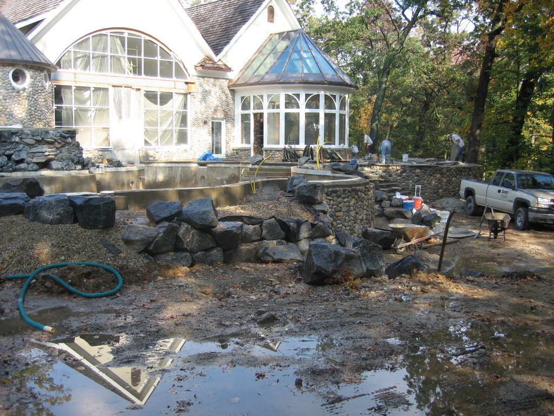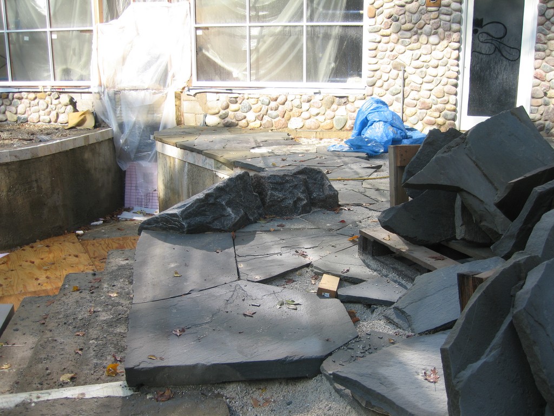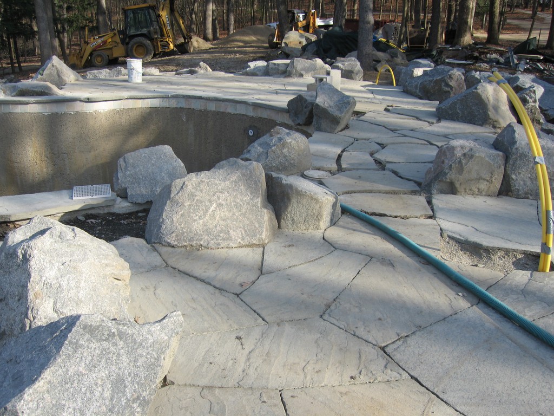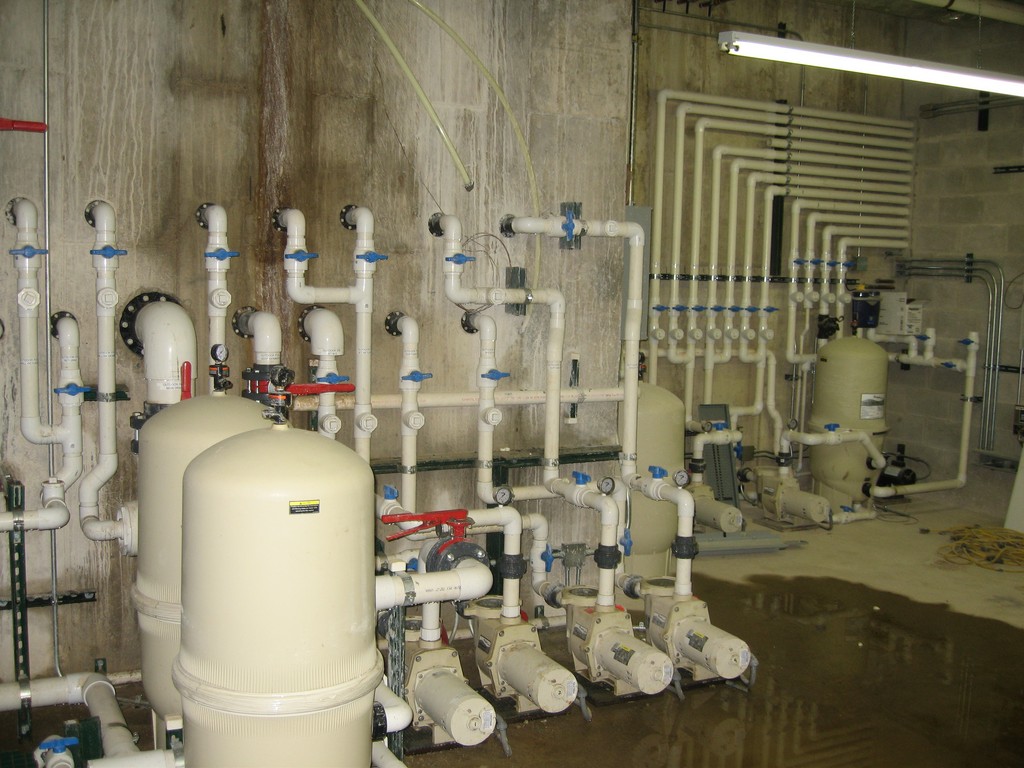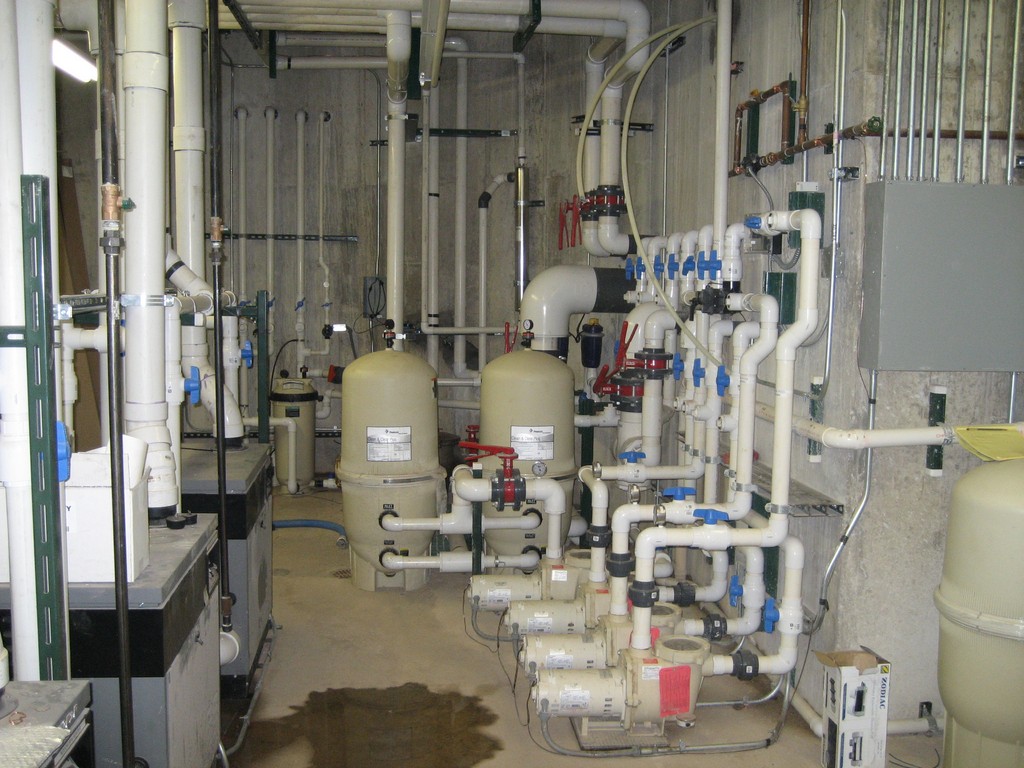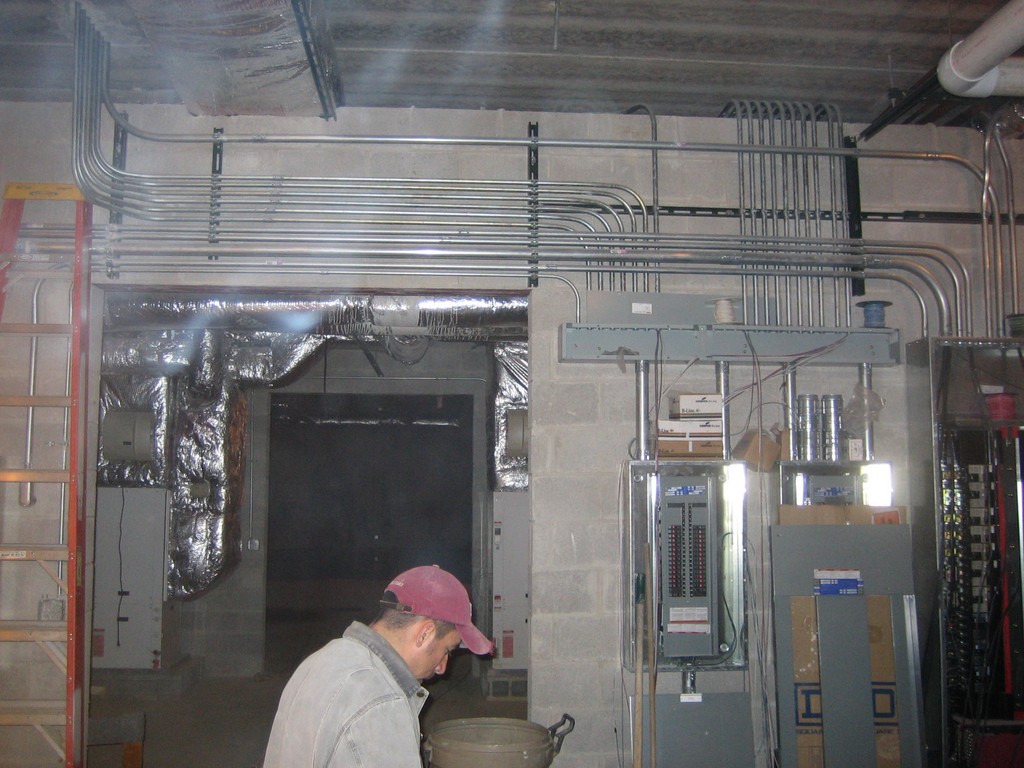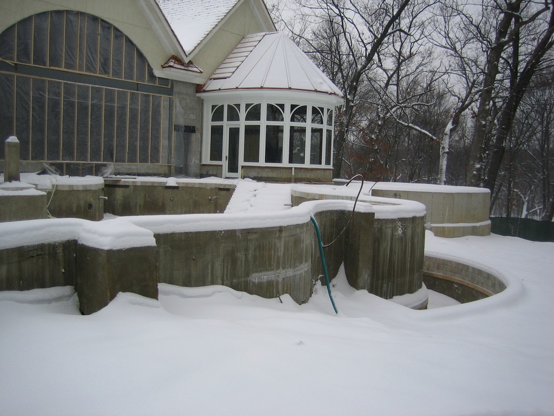Shell Games
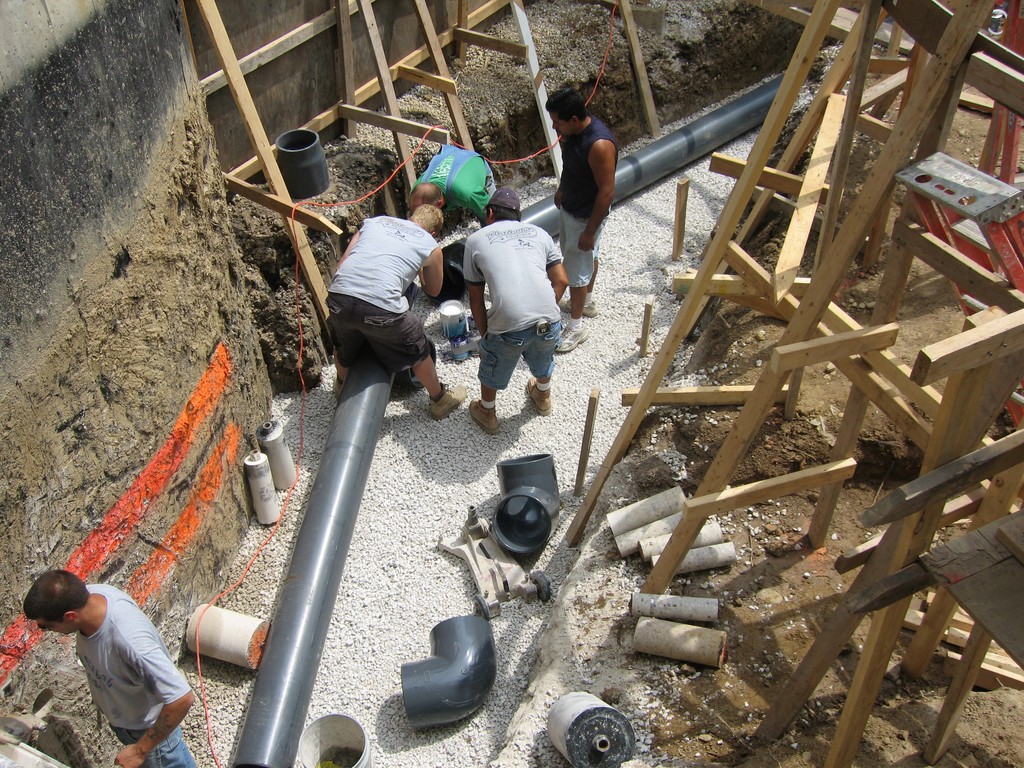
It all started in 2002, when I was contacted by an architect who’d been retained to design a recreational complex for a huge estate in a wealthy Chicago suburb. I knew at the time that this would be big, but in those early days I had no clear idea exactly what it would ultimately entail.
It’s a familiar story: Before the call came in, the homeowner had spoken with a number of pool-contracting firms in the area and had visited a number of projects that failed to impress her. The unusual thing is, at the time she called I was focused exclusively on pursuing large-scale commercial projects and waterparks and didn’t see anything even approaching a good fit.
Nonetheless, she prevailed upon me to show her one of my waterpark projects and apparently was impressed enough by both the scale and the quality that she decided I was the perfect choice.
In retrospect, her decision wasn’t too surprising given how grand-scale and outsized everything about this project was from the get go. Even the site visit was a bit intimidating, given the 140 acres of forested land, the multiple homes on site and a primary residence set back several hundred feet from the road. The grounds included miles of horse trails, a massive lake/waterfall complex and, under construction, a tri-level pool house that was to include, among other amenities, an elaborate theater complete with an orchestra pit.
The client was absolutely engaged in every detail and was a constant source of feedback and ideas. Well-traveled, bright, educated and more than capable of holding her own in design-related conversations, she’s passionate about art and culture and provided us with a rich source of inspiration in direct suggestions and in the objects she’d collected through the years.
COMING TO TERMS
As one example of just how creatively ambitious she could be, one of the bathrooms in the pool house is painted from floor to ceiling with a mural of a fox hunt: Every person in the painting is a family member, with the visual space separated between the living and the departed. This level of expression reaches throughout the project, as evidenced by another spectacular detail in the form of a ceiling painting above the indoor pool that features accurate renderings of constellations lit with fiberoptic stars.
But the pool house also was to have a utilitarian side, including a full kitchen, laundry facilities, vast amounts of custom woodwork, 18th-century stained-glass windows imported from England and an elevator. Suffice it to say, this was a client who observed no limits when it came to doing as she pleased.
| The process of building the indoor pool was complicated by the fact that, in addition to the shell for the pool itself, we were also setting up the adjacent spa and wading pool as well as the swim channel and the support for a clamshell detail of an as-yet-undetermined nature. It was, simply put, a complex forming process and shoot. |
At first, our scope of work was limited to an indoor swimming pool to be installed inside the pool house as well as a free-form outdoor pool. But that was just the beginning, and before long the project grew to include multiple watershapes and a long list of design details. Even for a firm that specialized in outsized projects, this soon became one of the most challenging we’d ever tackled: Truly, it pressed us to our creative and technical limits.
In addition to the two pools, we eventually were engaged to design and install an indoor spa, an indoor wading pool, an indoor fountain, an exterior wading pool, an outdoor hot/cold therapy pool, an outdoor spa, a waterfall, a swim-in sauna and a sliding acrylic door that was to separate the indoor and outdoor pools – this last being by far the toughest single element of the project. The outdoor pool was to have a vanishing edge, extensive rockwork and various sculptural, lighting and fire features. The vanishing-edge basin alone became so large that it is essentially a watershape unto itself.
| Once we were done with the shell of the indoor pool and its associated waterfeatures, we stepped aside so the pool house could be built over and around what we’d done. |
And those were just the key physical features: In addition to those large tasks, we also tackled a seemingly endless string of small details, from extraordinarily elaborate tile mosaics including a coral reef and “cave paintings” in the sauna to a massive, all-tile clamshell that cantilevers over one end of the indoor swimming pool.
All of this had to be engineered and built by a company familiar with complex structural issues, construction techniques and hydraulic efficiencies. And everything was made even more challenging by the fact that success was a moving target: The project went through numerous design iterations through the years, and those of us who stuck with the project for the duration (basically us and the general contractor) had to deal with a steadily changing cast of contractors and subcontractors.
CELESTIAL ELLIPSE
The first element we worked on was the indoor pool, an elliptical watershape that was a fixed part of the design from the very start. Measuring in at 18 by 40 feet, it’s large by residential-indoor-pool standards and was meant to be big enough for lap swimming. On either side of indoor pool nearest the outdoor pool are a spa and a wading pool, both with radii that follow the contours of the pool and appear somewhat like the fins on a rocket ship.
The indoor pool itself is fairly standard: We built the shell during construction of the pool house, then stepped away once the shell had been shot to allow for completion of the structure around it.
When we moved back into the space some months later, we started on a tremendously ambitious pool interior that includes a mosaic by Craig Bragdy Design (Denbigh, Wales): Spun off a similar design they’d done that gives the impression of having a chiffon scarf draped over the steps and part of the pool bottom, it’s a beautiful image that suited the space perfectly.
But we’d built the shell early in the process and hadn’t known at the time about the tile treatment, so the steps hadn’t been shot and trimmed with anywhere near the precision required to accommodate the mosaic. As a result, we spent many days brown-coating the steps, building them out to match a newly defined set of dimensions. Fortunately, we were working with top-notch craftspeople: When the time came to install the tile, it all fit like a glove.
| Our finish work indoors included installation of the amazing clamshell structure over the swim channel at the end of the pool. Before long, the elaborate tilework drapery was flowing down over the steps, and the hard work began of cutting the coping material to fit a range of radii and complex angles. |
The handrails were another challenge: The client had seen some beautifully curvaceous rails in a hotel in San Francisco, took a picture and let us know what she wanted. Naturally, these were not stock items, so we had to find a fabricator who could make them from stainless steel to precise tolerances. The only vendor we found that was willing to tackle the job was Spectrum Products of Missoula, Mont.
As elaborate as were other details, the waterline was a basic six-by-six-inch ceramic tile in Gothic Blue from Noble Tile of Tempe, Ariz. The owner chose the color to match a tile-topped table from India that she had us install as a medallion in the floor at the entrance to the pool house: Its beautiful lapis color was something she wanted to match with the waterline treatment. We then completed the picture by harmonizing the tile selection and the blue of the scarf mosaic with a complementary Diamond Brite pool plaster from Southern Grouts & Mortars (Pompano Beach, Fla.).
Before we could tackle this finish work, of course, we had to step aside and let the general contractor and the painter complete their overhead work. When all was finished with both these phases of the project and all the fiberoptics were in place, the “stars” reflected on the surface of the pool took on a magical appearance – a subtle, truly spectacular effect.
CRACKING THE SHELL
The indoor space is marked by scores of other significant details, but in terms of complexity, none holds a candle to the giant clamshell that hangs over one end of the pool. It had been envisioned as part of the design from the beginning, but no one on the project team could get a handle on exactly what the client wanted. It was one of those rare times when her words and descriptions weren’t quite enough, so it was something we basically tabled until the schedule really left us no choice.
The architect had worked with a couple of firms that specialized in various decorative displays, but the best anyone had come up with to date was an awkward-looking structure with large footings and intrusive supports – something they all seemed to think was needed as a safety measure with what was to be, after all, a big overhead structure.
| In context, this sliding-panel detail between the indoor and outdoor pools fades in comparison to the stunning visuals found elsewhere in this project, but no other element of this huge project involved more blood, sweat and tears than this one, no matter how modest it might seem in context. |
During a meeting with Craig Bragdy Design’s Nick Powell in which we were discussing various tile details, someone brought up the shell. Powell, almost as an aside, said he’d built something similar in the past; before long, he was quizzing the client to get a fuller impression of her idea.
She left for a few moments. Returning with a large, shell-shaped pewter ashtray, she said that this was what she was after – only several times larger and suspended over the pool. Undaunted by the manifest difference in scale, Powell volunteered his company to bring her idea to fruition. A few sketches later, the client authorized him to proceed.
To keep the weight to a minimum, Powell’s company contracted with a Welsh shipbuilder to construct a substructure out of the same material used to make the hulls of ships. They delivered the armature to Craig Bragdy Design, where artists applied the tile and then shipped the completed 13-foot-diameter masterpiece to the job site, where it now rises to a point about eight feet above the end of the pool wall.
| The swim channel isn’t the only way to move from outdoors to indoors: Off to one side of the outdoor pool is a sweeping passage that leads to the sauna a few paces away from the indoor pool. This accessway was lined with tilework cave paintings – more handiwork of the artists at Craig Bragdy Design (Denbigh, Wales). |
The artists in Wales made the shell look as realistic as possible, with a beautiful mother-of-pearl treatment on the underside and a knobby, rough finish on the top – truly spectacular.
The shell’s footings are integrated into the pool shell at the point where the spa and the wading pool meet. We triple-reinforced the connection with rebar and thickened the beam at that point to a three-foot width. This left us with the challenge of finding a way to conceal the various structural elements. Once again, Powell came through by wrapping the base of the shell in a shroud of coral mosaic.
The shell arrived on site in three pieces, and there was great anticipation as they were craned into place – and great relief when everything slid together. The shell was an immediate hit – especially when we turned on low-voltage uplights that illuminated the underside of the shell with a wondrous, shimmering, iridescent glow.
DIFFICULT PASSAGE
Also beneath the shell is a swim-out channel that runs from the indoor pool and through the deck and wall of the pool house to reach the outdoor pool. Although this detail was easy enough to execute, the spot where the channel passes through the wall involved creation of a movable acrylic panel that turned out to be the single greatest challenge of the entire project.
The mechanism had to be custom designed, engineered and built from scratch and caused sleepless nights for more than a few of us who became involved with it.
First, it had to move up and down, retract fully into the wall above and run with mechanisms that had to be completely hidden from view. Second, it had to be sturdy enough to withstand the differential loads from water and bather surge pressing against it on both sides. Third, and most challenging of all, it had to be safe: With such a heavy piece of material moving up and down, we had to devise ways to keep it from trapping anyone beneath it.
On top of all that, it couldn’t be a simple up/down, on/off mechanism: Instead, it needed to rise and drop into four positions: all the way down to the floor of the channel; just below the water’s surface so the channel could still be navigated while the acrylic still kept the weather and insects out; to a level just above water level; and, finally, all the way up into the wall.
| Work on the outdoor pool began while the pool house was still taking shape. Key to success in all subsequent stages was making certain we set things up for plumbing, electrical and assorted other runs – with plenty of extra capacity to accommodate the changes that were certain to come as we moved forward. |
To make it work, we borrowed some technology from automatic pool covers: If it’s being lowered and meets any resistance, sensors in the system make the panel rise back up; in addition, constant pressure must be applied to the switch to lower the sheet all the way to the bottom. Finally, it’s equipped with triple-redundant internal safety features so it cannot slip out of its track or experience an uncontrolled drop.
Before we reached these solutions, we ran through a host of design iterations and worked with a wide array of engineers and firms – one of which went so far as to build a mock up for us, then told us that they couldn’t make it work and actually gave us our money back!
Finally, we linked up with a local ironworks company in Chicago that put us in contact with Bill Petite, a gifted mechanical engineer who came up with a design that met all criteria and could actually be built. Even then, we had to sign several “hold-harmless” agreements before they would release the system to us.
The irony is that this is perhaps the least visually obtrusive element of the entire project. As a member of the Aquatech group of builders, I’ve run into and heard about lots of extremely complicated project features, but neither I nor any of my colleagues had ever run into anything quite so far off the beaten path as this one. A measure of this complexity is that we spent more than three years from concept to final installation!
CAVE DWELLING
Before we step outside to consider the outdoor pool, there was one more set of details we had to attend to within the confines of the pool house: Adjacent to the pool is a set of doors that leads into a foyer that in turn gives access to a large sauna facility.
From floor to ceiling, the transition is finished in tile from Craig Bragdy Design that puts you in the interior of a prehistoric cave dwelling.
As you enter the space, you have the option of going straight to the sauna, or you can make a right turn to an area with steps leading down to a swim-through connected to the outside pool. (Happily for us, the client didn’t want another automatic door here: You either wade or swim through an archway that keeps the bugs out with a rain-curtain system.)
| The outdoor watershapes involved us in unimaginably complex excavation and forming processes, with intricate contours, interesting angles and a scale so grand that it all defies characterization as a ‘residential’ installation. |
Inside the pool house and opposite the archway is a large rock waterfall, so when you enter the space from outside, you’re fully surrounded by water as you move toward the sauna and pass by the amazing tiled walls.
Our work in this area was limited to the rain curtain, the waterfall and some tile work associated with the swim-out: The general contractor took care of the internal finishes and installed the sauna, with a strong assist once again from Nick Powell when it came to decorative design.
As Powell tells it, he was in a meeting with the owner and the artist who’d done the ceiling painting over the indoor pool when she told the artist she wanted this part of the project to resemble a cave. He worked up some sketches, but apparently they didn’t do the trick. She left the room and came back with a silk scarf she’d purchased in Paris that had a design based on authentic cave paintings. She laid it out on the table and said that was exactly what she wanted.
Powell took photos of the scarf, returned to Wales and developed a series of sketches based on the configuration of the space. She was finally happy with it, and the artists at Craig Bragdy Design began preparing the third of the four major mosaics they’d ultimately execute for the project. They also fashioned interesting stalactite details and inserted some small windows near the ceiling to bring natural light into the space.
MOVING OUT
The fourth of the tile mosaics is in the form of a coral reef on the bottom of the outdoor pool – a 65-foot-long, free-form vessel with a vanishing edge, an encircling natural-rock formation, fire features, a waterfall and a sculpture pedestal.
The impetus behind this detail stemmed from the client’s desire to swim laps starting at the far end of the indoor pool, passing through the swim channel and then moving across the outdoor pool – in all, a circuit of more than 100 feet. But the journey involved making a right turn coming out of the swim channel, so she wanted some sort of visual marker to keep her on track.
| Shooting the outdoor pool was a major exercise in logistics, with multiple crews working in various areas around the site until they all came together to take care of the main pool’s huge floor. Once the shell was ready, another stunning tile composition was set in place to mark a swim lane running the full length of the 60-foot pool. |
The reef mosaic was the elongated solution: It suited her tastes much better than a simple tile lane marker and turned what was otherwise a functional detail into another display of the talents of the artists at Craig Bragdy Design. They’d done something similar in the past, but even with that precedent, the design went through numerous iterations and adjustments of the color scheme before winning the client’s approval.
Given the client’s indoor/outdoor swimming regimen, both pools had to be heated year ’round. The client had the wherewithal not to care about energy consumption, but she’s also environmentally conscious and wanted an energy-conserving solution that would reduce fuel consumption while still enabling her to keep both pools at the same temperature.
| With the shells and other basic structures complete, crews came on site to install what seemed like acres of stonework on the pool house and decks – rough boulders, smaller river rocks, flagstone decking and more. |
To make it work, we installed a geothermal system that preheats the water by moving it down a shaft that reaches to the water table beneath the property. There, a heat-exchange process brings the sometimes very chilly pool water up to a reliable 60 to 70 degrees Fahrenheit. When it returns to the surface, this water flows to a pair of high-efficiency gas heaters that bring the water the rest of the way up to the desired swimming temperature.
The needs of this system and of all of the other features we were installing led us to a practical choice to make certain we had ample piping service to various outdoor locations.
All of the equipment for the indoor and outdoor systems is housed in the basement of the pool house, which is where we focused our first efforts without having a clear idea of what would be happening outside. All we could do was come up with a best guess about what we’d need – then added several extra runs of conduit and pipe in a 24-inch-wide chase we ran down the side of the supposed length of the outdoor pool.
This was another case where my experience in handling the changing demands of large-scale commercial facilities became a real advantage.
FLOOD OF DETAILS
Indeed, it wasn’t long before we were very happy we’d provided room for expansion: After we’d set up and buried the outdoor chase under tons of gravel and concrete, the project evolved to include 16 substantial change orders that called on us to use just about every available line we’d set up. What had been just a swimming pool now became a complex including an outdoor hot/cold therapy spa, a play pool, a waterfall and elaborate fire and lighting effects.
The therapy spa is accessed by a set of steps adjacent to the channel leading into the sauna, the thought being to create an indoor/outdoor therapy zone. The spa’s elliptical shape echoes the design of the indoor pool, and it features multiple jets as well as tile inlays from Craig Bragdy Design and a pedestal for a piece of sculpture (yet to be selected).
A similar pedestal supporting a mermaid sculpture was added as one of the many changes to the main pool itself: The owner wanted lighting for the pedestal and also wanted water to emerge from the statue’s base – not a problem given all the extra capacity we’d built into the plumbing and electrical systems. Also competing for space in the chase were the numerous fire and lighting effects added as the project moved forward.
| The sheer volume of plumbing, electrical and other service lines we directed to the large equipment room required the utmost in organization. The success of that effort shows in the orderly precision with which everything came together inside the vault. |
The main pool features a 20-foot-long vanishing edge into a forest view. The edge is flanked by a sculpture and spills into a catch basin that’s 25 feet long and six feet wide.
The basin was much larger and deeper than it needed to be because the homeowner wanted the downslope side of the vanishing edge to serve as a waterfall that could be enjoyed on the level just below the pool. To that end, the system is set up to send a healthy 400 gallons per minute over the edge, creating a sheet of water that cascades into the catch basin. The outsized basin is large enough to handle that robust flow; at the same time, it serves an aesthetic purpose as an architectural pond.
The catch basin itself is finished with a Bluestone facing and coping that matches the edge’s finish. All of this serves as a visual extension of the Bluestone flag decking that surrounds part of the pool and the granite field boulders that make up the rest of the coping system as well as the rock waterfall. (The owner also wanted smooth river rocks mixed in with the boulders to accentuate the look she was after.)
We completed the package outdoors with an extensive low-voltage lighting system and six fire features interspersed among the boulders at the edge of the pool.
FINAL TOUCHES
In reading through this article, you may get the impression that the project flowed smoothly from one phase into another, with all changes and variations handled in stride. To be sure, there was a certain momentum that kept things going, but it’s important to recognize that just about every detail of this project was the subject of extensive discussion, revision and review.
It was an arduous process, and it took us every one of the 1,800-odd days we spent on the job to get things done in ways that satisfied the client. Let me illustrate that point with one more vignette, this one having to do with choosing the interior finish to go with the reef mosaic for the outdoor pool.
| Five years in the making and likely never to be ‘done’ in the usual sense, this project engaged us on every conceivable creative, practical and logistical level. Snow blankets and conceals the work here, but all will be revealed in a future issue of WaterShapes. |
Where choosing the finish for the indoor pool had been straightforward, doing the same outdoors was an ordeal: The client wanted a pond-like look for the water and was extremely concerned about how everything would look. To meet the need, we recommended a custom blend from Southern Grouts & Mortars that leaned toward a dark blue-gray.
The client was open to the idea but still needed to be sure. In other words, we had to show her how everything would look underwater.
We took a sample of the finish to a local paint store and had them match it in paint. We then took a big barrel, painted the insides and set up some tile on the bottom to give her a clear sense of how the colors would work together. She was satisfied with what she saw, so we went ahead – and I’m relieved to say she was thrilled with the result.
But this and other scenarios described above are just a few of many such episodes, each of which required us to pull up, figure out approaches, propose solutions and move forward knowing we might have to go back to the drawing board if things weren’t just right.
It was incredibly frustrating at some points, distinctly traumatic at others – but always exciting and unique in our company’s experience. Even at this writing, we’re still visiting the site on a regular basis to iron out wrinkles, deal with minor requests that have come up and continue to apply various finishing touches.
Although I’d like to think we’re finished, it’s fair to say that this project will likely be a perpetual work in progress on some level. As we have been for the past five years, we’ll be there to make things work.
To take a tour of the finished project and review some of its distinctive details, click here.
James Atlas is co-principle of Platinum Pool Care Aquatech, a full-service pool design, construction and service firm serving upscale residential clients in the greater Chicago area from a base in Wheeling, Ill. The son of widely known pool builder and industry pioneer Ron Atlas, James has been involved in the pool-construction business since childhood. He attended the University of Colorado at Boulder, graduating with a bachelors degree from the business school in 1991. He worked as an options trader at the Chicago Board of Exchange for three years before rejoining the pool industry in 1994. After that, he soon applied his entrepreneurial skills to form Fountain Technology, a firm focused on commercial waterfeatures, and Pool Watch, a commercial pool maintenance/aquatic services company. He eventually rejoined his father’s firm and worked as an estimator for large commercial projects. Recognizing a void in the area’s custom pool design/construction market, he formed Platinum Aquatech in 2003 to serve upscale residential clients and merged it with another firm, Pool Care Specialty, in January 2008.











