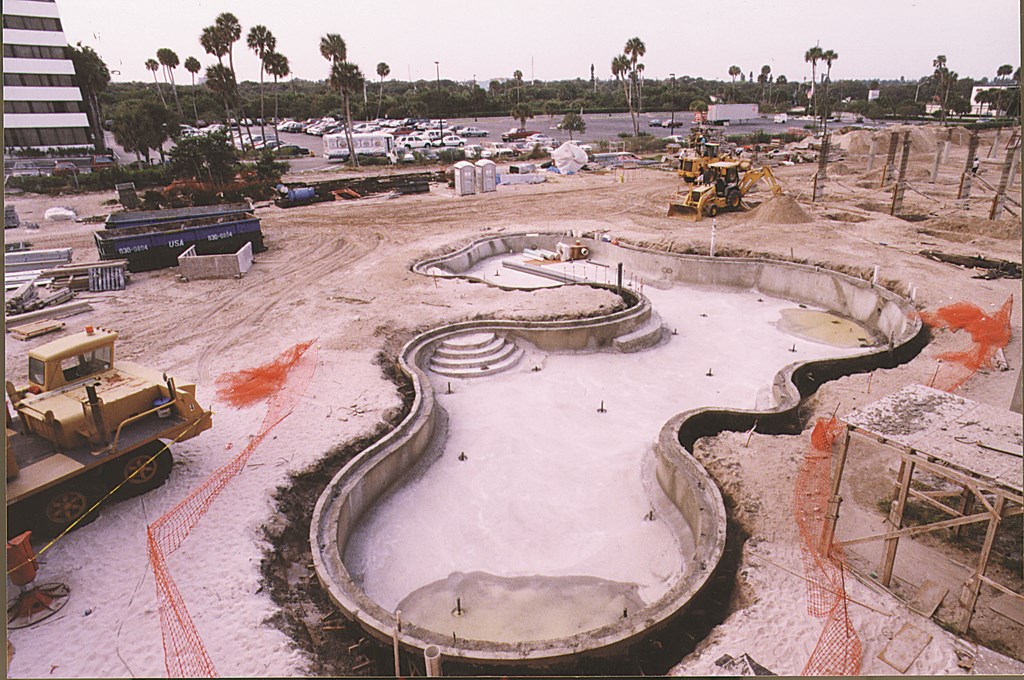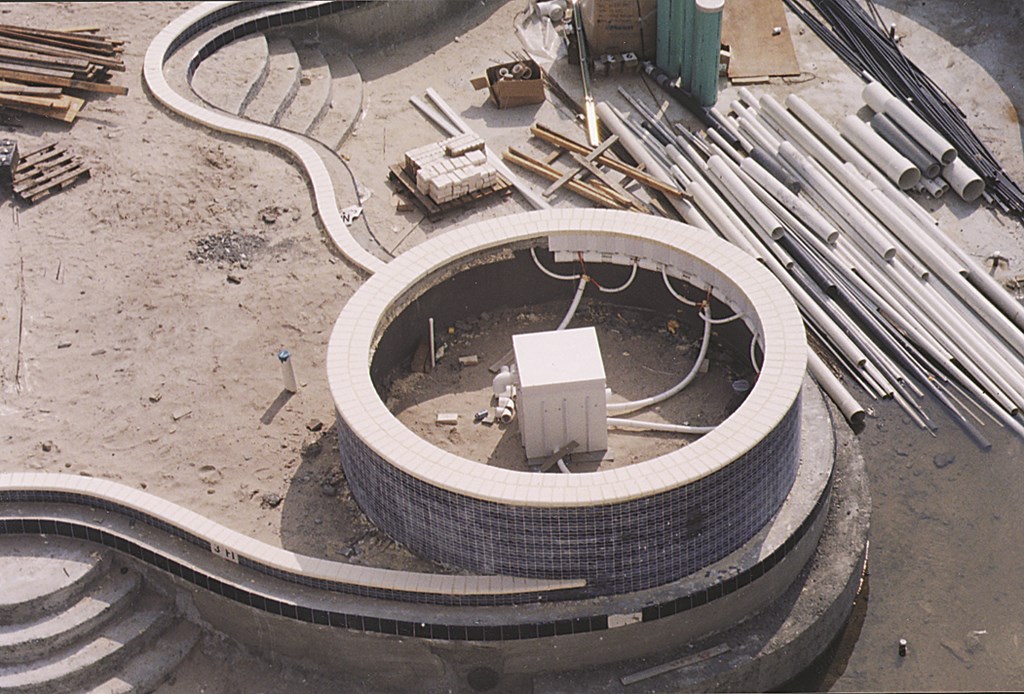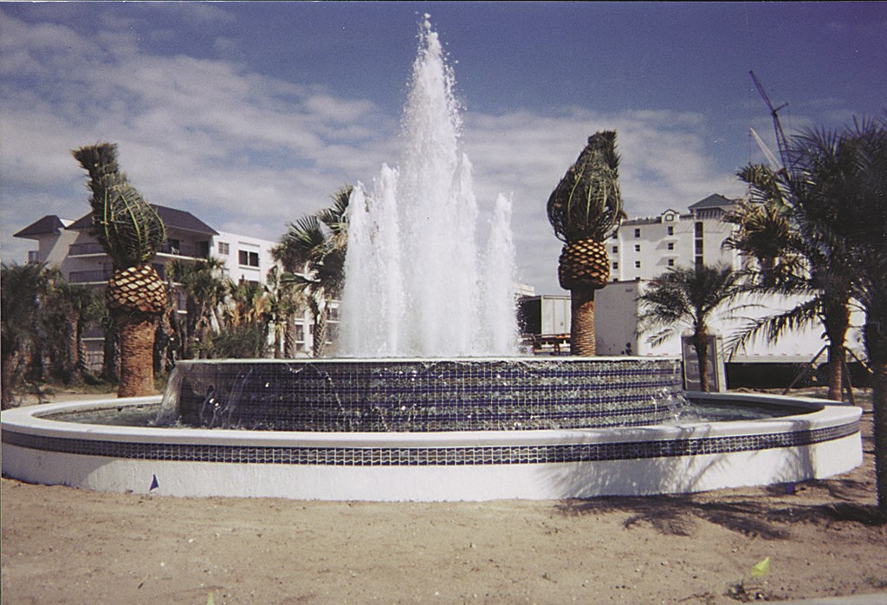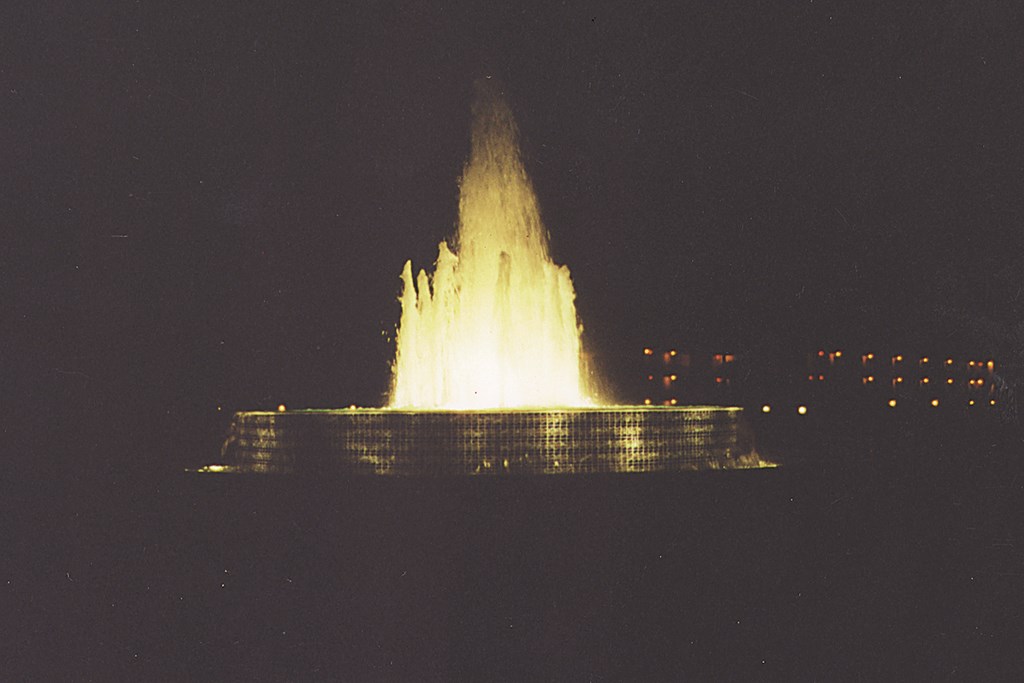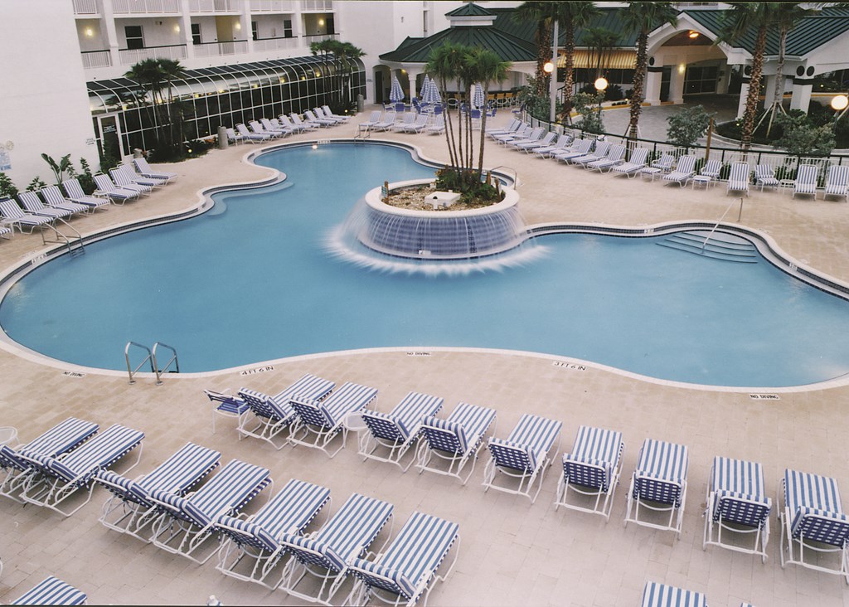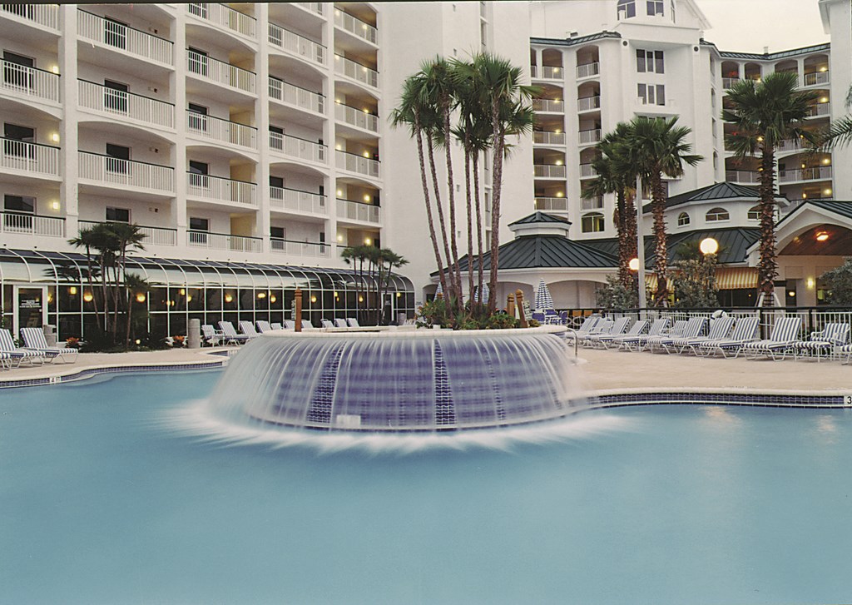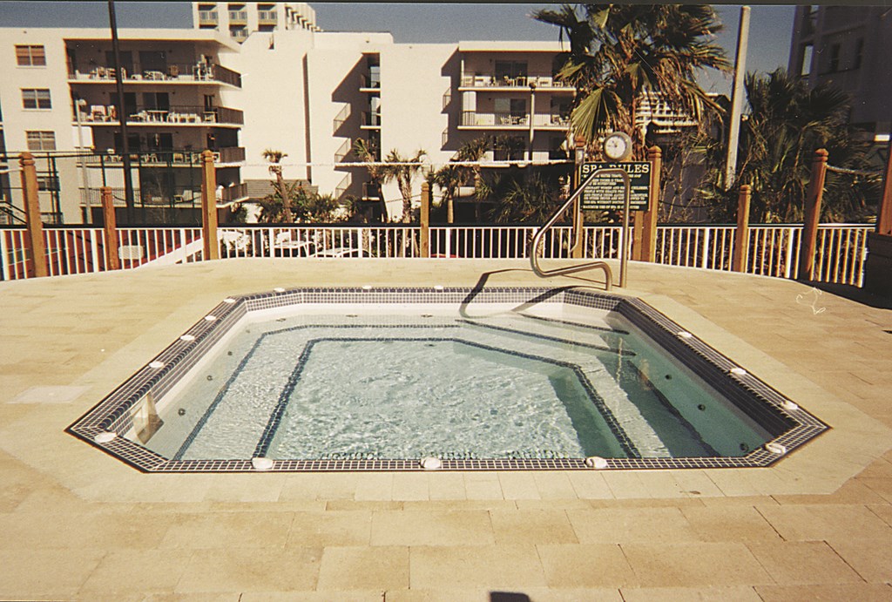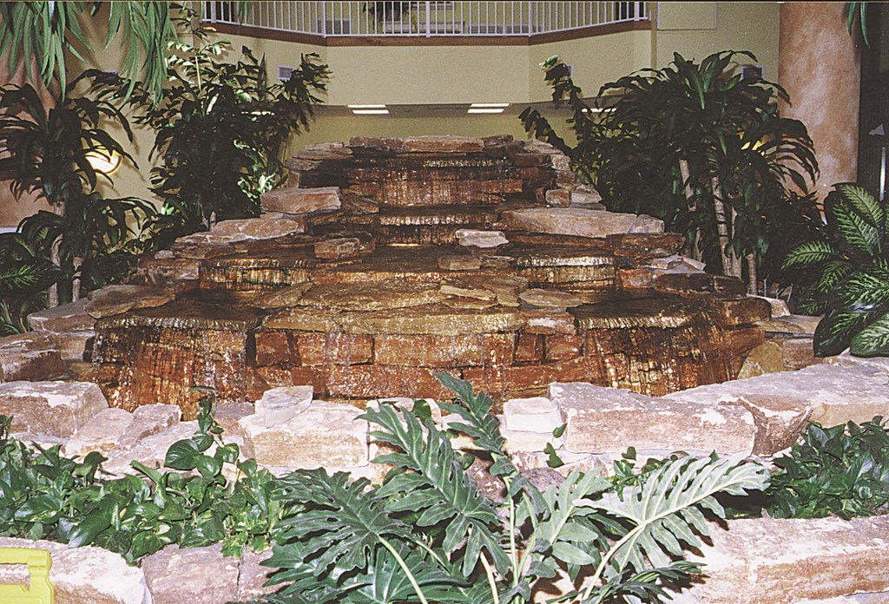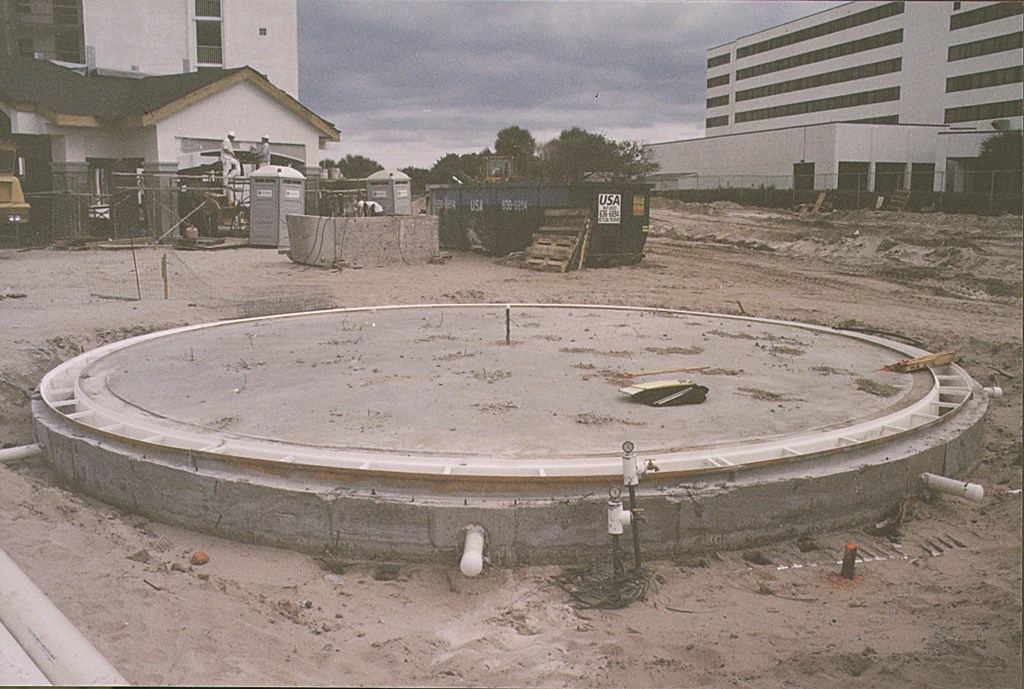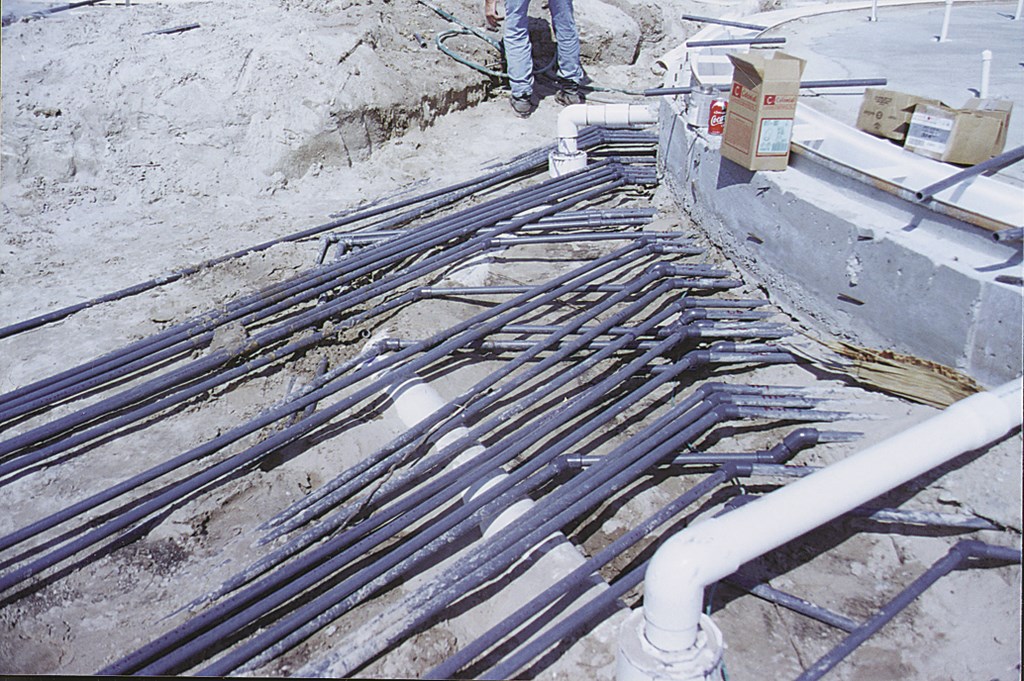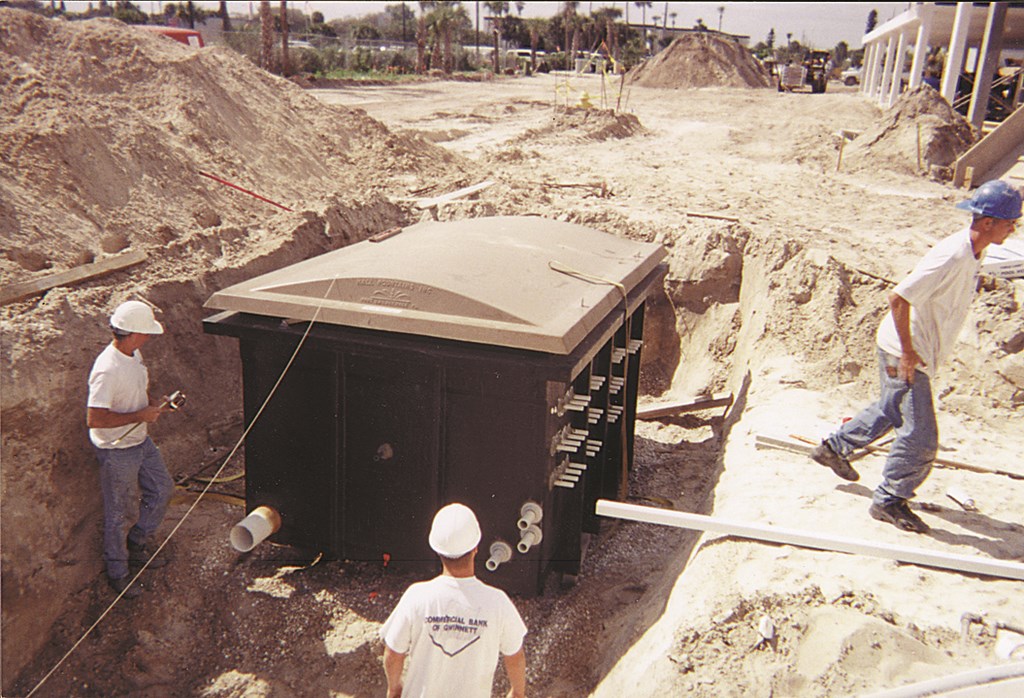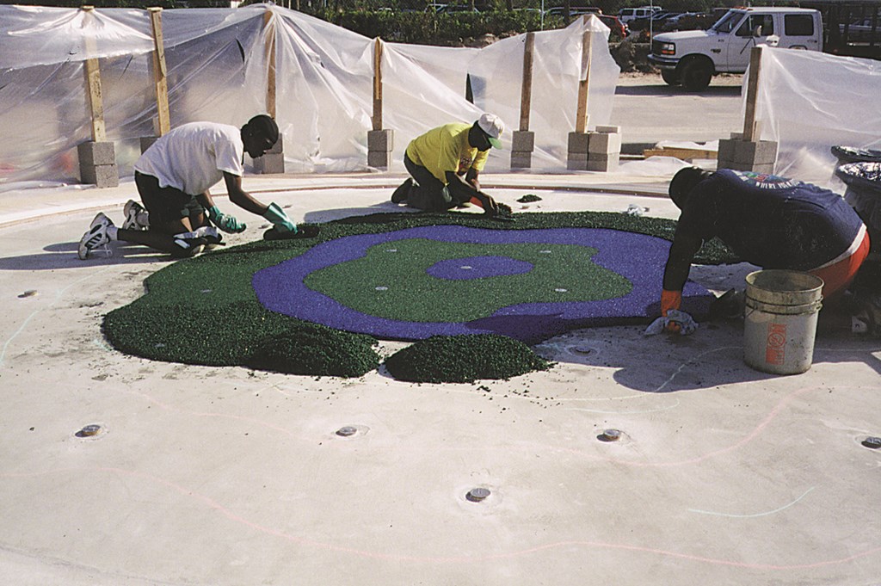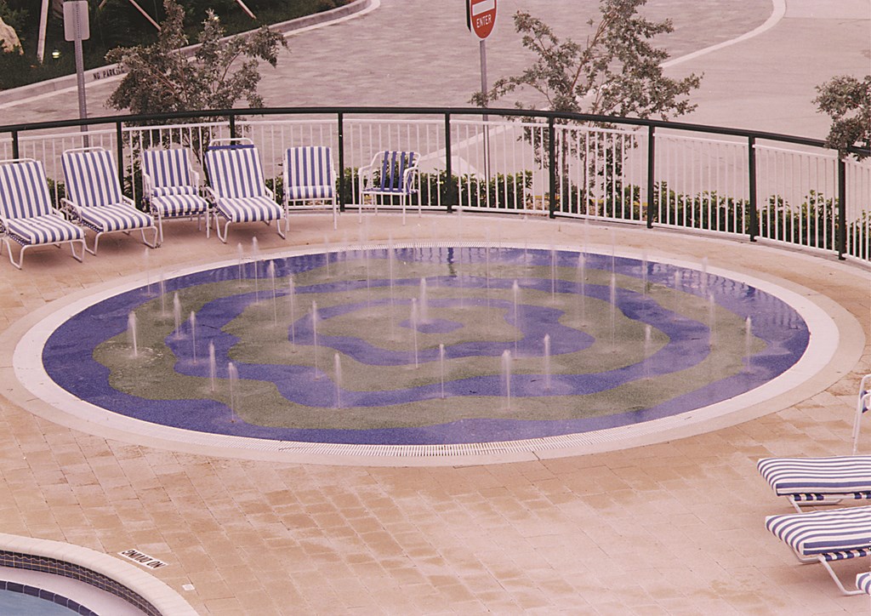Everything Under the Sun
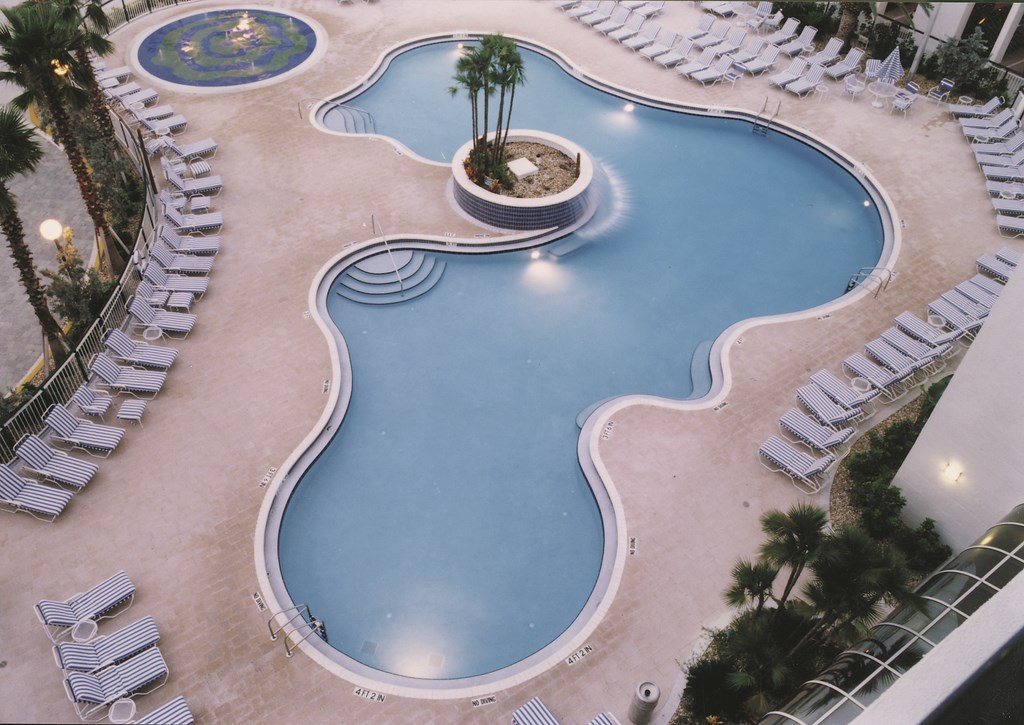
Everything about this job was big: the budget, the number of watershapes, the upscale location and, especially, the customer’s expectations.
The owners, Town Realty of Milwaukee, envisioned their five watershapes as the key amenities for a new condominium development in Cocoa Beach, Fla., a signature element that would woo potential buyers who visited the 124-unit vacation complex. To reach that goal, their project team gathered aquatic experts from all over the Sunshine State to create the plans and specifications, supervise the bidding process, oversee construction and work with the state’s Health Department.
Before long, their Florida Dream Team had been assembled: Architect John L. Ribar of Marcet, Ribar and Ikegami of Rockledge designed the watershapes. Aquatic Design & Engineering of Montverde attended to the engineering. A state-of-the-art, interactive fountain system was designed and manufactured by Hall Fountains of Fort Lauderdale. Our firm, Intercoastal Pools of Mel-bourne, was brought in by the general contractor, Benko Construction of Cocoa Beach.
From start to finish, this job was meant to be something extraordinary. By the time we all were finished and the water began flowing through each of the systems, we all knew that we’d more than met all the owners’ needs and desires.
SPECIFIED VARIETY
Intercoastal Pools first became involved in February 1998, when owner Thomas Arnault and sales engineer Steve Peters received a set of plans and specifications for the project. Right away, we knew we wanted to be part of it and were confident that our company’s experience in commercial installations equipped us to meet the challenge.
As commercial coordinator for our firm, I soon became involved with Peters in the process of estimating and drafting some preliminary documentation. We won the bid and immediately began working with Aquatic Design & Engi-neering and Hall Fountains in setting precise design criteria.
| It certainly made life easier in some respects that we worked on this huge project while construction was going on all around us on the high rises of the condominium complex. At the same time, it put a premium on coordination with other construction groups as we moved an amazing array of steel, plumbing components and masonry on site and put it to good use. |
For the most part, the watershapes we’d been asked to prepare weren’t particularly exotic, with the possible exception of what became known as the “kiddie feature,” which I’ll describe in some detail later on. Most of the complexity came in coordinating the simultaneous installation of four of the five watershapes.
The first phase of the project was easy enough to manage, as it included only the installation of a simple circular fountain at the facility’s street entrance during the initial phases of the overall project (see the sidebar just below for details). The owners wanted the fountain in place to draw and direct would-be buyers to the property – and give them a taste of things to come.
Things picked up considerably in the second phase, however, which included everything else – pool, spa, waterfeature and kiddie feature. Almost as soon as the pre-construction design and planning sessions began, I could see that this job was going to dominate my life for months to come.
It helped us that our work went forward while the rest of the high-rise facility was being built. Access was a breeze, but even here, we learned early on that it was important to coordinate schedules with the other trades on site to keep things running smoothly.
I also want to note the importance to this project of our suppliers, who worked with us from start to finish to make things happen on schedule. So many were involved, and I’ve given them credit where it’s due throughout this article.
All at once, we began with four big jobs:
• The free-form pool, which includes a beautiful circular waterfall supplied by Polaris/Florida Falls of Vista, Calif., is located in a common area where guests could swim and lounge in the bright Florida sun. With lots of sweeping contours, the pool is roughly 78-by-76 feet – 2,865 square feet of surface area and a capacity of 76,000 gallons of water.
• The spa, a stainless-steel, tile-lined therapy model made by Bradford Spas of Wilmington, N.C., is set near the pool, up a flight of steps on top of a parking structure.
• An indoor waterfeature, featuring natural rock, is positioned in the facility’s main lobby.
In addition, we started on the kiddie feature, which actually became the centerpiece of the whole watershape complex. It was this element of the project that took the lion’s share of my time in the pre-bid and pre-construction phase – and a great deal of my attention once construction began.
FORMS AND FUNCTIONS
Phase-two construction began in January 1999 and was completed in June, on schedule for the resort’s grand opening ceremonies.
Through that time, I was on site every workday, making sure that all was going according to plan. There was a tremendous amount of work to do, but coordination made it come off without a hitch or anything close to it. We all had living proof by the time this was over that the months and months of detailed planning that went into the project were well worth it.
It also helped that the project team brought worlds of experience and expertise on site with them. Aquatic Design & Engineering had done a great job in putting hard engineering to the creative vision of the design, and the interaction between our firm and Aquatic Design & Engineering’s staff really helped keep things on track from start to finish.
The free-form pool, with rambling edges and a depth that ranged from 3-1/2 to 5 feet, was designed so that it could be accessed and used comfortably from any point around its perimeter. The shallow end is divided by a peninsula that accommodates a circular planter and the circular waterfall I mentioned above.
| The resort’s large swimming pool spreads through the courtyard like a giant amoeba (left) and brought along a need for care and feeding. Florida Health Department codes add a lot to these large commercial installations – including rigorous guidelines for gutter systems and, in this case, a requirement for 20 floor returns. The planter that juts into the pool’s center adds the sight and sound of moving water (right). At night, a fiberoptic lighting system (housed in the white vault in the center of the unfinished planter seen in the photo cluster above) adds color to the display. |
The waterfall itself is a neat touch: A gentle wall of water flows from the top of the planter down to the water’s surface around a 22-foot radius. Water is moved at 550 gpm by a 10-hp pump made by ITT Marlow of Cincinnati. A bench below the falls offers bathers a great place to cool off – even at night, when a white, fiberoptic illumination system designed and manufactured by Supervision Lighting of Boca Raton, Fla., bathes the falls in a soft glow.
The rest of the pool’s perimeter features a formed gutter system dressed in blue tile. All water is returned through the floor, in accordance with Health Department requirements for commercial pools of more than 30 feet in length. In all, the amoeba-shaped pool has 20 returns, evenly spaced. The plumbing ranges in diameter from 1-1/2 to 10 inches and runs off a single 5-hp unit made by Berkeley Pumps of Delavan, Wis.
The water turns over every six hours and is filtered by a diatomaceous-earth filter made by Compac Filtration of Jacksonville, Fla. The water-treatment system was designed and installed by CES, an engineering firm based in Jupiter, Fla., and uses an ORP controller made by Stranco of Bradley, Ill., to feed bleach via a positive-displacement peristaltic pump supplied by G.H. Stenner of Jacksonville.
Around the pool, the deck features pale beige pavers trimmed by thin, buff bullnose coping – nothing fancy, but very crisp and clean in appearance. The pool’s interior is finished in a white plaster with flecks of blue – a premix product offered by Florida Stucco of Boca Raton.
ADDING TO THE FUN
Away from the main pool area, up a flight of stairs and over one of the facility’s parking garages, is the stainless-steel therapy spa. The initial design had called for a custom concrete spa, but evaluation of the parking structure revealed that the weight would be too great. As a result, the decision was made to turn to stainless-steel construction.
Bradford Spas provided the 10-by-12-foot spa fully plumbed and ready to install, complete with a gorgeous ceramic tile finish and 15 therapy jets. We craned the spa into place and went through some heavy-duty finagling to get the water up there (a long story in itself that I won’t tell here). But beyond that, it was much like installing a portable spa.
| The concrete spa originally conceived for the resort would, as planned, have proved too heavy for the roof of one of the resort’s parking structures. Seen here, the fully tiled stainless steel spa fell within the weight restrictions, and the fact that it arrived fully equipped and plumbed simplified the installation – a fact that didn’t displease us. |
Over in the main lobby, we worked on a massive, natural-rock waterfeature. More than 18 tons of imported corkstone rock were hauled in and set in place by Dean Zack, an independent designer and installer based in Cocoa Beach. Water flows down a total of five feet over a series of complex cascades stretched out over the structure’s 30-foot length, feeding two separate pools at the base. The watershape carries about 3,000 gallons and is powered by two 3/4-hp pumps made by Sta-Rite of Delavan, Wis.
The beauty of this installation is a direct expression of Zack’s creativity. Working within some fairly basic guidelines, he was free to follow his artistic instincts in arranging the boulders – with spectacular results. Now, the varied sounds of running water and the impressive rocks lend a soothing natural look and feel to the lobby area.
| It’s difficult to get an angle on the lobby’s waterfeature that gives you a clear sense of its span, but it stretches out across an impressive 30 feet in the facility’s lobby. The more than 18 tons of rock were laid out by Dean Zack and lend a natural look as well as the soothing sounds of moving water to a grand public space. |
I’ve saved what became most everyone’s favorite piece of the project for last: As mentioned above, a custom-designed “kiddie feature” was seen as an important part of the project package – a way to make the entire facility stand out in the minds of family-oriented prospects. When the job went to bid, it was vaguely described as an “interactive waterfeature with leaping jets controlled by computer.”
Fortunately, true professionals were brought in to turn that broad vision into working reality. Speaking entirely for myself, I was happy to be working once again with the folks at Hall Fountains: I’ve known them for more than 20 years, and every single project I’ve ever installed that included one of their systems has worked perfectly.
A TALL ORDER
Even for a firm with that kind of experience, this project was a stretch.
When you look at it, there’s not much to see – just a circular slab covered in a special non-slip material made by No Fault Industries of Baton Rouge, La., called Safe-Deck, a colorful rubbery surface with a nice spongy texture that we mixed and troweled into place. The water shoots out of 36 deck-level brass nozzles that are virtually invisible, and the water drains over and through the spongy surface material to a small gutter system that encompasses the feature and leads to a small holding tank mounted below grade. All of the pumps, filter, valves, relays and the computer system are invisible as well, housed in a completely prefabricated vault that is also set below grade.
From the start, the owner made it clear they wanted this feature in particular to be something special, and the folks at Hall Fountains were glad to oblige.
The 36 jets are arranged in three zones. Each zone includes a special “control jet” that children can use to change the pattern of the dancing waters: When a child steps on one of these three jets or puts a finger on it, the system senses the pressure differential and activates the computer, which cycles through several patterns it has stored in its memory.
Each zone has a dozen different programs in which the height, pattern and sequence of the spouts is varied. When you combine the spouts of all zones, each working on a different program, the possible combinations of jet action run toward infinity. Not only is the concept fun: The kids have taken to “their area” with gusto, and the feature provides precisely the “hours of fun” the owners were after.
| The most diverting of all the watershapes we installed for the complex was the one we dubbed the “kiddie feature.” It seemed humble enough in early construction (top left), but anticipation grew as all of the plumbing lines were installed (middle left), various connections were made to the equipment vault (middle right), the deck material was troweled on (right) and the folks from Hall Fountains came and turned on the magic (bottom left). The accompanying text goes into detail on just how special those effects are; suffice it to say that this area is a hit with its intended users and their parents. |
Because of the work Hall Fountains did ahead of time on this job – designing the system, manufacturing the components and pre-assembling the complete package – the on-site installation was a snap.
The structure consists of a round, 6-inch slab, 24 feet in diameter, that contains the lines for each nozzle. The nozzles, flush-mounted in the concrete, have adjustable eyeball fittings that enabled fine-tuning once everything was installed. The greatest challenge here was laying out the lines before the concrete was poured and pressure testing each line to be sure that each was fully sealed and had been installed with the correct spacing to ensure performance according to plan.
For all the fun it produces, the system carries only 4,000 gallons of water driven by four separate 3-hp pumps made by Sta-Rite of Delavan, Wis. The water is filtered through a small Sta-Rite sand filter and fed to a collection tank; solenoid-operated valves open and close the 36 lines according to the programs in use.
All of the equipment is contained in a buried concrete vault – a real thing of beauty with relays and computer mounted on one side and valves and hydraulic equipment on the other. Everything is arranged neatly, square, plumb and buttoned down to perfection.
FINISHING TOUCHES
The engineers who designed the software spent a full day setting up the electronics and then testing and retesting. Minor adjustments were made, and the system was ready for the kids. In all, it took two months to install this unique waterfeature.
Knowing how specialized this system was, I made it clear from the start that all I wanted our crew to do with the control systems and lines was lower the equipment into place in the vault, hook up the power and make sure that we’d connected the right lines to the proper outlets. As I had hoped, it all came off without difficulty.
Throughout this article, I’ve stated over and over that everything moved forward without hitches. As a veteran of 40 years in the pool-construction trade, I’ve been involved in just about every kind of job you can imagine, from the smallest residential jobs to high-end commercial work. In all that time, I’ve never worked on a project that covered such a broad range of water bodies – and on few that moved so smoothly from start to finish.
More than anything, I had a sense that we were fortunate to be involved at every level with top-notch professionals, from the owner and architect and general contractor and on to all of the suppliers who pitched in with their expertise and products tailor-made to our needs and specifications. How smoothly and seamlessly these systems went in – and how well they work now – is true testament to what can happen when you have the right people on your team.
Russell Penick is a commercial project manager for Intercoastal Pools and Spas, a builder of residential and commercial watershapes based in Melbourne, Fla. A veteran of more than 40 years in the pool and spa industry, Penick’s career started in 1959, when he began working as a chemical delivery driver distributing glass bottles of chlorine and acid to residential and commercial clients in Florida’s emerging pool market. Since then, he has worked for several firms and held a broad range of positions and for 22 years ran his own construction/service company.











