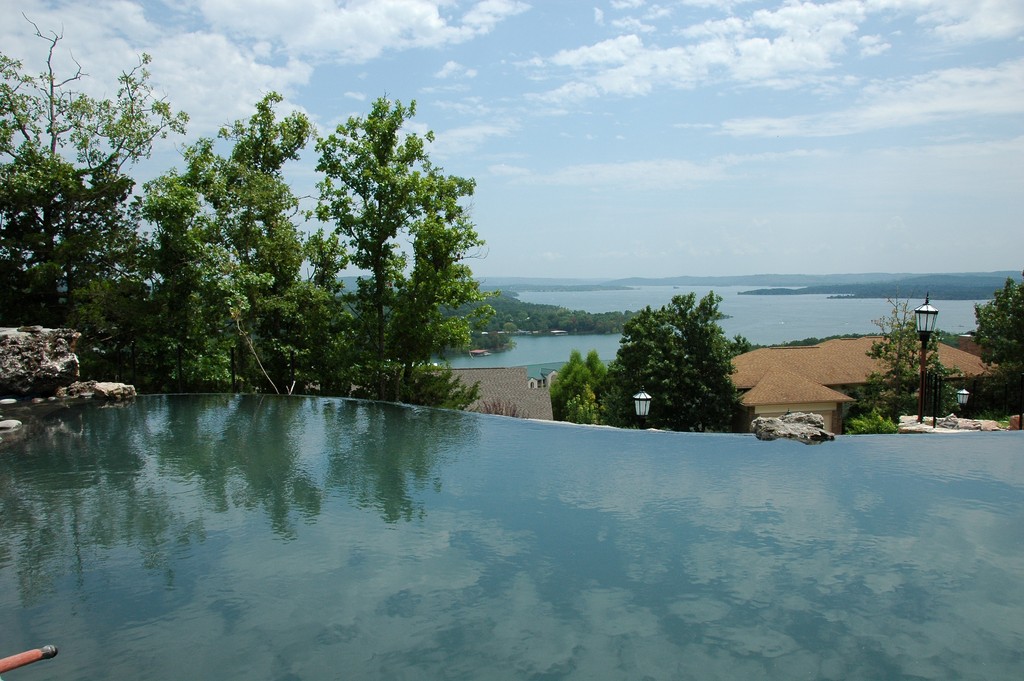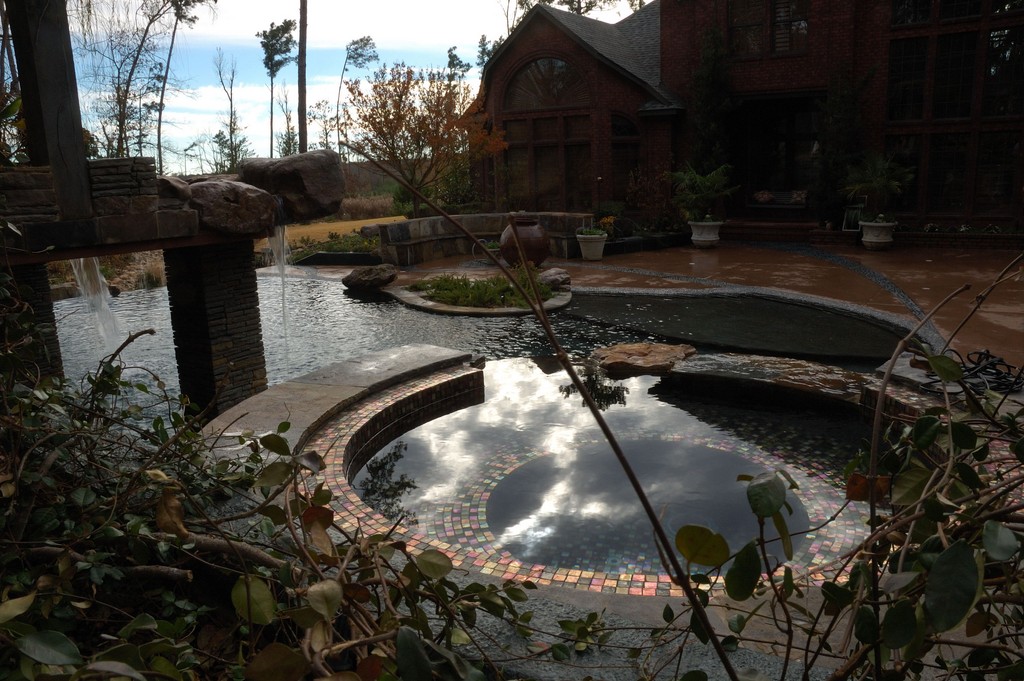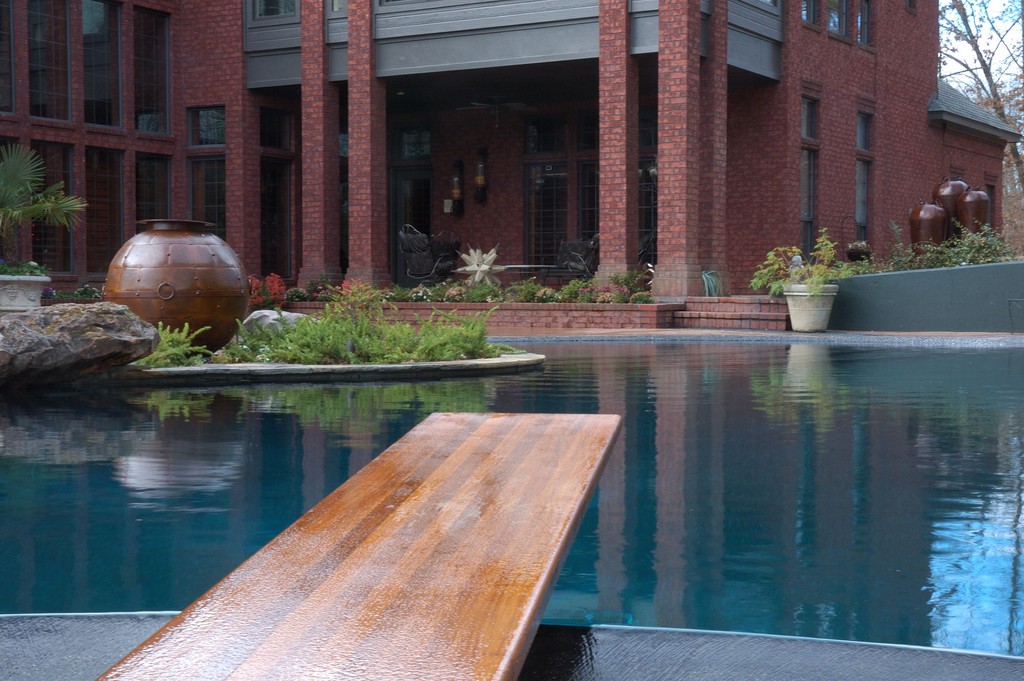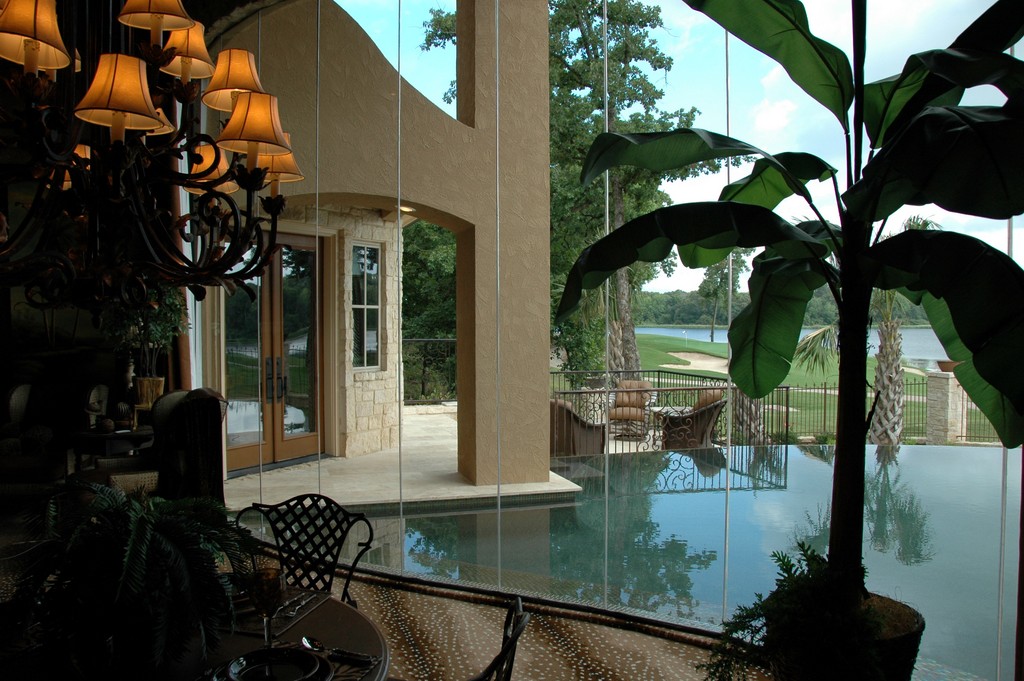Balancing Acts

Through the past few years, a number of my most interesting projects have been all about revising outdoor environments for upscale residential clients, generally with the thought in my mind of integrating exterior and interior spaces. That seems simple enough, but these tasks have frequently been complicated by unusual site features and the fact that what clients want at the outset isn’t exactly what the site seems to require.
In a few of these situations, I’ve needed to reset the stage entirely by remodeling significant architectural elements of the house to fuse indoor and outdoor spaces; in others, I’ve had to revise and reconfigure everything on site except the house. As I roll through these various scenarios, the thought I always keep uppermost in mind has to do with making everything seem as though we’re working off a master plan, despite the fact that the actual processes always involve adjustments and on-site improvisations.
The key to success, I think, has to do with managing transitions between materials and blending various design components and elements so that colors, textures and, in some cases, lines all flow seamlessly into one another.
FINDING HARMONIES
The difficulty in approaching these projects simply as matters of interior/exterior design integration is that this is seldom the way the clients are thinking about things when we first get together.
Bringing them around to this all-encompassing point of view can be difficult, primarily because they very frequently have thoughts about how everything will eventually look that don’t involve integration on any level. This leads me to start by defining the harmonies that emerge when one space flows easily into the next.
If they cotton to that idea, I get them to evaluate their home and its surroundings and begin a process of deciding what can stay the same, what needs a fresh start and, where conflicts still exist, what we can do to expand and enhance their original design vision into a workable, integrated plan.
Sometimes, the process flows smoothly and all my work takes place outside in a defined footprint for a watershape. Most of the time, however, the integrative process requires us to remodel a part of the house, completely revise the total outdoor environment or invest a great deal of time and energy in developing and revising the design and adjusting it on site.
Projects of this sort require open-minded clients who are able to visualize opportunities and communicate effectively and thoroughly with me as we all move forward. When it all works – as I believe it does in the five projects highlighted here – we all make beautiful music together.
Tuscan Exchange
In this case, the clients had lived and worked in Italy’s Tuscany region and had both fallen so in love with its rusticated styles that they wanted to capture the essence of a Tuscan farmhouse in their Texas home.
One problem: The house was very traditional, with red-brick architecture that was about as far removed from Tuscany as anything you might imagine. Rather than saddle the home with a poolscape in a style that really wouldn’t fit, we decided after some discussion to add onto the house and create a comfortable transitional flow into the outdoor space.


 Working off the master bedroom suite, we opened the existing roofline to extend its ridge out to the swimming pool, creating an outdoor “room” with a beautiful stone fireplace and dining area. We also used brick to echo the home’s architecture – but, more prominently, we used a fieldstone familiar in Tuscan architecture in the column bases, the fireplace and in decking details around the pool.
Working off the master bedroom suite, we opened the existing roofline to extend its ridge out to the swimming pool, creating an outdoor “room” with a beautiful stone fireplace and dining area. We also used brick to echo the home’s architecture – but, more prominently, we used a fieldstone familiar in Tuscan architecture in the column bases, the fireplace and in decking details around the pool.
We also conveyed the pool’s rustic roots with a hammered stone coping and set up an antique urn as an overflow feature: By the time you reach the water’s edge, you’ve gently and convincingly passed from a stodgy red-brick realm into the softer, natural textures found in the Tuscan countryside.
Close Reflections
In this project, the clients had previously been given a free plan by a pool builder. Rather than take advantage of the beautiful contemporary architecture of the home, he’d pushed the pool well away and had offered nothing by way of stylistic integration.
My response was altogether different. When I saw the spectacular curved windows at the back of the house, I immediately started thinking about mirroring their sweep in the pool design and bringing the water up close to the house for a complete sense of visual continuity – so much so that it would seem as though the home’s carpet ran right up to the water’s edge.
The homeowners liked my proposal, and we set to work in placing the pool up against the home’s foundation. My structural engineer (Terry Brannon of Tyler, Texas) and I discussed a method for recessing the swimming pool’s beam into the home’s foundation and effectively tucking the pool beneath the structure, but that was more than they would consider. This left us with a need to fashion a joint that could be concealed by the finish material. To that end, Brannon worked out a structural detail for a cold joint in which the pool structure abuts the home’s foundation.

 We battered this edge away from the window to bring the water as close to it as possible. To hide the joint and conceal the window’s mullion, we used a glass tile surface that enhanced the apparent interplay between glass and water and minimized the visual intrusion of the pool wall, in effect bringing shallow water right up to the bottom of the window. As we were preparing this detail, however, the client asked a simple question – “How will my window washers clean the outside of the windows?” – that led to a significant late-game adjustment.
We battered this edge away from the window to bring the water as close to it as possible. To hide the joint and conceal the window’s mullion, we used a glass tile surface that enhanced the apparent interplay between glass and water and minimized the visual intrusion of the pool wall, in effect bringing shallow water right up to the bottom of the window. As we were preparing this detail, however, the client asked a simple question – “How will my window washers clean the outside of the windows?” – that led to a significant late-game adjustment.
After a bit of consideration, we added a bench six inches below the surface of the water right below the window. Not only would this be a kindness to the window washer, but it also added a nice functional element to the inside of the pool, as the homeowners could now sit in the water looking out over the vanishing edge toward the golf course beyond – a lower angle on the same view they enjoyed so much from inside the house.
Complex Contours
I was brought into this project on a consulting basis by Mark Clark of Clark & Sons Pools (Springfield, Mo.) to assist in the design process. When I arrived on site, the space seen here featured an enclosed brick deck on an upper elevation that had no connection at all to the grassy slope below or views to the greenbelt shared with neighboring properties. Now, by contrast, the revised site includes a brick courtyard that recalls the intimate spaces of New Orleans and gives access to new viewpoints that fully exploit the property’s potential.
Entering the backyard, you move through the brick courtyard into a central hub. From there, you can turn right to approach a rustic stone deck that includes a fire pit and a concentric stone bench backed up by landscaping. (Here and elsewhere, in fact, I blended landscape with hardscape by visually linking dark-colored stones, tile and interior finishes.)

 Adjacent to the central hub, you can step down into a spa for a view that overlooks the entire space. To the left, we located a set of stone slabs stacked in stairway fashion and descending through a planted area and down toward the swimming pool.
Adjacent to the central hub, you can step down into a spa for a view that overlooks the entire space. To the left, we located a set of stone slabs stacked in stairway fashion and descending through a planted area and down toward the swimming pool.
My thought here was to create an impression of water flowing from the plateau and down the slope, using a dry streambed of river rocks that wraps around the spa before dropping down to the pool’s level, continuing on the pool’s far side and eventually leading to the fireplace.
The stonework fireplace structure on the pool level cuts off part of the view, but that’s intentional, as it masks an outbuilding the owner uses for storage. The new structure now serves as a destination and entertainment area rather than as a stark visual intrusion.
Rugged Terrain
This project – another collaboration with Mark Clark of Clark & Sons Pools – is all about exploiting the bold, rugged stonework on the façade of the house and translating its look into my own strong statements in stone and flowing water.
The challenge in this case was finding the material I wanted to use in finishing the vanishing edge. I visited the biggest stone suppliers in the area with no luck at all – despite the fact that the terrain was dotted with just the sort of stone outcroppings I wanted. Finally, at one outlet I ran into a landscape contractor and asked his advice. He directed me to a tiny operation at the end of small county road where I met “Ol’ Joe” – the archetypal homespun cowboy and also the owner and operator of stone business.



 I explained my situation, and Joe offered to take me on a ride. We bumped along back roads and streambeds until our path was cut off by a fallen tree, at which point we set out on foot. Suddenly, Joe pointed to just what I was looking for: a small bluff about a yard tall and 50 yards long featuring an outcropping of solid stone. I let Joe know I wanted about 40 feet of it and he later extracted it in large pieces for reassembly on site.
I explained my situation, and Joe offered to take me on a ride. We bumped along back roads and streambeds until our path was cut off by a fallen tree, at which point we set out on foot. Suddenly, Joe pointed to just what I was looking for: a small bluff about a yard tall and 50 yards long featuring an outcropping of solid stone. I let Joe know I wanted about 40 feet of it and he later extracted it in large pieces for reassembly on site.
We set these stone pieces, each weighing two to three tons, on top of a natural ledge and allowed the water to fall freely across their surface features and into the catch basin. From the house, the pool works as a traditional vanishing edge, blending with the distant views. On the reverse angle, I designed a low terrace that invites everyone to come down and share the spectacle of the water flowing over the rock ledge.
Extreme Makeover
This project took off from one of the worst swimming pool concepts I’ve ever seen. Located in a beautiful wooded glen, the home features dramatic brick-and-glass frontage overlooking beautiful acreage – but someone had decided that the right thing to do was set the pool in a pit below the house. Worse yet, there was a waterfall from an upper level that flowed directly onto a deck beside the pool. It was, simply put, a nightmare.
To restore the site’s sense of well-being, we devised a scheme in which we demolished the old pool, raised its deck level by 18 inches and, up above, created a new rock-ledge waterfall that now flows into a free-form watershape. As you might imagine, getting to this point in what was becoming an extensive remodeling project took months of design development – and continued to evolve once work began on site.
Chief among the emergent ideas had to do with the waterfall system: The flow originates in a group of stones set atop the cantilevered roof of the equipment room and an adjacent lavatory. (These stones share their space with an outdoor living room, bar and kitchen.) When the waterfall is active, water moves out across the extended slab, then drops into the pool.
At the edge, we notched boulders and attached them to the concrete slab to convey a “natural waterfall” look. Setting this up left us to deal with the space under the cantilever, now fully exposed as something of a focal point for those in the pool and on the deck below. We chose to create a ceiling with tongue-and-groove teak to match an access door treated the same way.



 Originally, the textured concrete wall of the utility structure had the same color as the brick home, but when the clients remarked on the deep color of the water and its strong reflective qualities, I suggested a change to a dark, blue-green hue that would add some useful depth to the space behind the waterfall while also harmonizing with the pool’s appearance. They agreed.
Originally, the textured concrete wall of the utility structure had the same color as the brick home, but when the clients remarked on the deep color of the water and its strong reflective qualities, I suggested a change to a dark, blue-green hue that would add some useful depth to the space behind the waterfall while also harmonizing with the pool’s appearance. They agreed.
Another late-developing request was for a diving board. Given the contours of the pool’s floor, the only place to put it was over the vanishing edge – a tough situation, as this placement would make the board central to broader views of a wooded ravine and an old willow tree beyond. I proposed a diving rock, but that was a non-starter. Before long, I just had to bite the bullet and make things work.
The solution was a structurally integrated pedestal we placed at the back of the vanishing-edge wall. We rigged it with a jig to which we could subsequently mount the stand, but this arrangement left us with an access issue. To address it, we surmounted the catch basin with a large, slab-like boulder that now serves as both a bridge and a step up to the board.
The key decision here was to go with a wooden board – the least visually disruptive of the available options by far. My cabinetmakers, who often work with me in furnishing outdoor dining areas, suggested using Ipé, the Brazilian hardwood that has become a popular decking material. I selected several planks for color variation and interest, and these were ripped into two-inch-wide strips and bonded together. The resulting eight-foot board was finished with a textured marine varnish for good footing – a beautiful feature in a most unlikely setting.
Michael Nantz is the principal in two design/build firms: Elite Concepts of Dallas and Liquid Edge of Tyler, Texas. A Genesis 3 Platinum member, he also maintains certification as a member of the Society of Watershape Designers. With a background in design and construction management, Nantz specializes in creative outdoor environments in the United States and abroad. His work through the past two decades has been recognized with several local, national and international design awards, and he is known for his capabilities across a wide range of styles, genres and project types.










