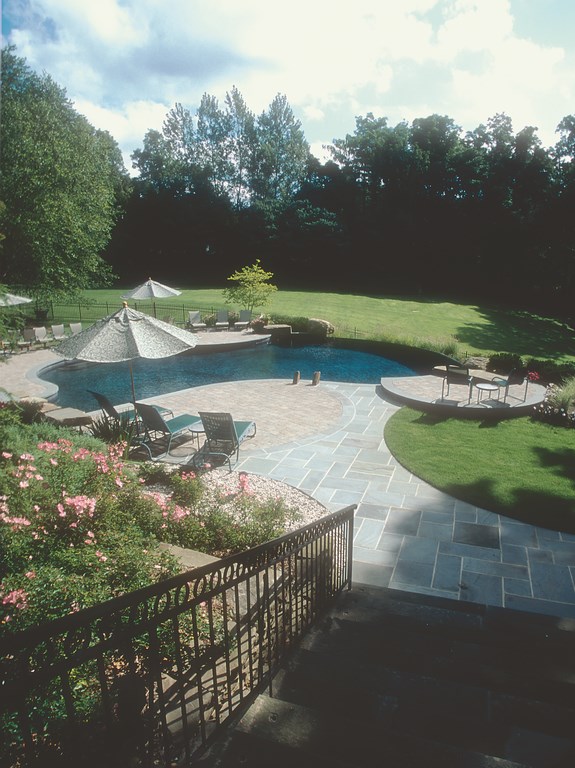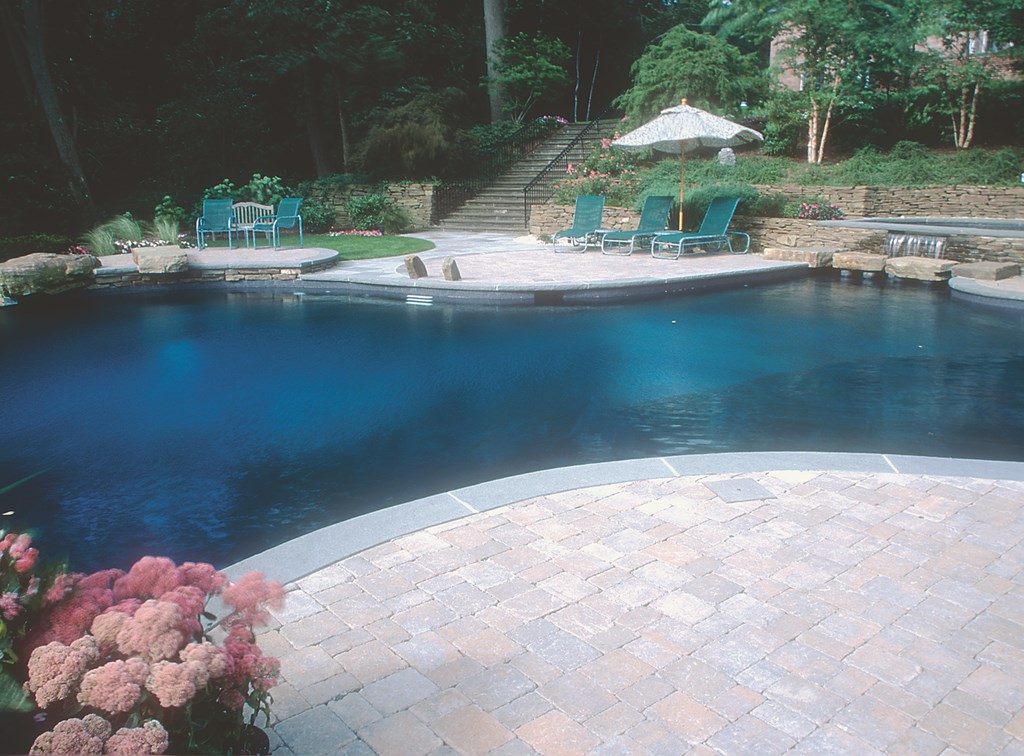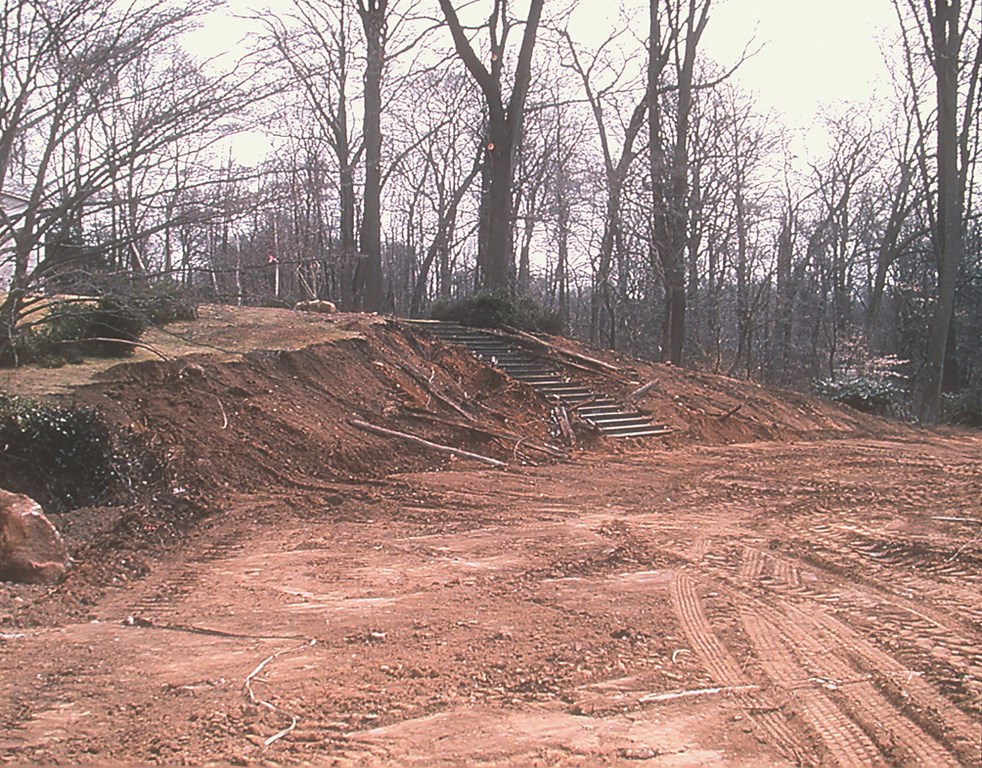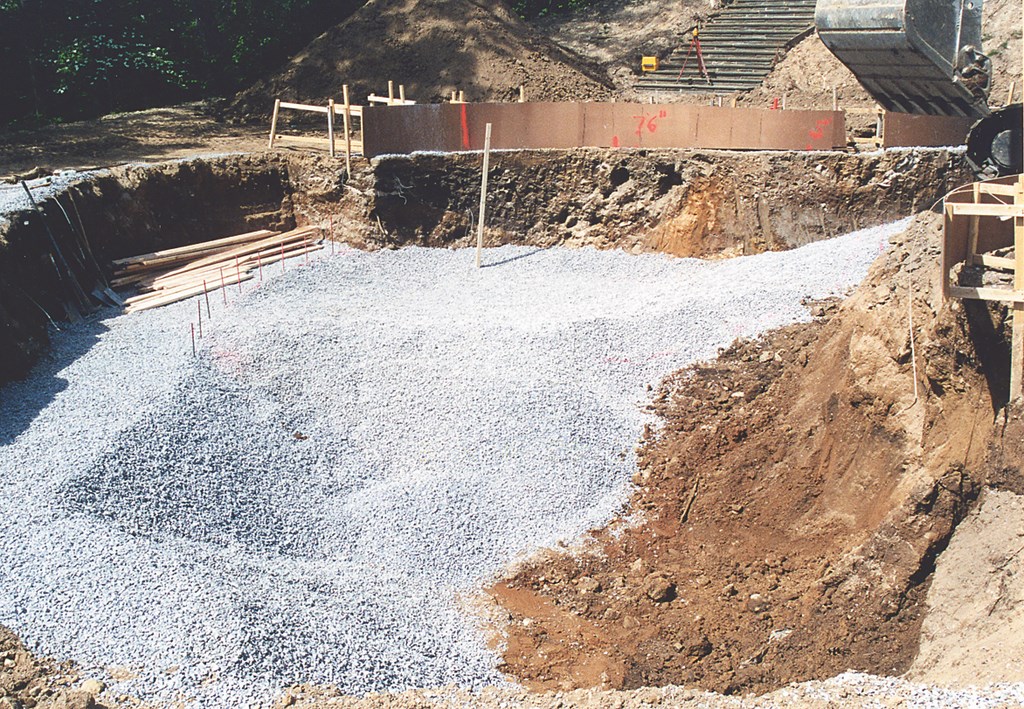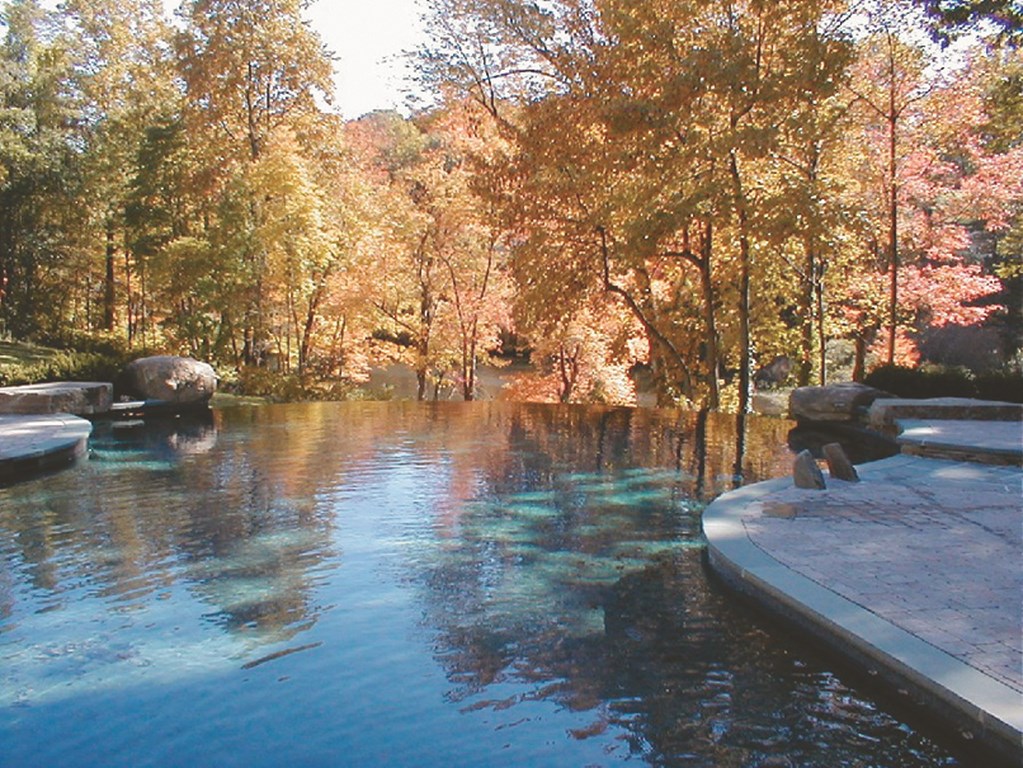An Elegant Edge
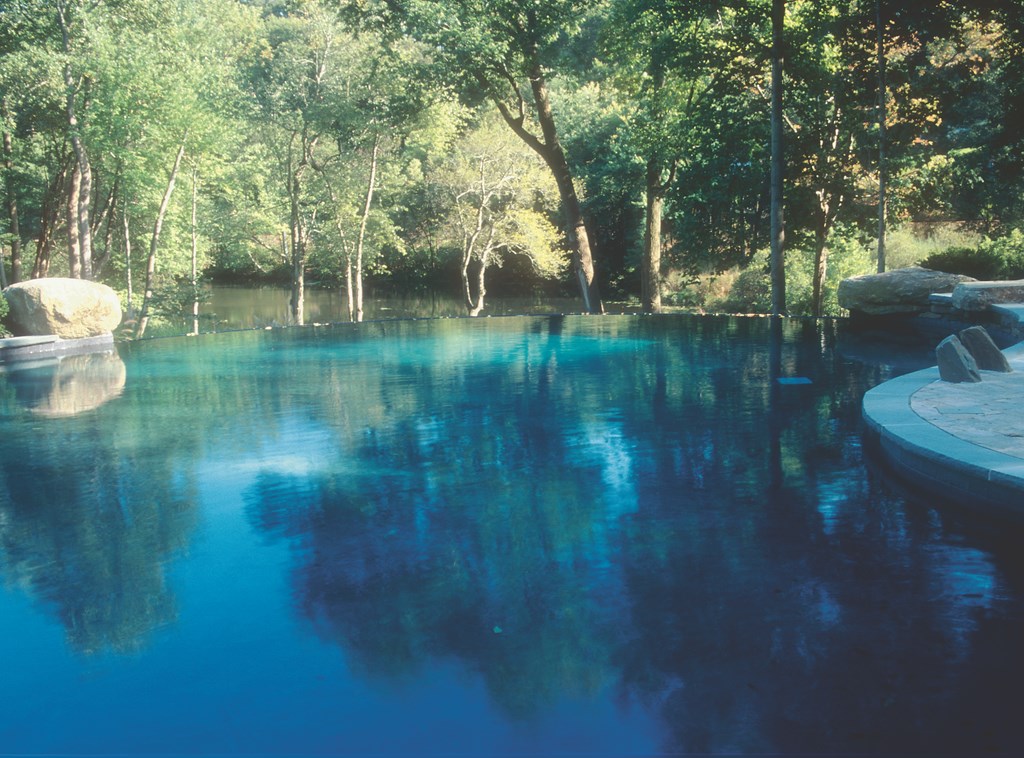
I’ve always believed that great projects require three key elements: a beautiful design, knowledgeable and careful construction, and a good client. For the project pictured here, all three of those pieces were in place, and the result has become a significant point of pride for our firm.
The site consists of three sloping acres in the upscale community of Mill Neck on the north shore of Long Island, N.Y. The home sits at the highest elevation of the property, which reaches down to a large, brackish pond fed by the waters of nearby Mill Neck Bay.
The swimming pool and surrounding hardscape and landscape were incorporated into a complete renovation of the existing 85-year-old, two-story brick home, which had formerly been painted white. The brick has been sandblasted to reveal the rich colors of the original façade and match the veneering of a building extension. The result is the classic look of a French estate home – all very tasteful and elegant.
OUT BACK
The property already contained a gunite pool with an elevated, attached spa, but the design and orientation of the watershapes did nothing to draw the eye toward either the magnificent stand of hardwood trees that surround the space or the pond below. The clients rightly felt it all lacked personality and the impact of pools they had seen in books and magazines
In fact, they’d done a good bit of homework about today’s pools and spas and had decided that what they really wanted was a vanishing-edge pool. I couldn’t have agreed more: It seemed like the definitive setting for just such a detail.
| The pool sits in a terraced space downslope from the home and upslope from the pond and a heavily wooed area – for my perspective, the perfect spot for a dramatic vanishing edge detail that would take advantage of both water-on-water and water-on-greenery views. |
Better yet, although these were clients with refined tastes and ready opinions, they willingly accepted the idea of working with experienced professionals to bring together what they saw as a key investment in their property and lifestyle. Once their general ideas had coalesced, they left it to Gary Blum of the Schlick Design Group (Green Lawn, N.Y.) to design and manage the overall project and to us at Paco Pools & Spas (Baldwin, N.Y.) to take care of the engineering and construction of the vanishing edge pool and its unique hydraulic systems.
I’m a firm believer in collaborations that involve people and organizations with complimentary skills and couldn’t have asked for more in this case. I’ve worked with the staff at Schlick Design Group on a variety of projects through the past decade, and we’ve formed an association in which ideas flow freely, things happen intuitively and there’s a genuine understanding on both sides of the value of a working relationship based on trust, experience and familiarity with the ways we each work.
Here, Blum defined the landscape areas and the shape of the pool, then left the details of the working design, engineering and watershape construction to us. His team brought in and managed all of the subcontractors and took care of the scheduling for all work being done outside the house and the guesthouse adjacent to the pool during a six-month renovation process.
Through it all, the clients offered their input and knew more or less exactly what they wanted – but they were also willing to let the project team take the ball and run with it.
MAKING DECISIONS
When I first visited the site, initial discussions focused on positioning the pool to maximize the visual significance of the vanishing-edge effect. The plan was the result of rounds of discussions, detailed measurements, assessment of elevations and careful consideration of all relevant lines of sight.
As designed, the free-form pool has a surface area of 1,300 square feet that flows to a sweeping, 33-1/2-foot vanishing edge. The water ranges in depth from three to eight feet. In the shallow end is a dam wall that encompasses a raised spa. The raised wall is finished with stacked Pennsylvania fieldstone to match surrounding stonework.
| The raised spa is sheltered by a recess in the fieldstone wall, offering bathers a grand view out over the vanishing edge to the trees and pond beyond. The spillway falls into an area contained by the steppingstones, reducing turbulence that might hamper the edge effect. |
The spa itself features eight bronze therapy jets and a large weir finished with fieldstone. Directly in front of the spa are three large steppingstones supported at water level by small piers. The steppingstones allow visitors to move from the main stairs leading from the house to a cabana and deck area on the opposite side of the pool.
There are no other water effects beyond the overflow from the spa and the vanishing edge. The overall design is one of simple elegance, rather than layers of visual and aural features. This was a perfect match for the clients’ desire for straightforward and simple aesthetics that placed maximum focus on the watershape’s rustic surroundings.
| Materials were chosen with care and an eye to colors that fit within the rustic setting, including the dark-gray plaster inside the pool, the deep-blue waterline tile, the bluestone coping and the tumbled light-gray pavers of the deck. |
As we all agreed, there’s a view of the pond over the vanishing edge from certain angles, but for the most part the water flows toward a backdrop of trees. This is a big point missing from common perception of vanishing edges: There’s no rule that says you must have water-on-water views to make these details work visually. In fact, some of the most effective vanishing edges I’ve ever seen disappear into fields of foliage, as in this case.
The colors we chose and the materials we used all fit within the rustic setting, from the New York bluestone coping and the pool’s dark-gray plaster interior to the deep-blue ceramic tile on the waterline and on both sides of the vanishing edge’s dam wall.
The decking in the large areas around the watershape had to be cool underfoot, which ruled out more bluestone, so Blum opted for a distressed, tumbled paver in a neutral, light-gray tone. As it turns out, the bluestone coping set in the field of gray pavers sets up a contrast that highlights the sweeping shape of the pool and frames the vivid reflections of greenery surrounding the pool. We’ve all been delighted to see how the visual character of the pool changes as lighting conditions change through the days and seasons.
FOCUSING ON THE VISUALS
As mentioned above, one of the things we looked at very carefully in positioning the pool and establishing its vanishing edge were lines of sight. We used the perspective of a six footer standing in the shallow end as the prime observation point, working from there in setting up an edge that angled away from the pool and dropped to a catch basin three and a half feet below the edge – not visible from any point on the house side of the pool.
There’s no formal path that leads to the downslope side of the pool, but there’s a grassy area that offers access to a bench next to the catch basin. For the most part, however, the elevation drops quite rapidly beyond the pool and much of the slope is planted in a groundcover that doesn’t particularly encourage visitors to pass that way.
| For all the simplicity of the design and the lack of dramatic waterfeatures, the hydraulics behind this watershape required a complicated plumbing system that led to a downslope equipment pad. In all, 18 major lines run between the pad and the vessel. |
What does encourage people to venture near the edge wall is the fact that the pool is eight feet deep on that side. The deck is a bit elevated in that area, and there’s a large, flat diving rock. Apparently a favorite maneuver is to dive in, swim up to the edge and then hang over the weir to take in the scenery beyond.
A huge, flowering dogwood tree stands close to the spa and is quite amazing when it blooms each spring. The beautiful white blossoms are spectacular: Even though they do find their way into the pool, everyone agrees that the sight of the tree reflecting in the water is worth the bother of cleaning the pool more often than usual.
All of these visuals are supported by quality in hydraulic design – a hallmark of what we do as watershapers. On this project, for example, we used three- and four-inch plumbing to keep down head pressures and increase energy and flow efficiency. There are also three skimmers in the pool (a gesture to the dogwood as well as a means of reducing surface turbulence) and a twelve-by-twelve-inch commercial box drain on the floor of the pool.
Filtration is handled by a 36-inch high-rate sand filter from Pentair Pool Products (Sanford, N.C.) and a two-horsepower pump from Hayward Pool Products (Elizabeth, N.J.). The spa has two pumps to run its array of jets, and the vanishing edge uses two pumps and two cartridge filters to polish the water flowing through the catch basin.
We went with two pumps for the vanishing edge effect to give it two personalities: With one pump on, the edge is subtly wetted, with only a small flow into the catch basin; with both pumps are on, the water breaks away from the edge to create a waterfall effect.
ADDED BENEFITS
That last point is, I think, an important one. A great many watershapers, particularly those from the pool side of the trades, tend to lose track of the importance of auditory effects in watershape design.
In this case, the waterfall effect creates the sound of a curtain of gentle raindrops, and the clients have told us repeatedly how much they enjoy walking alongside the pool just to listen to soothing sound of the water flowing into the catch basin.
The sound is all the more unexpected because it accompanies a highly reflective surface completely unaffected by turbulence. In addition to the multiple skimmers, we set the pool’s returns low in the wall and covered them with anti-vortex covers of the type used with main drains. In fact, the only agitation comes when the spa overflows – a phenomenon minimized by narrowing the pool in front of the spa to neutralize surface motion.
| As a reward to the adventurous, the downslope side of the vanishing-edge wall offers a sublime aural experience to go with the stunning visuals, but the focus of the design is the upslope views of the water disappearing into greenery or into the pond beyond. |
All of these systems and variable operating configurations are managed by a control system made by Jandy (Petaluma, Calif.), and a saltwater chlorine generator by AutoPilot (Fort Lauderdale, Fla.) is used for sanitization. Lighting is provided by three 500-watt fixtures in the pool and one 250-watt unit in the spa – all of them on rheostats to enable the homeowners to control the mood.
We spent the better part of a week trenching and laying down 18 lines to a flooded-suction equipment pad. To prevent collateral damage from check-valve failure, we plumbed Hartford loops on the return lines from the catch-pool pumps. This will keep gravity from pushing the contents of the main pool into the catch pool.
The pool itself is a picture of solid strength. The concrete was applied to a framework of #4 rebar – on 12-inch centers in the floors and six-inch centers on the walls – with a double curtain of #4 bars on five-inch centers in the vanishing-edge wall. The two decorative boulders flanking the edge are supported below with extra steel to handle the surcharge.
This was all hard, detailed work, but there was never a thought given to cutting a corner or compromising in any way on quality. Our collaboration with the Schlick Design Group worked beautifully, and with their precise project management, the entire process went smoothly from end to end – a true delight in a universe in which that’s not always the case.
As we look back on this project, we see that everything fell into place – from the right clients to the right designers to the right contractors turning the right vision into reality. The result is a setting that wins praise for its simple elegance and for the ease with which it fits into its verdant surroundings.
Even when you strive to build quality watershapes each and every time, there aren’t all too many that come together quite so neatly as this one.
Peter Cattano is president and owner of Paco Pools & Spas, a design, installation and service firm for residential and commercial watershapes in Baldwin, N.Y. His career in the swimming pool industry spans 50 years, beginning with work as a student for various contractors associated with his father, who invented and manufactured Hi Perm swimming pool filters. Cattano opened Paco Pools & Spas in 1980 following his father’s death. Active in the industry through the years, he has been president of the Long Island Chapter of the National Spa & Pool Institute and is a past president of NSPI Region I. A graduate of the Genesis 3 Design Schools, he credits Genesis 3 co-founder Skip Phillips as his mentor in the construction of vanishing-edge pools – including the one featured in his article in this issue.











