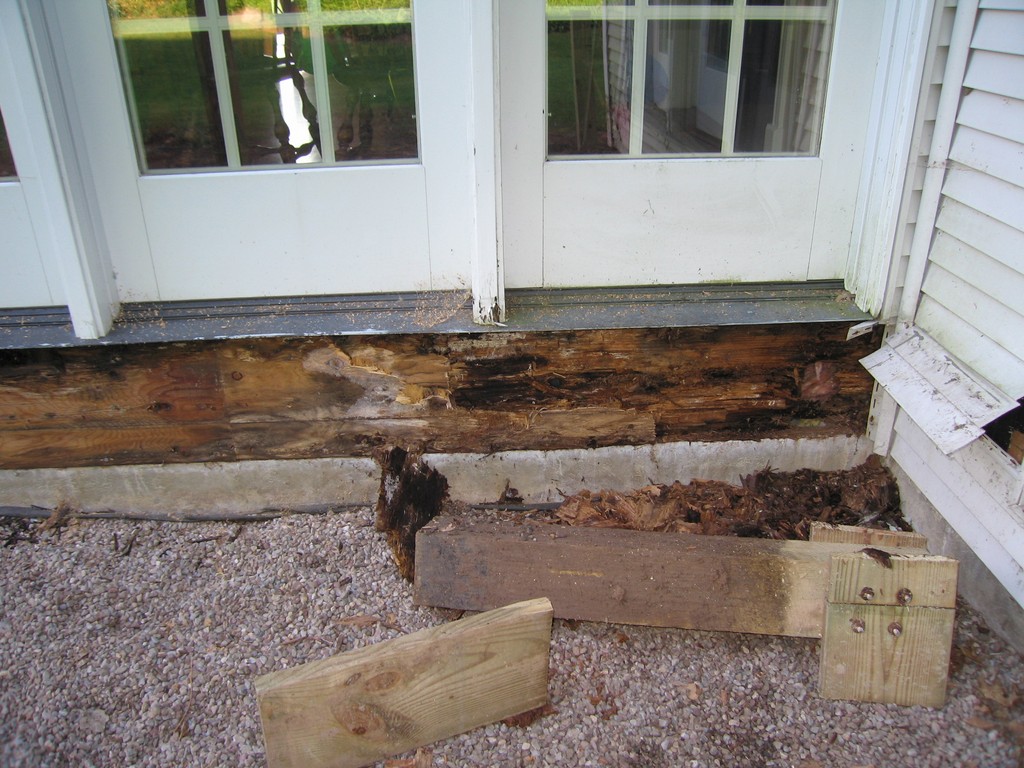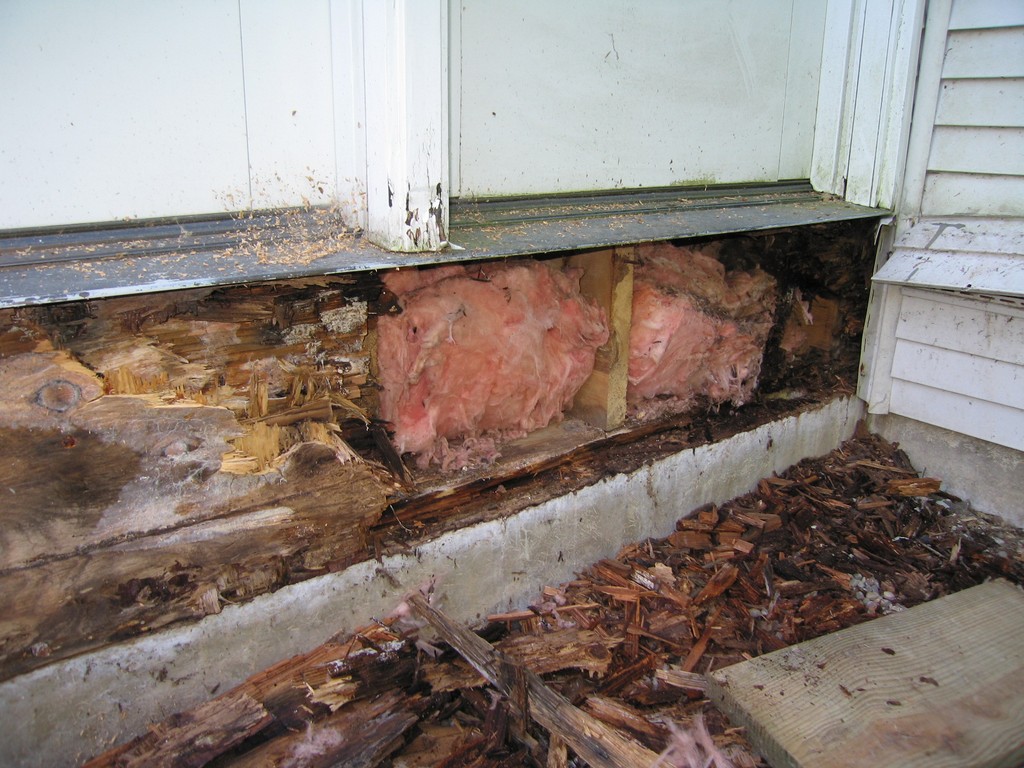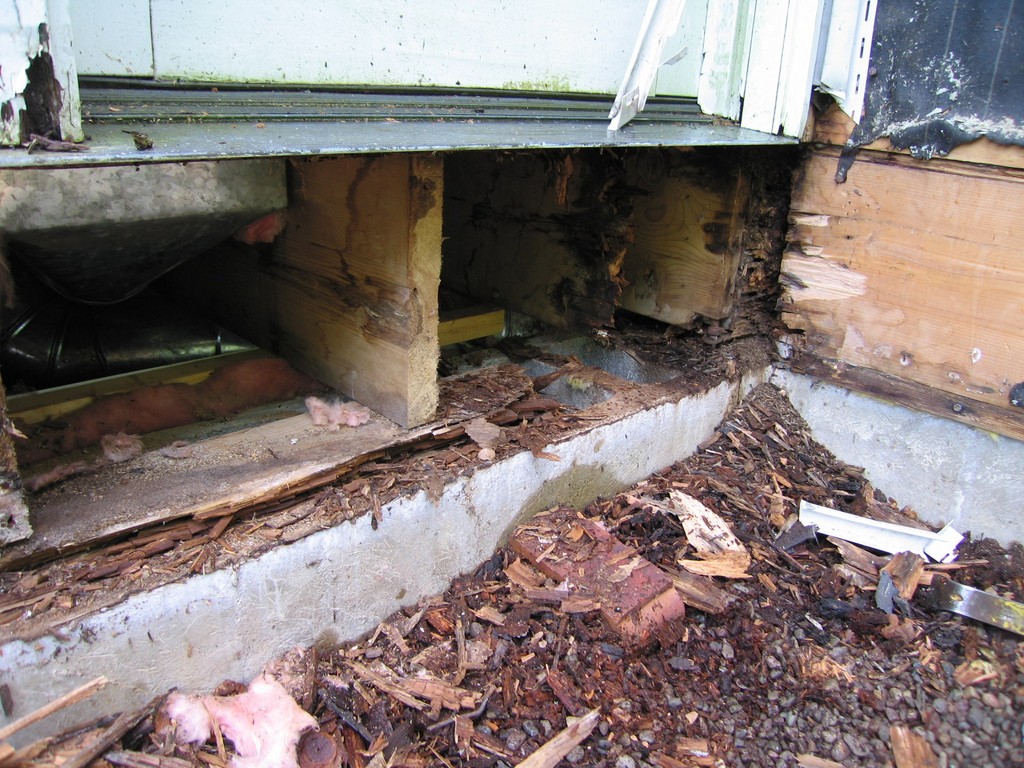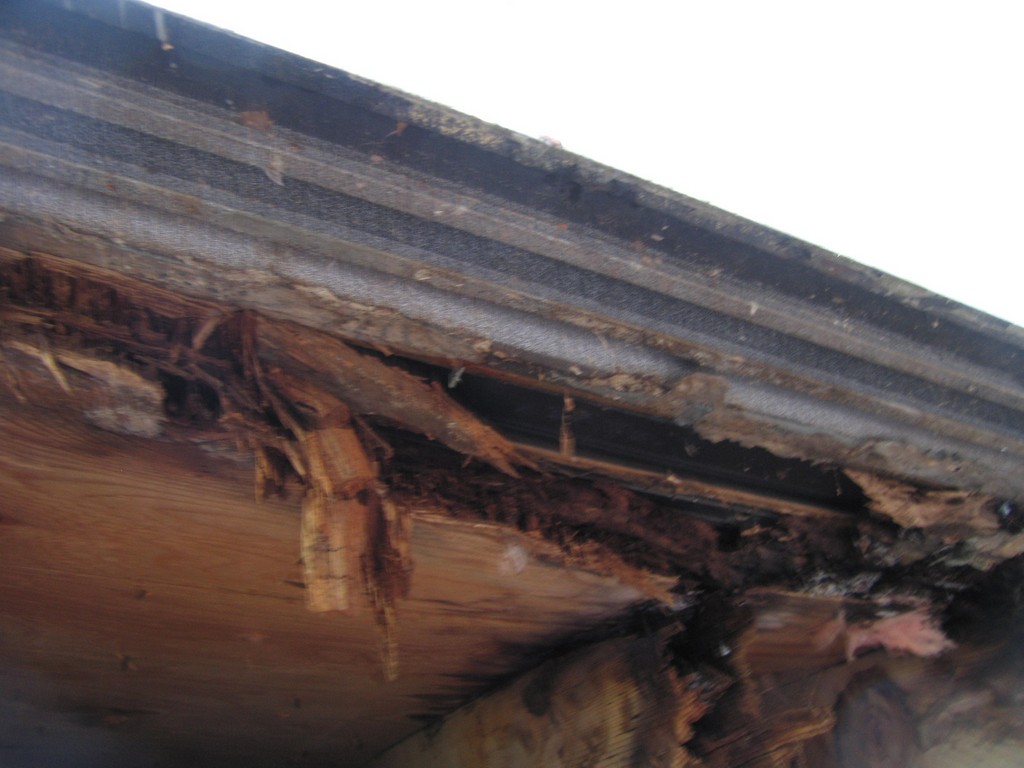Water’s Flip Side
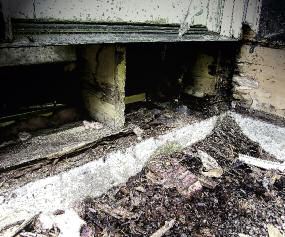
For a dozen years, this magazine has celebrated the beauty, majesty and positive potential of water in the landscape. We’ve seen it flowing down waterfalls, over vanishing edges, across slopes and through the air. We’ve seen what happens to colors immersed in it, how it creates shimmering light patterns, how it works its way over stone and, perhaps most important, the joy it can bring.
Its potential to entertain and sustain us is indeed vast, but for all of its glories, water can also be inglorious as well – as when rivers overflow their banks, rainfall collapses roofs or tsunamis inundate coastlines. So while we in the watershaping world are justified in revering water, we also need to be conscious of its property-damaging potential as we proclaim its multiple benefits.
The simple fact is that water can be destructive, which means we always must do all we can to stem its capacity to do harm and mitigate the risks that come along with it. This is why we grade the land to keep surface water from running into basements or pools or play areas. This is why we drain the backs of retaining walls and do all we can to avoid the consequences of hydrostatic pressure and freeze/thaw heaving.
This is why, in sum, we need to think about water even when watershapes aren’t part of a project we’re designing or building.
AVOIDING TROUBLE
I, for one, constantly think about water in designing my projects, whether it has to do with a grading plan, a water-capturing system or a decorative waterfeature. To work any other way, I believe, is to court disaster. All too often, however, I see projects where basic hydrological concerns have been ignored.
Just this past summer, in fact, I worked on three consecutive projects (two of which I’ll discuss here) where we needed to assess a water problem, figure out a means of resolving it, repair the damage it had caused and then build what had been removed all over again. In all cases, these situations were entirely avoidable. In one instance, just six bucks’ worth of aluminum flashing would have saved a homeowner the considerable cost of repairing a set of steps as well as part of the house.
In that particular case, I received a phone call from the neighbor of a former client: She’d had a patio and steps installed by another contractor and sought me out because water was finding its way into her basement – the cause of some consternation, obviously enough – and thought I might be able to help.
When I arrived on site, even a cursory look showed me what had gone wrong: Up to about five feet out from the foundation, the new patio had settled and was now pitched back towards the house.
It turned out that this flatwork had been done immediately after the house was built – a situation that calls for unusual care because of the unsettled nature of the soil next to the new foundations. (This is especially true in the Northeast, where the overdig from foundation-building commonly runs three to five feet out from the foundation and reaches to the bottom of the foundation – in this case, eight feet. Allowing for settlement of approximately 20 percent, one would expect this area, left on its own, could settle a whopping 18 inches!)
In my business, I will tell any prospective client that won’t work around a newly built home unless I have backfilled the area myself (tamping in lifts) or have placed water-soaker hoses on the area and let them run about an hour a day for three weeks. The second option is not generally recommended unless the client is certain the exterior of the wall has been adequately waterproofed (not too often the case); as an alternative, we often wait until the house has gone through a good freeze/thaw cycle before sizing up the situation.
In this instance, however, the other company had come in right away and built a set of segmental-wall stone steps with concrete-paver inlays alongside a patio made with the same pavers – and it settled. Making things worse, the installer told the client they didn’t guarantee any work within five feet of the house and refused to come and redo the work at no charge.
Obviously, the contractor knew the patio was likely to settle. So why not take care of it up front? Why lose a perfectly good client over an issue that could easily have been avoided?
SOLID BASES
So we came on the scene and were asked to fix things – a simple (if time-consuming) project. What we found when we removed the steps, however, made us wonder even more about what the original builder had been thinking.
When we build step systems of this type, we use the same block to build the fill, essentially creating a monolithic stoop out of segmental concrete wall units. Not everyone does things that way, basically because it increases costs for the client, so lots of times we’ll find perimeter walls made with concrete units and interior cavities filled with stone. If the fill material is of the right type, drains adequately and has been compacted thoroughly, it’s a perfectly viable system.
In this particular case, however, there was a problem where the stone interfaced with the building. The doors above the steps were typical bypass sliders, below which there was a trim piece that sat atop the house’s plywood sheathing. The trim piece here was cedar, which needs periodic sealing to protect it from the elements.
The installers had piled stone (in this case crusher run) as the base material, right up to the level of the door’s trim with no additional waterproofing. Even if all they had done was to attach a simple piece of aluminum flashing to the cedar – tucking it up under the threshold and hanging it down below the cedar trim to create a drip edge – all would have been well.
So we removed the trim, installed the flashing, applied silicone sealant to the nail heads, rebuilt the steps and added a piece of manufactured-wood trim from Azek Building Products (Scranton, Pa.) that requires no paint and is not affected by water.
When you boil it all down, this horror story teaches two lessons, not just one: First, you need to take care when working around newly built structures to make certain the soil will adequately support your work; and second, that you should always, always make certain your work is as waterproof as it needs to be.
Knowing that water can be a vicious invader, I want to keep it where it belongs. This is doubtless why my crews call me the King of Silicone: I want every hole, every nail, every seam to be protected.
SHAMELESS
In the second of the projects under discussion here, we were called in to redevelop the landscape for an upscale 20-year-old home. I say “upscale” not because of the caliber of the original work, but rather because in 1990 the home was built and put on the market at $400,000, which was a whole lot of money at the time for homes in the part of New York where I work.
In fact, the developer was about as bad as bad gets – both incompetent and dishonest and for many years on the wrong end of a long stream of lawsuits because of the work he’d done or failed to do. We arrived knowing something of this background and wanting to do something wonderful for the clients as a sort of cosmic reparation for all they’d endured.
| The damage to this deck was caused by improper installation of rain gutters on the roof above that made water flow down behind the house’s siding. When that water reached deck level, it became trapped behind the deck’s ledger board, exposing the rim joist, sill plate and joists beneath the breakfast nook to repeated wetting and drying. Eventually, the rim joist/floor joist interface failed and the room’s floor dropped by about half an inch. All of this could have been avoided with a proper setting of the gutter under the roof line. |
One of the things we wanted to do was update the look of the roofed brick porch, which had not fared well through the years. For one thing, many of the bullnose-edge bricks had fractured as a result of water infiltration. They had a high coefficient of absorption, would suck up water in the fall and then would freeze and fracture over the winter.
We decided to insert a Bluestone border around sections of brick that were not as exposed to the weather and were therefore still in fine shape. To remove the perimeter brick and install the bluestone, of course, we needed to remove the lower wraps on the posts holding up the porch.
When I removed the first piece of trim, I noticed that it was newer than the rest of the post wrappings. I didn’t think anything of this at the moment beyond guessing water had wicked up behind the original trim piece and had rotted it away, requiring its removal and replacement in this instance with a manufactured, non-wood trim.
I still assumed at this point that an interior, core post was actually there to support the flat, Georgian-style roof with its Yankee gutters. Imagine my surprise (and horror) when we started removing the other wraps and found the core posts were gone, probably the victims of carpenter ants that flowed out of the cavities.
Upon further investigation, we found that none of the four supports had cores and that the flat roof was being supported by nothing more than the rotting, ant-eaten remnants of the three-quarter-inch pine trim. And winter was coming, which would mean a snow load and the near-certain collapse of the roof structure.
TO THE RESCUE
This whole situation made my brain hurt for a number of reasons: First, when the carpenters built the house 20 years ago, didn’t any of them stop to think, “Won’t these unpainted pine boards suck water up when it rains? And won’t this make them rot?” Second, did the house’s plans actually specify this detail without a center support column in steel or wood? Third, where was the building inspector when this was happening? And fourth, didn’t the builder or his foreman notice the absurdity of this detail?
(The builder gets no break from me: Three years ago, we replaced a deck across the street from this home. In removing it, we discovered that not only was the rim joist completely rotten, but that water was running off the roof and down the back of the siding – meaning the supports for the joists inside the house in this area had become rotten as well. The upshot was that the breakfast nook above the damaged area had dropped about half an inch. We repaired the interior joists and the rim joist before proceeding with the deck work we’d originally been asked to do.)
In approaching the support issue, the first thing I did was to set up some temporary columns to hold up the roof, then I called an exterminator. We completely removed all four columns, cut away any rot and slid pressure-treated six-by-six timbers inside the trim. We had waterproofed the bottom ends of the pressure-treated columns and stood them in place using steel ties to attach them to the concrete sub-porch. Then we set our bluestone treads around the posts and over the steel ties.
The important detail here is that we did not allow the surviving pine wraps to come in contact with the stone. Where the pine had rotted, we replaced it with cedar that ended about an inch above the Bluestone. Then we used the manufactured-wood wraps to come in contact with the stone, adding a manufactured-wood quarter-round trim to complete the detail.
As I mentioned at the outset, water is a wonderful design medium, which is why just about every project I do involves decorative water in some form. But experience shows me that water also participates in my projects as a potential menace, which is why I look at everything I do and consider how I can assure my clients that five, ten and even 15 years down the road I will not be leaving them with any problems that might reasonably be anticipated.
The thing that gets me about so many of these issues is that getting things right the first time through is simple and generally inexpensive – particularly when the alternative is the failure of the project and costly repairs!
Bruce Zaretsky is president of Zaretsky and Associates, a landscape design/construction/consultation company in Rochester, N.Y. Nationally recognized for creative and inspiring residential landscapes, he also works with healthcare facilities, nursing homes and local municipalities in conceiving and installing healing and meditation gardens. You can reach him at bruce@zaretskyassociates.com.











