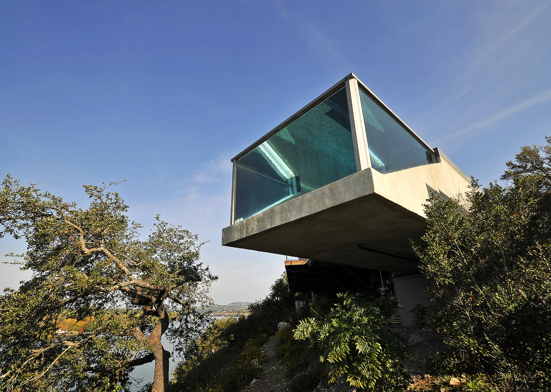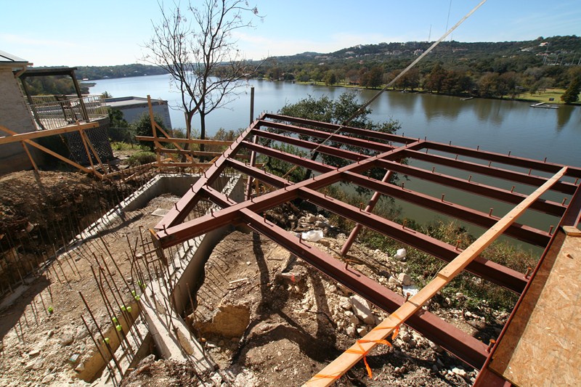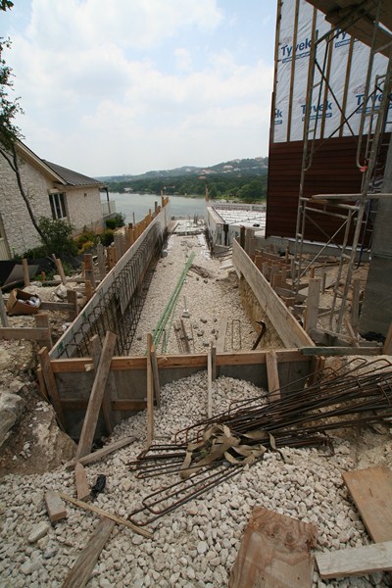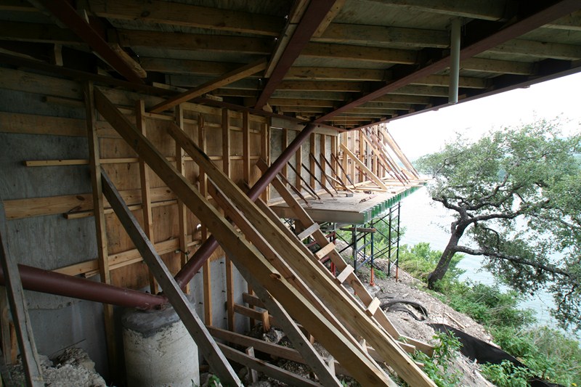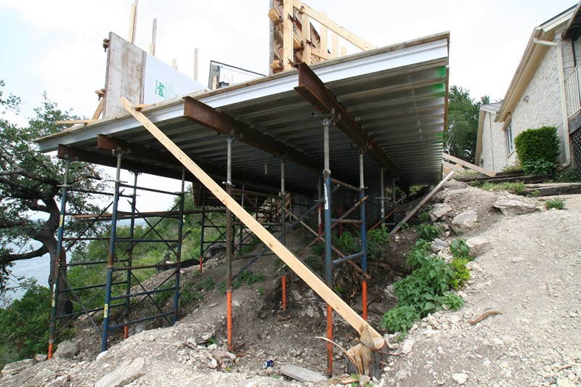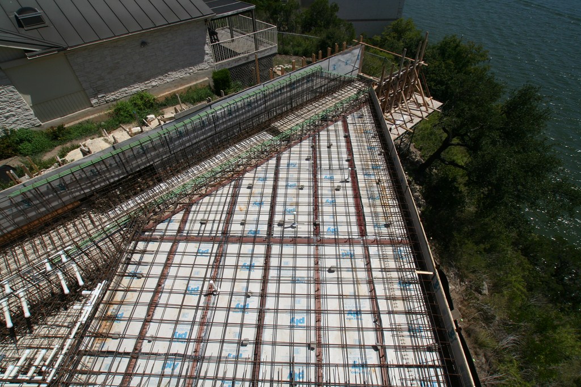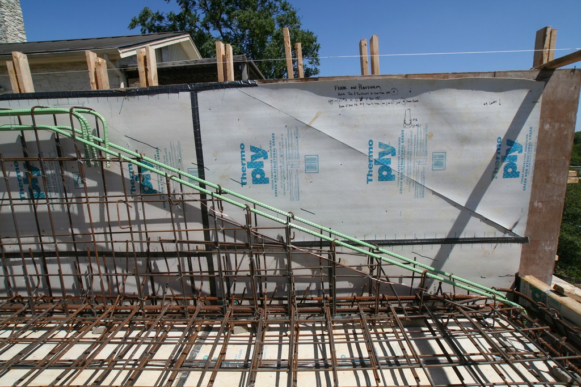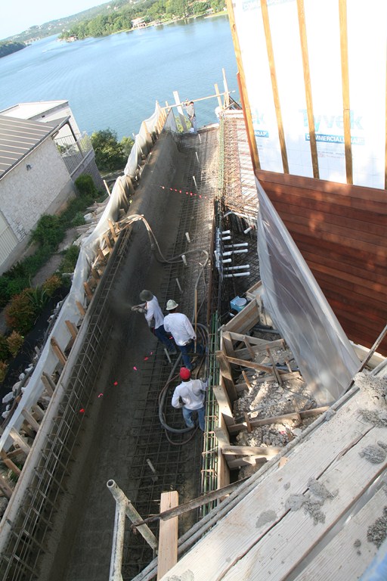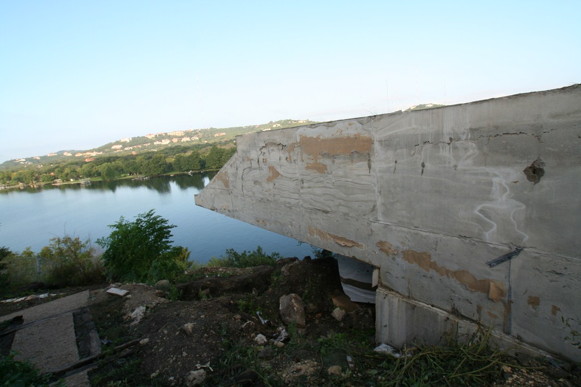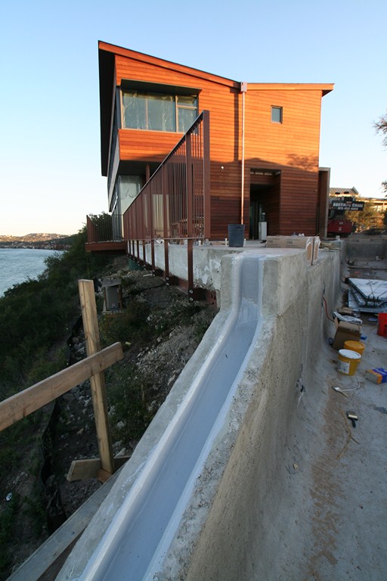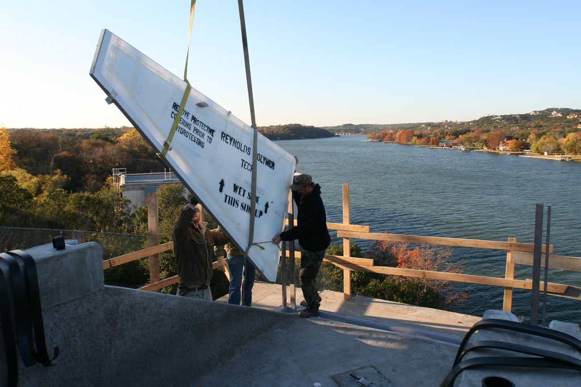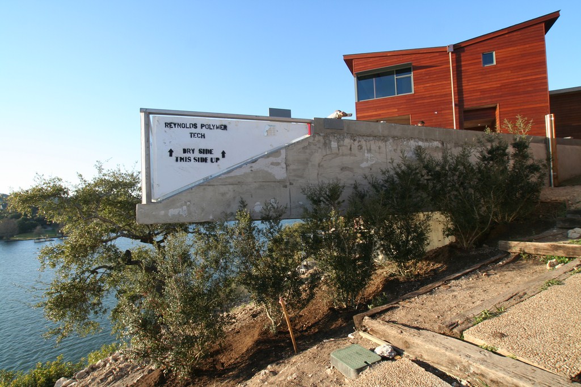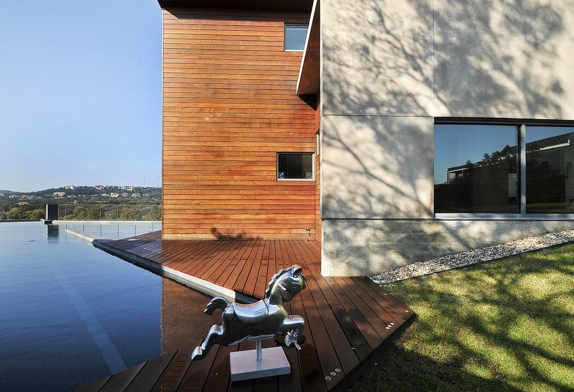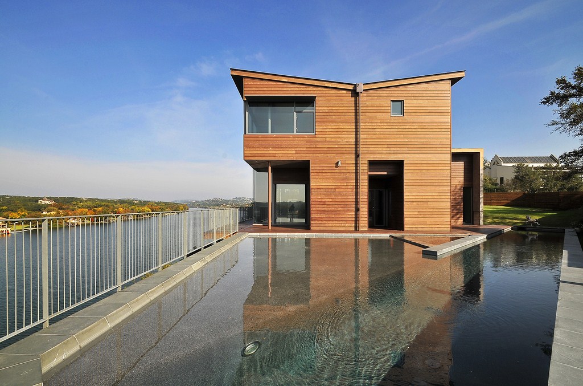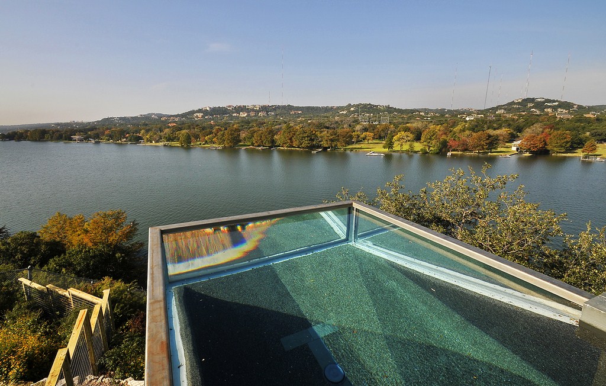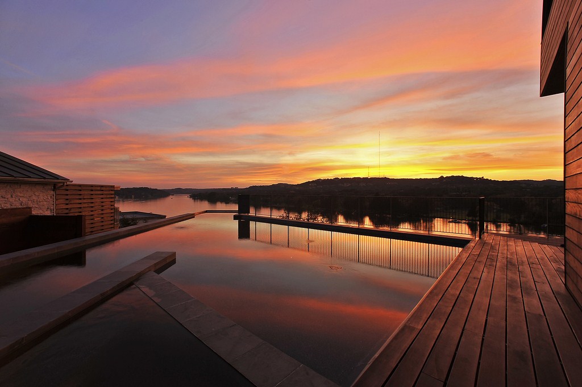Transparent Ambition
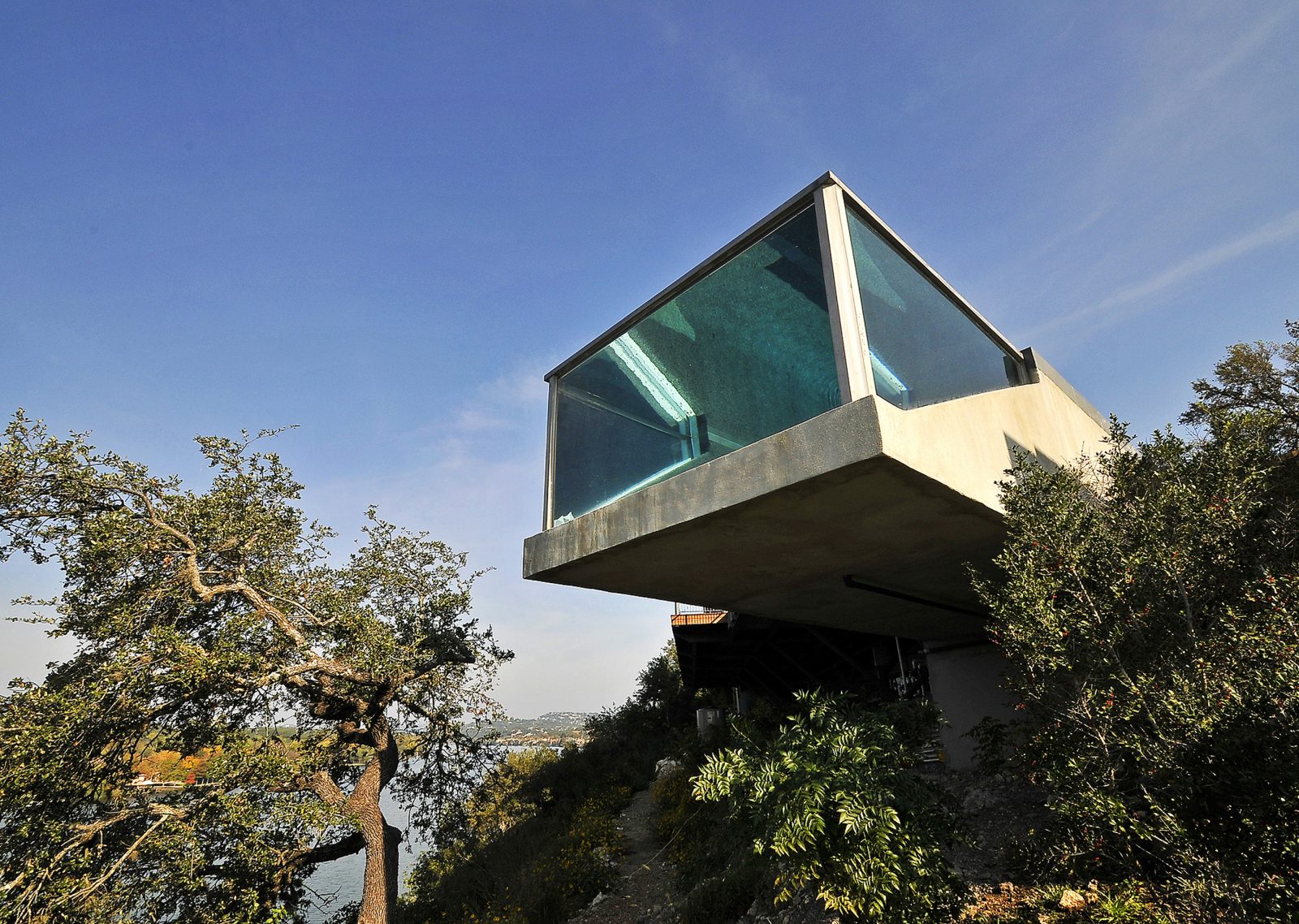
Any number of the projects we’ve worked on through the years have given us at Root Design Company (Austin, Texas) the sense of pride and satisfaction that comes with doing the big jobs well. Only a handful, however, rise to another level and foster a sense of accomplishment, thereby making what we do both fun and entirely special.
The project covered here is one of those amazing exceptions. It came to us through the architect, Arthur Andersson of Andersson-Wise Architects (also based in Austin), which is well known locally for its daring contemporary homes and commercial structures. In this case, the architect had suspended a modern home on a steep slope overlooking Lake Austin. It had a distinctly bare-bones, utilitarian look about it, distinguished mainly by an unusual, inverted-butterfly roofline.
His ideas about the swimming pool were ambitious, to say the least. The drawings called for an elevated, cantilevered lap pool constructed entirely of clear panels – a bold statement that would simultaneously harmonize with the stark simplicity of the house itself.
The slope on which this was to happen was quite severe, meaning the home itself is half suspended over the hillside with the other half mounted on piles. The result would be breathtaking, and we could see how a glass-panel pool made aesthetic sense.
It also fit perfectly with the homeowner’s desire for a stripped-down, hyper-simplified approach to materials and appointments: A self-confessed eccentric, he was all about editing things down to their basic functions, and he would hear nothing of fancy tile or expensive finishes. All he wanted were the basic elements you might find in a home of far lesser ambition – and visually speaking, the panels were a perfectly austere fit.
STRIPPED DOWN
As we soon discovered, the no-bells-or-whistles approach wasn’t about keeping costs down (although that was part of it), but more that he wanted to keep things simple.
| The support structure for the deck lent some perspective to our initial work on the pool: Ultimately, using as much of the slope as we had available – along with an impressive scaffold system – we brought the pool up to deck level and pushed its cantilevered end to a point 23 feet beyond any ground support. |
Of course, this sort of approach isn’t typical for us. When we get involved with clients on this level, in fact, there’s a process of inclusion in the early design work – free-flowing ideas with lots of additive elements considered along the way and edited out or refined as the design takes shape. Here, however, it was a matter of starting from the most basic possible level and then doing as little as we could to interrupt the starkness.
And it wasn’t just the pool or the exteriors: The client was single-minded about the interiors as well and rejected any forms of ornamentation, any fancy details or finishes or lighting that went beyond the most basic and functional. The kitchen, for instance, features plain counters, cabinets and appliances – no intricate backsplashes, no flourishes with hardware, nothing that made any sort of statement at all.
He was, however, truly intrigued by the all-glass-panel pool concept, which ironically would have been among the most extravagant of all possible statements the project might have made. Checking on feasibility, we approached Reynolds Polymer Technology, an acrylic-panel supplier based in Grand Junction, Colo., to run through some technical details and get a basic price for the materials that would be involved.
|
Acrylic Structure One of the trickier aspects of the project described in the accompanying text involved the engineering and installation of the acrylic panels at the end of the pool’s cantilevered section. Originally, we wanted the panels to be chemically welded together to create a monolithic appearance, thus avoiding the need for any obvious support structure. While that would have been a great look – and a nice gesture to the architect’s original all-glass design – the cost of the chemical welding was prohibitive and we opted for a steel framework instead. Preparing the way for this clear extension, we notched the concrete to accept the acrylic panels and a system of stainless steel plates and mullions that were to hold them in place. Once everything was in position, we sealed all the joints with a special adhesive system specified by Reynolds Polymer Technology (Grand Junction, Colo.), which was extremely helpful in working with us to make inclusion of this detail possible. — B.D. & Duke Cowden |
The number that came back was not a surprise, but it caused the homeowner to dial things back and consider his alternatives. This is where we began our direct participation in the design process and began drawing up a variety of suggestions for how to handle an 83-foot-long, ten-foot-wide lap pool with 60 feet carried on the slope and another 23-plus feet cantilevered over it.
As the work progressed, the client agreed to augment the basic watershape with a shallow, triangle-shaped shelf reaching from the pool to a band of decking that surrounded the house. The triangle’s legs are 24 feet long, with a 36-foot-long hypotenuse. In all, the surface area is 1,100 square feet, with the 10-inch deep shelf providing dramatic reflections of the house as well as easy access to the water from the back of the house.
Perhaps most significant, the client also agreed to preserve a portion of the transparent-wall program in the form of acrylic panels that were to stand at the very end of the pool. Not only was this a dramatic touch for the structure, but it also did a nice job of tying the end of the cantilevered pool into the lake views beyond. In addition, the side panels were to be triangles and would complete a set of three-sided forms that now starts with the slope, moves up to the pool end, carries on with the triangular pool entry and concludes with the butterfly-wing-inspired roofline.
ENGINEERING FEAT
Once we settled on a basic design scheme, we went to work on the practicalities in conjunction with Architectural Engineers Collaborative (Austin), the firm that had taken care of the civil and structural engineering associated with the house. After reviewing our ideas in light of extensive soils and geological reports, its engineering staff did a masterful job of devising structural interfaces between the home’s foundation and the pool’s structure, fully integrating the latter with the former.
| As might be expected, there’s a good amount of steel in the shell, with everything engineered to handle any deflection that might be caused by the weight of the cantilever and the water the vessel would eventually contain. The shoot went off without a hitch, and stripping away the forms gave us a full appreciation of the dramatic scope and scale of what we’d undertaken. |
Following the engineers’ recommendations to the letter, we installed the friction piles that now support both the shallow shelf and the cantilever. These extend about 30 feet down to competent, load-bearing material and support a huge I-beam rib that extends from the home’s foundation and runs below the first 60 feet of the pool’s base. This massive bond beam includes a “box” of epoxy-coated #8 rebar and supports a pool shell made with a grid of #8 rebar along with double mats of #5 and #6 rebar.
Our construction was as precise as the engineering. Indeed, we approached the project with a zero-tolerance mindset, making everything perfect with respect to level, steel placement, wall thickness, finish dimensions – every conceivable measurement: Absolutely everything was built per the engineering plans to the most exacting standards possible – a level of quality attributable in large measure to the daily role our project manager (and business partner) Duke Cowden played on site for more than a year.
|
A Hardwood Alternative The decking around the pool is made with a Brazilian hardwood known as Massaranduba – a material quite similar to Ipé in its density, strength and appearance. This was chosen because of the homeowner’s concern for the environment. As we understand it, Ipé is a flowering tree that supports a variety of bird and insect species. Although it has commonly been used in construction projects for several years now, there’s concern that overharvesting will have dramatically adverse effects on the ecosystem. By contrast, we gather that the Massaranduba tree is not a flowering species and is therefore not the subject of such a high level of environmental concern. And using it for this project represented no aesthetic sacrifice: As installed, it has a dark, rich appearance that harmonizes with the wood siding used on the house itself. — B.D. |
We paid particular attention to the steel, making certain, for example, that there would be no possibility of vibration during shotcrete application. In fact, we had to redesign some portions of the structure and add additional steel to reach the level of rigidity we thought necessary for such a critical application.
This degree of care in construction isn’t unusual for us, but even so, we were fully aware that we were building a steel, concrete and glass structure that would hold tons of water out over the slope. As a result, we knew every square inch of the structure in intimate detail and never blinked or sneezed unless the plans called for it. We also recognized that we needed objective advice in some procedural issues – a need generously filled by Skip Phillips of Questar Pools (Escondido, Calif.).
The forming, of course, was quite as critical as the steel. To access the cantilevered portion of the pool, we had to construct an elaborate scaffolding system to support a large platform beneath the pool. We then brought in a local forming contractor who specializes in steel-plate forming of the sort used on high-rise structures.
Once everything was ready, we applied shotcrete and finished it with a skim coat to replicate the clean appearance we might have achieved with a poured-in-place approach.
| Following the supplier’s instructions to the letter, we carefully prepared the slots in the shell to receive the acrylic panels, craning them all into place before installing the assembly’s stainless steel frame. |
With so much of the work exposed to view, we were keenly concerned about the possibility of leaks. This led us to use a surface-applied, penetrating waterproofing agent from Aquron Aquatics (Rockwall, Texas) on the entire shell and to apply a special topical sealer around any penetrations.
KEEP IT SIMPLE
We were all keyed up as we filled the pool, knowing this was literally the acid test for all the hard work we’d completed to that point.
Obviously, we were confident in the structure and its engineering, but we also were focused on the weight of the water and the extent to which it might cause the structure to deflect off the level along the 23-foot length of the exposed structure. We also watched the acrylic panels with interest, looking forward to seeing them withstand the weight of the water without any shifting.
Actually, we watched everything as the water flowed into the pool – and were relieved to find that absolutely everything on the project performed as planned, a complete success.
| The watershape fits perfectly into its space alongside a modern yet refreshingly simple home. From this perspective, Lake Austin never looked so good – and now both bodies of water reflect the sky while flowing together visually. |
For all of the project’s engineering intricacies, however, the watershape itself is fully in keeping with the austere philosophy that guided everyone’s design work. In many ways, in fact, the pool itself is quite unremarkable – minimal penetrations (floor penetrations for six returns and two drains along with wall penetrations for two skimmers and three lights), 12-inch-square Bluestone tiles at the waterline and a blue Pebblesheen interior (Pebble Technology, Scottsdale, Ariz.).
There’s also a small spa hidden to the point of invisibility in a corner of the shelf space – not surprisingly with a minimal number of jets. The equipment set – featuring pumps, a diatomaceous-earth filter and a high-efficiency gas heater from Pentair Water Pool & Spa, Sanford, N.C. – is similarly hidden away in a space beneath the cantilevered portion of the house.
Through the entire process, we enjoyed the incredible level of cooperation among all the members of the design team, from the architects and engineers straight through to the subcontractors and suppliers. We were all keenly aware that success of the entire project depended on the success of each project element, and it made for frequent, productive communications and seamless mutual support.
The result speaks for itself: It’s a wonderfully unusual swimming pool built to perfection – no bells or whistles, perhaps, but a proud statement just the same.
Ben Dozier is partner and principal of design at Root Design Company, a landscape architecture, pool construction and estate management firm located in Austin, Texas. The organization focuses primarily on private commissions related to residential estates, with an emphasis on unique gardens and watershapes. A graduate of Western State College in Gunnison, Colo., with a degree in recreation business, Dozier has extended his studies in the industry through the Mike Lin Graphic Workshop and continuing education courses sanctioned by the American Society of Landscape Architects (ASLA), the Association of Pool & Spa Professionals and Genesis 3. He has served as chair of ASLA’s Design/Build Professional Practice Network.










