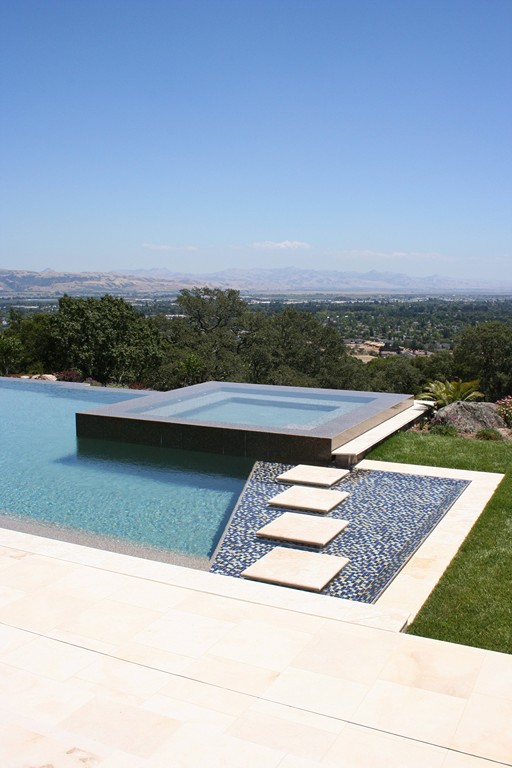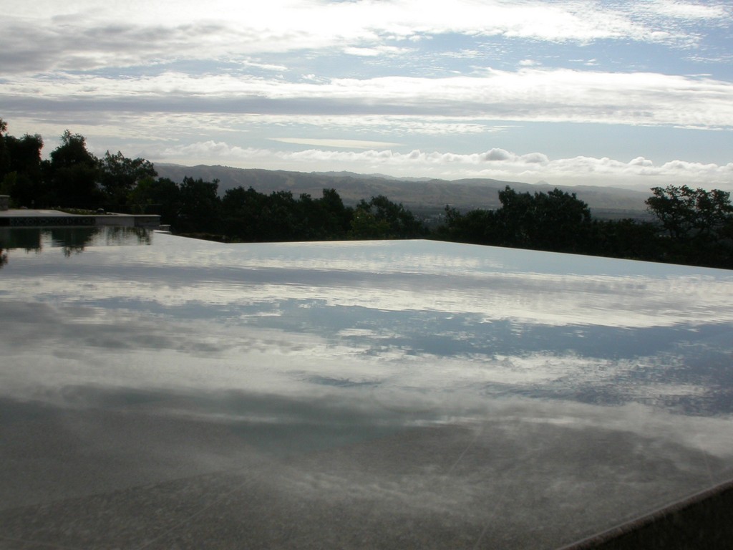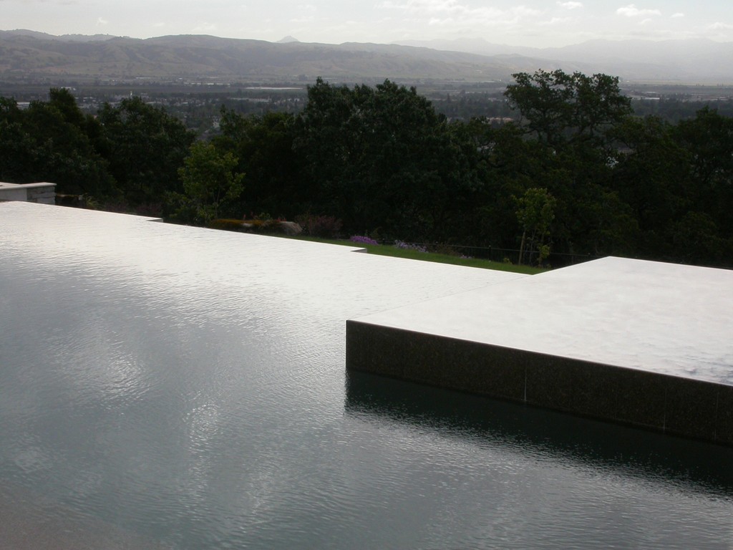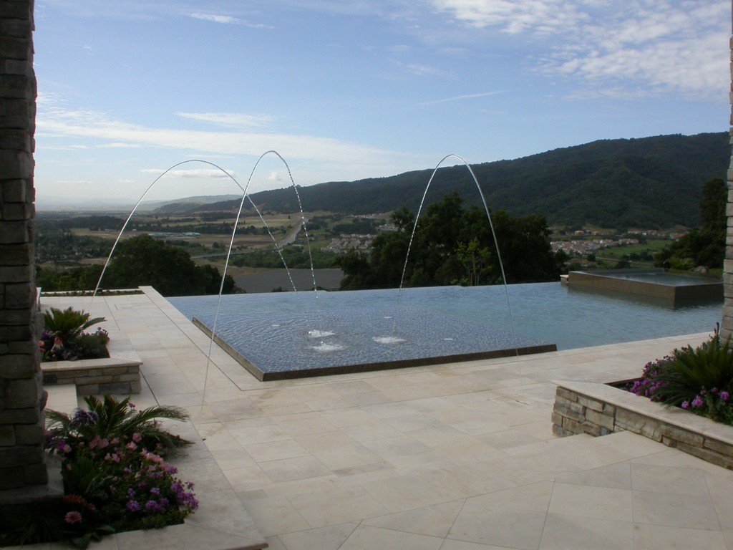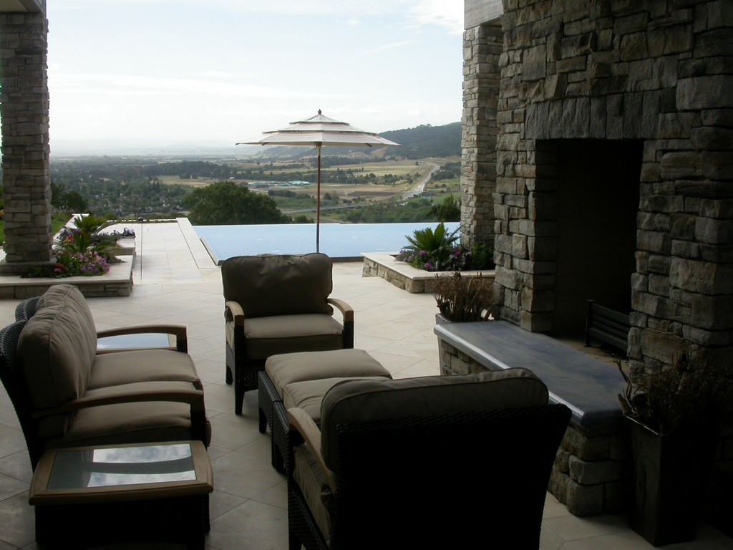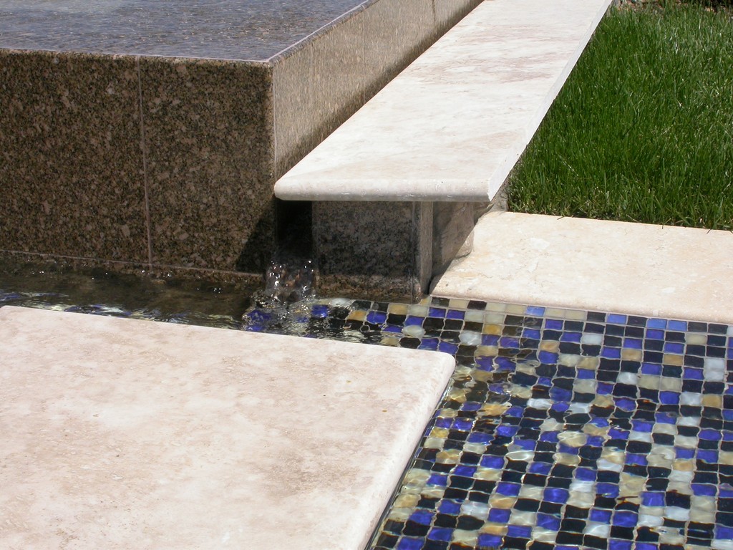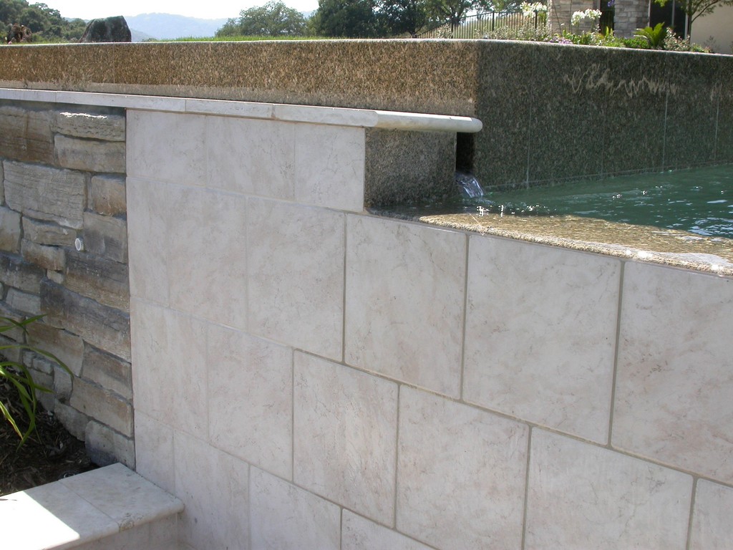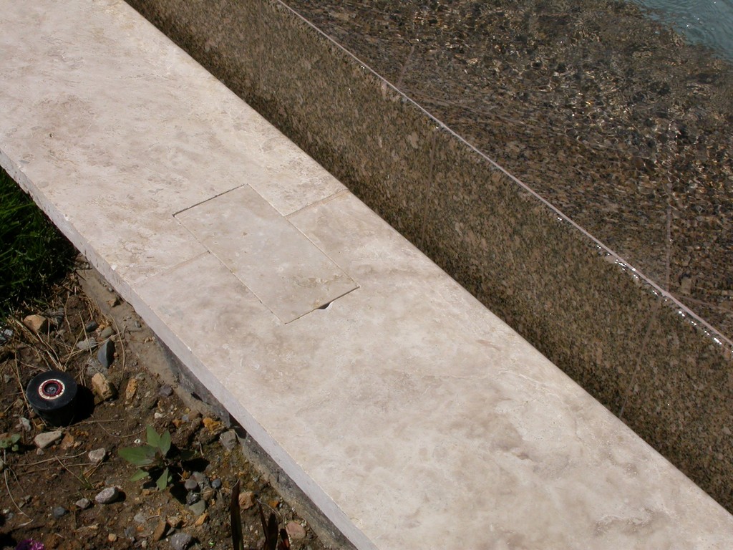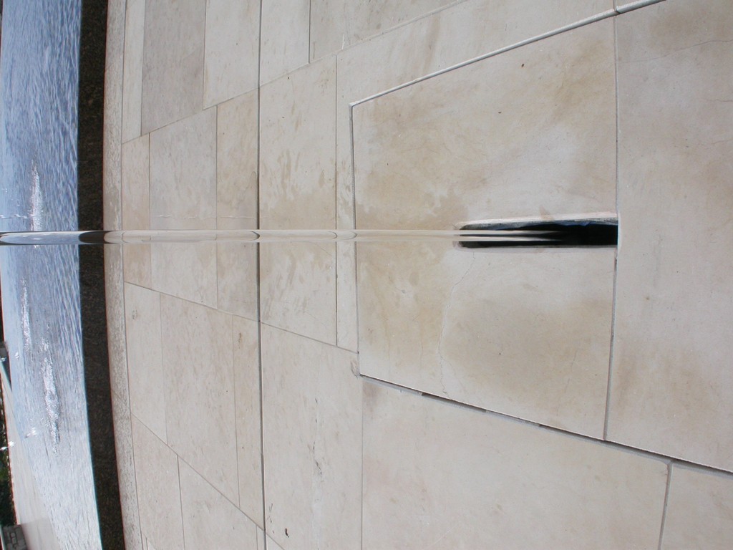Transit Cubed

As watershapers, we occasionally are given the opportunity to interact with modern architecture in ways that enable us to generate genuine works of art.
This trail linking some of today’s most expressive architecture to the reflective and auditory potential of water has been blazed by great designers including John Lautner, Ricardo Legorreta and Luis Barragan. They and their followers have thoroughly explored the geometries, materials and spatial relationships that make up the modern architectural dialogue between structures and water – and the results have often been breathtaking.
Almost without exception, their success in these designs is a matter of context and the setting, and as one who has studied their projects for many years, I now have a clearer sense of the excitement they must have felt when things came together and everything about a project was just right.
For the project pictured in these pages, a hilltop setting, the contemporary architecture of the home and willing clients set the stage for what is probably my firm’s best work to date. On the visual side, what you see is a set of rectilinear planes marked by subtle changes in elevation; a distribution of dark, reflective surfaces; and the action of water-in-transit effects that draw the viewer into the space. On the technical side, well, there’s much more going on here than meets the eye.
FREEDOM TO CREATE
As is true of many quality projects, this one began with terrific clients. The homeowners had a general idea of what they wanted, were able to afford the best we had to offer and, best of all, gave us absolute creative freedom – no budget constraints, no site limitations, no hard deadlines, no interference at all. We had the green light to do exactly what we wanted to do, our way and on our schedule.
| The watershapes were developed as an artistic and artful extension of the home, with crisp lines, graceful changes in elevation and a clearly sculptural quality. In executing the plan, we were acutely aware of the design importance of the water’s reflective qualities, which made dead-calm water a hydraulic goal even with the various flows from level to level. |
The home is located on a hillside above Gilroy, Calif., in the Santa Cruz range. The site afforded spectacular vistas and a modern-style, rectilinear home reminiscent of those that were popular in the Palm Springs area of southern California a generation or two earlier. There are all sorts of crisp architectural details, including floor-to-ceiling glass panels that open to create amazing indoor/outdoor spaces.
By the time we became involved with the project, the clients had already commissioned a landscape architect to do the exterior design. The concept for the pool was interesting, but it featured a curved vanishing edge that looked out of place when set against the straight lines of the home. There were no curves anywhere in the architecture or anywhere in the exterior hardscape, so I argued that it made no sense to introduce a curved shape with the edge of the pool.
| Placed directly adjacent to a main outdoor-living space, the thermal shelf serves as host to a big market umbrella or a display of dancing laminar jets, but it also offers bathers a comfortable place to keep cool under sunny skies, with a gloriously tiled interior contour that supports shoulders and heads comfortably above the water level. |
Happily, they agreed with me and set us loose to move in a different direction. I went back to the drawing board and designed a pool/spa composition made up entirely of rectilinear shapes. We also repositioned the pool so that, when you enter the home, one of the first things you see is the pool and its vanishing edge.
We also focused on views to and across the water from other points within the house, including views across the spa to one side and the floating steps that would lead to it and, from the other side of the home, the diagonal views across a raised thermal shelf.
The design offers multiple levels of water in transit with everything ultimately flowing over the pool’s main edge and into the catch basin just below. The raised thermal shelf is a 14-foot square, while the spa is a 12-foot square. For its part, the pool is 55 feet long, with varying widths averaging about 24 feet.
SIMPLICITY THROUGH COMPLEXITY
Each of these three water surfaces has a particular function in the overall design.
The thermal shelf, for example, serves a couple of purposes: It’s a landing point for a trio of laminar jets mounted under the deck – a waterfeature that lends a subtle “white noise” effect to the space. The ledge also serves as a lovely place to lounge and relax in the shallow water, a function we facilitated by beveling the edges to let heads and shoulders rise comfortably above the water’s four-inch depth.
| Diagonally across the pool from the thermal shelf, the spa rises slightly higher above the plane of the pool – a position on the outside edge of the pool that affords bathers a spectacular view into the distance as well as a great spot for observing the architecture of the home and its surrounding decks, lawns and terraces. |
The spa is located on the opposite corner of the pool from the thermal shelf, where it lets bathers soak up the vistas beyond while enjoying the warm water. As is the case with the thermal shelf, the spa’s water shelf flows over the edge and down around its full perimeter.
One of our concerns had to do with the point where the gutter for the spa’s outside edges opens into the pool: It’s right near the pool’s vanishing edge, and we thought the flow might cause ripples that would distort the flow over the edge. To eliminate that possibility, we lowered the gutter to a point about an inch above the pool’s waterline.
|
Subtle Colors The color palette for this job followed the lead of the structural and hydraulic designs in that it’s simple and subtle, inspired by the house and influenced by the setting – yet reveals a wonderful complexity when you take a closer look. We started with the soft grays and browns on the outside of the house as well as the pale hues of the limestone decking. We also worked with some blue touches on the outside of the home, incorporating them into our tile selections for the thermal shelf and spa. The tile, supplied by Oceanside Glasstile of Carlsbad, Calif., is a mix of amber, opalescent white (with a soft gold sheen), deep brown and dark Navy blue. As blended, it has a shimmering, iridescent quality when the sunlight hits it at the right angles and a colorful matte finish at other angles or when the sun is obscured by clouds. The fact that its appearance changes depending on the time of day, the sunlight and the viewing angle is one of the exciting aspects of the finished product. The outside and top of the spa, the vertical walls of the thermal ledge and the outer surface of the edge wall are finished in a beautiful, speckled brown granite. The pool’s interior is finished with medium-brown pebbles provided by Pebble Technology (Scottsdale, Ariz.); the spa’s interior is a smaller-grained, smoothly polished version of pebbles of the same color. The overall effect is the appearance of a soft, green cast to the water – especially in the deep end. — P.B. |
The spa’s gutter is sloped at an extremely slight angle, so the flow, which represents only half the water falling over the spa’s edge, has a minimal effect on the pool’s surface and no effect at all on the pool’s vanishing edge.
As another precaution to protect the pool’s edge flow, we canted the pool’s vanishing-edge wall back toward the pool rather than the other way around, which is our usual practice. Had we done it the usual way, the spa gutter would have emptied on the outside of the pool’s vanishing edge, which would have distorted its flow at one end.
More important, slanting the weir away from the pool would effectively have meant dumping the spa’s water directly into the catch basin, which would have eventually drained the pool and flooded the basin – a disaster for any vanishing-edge pool.
For all the words it has taken to describe the components of the watershape, it all has a very simple appearance, especially at first glance. The rectangular shape is distorted by the stair-step contour on the vanishing edge; the raised thermal ledge sits in the foreground with the raised spa diagonally opposite. The four-sided overflows from the shelf and the spa give the structures a monolithic, sculpted appearance, while the slot overflow beyond the floating steps gives the impression that the pool is about to overflow in just that one area.
It all looks simple – and was meant to do so. But when you look more closely, everything becomes quite a bit more complex.
DIGGING THE DETAILS
As a watershaper, I have to say that working out the details of a project such as this one is the fun part.
For both the spa and thermal ledge, for example, the water flows over the edges on two sides and directly into the pool. On the other two sides, however, it flows to a hidden gutter and seems to disappear into the decking. In both cases, we set up the gutters so the water drains into the pool right at the tile line. So unless you’re in the pool looking back at the corners of the spa or the shelf, you can’t easily see where the water from the gutter actually enters the pool.
| The vanishing-edge treatment goes a long way toward integrating the look of the watershapes with details of the architecture, including the stair-stepped planes of the home’s back wall and chimney as well as the ledger finish and the colors and textures of the deck and other exterior surfaces. |
The raised shallow shelf is particularly interesting: It has a uniform depth, but the tile pattern and water’s tendency to bend light creates an optical illusion that the outer edge of the area flattens out under water. This makes observers wonder how the water stays on a surface that appears to be out of level.
Then there are the steps leading to the spa seem to float on top of the water, and the gorgeous glass-tile finish that shimmers in the sunlight, especially on the shallow thermal shelf. And I love the laminar jets that arc into the shelf area, especially when it gets dark and the fiberoptic lighting behind the flow fills the area with a subtle glow.
For all its angular modernity, the design is also meant to be inviting. Long, broad steps lead from the deck into the pool, providing another space for lounging. The thermal shelf has a sleeve to hold a market umbrella and provide a bit of shade, and the pool’s proximity to the home and its disappearing glass walls makes for special opportunities to lure people to the water’s edge.
| The floating steps add a wonderful finishing touch to the interplay of elevations, water surfaces and deck levels in the entire composition of watershapes. Set on a swim-out bench next to the spa, they offer easy access to hydrotherapy while adding to the impression that water is ready to overflow every edge – and flood the lawn beyond the spa. |
The stair-step shape of the pool’s vanishing edge is borrowed from the planes of the roofline overlooking the pool area. We also adopted the tasteful dry-stacked ledger detailing of the home’s columns and outside walls, picking up the same material on a portion of the outside wall of the vanishing edge’s catch basin.
Finally, we carried the home’s existing French limestone decks out to the pool. That same material extends into the house, further intertwining the interior and exterior spaces. At poolside, however, we had great difficulty sourcing an appropriate limestone coping, so we ended up using a travertine material that closely matches the decking in both color and texture.
CARE IN CONSTRUCTION
As one might expect, construction tolerances on this project were critical.
Taken as a whole, we installed 160 linear feet of vanishing edge on three levels. Because monolithic appearances were so important to visual success, we operated under the assumption that every single elevation had to be dead on. I think we made the grade: After checking and rechecking over and over again, we believe the structures are as close to perfect as the human eye can measure using a water level. This means we’re able to wet the edge with an absolutely minimal return flow.
| The intersections of various flows and materials and the shifts in planes in the watershapes’ complex geometries forced us to think through every detail of our perimeter-overflow systems. For instance, we had to set the slots low to avoid adding turbulence that would disrupt the vanishing-edge detail; we also had to cant the vanishing-edge weir to the inside of the pool – something we don’t usually do – so the spillway would flow into the pool rather than down the wall. |
That notion was inadvertently put to the test when we mistakenly installed a 3/4-horsepower pump for the edge return (although the design actually called for a 3-horsepower pump). Amazingly, the undersized pump wetted every edge with a flow of no more than 65 or 70 gallons per minute.
Of course, we eventually installed the proper pump to handle bather surge, but this small misadventure showed us that our masonry crews had truly nailed the edge-leveling challenge.
Everything in the hydraulic design was keyed to the leveling of the pool’s vanishing edge. We went through extensive iterations in CAD drawings, establishing that one level and then working backward to set the levels of the gutters and the edges for the thermal shelf and the spa.
| The beauty of the decking material we were working with inspired us to interrupt the expanses of stone as infrequently and minimally as possible. This led us to get creative with access to the spa-side controls, for example, and with the slots in the deck for the laminar jets. |
For a long time, I was just about alone in being able to visualize where all the water was flowing. This created some real challenges in the forming, steel and plumbing stages, especially as we worked around the thermal shelf and the spa. Although we occasionally needed to go back and rework a point or two, all the details ultimately came together without any major problems.
And let me tip my hat once again to our masons: All of the edges were created with a machined, bull-nosed, quarter-round granite. Amazingly, we didn’t have to do any grinding or leveling once we’d laid the material.
FLUID DYNAMICS
For all the complexity of the hydraulic design, once all the water makes it to the main body of pool water, the entire system functions as a basic vanishing-edge system. There’s no surge tank on the pool, meaning all bather surge is handled in the trough below the edge. That catch basin is 37 feet long, three feet deep and two feet wide, and a trio of three-inch suctions feed a four-inch trunk line.
|
A Floating Pathway The floating steps leading to the spa required some precise design and construction detailing. When we first designed the project, the homeowners weren’t sure how they were going to landscape the area adjacent to the spa’s end of the pool. Among other possibilities, they were considering raised planters, so we wanted to create access to the spa that avoided conflicts with whatever might develop. I wanted to avoid the step-up detail that normally occurs at the waterline tile in order to soften the transition to the landscaping, so I raised the water level here to the level of the coping and installed a collection slot in front of the edge. This slot is at exactly the same level as the vanishing-edge weir, and water flowing into the slot moves beneath the spa and directly into the catch basin. The clear choice was a path across the water. Even though the clients eventually opted for grass up to the water’s edge, the floating steps became another of the project’s compelling details. To accommodate the pads, we installed a large swim-out bench fitted with pedestals that support the two-foot-square pads. The bench was tiled, and we carried that material up the pedestals, under the pads and up their sides. Against the tiled background, the supports visually disappear and the marble pads appear to float on the water. — P.B. |
The equipment is located to the left of the pool, down the slope just a bit. The big 20-by-6-foot pad features three cartridge filters, six pumps (for the spa, the vanishing edges, the pool cleaner, the filtration system and the laminar jets) and a control system, all from Jandy (Petaluma, Calif.) There’s also a saltwater-chlorination system from AutoPilot (Fort Lauderdale, Fla.) and a corona-discharge ozone system from DEL Ozone (San Luis Obispo, Calif.). The laminar jet system was provided by Crystal Fountains (Toronto, Ontario, Canada), with commercial-grade fiberoptics by SuperVision (Orlando, Fla.).
We developed a nice detail to make the spa-side control invisible, recessing a panel into a stone cubbyhole hidden in the coping by a small stone lid. We used the same approach with the conduit box and standpipe for the water-leveling system, now hidden beneath a small, removable coping stone, and used the same basic detail to hide the skimmer throats, the sources of the laminar jets and the deck’s slot drains.
| The overall goal of our efforts was to integrate the watershapes with the environment in a way that made the whole greater than the sum of the parts. Looking at it now, it’s hard to imagine that this home was conceptualized without this exterior in mind – just the sort of harmony this project inspired us to achieve. |
In a project filled with an amazing number of fine details, the text here covers only the highlights. But that’s just as well, because the real point of this article – and the real beauty of the project – is the way that all of this complexity exists in service of a dramatic yet fundamentally simple artistic statement.
Not long after we finished our work on site, the home was featured in a local charity garden tour. I was delighted to hear that the watershape garnered more than its share of comments, with a great many of the visitors observing that the more you looked at the composition, the more there was to see.
From the very start and all the way through the finish detailing, achieving that level of aesthetic engagement was exactly what we were after. It’s a source of pride for us – and an effort we hope is worthy of the great artists and architects whose work inspired us.
Paolo Benedetti is principal at Aquatic Technology Pool & Spa, a design/build firm based in Morgan Hill, Calif. He may be reached at paolob@aquatictechnology.com.










