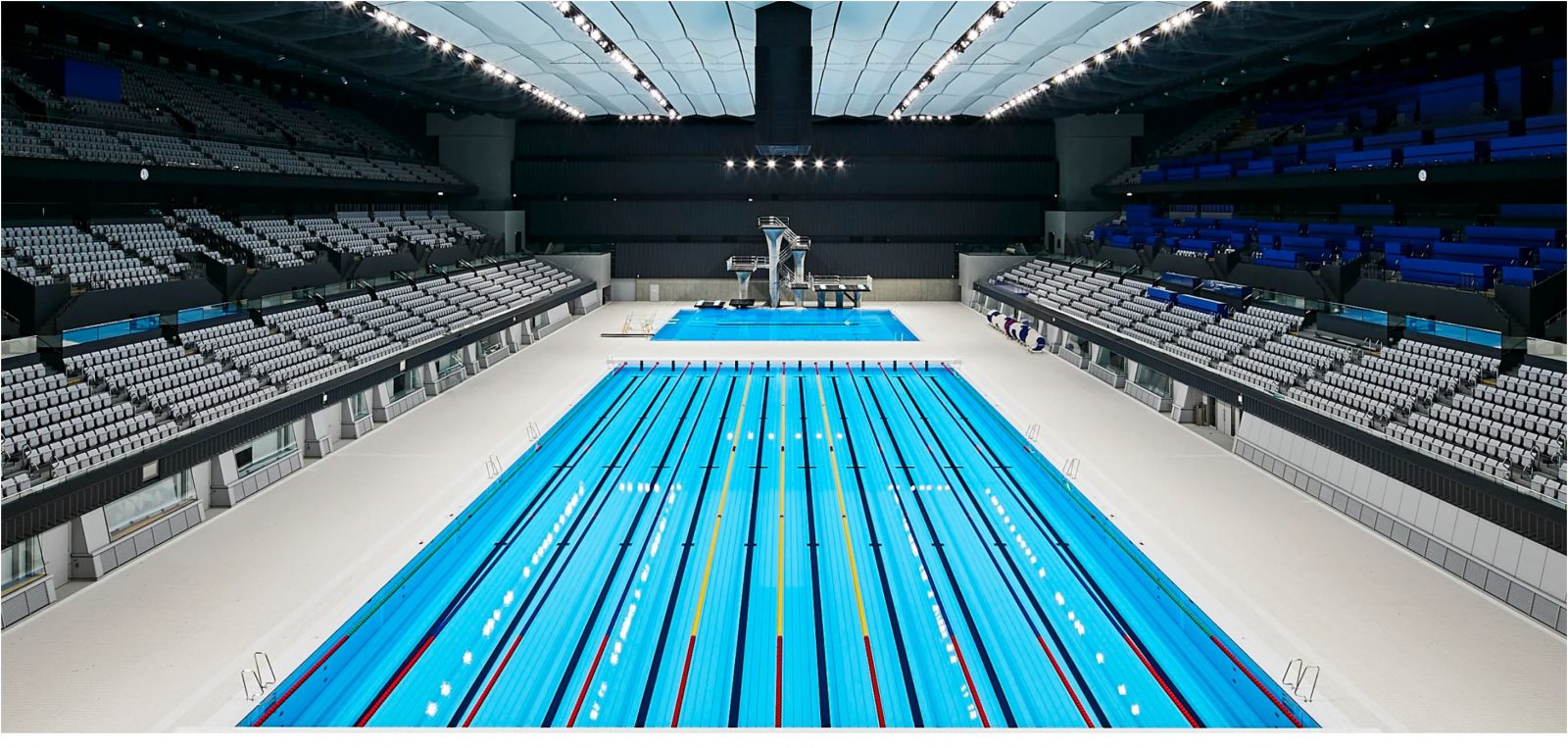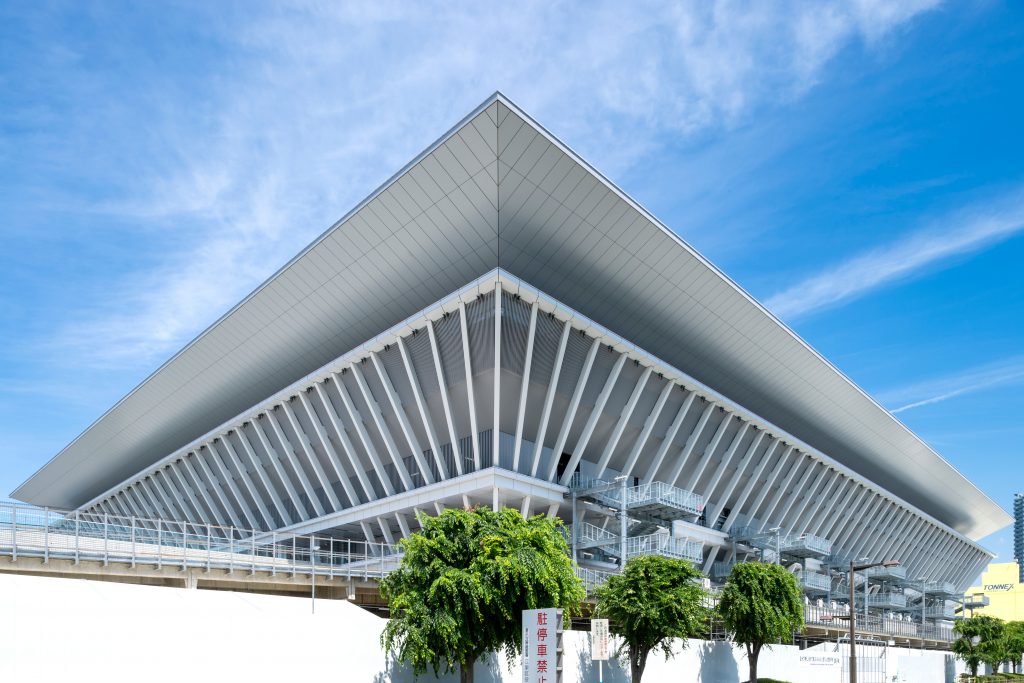The Tokyo Aquatics Centre


As the world fights to re-emerge from the pandemic, the question remains whether or not the “2020” Tokyo Summer Olympics will go forward. If it does, the gathering will feature a beautiful new aquatic center, built for the games but designed for mixed use once the torch has been extinguished.
By Eric Herman
The 2020 Tokyo Summer Olympics may have been delayed a year but they are currently rescheduled for July 23, through Aug. 8. Whether or not the games move forward remains an open and controversial question. Although cancelling the games would have widespread financial consequences for Tokyo and indeed, the entire Olympic movement, the pandemic is currently accelerating in Japan and there is strong public opposition to the games.
Assuming they do take place, as is always the case for the summer games, swimming will be one of the most popular event categories. Among several architecturally striking venues built for the games, the Tokyo Aquatics Center is ready for its close up.
Built by the Tokyo Metropolitan Government (TMG) at a cost of just over half a billion dollars, and completed back in February 2020, the natatorium was designed by Japanese architecture and engineering practice of Yamashita Sekkei, which did the preliminary design with Austrailia’s Cox Architecture consulting on final design and engineering in conjunction with general contractor, Obayashi Corporation.
The facility stands as a shining example of what a modern aquatic center can be. The striking contemporary structure is 121 feet tall with four floors above ground, one below, boasting a staggering 705,036 square feet of interior space. The facility stands as a shining example of modern aquatic center with careful attention given to every detail, from the bathrooms to the pool’s heating and treatment systems. According to TMG, the structure required approximately 1,765,733 cubic feet of concrete. The center includes the 50-meter competition pool, a secondary warm-up pool, and the diving pool with sleek diving platform structure.
Based on the Tokyo 2020 Accessibility Guidelines, the facility was designed for accessibility for people of all categories, the elderly, handicapped, young children and even people with service dogs, which is essential when considering its future role as a multi-use public aquatics center. TMG provided special attention to sight lines within the 15,000-seat spectator area including the spacious standing room areas. And as is true of all the Tokyo Olympic venues, sustainability was top priority. The venue’s solar panels and geothermal heat exchanger system used to heat the pools are designed to significantly limit the center’s carbon footprint.
In an unusual twist, construction began with the 7,000-ton, 33-foot-thick roof. While unconventional, by starting with the roof, the construction timeline was dramatically reduced. Crews hoisted it up to its 121 finished height in three steps supported by four core pillars. Once in position, the pillars were removed and the remaining construction took place beneath the roof, which provided protection from weather and controlled building environment.
As is true of all Olympic swimming venues, the facility was built to strict guidelines maintained by the Federation Internationale De Nation (FINA), meaning among other things the massive project was built with precise construction with acceptable tolerances between 0 to 10. TMG adopted an innovated design-build system for construction management and quality control.
The competition is expected to host 928 athletes competing in a record 37 events, including one mixed-gender event, a 4-by-100 mixed medley relay.
As for the fate of Games of the XXXII Olympiad, the phrase, “Let the games begin,” has, for now at least, become “Will the games begin?”
Image attribution: Photos by Kiminasa Mayoma | Shutterstock.










