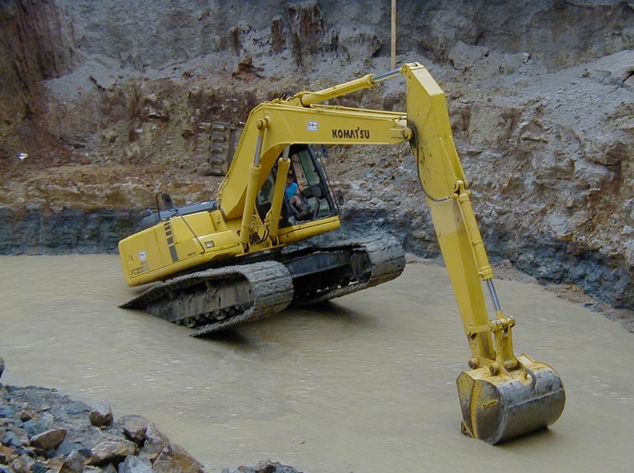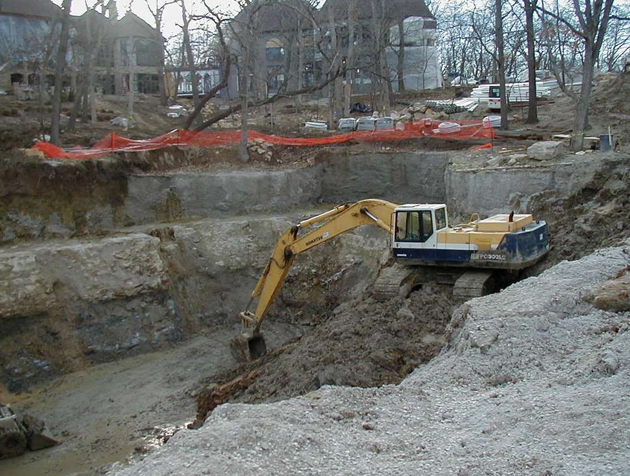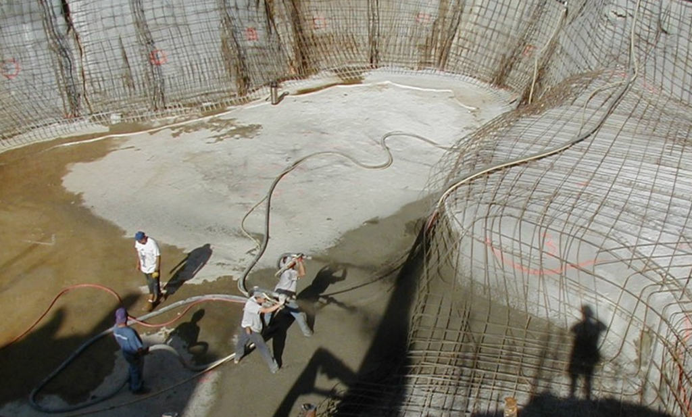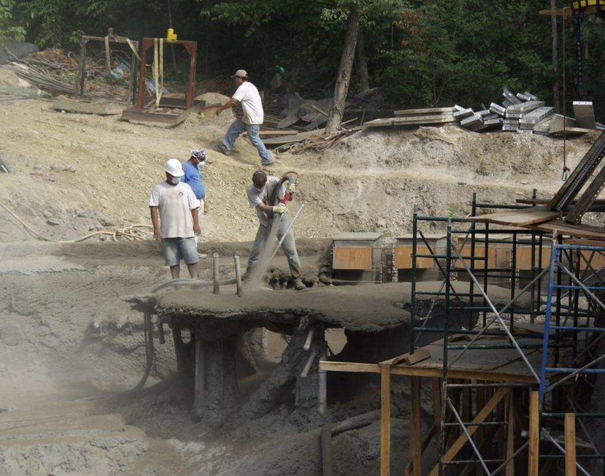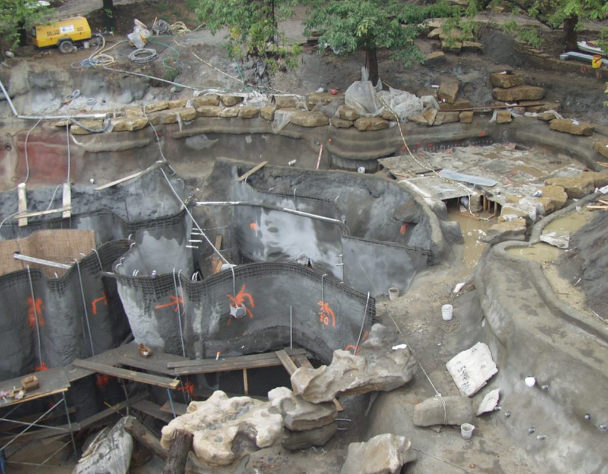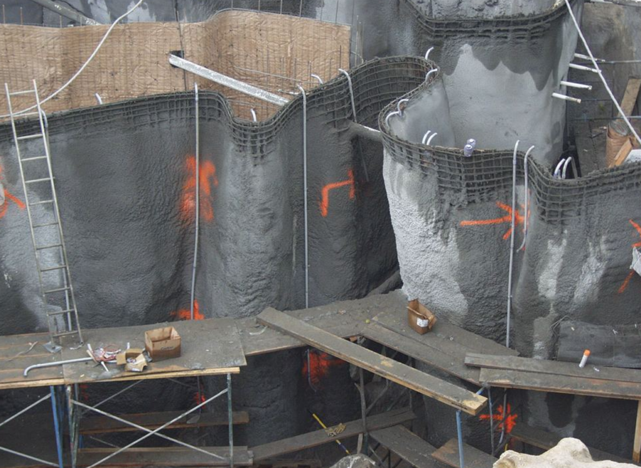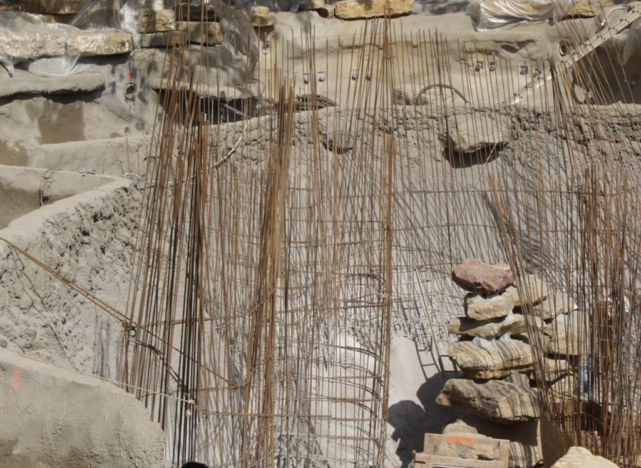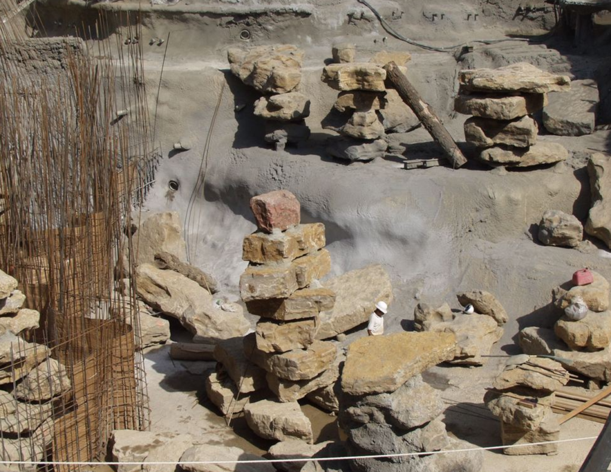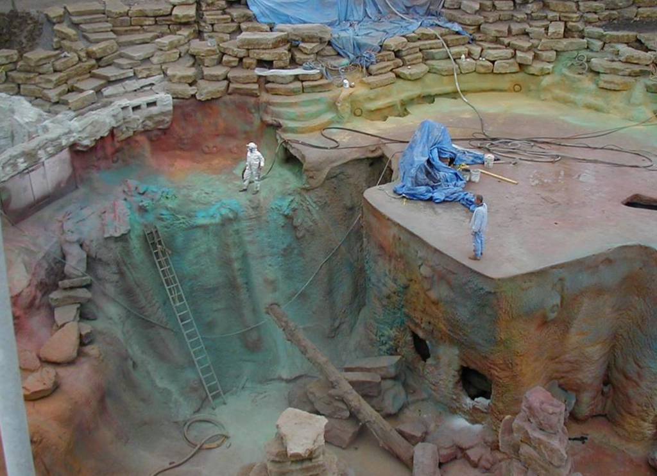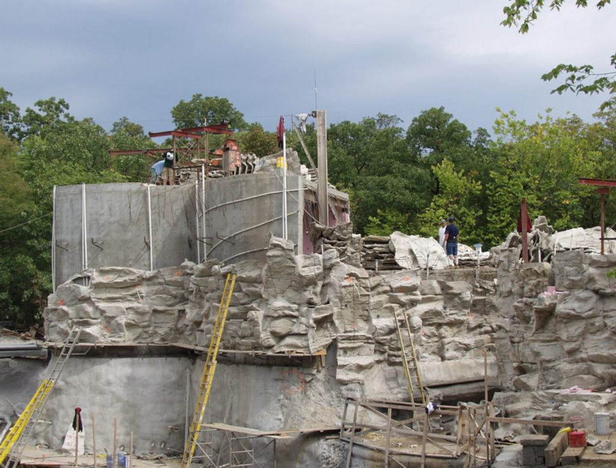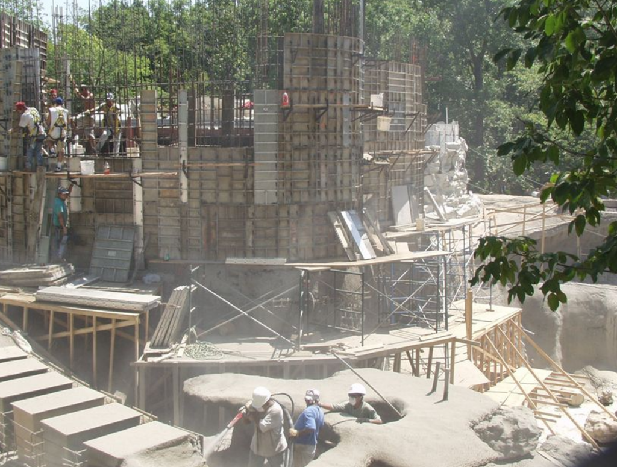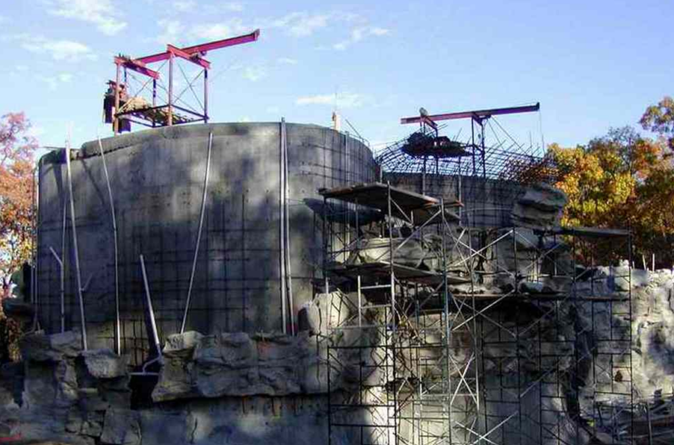The Spirit of Avalon (Part I)
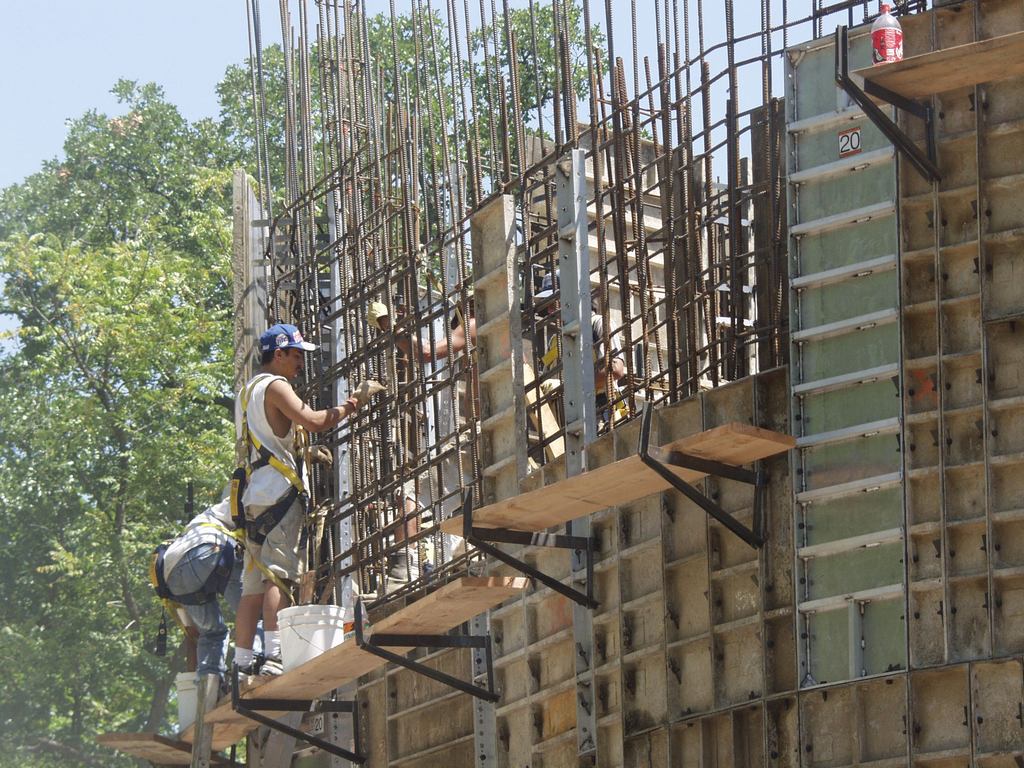

Although completed in 2003 and outlandishly opulent, the story behind this project by designer/builder Mario Abaldo has never been told out of respect for the client’s privacy concerns. More than two decades later, he’s finally ready to share arguably his most magnificent work.
By Mario Abaldo with Sherry Abaldo
This is the untold story of a once-in-a-lifetime project—one that features a mountainous grotto, thundering waterfalls, scuba diving caverns, and numerous other wildly elaborate features.
For as grand as it would become, our journey to the estate named Avalon started quietly one evening while making dinner.
“You have got to be kidding,” my wife, Sherry, said, reacting in disbelief to my quick explanation of the project.
She was prepping kabobs for the grill on a buggy June evening in Maine. Our kids, ages three and two, zoomed out the door past me with popsicles, headed for their playset overlooking our nearby pond.
We had spent most of the past couple of years in Maui on one of my jobs, which seemed a far-cry from the heart of the Midwest. To say Sherry was nonplussed was an understatement. “I am not going to Kansas,” she continued. “Avalon is the town?”
“Avalon is the house.”
“As in Camelot, King Arthur, Excalibur?” She rolled her eyes. “Must be a pretty big house.”
“More like a compound.”
I got out the butter, olive oil, sauces, and rubs and started doing my grilling thing. My wife and I have always made a good team, and these types of discussions are a familiar part of the collaborative process.
“So, this guy comes into a spa store,” she said, “and now you’re designing dive caverns, a lake, and a mountain? In Kansas.”
I came up and hugged her from behind. The kids were singing Bob the Builder way off key. The whole pond including the campground on the other side could hear them.
“I’m building them. And a lot more. The client moved up the schedule. I leave tomorrow.”
Later that evening, when the kids were in bed and we were doing the dishes, she put on the song “Avalon” by Roxy Music. We danced in the kitchen. Kansas was on.
LAY OF THE LAND
The client was Dennis Langley, who unfortunately passed away in 2017. He struck my wife and me as a true Renaissance man. His business was energy, but he was also a lawyer, art collector, avid SCUBA diver, philanthropist, involved in politics, and said he had once been a pipe fitter. His obituary described him as “larger than life.”
For me he was the ideal client: he had a vision of what he wanted and gave me total freedom to achieve it. Of course, I wanted to exceed his expectations. Sherry drew Gatsby comparisons, especially after a black-tie dinner at Spirit of Avalon when a curtain was literally pulled back to reveal all I had been working on. Mr. Langley had earned his American dream.
From the very start, everything about this project was both complex and enormous. The lake, which is basically a massive swimming pool, reaches depths of 30 feet and features a system of dive caverns.
The property was an 18-acre compound in Lake Quivira, Kansas with a main residence of approximately 18-thousand square feet. It was a beautiful setting with old-growth trees and an elevation change of approximately 30 feet— a pleasant surprise, since I had naively thought all of Kansas was flat.
Mr. Langley originally wanted to turn an existing small farm pond into an underwater diving environment. Maybe add a grotto for fun. He wanted the pond to be completely natural, since he might want to use it as an irrigation reservoir and have fish. Then he said he might also like to be able to use the grotto in the winter. When it came time to confirm the water flow, he told me: “I want Niagara Falls.”
Indeed, he was not a man who thought small. The final product would feature a 1.8-million-gallon pond with three stories of intertwined SCUBA caverns. We started calling it a lake. We also built “Langley Mountain,” a massive structure clad in artificial rock, all dotted with hot tubs, landscaping, torches, and waterfalls. The largest waterfall would be over 30-feet tall, capable of 12-thousand gallons per minute. Inside the mountain we created a multi-level grotto worthy of James Bond.
Mr. Langley would have his irrigation reservoir as well as koi fish swimming in his library beneath glass tiles. He also wanted an aquarium lounge with a glass wall in part of the lake, and a rock pool and cave for his dogs. For safe measure, he also added a generator room that could power the entire property in an emergency.
Overall, the project took almost three years. At times there were 300 workers on site, including artisans and consultants that I selected from around the country. I worked 16-hour days, six days a week.
I lived in hotels that I must say went out of their way to accommodate my crazy schedule, even getting me steak dinners at midnight – the Embassy Suites and The Marriott, both in Overland Park, Kansas. (I switched back and forth for a change of scenery.) I had an entire office set up, and at night I would pore over my drawings, revising, finessing, reimagining.
I designed and managed every phase of every trade in both design and construction of the Langley project, from concept to completion. It began in 2000. I was 37 years old.
SCALING UP
It had all started when Mr. Langley’s representative walked into that spa store in Kansas City. An associate of mine happened to be working there. When he heard they had been digging for retaining walls and kept having cave-ins, he said, “I know just the guy” and sent them my way.
Mr. Langley flew me out to the site for a day. After our meeting, he told me to go look at his farm pond in the woods and sketch something. I found a modest round natural pond about 40-feet in diameter. I did some sketching on site, and a lot more sketching on napkins on the plane back to Maine. By the time I got home, I had finished the whole thing. The concept remained virtually unchanged. The challenge was making it happen. I flew back to Kansas for the duration.
After digging some test holes, I had to create my canvas in the forest. I was actually out there in the woods covered in mosquitoes spray painting what would become the new lake (essentially a massive shotcrete and gunite swimming pool), what and where exactly the perimeter would be – every shape, peninsula, popout, lagoon, dock, and for good measure a little island.
Perhaps the most unusual feature, the dive caverns provide an exciting explorer’s experience, with numerous interactive features. The construction process was largely improvisational, as we sculpted the caverns first with steel, then artificial rock and detailed finishing.
I decided the only way we could accomplish the pond excavation was to dig a five-foot-wide trench down to bedrock and compact it back with structural fill, so that I would have something to dig to and shape the pond walls to that wouldn’t cave in. We went through 12 feet of Kansas mud, then eight feet of slate, and about 10-feet of sandstone when we stopped about 30 feet down. It felt like a good depth.
I was able to break up all that sandstone formation with some really big equipment. We brought in giant cranes, then craned down huge backhoes with rippers. We took all these big rocks, which were glacial boulders—some the size of cars—and hauled them off site a couple miles to another property where we stockpiled them. Later, we brought them back, placing them inside and all around the lake as well as inside the scuba caverns. We reused everything.
Next was the epic rebar cage, with curtain upon curtain of reinforcing steel. This was followed by all the plumbing and electrical which included probably 10 miles of four- and six-inch PVC Schedule 40, over 100 12-inch pool lights, and five miles of fiber optics.
Then we poured the massive concrete floor of the lake and scuba caverns. We used industrial grade water stop between the concrete floor and what would become the walls. The lake and cavern walls were all shotcrete over rebar completing the shell. It was a very special mix of 10,000 psi shotcrete.
DEPTHS OF INDULGENCE
I knew the lake and its views would be great for swimming, kayaking, paddleboarding. But how to design a manmade scuba adventure that wouldn’t get boring? That’s how I came up with the idea for the scuba caverns. I imagined an entire section that would be multiple levels of meandering caverns with a roof over the whole thing, and on top of that roof four feet of water – a “beyond Baja shelf” or a “Gatsby shelf” as my wife called it, because you could imagine a whole party with cocktails there, wafting along the lake on a hot summer night.
The area (caverns below, cocktail deck above) came out to about 40-by-100 feet. The deck under four feet of lake water was made of Haydite lightweight concrete.
As for the caverns themselves, they were totally improvisational and the most fun work thing I’ve ever done. I’m a certified advanced scuba diver and shared Mr. Langley’s passion for the sport. I modeled the contours and forms that I was using artistically on my experiences as a diver.
I took up the spray paint again. This time the floor of the lake was my canvas. I outlined curves, shapes, bends, and came up with the exterior perimeter of the caverns.
Next, we drilled into the poured floor and epoxied in full sticks of rebar. I shaped them all myself. It was purely on-site forming. I just started taking bars and bending and shaping them into multiple 3D levels of wild curves and shapes. I thought, for example, “This would be really cool, and this would be like a deeper area, and then we’ll make this opening that we kind of go down into this other one and come up here” – I just bent bars everywhere, one after another, until there stood a system of interlocking caverns. (I had to add safety popups.)
After that, we ran conduits everywhere for lighting and other surprises. We covered all the rebar in diamond mesh. Then we shot gunite from both directions on each face. When we were done shooting regular gunite, we went to colored gunite. We started to creatively shoot for texture and color evoking coral reefs, like a hidden sea. The main colors we used and mixed were blue, black, red, and yellow with more blues in the depths.
A towering presence: the Mountain is the most visually striking feature in the landscape. It rises three stories and contains the grotto, entertaining areas, waterfalls, hot and cold tubs, extensive fiber optic lighting–all clad in detailed artificial rock panels.
To further keep things interesting in this at-home scuba-scape, Mr. Langley and I decided to add some striking objects that would unexpectedly light up at divers at certain points along the way, to delight or scare or tantalize them. He immediately went to Christie’s and came back with a variety of fossils, scary crab things, gemstones such as huge crystalline amethysts, and more. It was very Indiana Jones.
I incorporated cut-up GFRC panels to create bowls with monkey grabs for these objects. Hidden fiber optic lights with motion sensors were added for shock value. If you dared to stick your arm in a crack, you could reach in and grab the treasure – but you had to open your hand and drop it to get your arm back out.
Fun fact: I got my scub dry suit certification in the dead of winter, under the ice in those caverns that I designed in Kansas. It was so cold my reg froze, but all turned out fine. It was a good test of my ability not to panic.
A NATIONAL CRISIS
Once we started, it was full speed ahead. Not even 9/11 could stop it.
On September 11, 2001, we had about 200 people working on site. Some of them came running up to me yammering about buildings falling down in New York City, America being under attack. I don’t think I could have done a project of this scale if my priority were not always the project.
I had the gates to the property shut and told the guys, “Until we see planes flying over Kansas, we keep working.” I later relented when the horror unfolding on the east coast was confirmed, and also the concrete plant shut down. While the nation mourned, we stayed focused. It didn’t take more than a few days for the project to resume in full.
In Part II, we’ll cover the later stages of construction and the finishing touches including a look deep inside the grotto.
Mario Abaldo has worked in design and construction for more than 35 years. His career began at age 15 with certifications in masonry and photovoltaics. Educated at Region 8 Technical School, Southern Maine Vocational Technical School, and the University of Maine at Orono (structural engineering), Mario brings a wealth of experience to every project.
Sherry Abaldo is a writer whose work appears in The New York Times, Down East Magazine, Rattle, ONE ART, on the History Channel and PBS, and elsewhere. She holds degrees from Wellesley College and USC film school. She met Mario at age 14.










