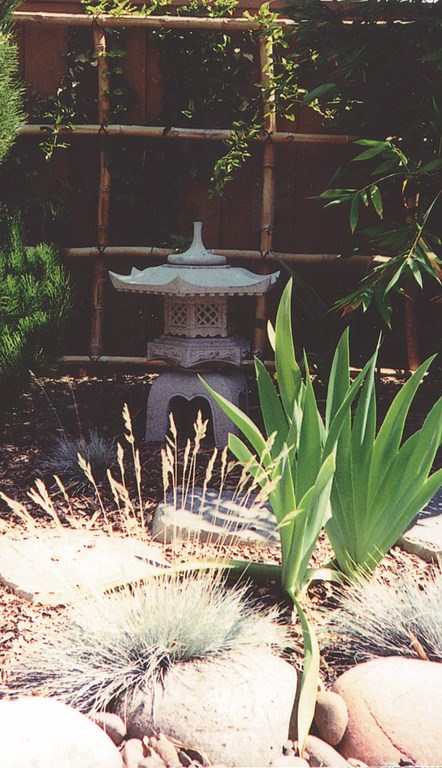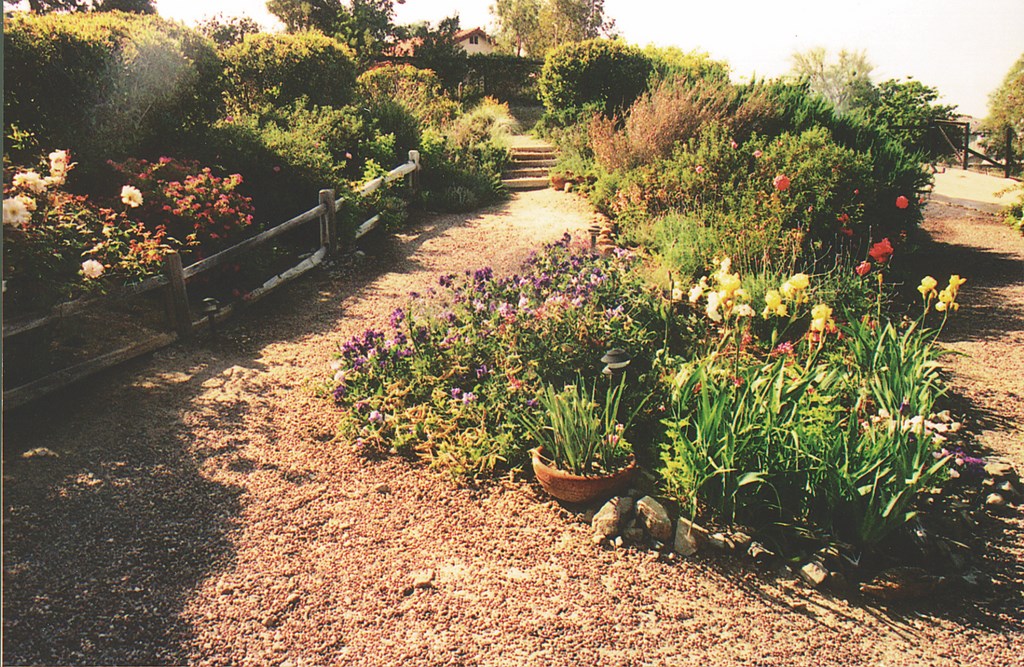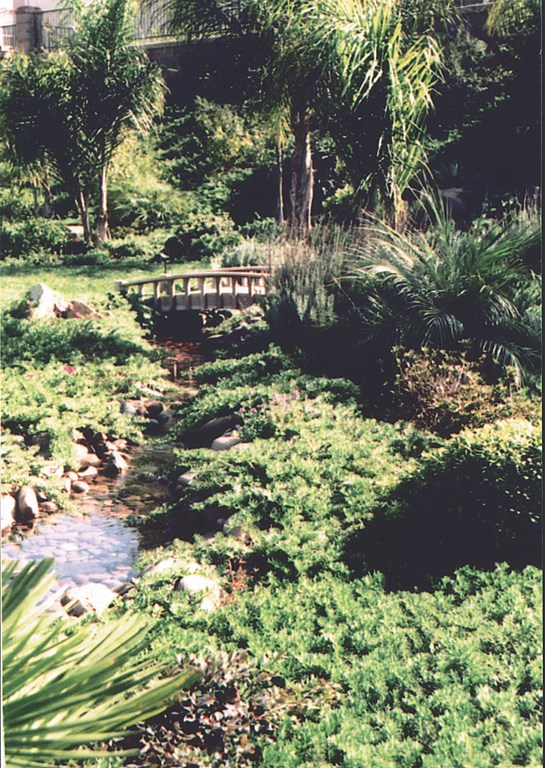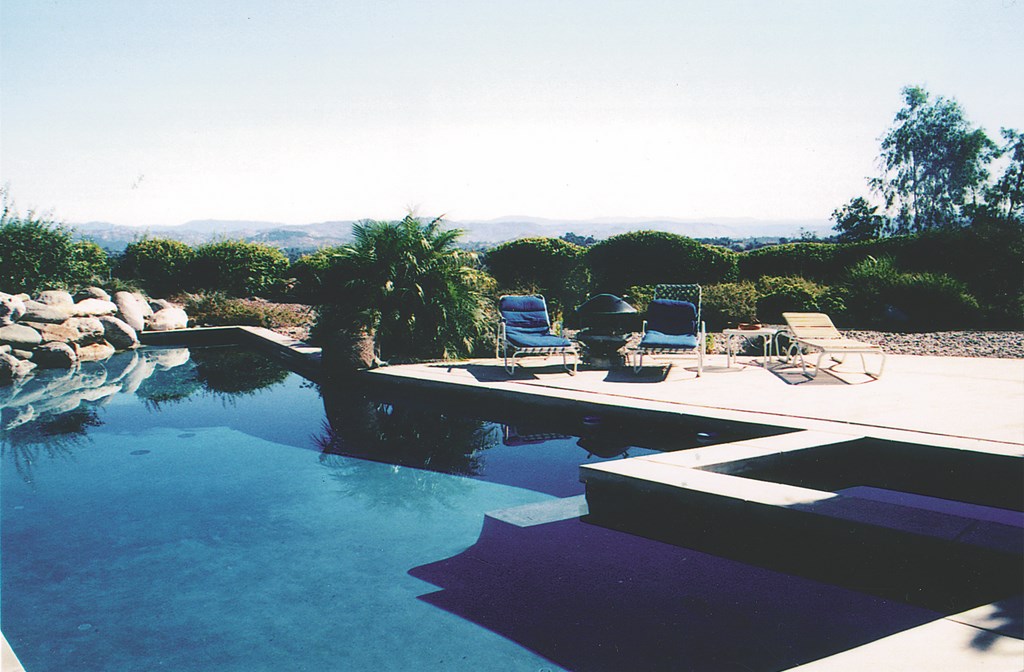The Power of Passion
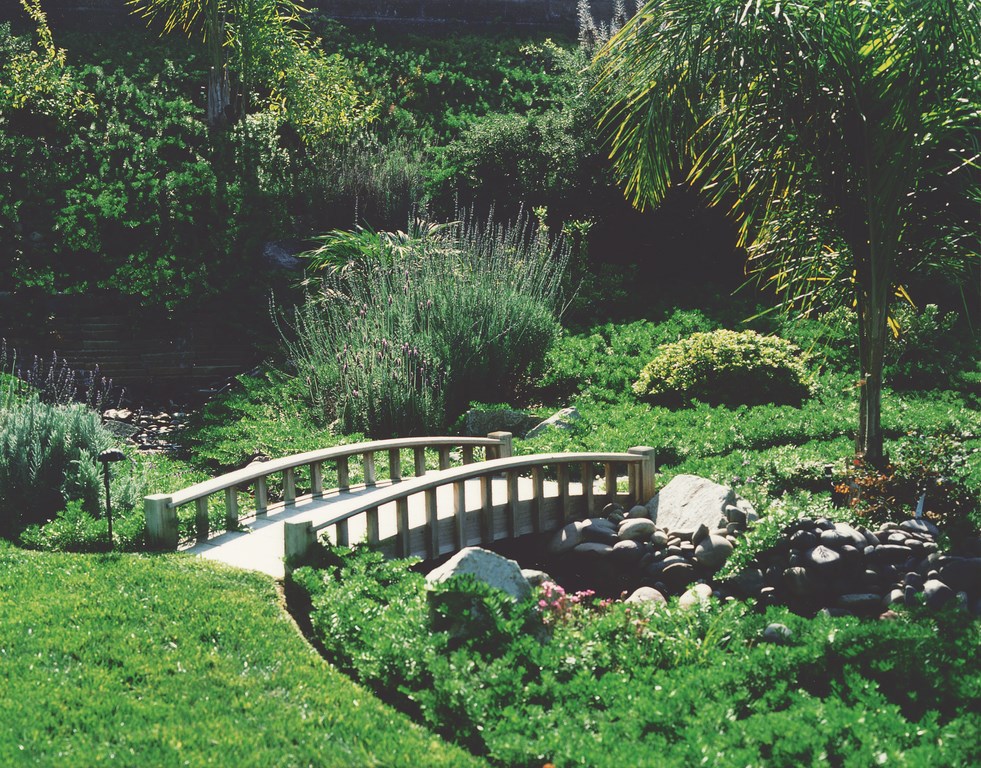
It’s natural for me to wax poetic about my work. Gardening and garden designs are what I call my “magnificent obsession” – so much so that the other arts in which I have an interest and for which I even have talent will generally take a back seat.
After more than 19 years as a professional landscape designer, I am still driven and excited by the challenge of creating comprehensive landscapes for my clients. I thrive on the complexity of organizing the myriad elements required to create outdoor spaces that function properly, are beautiful and harmonious to the eye – and even touch the heart.
A garden design typically evolves from practical and relatively impersonal list of needs. The client, for example, may want an outdoor barbecue, a terrace for dining, a lawn for play, an herb garden and, often, a beautiful watershape of some kind. What I’ve found through experience is that the way these elements are organized and applied can enrich and add deeper meaning to the work.
THE RIGHT TOUCH
What I’m after here is a personal touch that means something to my clients. In some cases, it’s an architectural element or pattern woven through the work that calls to mind a favorite architect or artist. Other times, it’s setting up an arbor bedecked in sweet pea because grandmother had one just like it.
Through the years, I’ve found that the various elements in a garden – plants, trees, structures, furnishings or water – can carry great meaning for my clients. In a moonlit garden, my clients might want gardenias because the fragrance evokes memories of their long-ago honeymoon. In another, a client might want an oak tree because he or she climbed one as a child. Someone of Scottish or Irish descent might crave a Celtic cross or a “knot garden” as part of the garden design.
When you consider these creative or decorative elements as part of the design, there is no end to the possibilities. Best of all, every situation with every client and site is completely different.
| Sometimes the clients’ tastes lead you almost inevitably to a set of design ideas. Here, for example, my clients’ love for the Orient and for Chinese and Japanese garden styles inspired my design. Of course, it’s not enough just to drop in a stone lantern: The designer needs to consider shadow patterns, colors, textures, pavings and plantings in order to evoke just the right mood of serenity in clients and visitors. |
So, armed with sensitivity, creativity and a bit of detective skill, landscape designers and watershapers can create spaces that absolutely resound with personal meaning. We can create designs that remind clients of their past and heritage, or we can reflect their spirit and embody their deepest personal interests and passions.
For me, this whole process begins in walking the site with my clients for the first time. On this occasion, I make a conscious effort to suspend my preconceptions. I listen and carefully observe my clients as we move through the property. I also ask for as detailed a tour of the home, both to observe the views it offers to the outside and to look for clues in the art, photographs, mementos, awards, furnishings and even the architecture of their home.
This is where I gather many of the puzzle pieces I will fit together to gain a clear understanding of my clients and their personal style. I even ask each member of the family to show and tell me about their favorite photos, paintings, books or poems. I want to hear their stories – and I’m always looking for clues.
Quite often, this process relaxes my clients. They’ll open up and begin answering even questions that seem personal. This is where barriers break down and where friendships and collaborations are born with bonds of trust, openness and communication. This, in essence, is the creative base from which my designs are conceived and developed.
As my prospects review my portfolio and sample plans, I list of my impressions and ask more questions about the practical aspects of the design. I’ll toss out a few ideas as bait to see whether they strike, nibble or swim past. At this point, I’m careful to be vague, because I don’t want to get locked in to something I may (and probably will) want to reconsider. I note which pictures they linger over and why. Then, as we review various plan packages, I discuss the design and construction process and budgets to define the scope of the work and to assist me in preparing a proposal to suit their needs.
GOOD GROUNDINGS
Following client meetings – and while I am considering a huge array of aesthetic options – our firm’s civil engineer, Michael Brown, performs a site reconnaissance. This happens before any actual design work begins.
For small sites located within subdivisions, he’ll provide me with an accurate plot map and information on any issues he thinks might affect the direction of the design. For larger or more complex properties (or those with extensive grade changes or drainage issues), he’ll generate complete topographical maps. And no matter what, he continues to provide his engineering expertise and support throughout the course of the design and construction processes.
| I enjoy working with a sense of mystery and discovery, and that shows in this project, where barriers and hidden areas and distant steps beckon the visitor to follow the path. Around the corner may be an ocean view, a meditative fountain or a swimming pool – and the steps one takes to get there for the ultimate view is a big part of the experience. |
While Brown maps out existing soil and geological conditions, I’m doing my homework: I review the clients’ wish list, photos, any magazine articles they’ve given me and any other clues I’ve gathered. In many cases, I end up giving myself a refresher coarse in certain styles or reacquainting myself with a particular poet, artist or architect who came up in discussions or who I recognize as having influenced their lives, their style and their aesthetic choices.
I walk the larger, more complex properties again – alone this time. In some cases, I’ll take a bag lunch and a camera and spend a good while on site. I find this time spent on the land is invaluable, because it’s the land itself that properly dictates so much of the design.
In producing my initial concept plan, I make a rough layout of the use areas, each of which I treat as an outdoor “room” that relates to the other outdoor rooms and to the home itself. These rooms are what I call the “urban” areas of the garden. They are typically near the home, but not always.
By contrast, the further away I move from the house, the more wild and natural the design becomes until the work transitions to the natural landscape either on the boundaries of the property or in the distant or borrowed views.
With older homes or homes with distinctive architecture, I will make direct references to the vernacular of the house in my designs. But this is not a hard and fast rule for me: In many cases, a design concept will grow independent of cues from the house itself. In fact, the more generic and repetitious the architecture (as with homes in planned developments) the less I allow it to influence my design.
WORKING FOR FEEL
As the design develops, I not only take into account how each area will be used, but how it should feel as well. Often, this is managed by how different areas relate to each other and how the client will move either physically or visually through the space.
As an obvious example, it’s usually not desirable to place a meditation garden right next to a children’s play area. If that’s the way it must be for some reason or other, I create a deeper-than-usual buffer and transition zone between these areas and fill it with dense plantings to attenuate sound.
By creating physical barriers and transition zones between use areas, movement is directed through the space: The mind becomes alert; curiosity is piqued; the visitor feels compelled to explore and discover what lies beyond. This is the element of mystery, and I think it’s crucial to good design.
There are many ways to incorporate mystery into a project. Imagine, for example, the effect of an arbor or of a simple portal pruned through a tall hedge or of a path disappearing around a corner. These are all simple, effective and compelling ways to create transitions from one area to another. And when your designs include water, be a small waterfeature or a good-sized swimming pool, this sense of discovery can be made even more dramatic.
| The ordering and arrangement of outdoor rooms is at the heart of the design challenge, particularly when it comes to large spaces or spaces complicated by dramatic changes in elevation. In this case (and in the photo seen at the head of this article), the clients wanted a serenity garden – one that would be energizing in a subtle way. The heavy use of green sets the mood and tone. From there, we set about creating a swimming pool that would appear to be a small lake surrounded by enticing natural pathways and a bridge that draw visitors to a distant wilderness. To make the lake illusion work, we minimized the coping, ran a turf edge down one whole side, fed one end with a meandering, gently babbling brook and did all we could to soften and break down the watershape’s perimeter. |
Line of sight is another design tool upon which I heavily depend. When used sensitively and skillfully, I find that playing with the angles from which certain objects or areas can be seen is an effective and dramatic way to prompt exploration of a garden.
To be sure, line-of-sight management and manipulation is not new, and you see and find it in all styles of landscape design. From the formal alignments of old-world garden designs to the subtle natural landscapes of Japan, the use and alignment of sight lines and planning with focal points in mind is virtually universal, and the eye is captured along with the imagination as we are compelled to explore.
The important factor here is the designer’s awareness not just of the superficial ways in which lines of sight are used and controlled. Rather, it’s how a composite of these outdoor rooms and their lines of sight all relate to one another, how they work together, and how they serve to draw the observer through the garden rooms on a voyage of discovery.
Then, once these relationships between rooms are established, the design process turns to decorating these spaces with personal elements – trees, plants, statuary and watershapes – that have deep meaning and evoke strong feelings in our clients.
CONCEPT ACCEPTANCE
As the hardscape plan emerges, I simultaneously determine the species and placement of many trees and shrubs.
Some of these decisions are significant because I am using these trees or shrubs as architectural elements; as such, they become married to the actual hardscape structures that serve as the skeleton upon which I later will hang the rest of the plantings or aesthetic touches.
These major structures and the “architectural” plantings are shown on my initial concept plan, which is then colored along with a few sketched renderings of important lines of sight – watershape elevations, for example, or the focal points associated with an allee or the view out of an interior window.
| This is a case where management of lines of sight makes all the difference. The reflective quality of the water draws the eye across the pool to the native xeriscape in the middle ground. There, trimmed to mimic the distant mountain range, the free-form hedge of California holly provides a connection to the vista. In turn, that connection creates a sense of serene isolation for my clients – but the truth is, this garden sits in a subdivision and there are houses just beyond the hedge. |
When I’m done, I send this plan to the client for consideration along with a detailed letter explaining my ideas and overall design intent.
Then I let a week or so pass before we schedule a meeting. This gives them the opportunity to digest the ideas and walk the property themselves before we sit down. A good 95% of the time, my clients get right behind this initial concept: By spending the time up front in the “gumshoe phase” of the process, I’ve been able to put a great deal of heart and soul (mine and theirs) into this initial design. And if there are changes, they tend to be fairly minor most of the time.
Once my clients sign off on a plan, it’s a matter of putting in time at the drafting table. Many of my designs have unusual or unique elements that, once approved, require careful research and detailing. It’s during this phase of the design that I urge my clients to meet with the contractors with whom we’re planning to work. Likewise, this is the time for them to introduce me to contractors they’ve selected.
Either way, I feel it’s critical for the designer to establish a friendly and respectful relationship with the builder early in the process. I always depend on his or her expertise and craftsmanship to bring concepts to reality, so I want the builder to be excited by the concept and thoroughly involved with the development of the overall design as we near groundbreaking.
As an experienced, hands-on designer, I have confidence in my talent and creativity and in my ability to create fine set of plans. But, a fine set of plans is not a garden built: The only way to bring the concept to reality is through establishing a common vision for the client, designer and builder as a team dedicated to excellence.
This synergy is essential if a project is to transcend the mediocre. When it works, the results very likely will exemplify the real power of passion.
Melanie Jauregui is principal designer and founder of Biomirage Landscape & Garden Design in San Diego, Calif. She entered the landscape design business in 1980 while pursuing a career in the fine arts in Sedona, Ariz. She soon discovered great creative possibilities resulting from blending her background in the arts with the technical aspects of construction and horticulture. Returning to school to study landscape architecture, Jauregui accepted an internship at Wiley Group Landscape Architecture in San Diego, where she worked and studied for eight years. She started Biomirage in 1992, focusing her efforts on high-end, custom residential landscape and garden design.











