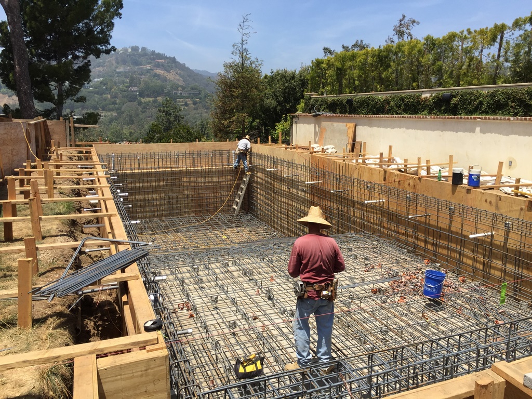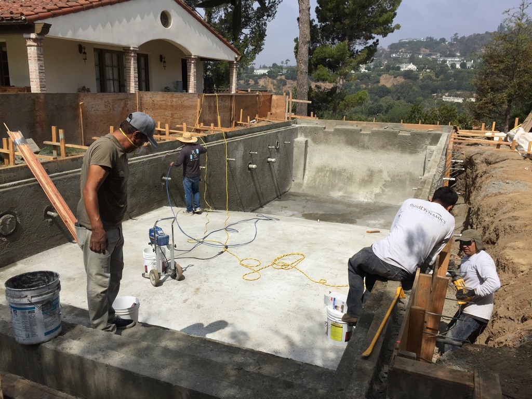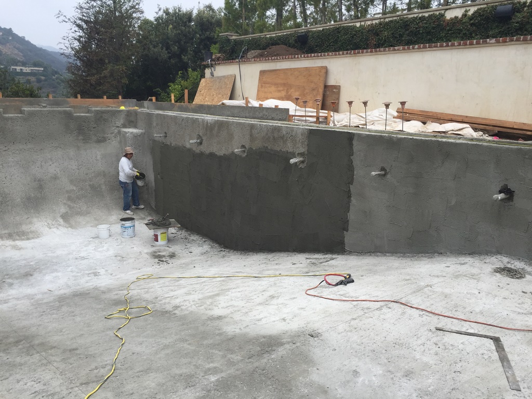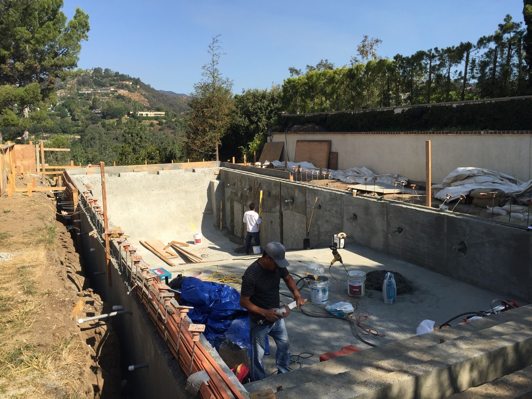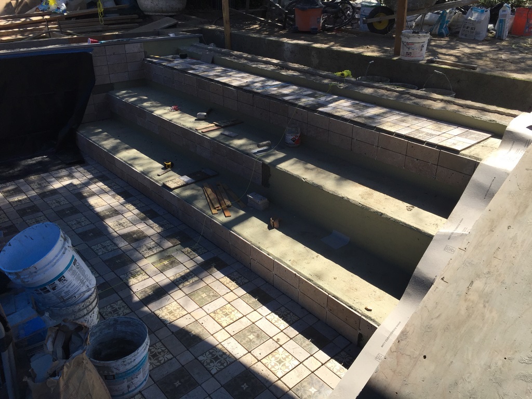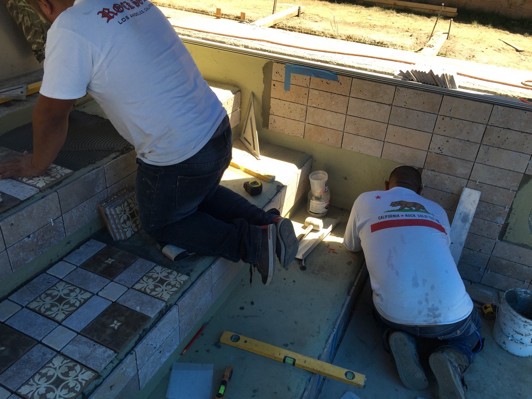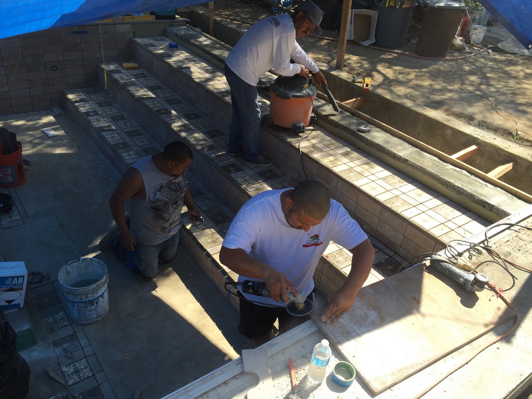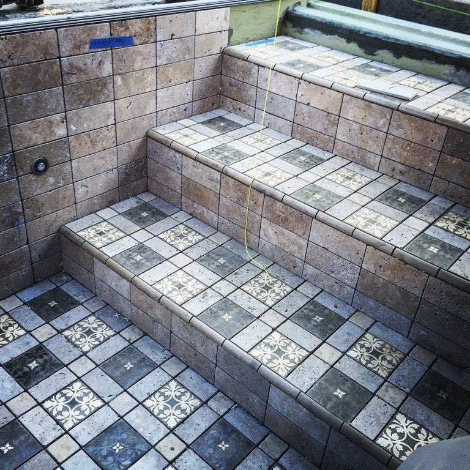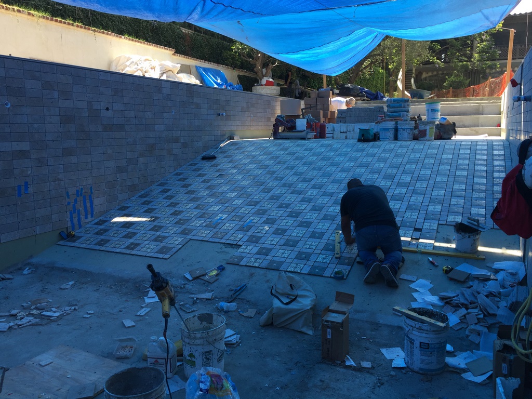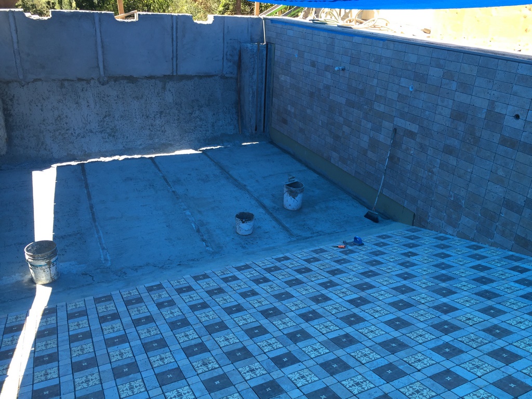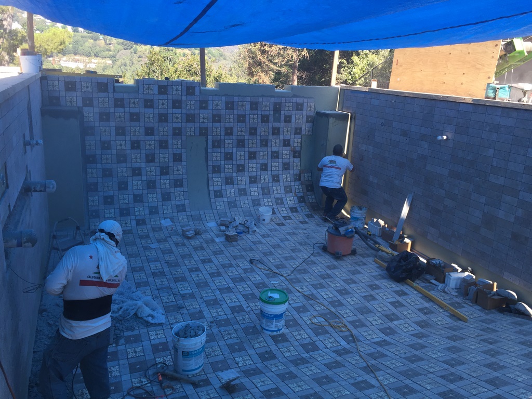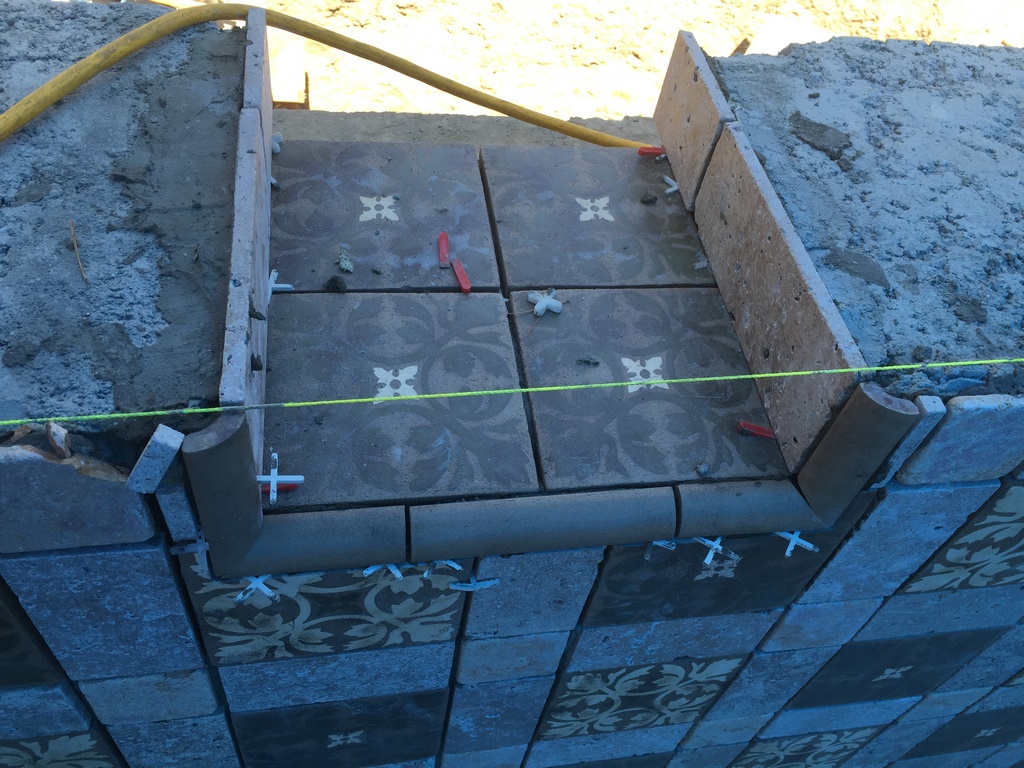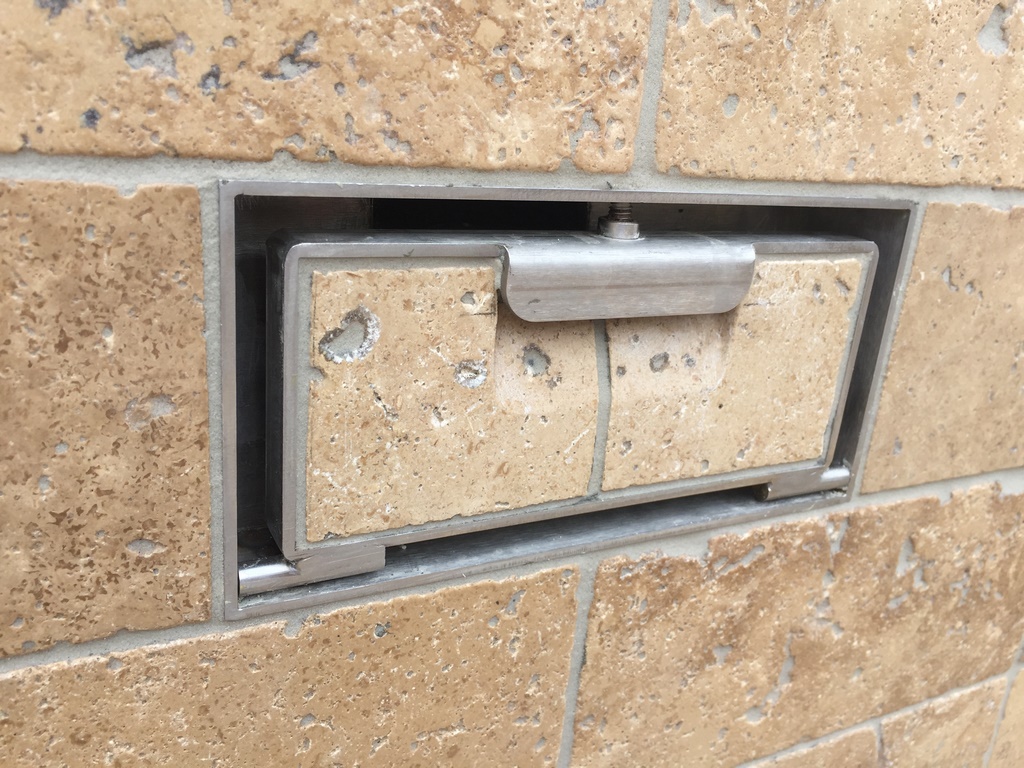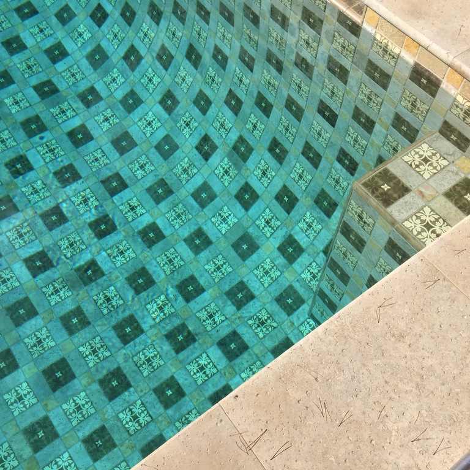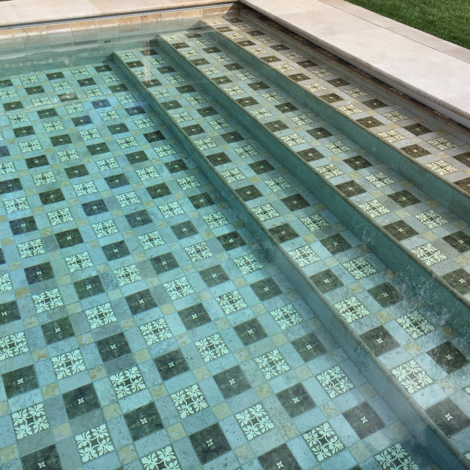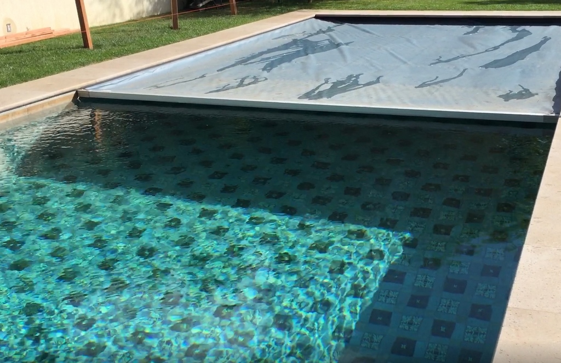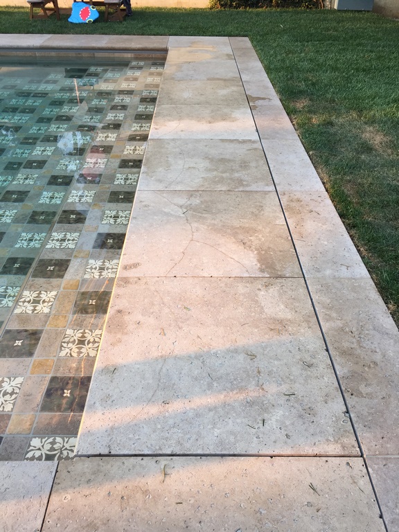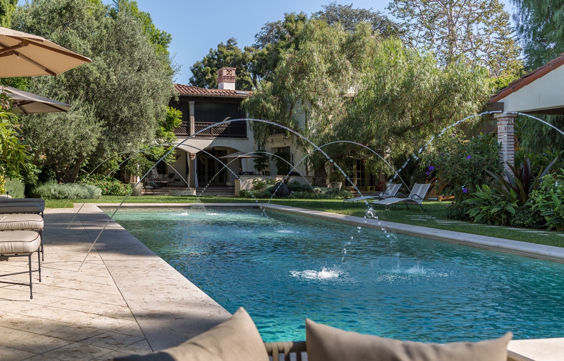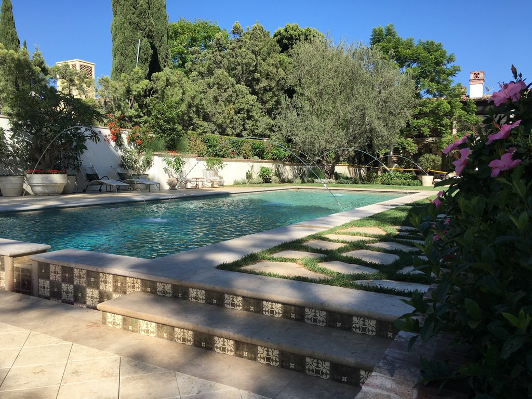The Magic Carpet
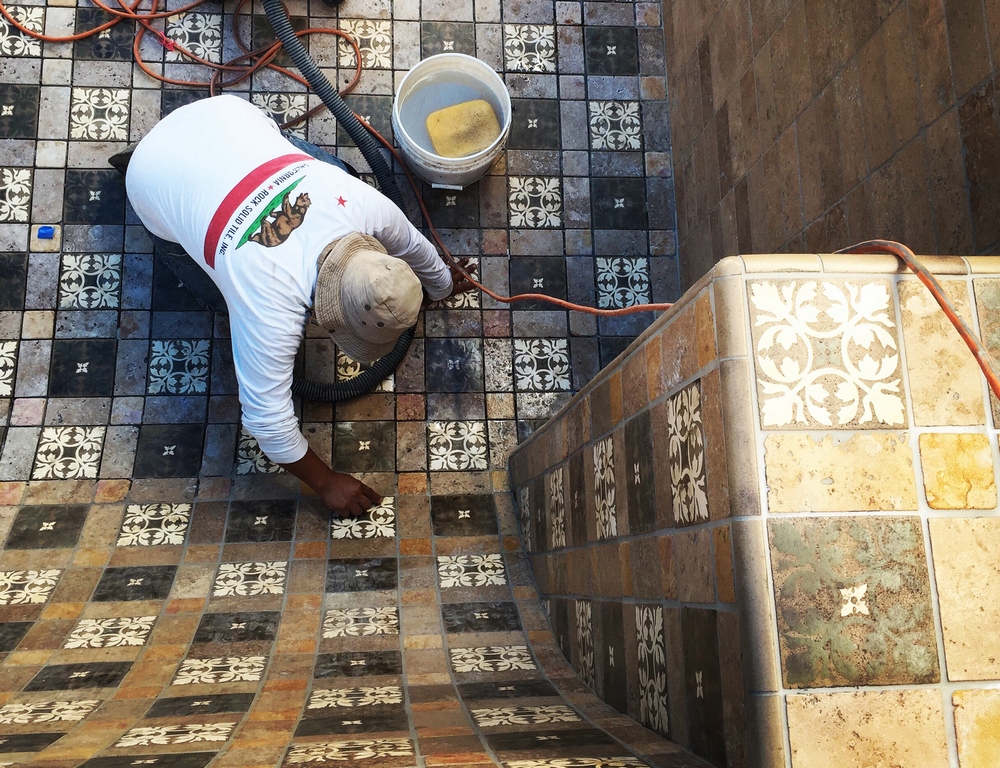
 An Interview with Alison Terry, Dave Penton & Jimmy Reed by Jim McCloskey
An Interview with Alison Terry, Dave Penton & Jimmy Reed by Jim McCloskey
The project under discussion here is one I’ve followed for several years. I first visited the site with Jimmy Reed, a tile-installation specialist based in Calabasas, Calif., as part of a day-long tour of some of his favorite completed projects as well as a few in progress. At that point, the work on this pool was complete, but nothing substantial had yet been done with the spa, which wasn’t even part of our conversation.
The second time I saw the backyard was several months later: I was on a similar ride-around with pool contractor Dave Penton from Fullerton, Calif., who had just begun work on what he described to me as a “scary cool” spa. At the time, it was basically an excavation with some caissons, steel and piping in place, and it was only in seeingimages of the installation process just recently that I figured out that he might have meant scary literally.
Move forward many more months and everything is now complete, finally in place for me to work with Reed and Penton on the whole story and catch up with Alison Terry, the Fullerton-based landscape architect who steered the design for the pool, spa and surrounding landscape as everything came together.
The thing I realized in talking with them is that the story broke into two distinct parts, the first about the pool, offered here; the second about the intimidating spa, to come next time.
— Jim McCloskey
J.Mc.
Tell me how the project came together.
Jimmy Reed
I was the first one involved. We were on vacation when my cellphone rang and I found myself talking with a person whose name I immediately recognized about his desire to put tile in his pool. I explained my situation, and he was good with the fact that it would be a while before we could meet. When I eventually stopped by, he and his wife led me through a beautifully designed and furnished home and out to a well-appointed backyard with just one deficit: The ’80s-style pool didn’t go with anything.
I explained that simply tiling the inside of the existing shell wouldn’t really help. It might look better when tiled, but the whole thing would still bring nothing to the site, didn’t work with the distant views and, most obviously, put the spa on the house side of the pool at water level, so what should be the best in-water vantage point hadn’t been exploited at all.
I asked if they were open to the thought of starting over, and when he said “yes,” I told them I wanted to bring Dave in to look at the pool and contact Alison about working up a fully integrated design.
| The existing pool could have been renovated with an all-tile finish, but when the clients were informed how much more could be done to beautify the backyard and, more important, take full advantage of the views by moving the spa from its current position to a spot beyond the far end of the pool, it was time for demolition. |
Alison Terry
This was one of those great projects where I was able to present ideas directly to the clients with no filter. The project manager was Corey Ruppert, someone who all of us knew well and who has a strong background in architecture, design and engineering. The owners also had representatives to take care of various financial details, but we always knew we had the clients’ full attention when we needed it.
Dave Penton
I started as a consultant, but I stepped in as contractor after the pool builder who’d started the project was dismissed. For whatever reason, he just wasn’t making enough headway to satisfy the clients.
This was a perfect situation to get the three of us together: Alison, Jimmy and I have worked as a team on several other projects and have levels of familiarity and trust that made everything flow smoothly.
J.Mc.
Let’s get some basic background.
A.T.
The property is in Brentwood, Calif, on a slope above a canyon with great views. What was already there in the pool (and in the backyard generally) didn’t take advantage of what was possible. Jimmy spearheaded the project and brought me and Dave in, and when we met the clients, we all had an immediate creative bond.
J.R.
The home is beautiful. It has a Moorish/Moroccan style that carries from front to back. Before we started, the clients just wanted an all-tile pool and had nothing specific in mind beyond a few basic-blue tile samples they’d set on the coping. We had discussed a number of possibilities when the tile treatment on the floor of the back patio caught my eye: I suggested using that same intricate pattern in the pool.
| The inspiration for the pool’s interior finish came from patio flooring that perfectly expressed the home’s Spanish/Moorish style: All we needed to find was a complementary wall material. In the meantime, the previous pool contractor, armed with a preliminary design, had removed the shell and seriously overdug the space. But as it turned out, his misstep was fortunate in that it allowed the tile crews to get in early and start preparing the surface for precision tile application while plumbers did their work simultaneously on the opposite side of the wall. |
After some discussion, we decided not to use the patterned tile throughout the interior, figuring, and rightly so, that it’d be too busy. When we settled on Travertine for the side walls, I suggested stretching the pattern across a cove and up the far wall. I like that approach, especially in a situation such as this where the short side of the rectangle faces the house and the patterned material becomes a key feature of views from inside or out on the patio.
The client loved the tile and my ideas, and once we found the original maker, we were able to get material that very closely matched the tile that was already in use on site. We worked through a tile supplier called Country Floors. They had connections with the original tile artist, a woman in Utah who doesn’t advertise or have any web presence, and set us up with new material.
D.P.
While all of this was going on, I had to figure out the jumble the former pool contractor had left us. When he removed the old pool, for example, he completely overdug the space – several feet beyond the needs of the planned new shell in every direction. In the shallow end, where the spa had originally been, the soil was cleared down a good four or five feet more than was necessary. This left us with a huge void to fill with a concrete slurry.
But as it turned out, the overdigging of the walls was beneficial because we could short-plumb the pool and make the external plumbing connections later, working outside the completed shell. This let Jimmy and his crews get to work much sooner than would have been possible otherwise while we set up pipe runs and backfilled the void.
A.T.
It was a true team effort. Jimmy and I would brainstorm on materials and the overall look. Dave and I would brainstorm on site restrictions, engineering and functionalities. Dave and Jimmy would brainstorm on all the details that pulled things together physically, making everything cohesive and keeping the process moving.
I offered the clients three design options in a short time and loved the fact that they were very quick and detailed in responding. It was clear that they sensed the backyard’s potential and loved that the plans all took full advantage of the view off the top of the slope, overlooking the canyon beyond.
| The tile pattern – and the sheer number of pieces involved in it – posed challenges in preparing the steps and figuring out how the floor surface should intersect with the lines established by the framing walls. With everything marked and ready, however, the installers started in the bottom of the pool and only later returned to the steps while preparations were made in the hopper and on the far wall. It was a complex process, but with careful planning, it all unfolded smoothly. |
The clients are both nature lovers and wanted a quiet place with a view – but also an awesome place to have a party. So it had to be appealing to adults while staying fun and friendly for their kids. Thing is, the project scope kept evolving and expanding once we were on site and kept offering ideas and making things happen. So what started out as a simple pool remodel quickly became an all-new, reoriented pool in a mostly renovated yard.
J.R.
I spent a lot of time as the plans took shape thinking about the tile pattern and how it would work across such a length and sweep of surface. We were inspired by the patio, but we needed to transfer its spirit to a three-dimensional concrete surface. There were definitely some tricky parts to it.
While lots of people are impressed by the way the tile rises up the far side of the pool and ends up with full tiles in a pattern with no cuts or visual breaks, what I’m proudest of are the entry steps. We actually had to float them twice to get things just right with both the treads and risers and their relationships with the stone walls that framed the steps. We also had to deal with the presence of an automatic safety-cover system and making its face align perfectly with everything going on around it.
Sure, the pattern is made up of individual tiles, but they weren’t all the same size and we had to be dead certain we held our lines lengthwise and side to side while making all of the intersections work – no small issue given the fact that the floor tiles were hand-made and could vary in dimensions by noticeable amounts. All in all, making the steps work was my favorite part of the project.
D.P.
In preparing the shell, we’d done all we could to make life easier for Jimmy and his installers. When we shot the pool, the deep end had no cove: It was such a critical radius and played so strong a role in how the tile would lay out that we knew we’d be coming back for another shoot. When the time came, we also raised the floor in the deep end by about two inches to make things work for the tile – and I remember watching Jimmy down there in the hopper with a template, trimming away material to get exactly the cove configuration he was after.
| With the walls good to go, we began on the floors by floating the surface to the desired level and then began applying tile at the base of the steps, stopping when we approached the hopper. After some careful remeasuring, the hopper floor was floated again along with a minor adjustment of the cove to make the pattern work out for the rest of the floor. With all of the tile in place, we attended to several details, including the spillways and various penetrations – including a cool little trapdoor that hid a plastic cleaner fitting without breaking the wall’s tile pattern. |
As good as the shell was, of course, Jimmy still had to come back in and float both the walls and the floor to get the dimensions exactly as he needed them to be.
A.T.
This level of interaction and respect has a lot to do with why we work so well together. We communicate easily across disciplines and trust and respect one another’s points of view, ideas and concerns. There were no egos to overcome – and our clients could see how it worked and how passionate we were (and are) not only as individuals but as a team.
The clients knew we were there to create a functional work of art. Between my sense of the design and Dave’s and Jimmy’s technical skills, they developed a tremendous level of confidence in our ideas and how we wanted to implement them. They would still ask lots of questions, but they knew we’d leave no stone unturned and would always give them honest, informative answers so they didn’t have any reason to question us or the process.
But while we acted as a team, we each expressed our personal strengths. The tile design, for example, was a hundred percent Jimmy’s. The clients had been looking at standard blue pool tile and weren’t really feeling it. We were all looking for a way to make the pool seem integral to the architecture, more unique.
Once Jimmy came up with his carpet concept, we decided together what color the stone tiles on the sides of the pool should be and how their proportions would work. Then I drew up a pool tile layout based on Jimmy’s input and feedback – and what we came up with made so much sense that everyone was on board immediately.
Our entire design goal was to direct the view towards the pool and then up and out to the view beyond. As it turned out, the design came together quickly. Making it work physically? That was another matter.
J.R.
I already mentioned the steps, and Dave mentioned my workout in shaping the cove, but I have to say that this was one of the few projects I’ve tackled where all the planning in the world wasn’t a guarantee: We needed to get down in the pool and start laying tile and make the tiny adjustments we knew we’d have to make as we dealt with the tile’s irregularities.
| With the pool complete, an unusually handsome fence was added to keep the kids safe while the spa was being built on a newly created space just beyond the pool. We also inserted acrylic panels to deactivate the spillways until we were ready for them to start flowing. The tile turned out beautifully – right down to the run of tile on the sill for the automatic safety cover (which hid under a lifting stone tray when not in use) – while the landscaping was completed and the entire setting began taking shape. |
The tiles weren’t small enough that setting them in a cove was easy. We worked from the shallow end and down toward the hopper, then pulled back and started working from the top of the wall down. We knew that we’d prepared the surface as perfectly as we could, but placing the last few rows of tile was pretty intense and the adjustments we were making became increasingly critical and consequential. The result looks effortless, but there was plenty of hard work and sweat involved.
A.T.
I don’t think the clients had any idea how difficult it was going to be to work out the tile pattern; all they had was an extremely high level of expectation. But it was always clear that they appreciated art and craftsmanship, so once they saw how it was coming together, they were thrilled.
D.P.
Another place the clients were fully engaged was with the rills we set up at the far end of the pool. The original design called for having just a small flow of water across the weirs to add a bit of drama and motion to the view from the spa that would eventually appear beyond the pool back to the house. The clients wanted more sound, so we upped the volume – which required the addition of a surge tank to accommodate the flow. It wasn’t a huge deal, but it’s more evidence that the clients were involved in every detail and became even more so as they gained confidence that we could accomplish anything we put our minds to.
That’s not a bad place to be, but making the impossible possible has to be more than a slogan if you want to play the game at this level. Clients like these have the will and wherewithal to get what they want. It’s our job to deliver.
Next time, a look at how a unique spa came together at the far end of the pool.
Alison Terry runs Terry Design, a landscape architecture firm in Fullerton, Calif. She received a Master of Landscape Architecture degree from the University of Virginia and is a member of the American Society of Landscape Architects, representing its southern California chapter as liaison to the Historic American Landscape Survey. Terry is also a member of the board of the Mediterranean Garden Society. She may be reached through her web site: www.terrydesigninc.com.Dave Penton is the founder and president of Fluid Dynamics Pool and Spa in Fullerton, Calif. A specialist in residential watershape construction in and around Los Angeles and Orange counties, he is known for his attention to detail for innovation with mechanical systems. A graduate of Genesis University and a master in the Society of Watershape Designers, he is now a Genesis instructor.Jimmy Reed is president of Rock Solid Tile, a tile design/installation firm based in Calabasas, Calif. He founded the company in 1985 after spending his teens and early 20s learning the tile-installation trade. In between, he attended Art Center College of Design (Pasadena, Calif.) and spent several years working in the entertainment industry. For the past 30 years, Reed has focused most of his creative energy on designing and installing tile finishes for high-end custom watershapes, a process that has seen him work with some of the industry’s leading designers and builders. He may be reached through his web site: www.rocksolidtile.com.

















