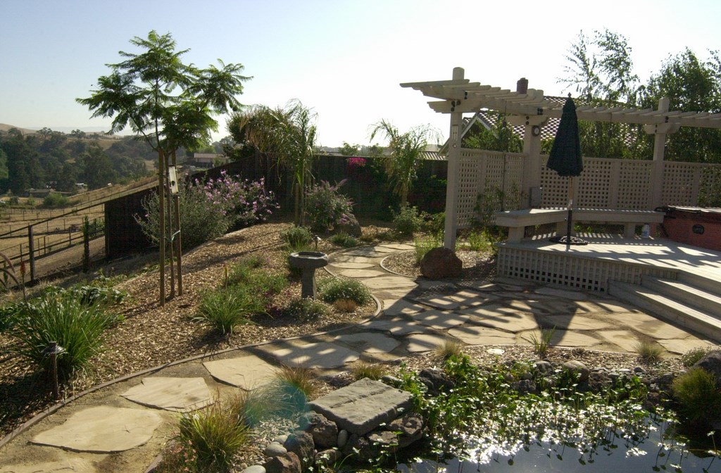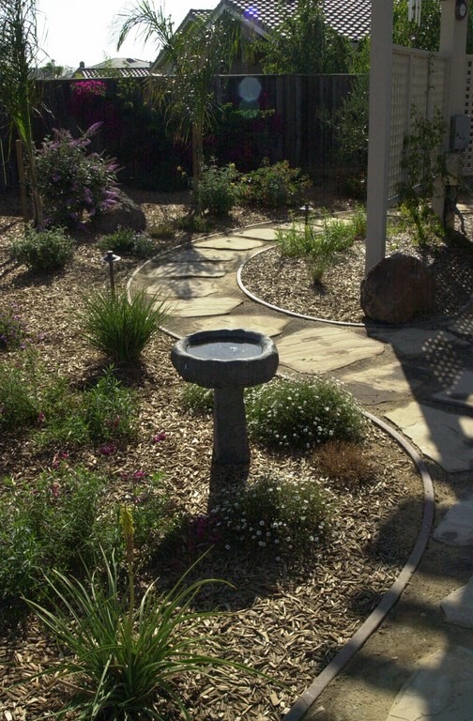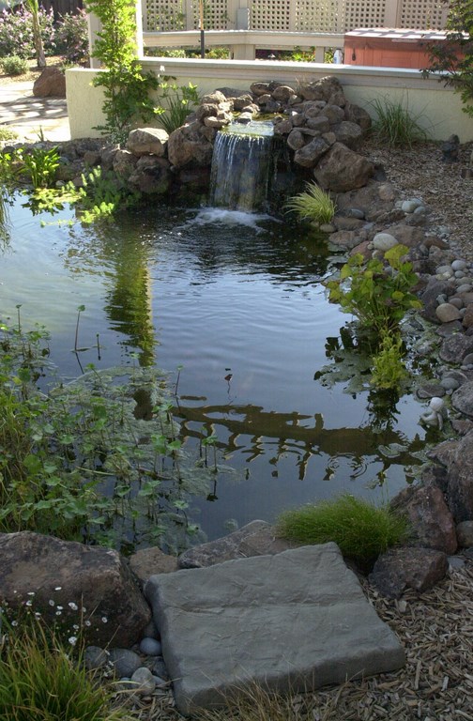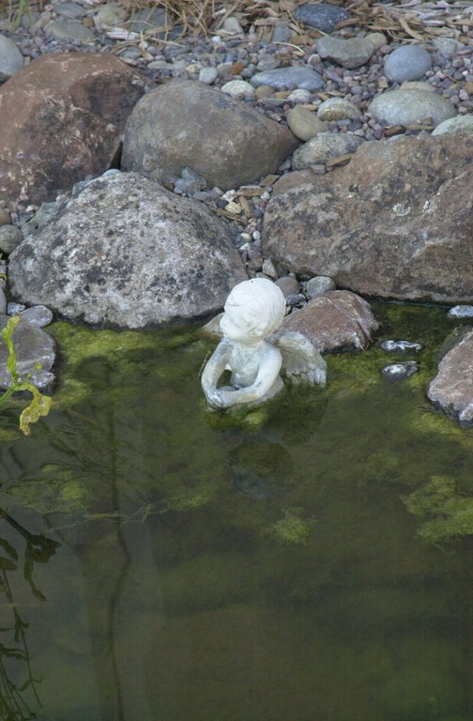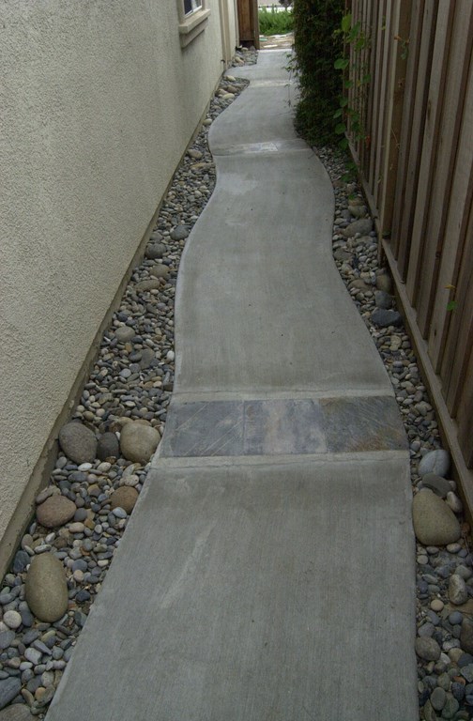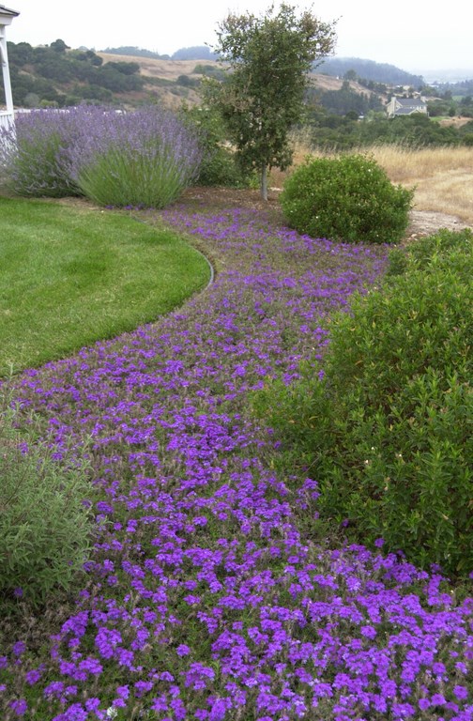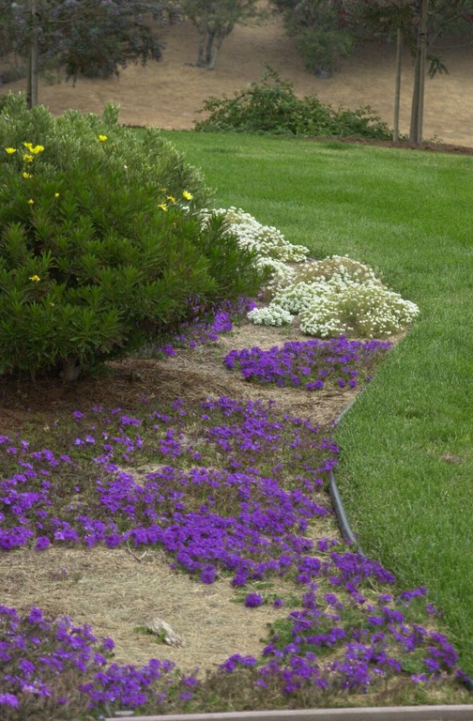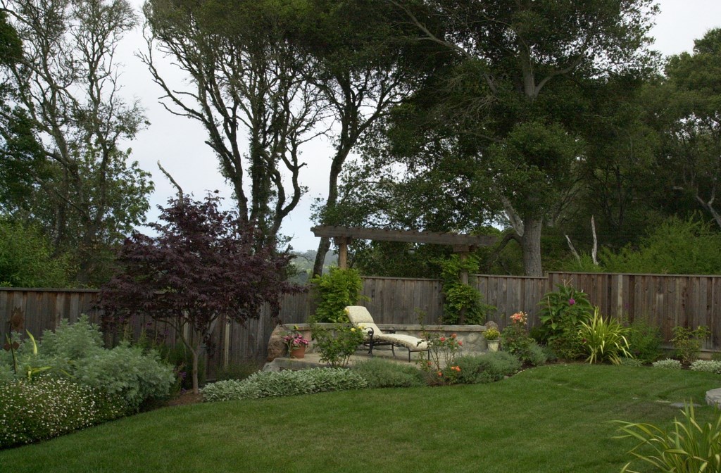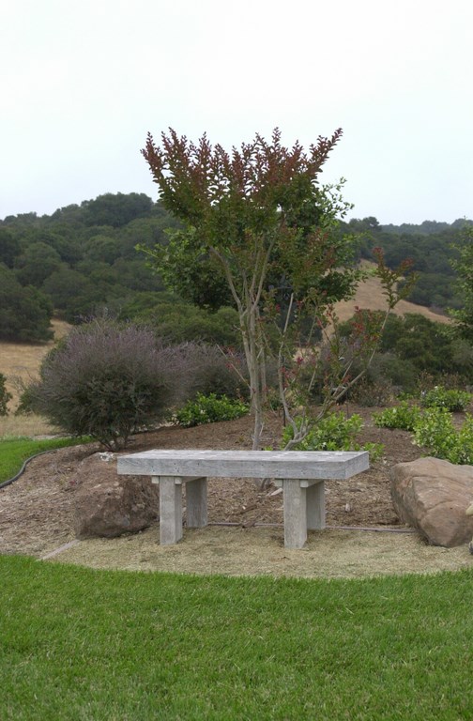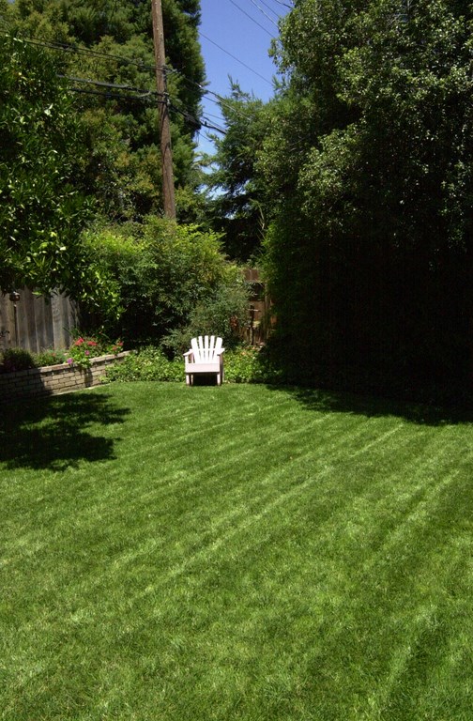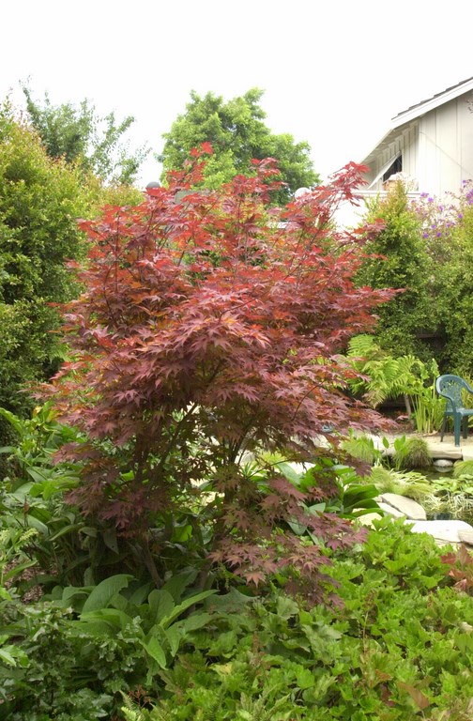The Graceful Dance
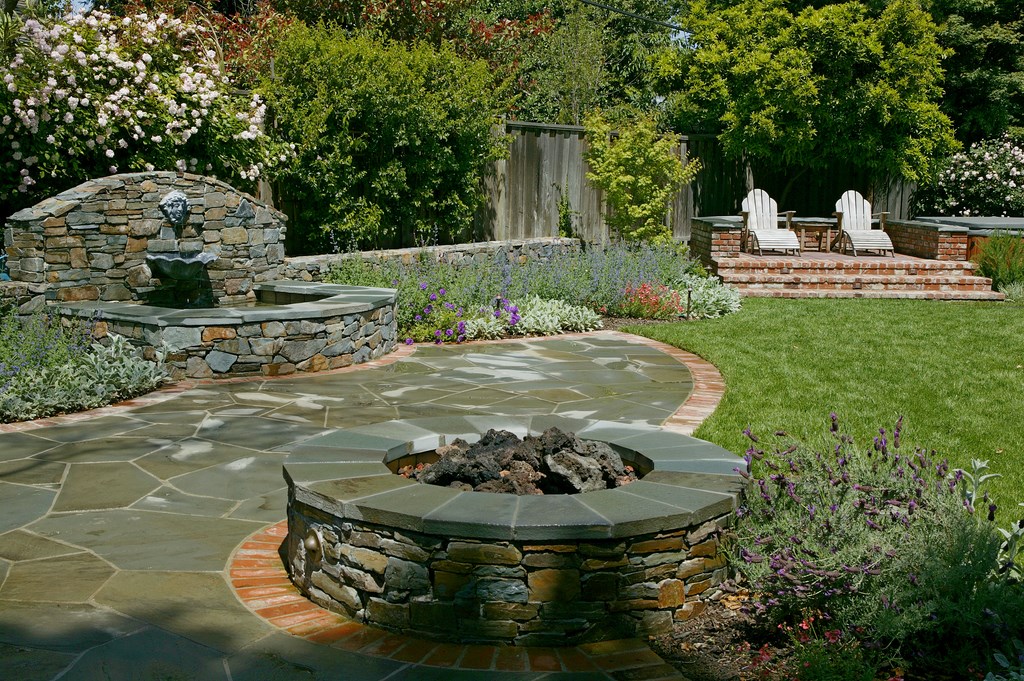
Successful residential exterior design is akin to a precisely choreographed dance. One sequence of steps defines the relationships among hardscape, water and plants. Other sequences distinguish light and shadow, color and texture, open views and intimate spaces. If the choreographer has done a good job, we don’t see the individual steps so much as we enjoy the overall experience of motion.
The key to making these multifarious steps work together? It’s all about balance.
Transferring these principles to backyard design, there’s a similar need for balance in all stages of the design and installation process, starting with the give and take between designer and client. While there are those who believe the designer is all-seeing, all-knowing and all-powerful when it comes to design decisions – yes, our talent and expertise is why we’re asked to stop by in the first place – the ego of the designer must always work in harmony and balance with the desires, ideas and ego of the client or the relationship generally won’t work.
The reason is that residential projects are unusually personal: We are composing spaces that will be occupied not by us or by occasional guests but instead by our clients, and on a daily basis. They must be happy with our work or we have failed, which makes my goal in the process quite plain: I am there to create environments that are of unquestionable value to the everyday experience of simply coming home.
EMPATHETIC DESIGN
The seeds of the design begin with me as I sit with clients and discuss ideas, thumb through my portfolio, peruse whatever information they have gathered and talk at length about what they’re after.
This approach takes time, of course, but more than that, it facilitates the development of a great deal of buy-in and trust on the part of the clients. That’s not always easy, because in many cases I work with clients who have already been led down primrose paths by other designers who weren’t so sensitive to their ideas, wants and needs.
| Balance isn’t simply about visual weight and spatial relationships: It’s also about the human element and the way spaces are arranged to meet the needs of the clients – in this case for an intimate, conversational space near the waterfeature juxtaposed with a comfortable outdoor-dining space at the other end of the yard. (Photos by Gregory Case) |
To build trust, I constantly focus on looking after the clients’ best interests and do all I can to put myself in their place as the design process begins. To be sure, there are times when clients come up with ideas that are completely incongruous with my own and we all need to recognize the necessity of parting ways.
But it’s my belief that if you approach the work with an openness that takes the clients’ ideas seriously as you artfully balance all of the elements of the composition I listed in starting this article, then you stand a strong chance of making things come together in engaging and satisfying ways.
| The experiential nature of exterior environments comes sharply into play whenever you use traffic patterns to control or moderate access to views. Here, for example, the diverging pathways lead alternatively to a structured, civilized deck and spa – and around the corner to a small, naturalistic pond and waterfall. (Photos by Symmetry Marketing, Bellevue, Wash.) |
Achieving balance is about working in both the purely aesthetic realm and also the utterly practical/technical realm. On the aesthetic side, you encompass evaluation of views from within the home, for example, onto key focal points in the yard. You choose plants and hardscape materials, arrange various design elements within the space and establish lines of sight, basic geometries, colors, contrasts and much more.
On the practical side, you must always have in mind the way things work – lighting, hydraulics, utilities, structures – and define in your mind how all of these components and systems will work together to create something whole and complete. When we achieve this balance on both the aesthetic and practical sides and have done so with client preferences at the heart of the design, I believe the dance comes together and begins in earnest.
INTERNAL DIALOGUE
As is the case with many designers I know who seek excellence in their work, some of my approach to clients and the tasks at hand is driven by the thoughtlessness too often found in the work of those hired to “design” a backyard space before we arrive on site.
| Establishing visual links between landscapes and the homes with which they’re associated is a key to establishing harmony and bringing the entire environment together. Here, the shade structures and the white-framed windows do much of the unifying work, but the stone decking softened by intruding grass works easily along with the color of the home’s paint. Steps up to various spaces are used as well to define destinations flowing from the back of the house. (Photos by George and Michelle Paganini) |
I can’t count the number of times I’ve been confronted by a swimming pool plopped squarely in the middle of a backyard with no consideration at all of how that placement effects the visual dynamics of the space, the ability to move physically from one place to another, the space left for plantings or the views from inside the house. It is plain that nobody ever asked, “How is this all going to work together?” And if any of my predecessors ever did ask that question, I can only think they lacked the skill, education and experience needed to come up with an insightful answer.
|
Fluidity Of all the important potential features of a landscape, water is always going to be one of the most powerful. This is why the placement of a watershape – from a small fountain to a big swimming pool – must always be done with a reason in mind. Water will always grab attention and therefore can serve various purposes. You can, for example, place a round or octagonal fountain in line with an axial view and draw attention to the symmetry. Or you can place a natural-looking pond off to the side somewhere to beckon the observer to move toward it. Even the smallest watershape can serve as a destination where people will choose to relax, meditate, converse or read. This sense of water as an attractive force is something that is often discussed, but there’s a quality to its power that is simply beyond verbal or written description. All I know is that I’m always thrilled when clients want to have some form of water in their yards because I know that I’ll be able to enhance their experiences manifold times. — M.V.D.V. |
We see properties where hardscape materials have been selected without any relation to the architecture of the house or other elements in the landscape. We see backyards where patio and barbecue areas have nothing that relates to the design of the watershapes or the home. We see planting plans that don’t take into consideration the sizes various plants will reach at maturity as well as schemes that have given no thought at all to the experience someone will have in walking through the space.
Sometimes these problems arise from simple incompetence and the solutions are both obvious and simple. Other times, however, reasonably skilled designers can fall short of achieving balance because the tasks at hand are just too tricky.
| Where designs don’t call for substantial use of water, it’s possible to suggest its presence through details in the landscape, including curvaceous pathways, rivers of flowers and even, through use of different-colored flowers, streams flowing along rocky courses. (Photos by Symmetry Marketing) |
For my part, I see all exterior environments as experiential, so I work my way through them largely by way of visualization. I imagine myself looking at and moving through the space as though it were a scene from a movie. As things unfold before my mind’s eye, I ask myself key questions: What do I see when I walk out the door or through the gate? How does everything look? How does it feel? What are its textures and colors? How are my eyes drawn into and through the space? Do things unfold gracefully? Will this space provide a sense of tranquility – or one of excitement?
By imaging the experience of moving through the space, I find it easier to design a sense of that motion into the finished product. I consider pathways, destinations, seating areas, the lines that define transitions between plants and hardscape and water and how everything I see ultimately will flow and work together.
DOWN TO SYSTEMS
As I dwell in my visualization of the space, I begin to think in real terms about transferring the picture into an enormously practical reality. This sense of movement is meaningless, in other words, if I’m not also thinking about the placement of steps, the width of pathways, the location of watershapes or works of art, various places to sit and the positioning of entertainment areas.
| Seating areas are crucial to a landscape’s performance as a people-friendly space. Even in relatively plain settings, a remote lounge, bench or chair is a powerful draw – especially if those who take these seats are treated to an especially nice view as a reward for taking a few extra steps. (Photos by Symmetry Marketing) |
There are functional elements that are common to a majority of projects, including patio or dining areas, some expanse of lawn, perhaps a secondary seating area with a fire element and, in a great many projects, the presence of some form of water. Just as a building architect lays out a floor plan and considers how people will move from one room to the next, the exterior designer must consider the raw, physical experience of the client moving through the space at every turn and step of the way.
|
Horizons The art of exterior design is generally about what the designer brings to the table, from a grasp on cultural references and an appreciation of various design traditions to a sense of world, art and local history and religions and a practical familiarity with geology, botany and construction technology. To my mind, you know you’re in the right business if the accumulation of these sets of references is second nature. It helps to be hungry for knowledge, to crave travel and always to seek broadened horizons. For my part, I add a love of culture, exotic foods, ethnic art and spiritual traditions to the mix for good measure. And I travel overseas every year to study garden design and the peoples and history of foreign lands. I do this all partly because it’s fun and intellectually stimulating, but I also do it because it helps me understand my clients and present them with expansive sets of possibilities. On virtually every project I do, there is some detail or element derived from my experiences and explorations: You just never know when or where some bit of information you pick up will surface down the line. The broader your horizons, the more fun and satisfying the work becomes. — M.V.D.V. |
Considering the space from the perspective of this physical experience, we are better able to design exterior spaces that are emotionally evocative. Perhaps the clients will look out their kitchen window in the spring and see a combination of plants that reflects a favorite color palette. Or perhaps they’ll hear the sound of moving water coming from a hidden location. Or maybe it will be seeing the reflection of a specimen tree on the surface of a pond, or a hardscape detail that picks up an architectural feature of the home, or a piece of art that has particular meaning for them.
| The sense of rewarding those who venture into the outdoors is a key driver in landscape design. A partially hidden source of splashing water, art objects that blend into the background until you’re almost upon them, a splash of red leaves amid a sea of green – all of these design elements enhance the observer’s experience and sweep them up in the dance. (Photos by Symmetry Marketing) |
In this sense, good designers are seekers of opportunities. By listening carefully to clients and considering both the potentials and limits of the space and the budget, we can look for ways to weave the elements that emerge through the design process into an all-encompassing composition.
These specific design decisions create linkages within the space and within the clients’ minds. Through these links, we are able to balance the elements – and move the dance forward.
Michelle Van de Voorde is an award-winning landscape architect based in Boulder Creek, Calif. She earned a bachelors degree in Art from California State University at Fullerton in 1989. In the 16 years since, she has built a reputation in the Santa Cruz area for highly artistic landscape designs for residential clients – especially those who seek tranquil and spiritually invigorating exterior spaces. She has studied feng shui extensively and also has traveled widely in Europe to explore and draw inspiration from classic exterior designs. In 1992, Van de Voorde was appointed to the board of directors of the Arboretum at the University of California at Santa Cruz.













