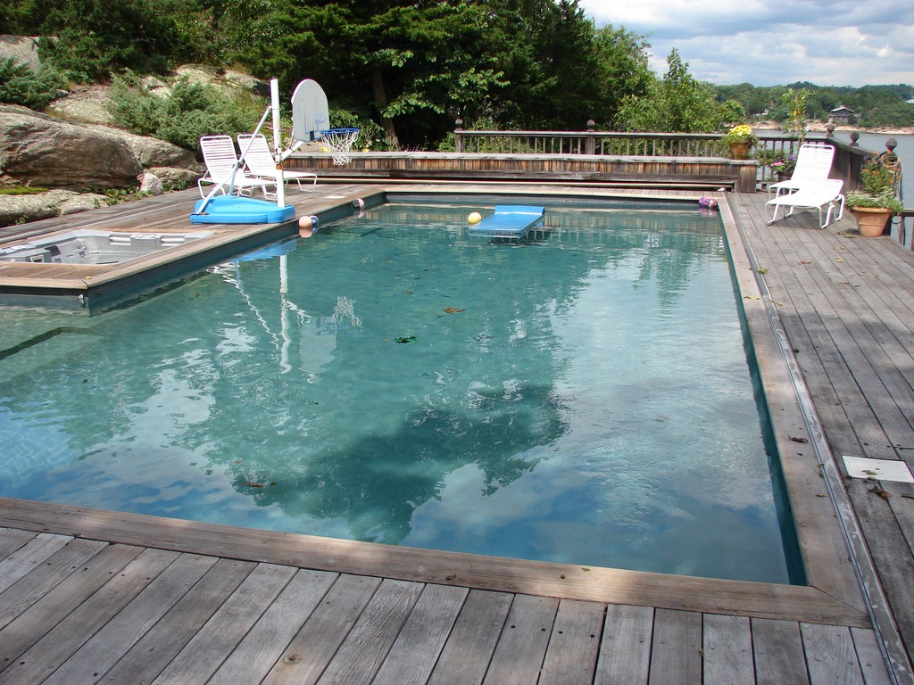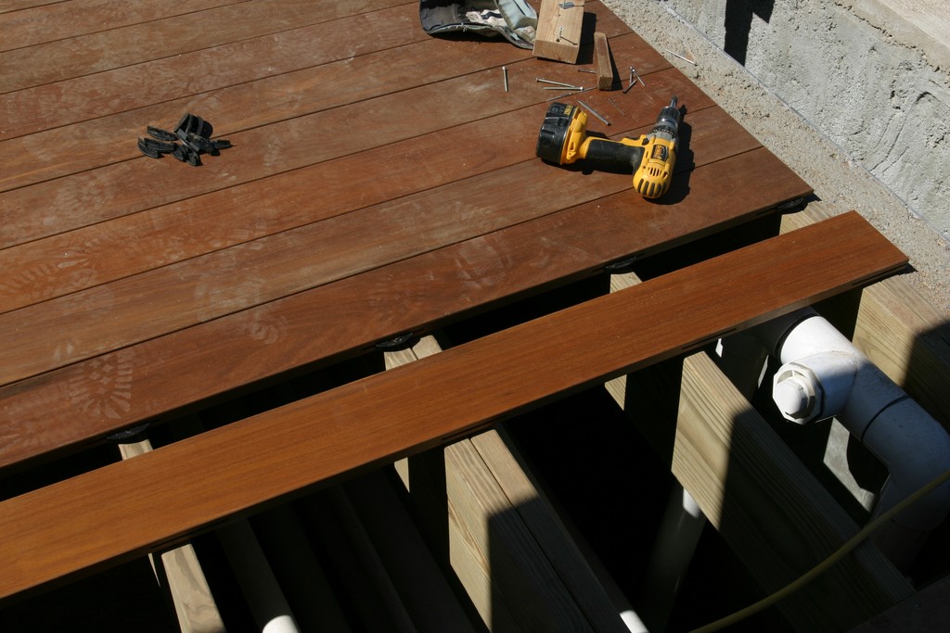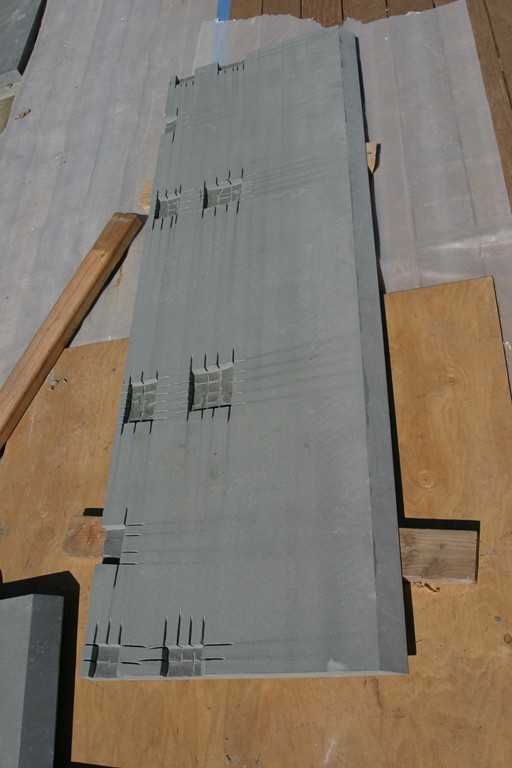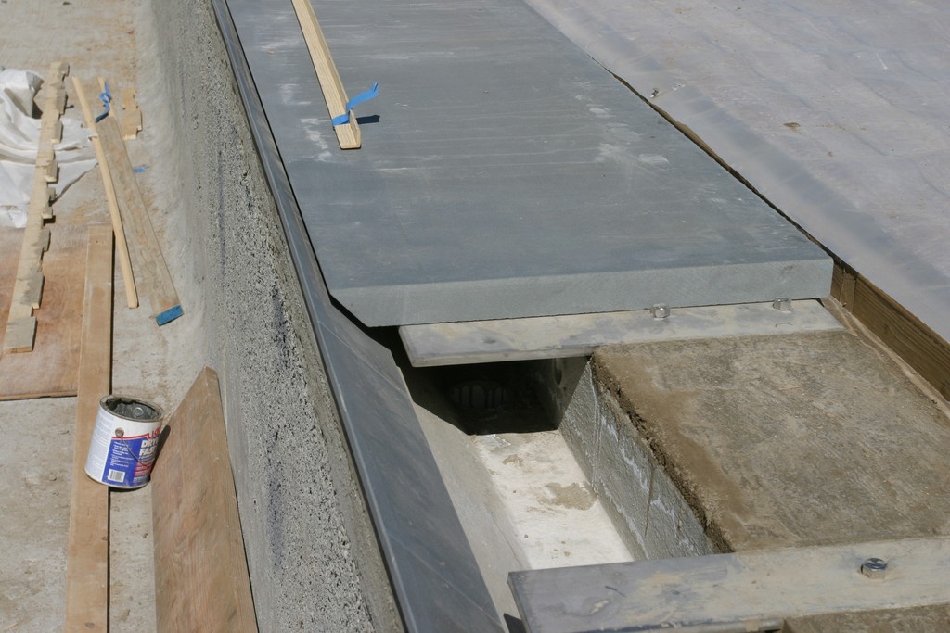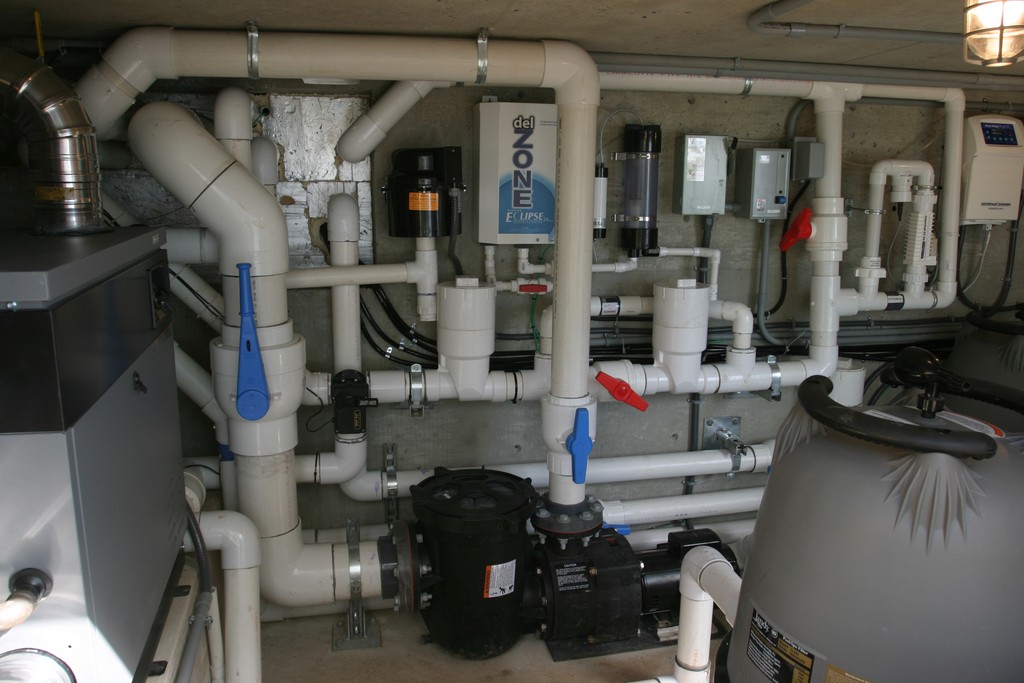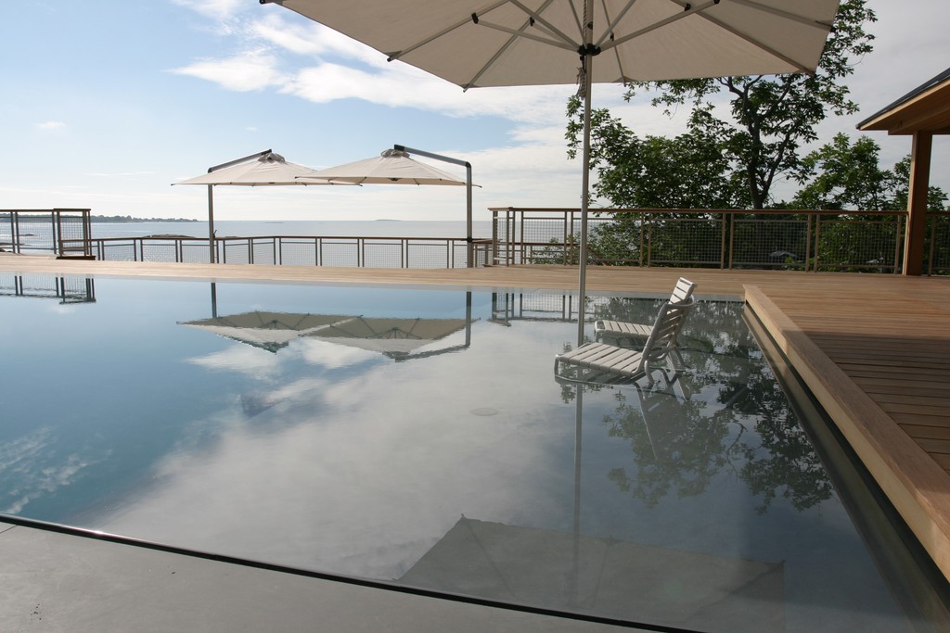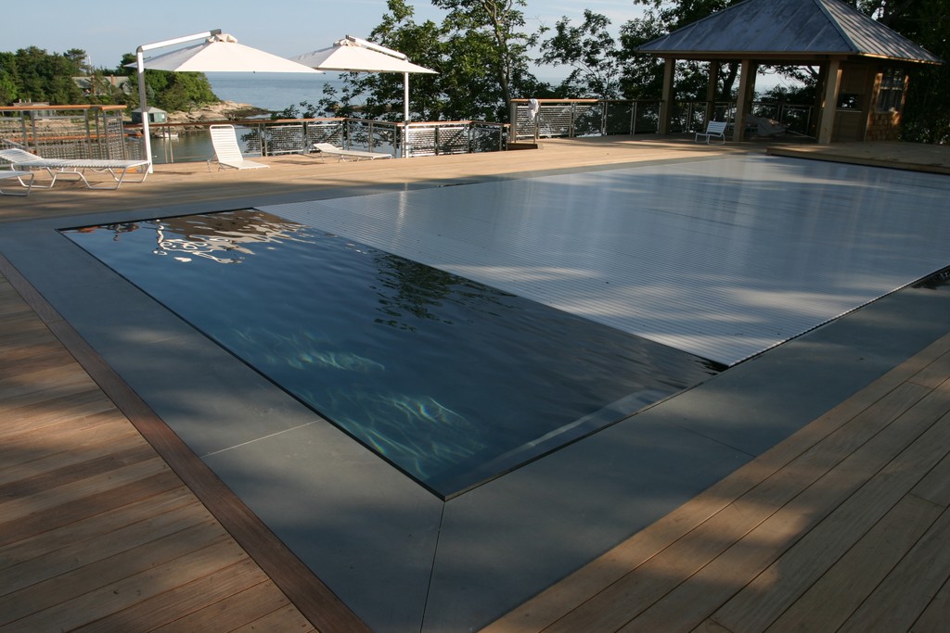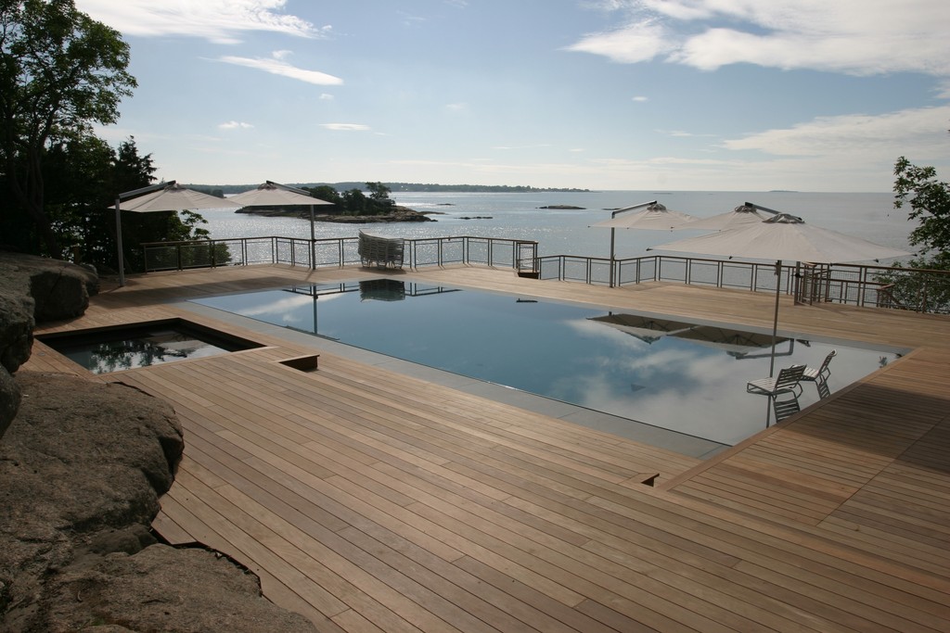Teaming Perfection

Some projects start out on the right foot and stay that way: the right client, the right ideas, the right combination of skills on the design/construction team and a setting that inspires everyone involved to bring his or her very best to the table.
The project profiled here is a case in point and is very specifically an example of teamwork at its finest. The result is a tasteful design executed to near perfection in a project that’s beautiful visually while being extremely functional through the fun and luxury it affords the clients. All in all, it’s one of those rare and wonderful projects in which all the right notes were hit.
Located on an island off the Connecticut coast, the property is a second home for fun-loving family that had the resources to create a great venue for outdoor gatherings. The site is indeed spectacular, seven acres in all graced by a beautiful 12-bedroom house and stunning views of the Long Island Sound. It was one of those spots that cried out for a design suited to its scenic beauty.
STARTING POINTS
The homeowners heard about me from clients I have on St. John in the U.S. Virgin Islands. They were all chatting during a party when my former clients recommended me as one who might design and oversee the renovation of the Connecticut home’s existing pool and surrounding deck area.
I was contacted shortly thereafter and soon made the trip to the island for a meeting. I stayed overnight, inspected the pool, walked the island and began raising various ideas and possibilities.
They indicated at first that they were satisfied with leaving the pool alone and were mainly interested in reworking the deck area, but once we rolled through the portfolio of images on my laptop computer, they became excited about the notion of reworking the pool as well. They were particularly intrigued by images of knife-edge, perimeter-overflow details – and stayed that way even when I explained that such systems require significant design and construction effort and would require a complete remodeling of the existing pool.
The old, rectangular pool sat on a raised wooden deck that cantilevered out over the rocky shore. It had a nice offset step detail and a fiberglass spa sunk into it, but overall, the deck was slightly stretched and bowed out of shape. It also featured an intrusive box/track system for an automatic cover at one end as well as a basketball hoop on the side. As they explained, the pool had hosted many a family gathering and was used primarily for play.
| The setting is utterly spectacular, but the existing pool environment didn’t quite stack up to the family’s needs or expectations. At first, their aim was to revamp the deck system, but before long the pool was slated for remodeling – and then complete removal and replacement. |
Any eyesore factors were mitigated by the fact that the pool area couldn’t be seen from inside the house. The pathway leading to it ran through a lovely area landscaped with flowers and rockwork, but it was clear the clients saw the pool/deck area as a utilitarian place intended for spring and summer parties rather than as a beautiful destination. For them, in other words, the space to that point had been all about recreation rather than the visuals.
But I have to say the existing pool wasn’t all that bad visually. It had direct, simple lines and in fact served the space well. But operationally, it was an altogether different story: The equipment pad was set uphill in a little shed, and a simple inspection revealed that the original contractor wasn’t up to par with respect to hydraulics or technology: flex pipe (laying mostly aboveground), no automatic sanitizing system, no auto-leveling device – none of the features you’d expect to find on a pool for this type of property.
The pool’s structure was unusual as well, made up of a combination of a concrete floor and steel walls capped with a concrete beam. It didn’t leak and appeared to be structurally sound, but it was something of a puzzle and left me wondering what the original contractor had been thinking.
COMPLETE REVISION
For a brief time, we’d talked about keeping the odd shell and simply altering it to include some sort of lounging area and a water-in-transit detail, but as we considered the technical challenges presented by this notion, the possibility seemed less and less practical. Before long, I suggested that we needed to rip out the old pool completely and start fresh, and the clients ultimately agreed.
In effect, what had started out as a basic deck renovation turned into a pool remodel before morphing into a completely new project. The potential effects of this new work on the property led the clients to call in their architect, Nelson Denny of Hadlyme, Conn. He had worked with them on past projects and proved a fine collaborator as we developed a preliminary design that incorporated various ideas from our conversations to that point.
Ultimately, we agreed that the pool should stay in roughly the same location and should still be a rectangle, but we expanded its size to 47 feet long by 20 feet wide and included a range of new features, including a large in-pool lounging area, several umbrellas in and around the water, a raised concrete spa, completely reworked equipment and a new floating cover.
| The project offered immediate and substantial challenges with respect to schedule and location. First, the desire for an early-spring completion date meant we had to tent the construction zone to keep workers out of the elements through a long, cold winter. Second, the island location meant everything had to be floated in on barges that would drop anchor at the base of the rocky shore and convey materials up to the job site. |
We went with a floating cover to avoid having tracks on the new deck, which was made using Ipé, a tropical hardwood of incredible density and durability. We didn’t want any visual distractions on the deck surface itself, so the choice of this material was ideal, because it involves tongue-in-groove construction using anchors that can’t be seen – hence no visible deck screws or nails or even wooden plugs.
The refashioned deck also cantilevers out farther than did the original, providing more area around the pool and taking even greater advantage of the views. (As it turns out, the old pool was built closer to the property line than is currently allowed, but the architect worked patiently with the local building department and was able to grandfather the new structure onto the same basic footprint.)
The perimeter overflow operates on three sides of the new pool – at one end and along both long sides. The deck rises above one end of the pool, giving us a convenient place to hide the vault and a cover supplied by Aquamatic Cover Systems (Gilroy, Calif.). Aquamatic’s staff did a fine job of overseeing all details related to that aspect of the project.
A seven-foot-wide, shallow lounging area now transitions to a step-and-bench detail leading down to a three-and-a-half-foot-deep shallow area. The floor then slopes gradually to a center area that’s five feet deep, rising again on the opposite end to a four-foot depth. On the upper deck level, the inground concrete spa has 33 therapy jets and is connected to the pool (although it doesn’t seem that way) so both vessels share the same circulation system.
CHALLENGING INSTALLATION
The island location meant that everything had to be shipped across the water on barges. That could have been a real hassle, but general contractor Nick Fischer and his crews handled everything seamlessly, making certain every component was where it needed to be when it needed to be there.
The timeline could have been an issue as well, because the clients wanted everything to be ready for a season-opening party in the spring. Fortunately, the participating contractors all were familiar with cold-weather work, and we constructed a large, heated tent over the job site so the workers could keep going despite the harsh winter weather. The wind and rain were intense at times, but everything kept moving forward with no discernible hitches.
| It was the first time the pool contractor and his crews had ever worked on a perimeter-overflow system of this kind, but with the steady support of the general contractor and my supervision, everything including the crucial, sloping, six-inch trunk line for the overflow detail was placed perfectly – just as specified. The same care and precision also marked the work on the substructure for the dramatically cantilevered deck. |
Pool construction was handled by Bob Hinchcliffe of Crystal Clear Pools (Guilford, Conn.). He’d never installed a perimeter-overflow system of this kind before, but despite my initial concern on that point, Hinchcliffe and his crews did a great job, always asking questions and seeking guidance where they needed it throughout the project.
They took to heart the fact that the edge had to be absolutely perfect to make the perimeter-overflow effect function properly and basically did what it took to get everything just right. They were responsive at every turn and never sought to cut corners – a problem that almost invariably arises when a contractor is working off someone else’s plans.
Throughout the entire process, there was a great deal of give and take among the homeowners, the architect, the pool contractor, the general contractor and me. Without exception, everyone performed at an extremely high level and was refreshingly pleasant about the process from beginning to end, no matter the difficulty of the challenges or the critical nature of the discussions.
Fischer’s crews worked so completely hand-in-hand with Hinchcliffe’s, for example, that it reached a point where Fischer’s people did portions of the forming for the pool and Hinchcliffe’s did some of the concrete work for the deck’s support columns.
EYES ON THE PRIZE
As is often true in teamwork situations, careful (and collective) supervision was the key.
General contractor Fischer (or his superintendent Jeff Haines) was on site constantly, for example, and paid close attention to every detail, making certain at each step that the plans were being followed to the letter. Architect Denny was also a steady presence, constantly checking and rechecking details, and I was on site often during construction, making certain that tolerances were being met and that the complex hydraulic systems were accommodated precisely and effectively.
| The Ipé decking went down beautifully with a system of clips that leaves the top surfaces completely unblemished. That’s a laborious process, but it was nothing compared to the work that needed to be done with the bluestone coping: The material arrived slightly out of size and required some careful trimming, but portions of the undersides of the stones also had to be cut away to accommodate the hardware of the cantilever support system. |
As an example of the extent of our cooperation, the perimeter-overflow system required a precise plumbing detail in which the six-inch trunk-line pipe was to drop gradually by one-quarter-inch per foot along the length of the pool as it moved toward the collector/surge tank. To be certain this key detail would be installed precisely, Denny did a site survey ahead of time and marked the exact levels where pipes should be – and then followed up with Hinchcliffe and his subcontractors to make certain everything was communicated clearly.
The project also features a beautiful bluestone coping. It was to be cut to exact dimensions, but we discovered upon its arrival that it hadn’t been sized properly. To save time, we elected to re-cut the material on site despite the fact there was a precise undercut angle to be met and that we also had to cut channels on the bottom of each piece to accept the support system.
| Compact, quiet and efficiently organized, the new equipment vault is off in a corner tucked under the deck – well out of sight and mind. Up to date technologically, fully automatic and remotely controlled, the new system is a far cry from the primitive equipment set that limped along in support of the original pool. |
This was a tedious, labor-intensive remedy and could’ve been a huge problem, but we all rallied and worked together to handle it and get the job done. The same attitude prevailed in handling the typical concrete detail on the top of the perimeter-overflow edge: It had to come to a precise point, which meant concrete coverage over the rebar at that location wasn’t as thick as it normally should be. This meant we had to use stainless steel rebar at that location.
Denny also designed an extremely complex stainless steel support system for the cover vault. This was important because it enabled us to minimize the space occupied by the vault while maintaining a concealing cantilever. He also designed a custom, roll-away basketball stanchion so this important play fixture wouldn’t be a permanent affair.
The pool itself was finished with a gray Pebblesheen material from Pebble Technology (Scottsdale, Ariz.), and we added some bluestone tile details inside the throat of the cover box and on the angle of the knife-edge. We used the same stone tile to finish the spa’s waterline.
WIND-RESISTANT
The project team eventually worked its way around to scores of finish details. In one case, we had long been thinking of using glass panels in a railing system for the far side of the deck but had second thoughts because the wind-driven salty spray off the sound would have made the panels a maintenance nightmare.
Denny took the lead here, researching various options and ultimately developing a custom system of stainless steel mesh panels and specially finished supports that won’t oxidize. It’s a great-looking system – extremely transparent but possessed of a uniquely sculptural appearance.
The aforementioned wind also posed issues with the umbrellas we wanted to use. With a bit of legwork, we found a sailboat-rigging company that built the uprights and umbrella structures for us – and topped them with a special fabric designed to hold up in high winds.
| The cantilevered decks make a dramatic visual statement from below that’s fully supported up on top of the cliff, where the new pool, spa and deck are ready to meet the family’s desire for a space that serves both recreational and entertainment needs. The look is consistently modern throughout, from the neat lines and angles to the shallow lounging area, the umbrellas, the floating cover and the railing system. |
Last but far from least, we replaced what had been a pathetic equipment set with topflight products, including a 350,000 Btu High-E heater from Jandy Pool Products (Petaluma, Calif.); a salt-chlorine generator from AutoPilot (Fort Lauderdale, Fla.); a Total Eclipse corona-discharge ozone generator from DEL Ozone (San Luis Obispo, Calif.); a K-2000 water-leveling unit from Levolor (now owned by Jandy); three filters – one on the main circulation system and two on the perimeter-overflow system and all from Jandy; a 5EQK-500 spa pump from Pentair Water Pool & Spa (Sanford, N.C.); and a three-horsepower circulation pump from Jandy.
The entire array is managed by a Jandy control system and is housed beneath the deck in a new concrete vault engineered to minimize noise.
From end to end, this is a project that represents quality in every detail and exemplifies exactly the sort of teamwork so often discussed in the pages of this magazine. It’s a worthy principle – and goes hand-in-hand with quality design and execution in making projects like these come to pass with all the excellence these homeowners deserve.
Brian Van Bower operates Aquatic Consultants in Miami and is a co-founder of the Genesis 3 Design Group. With more than 35 years’ experience in the swimming pool and spa industry, he now specializes in the design of swimming pools, recreational areas and hydrotherapy clinics. As a consultant, he also conducts training and inspections and serves as an expert witness in insurance investigations. From his start with pools in 1967, he’s been a pool manager, service technician and contractor, operating Van Bower Pool, Patio & Spas from 1971 until 1991. He began consulting in 1989 and co-founded Van Bower & Wiren in 1995 to specialize in high-end pool-construction projects. He’s been active in trade associations throughout his career at the local, regional and national levels, has won numerous design awards and has been inducted into the Swimming Pool Hall of Fame.












