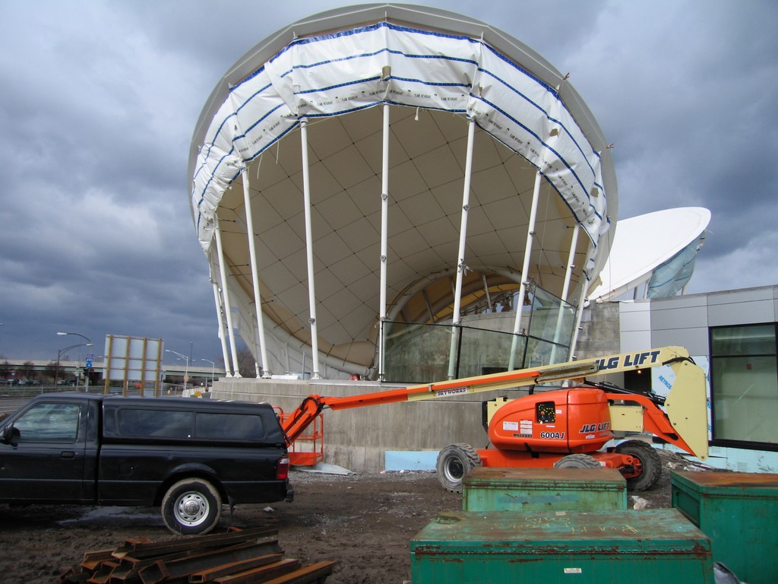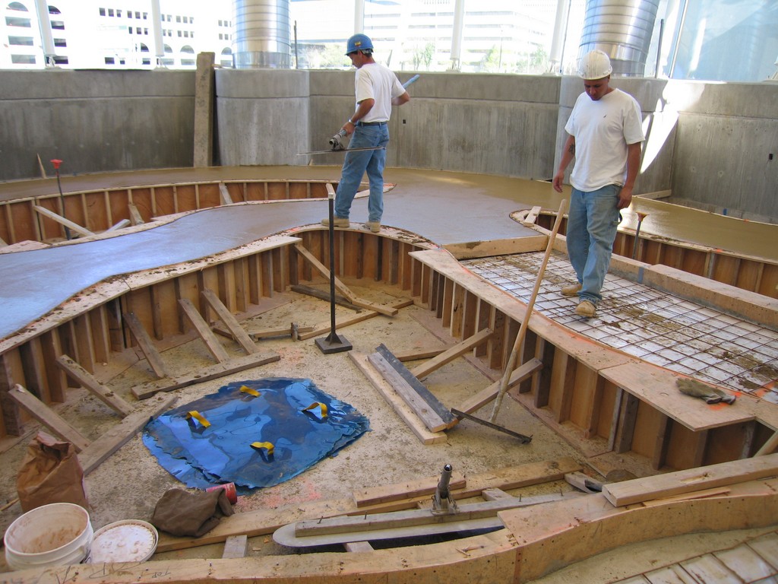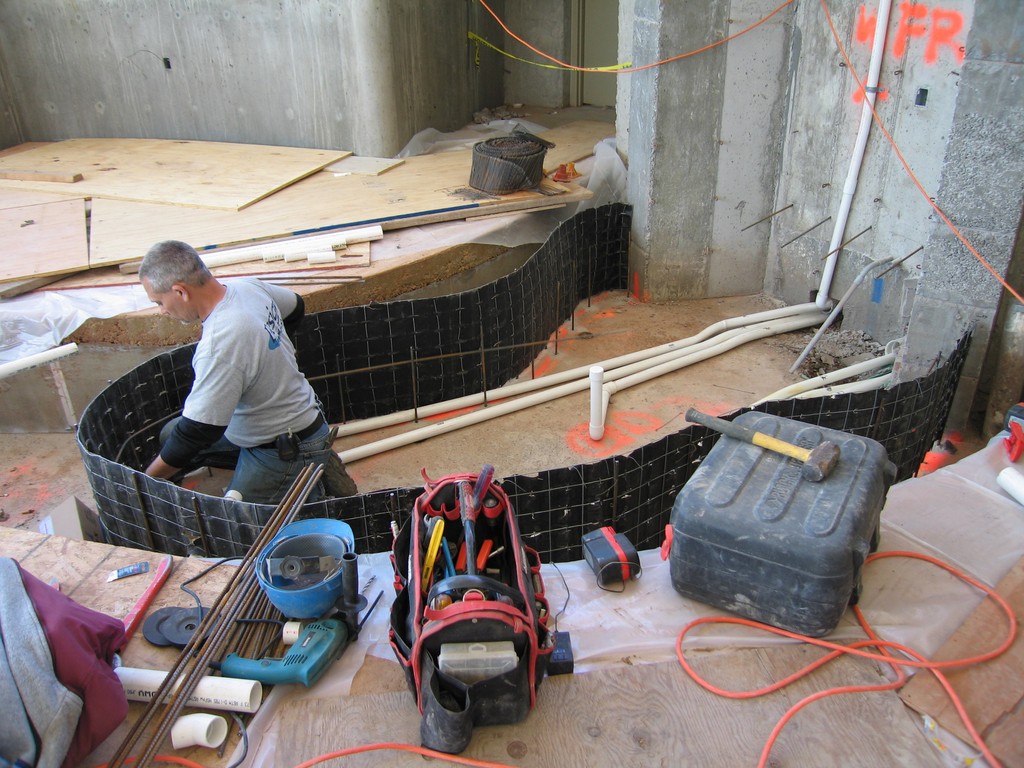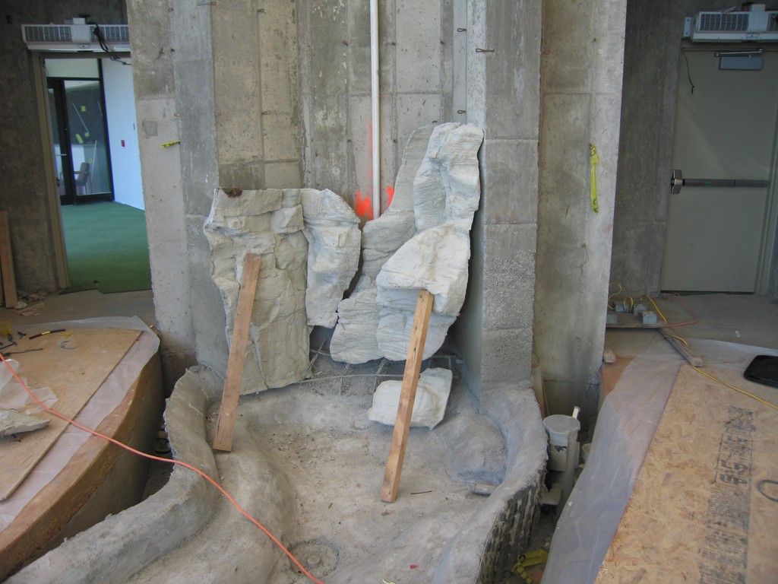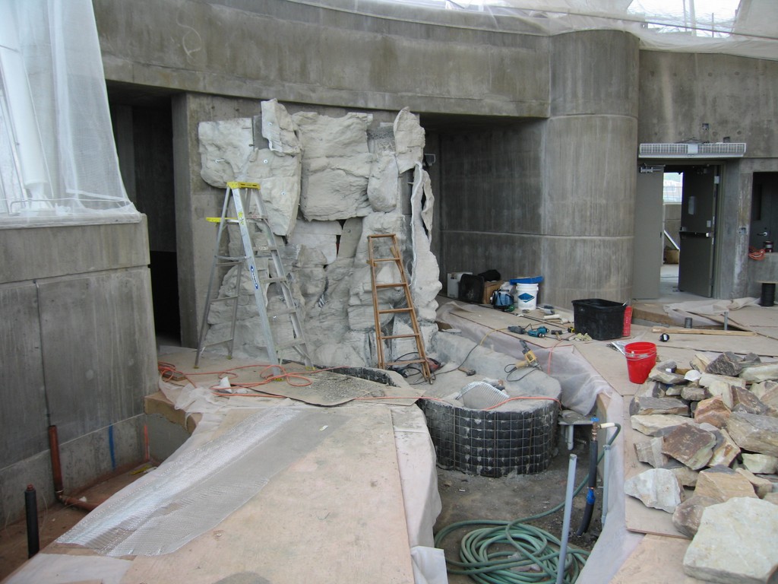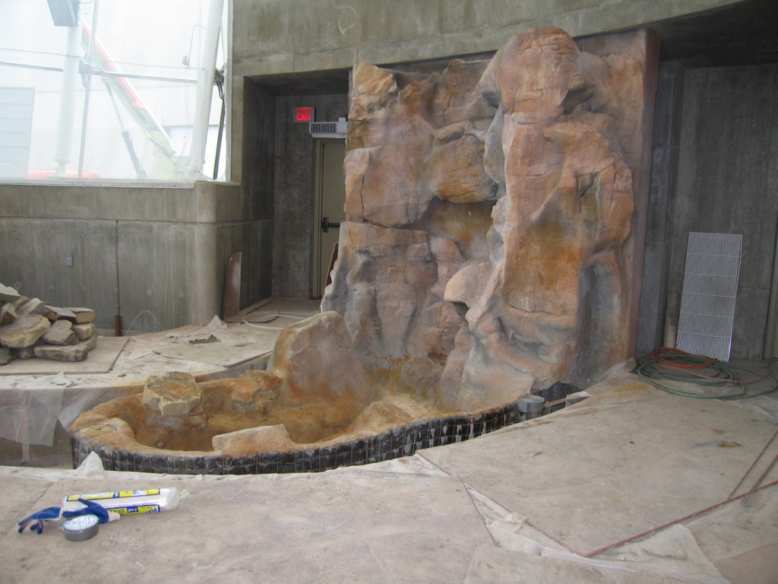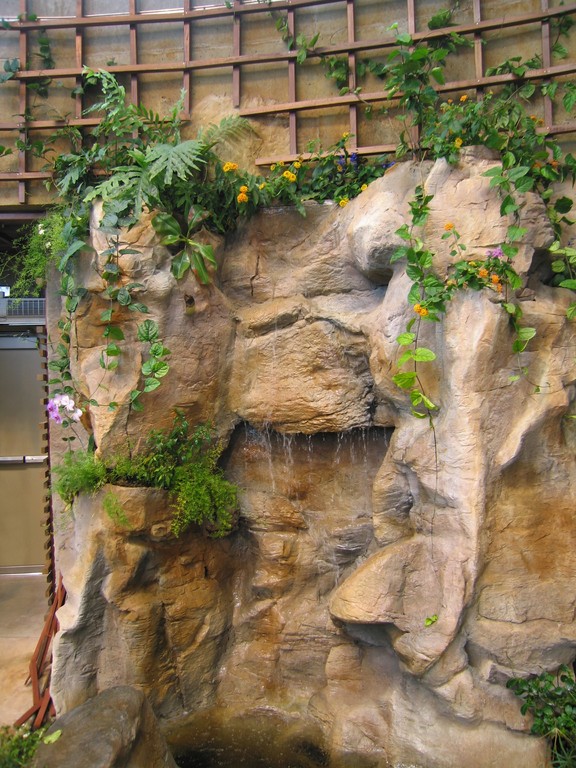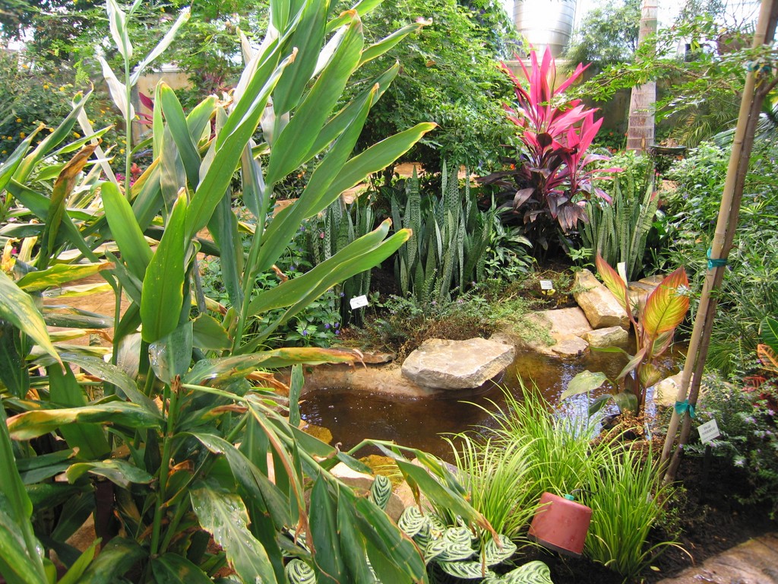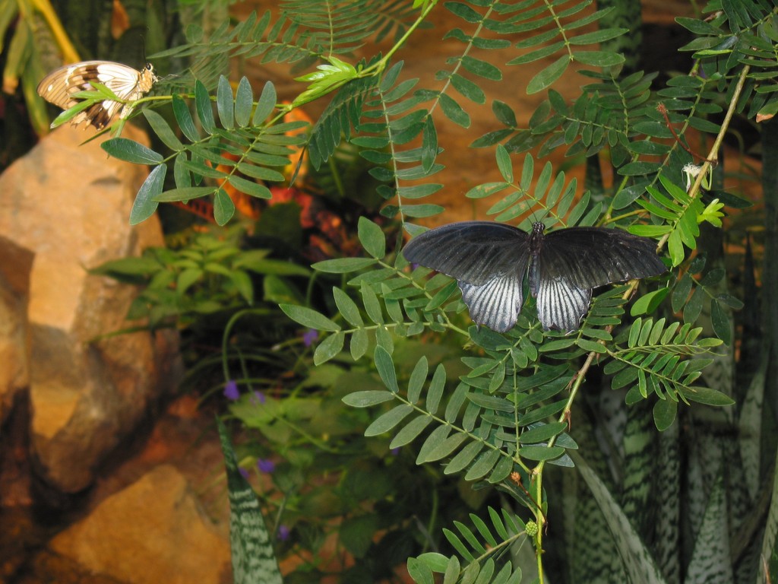Taking Flight
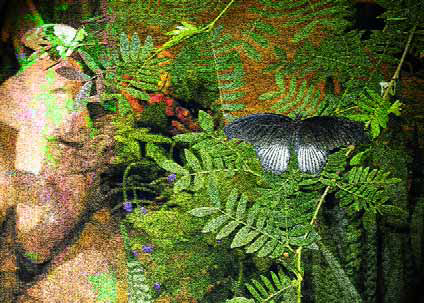
Last month, we began describing our work on an indoor butterfly garden for the Strong Museum in Rochester, N.Y. – an extremely challenging design/build project that required us to work as part of a large team in developing a complex garden, pond and waterfall composition.
While the resulting butterfly-oriented design was definitely unusual in form and execution, it was also highly unusual in the convoluted way our firm became involved and in the complexities of keeping the process moving forward.
To recap quickly, the project was to feature a large indoor waterfall made up of artificial rockwork as well as a pair of ponds, detailed landscaping, garden woodwork and raised pathways that were to meander through the indoor space. At first, we were involved only as consultants, but as the questions we asked became more significant to the entire design, the museum’s managers decided to bring us in to handle the installation as well.
Last time, we left off as we were finalizing plans and preparing for installation; let’s pick things up again here with a discussion of assembling the players required to make things work on site.
READY, SET, GO!
As a first step, we brought in Gary Bednarcyk, owner of Design Pool & Spa of Rochester, to discuss the specifics of installing the gunite ponds. Joining us on site was Kyle Mariannaci, representing the general contractor, Frank J. Mariannaci Construction of Bloomfield, N.Y., to establish ways of efficiently coordinating our efforts.
Armed with basic information from the general contractor, Bednarcyk was able to project a cost for his part of the work. We then took his information and bundled it with detailed schematics in a package we sent to Rod Russel-Ides, an artificial-rock specialist we’d contacted, so he could give us his best-case estimate of what his work would entail – with the caveat, of course, that the museum would cover any extras that might come up once work began on site.
Next, we met with our mason to give him the information he needed to cost out the butterfly conservatory’s walkway treatments. As mentioned last time, the museum’s CEO had rejected the idea of a stamped walkway, insisting that a stained, brushed-concrete surface would be safer. We prepared some samples that changed the CEO’s thinking, so when all was said and done the cost was developed for a stone-stamped concrete surface finished with a gripping sealer.
| The space set up for the butterfly conservatory was visually dramatic but physically cramped, with an awful lot going on underneath the wing-like roof. The waterfall structure, for example, had to be fit between the two darkened entryways to the left, and its pond was to be confined to an area within a narrow slot between raised pathways. |
Even at this stage, however, we were still dealing with more basic questions about exactly how the walkways should be built. We always knew that, at final height, they would stand two feet above the floor elevation to allow for insertion a good base of growth medium in spaces between the paths. Some of the museum people wanted that medium to reach below the walkway surface, so we’d designed them to rise above a series of footings spaced at intervals selected to ensure stability and easy root penetration from side to side beneath the surface.
The project architects interceded, deciding that it would be better to pour a monolithic “rail” about a foot wide upon which the walkways would then sit. This would only add about a foot of extra growing medium under each side of the walkway, and in the process everyone seemed to stop being concerned about root systems being able to traverse the space under the walkways. At that point, we pointed out how complex and expensive the forming would be; finally, it was decided that the walkways would be solid top to bottom at the various planned widths.
After all that, the museum decided to have the general contractor install the walkways – and we were actually relieved because it was apparent that there were simply too many cooks stirring this particular stew.
CLEARING THE WAY
With that necessity behind us, we were finally able to put the finishing touches on what turned out to be a highly detailed contract – one that included, for instance, line items for snow removal (should it be necessary) and hourly fees for time I’d spend on site before conservatory construction reached a point where it was our turn to get to work.
After a confirming meeting with museum administrators in which we received a commitment deposit, we set a schedule with Design Pool & Spa and the artificial-rock specialist – our main concern being that everyone else’s work had to be done so that when our time came we’d have full run of the site: The space wasn’t large, and we didn’t want to end up tripping over other crews to get our own work done.
As work on the building moved ahead through the summer of 2005, we were on site occasionally to, for example, core-drill holes through the concrete walls to access the basement vault and install multiple four-inch PVC sleeves through all of the walkway forms to make sure no plumbing access would be cut off.
| The raised pathways went in first, after which we formed and prepared to shoot the ponds. |
In July, the museum engineer told us we could expect to start our work late in August – which conflicted rather remarkably with the general contractor’s recommendation that we plan on Russel-Ides starting his work in October at the earliest. We rolled with the latter date, pushing our calendar to late October.
By the time September rolled around, however, the engineer was saying November and the general contractor January at the earliest. Seeing the way things were going, we contacted the CEO and told him we’d get started in April: We didn’t want to fight the weather, and we were also fairly certain the museum wouldn’t want to pay a winter premium or take the risk of having us offload tropical plants in the middle of a typical Rochester February.
Moreover, there was a concern about the off-gassing of the curing concrete and what it might do to the plants. We consulted on the matter with Dr. Ralph Charlton, who was to be the conservatory’s curator, and he told us not only to hand-wash the stone we were bringing in and mix our mortar outside, but also, in his words, “to pray.”
In other words, nothing on this job was going quite according to plan – and we hadn’t even begun construction yet. Yes, we’d scheduled our work to the minute, with one day to shoot the basins; one week to build the faux-rock waterfall; two days to set up the two pergolas; and two days for a crew of ten to haul in thousands of bags of planting mix, plants and mulch.
In all, in fact, I expected us to get in and out in less than three weeks given fair weather, minimal changes and only minor intrusions of other extenuating circumstances. To make it happen, I was to be there the whole time – working with Russel-Ides and one of my staff to build and color the rockwork at one point, then moving on to plaster and color the basins; set and mortar stone; and help with installing the plants.
MINUTE BY MINUTE
In a project such as this, however, it was unlikely that events would unfold according to anyone’s plan – and sure enough, the schedule soon began falling apart.
Carpentry work that was supposed to take two days, for example, ended up taking three weeks because the CEO decided more trellises were needed. Moreover, when we arrived on site, we discovered that the HVAC specialists and electricians weren’t quite finished with their overhead work. Despite the inconvenience to them, we had our own schedule to keep, started our work and left theirs to be finished later.
Gary and Mike Bednarcyk of Design Pool & Spa came in first to set the plumbing and shoot the basins for the two ponds. I worked closely with them to oversee their activities and make certain any of the inevitable on-site changes that were required could be handled quickly and smoothly.
While this work moved forward, I also set the stage for Russel-Ides and the waterfall by making certain there was a proper bell footing under the area where he would be stacking and mortaring his faux stone. Even though we would be using only faux-stone panels for the larger, nine-foot waterfall, we knew the weight of backfilling the panels with concrete required a solid footing below. We also wanted to incorporate real boulders into the ponds, so I made sure we set up a series of shelves within the shells.
| Building a convincing waterfall in this slim space between doorways was no small task, but it went up smoothly under the direction of artificial-rock artist Rod Russel-Ides, who in the course of a week gave me and my staff a master class in setting up, contouring and finishing such structures. |
Russel-Ides arrived in town right on schedule, ready to go. He travels the world installing faux-rock waterfeatures, so I had no worries at all about his ability to make this relatively small feature work. To help things along, I assigned one of my best employees to him for the week and broke out of my schedule so I could work with them on occasion.
By contract, he was to be with us for one week only: After that, he would leave us to take care of whatever was left to be done. Helpfully, we spent his last day on site learning the nuances of his approach to forming stone-like contours in concrete and coloring it all to seem as natural as possible. As the accompanying pictures show, it all worked – so well, in fact, that even the masons who came in to install the walkways couldn’t tell the difference.
To that point, my impression of how things would look had been formed by pouring cupfuls of water down the face of the completed faux-stonework. Now it was time for Design Pool & Spa to come back in and make the waterfalls flow.
Previously, we’d set up a system of valves in the plumbing vault to control the flow (I didn’t want the valves to be in a place so “convenient” that any employee of the conservatory would feel free to “adjust things”). With Bednarcyk in the vault and me in the conservatory, we communicated by cell phone until we had the flow just right: As designed by Russel-Ides, the water fell perfectly over a mini-grotto and dropped into a small trench that appeared to have been carved into the rock through many centuries. It was wonderfully authentic – and it all came together in a space just six feet wide, 12 feet long and nine feet high.
PLANTING THE FINISH
As all this was happening, we were also building the pergolas and the (surprise!) trellises and clearing out the areas where we were to install the growing media and plants.
To handle drainage, we’d set up series of four-inch-diameter holes in the floors of the planting areas and filled them with crushed stone. The last thing we wanted was a call six months down the line telling us the plants were floating away, so we carefully inspected everything before we started bringing in the growing media.
As it turned out, several of the holes had not been adequately protected during the construction process and had filled with enough dust and dirt to block the flow of water. I spent the better part of a day with one of the general contractor’s supervisors in cleaning out the holes and rechecking them to make certain they worked. Then we laid landscape fabric over the entire floor and up the sides of the planting beds to keep everything out of the drainage holes.
While my partner Sharon Coates and I took care of positioning all of the plants, our planting foreman, Dan Bircree, took care of the final details. He’s extremely meticulous and has a reputation for not leaving so much as a piece of mulch out of place when he’s finished on a job site. We’d set the plants in place and leave him to “pretty things up.”
| Once plants and water were introduced, the conservatory quickly became a suitable home for its splendiferous inhabitants – a drawing card for Rochester in general and the Strong Museum in particular. |
We’d spent that morning hauling in and compacting the planting medium. Next came the large trees (up to 25-feet tall) and then all of the shrubs. By the end of the day, all of the plants had been installed, which left Bircree and his helper the next day to top-dress the beds with mulch and clean everything up.
It seemed unlikely given the way things had gone with earlier stages of the project, but we actually finished our work on the project with weeks to spare – thus giving the HVAC people and the electricians time to finish their work without having to work around and over us.
When I came back on site four weeks later – a final inspection just before the museum was scheduled to open – I was dumbfounded by how much everything had grown. Having lived my whole life in the northeast, I was used to seeing plant growth occur on a certain schedule – but vines in the conservatory had grown by six feet and plants that had arrived in small containers looked as though they’d been in the ground for years. It was obvious, in other words, that museum personnel were attending to the plants with loving care.
As for the waterfalls, they’d already sprouted just a bit of algae and had started to look as though they’d been there forever as well. Butterflies were all around us, too, feeding on the nectar of hundreds of flowering plants in full bloom.
It just couldn’t have looked better, and I walked out feeling proud not only of what we accomplished in visual terms, but also with the satisfaction of knowing we’d done our part to make a complex project come together more smoothly and produce a regional gem packed into a confined, complicated space.
Bruce Zaretsky is president of Zaretsky and Associates, a landscape design/construction/consultation company in Rochester, N.Y. Nationally recognized for creative and inspiring residential landscapes, he also works with healthcare facilities, nursing homes and local municipalities in conceiving and installing healing and meditation gardens. You can reach him at [email protected].











