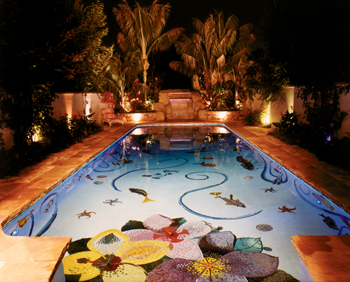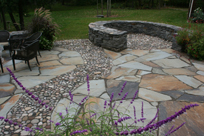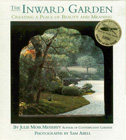outdoor rooms
This project was all about fun and finding ways to infuse watershapes and the overall landscape with childlike senses of playfulness and wonder. At a glance, of course, it’s obvious that this particular approach wouldn’t work for too many clients, but in this case, we were working with a woman who wanted her yard to express her love of color, her sense of humor and her unparalleled inclination
Let’s start by assuming that the home’s stage is set – that the main entry has been well defined, clearly established and graciously appointed. Let’s further assume that friends are coming over and that the weather is nice. In these circumstances,
Among the most gratifying of all projects are those in which designers are able to forge links between different areas of a property, creating an unfolding, choreographed experience that generates notes of anticipation along with reassuring sensations of comfort and familiarity. In our work at Root Design Company (Austin, Texas), we’ve found that water is a powerful tool in defining those sorts of connections within a property, whether it is used in bold ways, as with fountains or swimming pools, or as subtler secondary or tertiary elements, including runnels or small waterspouts. In the project depicted here, we used multiple watershapes within architectural spaces that organize those settings and bring motion and continuity to the overall space. It all ties together visually, with each path leading to intriguing destinations that serve as rewarding visual experiences for anyone who visits. As we see it, the key ingredient in this project was our client, who understood
Whether we think of them this way or not, watershape and landscape designs have the ability to create emotional responses among our clients. In that sense, we're actually in the business of provoking those feelings. When we do things right, the conjurings are positive and are at their best when we successfully forge links to our clients' treasured experiences. If we miss the mark by not properly considering
For more than 10 years now, outdoor rooms have been growing steadily in both popularity and complexity. That’s great, because it enables designers – architects, landscape architects, landscape designers and pool builders alike – to bring interiors outside and provide living spaces where activities previously associated strictly with indoor spaces can move comfortably into the great outdoors. It’s a fantastic way to expand living areas and create useful spaces while also adding entirely new types of experiences to the lives of homeowners. Among this trend’s many implications is that it has challenged landscape lighting designers to think in all-new ways about how we light exterior spaces. For starters, we need to be aware that most homeowners will enjoy these spaces exclusively after dark – and also be conscious of the fact that these environments require much more complicated lighting schemes than classic suburban patios ever did. The differences are so profound that I believe lighting designers need to talk to clients in new ways that
Root Design has always focused on developing environments that delight, inspire and occasionally surprise clients, but the project seen in this, the first of two articles, may well be the company’s most elaborate to date. Here, Ben Dozier and Michael Percy describe what went into designing and building across the entire site, including the multiple watershapes that helped transform this estate into an oasis filled with plants, light, sounds and water. Although it doesn’t always work out this way, the best-case scenario for us at Root Design (Austin, Texas) is to accept full responsibility for all exterior spaces of a given property, from the footprint of the house out to the property lines. In these situations, our team is able to establish designs with wall-to-wall continuity in response to the environment, the architecture and our client’s wishes. We commit ourselves in these circumstances to taking homeowners and their guests on a journey, starting the moment they enter the property and moving all the way through to the yard’s farthest reaches and all the spaces in between. Along the way, they’ll enter a variety of small or large vignettes, conceal-and-reveal discoveries, dramatic focal points and multiple rewarding destinations – each conceptually linked as a coherent “whole.” In this case, we were called upon to
Sometimes, the main idea that will drive a design jumps to mind as soon as you see the site. That was the case with the project covered here: When I pulled up to the gate of the property - high in the affluent hills of Bel Air, Calif. - what I found wasn't a big, showy home of the sort that have increasingly come to characterize the neighborhood; instead, what I saw was a place defined by subtlety and elegance. It all started with the gate's beautiful brick pilaster, beyond which I could just glimpse a large, lovely home with the distinctive architecture of an English manor house. Even though I hadn't met the clients yet or seen the entire job site, I was already convinced that the project would be



















