Steps to a View
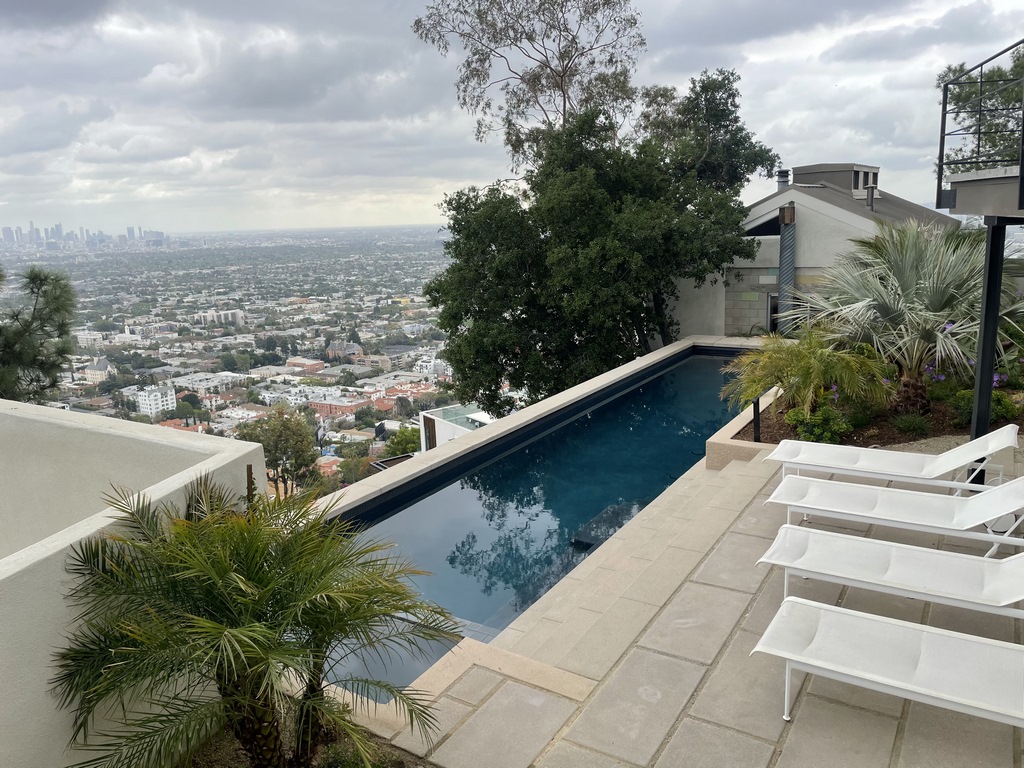

Unfolding during the heart of the pandemic, this beautiful remodel in the fabled Hollywood Hills gave JC Escudero an opportunity to work his renovation magic in a truly breathtaking and vintage setting. The result is a pool area that celebrates both the view and the property’s mid-century design.
By JC Escudero
I’ve always enjoyed working in beautiful places. This project in the Hollywood Hills overlooking L.A. offered us an opportunity to ply our trade in a stunningly beautiful location on an architecturally vintage property.
Known as the Jorgensen House, the property is situated on the Southern ridge of a narrow promontory like a figurehead on the bow of a ship.
Our recent work on the existing swimming pool was focused on honoring the design context of the home and, indeed, the design pedigree of the storied neighborhood. I’ll describe the project below, but first let’s take a step up and take a bird’s eye view of the modernism that’s synonymous with the Hollywood Hills.
THE HIGH LIFE
Contemporary architecture in these famous neighborhoods epitomizes a harmonious blend of luxury, innovation, and integration with the natural landscape. Perched above Los Angeles, the area has been honored in song, film, stage and story for its glamour and even intrigue. It is a place that boasts homes designed by architectural luminaries such as Frank Lloyd Wright and John Lautner, among many others.
With so many famous and otherwise high-profile residents, the area has become a canvas for architects to showcase cutting-edge designs that push the boundaries of traditional aesthetics. One prevalent theme in Hollywood Hills architecture is the seamless integration of indoor and outdoor spaces. Expansive glass walls and open floor plans create a sense of continuity, allowing residents to enjoy breathtaking views of the city and surrounding hills from the comfort of their homes.
Architects often prioritize maximizing natural light, creating spaces that feel both expansive and intimate. That design philosophy sets the stage for beautiful outdoor areas that are essentially an extension of the indoor living spaces. Add to that the sunny southern California lifestyle, and the pool becomes a central element to the home environment.
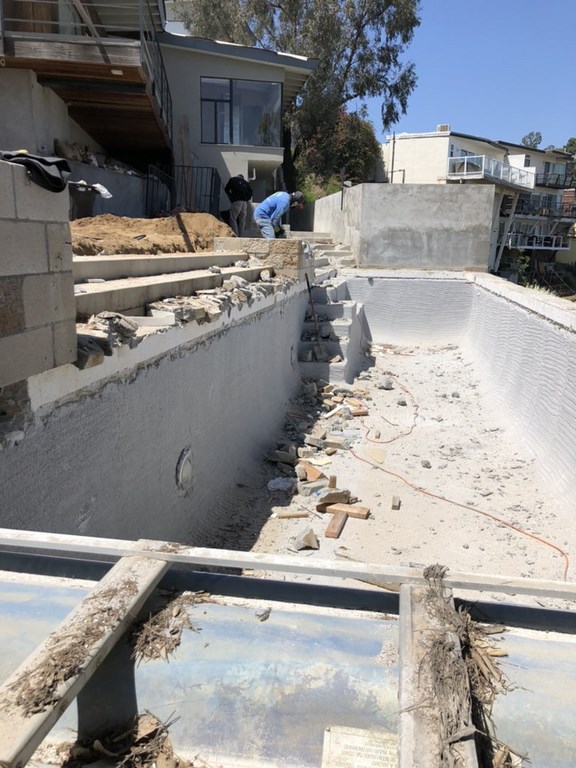
In terms of style, the Hollywood Hills showcase a diverse range of architectural influences, with numerous Spanish Colonial amid Mediterranean-style homes mixed in with the contemporary designs. While some homes exude a sleek, minimalist aesthetic with clean lines and monochromatic palettes, others embrace a more eclectic blend of modern and traditional elements. Architects often draw inspiration from the mid-century odern (previous note) movement, infusing timeless design principles with a modern sometimes whimsical twist.
The Hollywood Hills also boast a plethora of unique hillside structures, from cantilevered homes — seemingly defying gravity — to geometric masterpieces that challenge conventional notions of form. Architects frequently collaborate with landscape designers to ensure that these homes complement the natural topography, creating a symbiotic relationship between the built environment and the lush surroundings.
These homes not only redefine the skyline but also reflect the evolving tastes and values of those who choose to call this iconic neighborhood home.
MUCH-NEEDED UPGRADE
Back to the case at hand, we started on this particular journey right in the middle of the pandemic, when we received a call from one of our preferred contractors asking that I take a look at a pool. I visited the site, took detailed notes, generated a price for our portion of the work, and away we went.
The property is s a compound of sorts, including the original house, built in the early 50s in the mid-century modern tradition, along with a two-story guest house and a separate studio, also in the modernist style. It has been used as a location for multiple movies and was being renovated by the owner, who happens to be an architect. It’s worth noting the previous owner was also an architect. As a result, the entire property has been decorated and maintained in immaculate fashion.
The pool is 17 years old, circa 2006, located outside the bottom floor of the main house in a surprisingly generous flat deck space, on the edge of the hillside with the dramatic view pictured here.
Although the pool appeared to be structurally sound, there was quite a bit of visible wear and tear, and a number of issues where it was simply not built to today’s more advanced standards. There was no waterproofing, for example, and as a result the above grade sections of the shell were showing efflorescence. The finish materials were shot, there were issues with the steps and benches in the pool and attached spa, and all of the equipment and plumbing needed to be replaced.
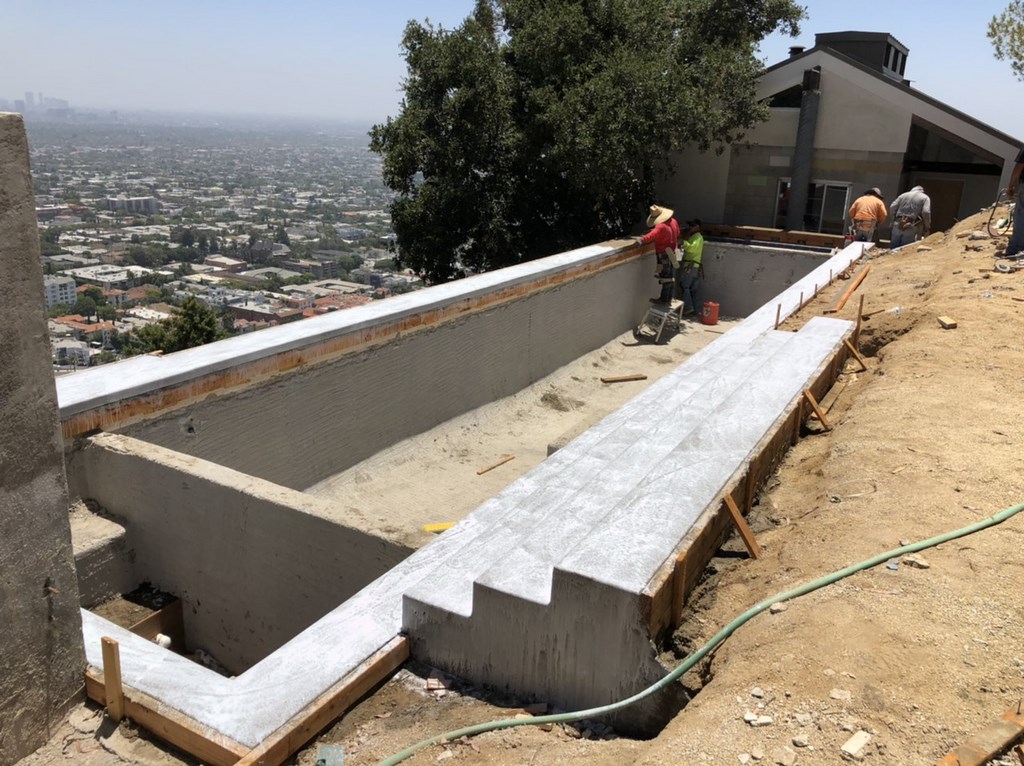
From the start, it was made abundantly clear that our work had to be stylistically consistent with the dramatic contemporary design motif. In the Mid-Century Modern tradition, there’s a focus on simplicity of line, form and materials. In this case, the setting called for the use of poured-in-place-concrete, a simple color palette and rectilinear shapes.
STEPS BUT NO EDGE
When you first look at this pool and its setting, it’s easy to imagine a vanishing edge, and I’m sure many people would immediately go in that direction. Not the case here. The homeowner insisted that the pool remain consistent with the original design intent, and that meant not going with a vanishing edge, but with the poured-in-place coping edge treatment.
Although cost was not necessarily the primary concern, we did save considerable resources and effort by sticking with the original structural design, and not having to create a catch basin and all the geotechnical and hydraulic considerations that go with a water-in-transit system.
The pool is 40-feet long, essentially a lap pool. It’s 8-feet wide with an 8-foot square spa that’s at one end of the pool at the same water level. It’s all shallow at 4 ½ feet. The shell is supported by a system of piles and grade-beams. There was no sign of movement or structural cracking of any kind. We used a rebar scanner to check the locations of the steel and were satisfied we were able to use the existing structure.
We did reconfigure the steps and benches to improve entry and egress, especially in the spa, which had no easy way in or out.
From a design standpoint, the biggest change was the addition of the steps leading down to the edge of the pool and spa area. There are three 14-inch-wide steps that stretch 20 feet along the side of the pool facing the view. The idea was to create a sort of theater seating area by the water’s edge where you can linger and take in the view.
The steps are made to match the poured-in-place coping and the modular deck pads, visually linking the deck area to the pool. The soft off-white, beige concrete blends with the material and color palette of the home.
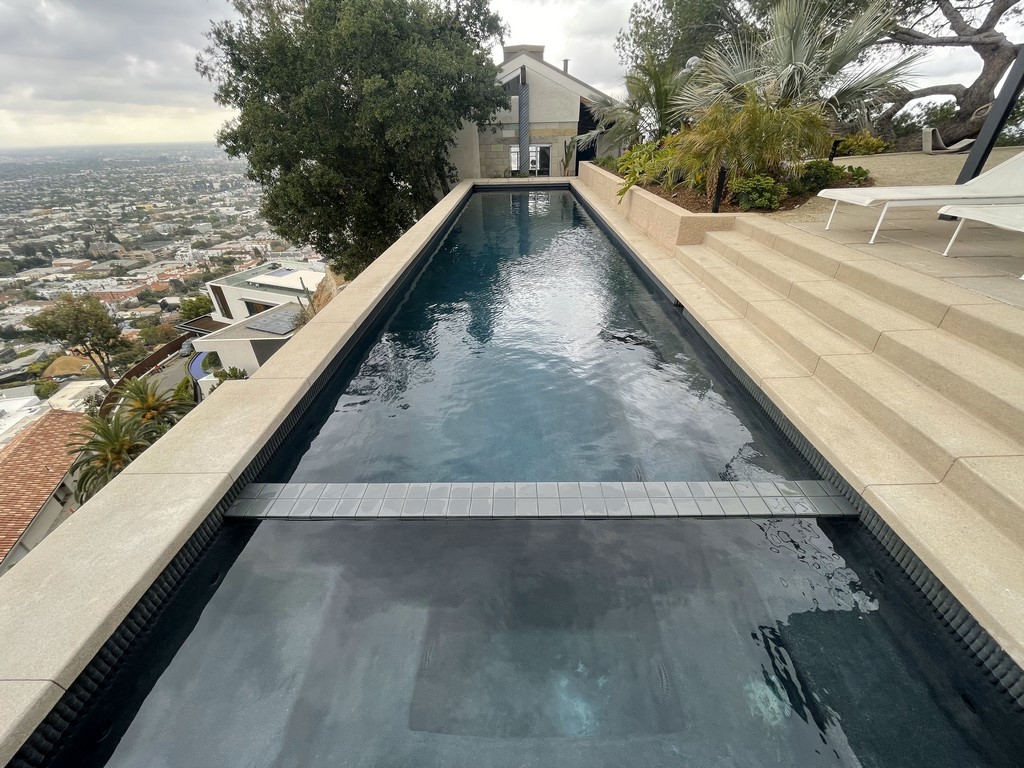
Next to the steps we create a planter structure, also poured in place, which rises over the edge of the pool. Again, going for a soft exposed concrete look, we chipped the plaster surface of the planters creating a rich textured finish.
HOLLYWOOD REHAB
Because we didn’t want to risk damaging the pool structure, we removed the original plaster using a high-powered water jet, rather chipping it out with a jackhammer. Once we exposed the shell, we were able to assess the areas that needed repair, places where the original builder used rebound, or areas where moisture intrusion resulted in relatively minor deterioration.
In order to protect the shell from future damage, we added two coats of Basecrete waterproofing agent, and then installed a bond coat prior to the plaster installation.
The interior finish is from Wet Edge, a specially formulated Hermatite black polished-aggregate surface. It creates an inviting deep look to the water that reflects the surrounding architecture and landscape.
We also replaced the pool cover and reworked the cover vault and mechanism. The pool is meant to run year ‘round so the energy savings afforded by the cover (do we know the cover manufacturer? If, aquamatic, good to mention) are a big plus. We’ve been told the clients like to pull the cover back to open the spa only during the cold months.
We upsized and updated the plumbing, working entirely outside the pool shell, increasing the size of the plumbing and dropping the line velocity. Combined with the variable speed pumps, the pool will be far more energy efficient. Again, not wanting to disturb the shell, we were able to use only existing penetration for suctions and returns. We completely avoided having to core drill the shell.
The entire equipment vault had to be reworked with a completely new equipment set and plumbing configuration. We use all Hayward equipment including cartridge filters, VS pumps, automated control, and chemical treatment, including ozone.
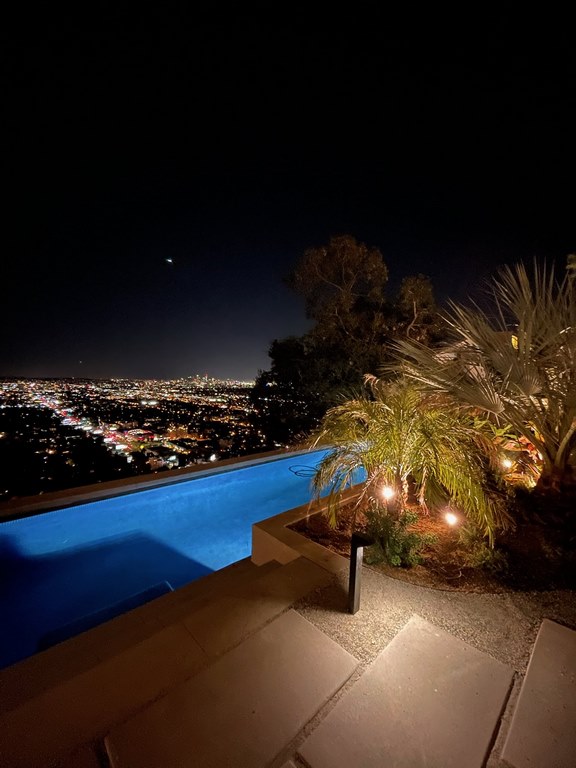
NOT EASY ACCESS
One of the big challenges on this project was the physical access. We had all of four feet to squeeze through all the materials and equipment. We had to bring everything by hand or in buckets or wheelbarrows or on your shoulders.
Pouring concrete was especially tough because the pool is located three levels down from the street. With a couple hundred feet of hose, it gets extremely heavy. So, you need a large crew because you cannot do a competent job of this scale with four guys.
When it was finished, the pool and its updated surroundings look perfect, like it was all part of the original design. Because the owners have been so involved in keeping the place beautiful, the entire property is in turnkey, photo-ready condition – a perfect place to enjoy the grand design tradition, and the lights of the city.
Authors note: This project could not have succeeded without the skill, passion and dedication of key team members including: owner and film producer: Jonah Disend; general contractor, Howley Design Build; and landscape architect, Eric Nagelman.
JC Escudero, IWI, is co-founder and chief executive officer of J Designs Pool & Spa, a custom design/build firm located in North Hollywood, CA. Born in Mexico City, a well-traveled international citizen, JC has been working in the pool industry since 2001.









