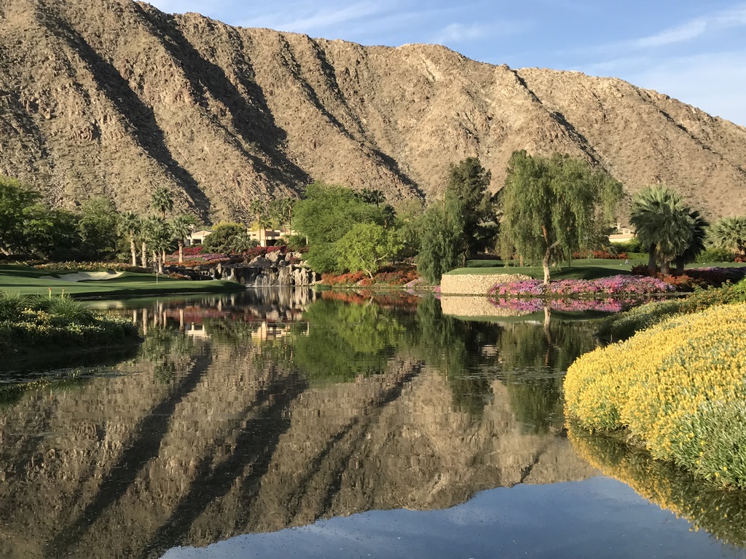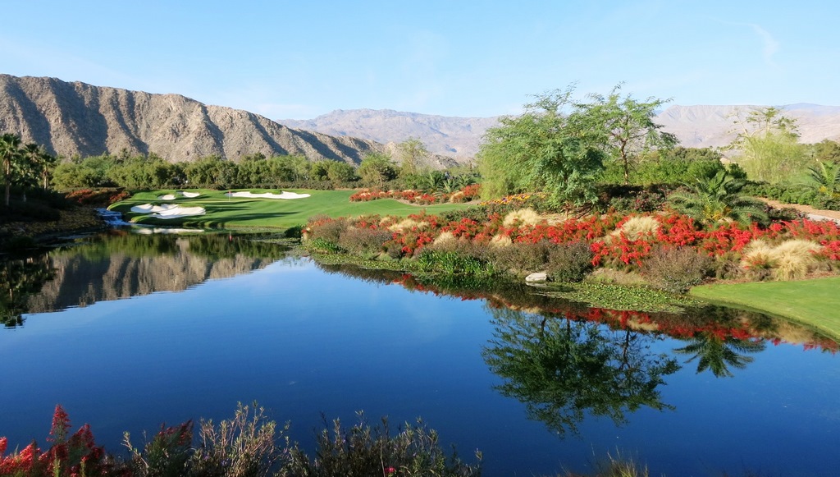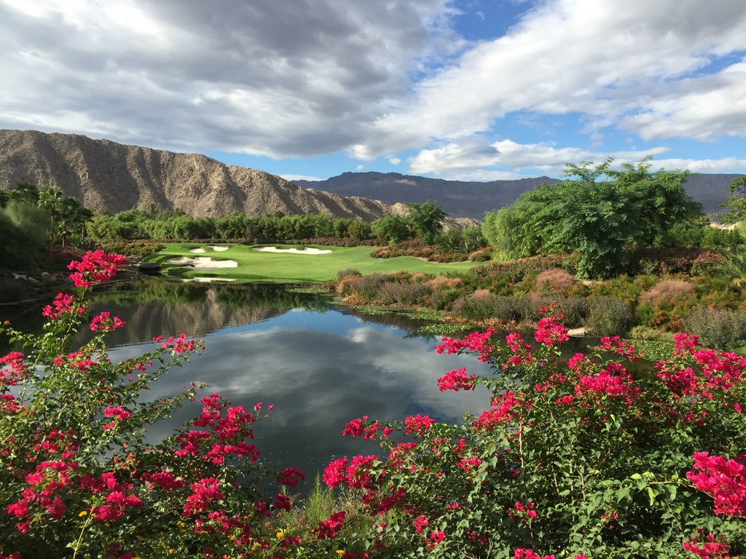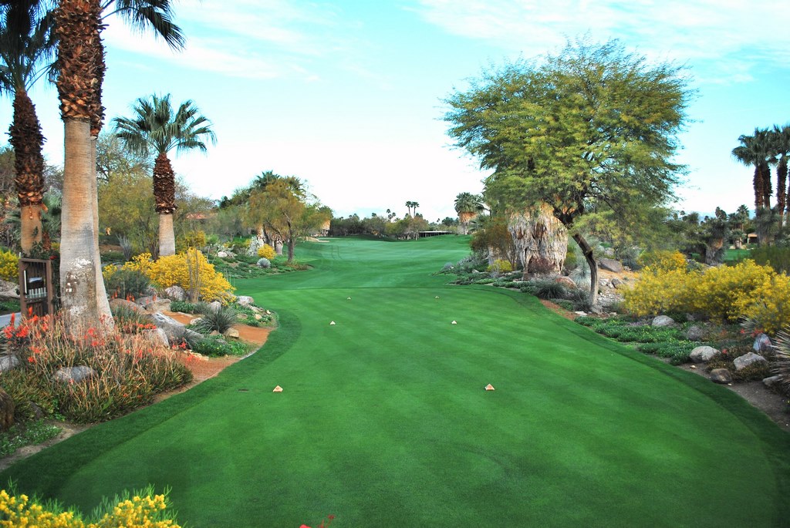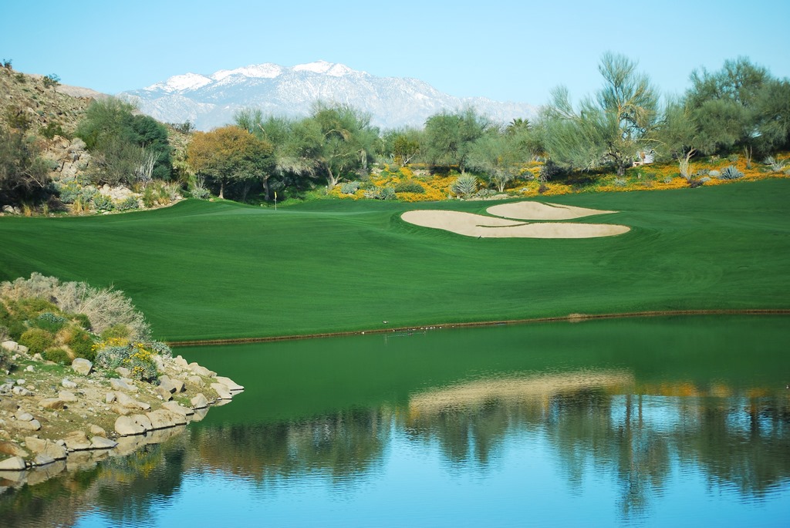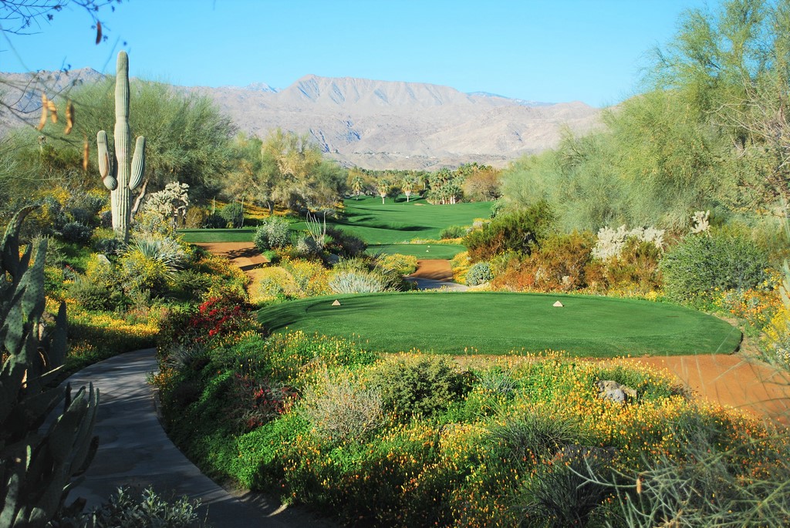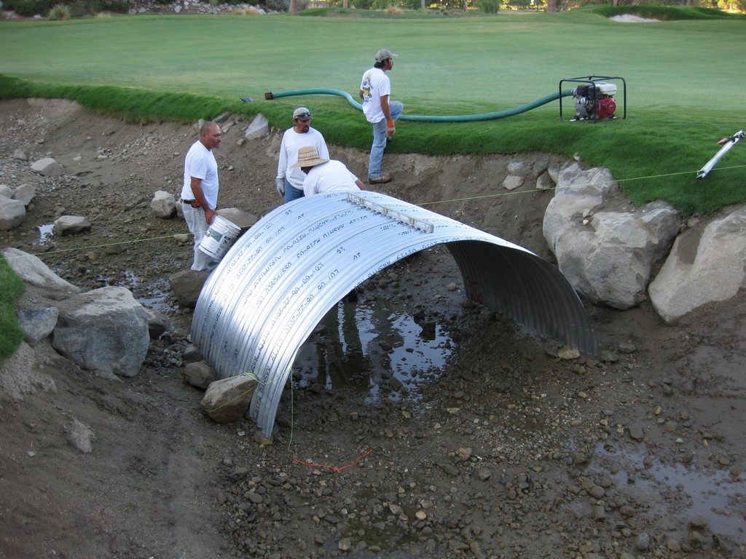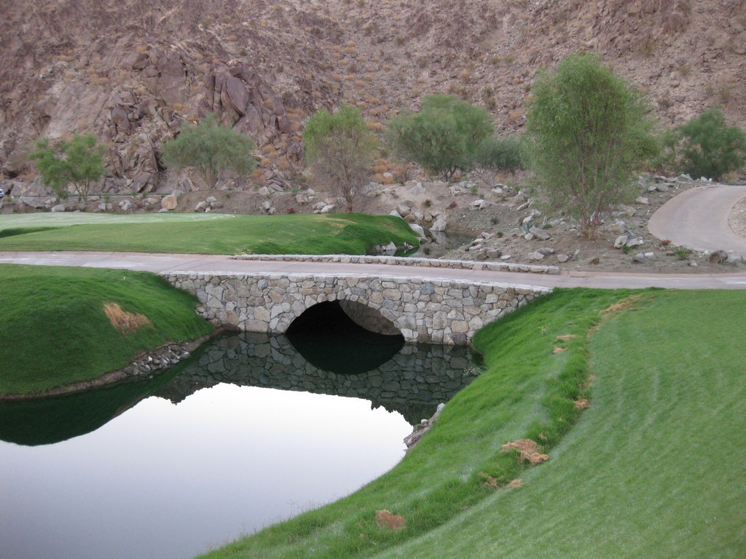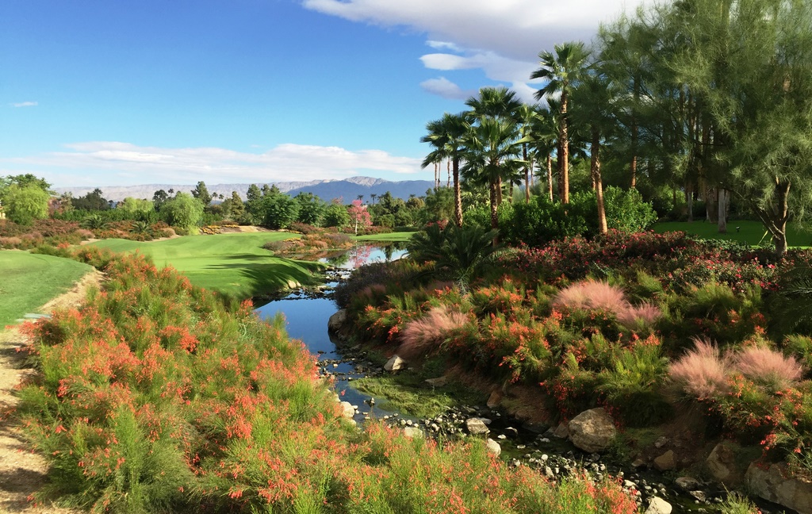Split Personalities

It’s like an old, familiar tune: When you’ve been working on major projects with the same group of people for more than a quarter century – always with common principles, shared experience and similar goals in mind – it’s easy to pick up the instruments and start playing again without a moment’s hesitation.
That’s exactly how it felt for us at Pinnacle Design Co. (La Quinta, Calif.) when we were called on to revamp key elements at The Vintage Club, a private, 36-hole golf facility in Indian Wells, Calif. We did our first work there in 1994 and have been involved in numerous landscape and waterfeature enhancements since then with renowned course designer Tom Fazio and his design staff. In 2010, the club hired Fazio once again, this time to develop a new master plan for the Mountain Course, and we were joined by another firm made up of former (and familiar) members of Fazio’s own team to assist in the design work and construction implementation.
It’s a tight community, in other words. But while being part of it means we’ve had the inside track on lots of plum projects, it’s also a plain fact that we’re engaged in high-stakes ventures in which there’s no room for resting on one’s laurels. So even though we didn’t need to bid on the design package covering the facility’s multiple waterfeature and landscape revisions, we knew from the start that we’d have to perform at the very highest level.
The upshot is that, since 1994, we’ve redone every course-related waterfeature on the property and either landscaped or re-landscaped almost every square foot of its extensive planting beds, including a 26-acre section of the Mountain Course.
DEFINING ROLES
As mentioned above, this is a 36-hole facility that, in addition to the Mountain Course, also boasts the Desert Course. The landscape and bunker designs are entirely different for the two layouts, giving members distinct golfing experiences depending upon which course they choose.
Both Fazio Design (Hendersonville, NC) and Jackson Kahn Golf Course Design (Phoenix, Ariz., and Orange County, Calif.) knew we had sufficient stylistic range to develop proper aesthetic and technical solutions for both course types. They took the lead in setting strategy and defining general locations for waterfeatures and boundaries between playing surfaces and landscape zones, then we took over from there with the specifics – a division of labor that makes perfect sense after so many years of close collaboration related to this particular facility.
This familiarity with each other and the specifics of the tasks at hand resulted in our having a lot of input at the design stage for the latest round of updates as well as participation in the budgeting process and, most important, in overseeing the implementation of the program on club property, where we managed the construction process and brought the plan to life.
In this case, we did so by working with some existing lakes, which we relined and reshaped while adding new rock walls and aquatic planters and deepening the water to improve circulation and water clarity. We also removed old piping systems that had previously linked various lakes, instead developing streams to make these connections with significantly improved aesthetics and a bolder brand of naturalism.
| These are views of four different holes at different project stages. At left is Mountain Course Hole 2 before construction – quite open, as many holes were when we returned to consider their future configurations. The shot at middle left is of construction at Hole 9 of the same course and illustrates a typical level of our intervention on just about every hole on both courses. At middle right and right are finished views, respectively, of Hole 12 of the Desert Course and Hole 17 of the Mountain Course: Here as elsewhere, there’s a rebalancing of water, land and golfing surfaces through a much more intensive use of trees and plantings around the water and throughout the space. |
We started back in 2010 by tackling the Mountain Course and basically reworking it from the ground up. Here we added the 26 acres of landscaping mentioned above while reworking streams and waterfalls for holes 2, 3, 7, 8 and 9; redesigning the lake for holes 10 and 11; inserting new waterfalls, streams and lakes with holes 12 and 13; setting a new lake for hole 15; and reshaping lakes associated with holes 16, 17 and 18.
All of these water systems work with the natural drainage of the site, with as many tees, fairways and greens as possible contoured to drain toward the streams and lakes in a way that organizes each course as a single resource for both waterfeaure and irrigation management via various pump stations. In effect, we established the waterfeatures as grand holding systems for irrigation water.
In addition, we set things up to accommodate the area’s occasional downpours. The desert doesn’t get much rain annually, but there are occasional monsoonal events that can drop several inches of rain in a hurry. To handle the flow that drains out of the adjacent alluvial fans of the surrounding mountains, we set up subtle drainage corridors running through the golf course at various perimeter locations, collecting and redirecting runoff that formerly flowed into certain lakes and thereby dodging the periodic need for extensive desilting.
We took care of much of the preparatory work on our own. At times, however, we relied on a trusted, experienced hydraulic engineer in defining needs for waterfeatures, pump stations and recirculation systems and left documentation for those portions of the project to that firm. We also hired a contractor, well known to us, for basic construction of the streams and lakes.
ACTIVE SUPERVISION
No matter whether a project is right down the street from our offices, somewhere else within the United States or overseas, we approach each one in the same pursuit of excellence. It helped in this particular case that we were involved very early: This gave us huge advantages in preparing for a lengthy construction phase in which we would personally direct the contractor in the shaping of all streams, lakes and landscapes.
As an avid fly fisherman, the stream-making process is one in which I take the greatest pleasure. Indeed, I love being involved in recreating the natural pools, runs and other details I’ve experienced in nature: This is where hard work becomes fun work.
In this case, we began by shaping and lining the lakes and streams, then supervised the application of protective layers of concrete that we dressed with mixtures of sand, pebbles and cobble to conjure natural appearances while also hiding each and every sign of human intervention. We then placed boulders along with more cobble and aquatic plants to define banks and shorelines before backfilling these areas.
There’s real satisfaction in pushing past the ordinary and, with some deft improvisations, making these streams and lakes look as though they were there long before anybody came along and draped fairways and greens across entirely “natural” landforms.
| All of these images are of Hole 7 on the Mountain Course. The appearance of the hole before work started is shown at left. The illustration at middle left is a storyboard the design team shared with the club’s owner and representatives: It accurately forecasts the changes we would be making, again with particular emphasis on reworking the relationships between golf surface, water and plants – the results of which are shown at middle right and right. |
Before we reached this point, however, we had a few final tasks to complete. While we come at projects of this magnitude only after going through extensive design discussions and we had the added advantage here of working with a conceptual design developed (with our input) by top-flight course architects, we also know that everything we’ll be doing has to align with the client’s vision, too.
So once we reached general agreement, we dug in and prepared plan views showing all waterfeatures, streams, bridges, specimen boulders, bridges, rock walls, aquatic planters, pump-vault locations, aeration systems, recirculation pipe runs, overflow boxes, cut-off walls and, most important, shoreline details illustrating how we would hide all manmade intrusions to craft streams and lakes that looked 100-percent natural.
As you can imagine, these drawing sets are thick and weighty by the time we’re ready to go – but there was one more step here: Before we started in earnest, we compiled waterfeature-by-waterfeature cost projections so the client would understand exactly where the money would be going. As part of this presentation, we prepared image boards made up of photographs of other, roughly similar projects we’ve completed to help illustrate our sense of the mission.
This particular package also included numerous before-and-after photo pairs – simulations meant to help the client compare current appearances with views of how things would look once we were done with contouring the course and its bunkers and installing the waterfeatures and landscape elements. In all of this, we worked closely with the course architect to make certain we were on exactly the same page.
Once we received final client approval, we assembled construction documents for the bidding process, every detail backed by extensive installation guidance. This was the culmination of a long, intensive process that had to occur before we could hire a contractor and begin our work on site.
FACING PRACTICALITIES
In this particular case, the course-renovation processes were both extensive and intrusive. The first stage involved us in assembling unified recirculation systems that started with the highest lake on each course and flowed by gravity to an irrigation pump station set at a low point off each 18-hole circuit for pumping back up to their highest lakes.
Making these extensive closed systems work efficiently is a huge challenge, mainly because we refuse to resort to using what we call “dead lakes” that end up being isolated from other waterfeatures and must be topped off more or less constantly to make up for evaporative losses. These bodies of water, robbed of refreshing circulation, eventually become smelly disasters: Their water gets more and more toxic as evaporation concentrates salts and other chemicals that find their way into the water.
If the terrain gives us no choice but to isolate a lake, it’s our practice to integrate it with the rest of the water system by inserting an additional pump station in a sub-grade vault entirely hidden from view. This step wasn’t necessary in this project, thank goodness, the result being a self-contained pair of enormous (and enormously complex) water systems.
In all, flow through the two golf courses involves between 300,000 to 1,000,000 gallons a day depending on the weather and seasonal water demand, which means we have to replenish water at the highest lakes every day to make up for evaporative losses. The objective is to keep the flow steady and brisk, flushing each component of the system and keeping the water crystal clear.
| Here are photographs of four reworked holes on the Desert Course – from left to right Hole 1, Hole 7, Hole 11 and Hole 12. In all cases, plants, streams and new treatments of the lakes have produced varied outcomes – but typically offer challenges that will make even veteran club golfers think twice about flirting with any hazards. And again, these are cases in which wide-open originals have been beautified and intensified by water, plants and a new focus on distant views. |
In an emergency – if, say, wells or delivered water supplies happen to go down for an extended period – we can gradually drain all of the higher-level waterfeatures down to the main irrigation lakes. Each course holds approximately a ten-day supply of irrigation water to keep the courses in good shape while the feed systems are restored.
Once we finally stepped beyond these practicalities, the fun began: Now we were creating waterfeatures and planting areas that on one course captured the essence of a lush, mountain setting and on the other took on the appearance of a desert oasis. In neither case would anyone be expecting to see big, wide streams of the sort we needed to create for this design; just the same, we went to extraordinary lengths to make each waterway take on a wholly natural appearance.
In essence, these naturalizing tasks are all about tricking club members into thinking they’re moving along native streams. This led us to place them in low areas of the course, reinforcing the illusion that everything drains into them. We also hid the source ponds for these streams, using our experience with nature and human behavior: If you can’t see where the water originates, the downstream flows become much more believable.
We took a similar approach in designing the lakes: Whenever possible, we have these bodies of water disappear around corners so that, no matter the angle, the golfers never see an entire lake in one glance. It’s another visual trick and makes each of these watershapes seem much larger than it actually is. (We also push the illusion, of course, by steering clear of concrete shorelines, exposed pipes and obvious sorts of grading that lets even a casual observer know that things aren’t natural.)
GLOWING EXPECTATIONS
Beyond all of the contouring, hydraulic engineering and waterfeature preparation and construction, a final factor in the success of the two courses has to do with their landscaping: It’s great to build waterfeatures that are both structurally sound and wholly natural in appearance, but the icing on the cake is landscaping that accentuates the naturalistic qualities of the setting to an even greater degree.
On the Mountain Course, for example, we massed flowering plants to contrast the colors of their blooms with the familiar hues of the fairways and greens. Close to the water’s edge, we changed pace and strove for riparian lushness. By contrast, the Desert Course includes arrays of native plants and palms that belong in arid spaces that are fortunate enough to have flowing water.
| Here’s the transformation of Mountain Course Hole 8, from end to end. Seen at top left is a view of the fairway before reconstruction, followed by images of the recontouring process, bridge construction and the completed bridge along the top row. On the bottom row are two views of the stream showing its passage from a lush, riparian gardenscape to a soft, meandering flow (both, to a golfer, beautifully daunting) as it moves toward a distant lake. |
In both environments, we included plants that like to creep over lake edges and thereby visually integrate the aquatic elements with their surroundings. We also inserted aquatic plants that keep the lakes from looking sterile: These are thriving ecosystems, in other words – reinforcing the impression that the land was this way long before anyone thought of putting golf courses here.
With our work complete, it wasn’t long before the plants did their work of softening the banks and edges of the various waterfeatures and the shared vision we’d all started with – architect, engineers, contractors, the client and us at Pinnacle Design – began to emerge fully on site.
Our long-standing working relationship with (and proximity to) The Vintage Club allows us to visit the site regularly and keep an eye on how things are going. This leads to productive conversations with maintenance crews, but it also makes it possible for us to come back and touch up areas that might need it. This sort of ongoing involvement is no burden: These two courses are about as magical as can be – beautiful, natural and challenging enough to keep club members (and us) coming back for more.
Ken Alperstein is co-founder of Pinnacle Design, a golf-course architecture firm with offices in La Quinta, Calif. He is a 30-year veteran of the landscape design industry and has specialized in golf course landscaping since 1989. The company’s portfolio includes high-end championship golf courses, clubhouses and grounds throughout the world – including several courses rated in the top 100 in the United States by Golf Digest and Golf magazines. He may be reached at [email protected].










