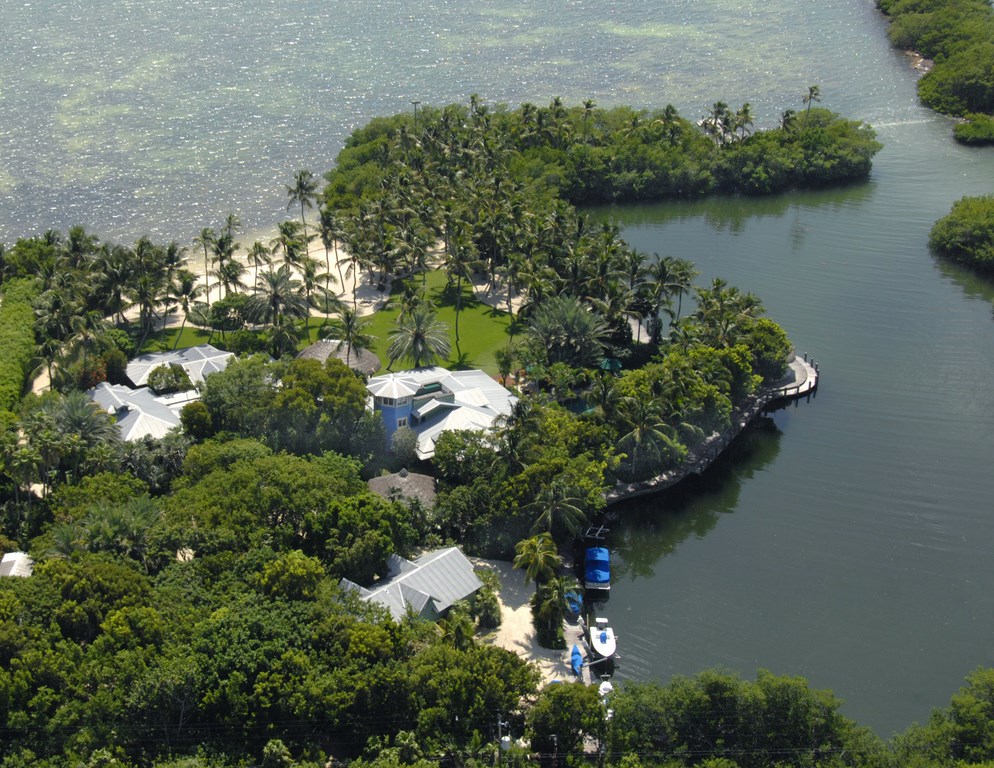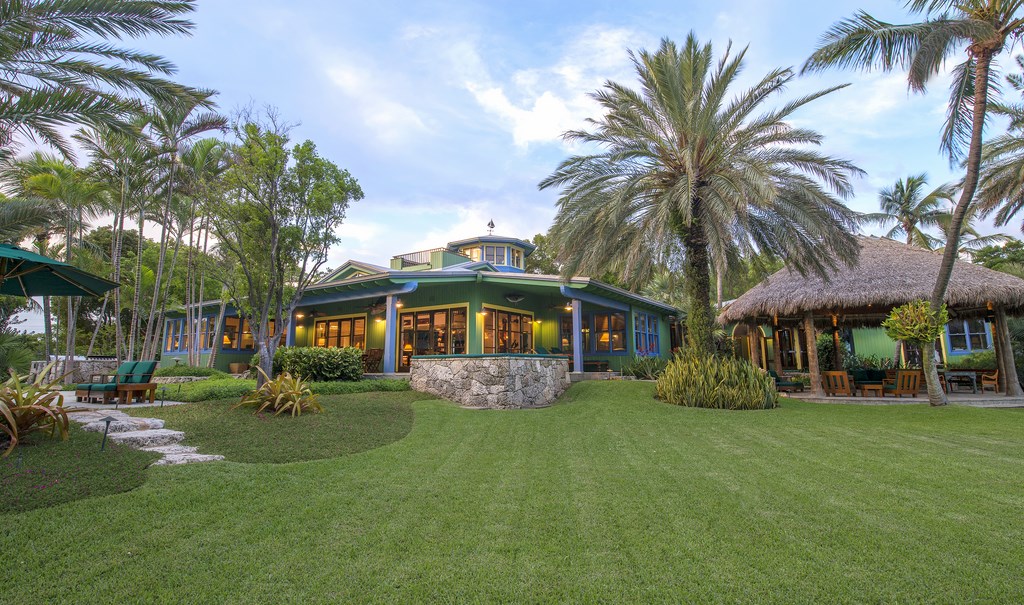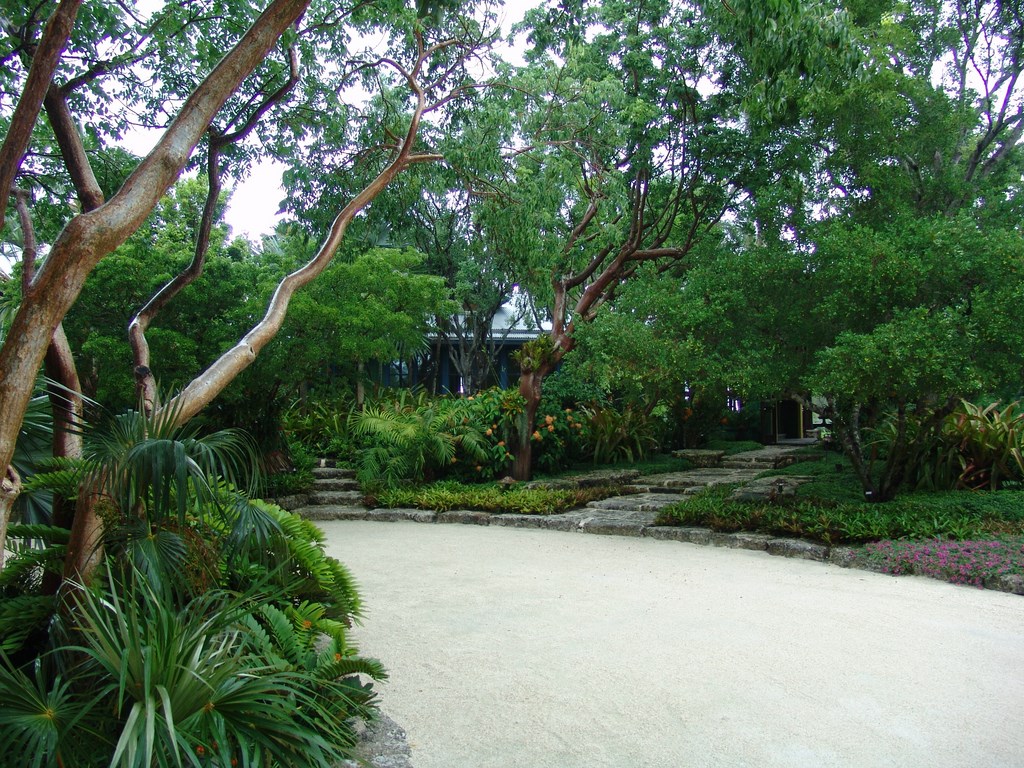Seaside Luxury

Established as a wealthy man’s weekend playground, this scenic, seven-acre slice of paradise on the Atlantic side of Islamorada in the Florida Keys is routinely used as the setting for fashion photography, commercials and films because of the archetypal way it expresses the “Keys Lifestyle.”
I was brought on board by Steve Siskind, the architect who designed the house. (He’s done some spectacular residences through the years, but interestingly, he’s never lived in a house and instead prefers life on his boat.) This particular home is built in what is known as the Florida Vernacular style, but it boasts a few unusual nautical flourishes including a “lighthouse” that functions as a study from which the homeowner can look out over the garden and enjoy ocean views beyond.
IMMERSION
Siskind is one of those architects who designs structures to become part of the setting – a wonderful approach, I think, in scenic places. So when you walk into the house, the main living areas are to the left and the right: When you look straight ahead, you’re immediately confronted by a view of the garden and offered an invitation to step out to enjoy it and the water beyond.
| The home is in the Florida Vernacular style, but the architect introduced some interesting touches that fit with the nautical lifestyle of the Florida Keys – particularly a ‘lighthouse’ that offers amazing ocean views. (Unless otherwise indicated, all photos by Andre Van Rensburg Photography, Fla.) |
Outside are several palapas fully shaded by palm-frond roofs. Not only do these provide wonderful opportunities for outdoor living, but they also work with my customary desire to obliterate the distinctions between interior and exterior spaces. The home itself participates in this process, with dark exterior finishes that make the structure recede into the garden rather than stand out within it.
| The house is essentially split in two, with living spaces to the right and left bisected by a long courtyard that immediately offers a gated view of the private space beyond. Once you pass that portal, you find a classic swimming pool off to one side as well as a palm-infused expanse of lawn and a secluded beach. |
Taking advantage of this integration, the garden design is all about creating the impression of a tropical paradise that has always been there. But this easygoing appearance belies the heavy lifting involved in achieving that look. We had to raise the elevations over much of the property, for instance, so the planting areas could survive the saltwater flooding that inevitably occurs when storm winds blow.
COMPLETING THE SCENE
To further the impression of the garden’s long-term presence, we installed dozens of mature, native palms along with a variety of sub-tropical palms, cycads and flowering plants. Although I tend not to install them, we also set up a lawn so the owner’s young son would have a place to play; at the same time, the property also includes large areas of wetlands and beach that we left completely alone.
| The home is large, but it has a low-slung profile and dark coloring that helps it blend into the effusion of tropical trees and plants that surround and, in places, engulf it. (Photo at left by Raymond Jungles; photo at right by Roger Foley Photography, Alexandria, Va.) |
The paths are made with Florida Keystone, a fossilized coral material with a rough, well-aged appearance that works beautifully in a beachfront setting. In this case, the material was waste from excavations for septic tanks – a local, sustainable source as well for the crushed material we used for the driveway and other paths around the property.
All in all, it’s a great place to enjoy tropical beauty, and an even better one for casting a line into the water while hoping the fish won’t bother you.
|
Heart and Mind Garden design, landscape architecture, exterior spatial art – whatever one chooses to call it – is a deeply personal expression that flows from a client’s personality, the setting and the stone, plants, water and sculptures arrayed across that setting. It flows from the mind and the heart and from the simple desire to create a place of beauty that will enrich, invigorate, soothe and empower those who spend time there. Such multi-dimensional spaces must integrate all of their inspirational sources as part of a whole, with every detail serving the overall design task through its own special characteristics. Be it the personality reflected in choices made – the texture of stone, the shimmer of water, the inviting lushness of leaves, the fragrance of flowers or the assertive nature of a statue – all must conspire to create a distinct atmosphere. That conspiracy begins with the sky, the largest of all possible apertures: It challenges the designer to harness changing light and encompass the scale of passing cloud formations (which, in the flats of Florida where I do most of my work, is what we have in lieu of mountains). The sky’s light and its billowing occlusions might be picked up as reflections off water or filtered through leaves or shaped by structures that play off the ever-shifting character of shadows. Beneath the sky, the landscape is refined by the use of the hierarchies of scale, from the largest objects or compositions of objects a site can sustain down to the smallest, most intimate spaces, places and views. Here, we embrace sweeping vistas and long axial views as well as private oases of solitary repose: I take what the site gives me and festoon it with plants, rocks, water, architecture and sculpture. In this process of organizing the space with appropriate planted and built elements, I lend drama to the setting and encourage participation and movement. My tools in achieving correct proportions in harmonious array and grace emerge from the wellsprings of line, rhythm, linkage, form, color and scale. — R.J. |
Raymond Jungles is founder and principal of Raymond Jungles, Inc., a landscape architecture firm based in Miami, Fla. His prime inspiration and the key to his passion for landscape architecture stems from his longtime relationship with Brazilian artist and environmental designer Roberto Burle Marx, and his current practice is firmly rooted in Florida and the Caribbean basin with a focus on residential, resort and community design. This November, he will be the keynote speaker for 25th annual conference of the Association of Professional Landscape Designers, to be held in Orlando in conjunction with the International Pool|Spa|Patio Expo. For details, click here.

















