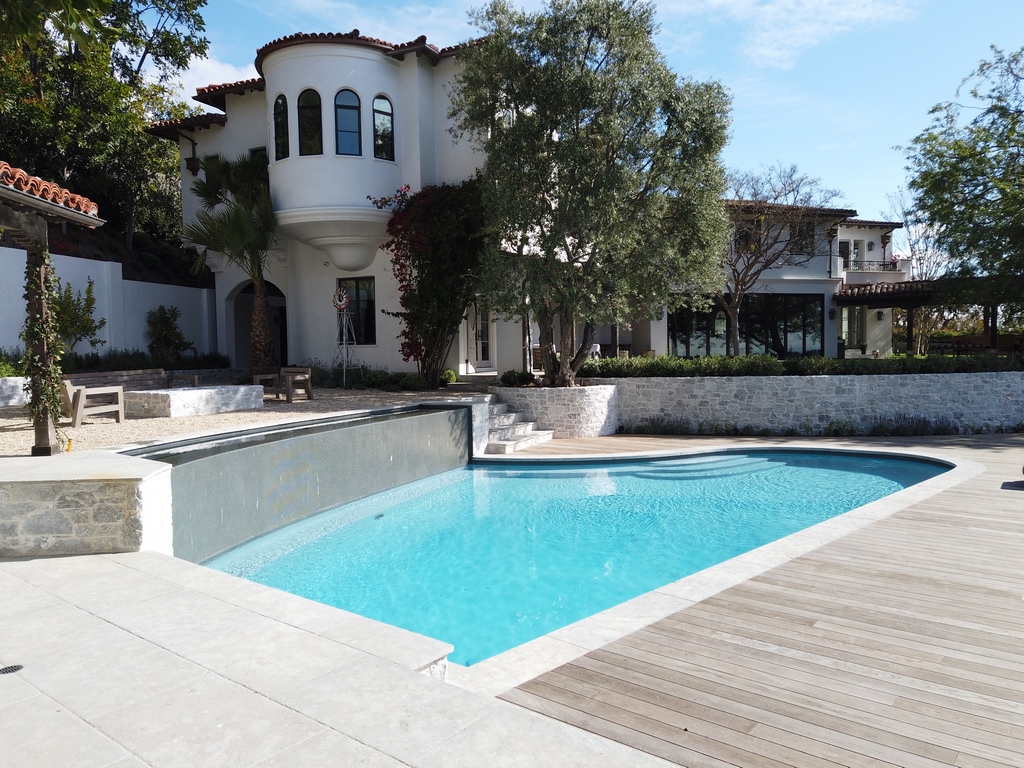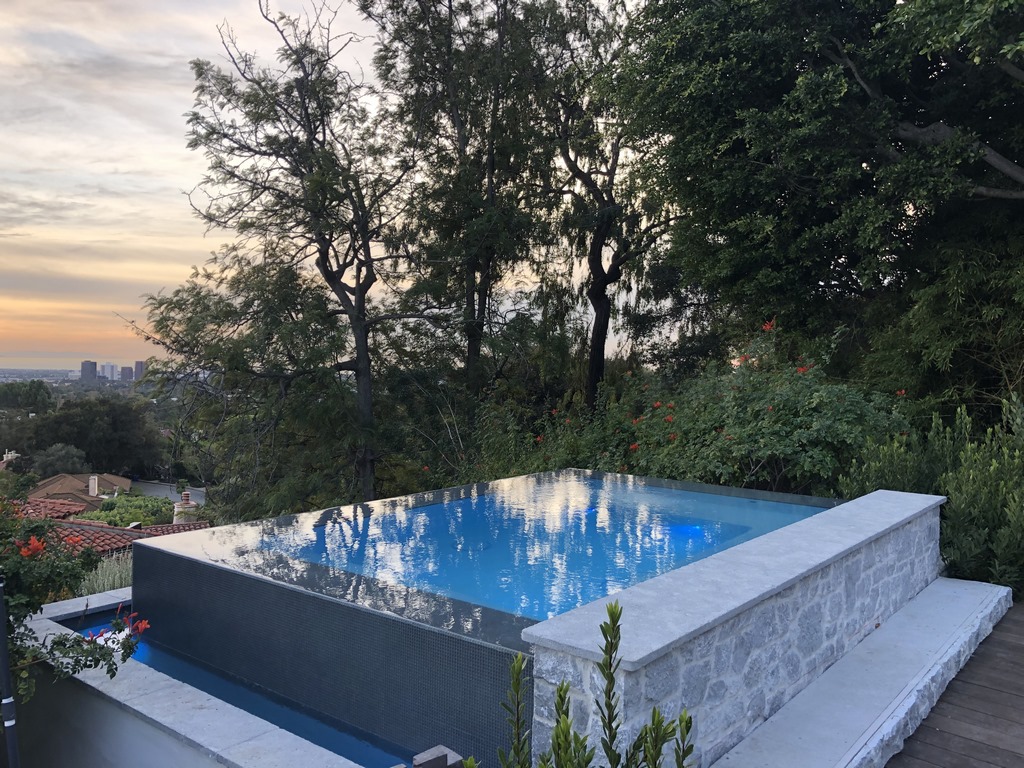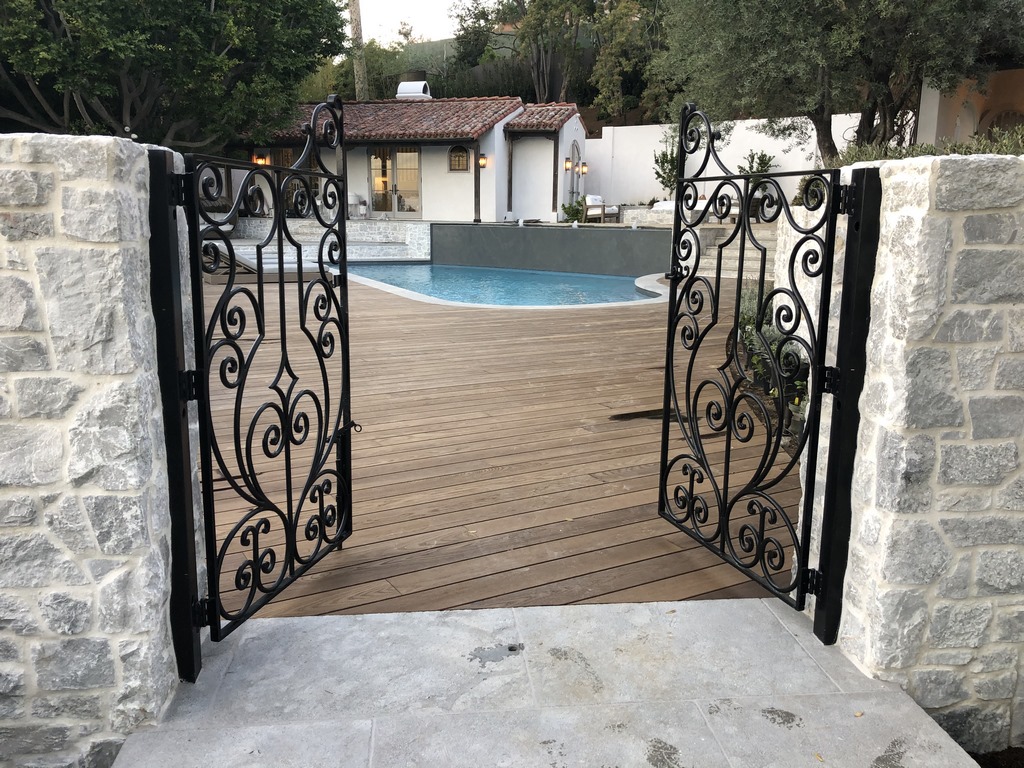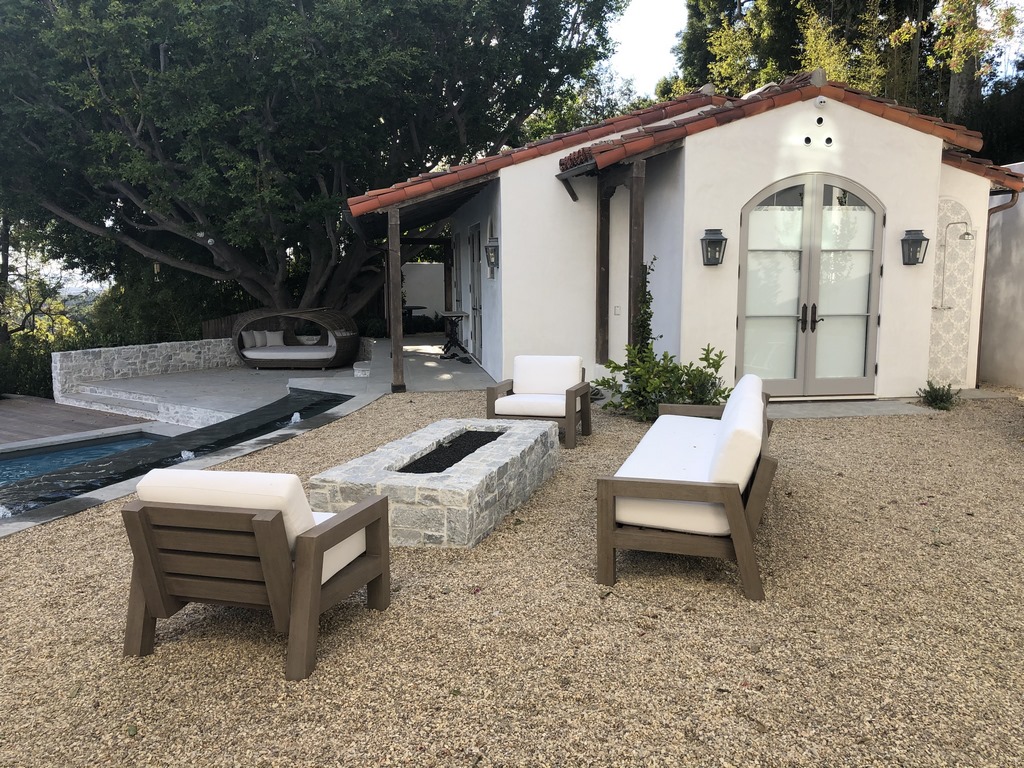Reworking a Classic


This vintage property in the heights of Bel Air overlooking Los Angeles had seen better days when JC Escudero became involved in a sweeping renovation back in 2019. The work, including remodeling the pool and adding a spa, would redefine much of the property, while at the same time remaining true to its Spanish Colonial roots, all part of the latest chapter in the property’s star-studded history.
By JC Escudero
Some projects have a life all their own. This property is one of those. Located in the hills of Bel Air, CA, in a neighborhood filled with historic homes, including this Spanish Colonial masterpiece dating back to the 1920s. It’s a well-healed enclave to say the least, home to movie stars and moguls, past and present.
Over the years, the house and surrounding grounds have undergone multiple renovations. One of those took place back in 1993, when fellow watershaper Mark Holden designed and installed a highly detailed and historically authentic landscape and swimming pool.
Note: Holden described the project in WaterShapes in his August, 2003, in his article, Classic Persuasion. The project was a prime example of marrying art and architecture history with contemporary functionality.
INTO THE MIX
Since then, the property changed hands, including several years when it was owned by an A-list movie actress, who removed much of Holden’s work and to my eyes made a series of badly flawed design decisions. Most recently, however, our firm took part in a renovation that in addition to adding a second wing to the original second story to the home that includes a movie theater and space observatory, the project returned the house and grounds to their vintage beauty, including our part reworking the swimming pool and adding a spa.
The Machina Group, a boutique contractor, we work with regularly who specializes in high-end homes asked me to join the project team. I met with the owner, and the landscape designer, Christine London, and then we started to discuss the project so I could give them an estimate.
The property was in rough condition, everything was overgrown and badly in need of repair. It was a mess. The pool was badly stained and equally run-down, although after we stripped the pool and inspected the shell, we would find out that that structure was still in good condition, thanks to the quality construction Holden had done 30 years prior. Still, it needed a complete cosmetic makeover, all new plumbing and equipment, among other revisions and additions.
The overall plan included adding caissons that would support and expanded driveway, which is very narrow, and reworking the foundation of the home’s basement, all in addition to adding the aforementioned extension to the second story, complete with star-gazing cupula.
Early in our discussions, I asked a question that cemented our role in the project. Going over the plan, I wondered, “Where is the spa?” The existing property did not have one, and when became involved, the subject of a spa had not come up yet. In my head I kept thinking how can this be and I told the team, “I’m not going to build a project like this without a spa because you can’t have a property like this with no spa.”
LUXURY ADDITION
They agreed with my bold position, and I suggested we design something unique that from one side it looks like it’s been there for a long time and then the other side is going to look like very sleek matching the new pool design while taking advantage of the million-dollar view. I did a hand sketch for the homeowner and asked why don’t we do something like this?
The spa overflows on three sides, and then you have a little bench that faces the pool. It looks like there’s nothing there. And then when you get closer, you have this beautiful spa that is revealed with the same materials that we would be using in the pool, so it all looks like part of the same design concept, not something that came about three decades later.
The design team and the client loved the idea and we put it in the plans.
We knew it was a challenging site, especially where we were locating the spa, which is basically hanging over a street that runs below the property. Fortunately, because they were already installing caissons and had the rig there already, it was a simple matter of adding one more for the spa, which involved sinking a cage 40 feet down to bedrock.
MOVING PIECES
There was a lot happening at the same time, and the contractor was very stressed by the variety of people telling him what to do and how to meet all of the client’s requests. As is often the case with high-end clients from the entertainment industry – a movie producer in this case – there are lots of ongoing requests and change orders, with all sorts of consultants adding different parameters and opinions.
Having been in these situations before, I assumed the attitude of an expert, insisting on detailed planning based on sound engineering and manufacturer support. As an example, we knew the pool would need waterproofing. On that front, and others, I insisted on complete control given our experience waterproofing existing pool shells.

Because of the extensive work being done on the house and the landscape, our work took place in fits and starts. At one point we were off the project for a full year waiting for other work to be completed. The pandemic also slowed us down.
We remained patient through all the delays and changes, and were able to eventually execute our part of the project relatively smoothly, especially given the fact that the homeowner approved of just about everything I suggested. In fact, there were several judgement-calls along the way, and I was pleased that almost everything we put on the table was accepted by the team and ultimately the clients.
In our discussions, we learned that the homeowners were interested in using the pool for socializing, rather than swimming and diving. This meant we would be raising the floor of the deep end to create more useable shallow water area. We also expanded the steps and benches inside the pool to create easier entry and egress, and to provide more lounging and socializing areas. Also, by reducing the water volume, the pool is easier to faster to heat, another plus from a socializing standpoint.
When the pool was stripped down to the shell, we reinstalled all of the plumbing, running the lines outside of the shell. Because we raised the floor in the deep end, we had plenty of room for the plumbing necessary to split the main drains. As is true of all renovations, we make sure the hydraulics meet all safety standards and maximize energy efficiency.
We also ran lines for a set of underwater speakers inside the new benches on each side of the pool to complement the outdoors speaker system.
We resurfaced the interior with a Pebble Fina finish from Pebble Tech known as Bella Blue, a sky-blue color chosen by the designers. It’s very smooth finish with very small aggregate that we often use for its beauty and durability.
TIMELESS FEATURES
The pool Holden installed in the 1990s featured a weeping wall feature that added the sound of flowing water. It was very rustic and had fallen into disrepair, and after years of neglect, it was non-functional.
After lengthy discussions with the team and the owners, we developed a plan to replace the weeping wall with a more contemporary sheeting water wall feature. This feature would essentially serve the same function of adding the subtle sound of moving water but in a more contemporary-looking design.

From the house side, as you approach the pool, the trough spilling over the edge creates a vanishing edge effect. The trough also includes LED lighting and bubblers for a fountain effect that can change colors to match the landscape lighting. From the pool and deck, the wall offers a thin sheet of water flowing down the face of a four-foot waterwall finished in gray glass tile, matching much of the gray hardscape that was being installed throughout the property.
The pool coping is made with a beautiful lime stone material from upstate New York called Wyndham. That was cut into three long 6-to-7-foot pieces to perfectly match the contours of the pool, which is both rectilinear and serpentine on one side.
Another bold choice was that the clients wanted a wooden deck surrounding the pool, instead of concrete or some kind of stone or tile. The Ipe decking was installed on a system of clips, instead of drilling holes and using plugs, which the client did not want to see. The deck is suspended over a reinforced concrete slab installed that functions as a catch basin for runoff and rain that now flows through the spaces between the boards.
Returning to the spa, the vessel is is 12 feet by 10, and built for parties. It includes, 14 ultra-thin LED lights, 25 jets run by three pumps, and its stand-alone UV and ozone sanitation. It is perfect for socializing and enjoying the view – a perfect addition to the property’s long and luxurious story.
JC Escudero, IWI, is co-founder and chief executive officer of J Designs Pool & Spa, a custom design/build firm located in North Hollywood, CA. Born in Mexico City, a well-traveled international citizen, JC has been working in the pool industry since 2001










