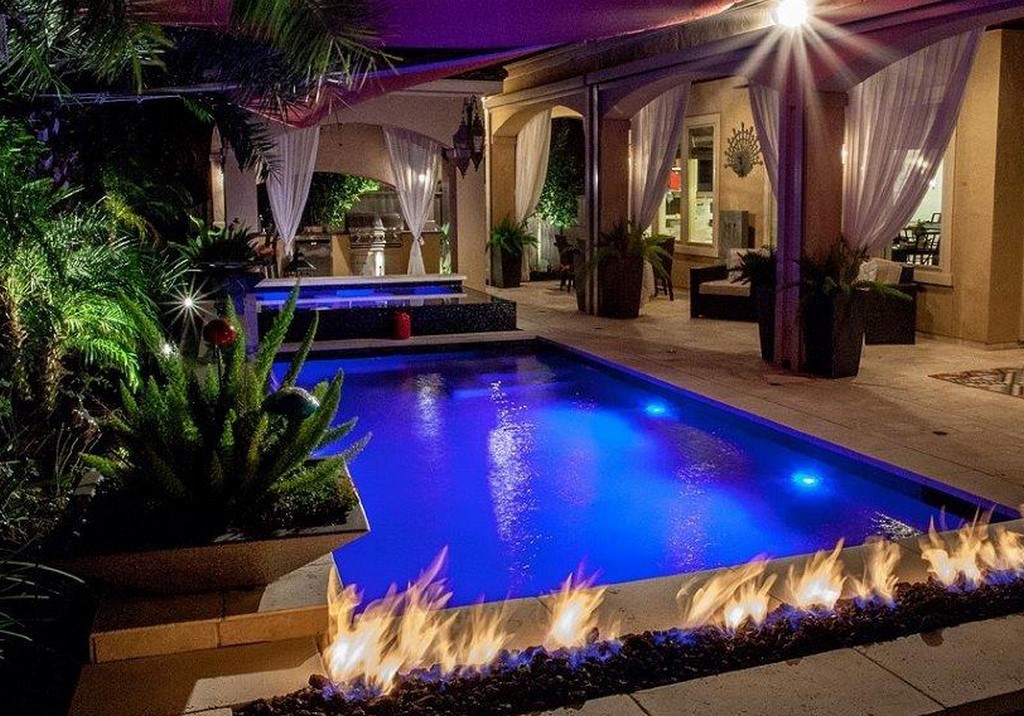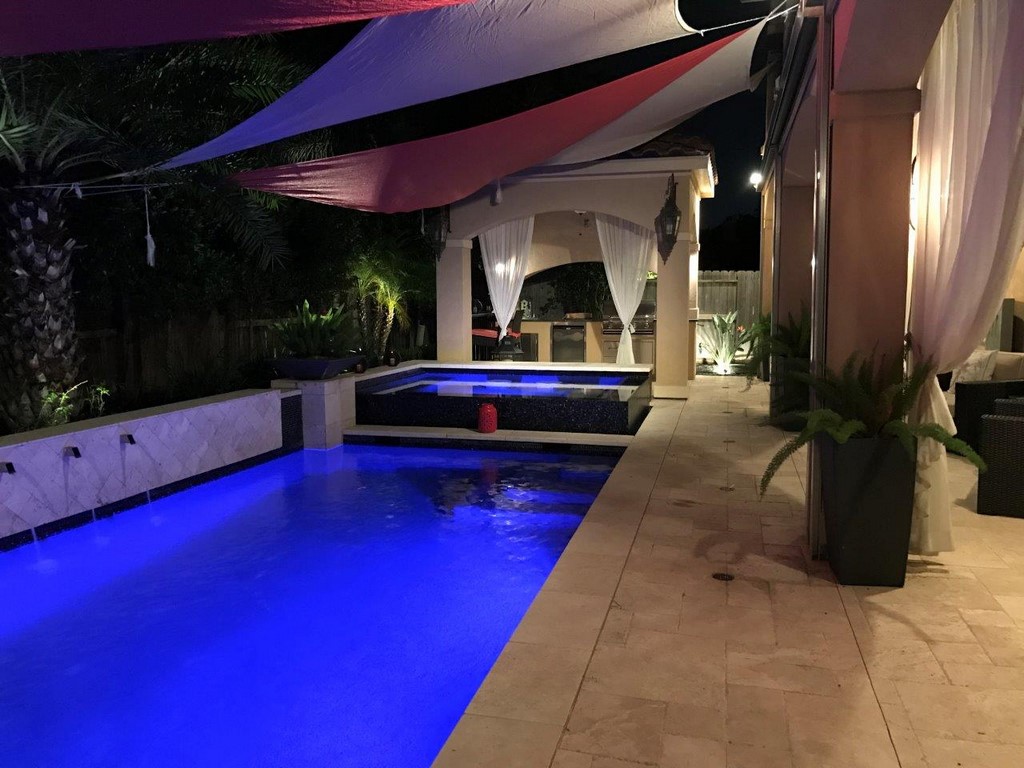Pushing Limits

When it happens this way, it’s truly special.
The clients had seen my work and had been so impressed that they said they didn’t want to “sway” me in one direction or another by offering their own design ideas and suggestions. Almost as important, they had the wherewithal to set me loose in pursuit of what I thought should be done throughout the entire space – everything from the watershapes and the outdoor kitchen to the plants and furnishings and small decorative details.
As I discovered and they already seemed to know, we had similar design sensibilities and a fondness for clean lines and expressive materials. The only problem? The backyard they introduced me to was truly tiny, with setback and easement restrictions that impinged even more on a trapezoid that was only 70 feet wide and barely 25 feet deep.
It was definitely a challenge, but not an unfamiliar one because of projects I’ve pursued in similar neighborhoods with similarly cramped lots. The big advantage I had here was open-minded, reasonable clients and my own strong desire to translate their short wish list into a dream poolscape that would significantly expand their backyard horizons.
CITY LIMITS
The property is located within Houston, but it’s physically and psychologically closer to suburban Katy, Texas, than it is to the big city’s bustling core. The home is in a development in which there are many homes on small lots mixed in with a few streets where both homes and yards are bigger; my understanding is that this backyard is actually smaller than most.
The house itself is in the Italianate stucco-and-stone/clay-tile-roof/broad-arched style that’s fairly common these days, but it is nicely appointed inside and it’s clear that the owners have good taste and good sense. All they told me was that, if possible, they wanted a pool, a spa, a fire feature, a patio and an outdoor kitchen – and that was it. We all knew I was in for some difficulty in piecing these elements together, but I rested easy knowing that I had the flexibility I needed to sort through and edit the possibilities.
That’s when, for me at least, the work gets most fun and exciting. But truth be told, the limitations were arealburden here: Because we were within Houston’s city limits and had to work with its unusually strict setback rules, we had to make the pool 12 inches shorter than we had hoped. We also had to trim the outdoor kitchen’s shade structure to accommodate easements related to buried utility lines.
| As is not uncommon these days, the house dominates the lot – and left us a narrow trapezoid in which to develop the clients’ dreamscape. It truly was a blank slate at the start, and as the rendering at right shows, with careful space management and some functional overlapping, we were able to give the homeowners just what they wanted. |
The clients understood all of this, which was great, and had set themselves up with the accommodating thought that something would be better than nothing. As a result, they were thrilled by what we were able to include in their constrained space – and quickly lost the sense that they were having to settle for less. All in all, they were just the sort of level-headed clients who made me want to go for it and deliver something splendid.
It helps that, as mentioned above, I’ve worked on scores of small-space projects in my years with Sunset Pools (Katy, Texas) and have become fluent in the language of functional minimums: I know, for example, how to overlap elements to maximize utility – in this case attaching the fire feature to one wall of the pool and including swim-up barstools within the spa. In larger spaces, such spatial economy would be unnecessary; here, however, it would make all the difference.
So I considered causes and effects and traffic patterns and established appropriate expectations for usage. If the homeowners had insisted on four-sided seating around the fire feature or had three kids and so justhadto have three stools in the swim-up-bar area, our process would have been quite different and the results not quite so inclusive – especially since we always had the thought in mind that the pool itself needed to be as big as possible!
EXPANSIVE VISION
As mentioned above, the clients were willing to do just about anything if it led to having all of the features they wanted – even if it involved the overlappings just mentioned. Beyond that, our collaborative discussions were mostly about materials and systems, including the dark Italian glass tile (which we used) and an in-floor cleaning approach (which we omitted). When all was said and done, this is where they were most directly engaged. By contrast, with the basic layout and project elements, they left me to do as I thought best.
Happily, they loved the master plan I devised for the entire space, from the watershapes and hardscape features to the landscape and furnishings. This included two key details that contributed immensely to the overall success of the project: One is the patio drapes, which were there when we arrived and which we purposefully incorporated in framing the outdoor kitchen because they did so much to help me define key project parameters; the other is the set of shade sails that stretch across the space.
It’s a bit counterintuitive, but the cool thing about both fabric treatments is that, while they wouldseemto cut off views and establish boundaries within the space, they actually make everything more spacious and diversified. The drapes work by lending a sense of concealment and intrigue to what lies beyond the narrow patio’s arches and help to set up destinations with an air of mystery about them.
| The most unusual of the ‘overlappings’ in the project saw us include the familiar swim-up stools in the spa rather than in the pool. It’s indeed an oddity, but it serves its purpose of linking the watershapes to the outdoor kitchen area with surprising energy and easy functionality. |
For their part, the sails perform a neat perceptual trick by drawing the eye up and pulling the focus off of the yard’s two-dimensional ground-level limits. The clients had seen similar sails in their overseas travels, so they immediately liked the idea of using them because they thought the space could use a dash of artistic flair as well as more shade – especially valued with guests on hand.
Another key factor in completing the space and drawing the homeowners and their visitors outside had to do with how we managedsound. The site sits in close proximity to the yards of other Houstonians who mostly live outdoors, sometimes noisily, during the area’s long, hot summers: We wanted to mask external noise without generating cacophony within our own space.
We knew that the flow over the spa’s edge would compete only minimally with neighborhood noise, but we also knew in a confined space that we didn’t want to overcompensate with excessive amounts of crashing water. So we brought in small stainless steel scuppers (from Bobe Water & Fire Features, Phoenix, Ariz.) and tuned the flow to create sound at just the right level.
| The poolscape is filled with nice vignettes, from seating in the kitchen space that will one day face a graceful palm tree rather than the neighbor’s windows and to furnishings and décor items scaled to the smallish available spaces. These aren’t wide-open spaces by any means, but they flow together nicely. |
The clients already had an outdoor speaker system on the patio, so we added more out in the landscape to create an integrated sonic environment. Again, we weren’t pursuing a battle of the bands by any means: It’s just a way to define their outdoor space and enhance a sense that it is not only comfortable and private, but is also where they belong whenever the mood strikes them.
Furthering this sense of grand and private outdoor rooms, we executed planting and lighting programs that, by day, block off a good portion of our clients’ perception of their neighbors’ homes and, by night when lit, add depth, contrast and texture to the space.
FINISHING TOUCHES
That last point is evidence that the clients were fully committed to the design. Too often and generally with sad results, landscaping and lighting are put off by homeowners “for later on” as projects reach their final stages. In this case, however, the homeowners saw things in much the same way I did, and their willingness to push things through to completion enabled us to include finishing touches that contributed significantly to the setting.
| After dark, the space comes alive courtesy of the draperies, the overhead sails and a well-developed, well-considered lighting program that takes full advantage of the plants that line the perimeter of the yard. It may be a compact environment, but the net effect is a sense that the space is much more expansive than it really is. |
Even the landscaper was caught up in the project’s spirit, and we had several discussions about plantings that would enhance the sense that this was a private, outdoor resort rather than a compact Houston backyard. Plants were permitted within the easement, so we included Italian cypresses to align with the home’s architecture and the poolscape’s clean lines while adding palms to conjure visions of a tropical paradise.
The effect of the greenery is fantastic: Along with the shade sails, the taller plants pull the eyes up and across a deeply textured green wall that will play an even stronger visual role as the landscape matures.
It’s all of a piece: With the fire feature dancing at one end, the spa bubbling at the other and the scuppers working their wonders in between, the space comes to life in ways that make it seem far grander than it is. That nuanced approach is just what the clients were after – and an outcome we were pleased and proud to deliver, from the pool and spa all the way through to the candle holders and color choices for the furnishings.
Ultimately, this project was all about doing something special, unrestricted by the size of the space. It was more challenging than most compact yards, but these clients lightened our burden and freed us to focus on near-term creativity – and long-term fun.
Tanr Ross has been sales manager and lead designer at Sunset Pools in Katy, Texas, since 2009, and founded Intelligent Blue, an independent watershape-design firm, in 2011. A long-time advocate of computer-assisted design technology, he has served as an adviser in development of the Pool Studio software system and has taught a number of courses in its efficient, effective use. In 2014, he was recognized as designer of the year by the Houston-area chapter of the Association of Pool & Spa Professionals.
























