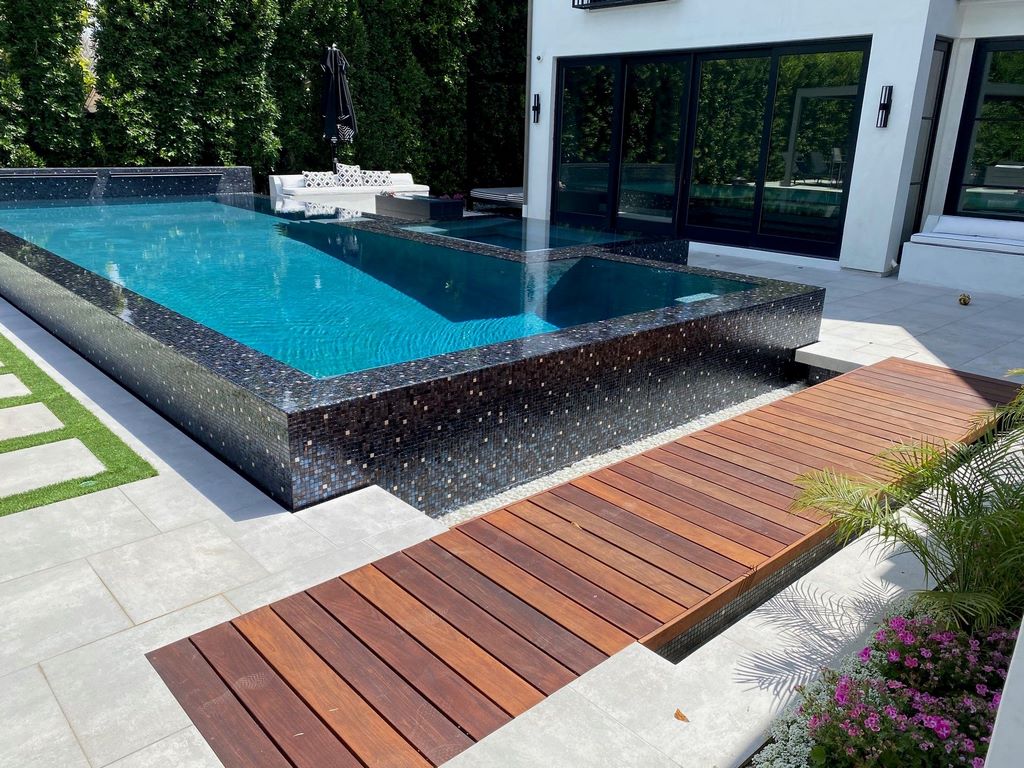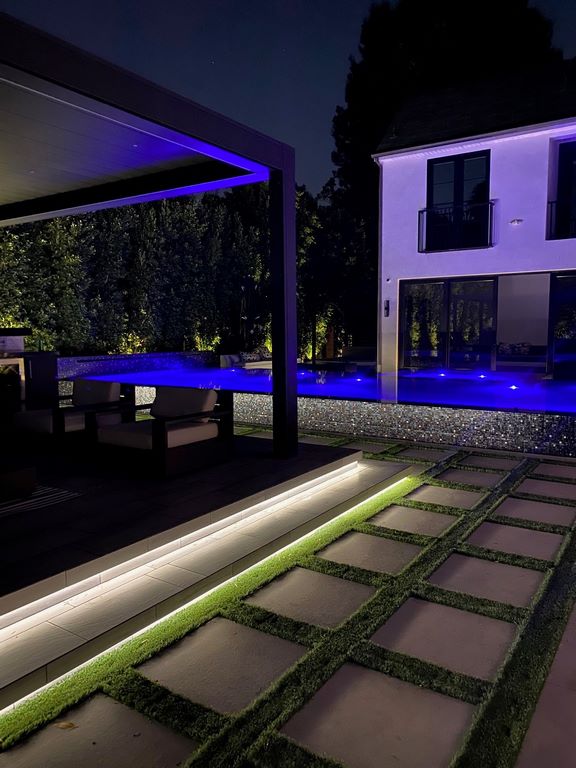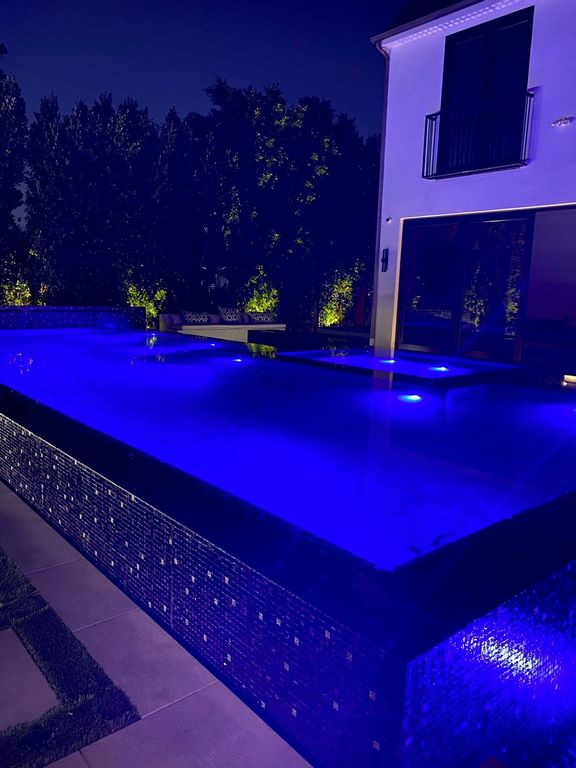Patient Perfection


When you target the high-end custom pool market, you have to be prepared to work with clients who like to change things along the way. It can be a real challenge because it causes delays, re-engineering and sometimes removing work you’ve just installed. More than anything, you have to remain patient, constantly listening and explaining the ramifications of changing things to the client. It helps when you have a good rapport from the start.
All of that was true and then some for the project pictured here. It’s located in an upscale neighborhood in Sherman Oaks, Calif. The property is about a third of an acre on a relatively flat corner lot completely surrounded by tall fichus hedges for privacy. When we became involved, the client already had a plan from Studio H, a landscape architecture firm based in Newport Beach, Calif., who originally contacted us about the project.
They had designed the pool and surrounding areas that were all very contemporary. It was stylistically in our wheelhouse, and we saw it as an opportunity to work on an interesting project, so we decided to get involved and go through the bidding process.
The clients are a married couple but we only ever dealt with the wife, a lovely person who had a constant habit of changing her mind. The cost or delays associated with those changes were never a concern; but it made the process more challenging, time consuming, and more than a little frustrating.
DILAPIDATED LUXURY
The home was built as a spec house that blends French country-style architecture with a monochromatic color scheme that leans towards contemporary. It looks great but was poorly built and the entire property was having issues with things falling apart inside and out.
We were brought in with the understanding that we would go in the complete opposite direction of the shoddy home builder with our usual quality engineering construction. We were not lowest bid, by far, but the client valued our quality-first approach and we won the contract.
The original plan called for a pool with a raised 18-inch bond beam with ordinary pool coping on three sides and a vanishing edge on the fourth. We turned the design on its head resulting in a pool 14-by-36 feet with an attached nine-by-seven spa that’s dead level with the pool surface.
We went through a careful engineering and permitting phase including a detailed geotechnical survey. We had some challenges getting the plans through the Los Angeles building department, partly because we removed an existing pool and were locating the new pool partly over the old one’s footprint. This led to a host of questions from the plan checkers, but we eventually worked through it.
LITTLE FEAT
Our approach on all projects means precise engineering and construction that exceeds all minimum standards. We are meticulous about things like tolerances for forming, steel, plumbing, shotcrete and all aspects of the mechanical systems. It’s the only way I’m willing to work because, as I tell my clients, once we leave we don’t ever want to hear from them again —unless it’s good news!
| Our hydraulic designs are always both efficient and safe, as we strictly observe recommended line velocities with four and three-inch lines, plumbed in loops for even flow and distribution through the pool and spa. |
So, right in the midst of the construction, we agreed to redesign the edge treatment for the sake of the dogs’ safety. The result was a raised perimeter overflow on all four sides of the pool, finished in glass tile. Now, with the wall both wet and slick, it would be close to impossible for the little pooches to scale.While the client certainly appreciated and valued our approach, it did not dampen her appetite for making changes. One of the biggest changes happened at the steel and forming stage. The homeowner has two very small dogs that she adores. She was worried the dogs could clamor onto the raised pool wall, which originally had traditional coping, and could possibly wind up in the pool, where they might drown.
Regardless of the motivation for the change, it resulted in a much more interesting and visually appealing design. The pump is now running 110-feet of edge at 1800 rpm. Utilizing proper hydraulics and variable speed pumps ensures that we can run the edge system 24 hours with minimal energy use while giving the pool the desired glassy effect on the water surface.
Anytime you have water flowing over an edge, and especially one of this length, nearing zero tolerance is crucial. We form everything up with two-by-sixes and plywood, always making our forms sturdy enough to handle the impact of the shotcrete application. We precisely calculate the brown coating, thinset and tile thickness to establish the exact elevation of the edge. And we use a water level to make sure everything is spot on with no low or high spots. I like using water levels as opposed to laser levels, because gravity never lies.
| The “Moses Detail” is only visible as a one-inch wide slot on the top of the dam wall, but when it’s in spa mode the waters internally part to isolate the warm spa from the cool pool. |
I know other builders who don’t like to use mosaic tile on the edge because it can be uneven and difficult to polish into a uniform contour. With the Bisazza glass tile we used on this project, I’ve found that you can easily polish the edge, even into a bullnose if you want to. If you’ve got everything else perfectly level, it doesn’t take much.
TRANSIT DETAILS
The pool and spa are at the exact same water level. To prevent water from mixing during spa mode, we used what my friend and colleague, Dave Peterson, calls the “Moses Detail,” which we’ve used to great effect on a half-dozen past projects. The top of the dam wall has a one-inch-wide slot. Water flows into a gutter that’s plumbed with a valve that isolates the flow to the spa so that the hot water and cooler pool water don’t mix when the system is in spa mode.
The suction all flows through a toe-kick detail with multiple outlets that not only completely eliminated any risk of suction entrapment; it also disappears completely from view. The entire edge overflow system works by gravity. We achieve that by using a very slightly sloped gutter design that is four-inches deep at the high point and imperceptibly slopes to a depth of 10 inches where it drains into a collection basin.
With this type of gravity-draining system, you must plan ahead and pick your starting point for the gutter at the highest point. With a gutter that’s six inches wide, like this project, you start at a depth of four inches and as you work your way around to the outlet for the basin or surge tank, a quarter inch every foot. Water flows into the basin at the end of the pool and then into a properly-sized surge tank. The idea is to eliminate the pick-up lines you need in a perfectly level gutter. With this pool, everything moves smoothly to a simple gravity drain.
| Here’s one example of the many changes throughout the course of the project; changing from pavers on the bridge over the catch basin, to Ipe decking, a significant improvement to my eyes. |
The catch basin has an operating depth of only three to four inches. We designed it that way to minimize the chance of her dogs drowning. We installed a Hartford loop that controls the water level in the basin. From there it flows into a subgrade surge tank where we have three suction lines that draw water to the pumps. The water loop completes with a traditional suction and return set-up.
On the shallow end, there’s a sheeting waterfall installed in an 18-inch raised wall with two Shear Descent scuppers that push perfectly smooth glassy sheets over the weir, falling 12 inches to the water’s surface. It makes a soothing sound the client really appreciates and adds a nice visual of moving water. It looks great at night when it’s lit up.
KEEP IT CLEAN
As a rule, I’m always looking for ways to minimize visual disruptions on the pool interior. In this case we installed the plumbing penetrations on the sidewall closest to the house, with suctions and returns barely seen. The design includes multiple suction outlets– three for the pool and three for the waterfall system. The one-inch returns fittings are located along the sidewall, with a couple returns on the deep-end wall. In all we have 15 returns for edge system and 15 for the pools primary recirculation, all located right on top of each other.
All of our return plumbing is on a loop to balance the flow, similar to how you set up spa return systems to provide uniform flow to therapy jets. With the edge returns, we’ve found that the even distribution enables us to run the edge pump at an extremely low rpm. For the pool returns, the even flow supports even chemical and heat distribution.
All our suction lines are on four-inch plumbing, with the exception of the waterfall suction, which is on three-inch due the small size of the variable speed pump we have on that system. All returns are on three-inch lines. That’s standard on all our projects because we have learned how important it is to maximize hydraulic efficiency and maintain proper line velocity throughout the system. (I am amazed that there are still builders who sell the idea of small plumbing with big pumps.)
We used all Pentair equipment, including a IntelliChem ORP/pH control, which adds liquid chlorine and acid as need. We have four variable speed pumps, a 520 cartridge filter, and, for the heating, we used a Raypak heater that was on the existing pool.
The water is beautifully lit with 12 LED light fixtures — two in the spa, four in the basin and six in the pool itself. Because we were working with a monochrome color scheme, we agreed with the client’s decision to go with white-only fixtures.
The material and color palette were also chosen to harmonize with the monochromatic home. The pool’s interior finish is a French gray Hydrazzo exposed aggregate surface. The raised bond beam, spa dam wall and waterfall wall are finished in a black glass tile mosaic with white and dark blue tiles mixed in.
There’s bridge that crosses the collection basin, which after another change, is now covered with an 18-by-three foot Ipe’ deck. The wood decking wasn’t part of the original design but I like the way it softens up the otherwise rigidly modern design.
CHANGING LANDSCAPE
Over the years, we’ve gravitated more and more into the landscape, working with outdoor kitchens, retaining walls, and a host of hardscape and softscape features.
Here we installed a series of two-by-two foot concrete stepping pads, which turned out to be an area of constant change. The customer had trouble deciding on the best traffic patterns (none of which in this case had anything to do with the dogs). We also went back and forth about the type of turf. For stepping pad areas she decided on artificial turf, which these days looks much more realistic than it used to and it eliminates the maintenance headaches that go along with keeping grass between the pads green.
| Over the past few years, our company has gravitated toward both contemporary design and into the landscape. The geometric forms create numerous opportunities for eye-catching lighting effect, in and around the water. |
At night the yard comes alive with 120 LED up lights. We used 3000-degree Kelvin fixtures with a 60-degree spread. As mentioned above, the property is surrounded by a massive “prison” wall of fichus hedges, which provides a beautiful green backdrop everywhere you look. The hedges are all up lit and look beautiful at night. In the hardscape, the steps and benches are lit with hidden lights, and even the deck has small flush up lights. They don’t really light up anything per se, but do provide a warm glow and an element of safety as you move around in the space at night.
We also installed a relatively small number of plants including Robellini palms and some flowering plants in planter boxes along with some low-lying ground cover here and there.
The location, layout and design of the outdoor kitchen area changed several times. The resulting kitchen area is in the same spot as specified in the architect’s original design which is right in the middle of the patio area. This is far from ideal because it limits the seating area and divides up the space. The area measures 24-by27 feet overall. It’s covered by an ultra-high-end patio cover system, which is remote controlled with a louvered roof that can let the sun or keep the rain out with screens that lower from the sides. It’s very, very expensive but really super cool.
We helped the client select the outdoor appliances, which includes a top-of-the-line Twin Eagle grille, and an outdoor dishwasher. All the cabinets are modular stainless steel, which were really easy to install. Everything is powder-coated black in keeping with monochromatic color palette.
Finally, we installed a retaining wall system in the side yard and put in sod to make an additional play area for the dogs. Out front we replaced the crumbling paver driveway with simple gray concrete.
Yes, there were many changes and some frank discussions with the client as a result. The reiterative process tested my patience on occasion; but, in the end, she was thrilled with the results and so were we.
Grant Smith owns Aqua-Link Pools & Spas of Carlsbad, Calif. After completing his service in the U.S. Marine Corps, he formed a pool/spa service firm in 1994 and steadily moved into construction with a specialty in shotcrete pools and spas. A long-time WaterShapes contributor, Smith is a member of International Watershape Institute and an instructor for Watershape University.






















