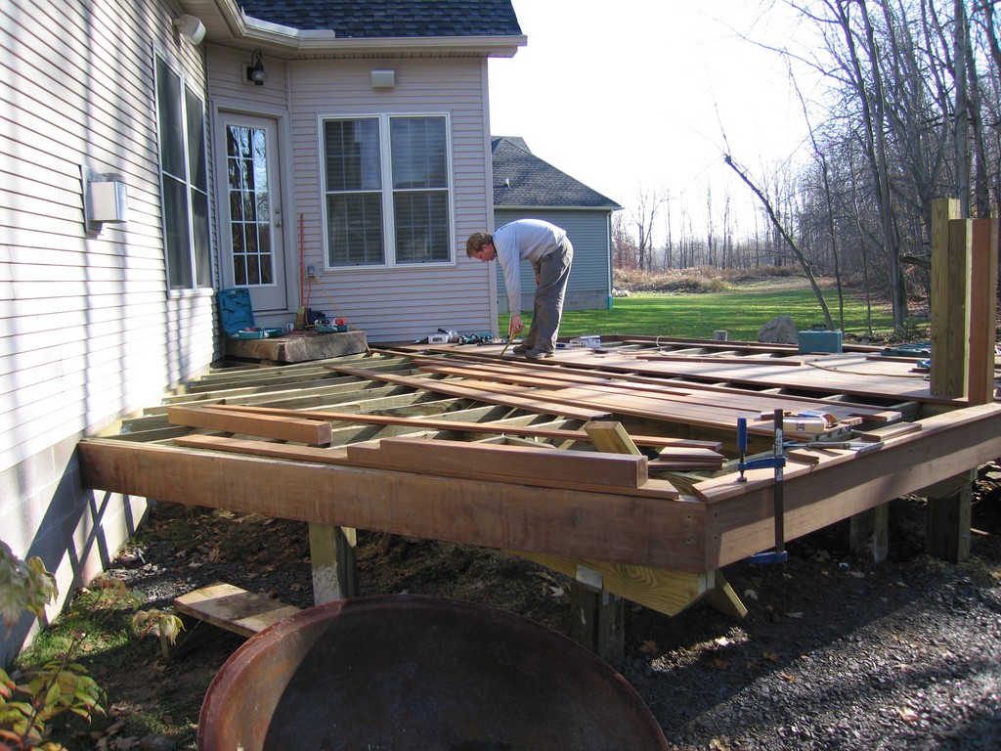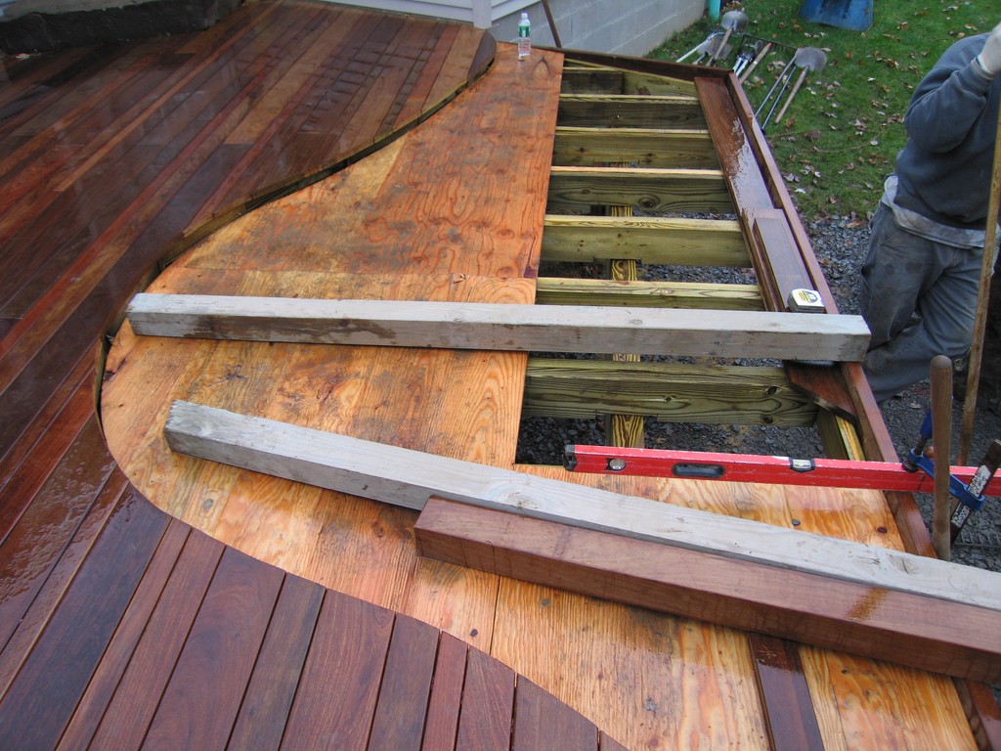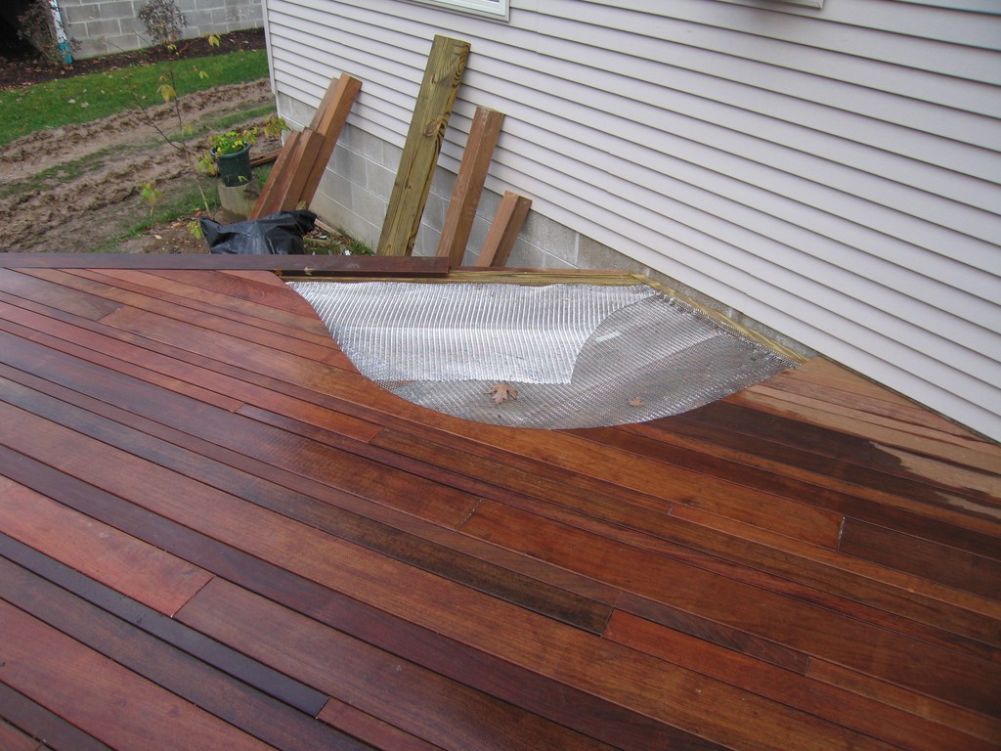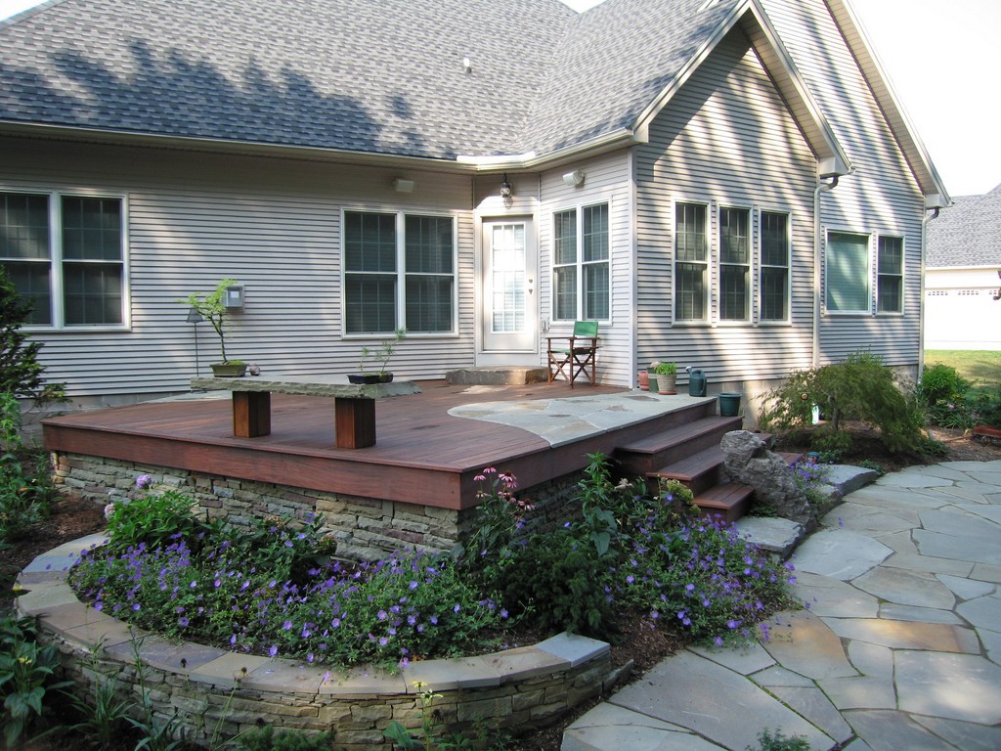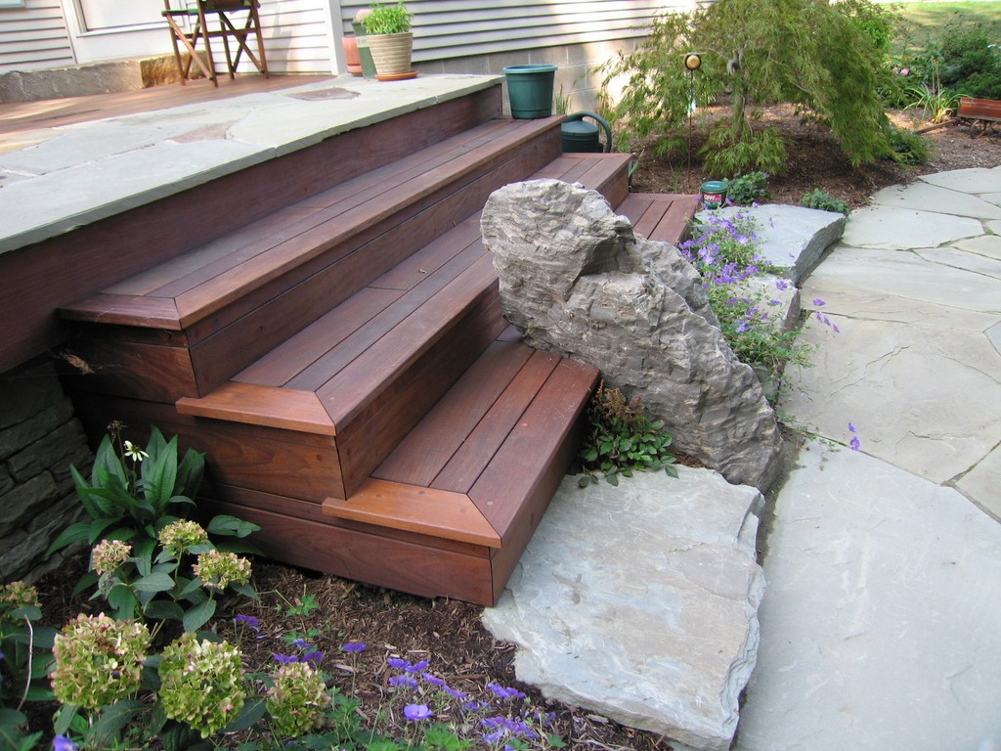On Decks
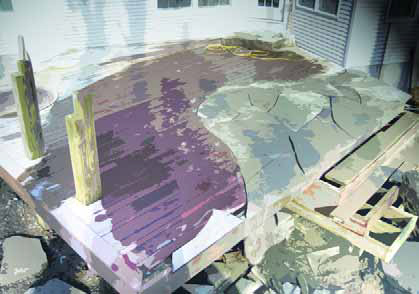
I’m sort of a curmudgeon when it comes to wood decks.
They’ve been on the scene for a good 50 years now, and many of them are just fine – but I’ve spent an awful lot of time in my career loathing what I see and helping my clients remedy the short-sightedness of those who set them up in the first place. At times, I just wish everyone had stuck to stone.
What really gets my goat are the uninspired linear expanses that poke aimlessly off the backs of houses. Residential developers often resort to this excessively simple approach to provide a basic “amenity” for newly constructed homes – a place to barbecue dinner or relax or send the children to play where they can still be easily watched.
This grossly utilitarian mind-set has resulted through the years in way too many rectangular slabs of pressure-treated wood hung off the backs of houses. If there’s any slope at all, they’re propped up on spindly, stilt-like legs with uninspired sets of steps on stringers with baluster railings made from off-the-shelf pressure-treated two-by-twos that end up looking like boomerangs once the treatment evaporates and the wood inevitably begins to warp.
For all that, however, I’m not totally anti-deck. Although I prefer to build with stone and am confident about its longevity and easy maintenance, there are always instances where building with wood is not only the most cost-effective way to go, but also the best design option.
IN ITS PLACE
Helpfully, there are several options when it comes to available decking materials. In addition to traditional choices such as Redwood and Red Cedar, there’s also Ipé, a tropical hardwood that’s becoming increasing popular, as well as a range of wood substitutes such as Trex.
Each one has its advantages and disadvantages depending upon a project’s specifics, but usually it boils down to what a client wants. Of course, we need to do what we can to inform their decisions with our ideas and experience, but if my clients want a wood deck, I’ll do my very best to make it a work of art.
And yes, in many situations, decks have advantages over stone terraces. If there’s a big grade change, for example, or your client wants a second-story deck, then wood will obviously be the most cost-effective and workable option. It’s not impossible to build stone terraces on slopes – or even up to the second story of a home – but it would look silly and would also cost a small fortune.
Indeed, simply building a stone terrace up to the level of a new home’s sliding doors – usually about two feet above the surrounding grade – brings the cost of this construction up significantly because of the required grading, compaction and retaining structure. While raising a wood deck does add to the cost of such a project, it is nonetheless a pretty straightforward operation.
My basic point here is this: If I’m going to work with wood, I want the result to be something special. A simple survey of American backyards shows us that just about anyone can build a simple square or rectangle off the back of a house; what I’m after is a deck that will speak to my client in ways that are exciting, interesting and fun.
Take the project shown here as an example: When the clients first contacted us, it was to design the backyard landscape of a new mid-size home for a pair of empty-nesters. We used our standard questionnaire to elicit their thoughts and desires, and it was clear that they wanted us to include a deck off of the rear of the house.
The drop from the door to the common grade was about five feet, so a wooden deck was the obvious choice whether we went with a small terrace as a transition to the yard below or designed a complete entertainment area on or close to the level of the home’s interior.
As it turns out, these folks wanted a bit of everything, with a deck as well as a patio area to create two distinct gathering and entertainment spaces as well as landscape lighting and a variety of plants. We’d been referred to them by a past client who praised our creativity, they said, and thought we’d be up to the challenge of bringing all the detail they wanted into a relatively small space.
MIXING IT UP
In surveying the site, I immediately began thinking of using mixed materials.
This is something I’ve been doing for a long time – setting up, for example, outdoor “carpets” of one paving material inlaid into another. I’ve used Bluestone in spots within brick terraces to add visual interest while also defining areas for specific uses – the same way an area rug can define a conversation area or a space for a dining table and chairs.
Recently, I’ve been thinking through ways to use wood in conjunction with stone (new for me, but something I’ve seen done very well by others in the pages of WaterShapes) and decided to float the idea to my clients in the form of a stone inlay within the deck.
They had numerous questions about viability, specifically given our winter temperature swings and snow loads. But I reassured them that we could design a frame that could handle the challenge (basically by making it about twice as strong as would be required by local codes). I figured the worst that could happen would be for the stone to separate from the framing (which wouldn’t be the end of the world), so I made a commitment to do whatever it took to ensure their satisfaction.
| In some respects, wood decks that incorporate stone sections are structured in much the same way as all-wood decks. Of course, we had to allow for the thickness of the stone, steel mesh and mortar bed in establishing levels in the two areas where stone was to appear. And for caution’s sake, we also upgraded the framework to be about twice as strong as code would require for a typical, all-wood deck. |
They decided to forge ahead, and we started by installing the footings. The design called for a stone slab that would serve as the step down from the door. This is a good idea in our area, because we always have to worry about snow and water migrating under a door’s threshold and heaving its framing when the moisture freezes. Simply put, a step down from the house to a deck or terrace minimizes the chances of this being a problem.
To support the slab, we placed three Sonotubes (the thick cardboard cylinders used to form concrete footings) in a triangular pattern. Once the concrete set, we used a Bobcat to set the slab in place. Once this was done, the rest of the footings were augered to our usual local specifications: 42 inches deep to accommodate the frost line and spaced according to the requirements of the framing lumber.
Under the two areas that were to receive stonework inlays, we added additional footings to avoid any flexing of the deck in the area. Even with good-size framing lumber, there’s always some flex in a deck, but given mortared stone’s incompatibility with such movement, we wanted these portions of the deck to be as rigid as we could make them. In doing so, we solidified the entire framing scheme.
In this specific case, the decking surface was to be Ipé, which is just an inch thick compared to the flagstone’s thickness of one-and-a-half to two inches. This would mean notching the joists by about three inches to accommodate the stone as well as its plywood base, steel mesh and mortar, so we used two-by-eight joists instead of the usual two-by-sixes – then double-framed below the joists that were to support the stone.
ASSEMBLING THE PIECES
We installed the decking using boards of three different widths to make the deck mimic a hardwood floor. The areas that were to receive the stone were left with boards overhanging; eventually, we would cut these with a jigsaw to create the exact contours we needed. Once this process was complete, we covered the entire wood expanse with layers of cardboard and plastic so we could install the stone without doing any damage.
As we were laying the deck, the clients asked if we could build in a bench. Picking up on the mixed-media concept, I suggested using a stone slab for the purpose and soon found a suitable one. To accommodate it, we ran a pair of six-by-six posts up through the decking. We then core-drilled a pair of two-inch holes a third of the way through the six-inch-thick slab, drilled another, smaller hole in the center of the cores and bolted the slab down to the tops of the posts. Finally, we plugged the holes with two-inch circles of Ipé to add a bit of contrast and visual interest to the top of the bench.
Now it was time to focus on the stone inlays. Because of the structure we’d established, it was pretty much like installing any other flagstone deck we’d ever done – something akin to a very heavy jigsaw puzzle where you have the advantage of being able to cut the pieces to make them fit.
In this case, we’d position two stones overlapping each other, cut down through both of them, then separate them by about a half inch to establish consistent joints throughout the paving. Once all of the pieces were cut and placed, we set them in a mortar bed. Both of the paved areas reached to an edge of the deck, so looking edge-on, you see lines of wood edge transitioning into thicker lines of stone.
Typically, wood decks are perfectly level, with water passing through gaps in the boards instead of accumulating. By contrast, stone decks are typically pitched a degree or two to let them shed water. In this mixed-media deck, we kept everything perfectly level. Once the stone was installed, we flooded those areas to see where water accumulated; next, we drilled holes through the stone and the underlayment to give the water a place to go.
From the deck level, we set up steps that flow down to a flagstone terrace. To make this transition interesting, I made a bottom step in which stone slabs flank a sentinel boulder. This boulder also bisects a couple of the wood steps above: This called for some detailed trimming of the Ipé, which is extremely hard and gummy and very hard on tools.
It now looks as though the boulder had always been there and was so thoroughly in the way that we had no choice but to work around it. I’ve always been intrigued by this concept of working within parameters that “nature” sets for us: The thought that comes to mind in seeing this arrangement is that we built to suit the grade and existing site features rather than the other way around.
RISING TO THE TASK
We had no sooner finished the upper deck and begun the work of preparing the rest of the yard for placement of the flagstone patio and plants when the client mentioned at our daily meeting that they didn’t want to use wood skirting to wrap the bottom of the deck. They knew we had to do something to keep animals out and hide the unsightly substructure – could we use stone instead?
So we drew up plans to build a stone wall around the entire deck, setting it up underneath the wood and stone edges to make it appear as though the deck had been built on top of the wall.
| Our aim here in ‘mixing media’ by introducing stone elements to an otherwise wooden deck had to do with wanting to produce something special for our clients. For their part, they were so pleased and engaged by the way things were going that they asked us to add the stone bench as well as the stone skirting at the deck’s base. |
None of this was easy to do at this point. We built this non-structural wall “dry” with no mortar, so there was no need for deep footings because dry-stacked walls move with the frost. But we still needed to cut a foot-deep base: If this had been considered easily, we could have cut the channel in a few minutes with an excavator. At this late date, however, everything had to be done by hand, mostly on our knees so we could reach under the deck.
The deck portion of the project has been through two winters now, with no sign of any issues related to the stone inlays. I’d tried a number of times before this project to get clients to roll with this wood-and-stone concept, but to no avail. In this case, however, the confidence our clients had in us because of the strength of the referral paid off for everyone.
The result: Our clients’ new deck looks fantastic, and we have something we’ve shown other clients to get them to come along for a more adventurous ride. In fact, we’re now in the process of installing a large, covered wood deck with Travertine “carpeting” and border inlays for another client who was emboldened by the success of this project.
Using details such as this has continued to set us apart form the norm and confirmed to me that taking a chance and going beyond the norm is really the only way I want to work.
Bruce Zaretsky is president of Zaretsky and Associates, a landscape design/construction/consultation company in Rochester, N.Y. Nationally recognized for creative and inspiring residential landscapes, he also works with healthcare facilities, nursing homes and local municipalities in conceiving and installing healing and meditation gardens. You can reach him at [email protected].











