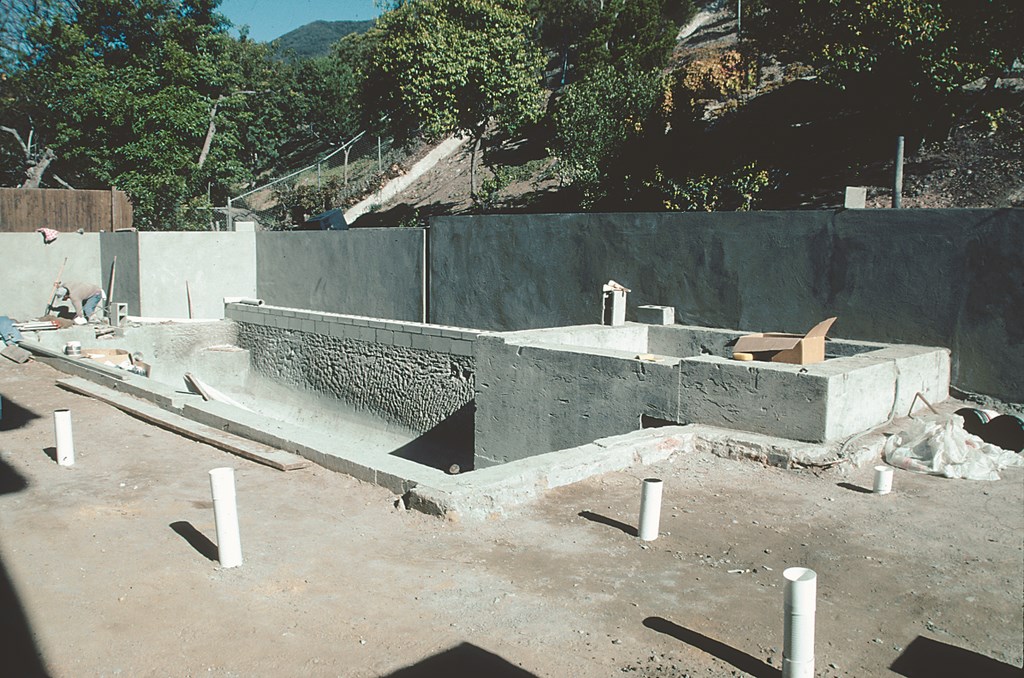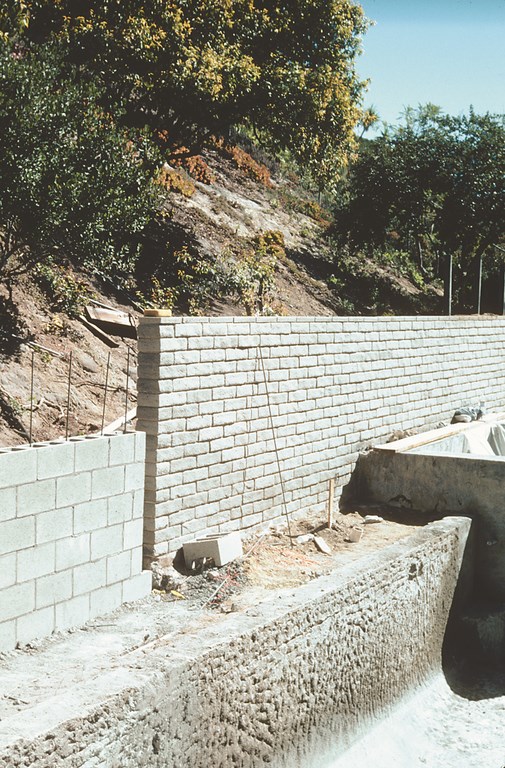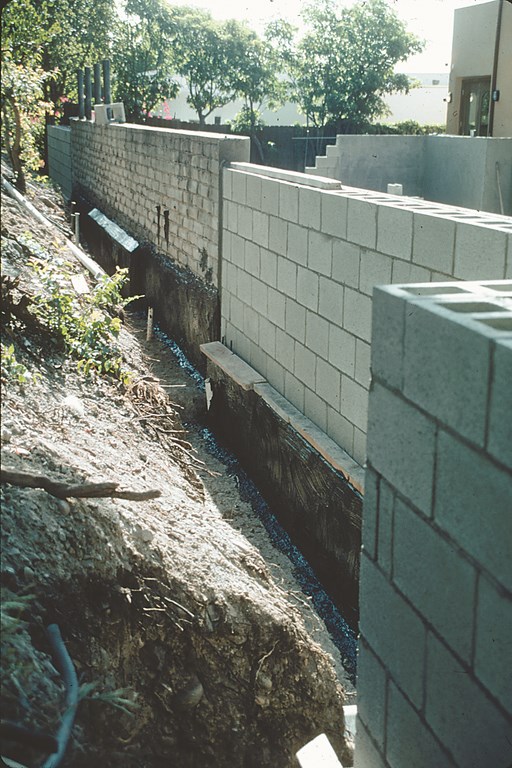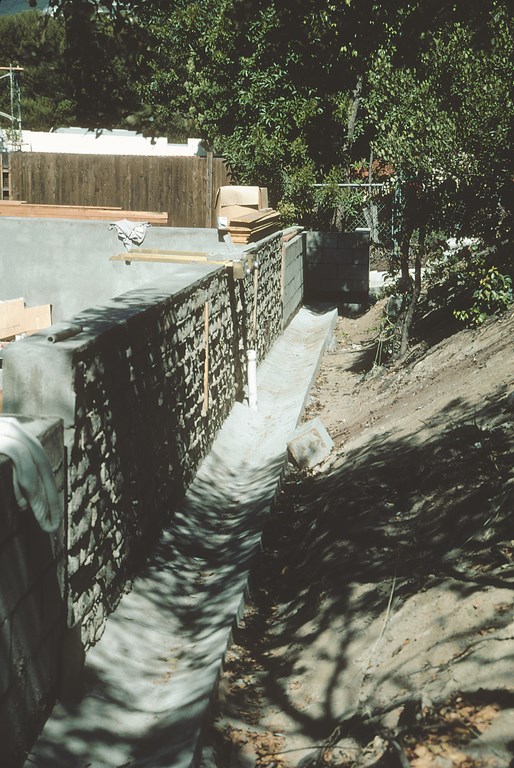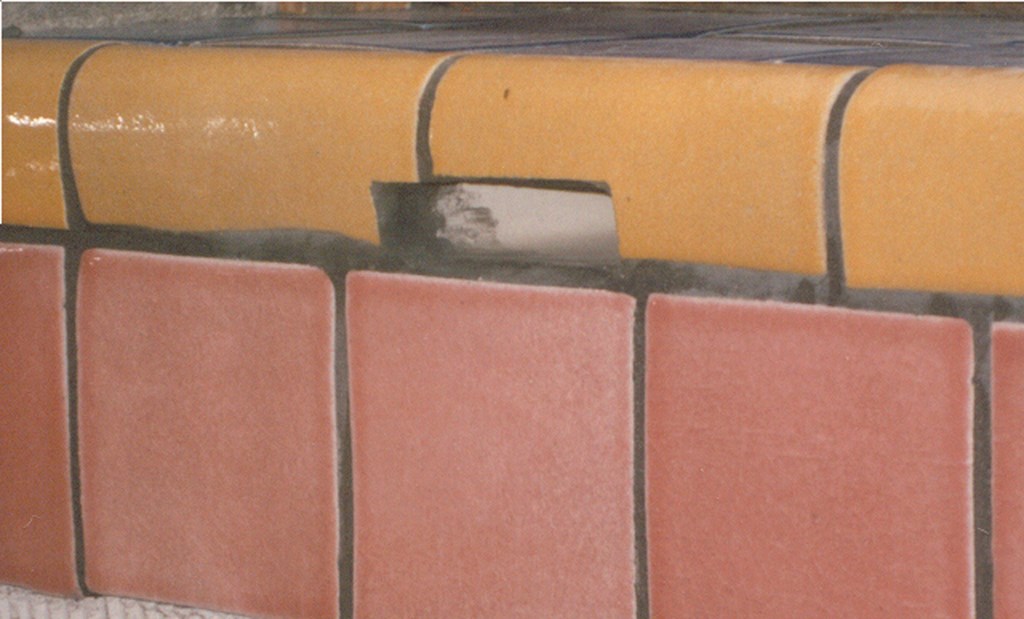Controlling Elements

Throughout recorded history, people have tried to control the elements in every which way they can. We plant trees to block the wind, build levees to hold back rising river water and dikes to hold back the seas. We build skyscrapers that defy gravity, winds and earthquakes.
For all of this ingenuity, however, we sometimes don’t do a very good job. When our efforts to control the elements fail on a large scale, we witness catastrophes that change people’s lives and the course of entire societies. Even on a smaller scale, our inability to outwit the elements can lead to tremendous property damage, high maintenance costs and amazing homeowner frustration.
The problems are compounded for us in the watershaping business, because the most common of the damaging, corrosive, erosive forces in nature is the water we seek to contain – and those forces are at their strongest and most unpredictable in the forms of precipitation and ground water.
Not to short-change the destructive power of fires, earthquakes and tornados, but water does more by way of constant, consistent, inevitable damage than anything else: It has the unique ability to cause a great deal of damage all at once in the case of a flood or torrent, or it can destroy things slowly and imperceptibly over time just by being there.
SOGGY BOTTOMS
When it comes to watershaping in residential settings, we see all sorts of mistakes and errors of omission related to runoff and ground water that can lead to a wide set of serious problems.
We see decks and pools set at elevations and angles that make sense for the pool and deck – but direct all runoff directly into the house. We see yards designed without any consideration of how the soil will interact with and direct the water; we encounter leaching problems in concrete structures; and we find situations where water runs down a slope or is transferred via subsurface bedding planes to attack the outside of our gunite structures.
In dramatic fashion, we also see ground water percolating around the shell of a pool with so much pressure that the pool will literally pop up out of the ground. We find slopes that bring tens of thousands of gallons of water down onto a site that hasn’t been prepared with drainage control of any kind.
| I have a simple philosophy when it comes to drains: Use lots of them! In practical terms, they minimize any potential problems posed by runoff. In aesthetic terms, they enable me to set up flatter decks that have greater visual appeal. |
When reviewed as a laundry list of possibilities, it seems like common sense that these would be things that will have been considered and dealt with for every successful project. But controlling the water outside the pool takes more work and costs more money – and it becomes an easy “oops” when a contractor is trying to squeeze a few extra dollars of profit out of a contract.
In many cases, in fact, the installation of an adequate drainage system will represent a large line item in a budget – and too easy a place to cut costs with the idea that it’s just “somebody else’s problem” – namely, the client’s. Sad to say, but there are actually contractors in the United States who do not use drains of any kind – or do them so poorly that the homeowner may as well call in the bucket brigade every time the skies turn gray.
I bring this up because drainage is a major issue in the project we’ve been watching in the past few “Details” columns. It’s a beautiful composition with all sorts of interesting aesthetic elements – and none of it would be worth a soggy damn if we allowed nature to take over every time it rained.
When I was brought into this backyard – a narrow strip of flat land at the bottom of a very steep slope – it was eaten up by an oversized pool and a concrete deck that ran about six feet wide around three sides of the vessel. In all, there were about 550 square feet of nasty-looking concrete with just two drain heads. What’s more, the pool itself lacked any overflow system of any kind.
It was not a good situation.
MULTIPLICATION
The way I see it, the original builder was at least lazy and probably negligent. If you understand the way water works and are familiar with the basic physical phenomenon of drainage, it’s plain to see what was really needed back there to keep the decks looking their best and the drainage system working properly.
| The steep slope behind these walls rises more than 100 feet above deck level, meaning the runoff from even a light rain can pose problems if anything should happen to the system of swales the city has installed to protect a number of hillside properties. This is why we spent so much time working behind the walls: That space is the key to our own runoff-management system. |
In purely aesthetic terms, you want to set up enough drains so they don’t create dramatic highs and lows in the deck. Look at it this way: If you visualize a series of lines that connect a given set of drains and start with one at a high point, then move over eight feet to a slightly lower point, it’s very difficult to see the highs and the lows across that surface.
But if you put a drain every 40 feet, you’ll see this huge, obvious and unsightly depression – the “funnel effect” that characterizes too many decks. And regrettably, that’s how it’s usually done, and certainly how it was done originally on this project. There was no understanding of how water flows and how the pitch of the surfaces influenced the visual impression the decking would make.
Codes that function in many areas require a 2% pitch (that is, a quarter inch per foot) – enough to make the water flow as a sheet. A deck doesn’t have to be very large for even that small degree of pitch to become obvious and visually dramatic. But if you use multiple drains and shorten the distances between drain heads, the deck will appear much flatter and subtly more appealing to the observer.
|
When Drains Don’t Drain I don’t see drains and drainage as casual parts of my designs. In past columns, for example, I’ve discussed ways to avoid having white-vinyl drain heads interrupt decks by perforating decking stones instead (January/February 2001, page 28). And in this column, I discuss an entire drainage system that was integrated into my planning from the first stage of the project. It’s important to bear in mind, however, that just because someone uses drains, it doesn’t mean those drains will work. Indeed, they often don’t. The fact of the matter is that drains take effort. They have to be excavated to the proper depth. You have to make sure there’s enough fall to the street or whatever approved drainage point you’re using. Do you need to be an expert? It can’t hurt, but at a minimum you need to have real expertise at your disposal if you want your watershapes to perform and your clients to be happy. — D.T. |
Unfortunately, to save money most contractors just pitch the water away from the pool across drainless decks. This works to keep water from flowing into the pool. But when it flows off the edge of the deck, that water will at first find its way into the ground where it will saturate the soil and cause it to expand – expansion that can eventually make the deck rise or move, resulting in unevenness or cracking. And when the soil can absorb no more, the water flows across the surface surrounding the deck to threaten homes, flood landscapes and make everyone even unhappier.
My rule of thumb: “Use drains, and lots of them!” On this project, for example, we went with drains every eight feet or so and are in complete control of any water that flows over the deck. These drains are all connected to a lateral pipe that runs to the street, with each drain head and each plumbing run carefully set at the proper level and pitch to ensure that the water will always keep flowing, out and away.
SLIPPERY SLOPES
Deck drainage is an issue with just about every project, even on the flat. But things obviously get more complicated when you’re dealing with runoff from slopes, as was the case for the project we’re covering.
In fact, this project presents some real challenges: First, we were dealing with an existing retaining wall that cut into the base of the slope. Although it retained the soil adequately, it had not been designed to deal with runoff. Second, all along one side of the property runs a large swale, a v-shaped culvert that belongs to the city and is located in a “public utility easement” (or PUE).
| The existing wall did an adequate job of retaining soil, but we needed to do a good bit at its base to make it a fully functioning part of our runoff-management and drainage system. Digging in and installing a French drain with a one-foot gravel pack at the base of the wall was the first step. |
The swale was intended to handle the water flowing across and down from a number of nearby properties higher up on the same hillside and, as designed, handles something approaching 95% of the water on the slope. What had happened through the years was that the remaining 5% had a tendency to flow around the retaining wall, across the deck and into the pool – which, as mentioned above, had no overflow system. There were also erosion issues, so the water entering the pool tended to be muddy.
In a region subject to heavy seasonal storms and periodic El Nino rains, this was an ongoing headache that needed a solution.
| Atop the French drain, which will take care of any subsurface water accumulating at the base of the slope, we built a small swale that will take care of any surface runoff that reaches the wall. The swale itself is connected to the drainage system: All the water will flow to the street. |
Before we could start on new retaining walls and our own drainage system, we had to renovate a portion of the existing swale that had settled and was now too low in a six-foot segment right at the base of the slope. When it rained, water would pond in this depressed area, disrupting the flow to the street and stagnating after the rains had passed.
One of the first things we did was remove this portion of the swale and reinstall it at the proper elevation and pitch. This step took care of the stagnant water and dramatically reduced the volume of runoff that could find its way to the deck. Now we added new retaining walls that flank the existing wall on both sides, set off with small gaps that provide a visual offset and great shadow lines.
When we excavated for the new retaining walls, we over-dug by about two feet into the slope and excavated the soil immediately behind the existing wall. This gave us room to install French drains and gravel packs that would handle any water percolating up from the ground. It also gave us an area where we could install our own swale to handle water flowing down the surface of the slope.
MAKING READY
We sealed the backs of both the new walls and the existing wall with two coats of Bituthene (or BT), a waterproofing material similar to roofing tar. Next, we set down a continuous sheet of nylon-mesh fabric on both sides and the bottom of the excavated space before adding a foot of gravel. Then we installed a four-inch perforated drain line (with the holes facing down).
We surrounded the pipe on all sides with a minimum of one foot of clean, 3/4-inch crushed gravel, then pulled the fabric up and around to create a big gravel pack with the French drain in the center. Any water that percolates up behind the walls will flow into the pipe, which runs to a lateral pipe that connects to the deck-drain system and flows to the street.
Atop the gravel pack, we set a compacted fill blanket and, over that, set forms for our own small concrete swale to handle any water that might flow down the hill. The back of the retaining wall will act as freeboard for the water: When it rains, the water will run down the hill with a great deal of force, jump the swale, hit the wall, then fall back into the swale for transit to the street.
| The pool’s overflow line is another important component of the drainage program. This slot configuration is much less likely to clog with ordinary debris that the usual round, one-inch drain lines you find on pools. |
Water does fall directly from the sky, too, so there was one last component to be added to the drainage-control system: the overflow line we placed at the waterline of the pool. Made by Overflo in Los Angeles, it’s a four-inch drain line compressed at one end to a one-by-four slot aperture. It’s visually unobtrusive and, unlike most one-inch piping used for the purpose, it won’t plug easily with the usual debris.
The bottom of the overflow dictates the maximum water level in the pool. In this case, the overflow is installed relatively high on the pool wall because I want the water level to be as high as possible. When the water rises to that level, the overflow is just another lateral connected to the main drainage line that flows out to the street.
To be sure, none of these measures are overly complicated or difficult – but they do require a basic understanding of pitch and grade as it relates to drainage. Yes, they add to the cost of the overall project, but what these things save in terms of potential damage is truly immeasurable.
Proper drainage may not be the sexiest of all possible details, but it might just turn out to be one of the most valuable when the rain begins to fall.
David Tisherman is the principal in two design/construction firms: David Tisherman’s Visuals of Manhattan Beach, Calif., and Liquid Design of Cherry Hill, N.J. He can be reached at [email protected]. He is also an instructor for Artistic Resources & Training (ART); for information on ART’s classes, visit www.theartofwater.com.











