The Finishing Twist
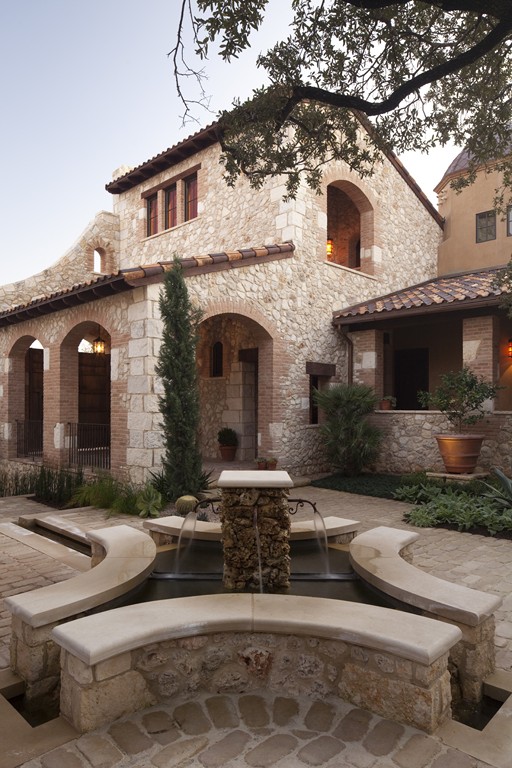
Among the most gratifying of all projects are those in which designers are able to forge links between different areas of a property, creating an unfolding, choreographed experience that generates notes of anticipation along with reassuring sensations of comfort and familiarity.
In our work at Root Design Company (Austin, Texas), we’ve found that water is a powerful tool in defining those sorts of connections within a property, whether it is used in bold ways, as with fountains or swimming pools, or as subtler secondary or tertiary elements, including runnels or small waterspouts.
In the project depicted here, we used multiple watershapes within architectural spaces that organize those settings and bring motion and continuity to the overall space. It all ties together visually, with each path leading to intriguing destinations that serve as rewarding visual experiences for anyone who visits.
As we see it, the key ingredient in this project was our client, who understood what was involved in developing this comprehensive sort of program and encouraged us to think big right from the start. We always appreciated the rare opportunity he gave us to conceptualize and integrate all of the available exterior spaces with a distinct progression of experiences in mind – a freedom that led us to develop some wonderfully expressive design solutions.
SCENE SETTING
When our company’s founder Ben Dozier and I first discussed this project in WaterShapes’ September 2009 issue (see “Luxury with a Twist,” page 34), the project was already nearing completion (We wrapped up our installation work toward the end of October.) We also maintain the property, however, so we’ve been on site regularly ever since, continuing to make minor adjustments the owner has requested, mainly in the form of additional plantings.
|
Client Contact As with all of our projects, the one seen here is truly a reflection of our client’s personality: This is what pushes us to make each of our designs unique. In this case, design solutions evolved as we moved through the construction phases, so we had to be nimble to meet all of the client’s needs and desires. To facilitate this sort of responsiveness, we operate most of our projects under a cost-plus contract: It’s an open-book approach that allows us to navigate through design changes while keeping the client fully engaged in construction decisions and aware of the costs. — M.P. |
In the first article, we focused entirely on the design and construction processes, saving images of the completed project for a return visit once the plants were established and our design intent was fully achieved. Of course, given the client’s restless creative spirit, it’s possible our work may never be completely “finished.” But even so, we have the sense at this point that the home is ready for public viewing.
As suggested above, the client deserves a great deal of credit for the success of the project. In addition to affording us the chance to work the site from wall to wall, he constantly challenged us with long lists of ideas (and a few preconceptions) about how certain spaces should be used. There was patience on both sides of our conversations as we sorted things out and did all we could to define spaces with clear, distinct functions in mind.
Indeed, he proved to be a tremendous collaborator who worked with us step by step as we decided what to include and what to leave out – a classic design-editing process through which we defined all of the spaces around the two-acre site. By design, the Hacienda-style property works on two scales, blending into the wide-open, arid landscape of the Texas plains on the one hand while offering private spaces and even a sense of separation from the outside world on the other – especially in the large, wonderful courtyard encompassed on three sides by the rambling house.
With no further ado, let’s revisit with property and, this time around, let the photographs do most of the talking.
Grand Entrance
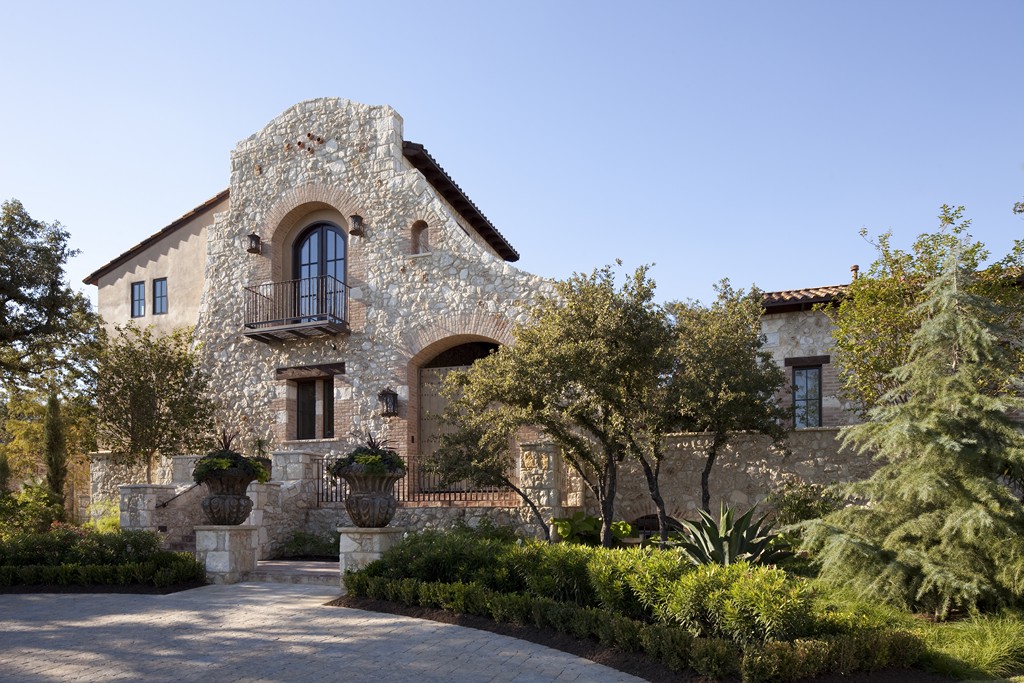 The sense of unfolding begins when you arrive, passing through a massive wooden gate off the street that leads to a motorcourt centered on the home’s entry and its two grand, Spanish doors that stand about 12 feet tall.
The sense of unfolding begins when you arrive, passing through a massive wooden gate off the street that leads to a motorcourt centered on the home’s entry and its two grand, Spanish doors that stand about 12 feet tall.
As you stand at those doors, the sound of water immediately comes into play: To the right of the doors is a ten-foot-diameter semicircular pool fed by a penetration through the wall. This sound of water in motion is an irresistible invitation to step inside to investigate.
Hidden Sanctuary
Passing through the doors, you’re greeted by a terraced, 70-foot-long courtyard bisected by a runnel that flows from a fountain at the far end of the space all the way across to the small pool it feeds through the wall. The runnel leads to a central waterfeature backed up by a large live oak around which the home had been built.

 Three sides of the courtyard are surrounded by elevated loggias that provide a variety of views of a well-protected, centrally located space in which we planted a variety of palms, fruit trees and flowering species that we typically can’t get away with planting here in Central Texas.
Three sides of the courtyard are surrounded by elevated loggias that provide a variety of views of a well-protected, centrally located space in which we planted a variety of palms, fruit trees and flowering species that we typically can’t get away with planting here in Central Texas.
Pool with a Twist
From the fountain’s end of the courtyard, visitors get a glimpse of the interior space as well as a view of the perimeter-overflow pool and the spiraling hardscape feature next to it in the backyard. The twist in that structure stands as the functional and visual hub for the entire property with its winding path, thoughtful plant selection and cascading waterfeature.

 The twist was one of those ideas that come late at night, emerging from the subconscious – in this case as the central feature that ties into everything around it, a curvilinear hub that spins out into and moderates all of the yard’s rectilinear forms.
The twist was one of those ideas that come late at night, emerging from the subconscious – in this case as the central feature that ties into everything around it, a curvilinear hub that spins out into and moderates all of the yard’s rectilinear forms.
As we saw it, this was a necessary visual break: If we’d set the wall up as a bunch of right angles, it would have served to do little more than segment or even fragment the surrounding spaces. By contrast, the sweeping curves now set the rest of the spaces up in natural orbits around a central focal point.
Wide-Open Space
Directly beyond the twist, we placed a large, formal lawn enclosed by a low stone wall – a perfect place for kids to play catch or kick around a soccer ball. The lawn is manicured to fairway quality, treating the visitor to an unexpected stretch of open space.

 As reported in the previous article, we had planned on locating a sculpture at one end of the lawn in a semicircular area. We stepped away from that idea, however, sensing that it would serve no great purpose and would in fact be an element of clutter that would distract from the pastoral quality of the space. In addition, it serves as a great place from which to hit golf balls onto the adjacent putting green.
As reported in the previous article, we had planned on locating a sculpture at one end of the lawn in a semicircular area. We stepped away from that idea, however, sensing that it would serve no great purpose and would in fact be an element of clutter that would distract from the pastoral quality of the space. In addition, it serves as a great place from which to hit golf balls onto the adjacent putting green.
Outdoor Opulence
Looking from the house out to the right of the pool, you see a stand of palm trees that create a gentle barrier and hide a dining space that features a nine-foot stone wall and a huge arbor that shelters a table and chairs.
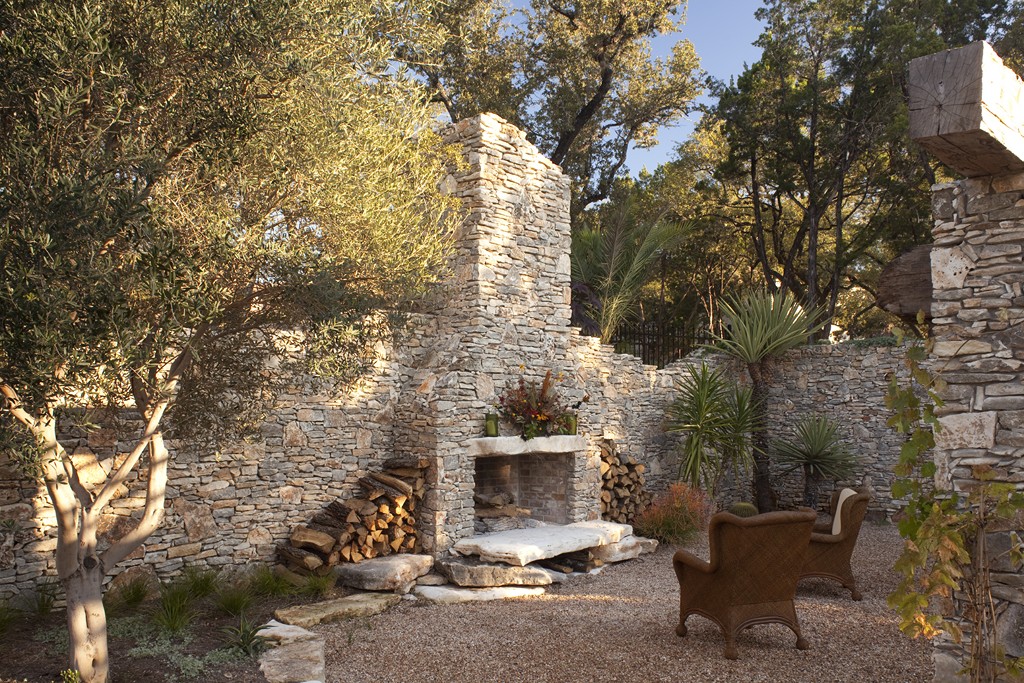 The wall is constructed of reclaimed stone and seems to be the ruins of a previous settlement now best suited to outdoor entertaining. The space features a grand, stone fireplace flanked by a mature olive tree that deepens the sense of antiquity.
The wall is constructed of reclaimed stone and seems to be the ruins of a previous settlement now best suited to outdoor entertaining. The space features a grand, stone fireplace flanked by a mature olive tree that deepens the sense of antiquity.
At this writing, the grapevines on the arbor have yet to grow in as they eventually will. When they do, we anticipate that this already beautiful space will take on another spark of elegance that will make the space even more wonderful both for entertaining large groups and for quiet family conversations.
Relaxation Station
The perimeter of the property is softened with native plantings that eventually terminate in a wall-enclosed space adjacent to the master bedroom – the most private space in the entire landscape and one in which we conjured a tropical oasis replete with deep green foliage, beautiful flowers and luxurious aromas.
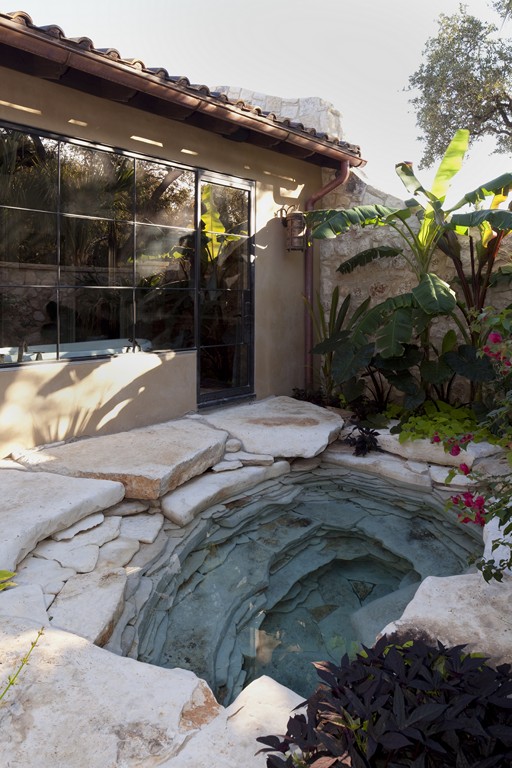
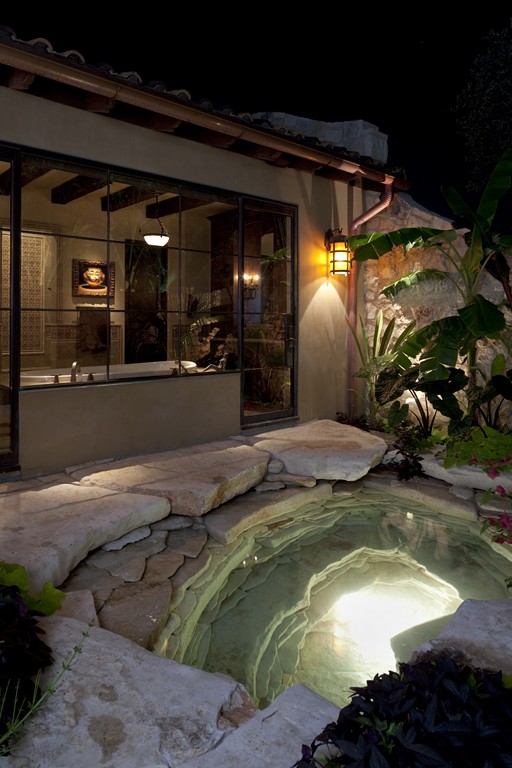 In the center of the space is a spa lined with natural rock. Made using a 14-foot-long gunite shell, it was filled with rocks so large that the actual spa well accommodates a maximum of four people. It’s a private paradise – and the owners tell us it’s their favorite destination in the entire property.
In the center of the space is a spa lined with natural rock. Made using a 14-foot-long gunite shell, it was filled with rocks so large that the actual spa well accommodates a maximum of four people. It’s a private paradise – and the owners tell us it’s their favorite destination in the entire property.
Michael Percy, ASLA, is senior landscape architect at Root Design Co., a landscape architecture, pool construction and estate-management firm located in Austin, Texas. The company’s primary focus is on private commissions related to residential estates, with an emphasis on unique gardens and watershapes. A graduate of Louisiana State University, Percy has been certified by the Council of Landscape Architectural Registration Boards (CLARB) and the Texas Recreation & Park Society. Before assuming his current position, he worked at Jeffrey Carbo Studio, Mesa Design Group and HNTB Corp., refining skills in design and management of high-profile public projects that he is now applying in residential contexts.










