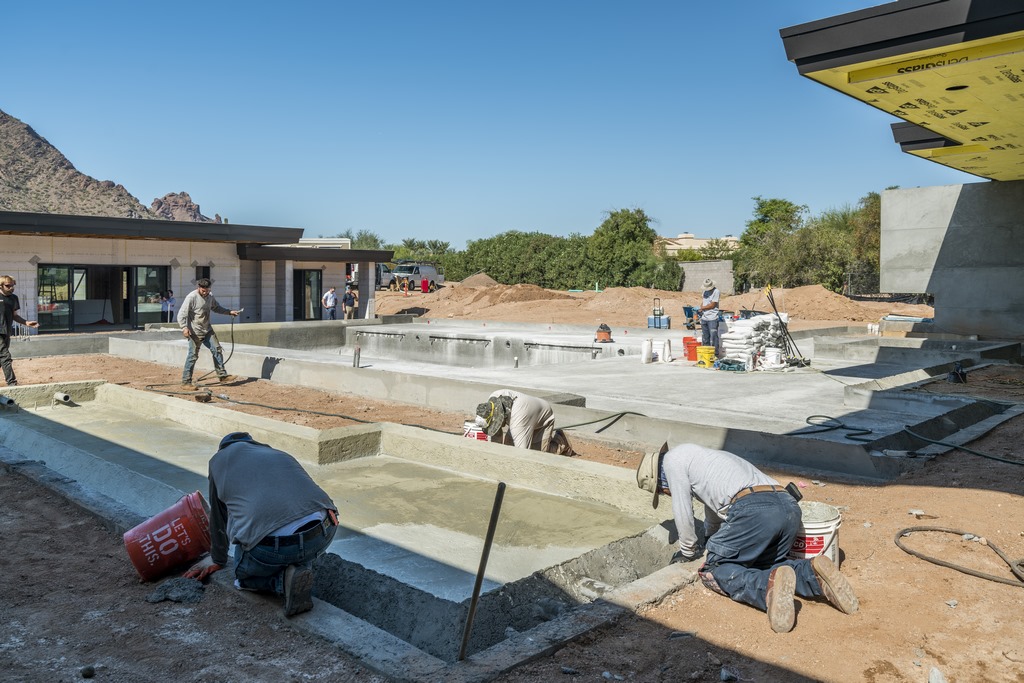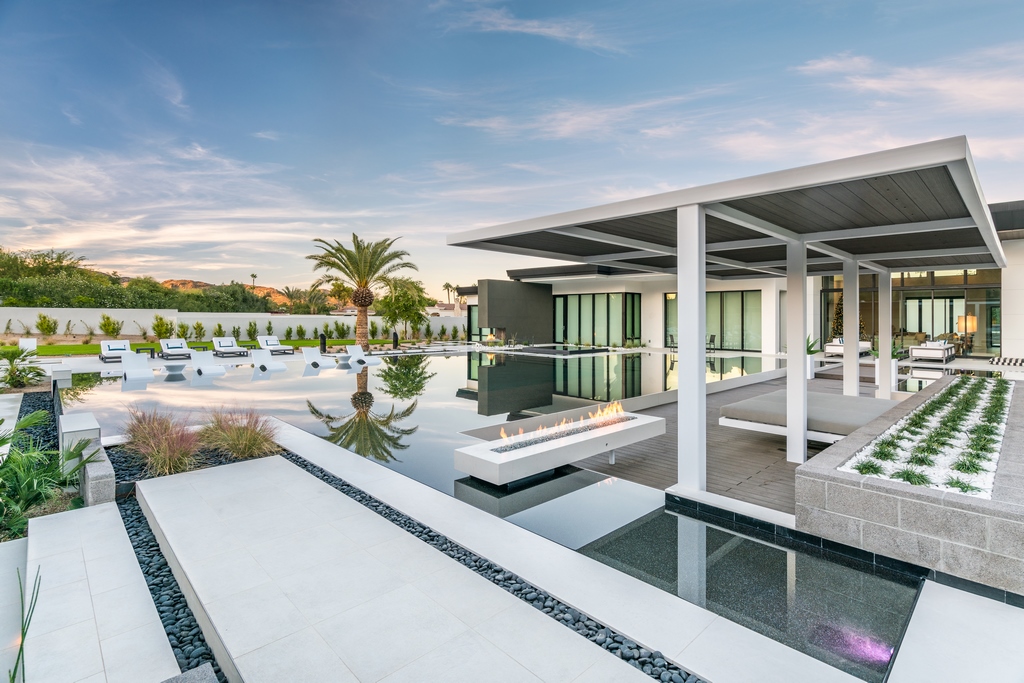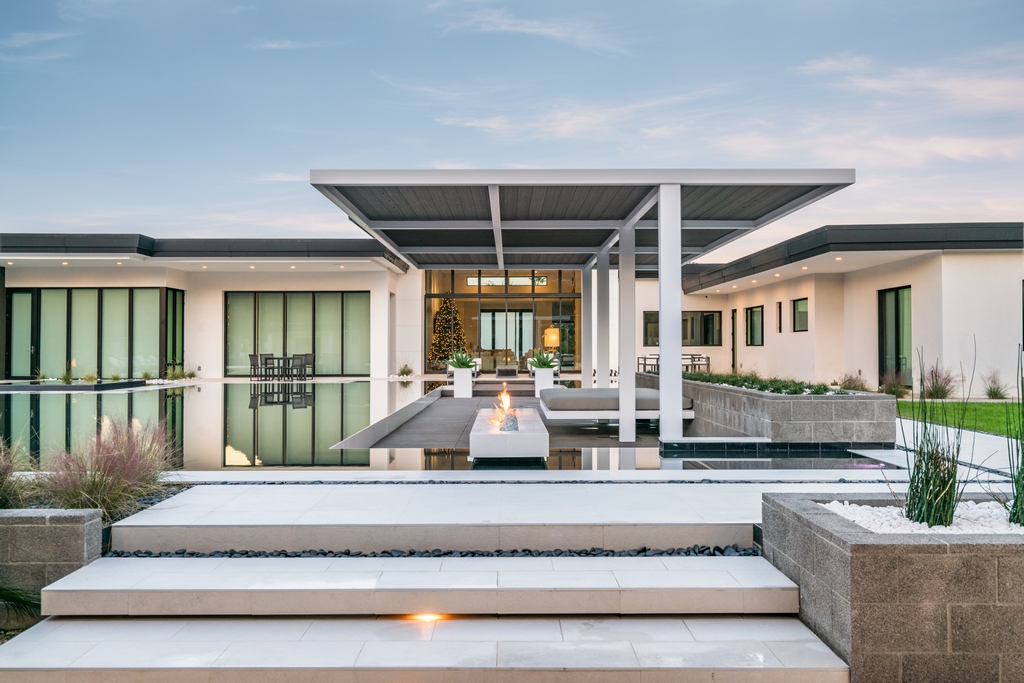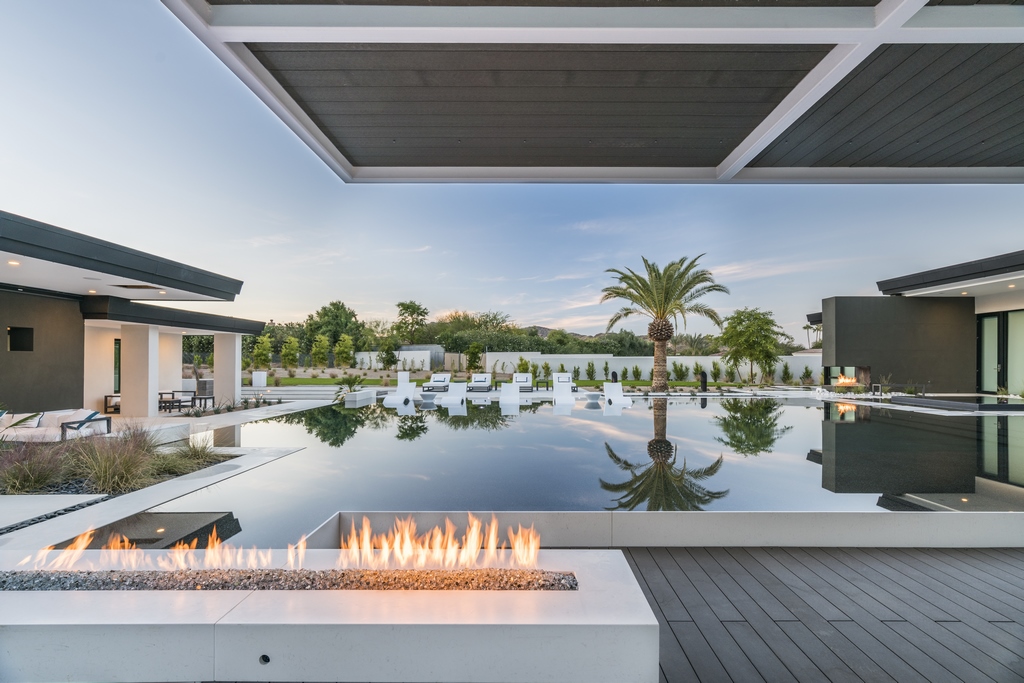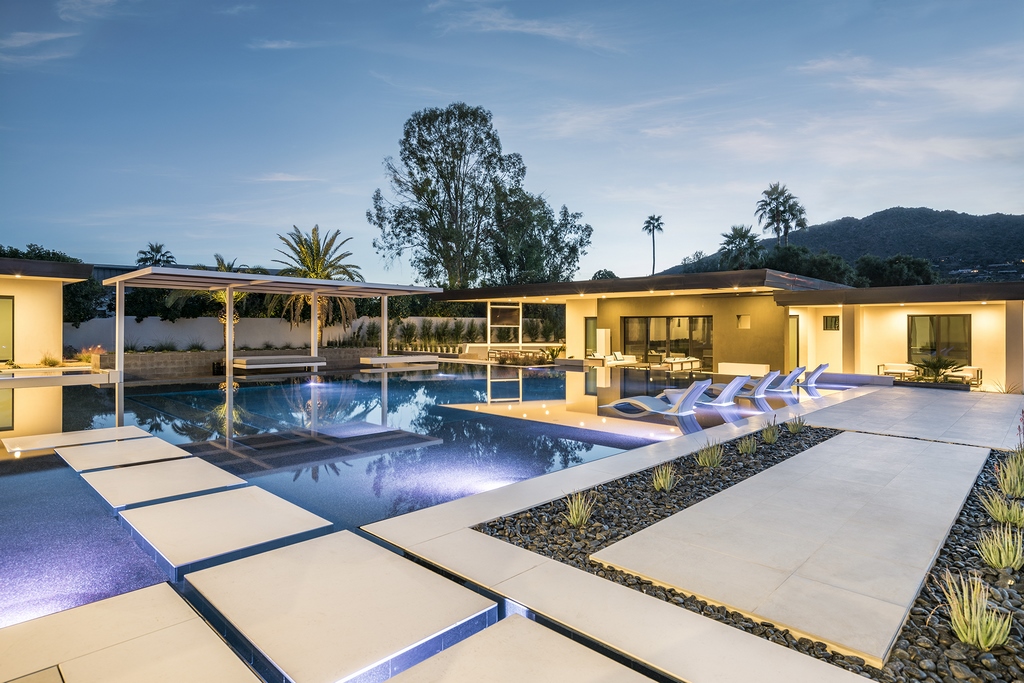The Evocative Mirror
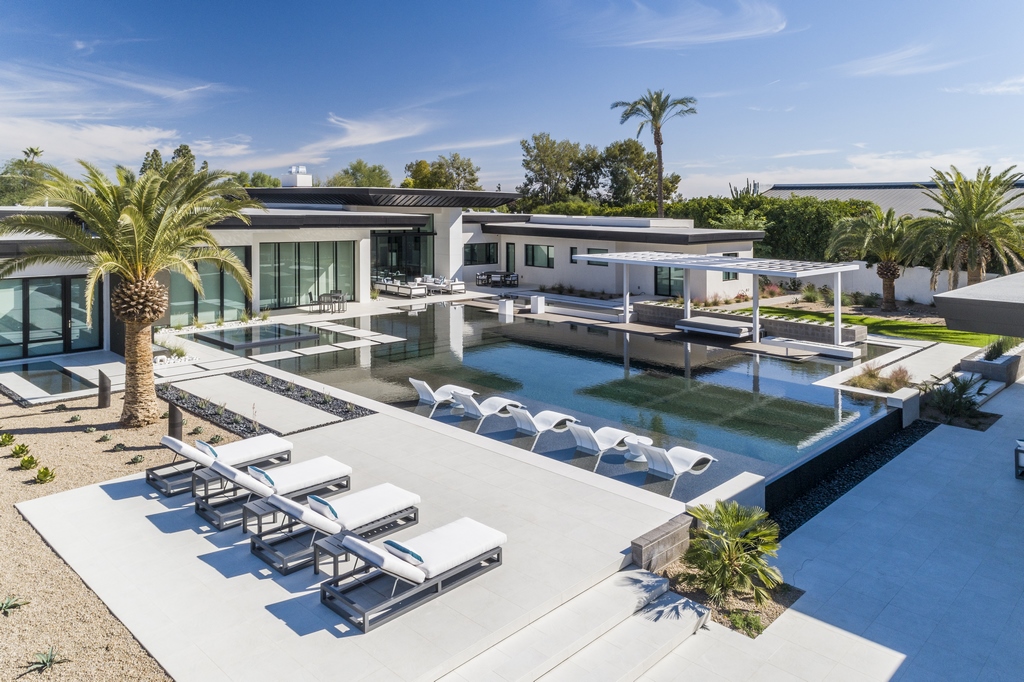
From the start, this one was all about reflections.
The client was building a beautiful new home in Paradise Valley, an older, high-end suburb of Phoenix, Ariz., that nestles up against the base of Camelback Mountain. His greatest desire was to pull the dramatic structure and its setting together with a big, courtyard-style pool that would offer him special, unique perspectives on his surroundings, both up close and in the distance.
To make it happen, the home builder had taken some pencil sketches provided by the client and his interior designer and handed them off to his own pool designer, who picked up on a few of the client’s wishes but was apparently in over his head. Fortunately, a childhood friend of mine who happened to be supplying the project’s barbecue equipment suggested that I might be able to help.
It’s always awkward to step into a situation like this one, but things weren’t going well enough that the problems could be overlooked. And while I knew up front that delivering on such distinct, intense client desires seldom makes for simple design or construction processes, I also knew that this wasn’t exactly rocket science.
A BROKEN START
The properties all around the neighborhood are one-acre parcels, and these days, people (including my client) are coming in and leveling the lots to start fresh. He’s a young entrepreneur and investor, and it was clear that he wanted opulent, top-of-the-line results and was willing to go the extra mile to ensure perfection.
The home builder’s pool designer had drawn up a rough plan that seemed to pick up only on the “opulence” part of the program, heaping useless spaces and details onto the site that seemed more like a way to spend the client’s money than meet his design ambitions. There was no sense of visual flow or direction, and even basic issues of form and function hadn’t been addressed.
I took the client’s original pencil sketches and redesigned all of the outdoor living spaces and destination areas and then feathered the watershape out into the remaining spaces to make certain that every water surface was going to mirror either the home or the landscape’s features.
| When we arrived on site, the spoils generated by the need to demolish the all-new guest house, which had been placed 18 inches above grade rather than sunken 18 inches below it, had been unceremoniously dumped in our work area. We cleared that mess away and began an unusually painstaking process of staking out the pool and its various features. No compromises here: Every line and angle had to be right on the mark. |
By this point the client had seen our web site and had spent enough time on our social-media pages that he knew all about our capabilities. Almost as soon as we started talking, he’d figured out that I was his guy – and would in addition become the go-to resource for his other properties. It was, in other words, the start of what might become a beautiful, long-term working relationship.
To get things going, I decided to create a three-dimensional rendering of the previous design so the client could understand the issues it raised. Doing so freed me to create my own study of the project and lay it out in ways that better suited the client’s lifestyle and ideas. With the two renderings side by side, it was easy to show him not only that we’d be saving him money, but also that what we were after was a much cleaner, better-functioning space.
| The soil was a dream, and once the excavation stage was complete, it was easy to get an unusually clear picture of how the project will look once complete – and how immense the reflective water surface would eventually be. Note the large, deep catch basin that we prepared for the vanishing edge: It was our intention to give it enough capacity to enable the pool to handle up to 100 bathers with no worries at all. |
He was really excited by the perimeter-overflow Lautner edge – and particularly by the thought that it would be the longest such detail in the area. It all fit: He wanted anyone who walked into the backyard to be stunned by what they saw and amazed by how thoroughly it resembled a five-star resort.
To that end, most of the “pool” is actually an eight-inch-deep reef area surrounding a central swimming area that goes from three to five feet in depth. To make the transitions clear, the drop-off edges are all lined with bubbling Airbars (Paramount Pool & Spa Systems, Chandler, Ariz.).
Placed all around the pool are day beds, Ledge Loungers, covered ramadas, patio spaces and a large spa. There’s also a theater screen that drops down from the patio ceiling and can be seen from anywhere within the water. For all that, it’s a relatively straightforward design space distinguished in large part by the abundance of resort-style details.
PICKING UP THE PIECES
The pool was intentionally designed, first and foremost, to shine as a reflective piece of art, but as is our usual practice at Premier Paradise (Gilbert, Ariz.), we engineered the watershape systems for top performance both structurally and hydraulically as well.
For starters, we included enough surge capacity that up to 100 people could be in the water without any difficulty. In addition, we develop our designs knowing that the current homeowner is unlikely to be the pool’s last, so as a practical matter we always look ahead and make certain we’re developing flexible systems that will meet the needs of other homeowners and future users as well.
But all of that was hard to see when we arrived on site to start working: The place was an absolute, total mess.
| The vanishing edge, in-floor pool-cleaning system and the perimeter-overflow system – not to mention the lighting fixtures and the bubbler system around the deepened pool’s drop-off point – required installation of a substantial network of pipes, conduits, fittings and fixtures. These strands of spaghetti were all carefully linked, marked, sorted and run across the yard to the location chosen for the equipment pad. |
The home builder, it turned out, had placed the guest house 18 inches above the main home’s base plane when it should have been set 18 inches below that level. Just before we came on site, they’d razed the pool house and unceremoniously dumped all of the freshly excavated material where the pool was to take shape. To get things rolling, we came in and moved and regraded everything.
Despite that bumpy start, the construction process unfolded smoothly. The good, hard soil at the base of the mountain helped, and there were no issues with water or any other emergent factor that might have complicated the process.
| Applying concrete for a pool whose 38,000 gallons of water was to be spread over a whopping 3,027 feet of surface area took some time, but with a careful plan and a good bit of patient persistence, it all came together without much fuss. Once we were finished, we began to perceive the enormity of the tasks that would be required to waterproof the shell and give it a pebble finish – not to mention the challenge of leveling an incredibly long Lautner-style perimeter-overflow edge to within the required minuscule tolerance. |
The one big operational barrier was the fact that the home builder took 12 months longer than expected to complete his work on site – and seemed satisfied to deflect accountability by saying he had to wait for us to finish our work before he could complete his.
We weren’t convinced that this made any sense at all, but we moved along anyway – installing, for example, a white-porcelain decking material that was subsequently destroyed by the home builder’s and other crews. This meant we had to remove, replace and polish a whole lot of decking along the way. And the problems with this project ended up having knock-on effects on our ability to get things done on a range of other projects: We had to start and stop and repeat tasks here so many times that it frustrated us as well as the client.
But eventually we all finished, and the reflections once the watershape was filled were immediately spectacular. The client had wanted a massive mirror to capture all of the surrounding views, and it was incredible to watch it all come into focus across such an extensive amount of water as the edges started overflowing and the surface settled down for the first time. It was also apparent that the shallow perimeter areas were precisely what he wanted: All areas around the pool, no matter the access point from the house, were immediately ready for him to step right in.
This accessibility was a key resort-type detail, and in setting things up in three dimensions using Pool Studio software (Structure Studios, Las Vegas, Nev.), we had some idea of how it would look – but not of how engaging the effect would ultimately be. The same went for the fire feature: I’m a huge proponent of having “floating” structures around watershapes and knew this one would become both a gathering spot and an instant conversation piece.
SEEING DOUBLED
By any reckoning, this is a large residential pool, with a whopping 3,027 square feet of surface area and an in-shell capacity of nearly 38,000 gallons. We took care of everything but the landscaping and knew it was the client’s desire to make it all impressive – a sense we captured by using beautiful materials throughout the site.
The coping, for example, consists of 18-inch-wide, 12-foot long sintered stone slabs supplied by Lapitec (Vedelago, Italy). This material is complemented by polished black granite (at the interior edges); chipped and brushed basalt (for the vanishing-edge wall); and composite wood decking from Geolam (Toronto, Canada) to go along with a large-format Italian porcelain paving material. To maximize reflections, the pool’s interior is Sierra Black from Pebble Technology (Scottsdale, Ariz.).
We sealed all shell surfaces with three coats of waterproofing from Basecrete (Sarasota, Fla.) – white first to ensure full coverage of the shotcrete, then gray over that, then black over all to help with the finish consistency of the dark pebble material. We worked out all of these materials selections with the client and his interior designer to highlight the watershape’s mirroring effect.
On the equipment pad, we installed three IntelliFlo XF pumps and three Clean & Clear Plus 520 Filters from Pentair (Sanford, N.C.) along with an in-floor cleaning system (in the deeper pool section only) from Paramount Pool & Spa Systems.
| The pool is big, but it’s scaled to an outsized house and rose to all the heightened expectations the client had set for the project. The reflections are amazing from every angle, and it has features that would make a five-star resort green with envy – a superlative aquatic environment, no matter the time of day. |
With all of the challenges we faced in collaborating with an unpredictable builder, it was important that we develop our own plan and then use it to keep ourselves motivated and focused as the project unfolded. By the time we started, in other words, we’d figured out all of the crucial points of construction and finish application – something we always do to keep all parties on target and accountable. This was particularly valuable in a process that became as twisty as this one did.
From the planning stages forward, of course, we also knew this was going to be something special – more than enough to keep us motivated through about three months of work on site wrapped around and through an overall pool construction process that took us nearly 18 months from our initial arrival on site to completion of the last details.
Through it all, we kept our client and his ambitions in mind. He had a distinctive vision for the space and always encouraged us that we were headed in the right direction. But while he was very involved in every detail, he never stepped in the way and clearly saw value in our experience and judgment. The result is a space in which, while there’s a lot going on visually, everything is balanced and coordinated so effectively that it hangs neatly together. At the same time, it presents a huge range of opportunities for easy, relaxing backyard living.
The client let us know exactly what he thought the first time we fired up the pool equipment: He ran all the way across the backyard and high-fived me while pronouncing the pool to be “badass.” I’ll take that, any time.
Jeromey Naugle is the owner and chief “paradise expert” at Premier Paradise, a design/build firm he started in Phoenix, Ariz., in 2009. With more than 15 years’ experience in designing, building and maintaining watershapes and more than 10 years as a digital designer, Naugle participates in the Genesis schools as well as Pool Studio educational programs. He may be reached at [email protected].


























