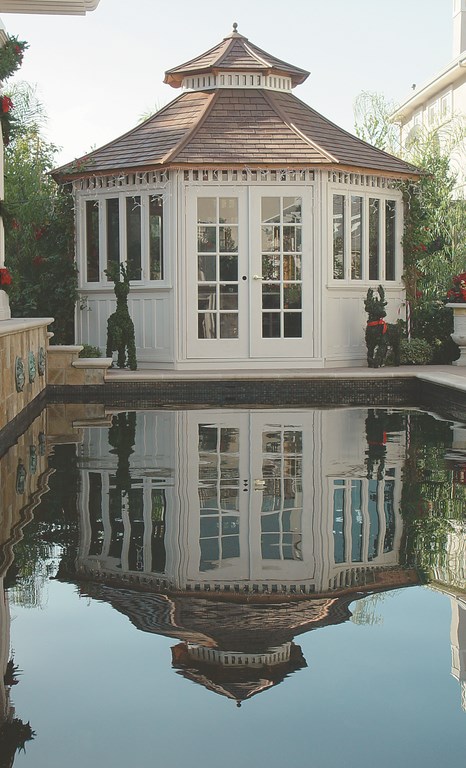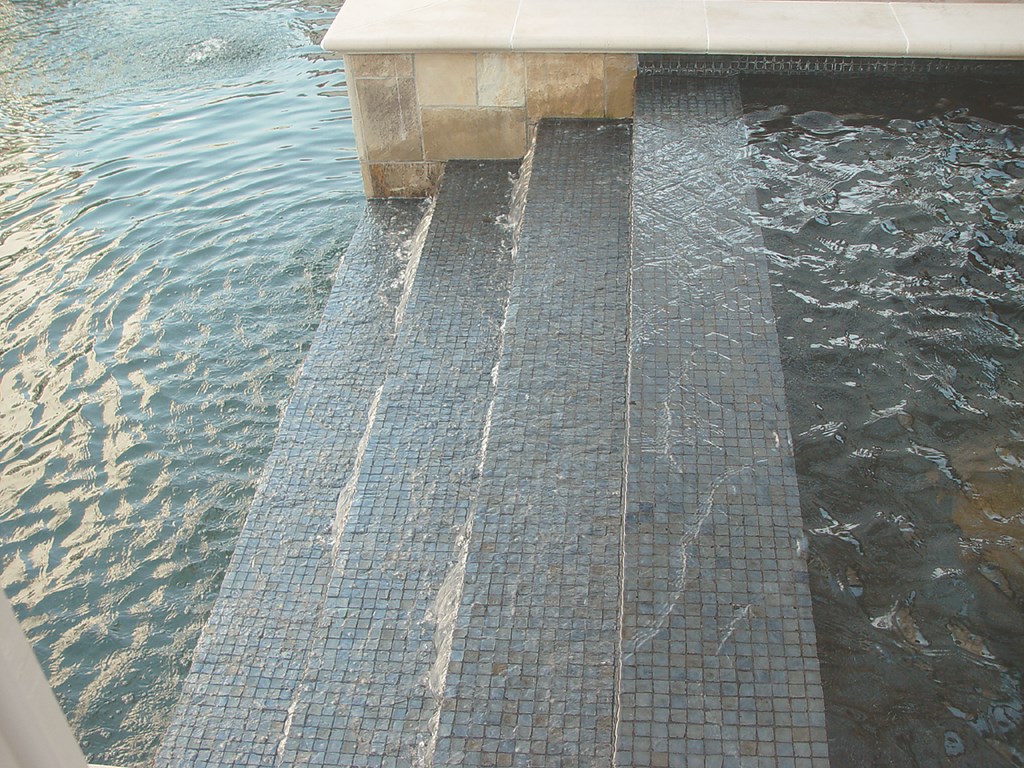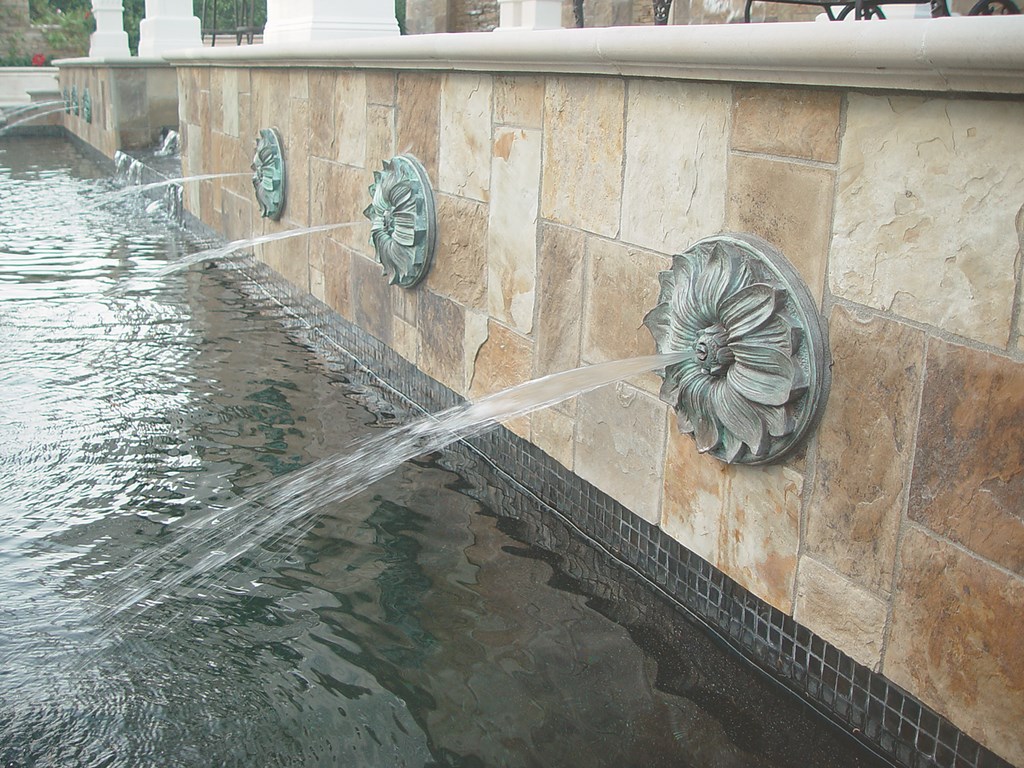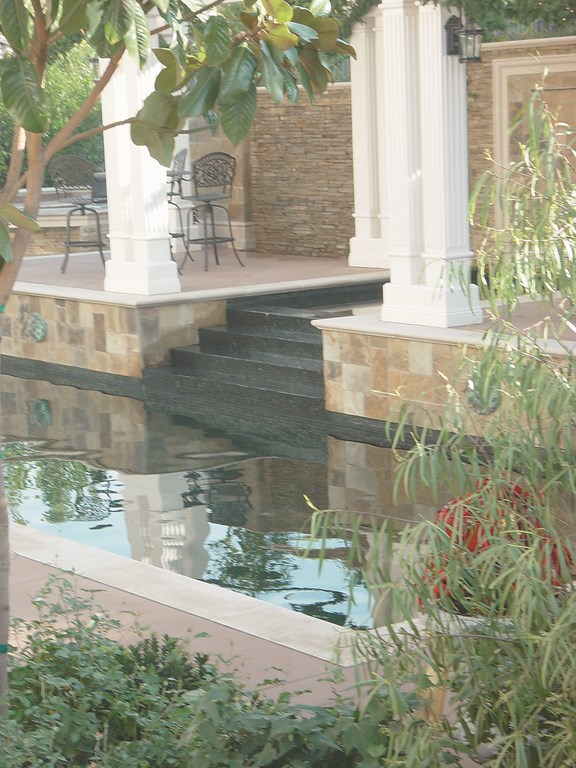Senses of Direction

Water moving in all sorts of different directions (but always in controlled ways) is a hallmark of one our favorite designers, architect David Tardiff.
We’ve built the watershapes for many of his projects, and we’ve particularly enjoyed those that put both his vigor and special subtlety on display. Time and again, his designs have challenged us technically while rewarding our clients with results that always seem to leave them proud, amazed and thoroughly satisfied.
As we’ve discussed in our previous WaterShapes articles, a large part of our business is about executing watershapes for architects and landscape architects in the backyards of mostly affluent clients in southern California’s Orange County. Each designer has his or her own creative style and sensibility, leaving us to adapt the work we do to their “idea sets” while lending our years of practical experience in engineering and construction to the process.
In working this way, we find that everyone comes out a winner: The designer creates work that is based in reality; we stretch and expand our skills to realize truly spectacular design concepts; and most important, clients gain refined spaces that hit the mark with respect to both functionality and aesthetics.
The two projects we’ll visit on these pages are quite distinct from one another, but Tardiff’s creative flair is clearly evident in both. It’s our privilege to share in the delight experienced by his clients, and we’re always excited when a new project by this brilliant designer begins to take shape.
Multiplicities
The homeowner proudly counts off the 17 different ways water goes up and down on his watershape as he guides visitors around the yard. It is indeed quite a scene, a composition of space and motion that leaves guests with much to consider and experience.
For starters, there are waterfeatures that flow downward in what you might call the usual way: One five-foot cascade spills from a raised wall behind the spa, flowing into the spa and pushing the water from that vessel down a set of tiled stairs into the pool. There are two additional waterwalls on either side of the cascade that send gentle trickles over uneven rock surfaces, easing the flows into troughs below.
Six other features push water upwards: three bubbler fountains in a trough on the left side of the wall cascade, and three more bubblers in a trough on the right. This confluence of motion creates a dramatic view from the living room’s window, through which one sees water dropping or drizzling down and also shooting up at different heights – quite a dramatic show.
Finally, another set of features shoots water horizontally via a series of jets on the raised pool wall. These sprays – adapted from deck-jet fountain nozzles for this application – fan straight out onto the pool surface through decorative sconces. The effect is one of thin sheets of water washing across the pool’s surface in small waves.
|
Practicalities Touches such as the step-over troughs described in the accompanying text are meant to please discerning clients, but if they aren’t set up with functionality and serviceability in mind, they are likely to become irritating to their owners before much time passes. This is where our background in pool service comes into play, as we’re always conscious of the importance of building a pool with maintenance as a key consideration. In the case of the small in-deck troughs, for example, we knew well enough to plumb numerous return lines so the runnels would have adequate circulation from end to end. This particular client also wanted to be able to turn each feature on individually or operate them in custom combinations. Although everything here is part of one body of water, this desire meant that we had to set up separate plumbing systems for each and every effect – not to mention installing two of Jandy’s Aqualink control units, a remote unit, and nine transformers to handle the pool, the spa, all landscape and pool/spa lighting, gate operations, the outdoor bar area and more. One particularly unusual feature of this project was the wiring and hanging of a large crystal chandelier from the center of the patio cover just over the spa. — M. & R.B. |
As you walk around the watershape and partake of the rich variety of its sounds and motions, it becomes clear that the designer also has a special understanding and appreciation of the interactions of water and the rich set of finish materials he and the clients have selected. The pool and spa interiors, for instance, have pebble surfaces in hues of black and blue that effectively darken the sides and bottom and make everything below the waterline vanish – even the entry steps – and leave observers to guess at the depth of the pool.
Overall, the impression is one of constant activity across and atop deep and inviting expanses of water – a feeling of life and action touched by great tranquility. In this case, Tardiff also breaks the traditional boundaries of the watershape, including “step-overs” in the flat decks that carry small flows of water and provide dramatic access to the pool’s steps.
The architect also enjoys the interplay of texture and color, as seen here with the rough flagstone of the raised walls and how it works with the dusty colors of the hills surrounding the home. The coping is simple poured-in-place concrete in the same cream colors as the flat deck and the classic pergola (the mass of which is mediated by the neutral coloring).
In contrast, the waterlines of the pool and spa as well as the stair waterfeatures are inlaid with one-inch pewter Tessera glass tiles that shimmer in purples and blues. Tardiff forces the eye to focus on the dissimilarities and how they react with each other amid all the neutral colors and smooth textures.
The clients were after a backyard that would be a theatrical space, the stage for a drama of light, motion and sound – and Tardiff certainly succeeded in giving them what they envisioned.
Potentialities
David Tardiff’s design work is far from monolithic. Where theatricality might be the order of the day for one set of clients, he responds to other clinets in other ways – as is the case in the next project we’ll explore, where his work is all about sport and filling the yard with play areas and toys for children of all ages.
In doing so, he starts from formal points of departure, including pergolas and their wonderful columns, as well as an elegant approach from the house to the pool area via grand entrance steps that encircle the raised spa and carry visitors to the elevated level of the backyard.
The spa area is formal as well, with water flowing into a step-over trough that pours directly into the pool. The step-over not only softens the look of the spa but also separates the barbecue area from the fireplace patio and clearly defines boundaries for various functions within the yard. The barbecue and fireplace patios are shaded by the pergolas, with beautiful potted vines climbing the columns and draping flowers across the fretwork overhead.
The watershape, however, is all about play.
In building it, for example, we used faux rock to create a dark, hidden grotto that sits behind a raucous cascade from an overhead rock that splashes into a small ravine. We also built a second grotto in stark contrast to the first: Each has a flat sitting area, but where the first is noisy and active, the second is round and sunny and the water does no more than trickle from hollowed rocks next to it.
In addition to these hiding places, we also set up a waterslide with access steps tucked behind the rockwork where they stay invisible. The 22-foot slide twists and turns and finally pushes the children through a wall of water that surges from the top rocks.
Here, as in his other projects, Tardiff uses the watershape’s rocks, deck stones and interior finish to create focal points of color and texture. In this case, all elements are in the same color range – grays and soft greens and earth tones spread across a large canvas. The rocks are rounded and curved, mimicking the contours of the round spa and the curved lines of the poured-in-place coping and steps. The flat stone on the deck is rough-hewn and uneven but framed by the curves of the pool, spa and steps.
Each area of the yard – the watershapes, the decks and landscape areas – is perceived in sequence as the eye follows the curves from the entrance up to the rockwork and the side patios. Each space has its designated, distinct function, yet all of them are linked through Tardiff’s careful selection of colors and textures into a cohesive, living painting.
Once again, it was a program that called for multiple plumbing systems, massive boosters and complex control units that governed everything from the waterfalls and slides to the lighting for the yard’s miniature golf course. In this case, the architect wanted to be sure the water was always playful, always inviting, always in motion – a constant presence that travels as nature and gravity dictate before rippling across the edgy surface of the pool.
Martha and Randy Beard own Pure Water Pools, a construction/service firm in Costa Mesa, Calif. They met in 1981 while both were working behind the scenes in the entertainment unit at Knott’s Berry Farm. At the time, Randy also had a small pool-service business and convinced Martha (Marti) to invest in expanding the route. They purchased Pure Water Pools from another technician and have operated in the Costa Mesa/Newport Beach area ever since. As the route grew, both dropped their other jobs and focused entirely on the pool business as small repairs led to big repairs, big repairs to remodels, and remodels to new construction. Each year, they’ve seen their projects become more creative and technically challenging. Today, the firm works with many of the area’s leading architects and landscape architects to create a range of custom watershapes for upscale commercial and residential clients.






















