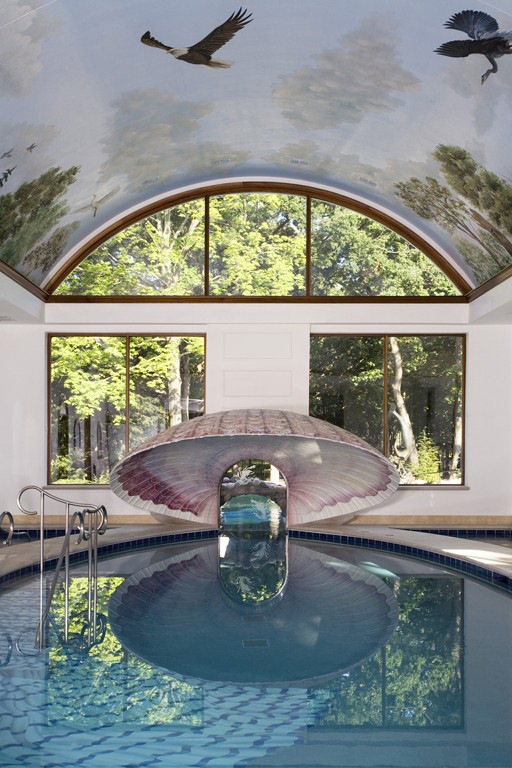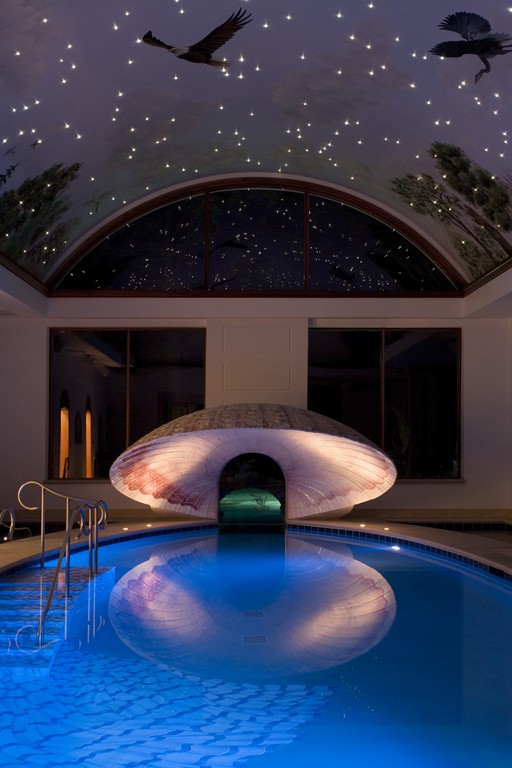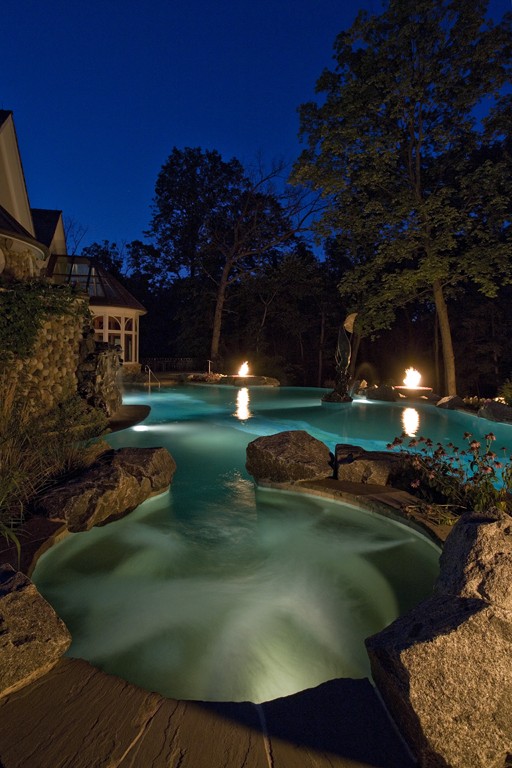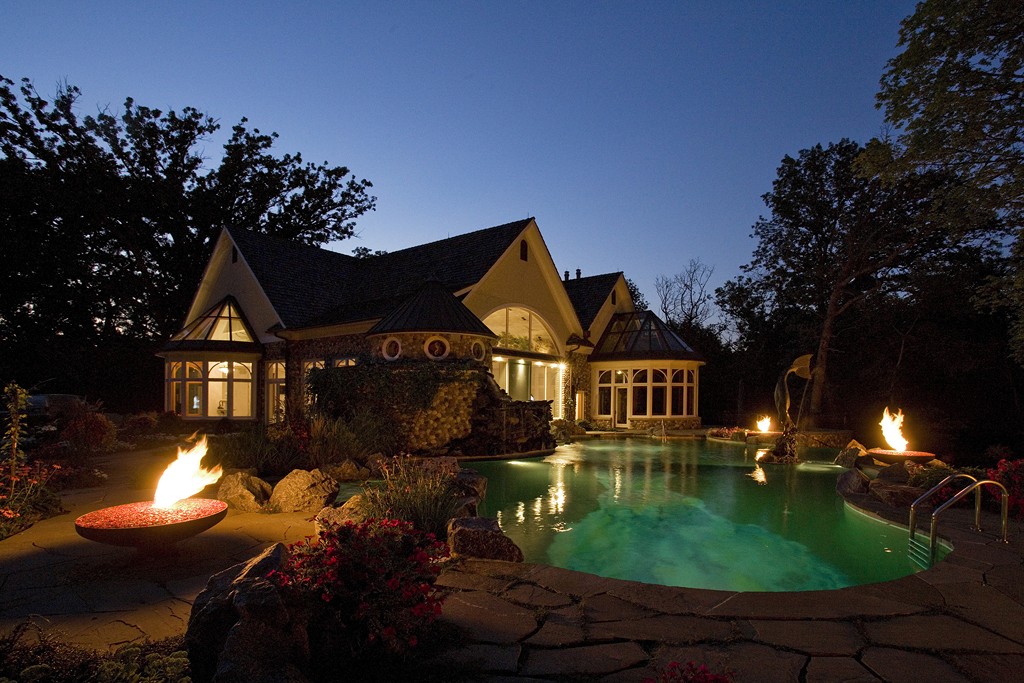Opening a Shell

Most of the time, residential construction projects that stretch beyond a half-decade in the making involve significant delays or work stoppages.
The project pictured here – known hereabouts as “The Shell Pool” – took nearly six years to complete, and what’s unusual about it is that it was basically a continuous effort. Even when we weren’t on site, seldom did a day go by when we weren’t involved on some level in design work, engineering and/or project planning.
Now that it’s finished, I can say without hesitation that this was the most detailed, refined, all-consuming project we at Platinum Poolcare Aquatech of Wheeling, Ill., have ever tackled. I can’t begin to calculate the collective number of hours spent in client and staff meetings, phone conversations, skull sessions and design-revision meetings – and that doesn’t include time spent on site in bringing this amazing project to fruition.
Even compared to the many intricate commercial projects we’ve worked on through the years, this one set a new standard in my experience with respect both to the spirit of innovation and the mountains of patience required to get the job done. Today, with all that effort behind us, it’s a rare pleasure to step back and get an overview of what we’ve accomplished – a pleasure I’d like to share with you here.
THERE AND BACK
When we first covered this project in WaterShapes’ February 2008 issue (“Shell Games,” click here), we were nearing completion and had just a few details left to consider. Our intention had always been to come forward with this follow-up look at the finished project sooner, but an unusually cold spring was followed by an equally odd wet and chilly summer that made it tough to arrange for the finished photography you see here.
As you may recall, our client is the matriarch of a large family and lives on a sprawling 140-acre estate in one of Chicago’s most exclusive suburbs. The parcel includes multiple homes, a lake, woodlands and horse trails – and now an extraordinarily elaborate pool house/watershape complex.
| The clamshell that opens over the swim channel between the indoor and outdoor pools has rightfully become the project’s icon, but there’s much more going on in this space, including the multipurpose watershapes, the custom railings and a tile mosaic made to depict the flowing form of a chiffon scarf draped across the steps and down into the elliptical pool. |
By the time we became involved, the pool house design was mostly complete: It was to be a three-level affair (two stories above grade and one below) and would feature not only an indoor swimming pools, spa, kiddie pool and sauna, but also a full array of cooking, dining and entertainment amenities (including a theater with an orchestra pit).
We’d been brought in to tackle the elliptical indoor pool and the free-form outdoor pool and had no idea in the initial stages just how extensive and intricate our participation would become: It was like peeling an onion only to discover that each successive layer involved increasingly elaborate technical and aesthetic challenges and details.
Take the indoor pool as an example: It’s a simple 18-by-40-foot ellipse, but it had to be built in phases to accommodate construction of the surrounding structure – including the painting of the vivid, starry-night fresco that looms overhead on the room’s arched ceiling.
| The swim channel can be sealed when the weather cools off by means of a large acrylic panel that drops down into the water – a comparatively simple-seeming detail that represented months of engineering and fabrication. Outside, the channel flows beneath a small bridge that marks the start of the outdoor swimming lane. |
As if that weren’t enough, the detailing of the indoor watershapes kept changing as we moved forward. We knew going in, for instance, that the client wanted an elaborate tile mosaic of some kind inside the pool. After some back and forth, she lit on a proposal from Nick Powell of Craig Bragdy Design (Denbigh, Wales) to reproduce the flowing drapery of a huge chiffon scarf across part of the pool’s wall and floor. Her choice led us to make a host of tricky on-site adjustments to accommodate the mosaic and make the illusion work visually.
Next, she let us know that she wanted to place a large clamshell structure at one end of the pool, under which she, her family and guests could access a channel connected to the outdoor pool. This object alone required many months of design, planning and fabrication and had to work structurally – no small feat given its 13-foot, cantilevered extent – as well as aesthetically: In short, if it didn’t look convincingly like the top half of a truly giant clamshell, nobody (and especially not the client) would have been happy.
Nick Powell’s insight again proved invaluable. Not only did he help us define many of the key structural issues, but he also came up with a tile design that lined the shell’s underside with a shimmering, opalescent, mother-of-pearl finish and crusted the top with a rough surface that captures the essence of a clam’s outer texture and appearance.
BOUNDLESS INTRICACY
As you might also recall from the February 2008 feature, figuring out how to separate the indoor and outdoor pools proved to be a surprising challenge.
| There’s another, secluded passage from the outdoor pool that leads to a sauna inside the pool house. Closed off by a rain curtain at one end, it leads bathers through a dark corridor that opens into a cozy space decorated with tile replicas of cave drawings – perhaps the most whimsical of all the spaces we completed. |
The swim channel beneath the clamshell was intended to allow easy access between the two pools, but the client (who knows as well as anyone how raw the winters can get in the Chicago area) wanted to be able to close the channel off when the weather turned cold.
That seemingly straightforward thought resulted in three-year odyssey that led us to multiple engineers and system fabricators in quest of a workable solution. The irony is, what now appears to all the world to be a simple, retractable acrylic panel – perhaps the least visually arresting element in the entire project – was by far the most difficult effect to achieve.
| The outdoor pool is as free in form and spirit as the indoor pool is measured and controlled. With its irregular shape, the mosaic reef serving as an elaborate lane marker and a compact vanishing-edge detail, the pool is surrounded by lush plantings and beautiful hardscaping in the form of boulders and flagstone decking. |
And as we fiddled and fussed with that sort of detail, we had to attend to numerous other design issues having to do with the pool house – including the task of figuring out how to fashion a swim-up passage from the outdoor pool to a cave-like sauna area positioned inside the structure. This passageway, too, was finished with a striking tile mosaic that captures the spirit of prehistoric cave dwellings.
As you can see, at the same time we were being asked to deal with innumerable formal details and technical issues in some areas, we were constantly caught up in a design scheme that was remarkably fanciful and fun in others as well.
This playfulness is fully on display in the free-form outdoor pool: Although the interior and exterior pools were connected by a narrow swim channel, the two vessels really couldn’t be much different in visual character. Where the indoor pool is distinctly formal and ornate, the outdoor pool and its surroundings are decidedly free-wheeling and rustic.
| Among the last details we tackled was installation of a variety of sculptures both in and around the watershapes. They bring a measure of sophistication to the setting while lending the gentle sounds of moving water to the outdoor pool’s broad upper level. |
Once again, a prime design element of the outdoor composition came courtesy of a mosaic-tile reef by Craig Bragdy Design. This time, however, the design concept features a visual theme that fits right in with a swimming pool in the form of a coral reef teeming with fish and underwater plants. (In a more utilitarian vein, the client wanted the reef to serve as a sort of giant lane marker that would define a clear path to and from the channel connecting the two pools.)
In addition to that eye-catching detail, the outdoor pool also has a curving, 20-foot-long vanishing edge that spills into six-foot wide basin that defines a terrace six feet below the pool’s grade; hot and cold water hydrotherapy spas; an outdoor wading pool; a rocky cascade; and sculpture pedestals that include lighting, water and fire effects. All of this is surrounded by and interwoven with natural stonework that includes boulders, river rocks, and beautiful flagstone decking.
NEVER FINISHED
The final stage of our involvement in the project had to do with selection and installation of the sculptures, which by comparison to the long road we’d followed to commissioning the watershapes was a simple, straightforward process.
Indeed, dialing in the operation of this complicated set of watershapes and peripheral features is still something of an ongoing mission – one facilitated by the fact that our firm services the property. Being on site regularly and having the opportunity to observe system performance over time has enabled us to adjust and refine countless details related to visual effects, water treatment and energy consumption.
| At night, when the lights and the fire features come on, the indoor and outdoor spaces come alive with renewed drama. From the starry sky over the indoor pool to the illumination of the underside of the pearlescent clam shell and from the reflections of the fire across the water to the soft glow of the outdoor pool’s lighting system, it’s all a wonder to behold. |
I wouldn’t quite call it a “work in progress” at this point, but I suspect that, given the dozens of changes mandated during the approximately 1,800 days we spent designing and building the project and knowing the intensely creative nature of the client, I also wouldn’t be the least bit surprised to find ourselves back on site at some point to do more than clean filters and tweak system operation.
For now, however, we’re all happy to sit back and evaluate what we’ve done without the daily pressure of keeping up with a near-constant workflow filled by changes and expansions. Will we ever encounter a project like this again? I hope so – with or without the big clamshell.
James Atlas is co-principle of Platinum Poolcare Aquatech, a full-service pool design, construction and service firm serving upscale residential clients in the greater Chicago area from a base in Wheeling, Ill. The son of widely known pool builder and industry pioneer Ron Atlas, James has been involved in the pool construction business since childhood. He attended the University of Colorado at Boulder, graduating with a bachelor’s degree from the business school in 1991. He worked as an options trader at the Chicago Board of Exchange for three years before rejoining the pool industry in 1994. After that, he soon applied his entrepreneurial skills to form Fountain Technology, a firm focused on commercial waterfeatures, and Pool Watch, a commercial pool maintenance/aquatic services company. He eventually rejoined his father’s firm and worked as an estimator for large commercial projects. Recognizing a void in the area’s custom pool design/construction market, he formed Platinum Aquatech in 2003 to serve upscale residential clients and merged it with another firm, Poolcare Specialty, in January 2008.


























