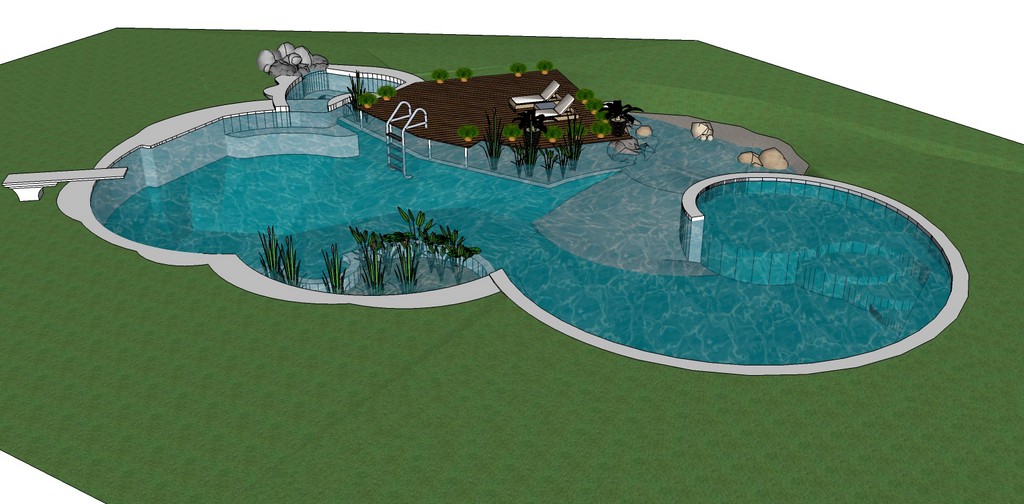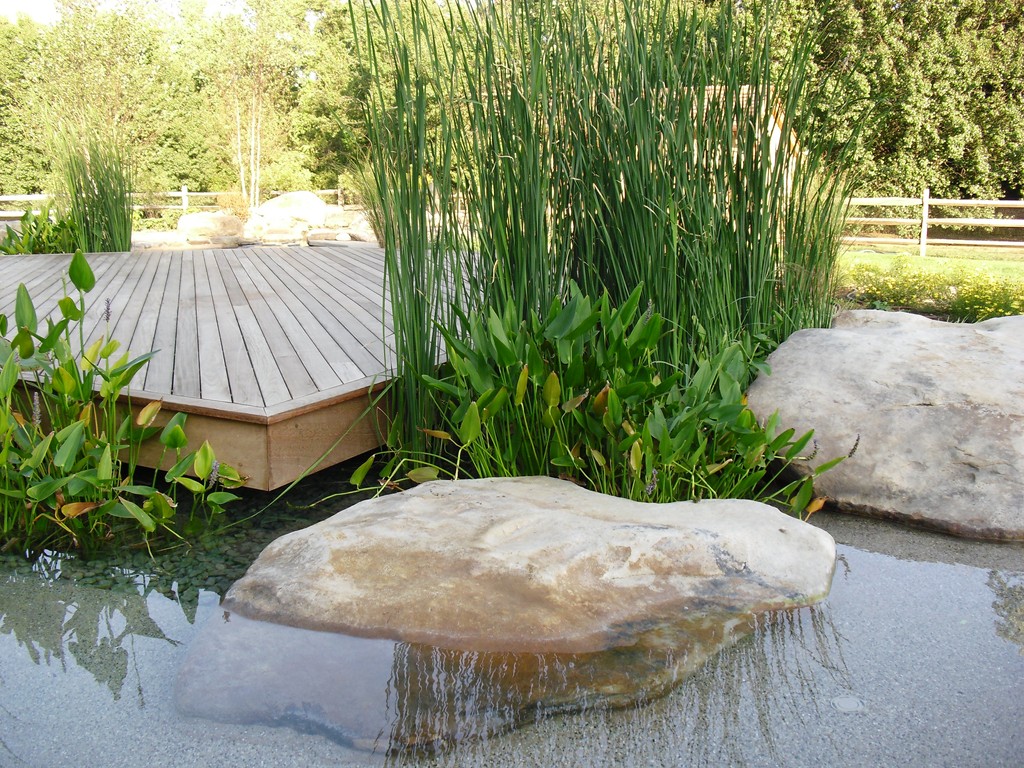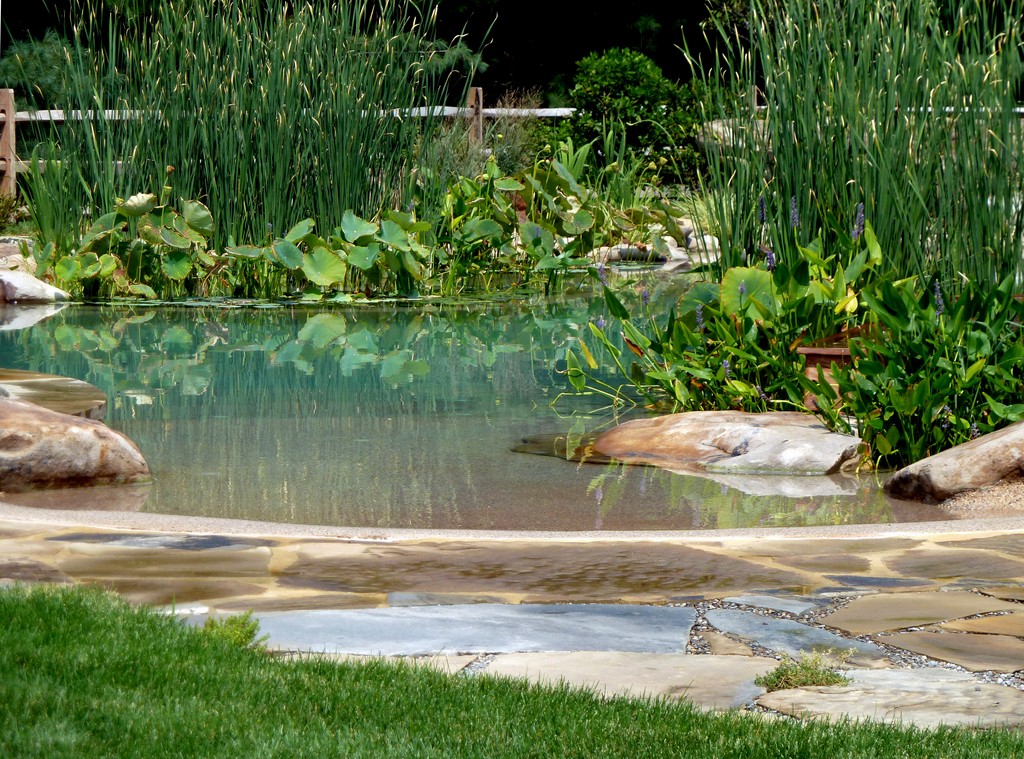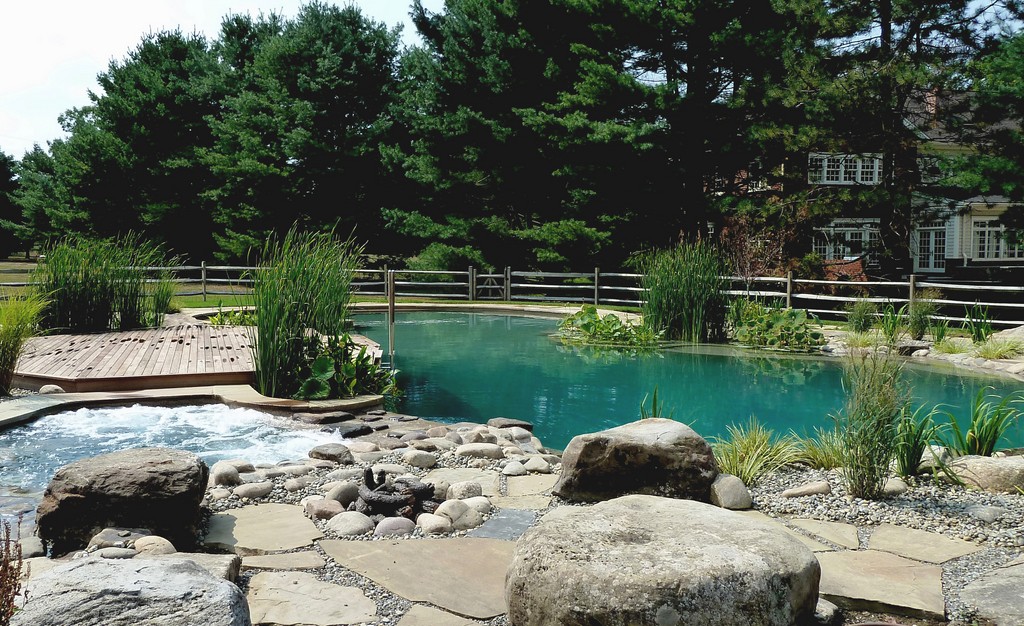Planting a Pool
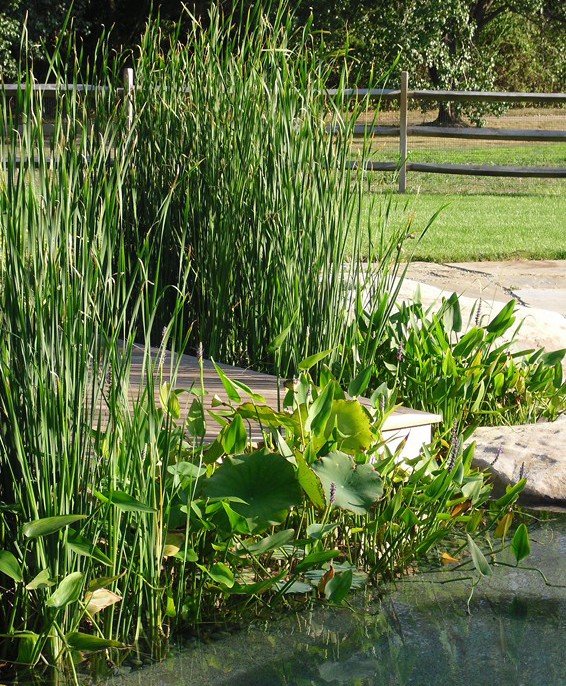
When these clients decided that they wanted to have a swimming pool, they knew above all else that they did not want another box of blue water.
By contrast, as avid patrons of Disney World, the Princeton, N.J., homeowners had decided that their pool should be what they called “Disney natural” – not as completely naturalistic as a real pond, but natural enough so that they and their children could suspend disbelief and pretend that they were swimming in a pond.
Before we came on the scene, the clients had purchased an adjacent property to allow for the expansion of their outdoor spaces in a series of outdoor rooms that were to be functional while maintaining a natural feel. To that end, the couple brought in a talented landscape architect, Brian Meneghin of nearby Pennington, N.J., to begin brainstorming the project and establish design criteria.
The pool, for instance, had to have an adult area as well as a kids’ area. It also had to be long enough for lap-swimming and deep enough in one section to accommodate a diving board. And in addition to a beach entry and a wooden dock, there had to be a spa ready for year-round use as well as planting beds adjacent to the pool.
It was a heap of ideas from the start, and the clear challenge was to sort everything out and create a setting that aligned with the clients’ “Disney natural” vision.
A KEY QUESTION
Meneghin positioned the pool on a large expanse of lawn that tied it into views of the surrounding wooded areas. He started with an irregularly shaped, 60-foot-long vessel to accommodate lap swimming not just by the clients, but also for the training rituals of a triathlete relative. The wooden dock was positioned next to the beach entry and at an angle askew to the edge of the pool, and the spa sat on the opposite side.
The clients were happy with the scheme and began looking for a builder in July 2009. A Google search of “natural swimming pools” brought up our firm, Rin Robyn Pools of Far Hills, N.J., and Meneghin contacted us for a preliminary conversation about the project.
| The clients led us to develop a number of playful details in the design through their ardent desire to capture the Disney spirit in their backyard, including (among others) a thermal-ledge lagoon, a spa-side campfire, submerged stepping stones through the planted area and a large wooden dock with ladder. |
My wife Hae-Sun and I soon met with the clients, letting them know that not only did we own and operate Rin Robyn Pools – a design/build firm specializing in upscale custom pools – but that we also own and operate BioNova Natural Pools, the North American licensee for the European originators of swimming ponds that use plants to clarify and purify the water in place of chemicals.
We started by asking: “Do you want to build a sterile water pool or a natural water pool?” (Credit where it’s due: Our BioNova Dealer/Partner, Michael Logsdon of LandDesign in Boerne, Texas, came up with this wonderfully provocative, conversation-generating question.)
Intrigued by the “green” possibilities of the natural-pool concept, the clients pressed us for details on the technology and the water quality. Knowing how important it is to set clients’ expectations correctly, we showed them lots of photographs and described how the system works – making it clear that, when all is said and done, what we produce is the clearest, cleanest pond water they’d ever see. Nevertheless, we reminded them, it is pond water and would have some algae in it as well as a noticeable biofilm that would form on the walls and floor and in the planted zones.
| As the project took shape, our design conversations with the clients went back and forth mostly over the Internet, with discussions guided by the AutoCAD drawings and SketchUp renderings (including the near-final one seen here) we sent to them. |
The clients held a family meeting to discuss the concept and came out of it wanting a compromise: While the natural-pool concept came with a look they very much wanted, they weren’t up to dealing with the biofilm and algae. No problem, we replied, knowing we could come up with something special and unique that would give them what they wanted while involving them in some new and different ideas about the design and construction of swimming pools.
They were up for it and, in August 2009, engaged us to continue refining the pool design and define its key details. Using AutoCad drawings and SketchUp renderings to convey our concepts over the Internet, Hae-Sun and I conducted a number of virtual meetings with the clients to review and eventually finalize the design.
DEALING WITH DETAILS
One of our early decisions had to do with widening the pool and lengthening it slightly. The former adjustment was intended to accommodate an eight-foot lap lane down the center of the pool (wide enough for two swimmers), the latter to include shallow rounded ends that reached beyond the squared-off end points of the lap lane. That lane was still 60 feet long – exactly 88 laps to the mile.
Next, we added a large, 12-inch-deep thermal ledge in the shallow end of the pool, including stanchions for two umbrellas and a curvaceous transition to the deeper water of the shallow end. Meneghin had designed a lovely, curving wall for the pool that actually wound its way back into the water to separate the beach entry from the shallow end – a peninsular breakwater we incorporated as the boundary for the thermal ledge.
| There’s much about this watershape that looks completely ‘usual’ in a highly customized sort of way, including the underwater steps and benches, the broad thermal ledge and the beach entry – all marked by their beautiful pebble finishes. The main odd element is the proximity of the plants and the way they reach across the pool’s perceived perimeter. |
We then configured the deep end of the pool to allow for a diving board the clients wanted. On either side of the board, we inserted benches to allow for easy exits from the deep end. We also specified a ladder that was to go from the pool up onto the wooden dock.
The main change we made to the original design had to do with moving the spa and changing it to have a more irregular shape. This was, as we saw it, the key to creating a naturalistic “source” for the pool’s water: In this scheme, water was to weep out of a natural-looking cluster of rocks and flow down a small spring-like stream – first into the spa and then into the pool.
To implement this wetland part of the project, we contacted renowned watergardener Anthony Archer Wills, who came with his partner Pauline to consult on the design and its execution.
With all of this in place, we reintroduced the design to the clients and the landscape architect. This included a transitional pond-edge treatment meant to separate the pool from the stream and pond – a chamfered, variable-width shoulder of the pool with river rounds embedded in it.
In addition, instead of inserting plant beds adjacent to the pool (as the clients had initially requested), we placed these beds inside the pond. In keeping with BioNova’s principles of design for swimming ponds, we established separation walls between the pond’s swimming and planted zones to keep swimmers from disturbing the roots of the plants.
In consultation with our European partners, we defined the plumbing plan for the planted zone and followed their special recipe for the gravel strata in which the plants were to be rooted.
AN UNFOLDING PROGRAM
As all of these design adjustments and additions evolved, we kept up a steady schedule of meetings with the clients and the landscape architect to refine all of the details. Because we would be growing plants in the pool’s water, for example, we couldn’t use chlorine and discussed a range of alternatives before specifying a commercial-size ozone generator from Del Ozone (San Luis Obispo, Calif.) and an ultraviolet-light sterilizer from BioLab (Lawrenceville, Ga.).
The clients also wanted an unobtrusive cleaning technology, so we chose the PC2000 in-floor automatic cleaning system from Paramount Pool & Spa Systems (Chandler, Ariz.). We then rounded out the equipment pad with variable-flow pumps, sand filters, heaters and control systems, all from Pentair Water Pool & Spa (Sanford, N.C.). The pumps, sand filters and heaters were configured to run as two separate, parallel systems: In the event any one unit goes down, there’s always a backup on hand to keep the pool up and running.
| The source for the spa’s water is an overtly naturalistic part of the composition, but even here it’s made an interactive part of the setting by virtue of the stepping stones Anthony Archer Wills included to let bathers enjoy details of the setting at close hand. |
We had decided early on that the pool’s interior finish would be PebbleTec (Pebble Technology, Scottsdale, Ariz.), but we wanted a deeper green than was available in the company’s standard colors. Northeast representative Cliff Scheiber stepped up and had the staff in Arizona develop a custom color to provide the deeper shade we wanted. The result is a blend our clients now call “Robyn Green.”
By early November, the design work was complete and the clients were delighted. All along, however, they had wanted to include a large pool house and patio as part of the project, but a self-imposed deadline was looming: They had promised their children that the pool would be ready for them by the time school let out for summer early in June 2010.
To make that possible, we set aside the plans for the pool house and large patio areas and put all of our focus on finishing the pool. We received the go ahead in mid-December to start with the engineering drawings and the building-permit process, after which our project manager, Todd Benson, took control on site.
Building in New Jersey in February can be incredibly difficult, but Benson managed to get the excavation accomplished before and between a pair of blizzards. (Twice in 28 days, he and his laborers had to shovel snow out of the excavation to keep the installation process moving through the plumbing and steel phases.
Once everything was in place and bonded, the inspectors came in, approved what we were doing and gave us the green light to shoot the shell. Through this entire process, Benson’s use of Microsoft’s Project Management software kept everyone on track and focused on the early-June completion date.
A CREDIBLE SOURCE
As construction moved ahead, Anthony Archer Wills came to the site to work on the source for the pond portion of the system. His scheme occupied approximately 260 square feet of area that would be sealed off with a rubber pond liner (from Firestone Specialty Products, Indianapolis) and covered with boulders, rocks and stone to create a naturalistic illusion for the stream’s headwaters.
Several trips to a large quarry in central Pennsylvania resulted in his picking out each and every boulder and rock that would be used on the project.
His work is filled with interesting details, including the large steppingstones he set up as a pathway across the source to allow visitors to move safely through the waterfeature. He also scattered additional large boulders around the site and away from the water to create the impression that the rockwork associated with the stream was completely indigenous.
| Ultimately, this project is very much about the plants and the ways they blur the physical and functional distinctions between a swimming pool and a pond. In this instance, the result is a hybrid that is a bit of both, but it’s been set up in such a way that, if the clients change their minds, it can readily be converted into a fully natural swimming pool with water filtered through these planted areas. |
One of these landscape pieces weighed in at nearly ten tons. With the help of Corbett Excavators and their John Deere 160, we were able to place it near the deep end of the pool. (I am convinced that, if the clients ever decide to remove the diving board, we could just nudge this big rock over a few feet and allow it to become the diving rock I originally envisioned.)
By May, everything was coming together nicely and we were getting ready to have Poolside Plastering (Royersford, Pa.), the authorized local PebbleTec applicators, place our custom-colored finish in the pool. In preparation, we set the boulders on the edge of the beach entry and on the pond’s edge. We also delineated the lap lane by using an idea from the clients – that is, by placing small stones similar in color to the pebble finish. Visually, they don’t pop – in fact, you can barely see them – but when you’re looking for them while swimming laps, they’re easy to follow.
Finally, in a nod to serendipity and to fuel future treasure-hunting pool games, we “hid” 31 pieces of beautifully radiant Lightstreams Glass Tile (Santa Clara, Calif.) in various places around the pool.
As this was happening, our pool plumber and electrician Jerry Oselador put the finishing touches on the equipment pad. He installed the tandem pump and filter systems along with the dual heaters. He also powered the in-floor cleaning system with another of Pentair’s variable-flow pumps. Finally, he tied the spa into the mix in such a way that it, too, can run off either of the parallel systems.
Our intention here was to set things up in such a way that if the clients ever change their minds and want to go with a truly natural swimming pool, we can alter the plumbing in such a way that the water will all flow within one unified green system instead of as two separate watershapes.
FINE FINISH
All of these processes came off without any hitches, and the pool’s interior finish had exactly the visual depth and quality for which we’d all been hoping. Once the pool was filled and the equipment started, we brought in the special gravel mix for the planted zones and, with help from Anthony Archer Wills, selected and installed the plant materials in the pond area.
These plants included cattails, several varieties of flowering water lilies, flowering American lotus and pickerel weed (Pontederia cordata), all planted within the pond. Our master carpenters, Werner Herzig and Eric Rosseland, finished the wooden dock, which they’d made with Ipé, the South American hardwood. We completed their work with a wood-handled pool ladder we’d found on one of our trips to Europe.
| The glorious thing about this project is the graceful way a Disney-type experience is delivered without compromising on either the quality of the swimming experience or the naturalistic impression the watershape now makes. It’s a great place to play, relax and hang out with family and friends. |
Completing the “Disney natural” program with another fun touch, we added a rock-circle “campfire” next to the spa, surrounding it with seating boulders. The fire feature and its ceramic logs use an electronic-ignition gas system from Grand Effects (Irvine, Calif.) that can be controlled with the spa-side control. Instantly available for toasting marshmallows in June, it will also lend the spa a warm ambience through New Jersey’s winters.
It was a push, but we met our June deadline – and couldn’t help noticing that doing so had kept Todd Benson more than fully occupied for many months (including lots of 70-hour weeks). So we rewarded him and his ever-patient family with a trip to Disney World – where, naturally, fun in Typhoon Lagoon and at Blizzard Beach made him come home with all sorts of new ideas for pools.
For their parts, our clients and their children (and the triathlete) swam happily all through the summer of 2010 – one of the hottest on record for New Jersey – and tell us they’re looking forward to using their spa all winter.
It’s hard for us to imagine a better project – a grand collaboration between adventurous clients, a talented landscape architect, a renowned watergardener and our own company, with its deep and abiding interest in making pools as natural as they can be. Our desire now is to make certain this is much more than a once-in-a-lifetime proposition: It’s the kind of experience we want to enjoy repeatedly in the years to come!
James G. Robyn is the president and CEO of BioNova Natural Pools and of Rin Robyn Pools in Far Hills, N.J. A second-generation pool designer/builder, he holds a bachelor’s degree in astrogeophysics from Colgate University and a master’s degree in business administration and international management with a concentration on Germany. Having grown up with a shovel in his hand and building swimming pools every summer throughout high school and college, he decided to pursue a career in computers after receiving his MBA and spending most of the 1970s as a systems analyst with Sperry Univac Computer Systems. In 1980, Robyn and his wife, Hae-Sun, rejoined the family pool business. In 2007, they became involved with BioNova (Munich, Germany) and are now its master partner for North America. Robyn is a gold-level member of Genesis 3, an affiliate member of the American Society of Landscape Architects and a member of the Association of Professional Landscape Designers, the Associations of Pool & Spa Professionals and the National Association of Pond Professionals.















