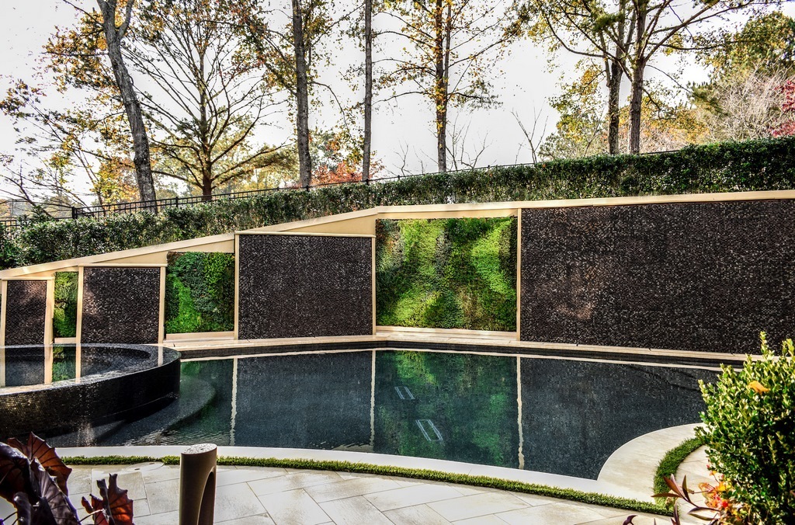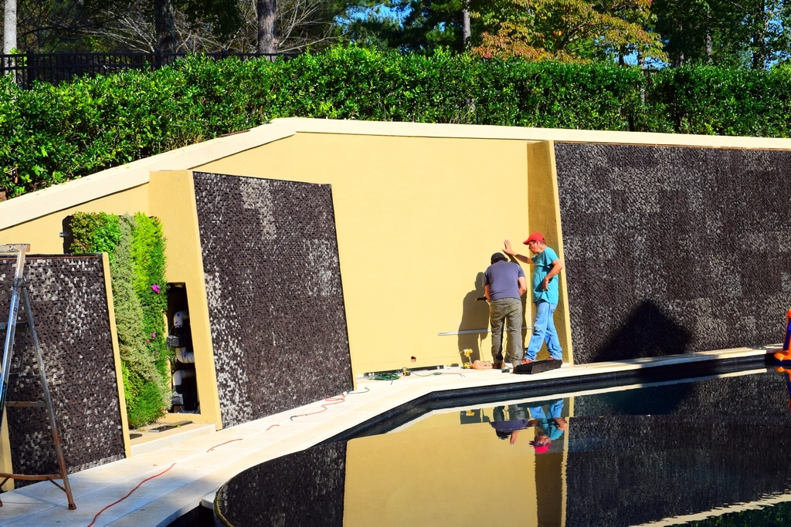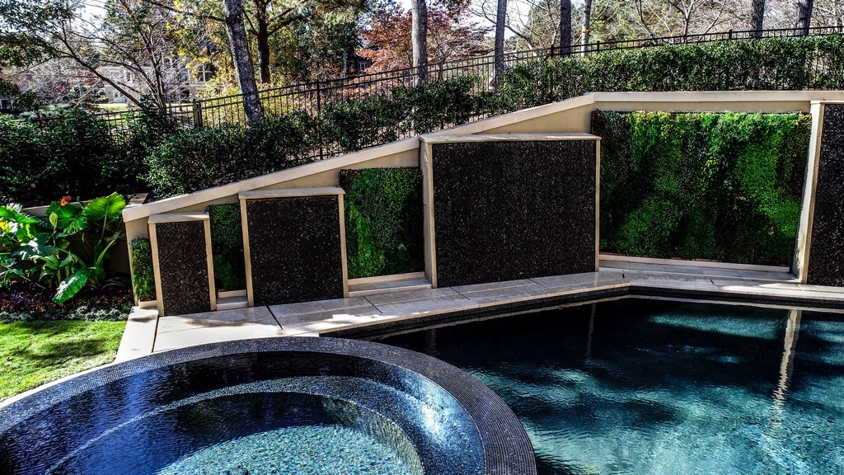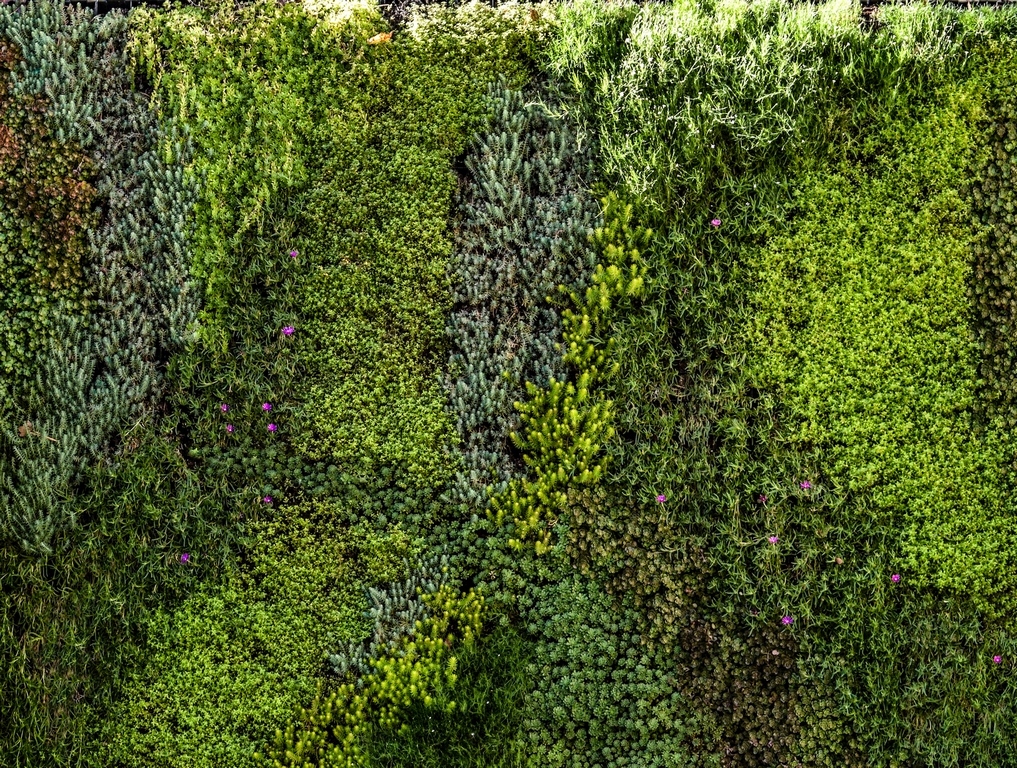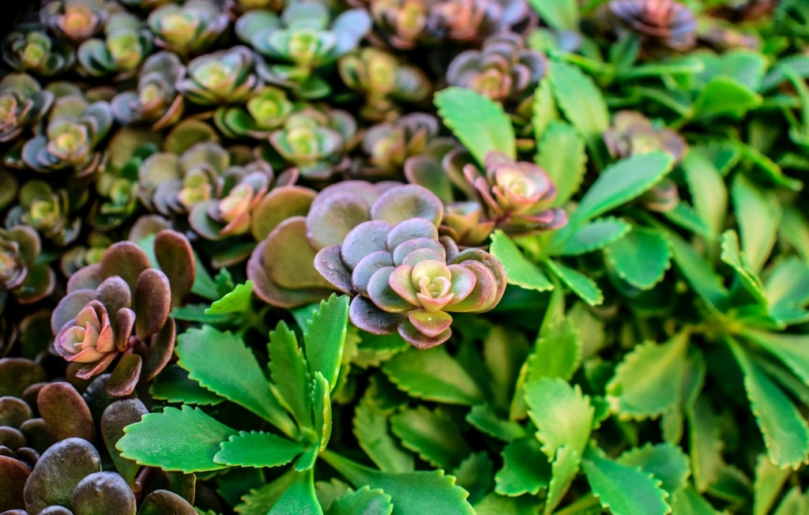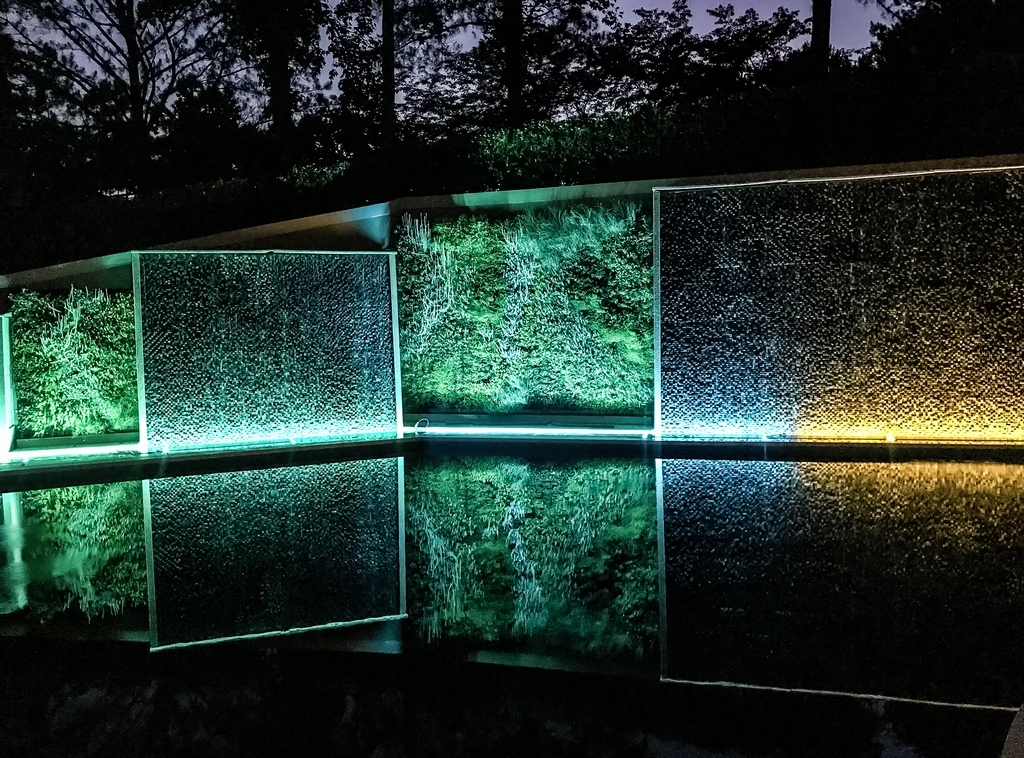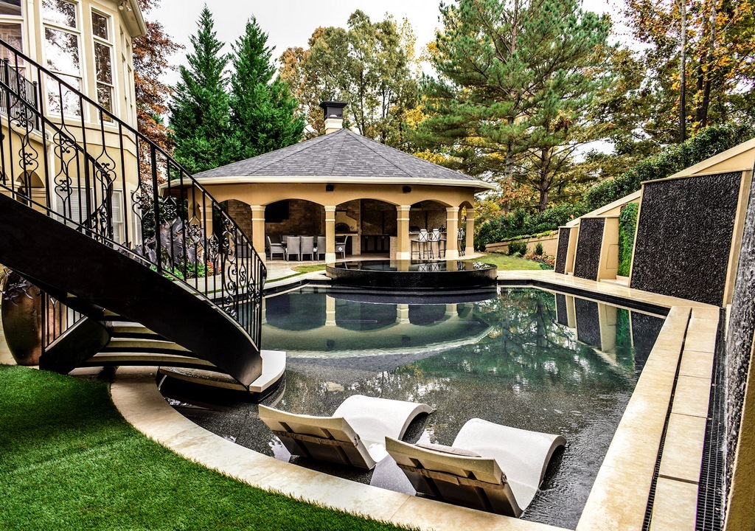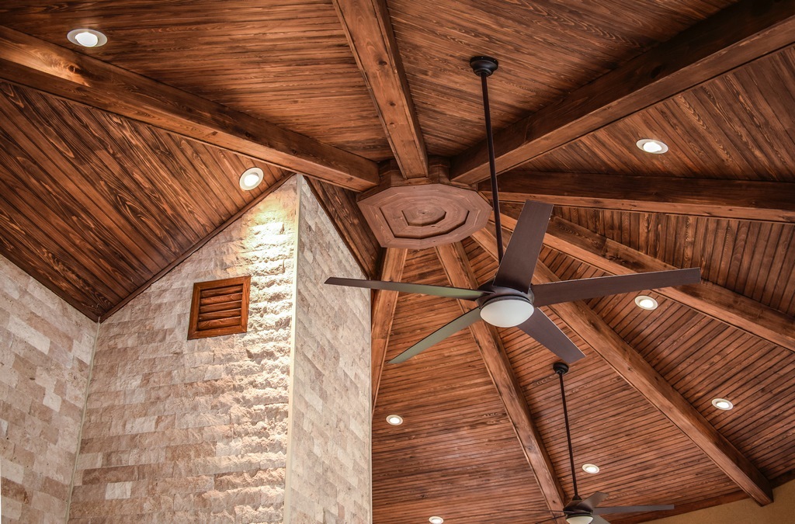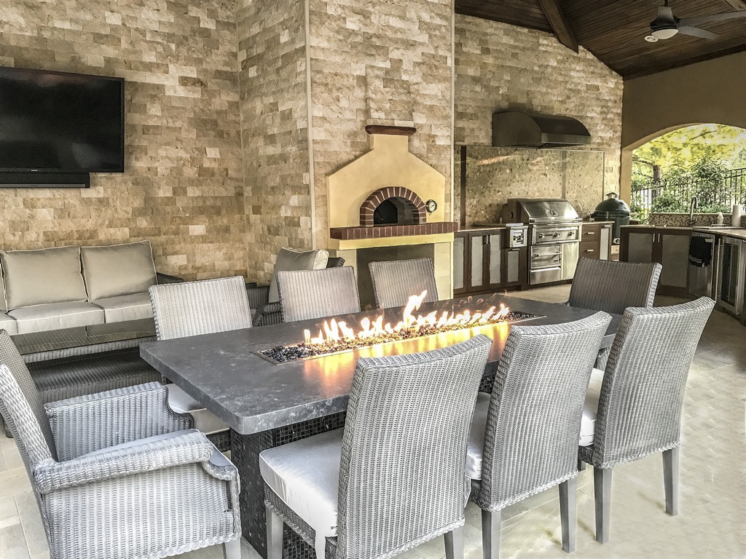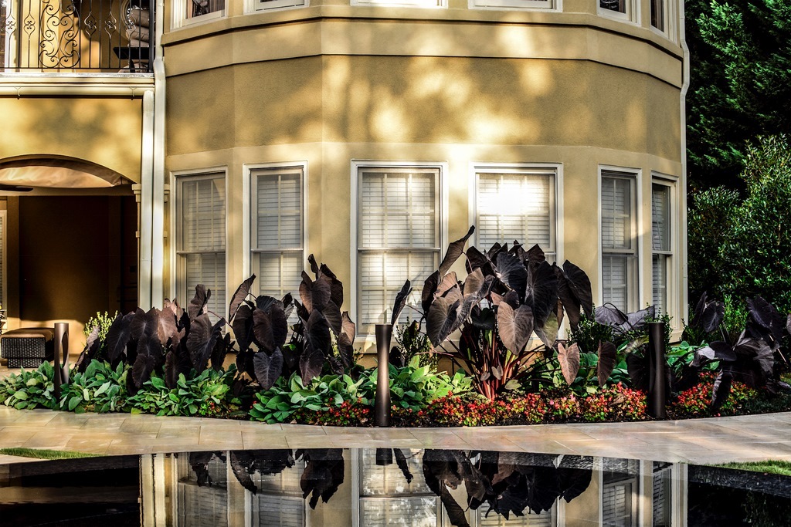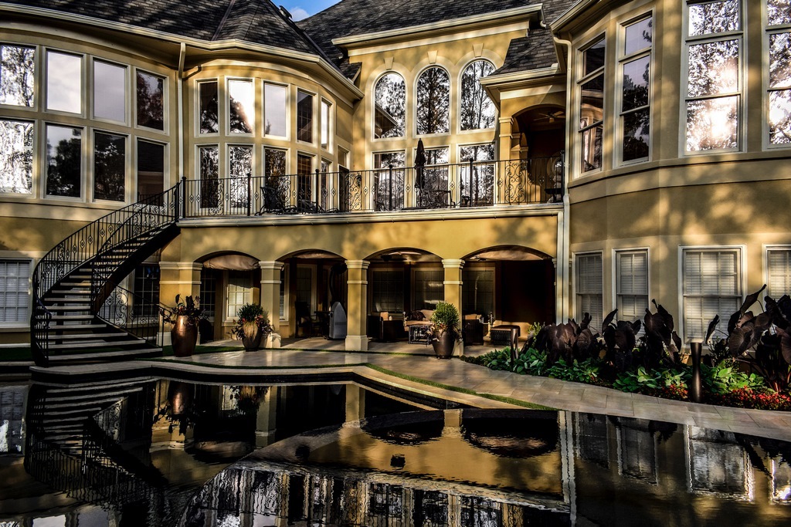Artful Opportunities

As is true of many designers, I carry a large number of unusual ideas in the back of my mind, waiting for the right site, the right client and the right project to pull them out and put them to use. Some of these ideas are innovative or even wild and most of them are unconventional – otherwise, they would have found quicker paths to my drawing board.
In the project covered in this article, I was lucky enough to break out two of these special ideas – one an unusual transition from the home’s upper level down to the poolscape, the other in the form of a water wall that defies easy description. Both of these elements involved some risk not only on my part as designer and builder, but also on the part of the clients, who loved both concepts and very much wanted to have them as parts of their new backyard environment.
As you’ll also see here, however, there was much more to the project than just those two details. Through my association with Eco Pool Services (Atlanta), we were responsible for the entire backyard space and developed the patio, the decking, the pool and spa, the cabana and the landscaping.
BUILDING CONFIDENCE
The home is part of an Atlanta housing development attached to a golf course and country club. All of the residences here were built in the late 1990s and early 2000s and are of similar size and style on similarly sized lots.
The clients came to the project with not much more than a set of likes and dislikes – lots of them defined by what they’d learned in speaking with other designers. Knowing what they’d experienced, I was able to focus on drawing them out to hear not only what they liked and disliked, but also to dig deeper and get a sense of why.
Before too long, I felt a bit like a psychiatrist, asking leading questions about what they did on weekends, for example, and waiting patiently for narratives that would help me set parameters for my work. In the process, two key points emerged: In a development filled with sameness, they wanted something unique. Also, they wanted the process to unfold on time and in accordance with their expectations.
As we continued our conversations, it wasn’t difficult to convince them that “unique” was within reach. From there, it was a matter of winning their confidence that we could do what we said we were going to do and when we were going to do it. In this case, a basic level of honesty helped: When I knew the answer to a question, I offered it. When I was unsure about some technical detail or other, I would let them know that I needed to get together with my team before responding. I was always up front with them, and it definitely helped us forge an effective, responsive working relationship.
| As we found the space, the view across the yard from the home’s lower patio offered a narrow and not particularly compelling view out to the golf course. Looking back toward the house from that gap, there was an enclosed space with an excessively prominent retaining wall. Our decision in the former case was to block off the ground-level view of the course with a new cabana, knowing that the golfing would still be visible from the home’s main level and the upper balcony; in the latter, we chose to conceal the dull, static wall behind something more dynamic and visually interesting. |
Along the way, I learned a lot about the family and four children ranging from teenagers to toddlers. But more than that, I picked up on their desire to be able to invite their large extended family as well as friends to join them, which explains the scale of some of the features we developed, including the extra-large spa, the grand cabana and the high quantity of separate gathering places and destinations arranged throughout the space.
Once we passed through the preliminaries and the design process began, the pattern for our communications had been established and the overall plan came together quickly.
I had one key goal in moving forward: I wanted the backyard to seem as though it had been conceived right along with the house rather than inserted as an afterthought. It should appear to have been draped across the space in immediate response to the way the house had been shaped, positioned and finished – an organic companion in an integrated, artful composition.
The clients were perfectly attuned to this approach: They never had a concern about budget or specific details; instead, what they were after was completion of the vision we shared – short on details at first, but gradually filled with emotion and high expectations for an enhanced, active, inclusive form of backyard living.
MOVING FORWARD
Once the final design was approved, we stepped into the construction phase with a clean slate before us: The backyard was essentially dirt, and once we’d done some grading and removed a few trees, we were ready to go.
Happily, access was easy and the soil was good, so we didn’t run into anything unexpected along the way and instead were able to focus on some of the special features placed around the site, including the stairway leading from the home’s main level down to the pool level; the unusual contours of the pool near the patio; the large cabana; and the chain of walls we used to obliterate the looming retaining wall from view.
The stairway was a major addition – and one about which an architect I often work with expressed concern. For me, however, it was important to create a direct physical and even emotional link between the large balcony area on the home’s main level and the pool area, encouraging passage between that one upper-level outdoor room and several more we were establishing on the lower level.
The thing about these stairway sweeps is that they’re engineered to move to a certain extent: They’re firmly anchored at the top, but they’ll flex a bit on descent and need their “footings” to absorb some of the resulting energy and vibration. It was unusual but certainly not impossible to accommodate all of these forces in a landing placed in the water at the bottom of the stairs.
| The construction process moved along quickly once we marked and started excavating the pool. Simultaneously, we started working on the cabana, setting up our equipment area on the far side. While watching the wall system take shape was interesting, the most drama came in swinging the large stairway sweep into place to rework the connection between the home’s upper and lower levels. |
In a way, it’s reminiscent of the landing on the Bear Run beneath Fallingwater, where Frank Lloyd Wright positioned a concrete stage below the house to provide direct access to the water and its sounds and motion. We didn’t go so far with our version – just enough to tie the upper level to the water below in an unconventional but meaningful way.
Once on the pool level’s deck, family and friends get a closer look at the sinuous edge of the pool: Seen from the balcony above, it looks a bit like the scrollwork of a harp and is one of the key details we used to make the pool both unusual and alluring. Again, we could have simplified things by more directly following the lines suggested by the structure of the home, but we wanted a more dynamic approach for what we identified as a key visual intersection.
The same can be said for the large, semicircular cabana: It picks up on some architectural forms of the home, but it distinguishes itself by being visually dramatic on its own – especially when you’re inside and the space’s verticality and fine finishes begin to take hold of the imagination.
Not only does this structure serve as an outdoor kitchen and dining area, but the cabana is also within easy reach of bathers in the spa and picks up beautiful reflections of the home and the decorative wall sections. It also plays a very practical role by housing the equipment pad for the pool, spa and waterfeature systems.
BEGUILING FLOWS
The wall sections beyond the pool were extremely important to the overall design of the backyard space. Before, the huge retaining wall dominated the whole site and was something the clients loathed because it was basically all they could see from inside the home’s lower level. I understood their pain – and reached into my bag of big ideas to find a suitable solution.
For years, I’ve admired the huge waterfall at the Aria Resort & Casino in Las Vegas and love the way its designers governed the flow of graduated waves across the wall’s long surface. Something about this retaining wall reminded me of that setting, but I knew as soon as the idea popped into my head that I’d need to make some key adjustments.
First, the Aria wall flows as a long, slightly curved monolith of uniform height. My new walls would have multiple levels and turned a sharp angle about halfway down the wall, so there was no ready way to make it work as a single design element. I dug a bit deeper and, recalling the work of the great Brazilian environmental artist Roberto Burle Marx, broke the decorative wall into seven panels – four wetted walls softened by three living, planted ones, all decreasing in height along the extent of the retaining wall.
| From a distance, the new wall system definitely brings depth and color to the poolscape. But it all gets better as you come closer, with the textures of the planted surfaces and of the water walls captivating the senses as sound, motion and life fill a space once dominated by an uninspiringly functional retaining wall. |
The three planted panels came together with relative ease: Inspired by Burle Marx, I approached them like canvasses and painted them with passionate sweeps and punctuations of color, texture, depth and even movement as the plants dance in the breeze.
The water panels were another challenge altogether. Very early, it occurred to me that I wouldn’t be able to replicate the exact impression the Aria wall created because my small wall sections lacked the triumphal scale that made things work in Las Vegas. With that in mind, I decided to pursue a different approach: Not only did I want the water to flow cross-wise from left to right the way the Arai wall does, but I also wanted the flows to be able to reverse direction from end to end and also flow from the middle of each panel and out to the sides and vice versa.
This led to all sorts of questions about how this could be done, and my team and I immediately recognized that we lacked the technical knowledge or experience required to answer them. So I called my Genesis colleague Michael Nantz (Elite Concepts, Lewisville, Texas) to see what he had to suggest – and this conversation opened a whole set of discussions with a number of experts who helped us in refining and focusing our ideas.
Before long, we’d devised a system of programmable valves and actuators that could do the job. We also defined the size and layout of the systems, including housing depths and access panels that would allow for service and for future fine-tuning or adjustment of the flows. The homeowner lent a hand, too: He’s a builder and helped us source just the right stone for the wall – a basalt material we imported from Turkey.
A PASSIONATE ART
I came to watershaping by a different path than most: I began my career in Colombia as a fashion designer, working mainly on swimsuits and swimwear. I came to Atlanta with every intention of continuing on that path, but I found myself getting distracted by the new plants I was seeing and started taking classes in landscape design and, before long, heard about Genesis and started taking classes through that organization as well.
Needless to say, the distraction became a new career, and for the past seven years I’ve focused on poolscapes and complete outdoor environments for my clients. As I see it, what I do today is a mixture of all my past experience in working with colors, textures, shapes, intersections, contrasts and topography. I used the word draped above in referring to my ambition to break down any sense that all we were doing was adding new elements to an older home. Instead, we worked toward making the building and the poolscape seem as though they’d both appeared together, 20 years earlier.
| The new backyard is an assembly of spaces that work together to offer the homeowners (as well as their children, extended family and friends) multiple opportunities to have fun, relax or socialize. Starting from the upper balcony and lower patio and moving out to the cabana with its soaring ceiling and well-appointed kitchen/dining space – or into the pool with its shallow lounging area and large spa – the overall composition is softened and embraced by the soothing greenery and gentle flows of the long wall system. |
The homeowners were my willing accomplices in all of this: They knew that many of the details we were pursuing would be difficult to execute, but they encouraged me to pursue what became our collective vision and gave me all the support I needed to make things happen. As helpful as he had been in sourcing the basalt for the water walls, he was also generous in drawing on his own company’s resources in helping us work out certain details on site.
The homeowners took chances along with me, and their confidence that it would all work out for the best encouraged me to push past any perceived limits and take large leaps myself. When friends and colleagues would suggest I was going too far, I pushed forward even more because I was convinced that what we were after was not only attainable, but essential.
The result is not what would be described as a set of natural forms, but we never wanted the fact that this wasn’t about streams and waterfalls and curves and contours distract us from the fact that, with sound and motion, we could develop an organic, lively composition that suited the space, pleased the eye and gave the clients exactly what they wanted – unique, unconventional and never boring!
Juliet Wood is principal at Juliet Wood Design, an Atlanta-based specialist in exterior environments. Working in association with Eco Pool Services (Atlanta), she offers complete design/build packages in the region and consults on projects beyond her local base. She started out as a fashion designer in Bogota, Colombia, before moving to Atlanta, where her interest in landscapes and water led her to study landscape design at Emory University (Atlanta) and pool design and construction through Genesis. She may be reached at[email protected].










