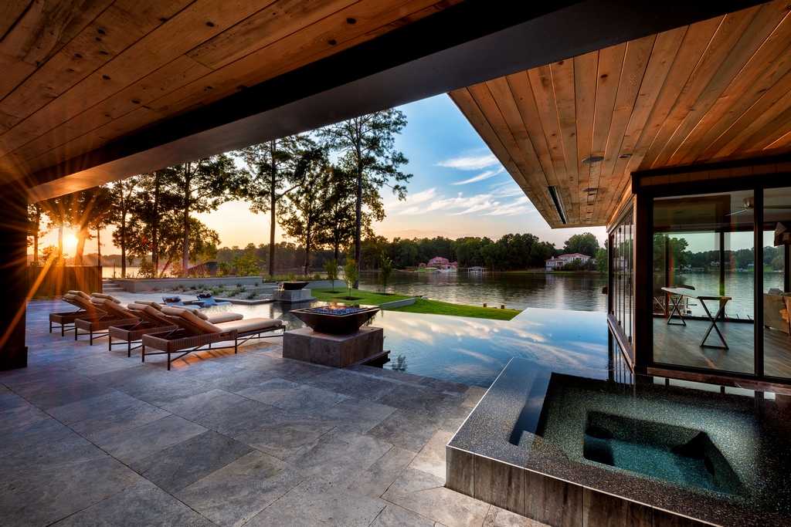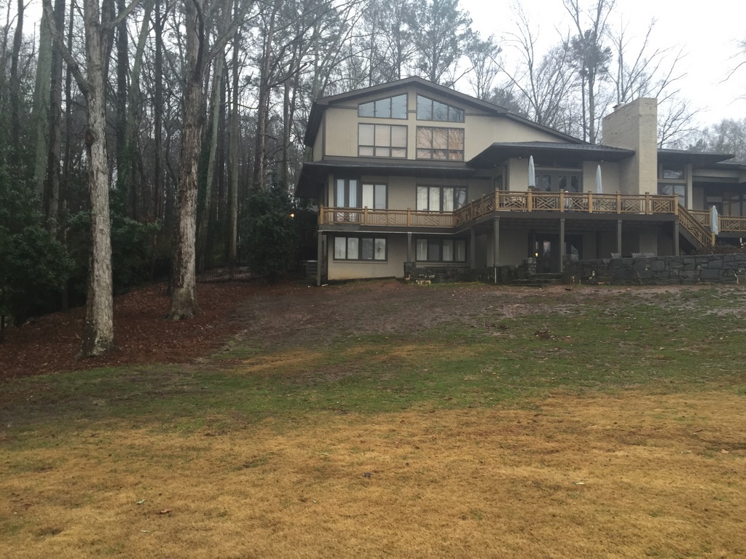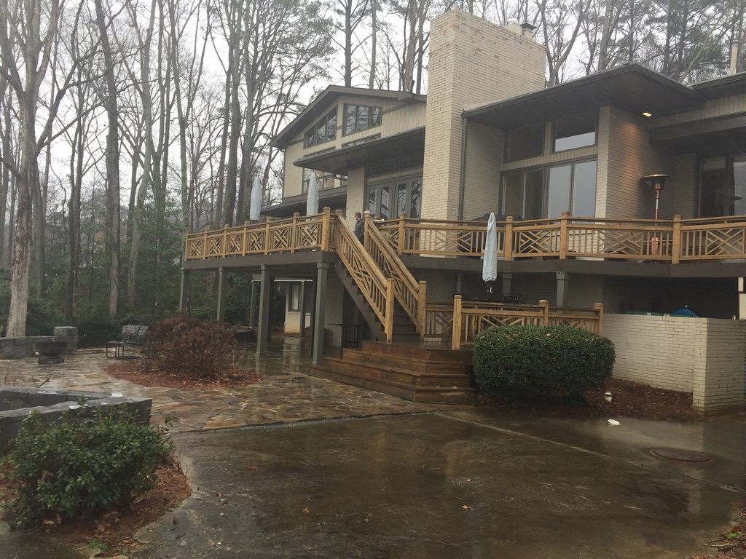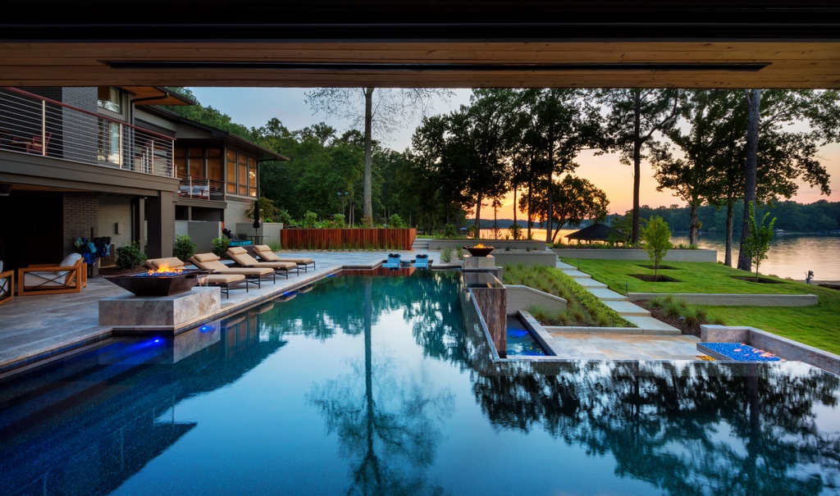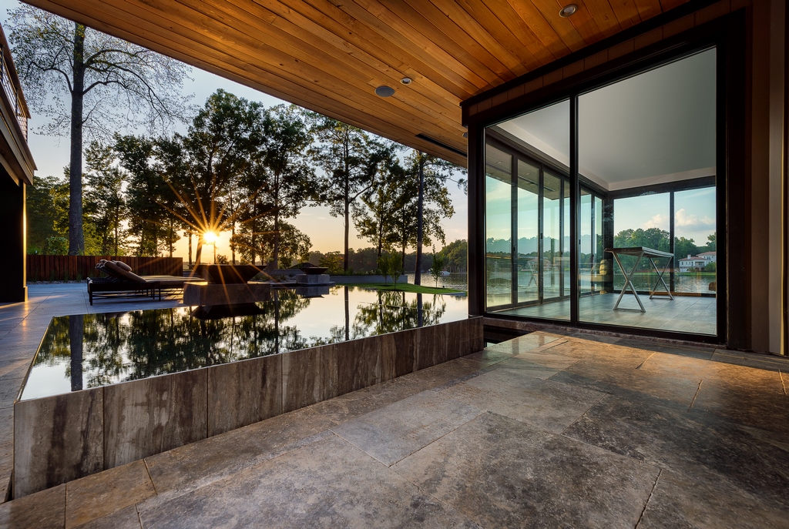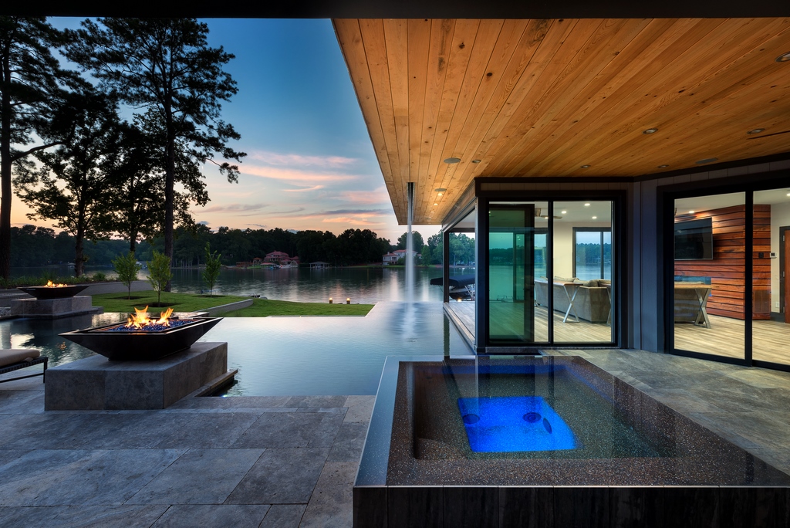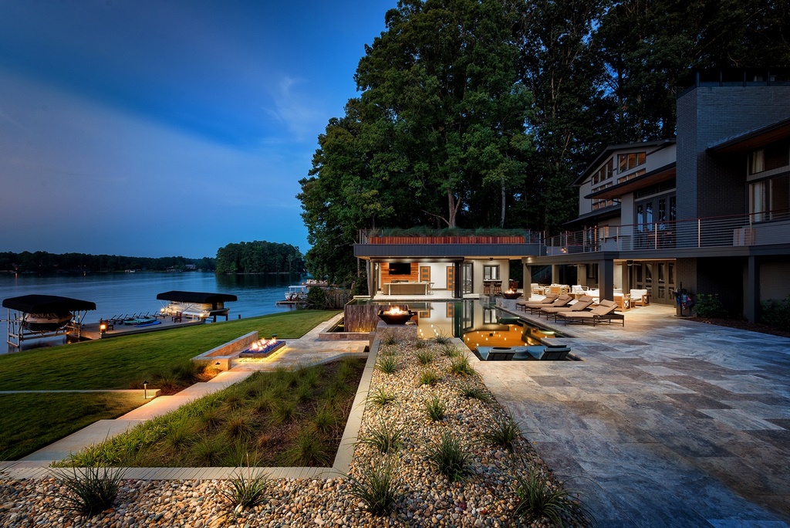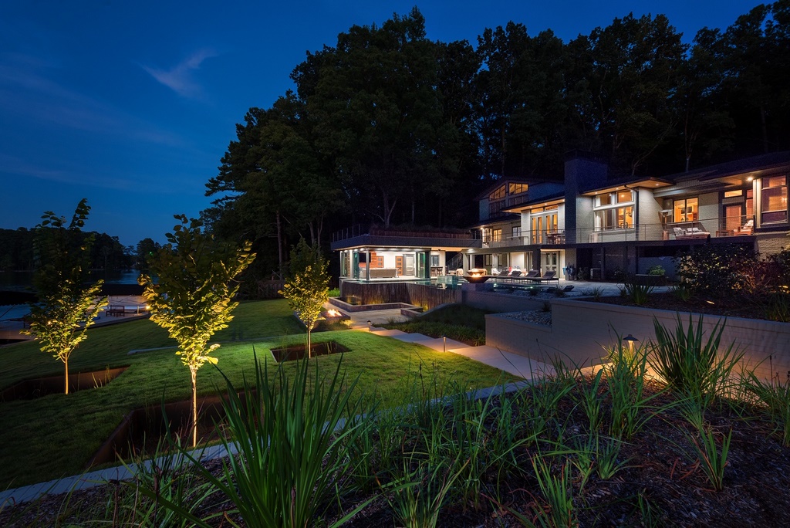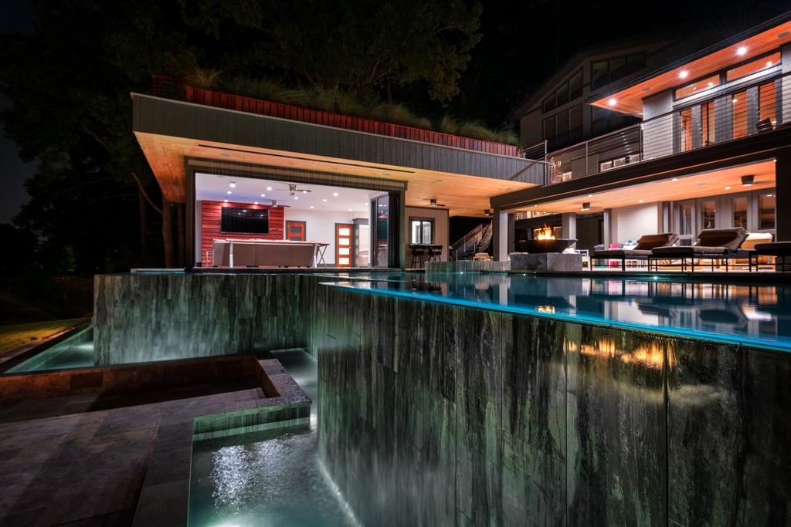Specific Efficiency

In recent years, I’ve had the good fortune to tackle a number of watershaping projects in the islands off the coast of eastern North America. From the West Indies to the Caribbean, I’ve learned in pursuing these projects that fresh water and electricity can be amazingly expensive commodities.
These are, of course, settings in which numerous clients want to take advantage of water-on-water views. Trouble is, the vanishing edges that achieve these effects are questionable choices where the energy required to run them is costly; where winds and evaporation are basically constant; and where the sun speeds the extraction process by shining both bright and hot most of the time.
Dealing with this as a steady professional diet has been enough to make me think about conservation in ways I’d never considered when, years ago, I started as a watershaper in water-rich Georgia. It’s reached a point that wherever I work nowadays, I take every opportunity to apply best practices and achieve water and energy savings for all of my clients, even back home in Atlanta.
A COMPREHENSIVE APPROACH
The project under discussion here is located within easy reach of my home base. The client wanted a pool and spa and knew enough about me from his research that he asked me not only to deliver the much-wanted watershapes, but also to remodel the back of his house and take care of the landscape as well.
This is the sort of comprehensive project we love to tackle at Selective Designs – especially in a case like this where rethinking the appearance of the back of the home gave me a golden opportunity to integrate the home, the watershapes and the landscape into an all-new Modernist composition.
The original house was about 35 years old when I first saw it – large, colorless and mostly nondescript. It had bones that were obviously related in some ways to Frank Lloyd Wright’s Prairie-style homes, with the big, jutting central fireplace and deep eaves, but the master’s usual open style had not been well-served by cutting the back of the home off with a narrow deck hemmed in by heavy railings.
To add a pool and spa with a deck area suitable for entertaining, we decided to push out past the existing structure and create an outdoor “great room” flowing out of a new pavilion that had a fireplace of its own. Given the home’s perch atop a hill sloping down to one of Atlanta’s largest lakes, a vanishing-edge detail was an obvious inclusion.
| The existing home may have looked imposing from the lake, but it wasn’t all that impressive from the opposite point of view: The top-level decks were narrow and uninviting, and the homeowner’s views from inside were cut off by the railings. It was worse on the lower level, with prime views from inside cut off by a massive stairway. |
This is the point where my island philosophy came into play and I set about convincing the owner that he needed to look at what would be happening from a somewhat different perspective than he had in coming to me with the project.
The reason it took some persuasion is that his father had been a contractor and both father and son had lots of preconceptions about how things should go. Through experience, I’ve learned how to work my way through these situations: Even though both of them had strong, knowledgeable opinions, I had information that was new (to them) and specific to watershaping – and I was bound and determined to use what I knew to let them know my path would be the best one to follow.
Because of the extent of the project – including the remodeling of the home’s lake-facing side, addition of a big pavilion topped by an open-air dance floor, inclusion of strong colors, construction of the watershapes and development of a refined, thoughtful landscape – it took nearly 18 months for the design to coalesce. Early on, I brought in the engineers at Watershape Consulting (Solana Beach, Calif.) and asked them not only to work on structural details of the pavilion as well as the above-grade pool and spa, but also to integrate the watershapes with other modifications we’d be making to the back of the home.
Watershape Consulting’s input was largely confined to structures. I took charge with the hydraulics, applying my Island Wisdom and focusing on electrical efficiency and water conservation with several aggressive decisions.
EFFICIENCY IN MIND
First, I thought about how to keep the upper pool free of debris. I knew an in-floor cleaner wasn’t the solution here, basically because there are too many trees and leaves in this part of Georgia and waiting for flotsam to settle to the bottom of the pool before clearing it away wasn’t the best idea.
The answer here was to include a pair of 10-horsepower pumps on large pipes that would briefly sweep the pool’s interior while raising the water level and the flow over the vanishing edge to such a high level that leaves and whatever else might find its way onto the pool would quickly move over the weir and down to the catch basin. This system is set to run for 15 or 20 minutes once a day; the homeowner also has the ability to turn it on for quick cleaning cycles as the need arises.
Second, I wanted the flow over the edge to run, in regular operation, with the lowest possible volume flowing over the edge and hugging the wall as it moved down to the catch basin. This is a strategy I apply in the islands to limit evaporative losses. Here, of course, it was less about evaporation than it was about simple efficiency – and recognition of the fact that water is an increasingly precious (and costly) resource even where it is most readily available.
| The revised space now includes a visually transparent barrier for a deck that now extends out across the top of a large pavilion designed as a dance floor and lake-viewing destination. Even more attention was lavished on the lower level: With the stairway removed, views from inside now include the pool, a significantly expanded deck area, the new pavilion and tasteful landscaping, all combining to transform the once-drab backyard into a fun-and-relaxation zone with deck-level sound courtesy of a long rain curtain and echoes of materials and finishes that link indoor and outdoor rooms. |
What we did in this case was hold the edge to a tolerance of a sixteenth of an inch so it will never take much to get the water to flow evenly over the entirety of the unusually long edge. My electrician Jon Courtright and I went with just one small variable-speed pump so we could dial the flow back down to an absolute minimum, using big pipes to deliver the water to the pool without creating so much as a ripple to disturb the mirror surface.
The upshot is that the flow rates are so low that running the pump – which also covers the vanishing edge, the fire bowl’s spillway, the catch basin’s skimmer and the filtration system – runs at 750 watts (that is, about 3.13 amps) compared to average pools that run at three times the amperage. In effect, we’re running a 40,000 gallon pool with approximately the same energy-consumption level as a typical 400-gallon portable spa.
Third, we wanted the catch basin to play a key role in the overall system, thinking it through as an integrated part of the overall system. Since we were using it to collect debris, for instance, it needed a skimmer as well as dimensions that would make it easy for a service technician to keep everything clean.
|
In Service to Design Through the years, I’ve developed a close working relationship with Tom Rathmun of AquaPro, a pool-service firm based in Peachtree City, Ga. He gets involved in caring for many of the pools I build in the area, but he has also become a hydraulic consultant, helping me think through practical details and seeing to it that my projects are readily serviceable. For this one, I brought him along early and often to examine systems as they developed, particularly when it came to organizing the pump room and placing various pieces of equipment to maximize flow efficiencies. As I see it, the fact that he understands and buys into this approach will make it easier for him to service the pool and keep it running with efficiency in mind for the long haul. — S.LeB. |
Overall system design came together in this project with thoughtful equipment placement: The pump room is under a corner of the pool, so the pipe runs cover distances of no more than a few feet – a proximity that pushes total dynamic head down to levels seldom encountered with swimming pools and spas of this size or complexity.
None of this is rocket science, of course, but it required us to look beyond industry standards to tailor the system to the specific needs of this very particular pool and spa. In fact, if we’d followed the standards here, we never could have achieved the efficiencies we were pursuing.
It’s this sort of experience that has led us to think of every project we tackle as completely one of a kind, right down to the selection and sizing of pumps, the sizing and configuration of pipes and the placement of our equipment sets. In that context, there is no such thing as a “standard” solution that will work, say, with an edge of this specific length, a pool of this specific volume, a catch basin of these specific dimensions or an equipment room in such close proximity to the vessels.
INNER BEAUTY
The proof is in the pudding, and when we tested the electrical loads on the system in full operation, even we were surprised by how well it all performed. The client, who had been a reluctant participant in what he perceived to be my effort to save money about which he wasn’t particularly concerned as a practical matter, is now thrilled by how little it costs him to run the pool, thereby enabling him to share a glorious waterfeature with anyone passing by in a boat at any time of day or night.
| The beautiful composition is something to behold from the lake and from inside the home, but that beauty is much more than skin deep: Our determination to bring high-level, island-style energy efficiency and water conservation to the project may not be on open display, but even the once-skeptical homeowner appreciates how little it costs him to make his home and its dancing water wall a lakefront showplace, 24 hours a day. (Photos by Jimi Smith, Jimi Smith Photography, Charlotte Amalie, U.S. Virgin Islands) |
To make that lake-facing wall special, we set the edges up with a textured porcelain tile that has an unusually strong visual presence of its own beyond the low volume of water spilling down its surfaces. We also lit the flows from the bottom of the trough, placing the fixtures as close as we could to the base of the wall so it’s mostly the veneer of water that gets lit by the grazing illumination.
|
Full Picture The accompanying text focuses so much on efficiency issues that I felt obliged here to point out some cool details that were part of the project. q Material selections were particularly important in creating the home’s Modernist vibe. We used the strong color and visual texture of tigerwood for highlights throughout the space, from the surround for the pavilion’s big fireplace to the planter boxes on the addition’s top level, which is designed to serve as a dance floor. q The other featured wood is cypress, selected for its durability as well as its longstanding role as a distinctive damp-climate architectural feature. We painted it a dark gray where it is exposed on vertical surfaces and used that same color to paint the exterior brickwork. q In the landscape, we used Cor-Ten steel to surround the trees we sank into the slope. This is a distinctly Modernist touch and makes the trees seem to erupt into the space from some subterranean recess. We don’t often get projects that let us be so comprehensive in what we do. In this case, we took full advantage of the opportunity on every level. — S.LeB. |
The effect from the lower deck (and the lake) is such that the water and light truly dance together. And when the firepit is on, the interplay of flames in the pit and wall’s leaping tongues of lighted water is truly mesmerizing (as can be seen in a brief video attached here).
Funny story: Some months after we completed our work on site, I was there with photographer Jimi Smith, whom I led around the pool and down to the lower level to see how it looked from the lake. The homeowner tagged along and completely lost it: He’d never been down here before, he told me, and he was so blown away by how beautiful it was from this perspective that he ran up to the house to get his wife so she could see what was going on, too.
Flip side: Also after we’d been away for a good while, I went back and couldn’t believe my eyes: The homeowner had put up a dock and boat davits on the water, totally impinging on a prime viewpoint we’d set up with so much care. By this point, we’d become good friends and could joke about it, but in my heart of hearts I’d love to sink all of it and get the view back!
Finally, balance: We did what the homeowner considered to be such a phenomenal job with the back of the house that he’s embarrassed when people who first see the home from the lake stop by. The back of the place is great, he said, but the front is just awful – so he’s hired me to come back to revamp the façade and develop an entire landscaping program to bring front and back into harmony.
I couldn’t have agreed more with the thought – and a whole new front yard is on its way.
Shane LeBlanc has owned and operated Selective Designs, an Atlanta-based design/build firm specializing in custom pools, landscapes and gardens, since founding it in 2002. Building on a foundation of experience in landscape design, turf care, tree farming and nursery management, he has a degree in business administration and participates in the Genesis educational system. He may be reached at [email protected].










