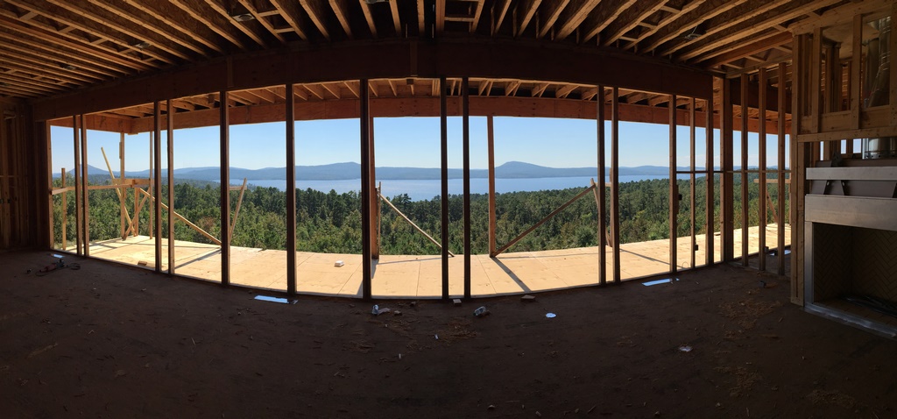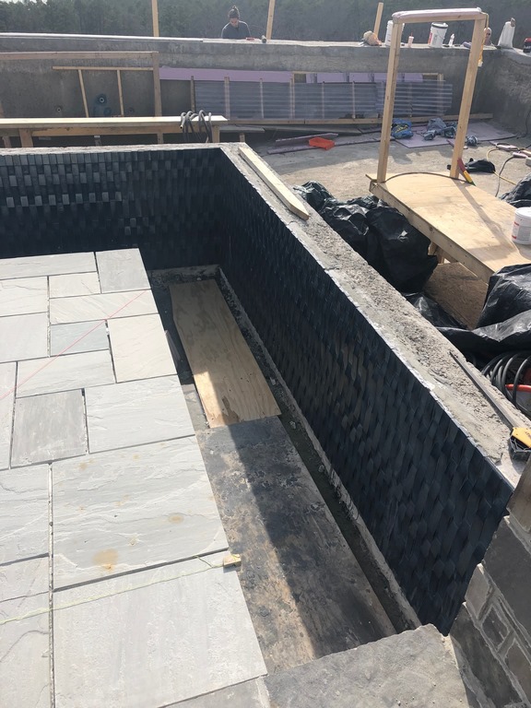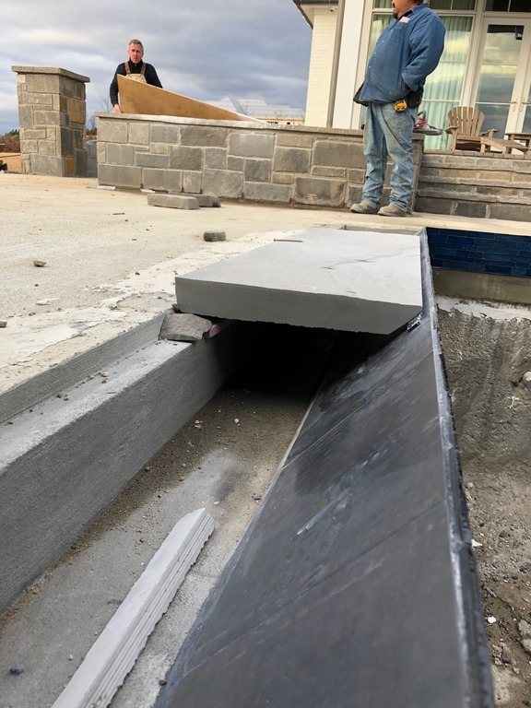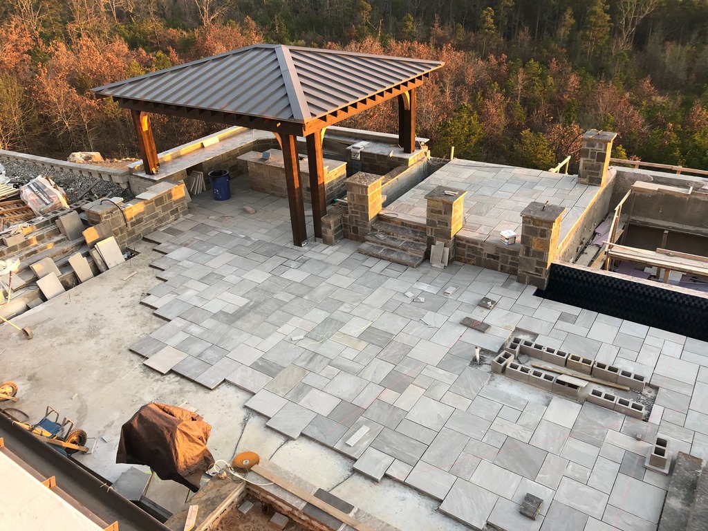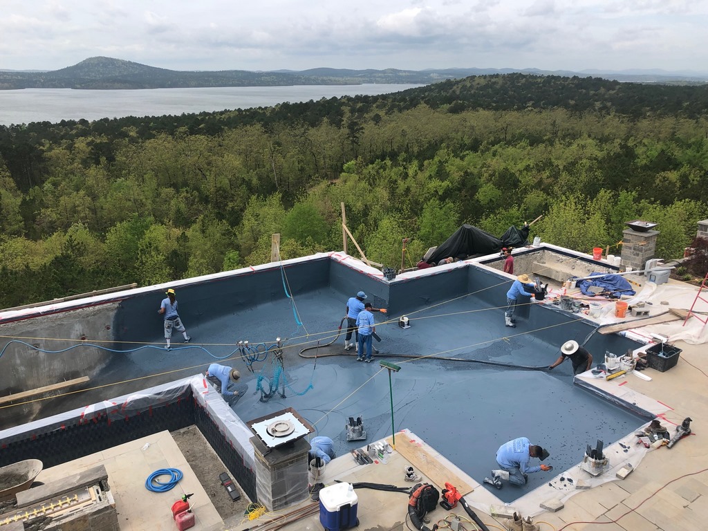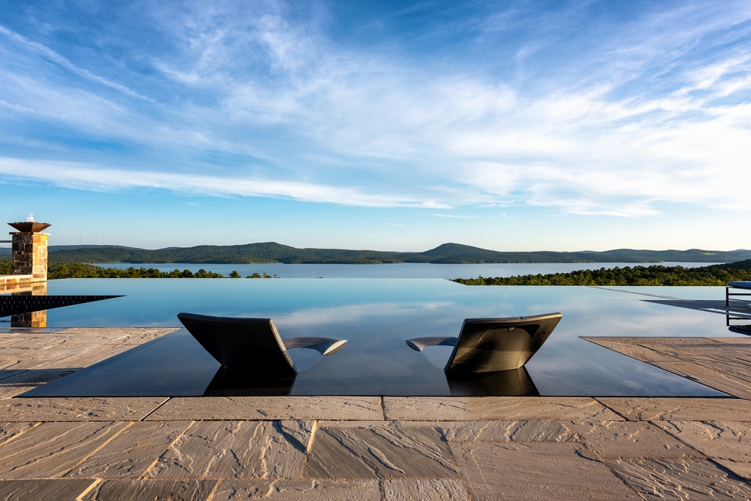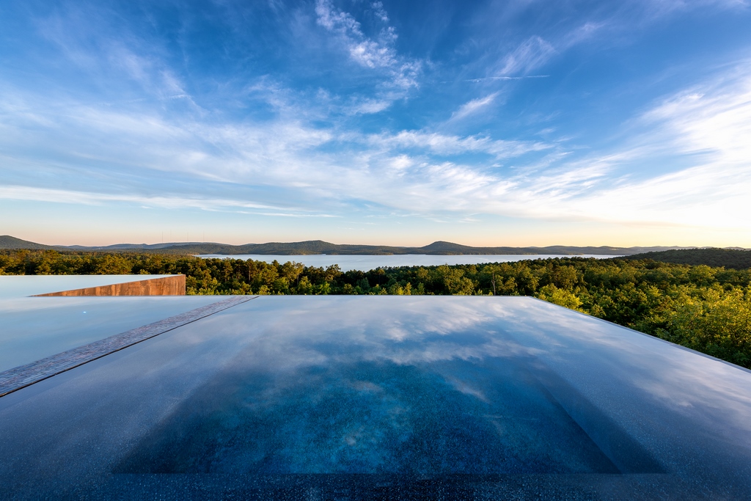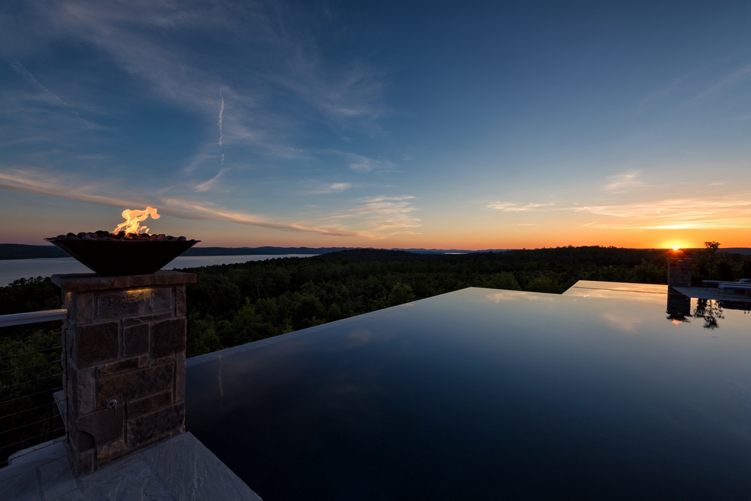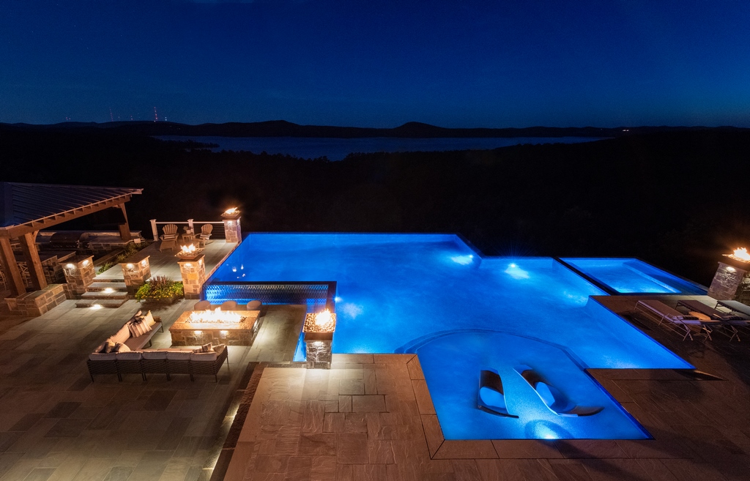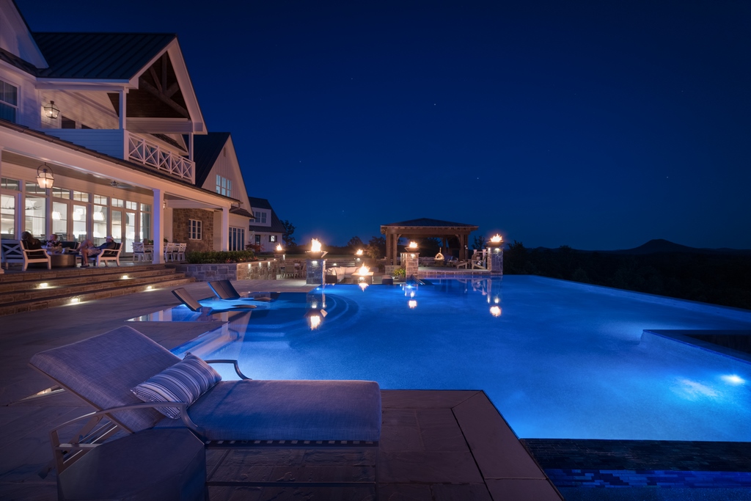Working the Views
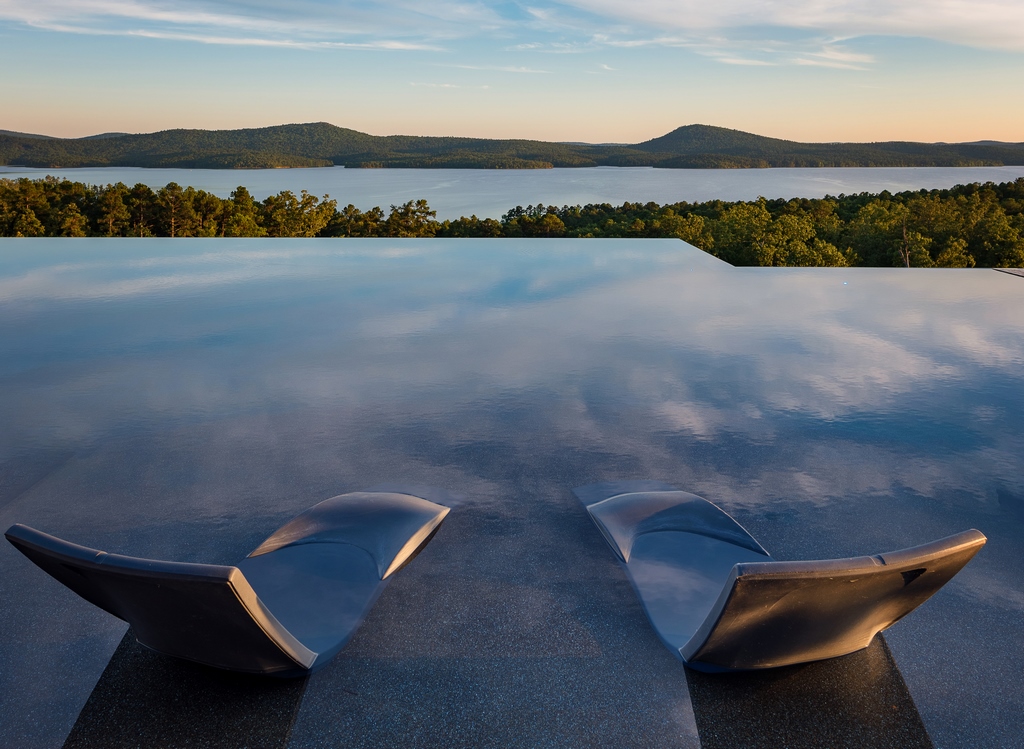
From the start, this project was all about the view: The property sits above Lake Moumelle about 30 minutes outside Little Rock, Ark., in a small town called Roland. The lake serves as the primary reservoir for the state capital, so the waters are as serene and pristine as can be – no fishing, no boats, just thousands of acres of uninterrupted serenity.
We at J. Brownlee Design (Nashville, Tenn.) had been asked to design the exteriors for a new home that was then under construction on the site. The homeowners, a couple with two children, and wanted a space that would be fun for the family but also could serve as a place for large gatherings.
They had started out with a local landscape architect who had produced drawings that left the homeowners uninspired, mainly by failing to capture the beauty of the view but also because of questions about feasibility on the steep slope. Working with their homebuilder, Bill Parkinson of Roland-based Parkinson Building Group, they began looking beyond the local market for answers.
They found us through Luxury Pools + Outdoor Living magazine, did some research on the web and gave a call. We often travel for unique projects, and after a discussion of the site, I packed my bags and headed to Arkansas to see if we could help.
RESETTING THE SCENE
When I stepped onto the site, I was stunned by the expansive view. I even stopped the home tour to stand still and take in its majesty: Elevated well above the lake in the Ozark foothills, it commanded views that went on for miles. There was a healthy slope toward the water, but I saw it as an opportunity to connect an elevated watershape and a new outdoor living space with the lake and distant mountain views, creating an even stronger outdoor presence.
I’m a landscape architect, and this was one of those opportunities we dream about.
When I met with the clients on site and, later, at their existing home, I listened to their wants, likes and dislikes and learned about how they operate both as a family and in their professional lives. In our site meeting, I couldn’t help being distracted by the breathtaking views through the wood framing of the home under construction: It was the kind of space that made me feel an obligation to connect my work with the views on every level.
While at their home, I reviewed the original plan and was surprised by its limitations and happy that the clients had not gone for what struck me as a typical “backyard solution.”That design stepped down from the house by about five feet, where two matching, terraced, 20-by-40-foot rectangular pools marched down the slope toward a lower patio. The upper pool had a vanishing edge into the lower pool, but the view “vanished” into the treeline, completely missing the lake and mountain views.
| When I first saw the view through the home’s unbuilt walls, it took my breath away. The presentation we prepared used that arresting effect as fully as possible, starting with views that approached the home before turning things around to show how we planned to take advantage of the structure’s commanding position atop the slope. The clients loved it, and we were ready to go. |
In our conversations, the homeowners indicated that they had bought the property for those views and wanted a space that took advantage of them without feeling like a “typical Arkansas pool” – but that’s exactly what they saw in the original plan. They entertain often, they said, and planned to host occasional events and fundraisers. What they really wanted was a backyard that took full advantage of the setting and met all their needs.
That in mind, I began developing a new vision for the site – one that paid homage to the beauty and character of the setting by hoisting the pool to the top of the hill just below the home’s ground-floor level and using that elevation to make the desired visual connections to the lake and mountains. I set the table, in other words, allowing the eye to glance across the foreground features and travel quickly to the views beyond. I also wanted to establish a “mirror to the sky” effect with the watershape, using the hilltop position and open expanse to reflect clouds passing overhead.
We presented the design to the clients and they were blown away. But they had just one question: “Can something like this be done in Arkansas?”
ASSEMBLING THE TEAM
After a couple of rounds of back and forth with minor revisions and tweaks, we settled on a final plan that satisfied their desires. To help them understand the scope and scale of the proposal, we developed three-dimensional models along with a virtual-reality tour of the site. I can always tell when they’re fully engaged when I see them reach out to “touch” the virtual objects in front of them: They were ready to get going!
We moved on to design development, working with a local soils engineer’s report and relying on Watershape Consulting (Carlsbad, Calif.) to create the pool’s structural plan, which ultimately included 29 concrete piers and extensive grade beams to support the massive perimeter overflow vessels. We took care of the hydraulic design ourselves, developing the plumbing and equipment plans.
When the project went out for bid, however, we couldn’t find a local contractor willing to tackle such an advanced watershape: None had ever built anything like it. We found someone from another state, but before long it was clear that he was in over his head and was removed from the project shortly after the pool shell was shot.
We jumped in and helped the homeowner and the home’s general contractor get the project back on track after what had already become a substantial delay. Together, we filled a new roster of subcontractors, many from other states, and before long work resumed under the daily management of the general contractor with our remote oversight.
| The pool was unusually large and complex for the area, but all went pretty well through the early stages of construction. Once the shell was shot, however, work came to a halt for five months while we assembled a new team made up mostly of specialists called in from beyond Arkansas’ borders to set the tile, prepare the Lautner edge and apply the pebble finish. An exception here was the deck work, which was handled by a capable local firm. |
Setting all that drama aside, the design was pretty straightforward: It included a large pool with lines and angles tied to the configuration of the back of the house – clean and rectilinear.
The pool and spa had been positioned to take full advantage of views across the water to the lake below from all prime viewing angles inside the house. The “sky mirror” effect was accomplished via a full-perimeter-overflow system with an on-grade spa. The downslope side of the pool was a traditional vanishing-edge feature flowing to a trough and a detached surge tank.
The home side included two different edge details – a Lautner-style, slot-overflow edge on the main shallow body of the pool to raise the water’s edge to the patio’s finish floor level; and a spillover edge flowing to an attached fountain basin facing a lowered patio space in front of the deep end of the pool. The spillover edge introduced the sight and sound of moving water to the design without compromising the clean sheet of water for the mirror effect.
The watershapes were surrounded by ample patio space up near the house that flowed out to a large, two-level deck area stretching from the pool and spa on one side to an outdoor kitchen/bar area on the other. The layout includes an assortment of distinct destinations – seven seating areas, decks large enough to serve as dance floors, warming fire features and, from everywhere across the broad back of the house, uninterrupted lake views, most of them across the pool’s mirror surface.
GRAND AMBITIONS
In technical as well as aesthetic terms, the results go far beyond what the homeowners and general contractor would ever have classified as the typical Arkansas pool. The perimeter-overflow/Lautner-edge detail around the shallow lounging area; the lower-deck-facing section of vanishing edge that brings sound and fountain jets to the best and warmest seating area on the main deck; a long vanishing edge rising above the lakeside slope; the large spa placed at pool level; and arrays of beautiful tile appearing above a dark, reflection-inducing pebble finish are all uncommon inclusions in a market where basic 20-by-40-foot freeform swimming pools with ribbons of surrounding deck are the norm.
The pool is large by local standards as well. The length from the spa to the opposite pool wall is 67 feet, while at its widest point the pool is 42 feet across. But we upsized it for a reason, with a focus on the expansive scale of its natural environment, a desire for great reflections and an aim to replicate the deep color and richness of the lake’s water.
| The scale of the project was appropriate given the size of the house – but our efforts were driven even more so by the vastness of the views looking out toward the lake and the mountains beyond. It was a perfect setting for a vanishing edge as well as an ideal place to insert a mirror surface to pull reflections of clouds into the composition. |
The decks are also substantial, running 110 feet from end to end to meet the homeowners’ desire to comfortably accommodate large gatherings. In all such matters, the scale was driven by the house, which stands proudly over the exterior spaces and gave us the freedom to think in grander-than-usual terms.
In every step of our work on site, we kept our eyes on that house and its Southern Country Farmhouse style, working with the home’s interior designer to make certain we kept everything casual and comfortable while fitting our work into the overall setting’s colors and textures. We picked up stone details from the face of the house, for instance, in selecting the patio’s decking and the rough-faced material used for various stairways and transitions. The upper and lower decks adopt the cream-colored formality of the home’s exterior finish, while the watershapes manage to capture the deep, intense blues of the lake water.
A project on this level is all about the team assembled to bring it together. The project’s general contractor played a key role: His competence and willingness to work with us in achieving the desired exterior outcomes made it all possible. A local hardscape and patio decking contractor, Earth Designs, along with a local landscaper, Joel Tapp, were right on target, too.
| As the sun drops in the west, the nature of the space changes – and we had to account for that fact in our design. The spectacular distant views gradually fade and the setting begins to look inward, with reflections of flickering firelight and landscape lights working with the watershapes’ lighting to create a new after-dark ambiance ready for family fun as well as large social gatherings. |
Beyond those locals, however, most other participants had to travel to the site. The plumbing was installed by Tom Rathmun of AquaPro in Atlanta, Ga, with an assist from Mike Webb of Clearwater Pools in Natchitoches, La. John Dremmel of InTileigent came from Kansas City, Mo., to install all of the tile – including the three-dimensional Oceanside Glasstile (Carlsbad, Calif.) material on the front vanishing-edge wall. The interior finish applicators, Ralph Jackson and Ryan Schilli, traveled to Arkansas from Kansas City and St. Louis, respectively. It helped that we had exceptional clients who understood what it would take to pull their vision together.
In all, the project took 18 months to complete, including a five-month hiatus after the original pool contractor left the project. The clients were great to work with throughout the process, even through the contractor transition and subsequent delays. As the work approached completion, a light came on in their eyes as they saw their backyard come to life, and their excitement only grew as the finishing pieces dropped into place.
In the end, we all came together – clients, contractors, consultants and specialists – to create a place that the homeowners will enjoy for decades to come and that all of us are proud to have completed. As the homeowners tell me every time we talk, “Once we get outside, it is hard to turn around and go back in.” Now that’s a great outcome!
Jason Brownlee is owner and principal designer at J. Brownlee Design, a Nashville, Tenn.-based firm specializing in custom outdoor living projects for residential and resort environments. He holds a bachelor’s degree in landscape architecture from Mississippi State University and is a registered landscape architect and member of the American Society of Landscape Architects. He may be reached at [email protected].











