Luxury in Blue
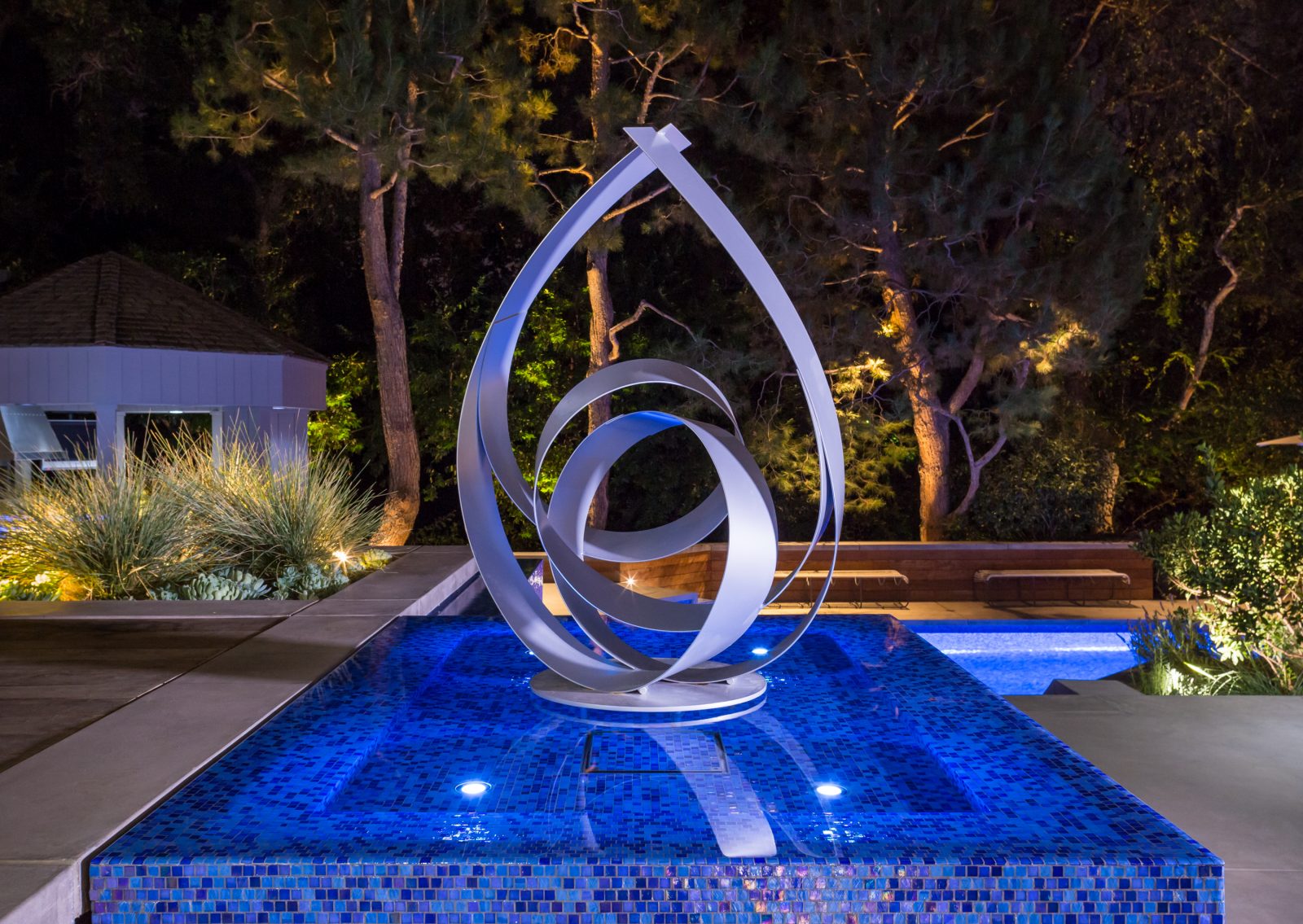

One of the biggest and most common mistakes watershapers can make, cautions builder Dave Penton, is projecting their own financial perspectives onto their clients. It’s a misstep that can, he says, lead to an errant assumption the customer is either unable or unwilling to pay for something that might seem extremely expensive to most others.
By Dave Penton
Many years ago, watershaping pioneer David Tisherman advised me to never make an assumption about what your client can and cannot afford. He was right. What sounds like an exorbitant amount of money to many, if not most people, might be a relatively insignificant number to others.
Unless you’re a mind reader, there is no way to know clients’ price points without first exploring the spectrum of possibilities. We need to be open to the idea that someone might spend $250,000 for an all-tile finish, or even a $150,000 to add a challenging and elaborate attached spa to an existing pool.
Put another way, when a client tells us they want something and money is no object, it behooves us to take their word for it and fully explore what they want.
THE CORRECT ANSWER
This all ties directly into the project pictured here. It was a beautiful and elaborate remodel for extremely wealthy clients in San Marino, Calif., nestled in a gorgeous neighborhood filled with upscale and historic homes.
We were brought into the project by our friend and master tile installer, Jimmy Reed, owner of Rock Solid Tile in Calabasas, Calif. Work had already begun on the pool when he first showed up. The clients had hired another swimming pool contractor that was in the process of replacing lots of incredibly boring brickwork around the pool and performing a fairly standard plaster, deck and coping rehab.





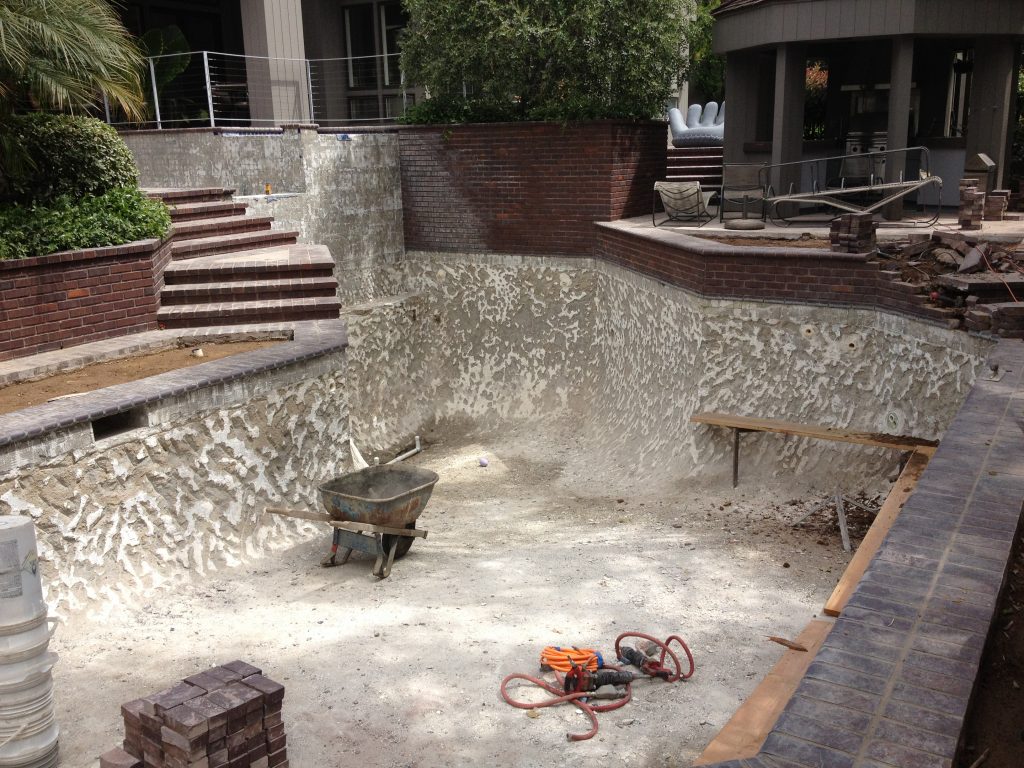
The mundane design choices were questionable to say the least. The home features soaring contemporary architecture and is brimming with the owners’ modern art collection. Reed knew immediately that the whole thing really needed to be rethought from a more design-facing perspective. A few days later, when I first visited the site, my initial thought was this is a great opportunity to use the pool and surrounding area to make an artistic statement that reflects the home design and the clients’ taste.
From the start, the owner had said that she wanted to add a spa. Her idea was to locate it seven-feet above the pool in an existing planter where it would be easily accessed from the back of the house, and provide a view of the surrounding landscape and neighborhood. We were surprised when she reported that she had contacted five local pool builders, and all of them said that what she wanted was not possible because it was too expensive.
It is true, adding a spa where she wanted it located was not easy. The entire area is on a steep slope with varying soil conditions and incredibly tight to almost non-existent site access. Integrating a spa would require some tricky detailing and structural design – including sinking two piles down to competent soil – but it was all entirely possible.
When we opened the subject with her, and we did confirm it would be a pricey addition, she made it abundantly clear that the money would not be an issue.
AS THEY WISH
Once we gave her the answer she wanted – in a word “yes” – it was not long before we were underway assembling the project team. We brought in Dave Peterson from Watershape Consulting to engineer the reimagined system, and landscape architect Alison Terry of Terry Design in Fullerton, Calif., who really brought the whole thing together aesthetically with a variety of key hardscape and landscape details, all the while collaborating with the clients on creating the entire environment.
At that point, the discussion went from we can give you an all-tile pool and spa, almost instantly to let’s do something truly special. As devoted patrons of the arts, the clients were thrilled with the idea of treating the pool and surrounding structures as a work of sculpture. The entire project became an art piece.
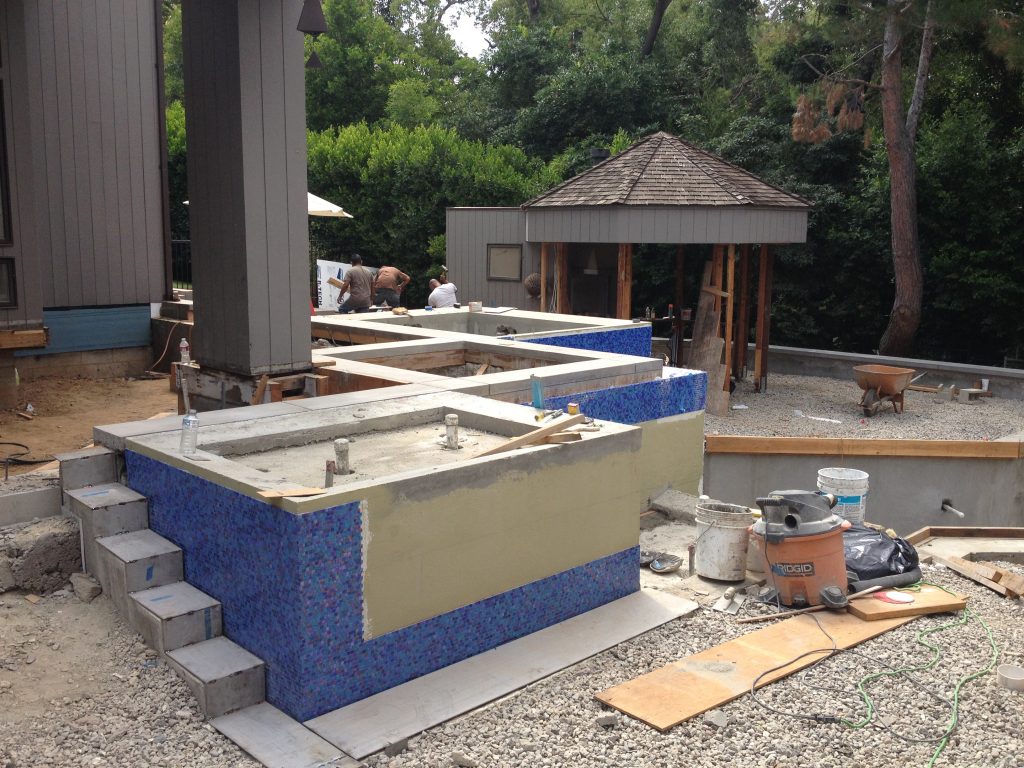

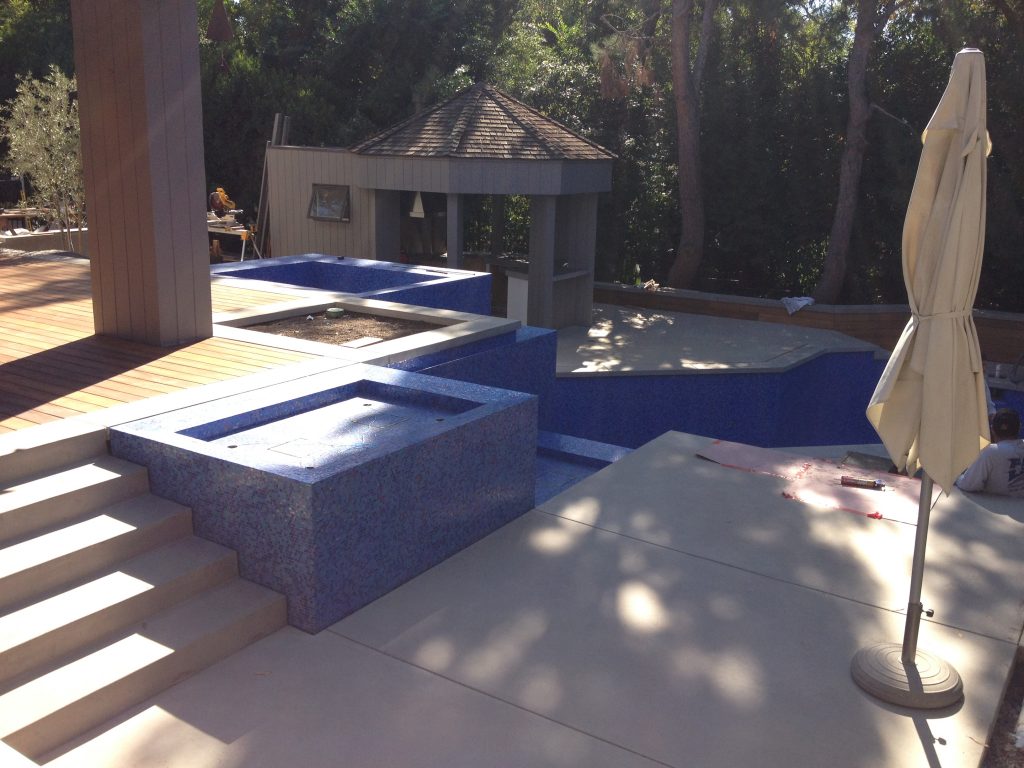
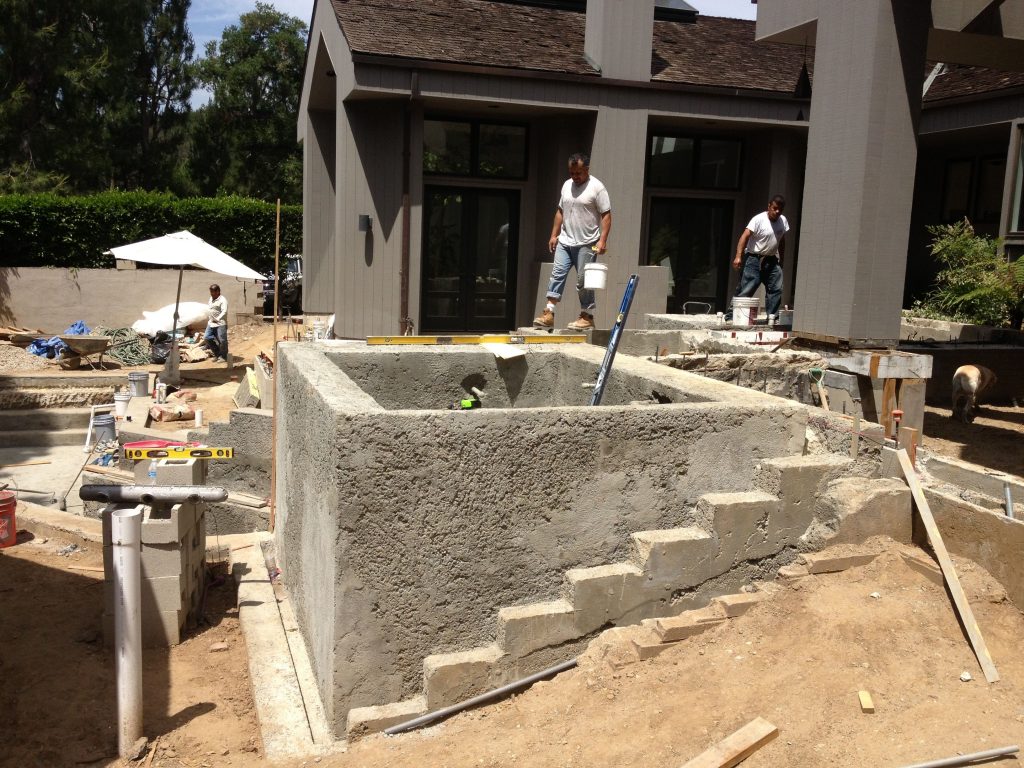
We started down the path when Reed brought in some beautiful glass tile samples. She fell in the love with the vivid blue mosaic blends and it all grew from there. First, all that weathered brick had to go, which we replaced with architectural poured-in-place concrete that would echo some of the detailing from the house and provide a clean contrast to the tile.
The appearance carries an overall simplicity with the traditional concrete and cantilevered edge treatments. But when you look closely, there’s all sorts of clean detailing throughout, such as the edges of the steps being cantilevered, and the design of the steps and benches on the pool’s interior. The details create a sense of visual balance and unity and to set up the vivid blue glass tile mosaics.
Although it is by any definition a complete revision of the backyard’s style and ambiance, we did not change the footprint of the pool. In fact, the original pool shell was left mostly untouched. Much of the plumbing and all of the equipment was changed; but, the biggest physical alteration, by far, was to the all-important upper spa area.
The design process took nearly a year, but once we broke ground, the construction only took about six months, which is not that long given the scope of the work.
We removed all the brick, which took us down to the top of the pool’s bond beam. We excavated the area and installed two caissons on opposite corners of the spa. Because access to the yard was extremely limited, we did have get creative getting the drill rig in place, but after some scary and frustrating moments, we managed to excavate the area and dig the holes for the caissons. Fortunately, the caissons aren’t that deep and only extend down to just below the bottom of the pool shell.
There was concern that because the entire eight-foot-high spa structure was sitting directly on top of the original bond beam that it could shift back away from pool, potentially creating a massive crack where the new structure and old beam come together. To alleviate that concern the floor of the spa wound up being nearly two feet thick, which in effect acts like a monster grade beam. As a result, the spa structure is sitting on the same material as the pool, which has been there for many years. We were confident that if there was any movement, it would be uniform and not damage the structure itself.
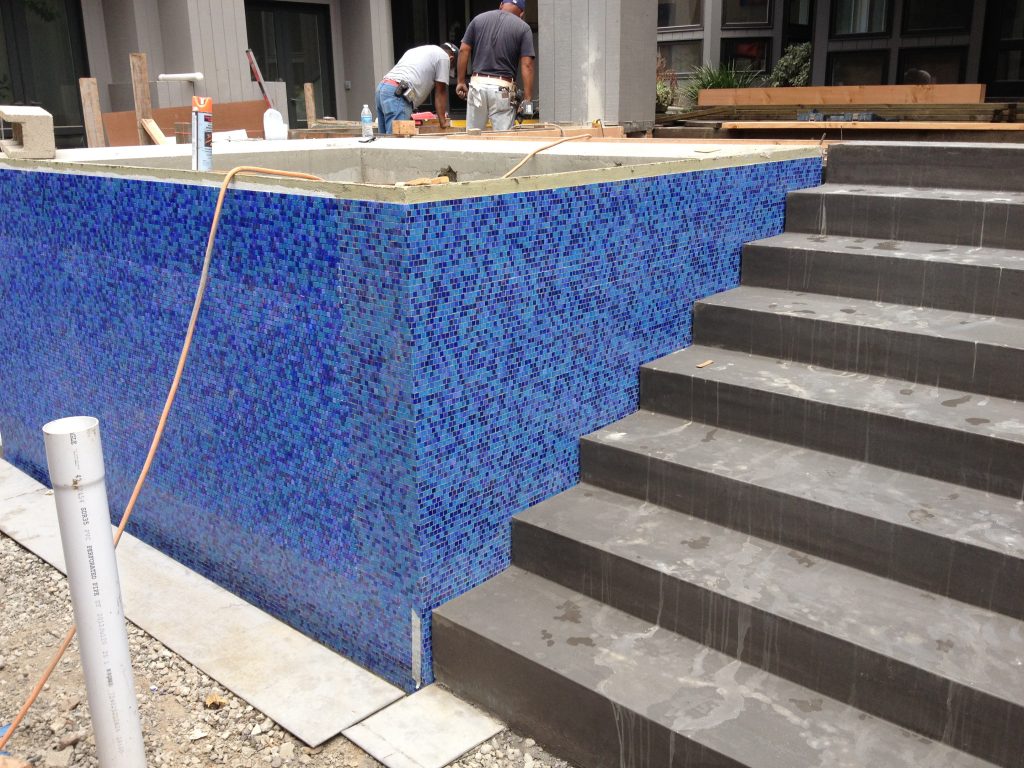
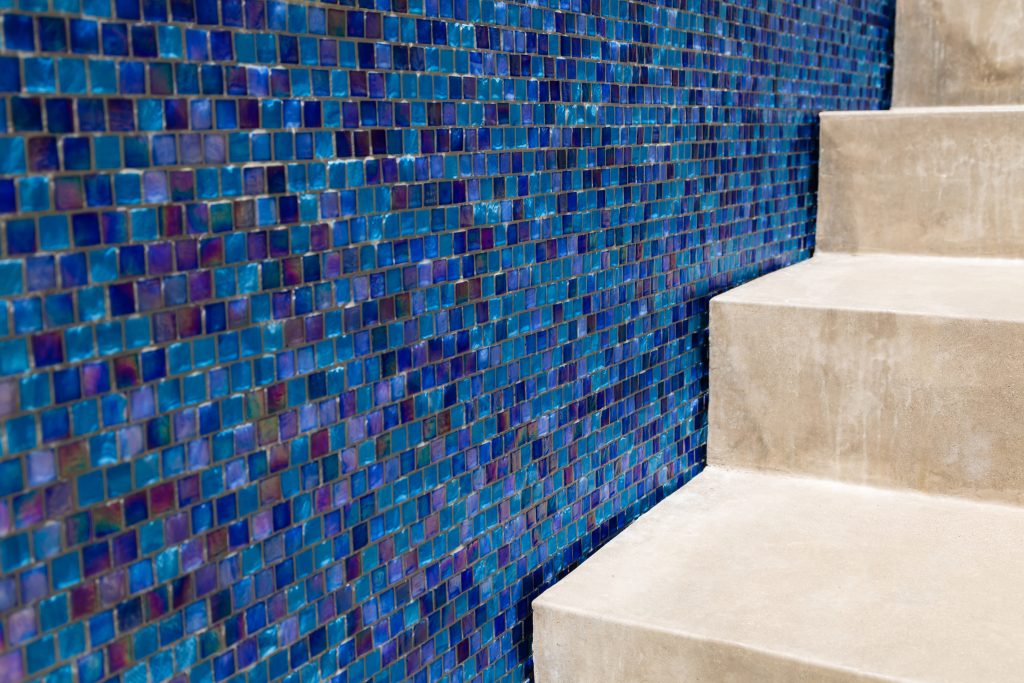
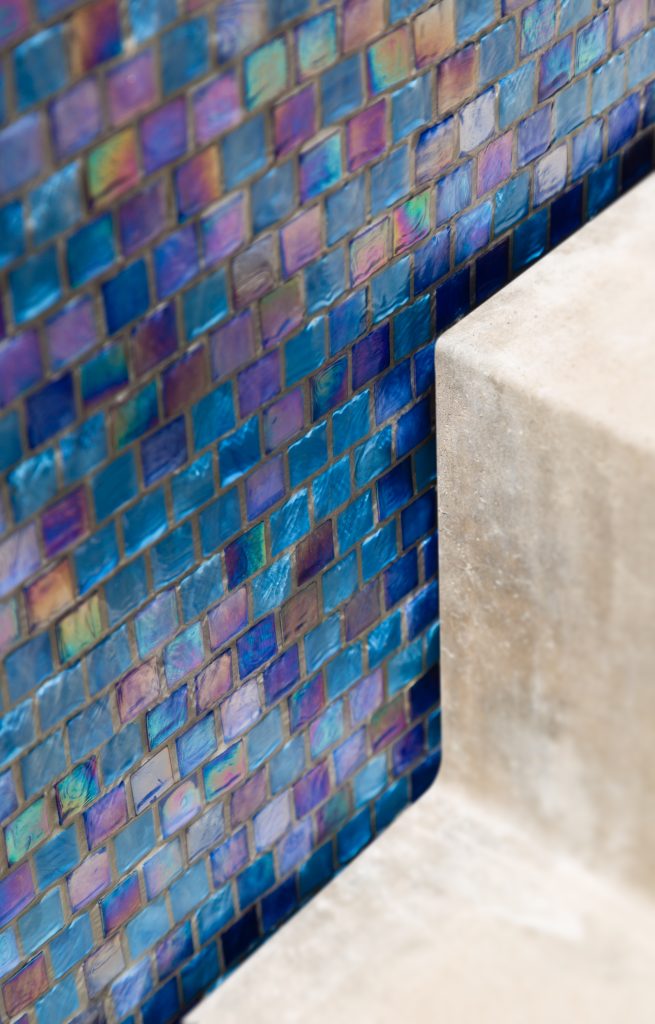
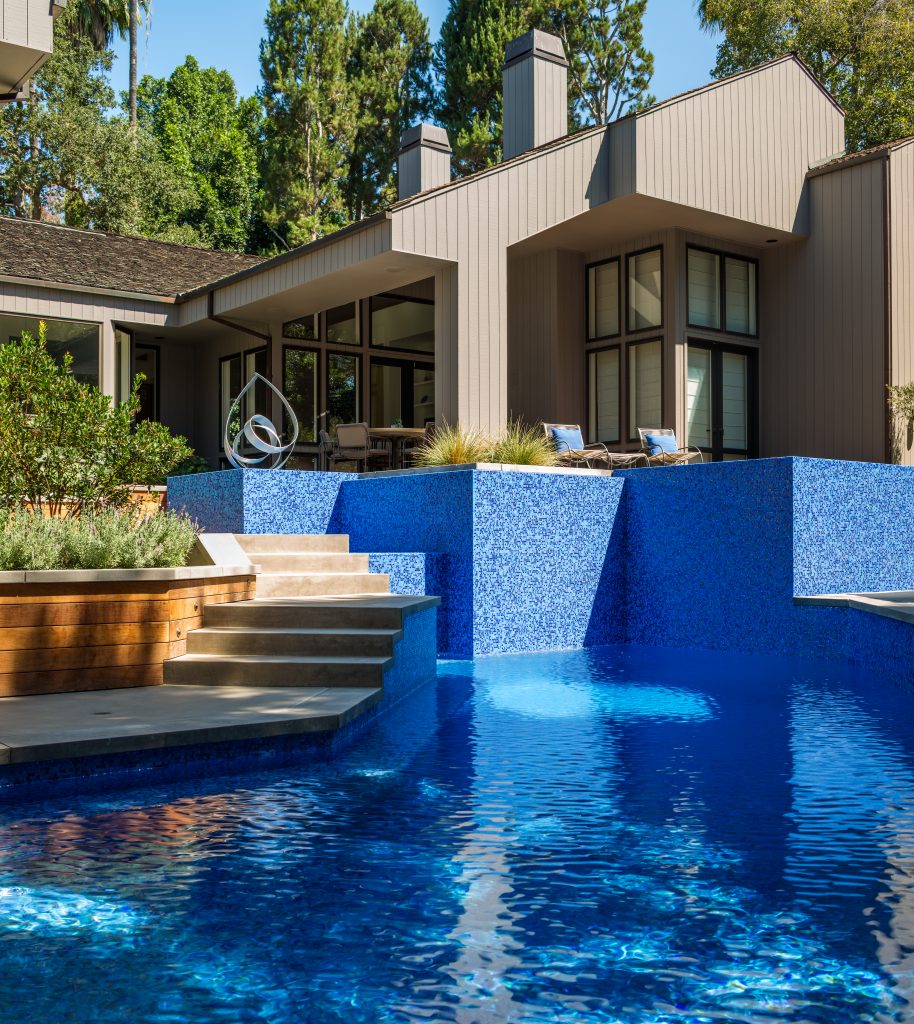

FLOWING OVER
The spa is a perimeter overflow on all four sides. It measures seven-by-seven feet on the interior, and a bit more than nine-by-nine on the exterior when take into account the full width of the edge detail. The appearance is monolithic and even simplistic, but some of the unseen construction details were unusually tricky.
For example, on one side of the spa, water flows over the edge and down a seven-foot tiled wall where it disappears into a hidden slot between the concrete deck and base. Because we didn’t want any visual breaks in the deck in the form of isolation joints between the coping and the deck, we installed a system of stainless-steel plates beneath the edge of the deck to allow the deck to move slightly without causing any damage. We did a very similar detail where water flows down a wall of the spa and into a slot gutter alongside a set of steps.
The water flowing into the spa gutters is directed via a six-inch gravity line to an outlet on the opposite side of the spa by a bench where it enters the pool under water,virtually unnoticeable.
I like to install additional plumbing lines, as clients often add features after construction has commenced. This practice came in handy for when the spa was finished, we had an issue with water flowing past the overflow slot and onto the adjacent wooden deck for about two minutes every time therapy jets were turned on.Fortunately, we were able to slightly re-configure the hydraulics using two extra lines we had installed in the spa’s toe-kick detail. Now, when the spa is in heating mode, it drops the water level down a couple inches, so that when the clients activate the jets, it no longer spills out onto the deck.
Adjacent to the spa, we transformed a pre-existing (though very ugly) water feature basin into a raised four-sided perimeter overflow water element, which serves as a highly reflective pedestal for a striking polished metal contemporary sculpture. On one side, water flows into an intermediate catch basin and then over a short weir into the pool below. There is also a similar spill-over feature along the staircase mimicking the staircase alongside the spa.

Situated between the spa and the feature, water flows over two perpendicular walls that also spill over into the pool. We created an unusual edge detail where we created a small sloped trough that’s flooded by small ¾-inch return lines located every 18 inches.
The whole thing creates a multi-sided, water-in-transit super structure looming over the pool. We have multiple pumps with different functionality, that work in various combinations. When the entire thing is running, it creates a subtle, yet dramatic effect. The sound of the falling water fills the entire space with a pleasant whoosh of water – but at the same time it is not at all audibly overpowering.
We did some tricky things in terms of locating plumbing and equipment for this relatively complicated set of features. For example, we located a series of valves beneath the wood decking adjacent to the spa, which we used to initially fine tune the flow over all the different edges. Also, right next to the spa there’s a hollow pillar that supports one end of the roof, where we set up Hartford loops for the spa’s hydrotherapy jet air lines.
TILE TIME
There are few finishing touches that say “luxury” more boldly than glass tile. As mentioned above, Jimmy Reed got the ball rolling on this project when the client was exploring the possibility of an all-tile pool. A great creative collaborator, he remained involved throughout the project, offering a number of interesting design ideas.
His work culminated with the installation of the stunning blue glass-tile, mosaic finish, manufactured by Sicis of Ravenna, Italy. It’s a vivid choice that makes a bold visual statement and dominates the look of the entire yard. It was just the kind of artistic effect the clients wanted from the start – which we were all too happy to help them obtain!
Dave Penton is the founder and president of Fluid Dynamics Pool & Spa in Fullerton, Calif. A specialist in residential watershape construction, he is known for his attention to detail for innovation with mechanical systems. He is a member of Watershape University’s International Watershapes Institute and a co-founder of Ask the Masters, a watershaping industry-oriented social media and podcast provider.









