Lakeside Luxury
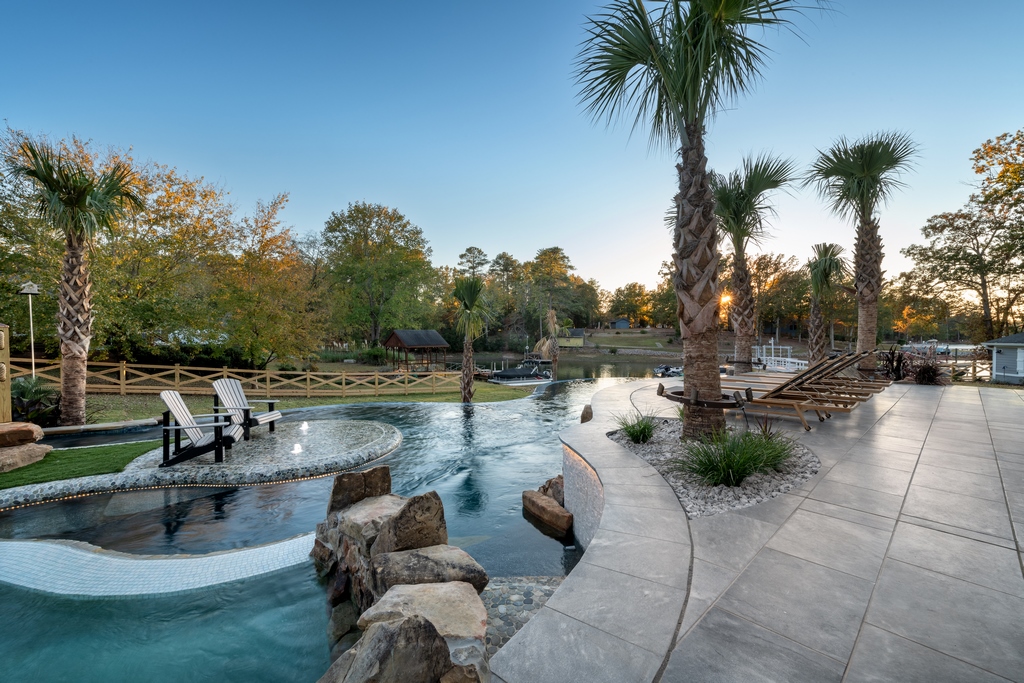
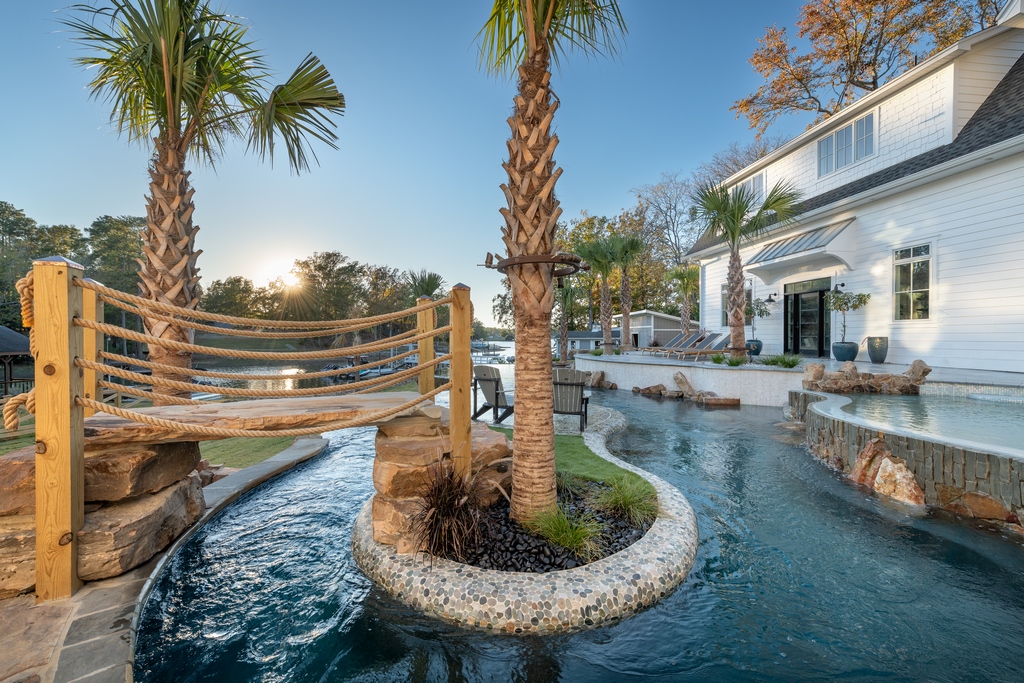
Given complete creative carte blanche by a client focused on fun and luxury, Alison Felschow capitalized on the property’s setting and sight lines to weave a layered design that brims with interesting details and winding contours—all with one major surprise along the way.
By Alison Felschow
Everything about this project was fun. The location, the design, the project team, and especially the client, who gave me complete creative freedom. All of it made the whole experience equally successful, enjoyable, and memorable.
The home is nestled in beautiful Chapin, SC., on the shore of Lake Murray, one of the largest man-made lakes in the United States. Lake Murray is upscale living at its finest, with beautiful custom homes and stunning water views. This home is no exception!
Our client is a super fun, driven and remarkably successful guy. He has had pools installed by local contractors at other homes; but, when he purchased the Chapin/Lake Murray property, he wanted a swimming pool and outdoor living area to fit the beautiful scenery without jeopardizing the aesthetics of the surrounding nature.
As luck would have it, he was having trouble getting a call back from the builders he had worked with before and happened to call me. As old-fashioned as it might seem, I picked up the phone! We started chatting and really hit it off right from the start.
EDGY VIEWS
The home is four stories with an unusual layout that oddly does not maximize the view of the water. The previous owners had built an adjacent one-bedroom guest house over a garage, which sounded like it might hold some potential. We were talking about what to do with the guest house when I suggested he could turn the garage into an “adult beverage” gathering place. He could open the doors right onto an area with a spa and an outdoor recreation area. That was the starting point of our design, afterward it all just fell into place.
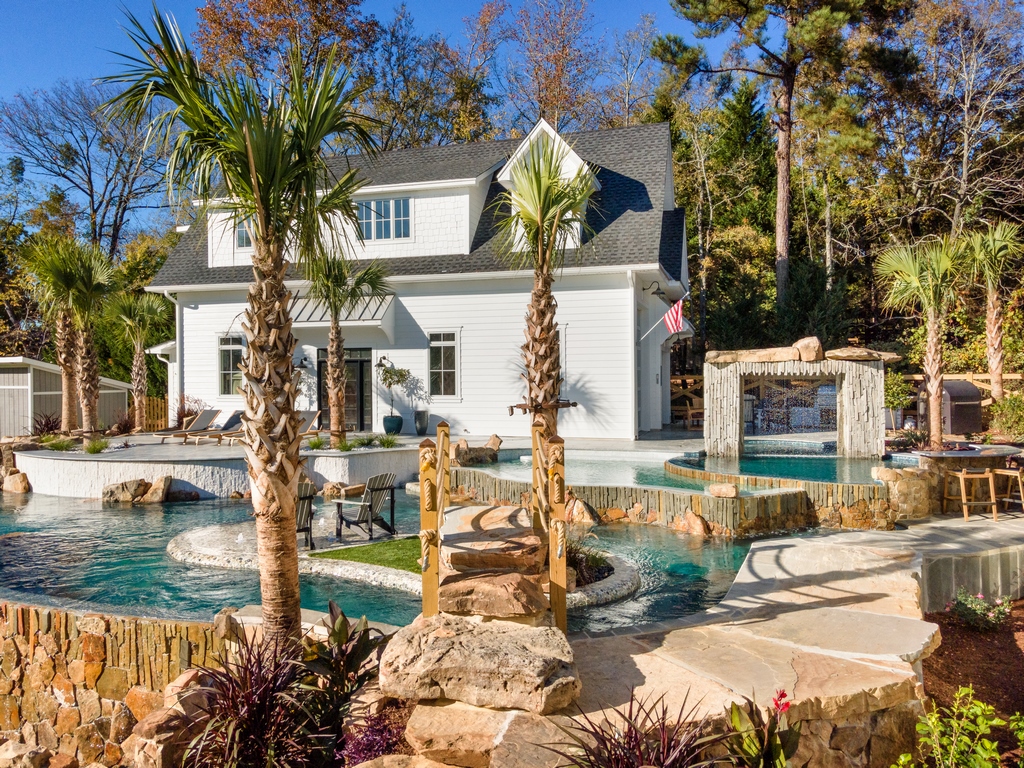
He liked the fact that all our clients know upfront that we insist on soil reports and proper structural engineering. It wasn’t long after the initial phone conversation when I met with him, his wife, and their son out at the location. After a relatively brief discussion, he gave me freedom to design. We discussed various ideas throughout the course of the project. I am honored by how he always encouraged me and agreed with my visions.
His visions were to have a pool, spa, and possibly a lazy river, within a fun but luxurious setting. Although this would be our first lazy river build, the more we developed the design, the more it flowed with our vision. I seized the opportunity and immersed myself in lazy river design. I attended the Watershape University course on the subject and sought the help from a variety of people including fellow Watershape University, IWI member, Rick Chafey.
The design is complex with a number of elements including the lazy river and all types of watershaping accoutrements. The unifying theme in all of it is the use of perspectives and key focal points.
The front entrance of the home is on the side right of the property next to the guest house. Now, when you stand on the porch at the front door, you immediately see three disappearing edges blending into the lake. The spa descends into a large shallow “bather’s bench” area, which flows into the pool as it cascades over the vanishing edge. The layers of water take your eyes straight out to the lake.
I’m always thinking about the line of sight, because I know from personal experience that I spend a lot more time looking at my pool than swimming in it. Even though some designers will say you really should work with a single, primary site line, I try to develop multiple focal points that reward moving around the space. In this case, not only does that apply to the landscape, but also when you go inside the house, there are several places where you see the edge disappearing into the lake.
In the pool area, you have the edge view from the spa to the island, all areas of the decking, from the guest house, and from the bar looking out across the spa. I view this as thenumber-one sweet spot of the entire design. This is an example of how you can use the surface of the water and edge details to tie the views together.
Another example, when you look through the “raintree” structure, it frames the view of a beautiful willow tree. We also considered the view from the lake and the shore looking back toward the house and guest house. Given the beauty of the surrounding area, and the entire lake, we wanted the pool to look like a beautiful water feature flowing toward you. This is one of the reasons why we have the unusual stone cladding on the vanishing edge wall, and other vertical surfaces.
The idea is that as you move around to the different areas, you are discovering and enjoying the different views.
A LONG & WINDING EDGE
When you take one look at this project, it’s easy to see that we were keeping luxury in mind all the way. The spa, for example, is all about luxury and comfort, all while enjoying the beautiful surroundings. Every seat is equipped with #7 Waterway jets, and they recline. With a free form structure measuring 14-by-12 feet, it is basically a small pool unto itself. I We wanted to make it big enough to allow everyone to sit comfortably across from each other without their feet touching.
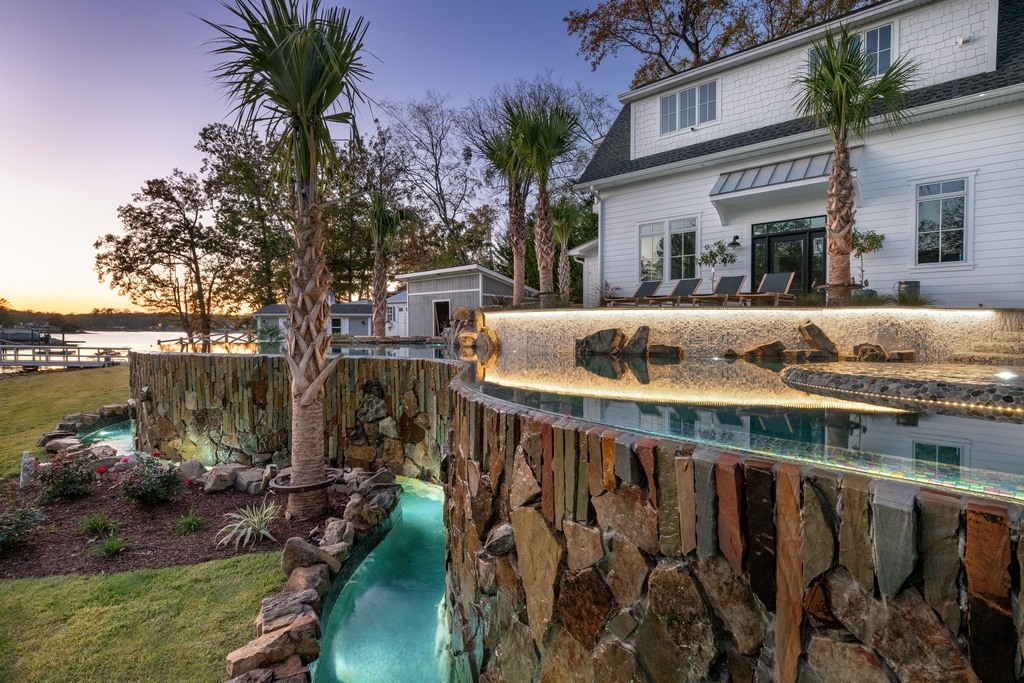
You could have a pretty big spa party without people being on top of each other. The other thing is it’s great for water aerobics — allowing you to heat it up to your desired temperature to do your water exercises with plenty of room to spare.
The swimming pool is noticeably big, extending about 74 feet long with varying widths. Because of the meandering curves, the vanishing-edge is even longer at 81 feet. With such a long edge it was built to exacting, 1/8th-inch tolerance. That is a lot of water flowing over the edge. With the help of Dave Peterson’sWatershape Advisorsoftware, I came up with the entire hydraulic design so that it would operate the three water-in-transit edges: the big vanishing edge, the rain tree, the hidden reservoir, and the bubblers on the islands.
As I mentioned earlier, this was my first lazy river design but not my last. The river’s circuit takes up about half of the pool as it circulates around the river with a total length of a about 43 feet. The channel varies from 4 to 8 feet wide as it encircles the island. It’s functionally separated from the deep end by an underwater bench that directs the water around the bend and into the channel around the island.
We talked about adding a sunken firepit on the island as well, (which is extremely popular these days), but after much discussion it was decided not to include the fire feature. Instead, we developed the island as a seating area with artificial turf and deck covered with ovular natural stone tile from Stone Mosaics. The island seating has a great big-water view of the lake. Because South Carolina is superhot in the summer, we added bubblers to the island to keep your feet cool while you enjoy the view.
ROCKY WAYS
The bridge leading to the island turned out to be one of the trickiest features in the entire project. The most challenging part of this project was the step structures on each side of the bridge. The stone slabs had to fit together like a puzzle. Each slab was about 10 inches thick with different lengths and widths, weighing between 2,500 and 6,000 pounds each.
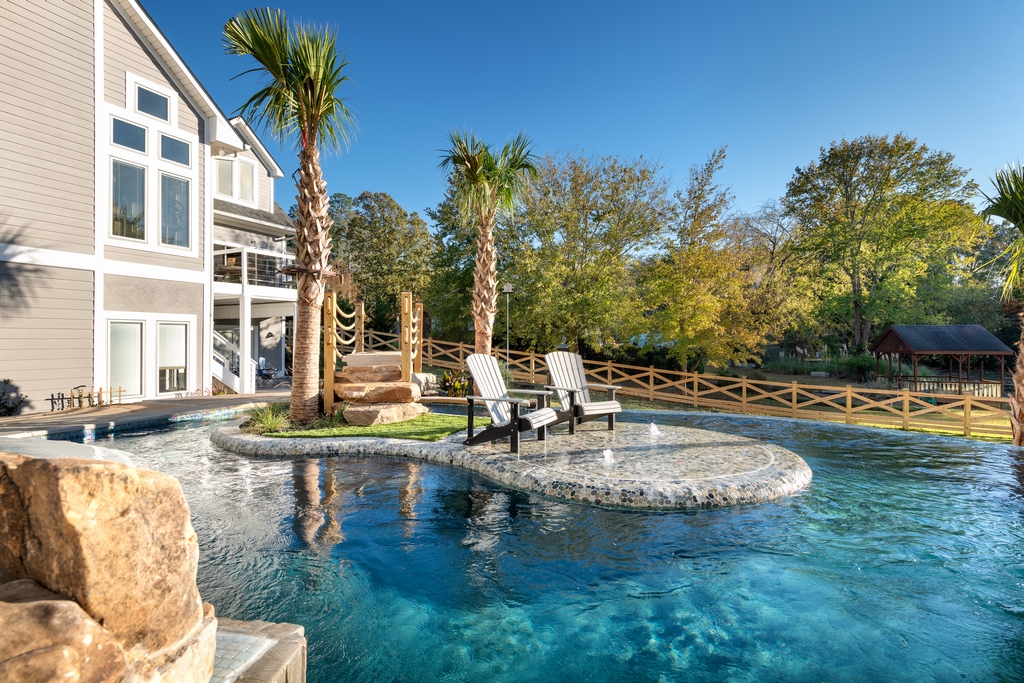
Why was it tough? When buying stone, it is imperative to pay attention to length and widths of each stone, and how those dimensions will fit into what you are trying to achieve. This step is crucial to ensure we accomplish the design, esthetics, safety, and as much comfort as we can achieve.
Of course, esthetics are important, but safety is as well. We want to make sure if there is a group of people standing on the area the stone will not shift due to excessive weight. In order to keep with our esthetics, we used similar slabs throughout the project, especially where we needed steps, including reworking the front porch and steps leading to the pool area.
Our lazy river’s Riverflow pump, by Current Systems is located under 10-foot long-by-6-foot wide-by-10 inches thick solid sandstone slabs. It took five guys, a very talented (and patient back hoe operator) and a lot of inner hippie to install the stone work on this project.
One of the most interesting stone treatments is the applique we used on the vanishing edge wall and throughout the project, which features vertical ledger stone. The raised area by the guest house was done in a white vertical stone material. We used a Hydrolume P68 strip lighting under the gray marble coping. A hidden reservoir under the marble coping feeds a very soft-sounding water feature. The lighting bounces off the water flowing over the natural white textured surface and creates a stunning visual effect. All of this reflects off the dark pool interior.
As a side note: I find picking out stone material really addicting. My favorite supplier is Waldo’s Stone in Tennessee, where they have an incredible selection. This project has included numerous types of stone, from sandstone to Tennessee fieldstone. I look for material that has different visual characteristics and is well-suited for each project.
UNEARTHING THE PAST
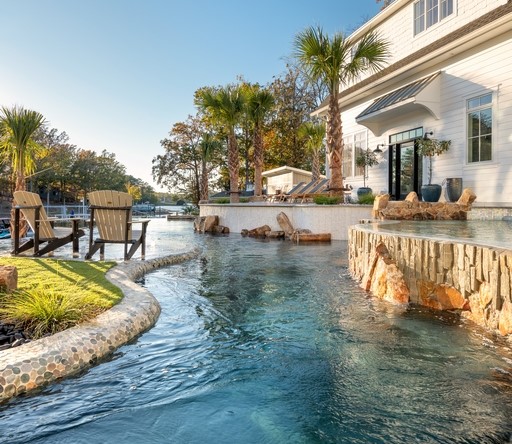
When you start digging big holes in an area that has been a popular vacation spot for almost a century, sometimes you find the unexpected. Lake Murray came into existence in 1927 with the construction of the dam of the same name. Remnants of the towns of Dutch Fork and Saxe Gotha, which date back to the 1750s, were found in the lake bottom.
We may not make the National Geographic, but we also unearthed a bit of history ourselves. While my excavator, Tommy Kaiser, with Kaiser Excavating, (who is amazing), was digging the pool he felt something in the dirt. It turned out to be a large plastic trash bag filled with garbage. A guy sitting on a backhoe, could feel the thin plastic trash bag, like the machine is an extension of his arm, and never tore the bag. Amazing!
As he proceeded to dig, he started hitting all sorts of other items such as metal and masonry objects. It wasn’t long before he pulled up pieces of an A-frame structure and we realized that we were unearthing the remains of a house, along with bed frames, pieces of furniture, plumbing and chunks of concrete. It was an exciting few days to say the least.
I later found out that the property was once the site of vacation rental cabins that were built in the early 1900s. When the cabins were eventually closed, somebody decided to bury everything rather than haul it off, leaving it all there for us to discover all these years later. There were tons of refuse and removing it all did slow us down.
We also found lots of fill and variable soil conditions, which, based on the geotechnical report, we backfilled with multiple truckloads of crushed rock.
ALL THE BEST
Despite turning the site into a minor archaeological dig for several days, this project went about as smoothly as possible. We collaborated with a diverse range of great people, including Jon Temple of (Tempool Plastering) who installed a beautiful custom pebble finish that gives the pool deep reflective surface that captures the surrounding architecture and greenery – all of which enhances all those visual sweet spots mentioned above.
The project is loaded with a host of details that could each be their own story, including the aforementioned raintree, fire bowls with sheeting water, wooden decks, a large waterfall feature, beautiful landscaping featuring a ton of palm trees, and extensive landscape and pool lighting throughout.
But most of all, it was the client who made this project so worthwhile. Granting me complete creative freedom, along with his willingness and ability to pay for all these artistic concepts, was something truly special, and unusual. In end, it all added up to lakeside luxury at its finest.
Alison Felschow is owner of Crystal Pools in Columbia, SC. She is a second-generation watershape builder, and a member of International Watershape Institute.









