Hanging Rain Chains
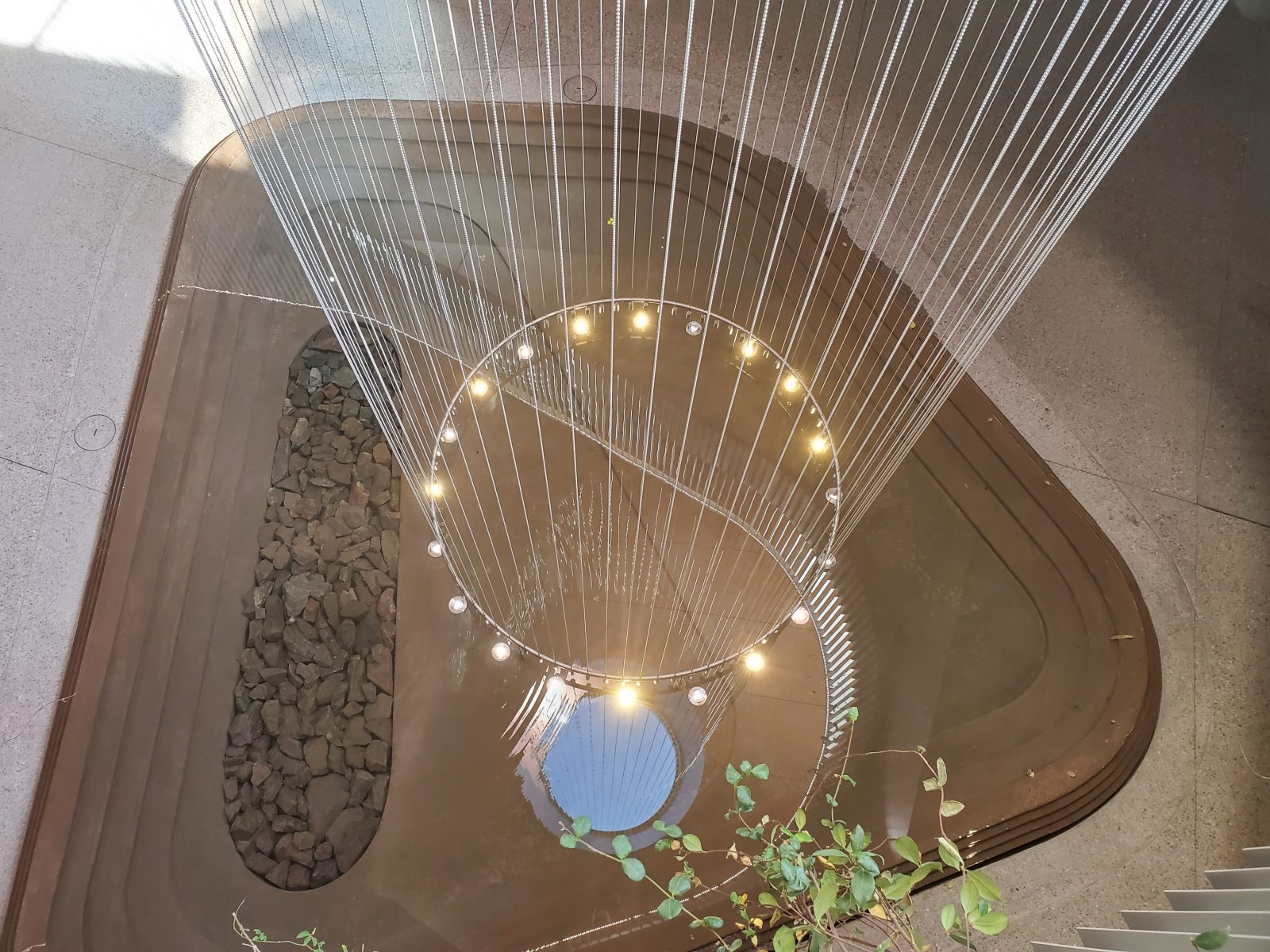
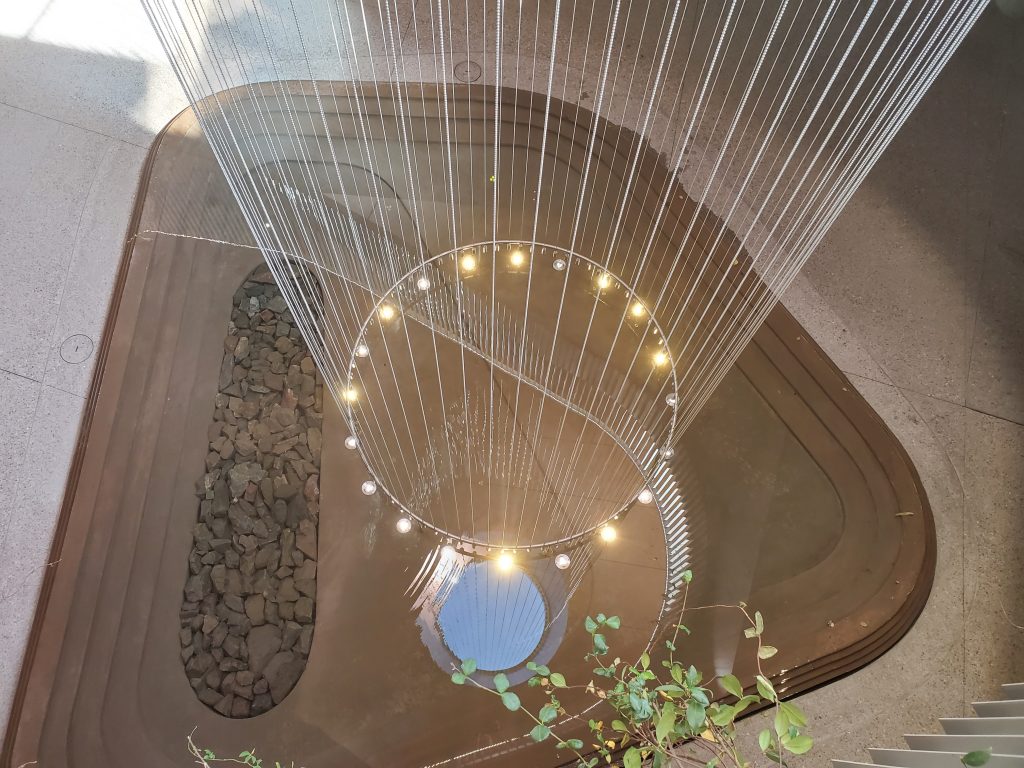
The world of commercial watershaping can be a far cry from residential work, says Rick Chafey. It requires a completely different mindset and rigor when it comes to working in a team environment with far more stringent requirements for permitting, engineering and oftentimes on-site adjustments. The tricky water feature pictured here, he says, was a perfect example.
By Rick Chafey
The world of commercial water features can be very different from work in the residential market. The majority of our work is for extremely high-end homeowners, and on many of those projects, we’re operating in a team environment that has much in common with commercial projects in terms of, scale, complexity and level of coordination with other consultants and contractors.
Our work also includes a growing number of commercial pools and water features. We’ve been able to move into that market largely as a result of our capabilities with Revit, one of the leading building-information-managements platforms being used these days.
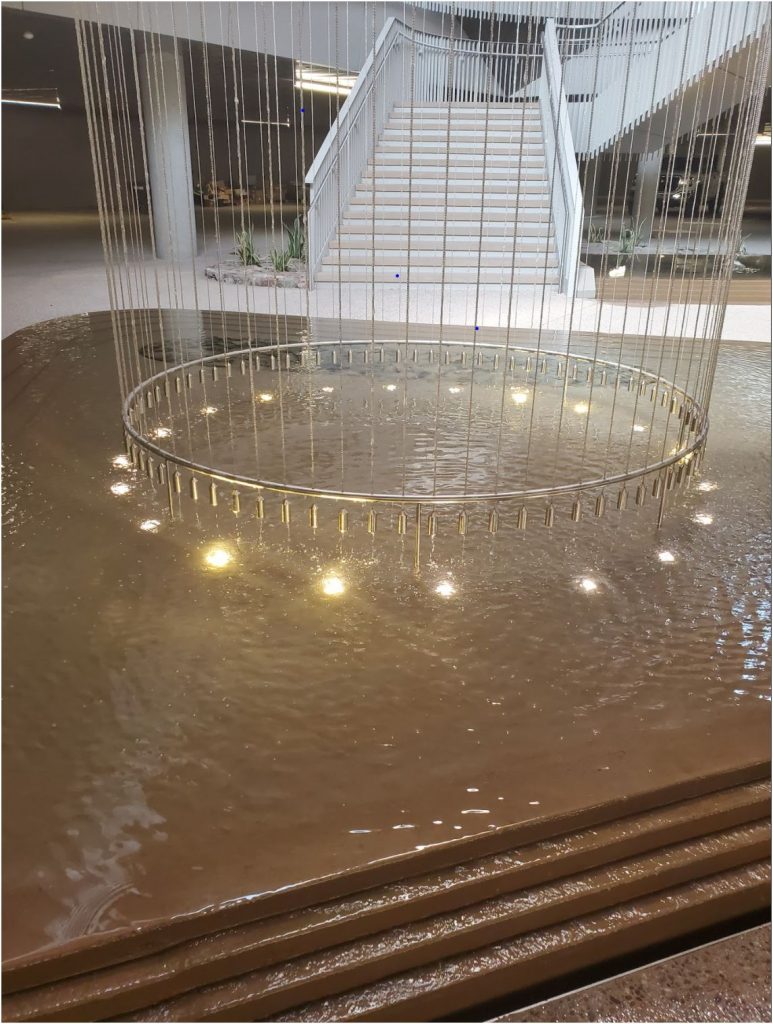
We’ve been up to speed with the system for a few years now and have found that it’s an absolute necessity for these types of complex projects. Working in Revit sets us apart from other watershaping firms that haven’t adopted the system; as a result, we’ve been successful securing work as a result of that capability where others haven’t.
It’s essential when you have multiple floors and obstacles needing workaround for plumbing runs, that you coordinate with multiple trades. It’s not like digging in the dirt in someone’s backyard, where you can locate the plumbing anywhere and, so long as you don’t a gas or sewer line, no else cares.
This project was not initially designed or managed in Revit, but our experience in commercial work was exactly why we landed this project. Eventually, we did remodel this in Revit for our own purposes and help in field coordination.
FROM THE ROOFTOP
This waterfeature is complex, located at the Helios Education Foundation campus in Phoenix. It was new construction featuring truly spectacular modern architecture. The design’s primary element is a circular configuration of water chains that’s mounted on the roof and then descends through an oculus opening in the roof three levels from the roof down to the parking garage in the basement.
Running into creative designs that aren’t entirely realistic happens on these types of projects where architects and landscape architects have a strong vision, but based on our experience, we knew it wouldn’t function properly over the long run. To everyone’s credit, we were able to work with the consulting engineers and landscape architects to develop workable solutions.
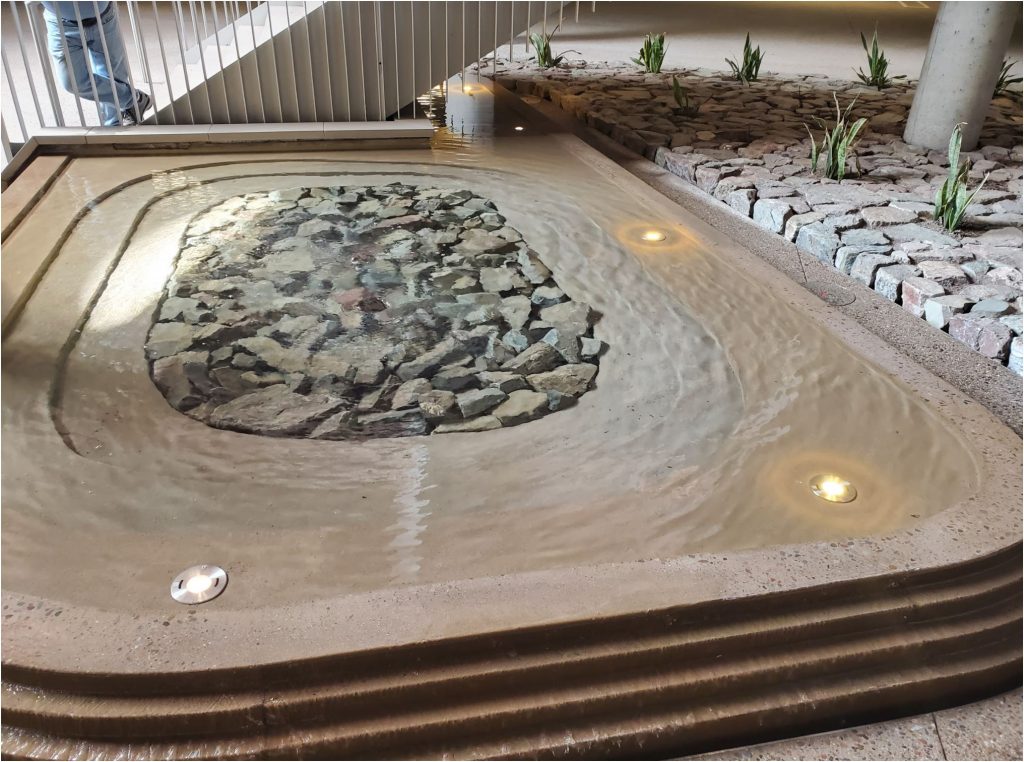
The design team included the aquatic engineering firm Fluidity Design, Los Angeles, architect, Architekton, Tempe, Ariz., and landscape architect Colwell Shelor, Phoenix.
The biggest thing we brought to the table was envisioning how well it will function long term. One of the initial issues was the design didn’t account for splash-out from a waterfall element on the second floor that was meant to fall into one of two basins on the bottom level. When we design systems where water is falling, we always plan the basin twice as wide as the distance of the fall to prevent splash out. If it falls six feet, we design a 12-foot basin.
They didn’t have that in the plan. The water would have been falling more than 10 feet and would have made huge mess, and a potential slip hazard.
That portion of the waterfeature also included a set of radius steps over which water was meant to flow, but the way it was designed there would be no way to wet all the steps’ surfaces, and it wouldn’t not have had the intended effect. Suffice it say that after a great deal of discussion, that portion of the design was abandoned.
That still left the rain chains and two trapezoidal basins with ziggurat edges that are covered in water, flowing into a slot detail on the floor surrounding the basins. We’ll get to those, but first, let’s start at the top.
The rain chains, or ball chains, are very similar to a dog-tag necklace only slightly bigger. The surface tension of the water coupled with the shape of the links result in a steady, slow flow that captures the light as the water works its way down the chains. There are 84 chains that create a 16 foot “cylinder” of gently descending water.
Originally, the system was meant to only flow when it rained. Unfortunately, here in the Phoenix area, it only rains a few times each year, and there was concern that runoff from the roof would be dirty when it does. After some discussion the concept changed and became a more traditional fountain that operates all the time. Now they have a system that is fed by a custom circular gutter that recirculates.
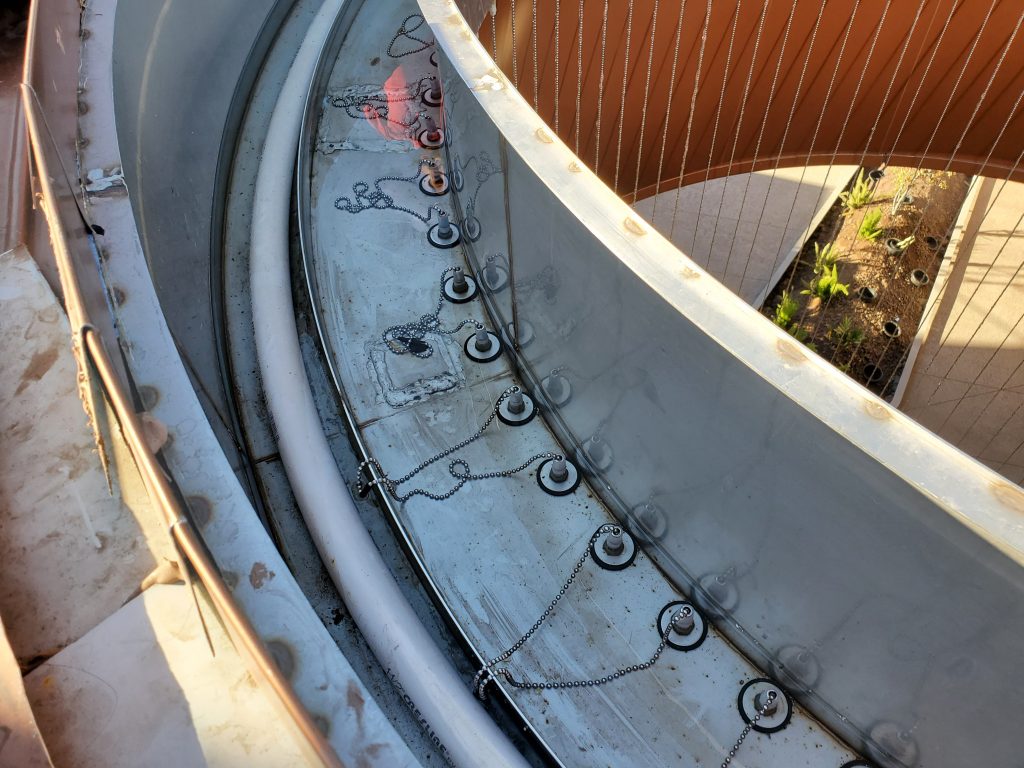
The array is suspended from the shallow stainless steel gutter detail where water flows by gravity through specially designed nipple fittings that are just big enough to allow the chain and water to pass through. We played with the fittings quite a bit, mostly to even out the flow. There was some talk about putting some type of flow-indicating valve on the nipples to adjust the flow; but no valve exists that can manage such minimal flow, so we had to rely on gravity and how the water level and the fittings are configured.
In the original design, the chains simply hung down into the basins, unattached at the bottom. The thought was the weight of the chains would keep them hanging straight and in place. It didn’t take long to discover that the large space was subject to drafts, which moved the chains more than anyone had anticipated. We soon learned the chains would cling to each other like they were magnetic.
The design engineers detailed a stainless-steel tubing and formed a circular bracket, then attached the bottom of the chains and suspended small weights from each one. Now the array of rain chains stays perfectly in place.
AT THE BASE
Down on the ground floor, there are two basins, both with similar four-sided shapes with rounded corners. One serves as the catch basin for the rain chains, the other serves as a reflecting pool. All sides on both features have a step/perimeter overflow design, that flows into a narrow slot on the surrounding deck.
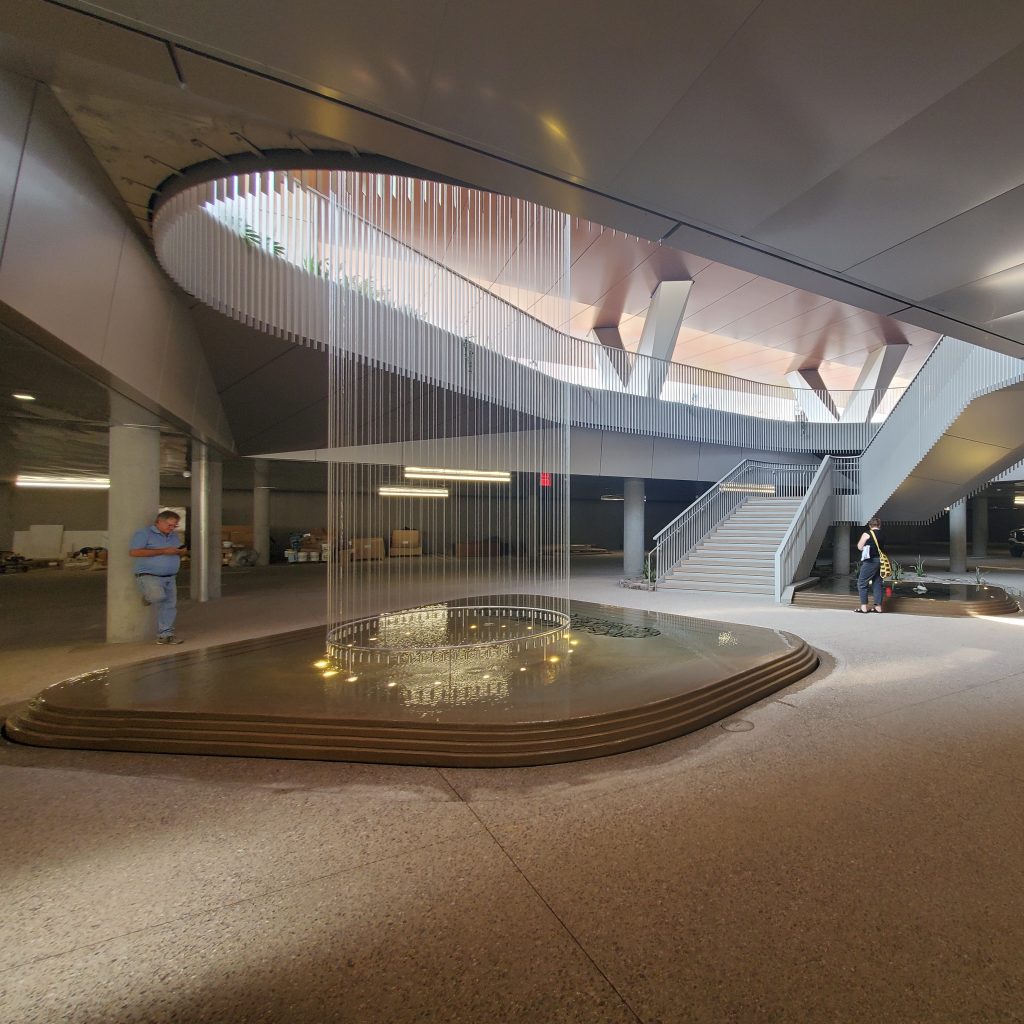
The original concept called for a flow over the steps that was far more robust, but we could see that the way the steps and the slot are configured would cause an excessive amount of splash-out. We wound up installing a variable speed pump so we could adjust the flow to keep the water spilling beyond the slot to a minimum.
The two basins are filled using surge troughs the add water from the bottom that wells up and flows over the sides. The troughs contain large perforated pipes with holes oriented on the bottom, creating a gentle, even upward flow. There’s no bather load so we didn’t have to worry about surge capacity. The basins and the surrounding gutters are more than adequate to handle the flow. Although seemingly elaborate, there’s only a total of roughly 5,000 gallons in the entire system.
The basins are filled with jagged desert stones that harmonizes with the subtle color palette of the surrounding architecture. The edges of the basins are made with cast-in-place concrete using a special foam forming system that enabled us to create precise contours.
In the end, despite some of the alterations we had to make along the way, the feature works and it’s a truly interesting focal point in a beautiful facility.
Rick Chafey co-founded Red Rock Contractors, a custom construction and watershaping design/build firm located in Chandler, Ariz., in 1998. He earned his bachelors of science degree in construction engineering and management from Arizona State University in 1995. He is an experienced instructor with years as a faculty member and advisor for Genesis 3 and now Watershape University.









