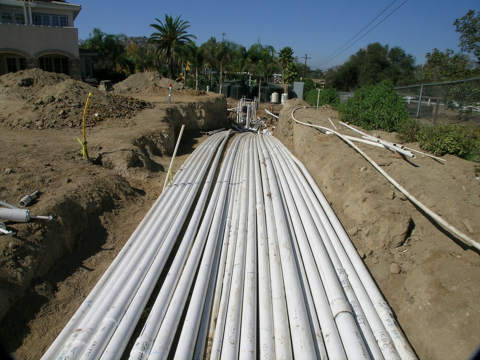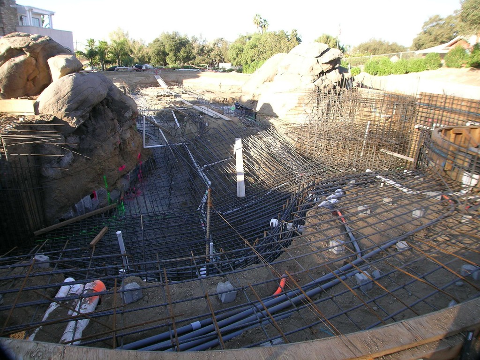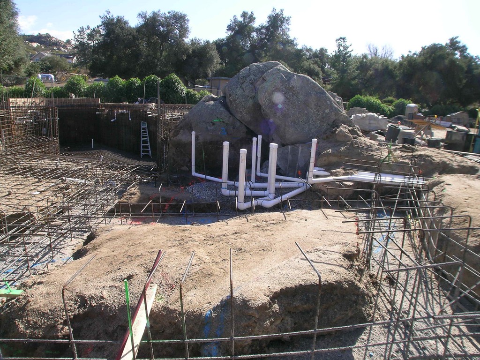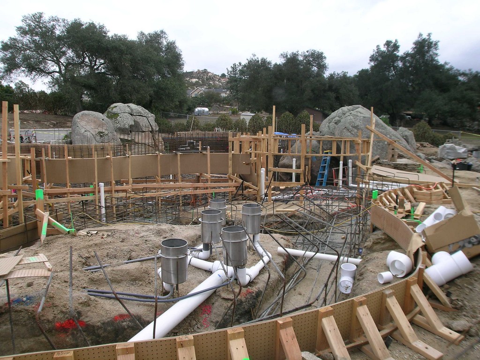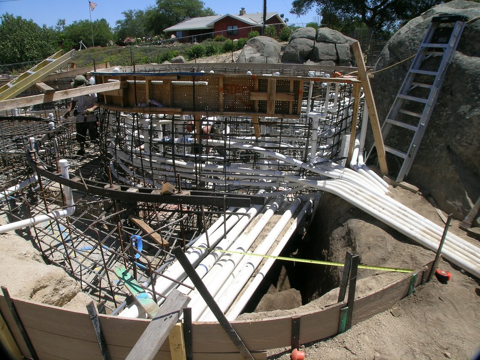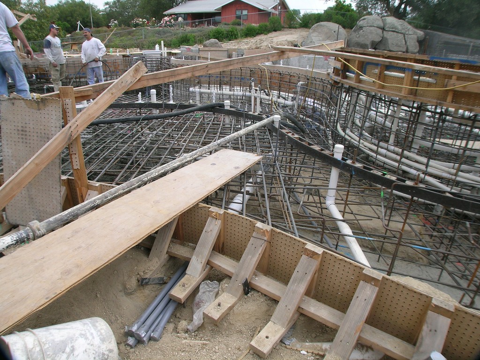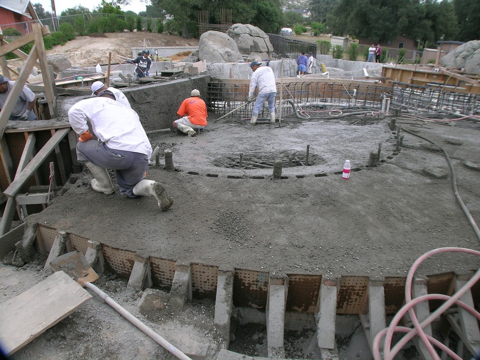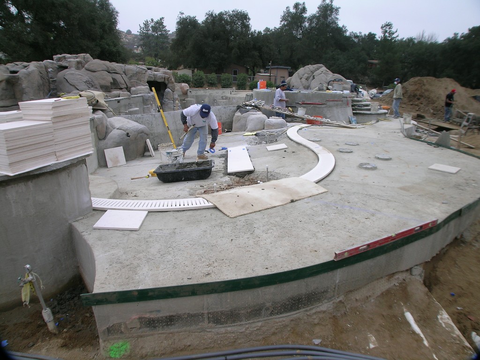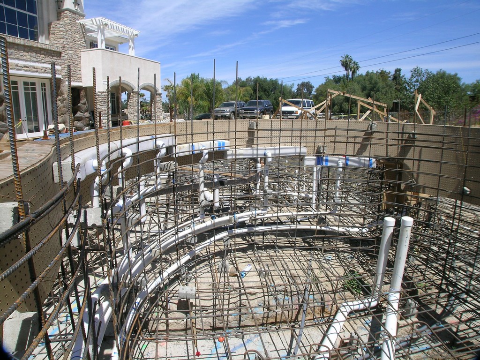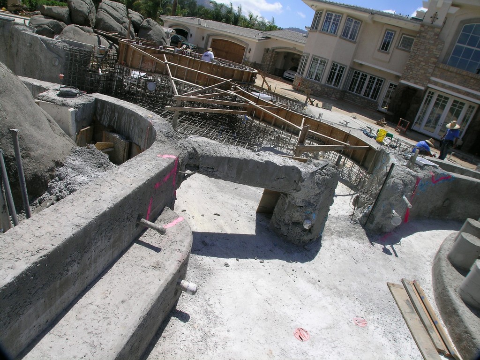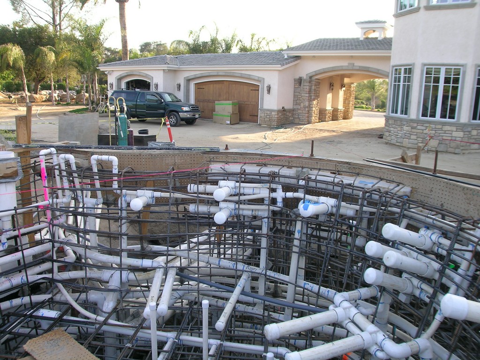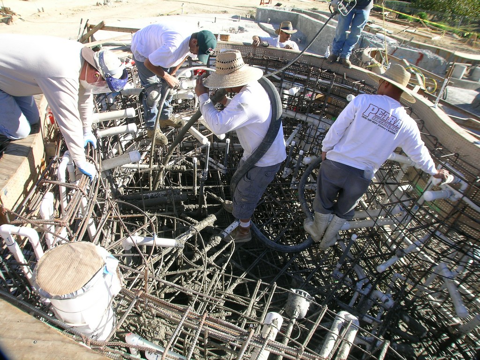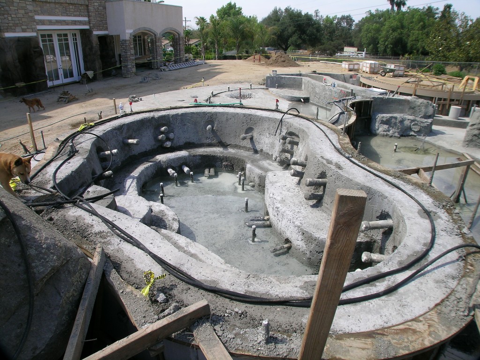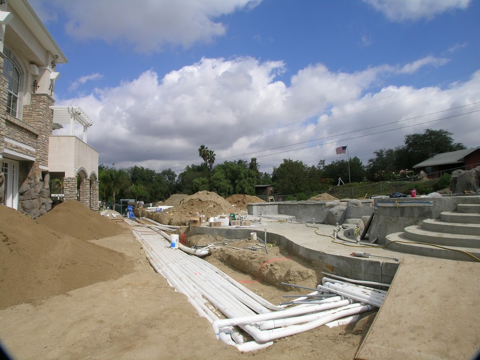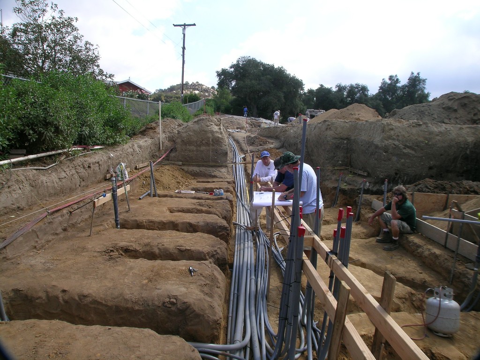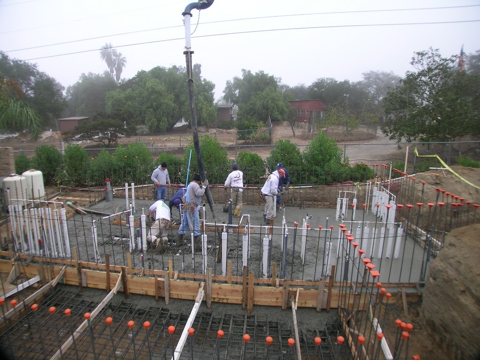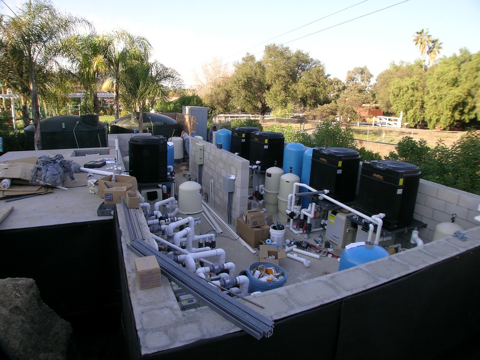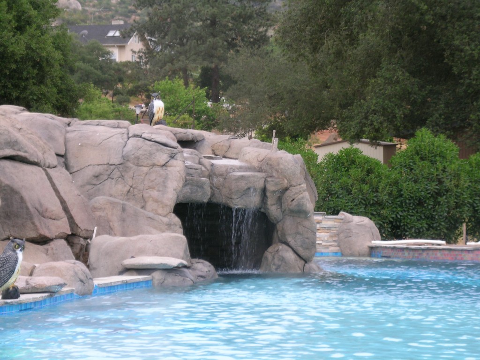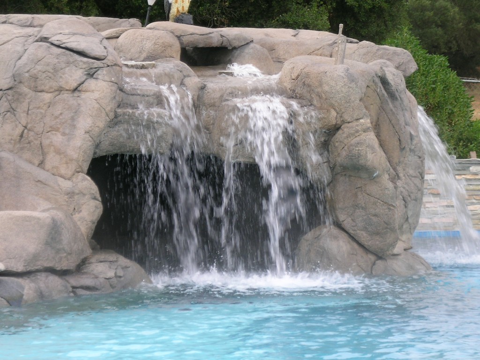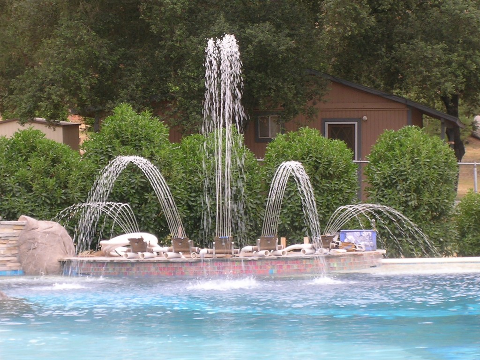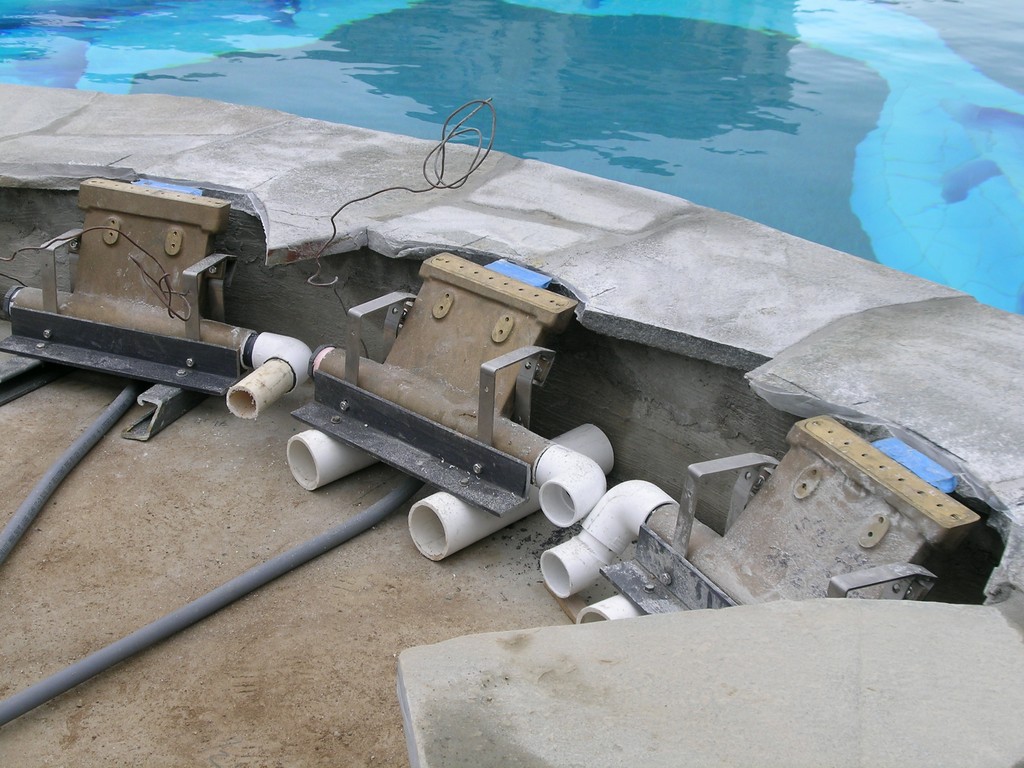Layering the Experience

It’s a project I won’t soon forget, believe me.
In the April 2008 issue of WaterShapes, I offered the first of what ultimately will be three articles on an enormously ambitious project I began working on more than two years ago. In that span, I’ve found myself taking whatever solace I can from the fact that everyone who’s become involved with the project (or has even heard about it in any detail) concedes that it’s probably the most complicated backyard watershape they’ve ever encountered.
Last time, I covered the scope of the project in general terms, outlining the design-development process and rolling through some of the more intricate details of the early construction phases. This time, we’ll move along to take a close look at the multiple water systems and effects and the hydraulic approaches needed to make them all work. (In thinking things through in preparation for writing this article, I began to suspect that there might be enough here to fill a small book; being a merciful soul, however, I’ll stick to the key points and keep things moving.)
To recap briefly: The project features a 90-foot-long, roughly 53-foot-wide freeform pool with a raised spa, a large artificial-rock grotto, a 25-foot-long vanishing edge, a grand swim-up bar and beach entrances for both the shallow and deep ends – everything finished in hundreds of square feet of custom glass- and ceramic-tile mosaics.
The client wanted an environment that could accommodate up to 250 guests at a time – or function beautifully for just his three children. As things developed, more and more ideas came into play because he kept saying yes to just about everything. At this juncture, however, we seem to be caught up and all of the major systems are ready and running. Reaching this state of semi-completion has not been easy.
WATER IN TRANSIT
As was mentioned in the previous article, the configuration of the pool is somewhat unusual.
Let’s start with the vanishing edge, which looks like a small dam that isn’t quite holding back a large, elevated body of water that overflows toward the house and down into a relatively small, beach-like kiddie pool. In basic design terms, the site is not one that would typically be considered suitable for a vanishing-edge treatment, but the client wanted it anyway to provide a dramatic visual effect as well as a safe, easily monitored play area for children.
Making this effect work took a great deal of homework and planning on many levels – structural, practical, hydraulic and, of course, aesthetic – because this was no conventional trough. First, we needed to be sure that the water would be contained the way we wanted it to be, given the fact that the design incorporated not only a vanishing edge with more than 2,000 square feet of surface area behind it, but also three beach-entry areas. In other words, surge capacity was a primary consideration.
After assessing the site, the pool size, elevations and potential obstacles and working through a number of calculations I picked up in water-in-transit programs conducted by Skip Phillips of Questar Pools (Escondido, Calif.) and others in various Genesis 3 programs, I was confident that, by including a relatively long gutter/collection system at the perimeter of the kiddie pool (therefore 48 feet long compared to the 20-foot length of the vanishing edge), the pool’s surge could be collected and fed by gravity to a remote surge tank.
| Before the steel crew began working in earnest, we set up the basic suction/return lines and skimmers in the floor and walls of the pool (left) and began the process of setting up plumbing for the spa (middle left). In addition, we had to take care of all the special water effects, including the cylindrical housings for the dancing jets within the structural deck around the kiddie pool (middle right). Before long, it was plainly clear that the sheer volume of pipes we’d be running to the equipment pad – from the spa in particular (right) – was going to be nothing if not impressive. |
Now we had to accommodate the demands the deep-end beaches would place on the system. Engineering constraints as well as aesthetic considerations came into play here; to make a long story short, we decided to include a small step up from the submerged parts of the beaches to the bond beam, cladding all the resulting horizontal surfaces with limestone to borrow the appearance of a white-sand beach. (Eventually, these beach areas will be extended as dry decks and will be finished with a matching limestone to create a seamless visual flow.)
Once we’d confirmed that all of these systems would function properly together, it was time to start thinking about the surge tank itself as well as the equipment set. Working with Steve Sebo of All Water Tek (San Diego, Calif.), we developed several viable configurations – a process involving many factors including the knowledge that the client was planning at some future point to build atop or near the spot selected for the surge tank/equipment room.
At this point, those future structures have yet to be designed, but I had a pretty good idea of what would be needed given the client’s desire to host hundreds of people in spaces around the pool complex.
At this point, we called upon the expertise of Dave Peterson of Watershape Consulting (Carlsbad, Calif.) – a civil engineer, Genesis 3 acquaintance, WaterShapes columnist and a watershape designer/builder himself. Using considerably more sophisticated calculations than I’d used originally, he determined an exact size for the surge tank and also engineered the concrete-block structure of the tank and equipment room to accommodate the potential surcharge of future outbuildings. In his plan, the equipment room shares a wall with the tank.
We also took the advice of Tom Schoendienst of Pentair Water Pool & Spa (Sanford, N.C.), who helped us pinpoint features of the amazingly complex control system and decide which type of pumps would be optimum for each of the planned applications.
SPECIAL EFFECTS
In retrospect, all of the above now seems relatively straightforward when compared to what we had to do to accommodate all of the water effects that were scattered around and within the pool: Each one, in fact, required its own engineering and plumbing treatment.
For starters, in the same area as the vanishing edge and the whitewater effect that can be achieved by running a healthy flow over the battered, quartzite-ledger dam wall, we installed several extra waterfalls to augment the overall aesthetic impression.
The edge itself is run by a dedicated variable-speed pump that draws water from the surge tank through a dedicated diatomaceous-earth filter (both from Pentair). At low operating speeds, water barely trickles over the stone – but at higher speeds, the flow turns into a torrent.
Just to the right of the edge and imbedded in the outer wall of the spa, we set up four waterfall units from Custom Cascade (Temecula, Calif.) that span about 14 feet in all. Each is individually valved, and the fixture closest to the vanishing edge was placed at the same elevation as the edge so it appears to be an extension of the main effect. The other three units ascend up the spa wall in stages, with the last one set to match the elevation of the step just below the spa’s bond beam. These four fixtures are driven by another pump that draws its water from the surge tank.
| The kiddie pool was among the most intricate of all the spaces we prepared on site. The pool itself was bounded by a gutter that had to be precisely level across its entire 48-foot span – a trick we accomplished by mounting the form on threaded rod for complete adjustability (left). The area includes a large structural deck that reaches well beyond the gutter and will eventually flow onto a larger lounging/supervision area. After the shoot, you can still see the tops of the dancing-jet cylinders just beyond the gutter and the extent of the waterplay space this will afford the client’s children (middle and right). |
The same stone treatment used on the vanishing-edge wall surrounds the four waterfall fixtures. By balancing the flows over the dam and through the fixtures, the whitewater effect takes on all-new dimensions – and the same pump that runs the four fixtures on the spa wall also feeds a separate waterfall system on the opposite side of the vanishing edge (also from Custom Cascade). In other words, the kiddie pool is completely surrounded by what can be, at full throttle, a truly dramatic visual display.
Two more waterfall systems bear mentioning: The first is the large rock waterfall in the swim-up bar area (a single-pump affair), while the second flows down over the grotto’s entry and is powered by either one or two pumps to create anything from a mild rain effect to a massively raging waterfall.
All three of these pumps divert water from split, three-inch suction points in the pool wall. These points have been covered with fittings from AquaStar Pool Products (San Diego) that allow for the appropriate flow rates and have been finished with the same material that covers the walls. Another pump with split suction from the pool powers eight hydrotherapy jets (provided by Waterway Plastics of Oxnard, Calif.) in the backs of the benches inside the grotto.
Once again, where in retrospect these waterfall systems all seem complicated compared to the main pool systems, as we’ll see below they were fairly simple when compared to making arrangements for the interactive waterfeatures we installed in various spots around the pool.
TRULY AMAZING
From the outset, the client was interested in deploying programmable waterfeatures as a means of maximizing fun for the children while providing visual displays that would keep adults interested as well. To meet the need, we selected an array of FyreFly Jets, Foam Jets, Laminar Leapers and pop-up ChoreoSwitch dancing jets – all from Crystal Fountains (Toronto).
Eventually, Daniel Maitland of Aquatic Creations (Murrieta, Calif.) will come in and program “shows” and various interactive sequences along with lighting effects for all four jet arrays. But that was a long way off when we started tackling all of the practicalities involved in getting these systems installed and ready to work.
For each group of features to have maximum visual impact, we specified four WhisperFlo pumps from Pentair. The client’s electrician, Donald Martins, fabricated custom interfaces between the pumps and a show-control system that eventually will coordinate water flow among all four pumps, sending more or less water as needed to each grouping of jets. (The control wasn’t immediately available, but the pumps and jets were set up anyway with manual overrides so everything could be tested and the client could run the system manually.)
| There was enough going on within the spa to keep us plenty busy, but the design also called for installing four waterfalls in spa’s wall where it rose above the kiddie pool to extend the look of the flow over the vanishing edge. These falls rise step-wise across a span of 14 feet. |
Water for these systems is drawn from the surge tank. The four foaming jets in the kiddie pool’s beach and the five deck-mounted FyreFly jets in the round patio off the deep end are the simplest of the systems, both hydraulically and functionally. The foaming water finds its way directly into the gutter system that encompasses the kiddie pool, while the FyreFlys spray water into the main pool so that it eventually winds up in the same gutter system and flows to the surge tank.
The dancing and laminar jets are a completely different story. There are, for starters, six laminar jets in all, and while they are individually valved, all are driven by a single pump drawing water from the surge tank that eventually returns via the gutter system. Each of these jets has a switch that can instantly open or close to start or stop the flow of water while the pump continues to run, so each one needs to be housed in a waterproof box that includes a drain.
Complicating matters, the boxes are of substantial size (about 24 inches long by 18 inches wide and deep). Moreover, the control units housed inside cannot be completely submerged, meaning the tops of the boxes (including their lids and finish materials) had to be set about a foot above the water level of the vessel into which each one drains.
If not for the existing boulders and overall crazy design, this wouldn’t have been a big deal – and, in fact, four of the six laminar jets installed fairly easily and were blended into their surroundings by our faux-rock contractor Dan Musetti and his daughter Crissy. They fashioned boulders around each of the four jets’ boxes after they’d been precisely placed by the pool plumbers.
COMPLICATIONS
The other two laminar jets were more difficult to install. The one located at the tip of the planter that separates the swim-up bar from the kiddie pool’s beach, for instance, had to be set up with its drain connected directly to a main trunk line running to the surge tank. This worked out well mainly because one of the gravity-fed lines passes below the floor of the beach.
The last of the laminar jets required the most attention because we placed it in a grouping of faux rocks that create a path to the main pool by ascending from the beach/gutter elevation to the top of the vanishing edge. The drain for this jet housing also flows into a main trunk line to minimize spurts of water flowing onto the beach as the switch opens and closes.
| The gap in this low wall is the space into which a four-foot-square acrylic panel can be placed to isolate the 9,000 gallon swim-up bar from the rest of the pool. This division enables the client to warm the bar’s water for greater comfort; it also prevents waves created by riotous activity in the rest of the pool from sweeping refreshments off the counter. |
The same sub-beach trunk line also serves the deck-level dancing jets located on the dry side of the gutter of the kiddie pool. One pump supplies the water to all five of these jets, each is individually valved and all draw water from the surge tank. Each is housed in its own waterproof container (12-inch stainless steel cylinders 16 inches long) with fittings (including a drain) in the bottom and switches that open and close while the pump continuously runs to create pop-up jet effects.
|
In Hot Water As with the rest of this project, the spa is a marvel of complexity. It’s equipped with five pumps – one for circulating its heated water (in an arrangement that essentially mirrors that of the system established for the swim-up bar area), and four more to power 42 jets grouped as four clusters. All five of these pumps are variable-speed models from Pentair Water Pool & Spa (Sanford, N.C.) to provide the greatest possible versatility in jet action. All suction lines are equipped with split drains, and one of the three-inch returns supplies water to eight spa jets arranged in the floor near the benches and deep buckets seats. In all, there are three groupings of jets (from Waterway Plastics of Oxnard, Calif.) – with each group on a separate pump. The two deep bucket seats each have manifolds for back and calf jets, while the four bench areas share a total of 10 jets. There’s also a deep well designed for standing: This features 10 jets for full-body therapy. All of these jets run off of three-inch suction lines and three-inch returns.
Given the cool early-spring weather hereabouts, the client and his family found the water in the main pool to be a bit chilly – and the spa to be a welcome refuge. As the spa portion of the project took shape, Steve Sebo of All Water Tek (San Diego, Calif.) pointed out that, for various maintenance reasons, there might be occasions when the spa might need to be drained. At 3,000 gallons, that’s a lot of water we didn’t want to lose, so instead of running the drain line to waste, we thought to have the drained water flow to the surge tank. We ran the idea past our civil engineer, Dave Peterson of Watershape Consulting (Carlsbad, Calif.), who had done all the calculations related to sizing the surge tank. He did a bit more number crunching and determined that the original tank would be adequate to the task, so that’s how we set things up – and saved a lot of water in the process. K. M. |
Because these jets are mounted at deck level and are intended for interactive play, a good deal of splash out needed to be contained and directed back into the gutter system. To accomplish this, we extended the bond beam of the pool structure by several feet beyond these features during the design process.
To all the world, the area on the dry side of the gutter appears to be a separate deck and ultimately will be expanded to hold lounge chairs and the like. This added portion will slope away from the pool, as a typical deck should. The structural portion that houses the dry-side jets, however, slopes gently toward the gutter to allow splash-out to flow back to the tank. At about two percent, this slope isn’t too steep for safe play, and we set it up with a non-slip surface of sandblasted limestone and heavily textured mural tiles from Craig Bragdy Design (Denbigh, Wales).
One last note on the gravity system: Three six-inch trunk lines provide the flow to the surge tank. One collects drain water from the five dancing jets and two of the laminar jets. The gutter itself connects to the other two six-inch lines via 11 two-and-a-half-inch pipes placed at intervals along the 48-foot gutter. Of course, the capacity and operating levels of the tank and its elevation needed to account for all of this moving water and cope with the various systems that actively draw down the tank’s water level.
VARIABLE CIRCULATION
As mentioned at the outset, the client’s planned use of his watershape confronted us with the need to accommodate wildly varying bather loads and develop an immensely versatile circulation/sanitization system. To accomplish this while making the system as energy efficient as possible, we quickly settled on Pentair’s variable-speed pumps – several of them.
In essence, the pool has four complete systems divided by usage into two big zones.
The first zone is the swim-up bar, which comfortably accommodates 15 adults, holds about 9,000 gallons and can be almost completely separated from the more active area of the main pool by sliding a four-foot-square acrylic panel into channels cut into two sections of faux rock.
| What seems like miles of three- and four-inch PVC pipe and additional miles of conduit and control cabling run across both the front and back sides of the pool, with everything converging on an amazing equipment room that will eventually be surmounted by yet-to-be-specified outbuildings. We had to keep track of every single line and bring each and every one of them up through the floor to a precisely mapped location. |
The bar area is intended for adult relaxation, so comfort was of paramount importance. Even though the client didn’t request it, we knew this area would benefit from having warmer water than the main pool as well as its own sanitizing system. To that end, we placed two skimmers and split-drain suction plumbing in this area along with seven inch-and-a-half directional eyeball returns set throughout the odd-shaped space. As mentioned above, this area has its own waterfall, so we plumbed its split suction line within the bar area and used a dedicated variable-speed pump to enable it to recirculate the space’s warmed water.
This area has lines that trace their way to the equipment room and is served there by an IntelliFlo variable-speed pump, a dedicated 100-square-foot D.E. filter and a MasterTemp 400,000-Btu propane heater (all from Pentair). There’s also a Model 155 heat pump from AquaCal (St. Petersburg, Fla.), a corona-discharge ozone system and contact tank from ClearWater Tech (San Luis Obispo, Calif.) and a chemical automation/injection system by Chemtrol (Santa Barbara, Calif.).
| Once the pool was filled, we began the process of testing and debugging all of the water effects to ensure that they functioned properly and took full advantage of the flexibility we’d built into their operating systems. In this case, we ran the two pumps governing the flow over the weirs above the grotto’s entrance to make certain they worked both as gentle rain curtains and as raging torrents. |
To avoid any potential corrosion issues with the substantial square footage of limestone used underwater, we chose not to specify a salt system to generate chlorine. Instead, we decided to inject chlorine (for residual protection) and acid (for pH balance) with a Chemtrol system set up to detect parts per million levels of chlorine rather than oxidation-reduction potential (ORP).
We did so because the ozone system dominates with respect to pool sanitization, with the contact tank allowing about four minutes of ozone exposure at our current flow rates. Complementing this ultra-sanitized water with injections of relatively small amounts of chlorine made sense, and in the event that additional residual protection is required, the system can easily supply large quantities of chlorine in a reasonably short period of time.
So far, the system is working perfectly and the water is absolutely pristine.
MIRRORED PERFECTION
The main pool’s circulation system roughly parallels that of the swim-up bar’s – only on a far grander scale.
This array features three pumps, three filters, three heaters, three heat pumps and three ozone systems with individual contact tanks, but there’s just one chemical-injection unit for chlorine and acid: All three systems are plumbed in parallel, so just one chemical controller gets the job done. To be sure, that’s an awful lot of redundancy for a residential pool, but if any one system happens to fail on a day our client is hosting a pool party with 250 guests, such an incident cannot be allowed to become a disaster.
| While much of the positioning of the various jet systems was preordained at the planning stage and locked in by placement early in the construction phase, with the FyreFly jets we were able to play just a bit with positions and angles before setting them permanently in place. |
As the photographs show, plumbing all these systems was a monumental task involving what seemed like miles of three- and four-inch PVC pipe running from the pool, spa and various beaches to the equipment room and back – plus innumerable valves and fittings. Working within and around the steel cage and its double and sometimes triple curtains was no walk in the park, either. The crews from All Water Tek – and especially the foreman, Paul Reed – gamely persevered through what was often a chaotic and taxing process, both physically and mentally.
As discussed in the first article about this project, the site is shot through with granite outcroppings that made a traditional return loop around the watershape impractical (if not impossible). This left us to provide adequate circulation in a wildly freeform lagoon holding about 90,000 gallons of water (with depths ranging from three to more than ten feet deep) and accommodate the separate needs of the swim-up bar area.
The main pool’s system starts with dual main drains in the deepest area and includes five skimmers strategically placed throughout the vessel. Returns are located wherever needed in the floor and walls to maximize circulation and avoid dead spots. There are 16 returns in all – eight in the floor fed by a four-inch primary line that branches down to successively smaller lines; and another eight that have directional eyeballs to make certain we cover all the pool’s various nooks and crannies.
As a precaution in an area in which the water table can be quite high, we equipped the deepest area of the vessel with a hydrostatic-relief valve. It’s unlikely anything so massive could ever budge, but with a project such as this, there was no thought of tempting fate.
At this writing, the watershape has been up and running for several weeks, with all flows running at 75 gallons per minute with line velocities of less than six feet per second and a turnover rate of about five hours. As everything stabilizes and the real-world needs of various bather loads can be determined, we’ll keep tweaking everything to squeeze as much efficiency as possible out of all of the systems we’ve arrayed across the client’s backyard.
To say there’s a lot for him to explore is a profound understatement, but through it all we’re confident the water he experiences will be crystal clear and squeaky clean.
Next: In a final installment, we’ll cover some significant details and tour the completed project.
Kathy Marosz is founder and principle designer at Vision Design & Watershapes, a landscape and watershape design/construction firm based San Diego, Calif. She established the firm in 2006 as a reorganized offshoot of her previous company, Enviroscapes, which she had established in 1997. Marosz has specialized in residential landscape design and construction since 1989, the year she earned her degree in landscape architecture from California State Polytechnic University at San Luis Obispo. She was the first woman who qualified for membership in Genesis 3’s Society of Watershape Designers and currently teaches classes in site analysis and architectural drafting for Genesis 3’s design schools. Before entering the landscape and watershaping industries, she was a professional musician and recording engineer.










