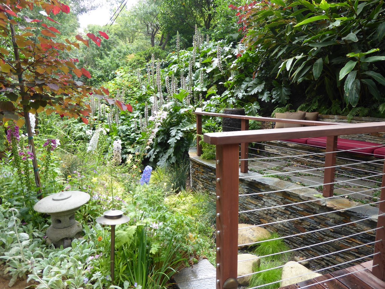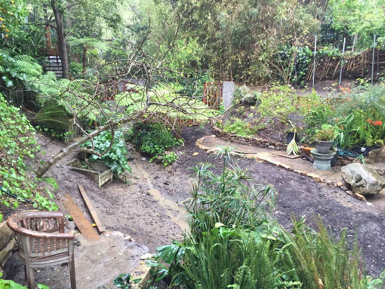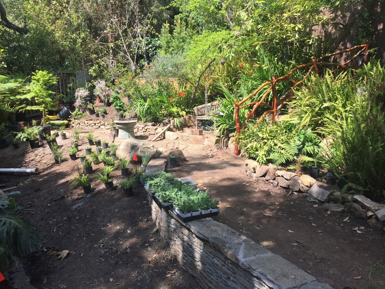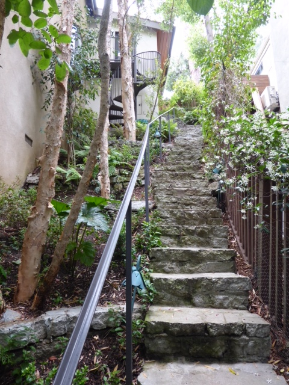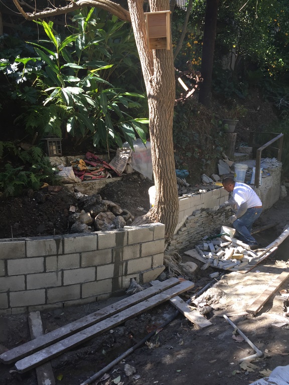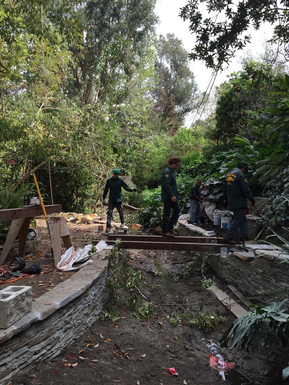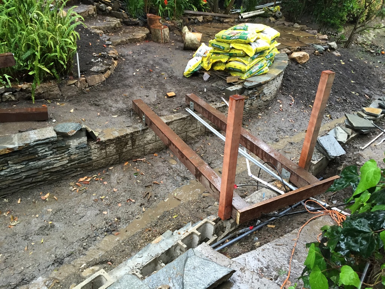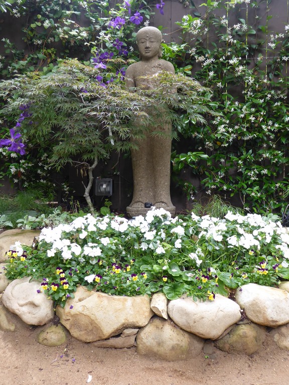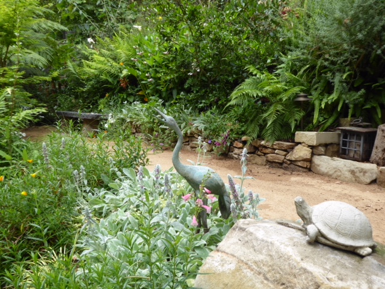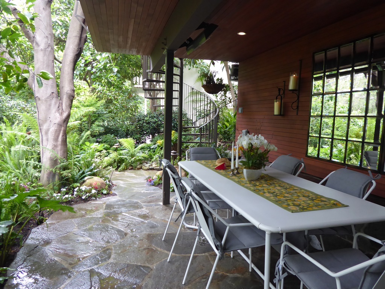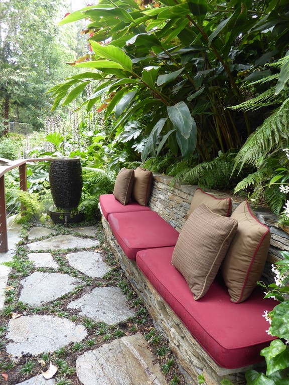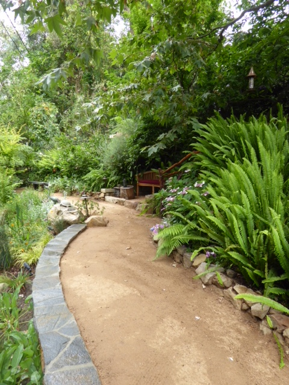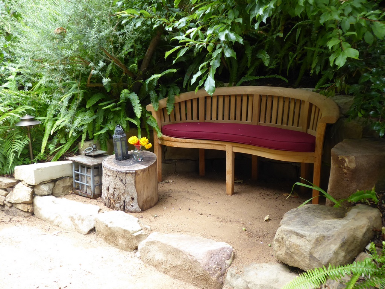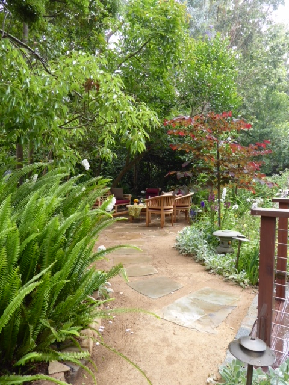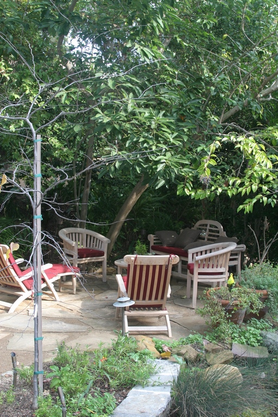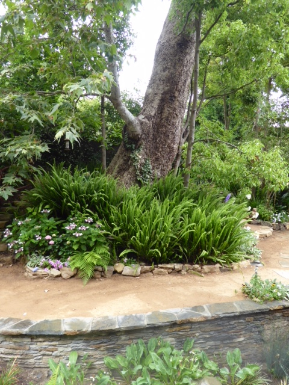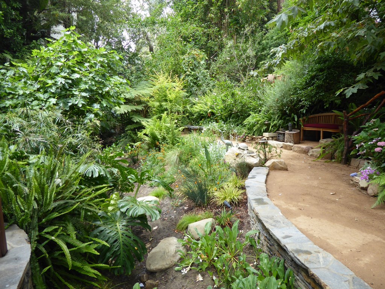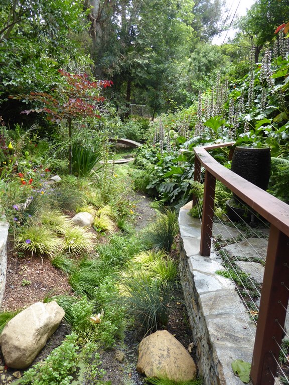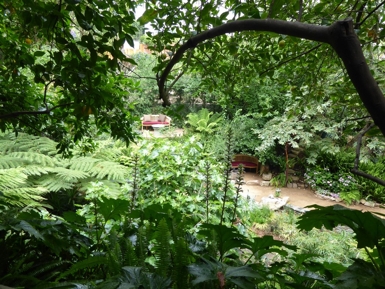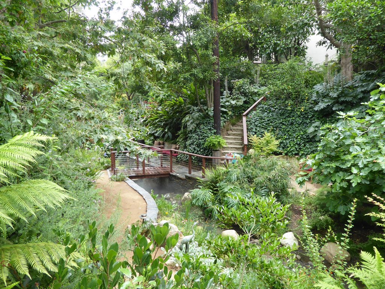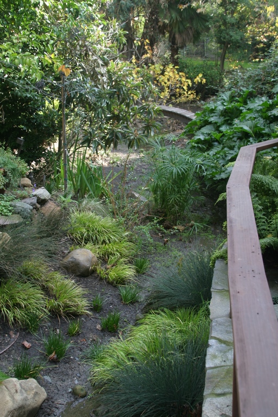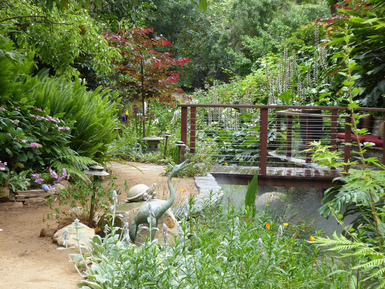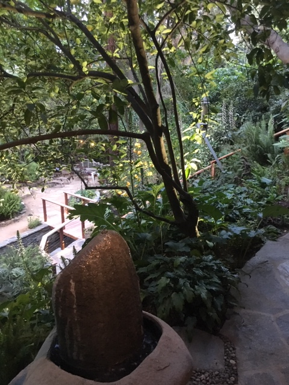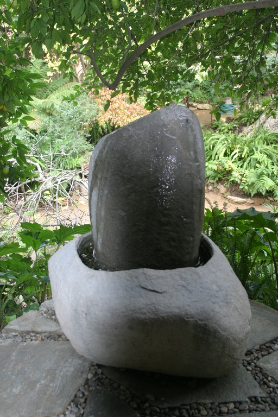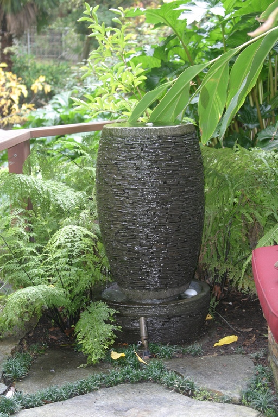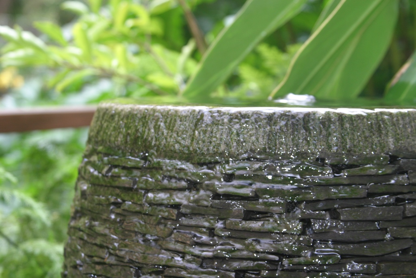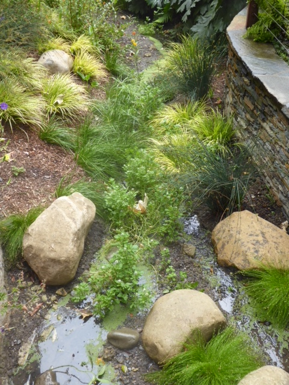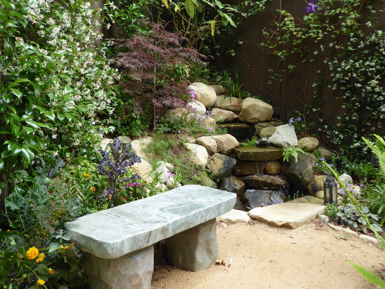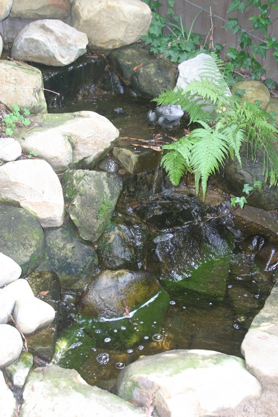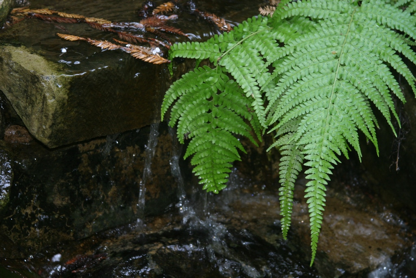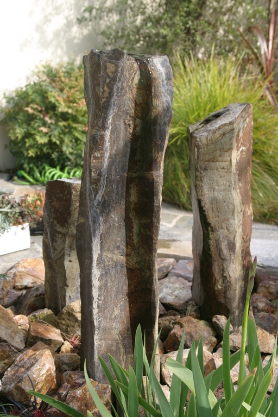Digging Deep

When my client purchased a home at the top of a steep ravine, all she really knew was that she owned a lengthy stretch of a streambed and the land rising above it on both sides. At some point after she moved in, she decided to beautify the space, had a load of 200 boulders dumped in the driveway and hired her landscaper to move them down to dress up the waterway, which was dry through most of the year and was overgrown with all sorts of unwelcome plants.
What she didn’t know was that she was fooling around with Kenter Creek, a federally protected Blue Line waterway that started high in the hills a couple miles away. She had figured, reasonably so, that the stream was basically a runoff channel for the golf course up the street and thought of it more or less as a common drainage ditch – which it probably was at that point in its history.
But a neighbor who’d been through a similar local rite of passage blew the whistle, and it wasn’t long before a horde of officials and inspectors from federal, state and local agencies (including city and county officials as well as California’s fish and game department and the U.S. Army Corps of Engineers) dropped on her like a ton of bricks, telling her not only to cease and desist, but also to restore the creek to what they described as a pristine state by removing all of the material she’d added to beautify the streambed.
“Not allowed” was a pair of words she heard often in those painful days, and so she hired her landscaper once again, this time to move the rocks away from the streambed. But the place was still a mess – maybe a bigger one than it had been before. That’s when I heard her cry for help.
FINDING REMEDIES
She’d called me at the recommendation of an engineer who knew of my work on steep slopes and also my growing specialization in streambed restoration. I visited the space, talked with her, collected lots of images and came up with a plan that didn’t involve much by way of renderings or presentations: Her original request was all about getting away from legal pressure, and there was no indication at that point that our working relationship would extend past the basic remediation work.
Once that was under way and we’d developed a rapport, however, she started thinking about beautification once again. It took a long while to get past the regulators – it may have been 18 months or more – but eventually the focus shifted away from the pile of bricks they’d dumped on her and she started dreaming about the space’s aesthetic potential once again.
The work area was attractive but overgrown with the wrong sorts of plants, so I told her that we needed to clear away the undergrowth and volunteer trees just to see what might be possible. The one element worth preserving was a huge sycamore tree, perhaps as much as 300 years old, that stood like a sentinel at the heart of the space. As for the rest, it was all expendable, including a decrepit bridge that spanned the streambed and which the authorities had demanded be removed and replaced.
| It took time to clear the streambed of the ‘illegal’ rocks and a well-established mélange of plants and get things looking the way we wanted (top left and middle left. By that time we’d already figured out just how laborious it was going to be to get anything down to (or up from) the work area via long flights of stairs (top middle right), which at the time lacked any handrails! Next came the long and difficult process of winning approval for a decorative bridge-support system: With the aid of many engineers and consultants, we convinced the authorities that the bridge supports wouldn’t interfere with the stream – and then had to decide what to do with a substantial tree (top right): While it shielded the view of the neighboring property, its continuing growth would have compromised the wall and the bridge. With heavy hearts, we ultimately removed it and moved on (bottom left and right). |
The defining characteristic of the site was its slope: To get from top to bottom involved tromping down twin stairways of about 80 steps that twisted and turned their way down the hillside on both sides of the property. These were the only means of access – and there were no railings despite the fact that the existing steps had occasional irregularities in riser heights and step depths.
It took a while to get used to it, but by the time my crews and I walked off the job many, many months later, we could handle the passage in both directions like mountain goats.
| The client was keenly interested in setting up areas for meditation and contemplation, and give the nature of the space, her request made perfect sense. This led us to include a range of garden ornaments to set the proper mood. We also provided isolated seating areas as places to shed daily cares and enjoy a variety of cool, quiet spaces. |
Once the site was cleared and the streambed had been restored to a condition that satisfied all of the offended parties, it was time to take stock and figure out how to turn utter chaos into a more enjoyable form of natural disorder. After hours, even days of clambering over the site, I defined a few destinations, figured out where to put pathways and seating areas and, most critically, developed an approach to a new bridge.
|
Treasure Hunt As we started hand-digging the foundation for the bridge, we kept coming across little artifacts – bottles, bits of pottery, small figurines – that revealed something of the streambed’s history. Given the way things typically go with ditches in undeveloped areas, the streambed collected trash that was unceremoniously dumped from the top of the steep slope! I’m accustomed on these occasions to find tires and various large appliances, but this was obviously of an older-than-usual origin and now forms a collection treasured by the client. — C.H. |
Perhaps because the regulators had been so appalled by what the client had done initially, everything we proposed seemed to be under unusual scrutiny. I may be overstating the case because officials in this borderland area between Santa Monica and West Los Angeles are notoriously thorough, but it took us a long time to feel as though there wasn’t someone looking over our shoulders and critiquing everything we did with thick, dogeared rulebooks at the ready.
The bridge is a particular case in point: The properties to either side had arcing, quasi-Japanese-style bridges, and we wanted something different and more in keeping with the home’s modern lines. The flat wooden structure we proposed was eventually acceptable to everyone, but there was a great deal to be done to persuade the powers that be that it’s support system could take on an aesthetic role in addition to a structural one.
We’d proposed a rock-wall approach that extended several feet beyond the span on both sides and had to bring in a team of engineers, hydrologists and other consultants to document in painstaking detail that the sizing of the gap left open to the flow of water would be sufficient to leave the creek unimpeded in any way – even in a major, sustained downpour.
SUBTLE EFFECTS
With this major bit of engineering under control, we were able to pursue a general plan we’d formed to compensate for the fact that the streambed really is dry most months of the year. The sound of wind rustling through the leaves of the sycamore and other trees we’d decided to keep was a nice effect, but our objective was, at several spots within the design, to add a perception of moving water that Kenter Creek itself was unable to provide with any reliability.
To that end, we added three small waterfeatures: a diminutive waterfall at the highest available point on the slope on the far side of the stream; a textured-vase waterfeature that greets visitors who reach the bottom of the stairs on their way to the bridge; and a small bubbling-stone fountain next to a deck on one of the lower levels of the multilevel home, which is draped down the side of the ravine.
The deck-side bubbler is the subtlest form of waterfeature, adding mostly a visual sense of water in motion rather than much sound: It’s right next to a prime outdoor dining area, and our objective was to sacrifice sound here for the sake of easy conversation while still declaring the presence of moving water.
| In addition to areas for quiet reflection, the garden space also features a number of comfortable seating areas, some for gatherings, others for just one or two people. The possibilities start with a casual dining area up the slope near the house (top left), then flows down into the ravine to chairs and benches set along various pathways – including a welcoming one at the base of the long stairway (top middle left) and a mirroring refuge across the bridge (top middle right and right). Once over the span and looking in the opposite direction from the bench, the space opens out to a clear view of the main gathering spot (bottom left and right). |
The textured vase has a similar subtlety, adding a gentle noise that approximates the actual sounds one might hear with the nearby creek running in small volume. You perceive its sounds as you come into direct visual contact with the streambed for the first time: It may be a bit of aural trickery, but it gently makes up for the fact that the stream seldom does much to announce itself.
Finally, there’s the upslope waterfall on the far side of the creek: It sits at the edge of the property as high up as it can be, and it’s angled so that its gentle splashing can be heard throughout the space – even up at the dining area when the air is still – as another amiable suggestion that something is happening with flowing water in the deep recesses of the ravine.
Just below this compact, self-contained waterfall is the main seating area on the far side of the creek. You can’t see the source of the water from there, but its soft, trickling sounds distinctly set the mood and define the space.
If it’s not clear by now, this project is all about illusions: There’s a lot going on down at the base of the ravine to give the impression that, somehow, the stream is always flowing and making wonderful noises.
BEAUTIFIED AT LAST
In establishing the various pathways, seating areas and viewpoints, I spent a lot of time watching how crews tasked with removing brush and trees moved through the site, figuring that they were choosing natural paths that would get them efficiently from the depths of the ravine up to higher levels.
With those rough guidelines, I figured out logical places on both sides of the streambed to widen parts of some pathways to create seating areas – three small ones for simple relaxation or meditation and a fourth as a larger, communal seating area for entertaining multiple guests. In addition, I identified a number of spots along pathways that offered unusually good prospects of the site’s prominent features, some looking toward the bridge, others looking up- and downstream to adjacent properties and distant views.
| Wandering the paths on both sides of the ravine offers multiple visual delights, starting with an appreciation of the presence of a huge, old sycamore tree that dominates views within the space from most angles (top left). From the bridge, you take in long views of the streambed in both directions (top middle left and middle right), and up either slope there are great views in multiple directions (top right, bottom row) – particularly when the fog effect is activated (bottom right). |
As we established this new lay of the land and the bridge approached completion, I began to think of special features that would make the space magical for my client – including an extensive lighting system and a pair of interesting details placed beneath the bridge.
The lighting system covers the entire ravine, but it all revolves around the huge sycamore at the center of the space: We’ve lit this specimen tree with projecting fixtures that caress leaves and branches with pinpoints of moving light. Extending this “fairy fire” effect, we dangled firefly lights beneath the bridge structure, suggesting that this was a nest for the flickering lights traveling up into the sycamore’s canopy.
| As the main text relates, the water portion of the design is all about creating the illusion, visual as well as aural, that the mostly dry streambed actually flows to some extent at all times. You first see water on the upper deck, but it’s essentially silent – just a hint of water in motion and the merest suggestion of sound (top left and top middle left). Next, down the stairs, comes a textured-vase waterfeature on the landing near the bridge (top middle right and top right): The water clings to the surface, making soft, gentle noises that once again define the presence of (if not a strong sound of) moving water. Despite the fact that the natural water mostly just puddles along the streambed (bottom left), there’s always a gentle sound courtesy of a self-contained waterfall placed high on the far slope (bottom middle left and right, bottom right): It’s not big by any means, but it fills the entire ravine with the welcome, invigorating sound of flowing, splashing water. |
We also placed a high-pressure fog system beneath the bridge deck: Made by Fogco (Chandler, Ariz.), it has enough gusto that it can fill the entire streambed with mist in both directions. Awesome enough by day, this is truly a breathtaking effect once the sun goes down.
The equipment and control systems for the various features are all tucked into a basement space, both hiding them as well as preventing any sounds from bleeding into the space. It took some doing to dig down and up the ravine’s walls, but it was all worth it and avoid any obvious intrusion of technology into the space.
The project had a couple ironies worth reporting: As we were wrapping up our work, the client indicated that she wanted to add the handrails we’d suggested as we began our work on site. It may have had something to do with the fact that someone other than us was using the steps to access the space with greater frequency, but the good thing is that passage up and down the slope is now safer and easier.
The other is that when the inspector who rode the project harder than anyone else came to sign off at last, we couldn’t get him to leave! He kept following the paths around the site and would stand there, drinking in the views, before moving along to the next to repeat the same routine. When he finished, he said that this was the way the entire ravine should be treated – that we’d respected the land as well as the rules and had done ourselves proud.
My client and her husband were similarly moved: One of the first events in the new space was a renewal of their vows – the perfect way to dedicate an amazing composition.
Colleen Holmes is president of New Leaf Landscape, a full-service landscape design/construction firm based in Agoura Hills, Calif. A professional with more than 35 years’ experience, she began her career as a child at the side of her father, Charles Prowse, who instilled in her a love of the art of landscape design. She studied landscape architecture at the College of the Desert in Palm Desert, Calif., where she was profoundly influenced by sculptor/landscape artist Michael Watling, and later attended UCLA’s school of landscape architecture. Her early work focused on designs for country clubs and gated communities in the Coachella Valley. Since then, Holmes has run her own pool and landscape maintenance firms and founded her first landscape design/construction company in 1980. She established her current firm in 1987. She may be reached through her web site: www.newleaflandscape.biz.










