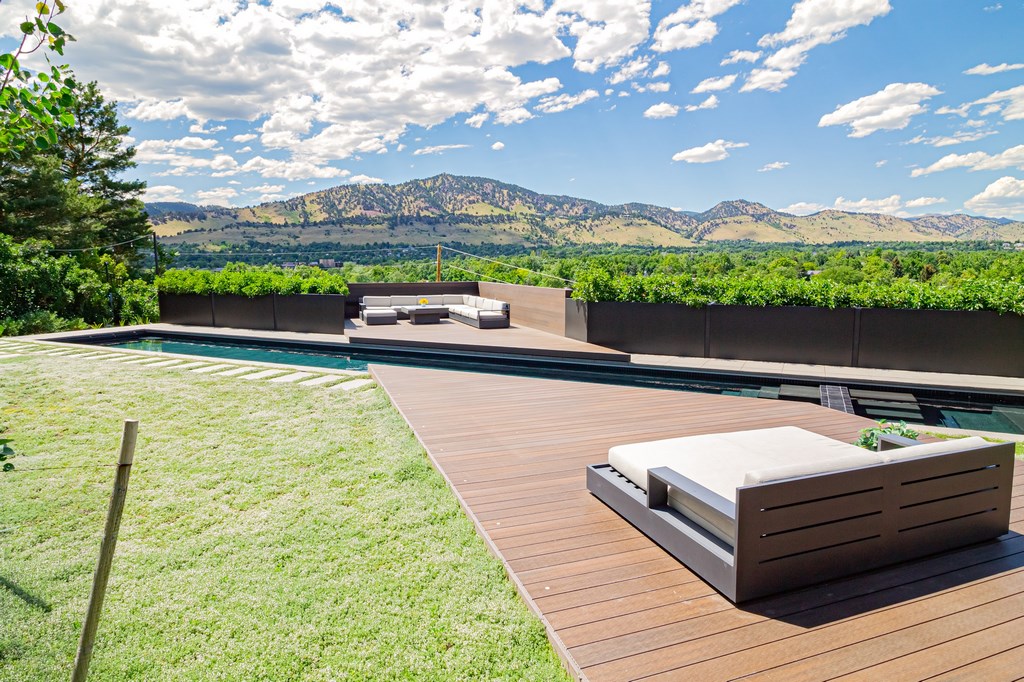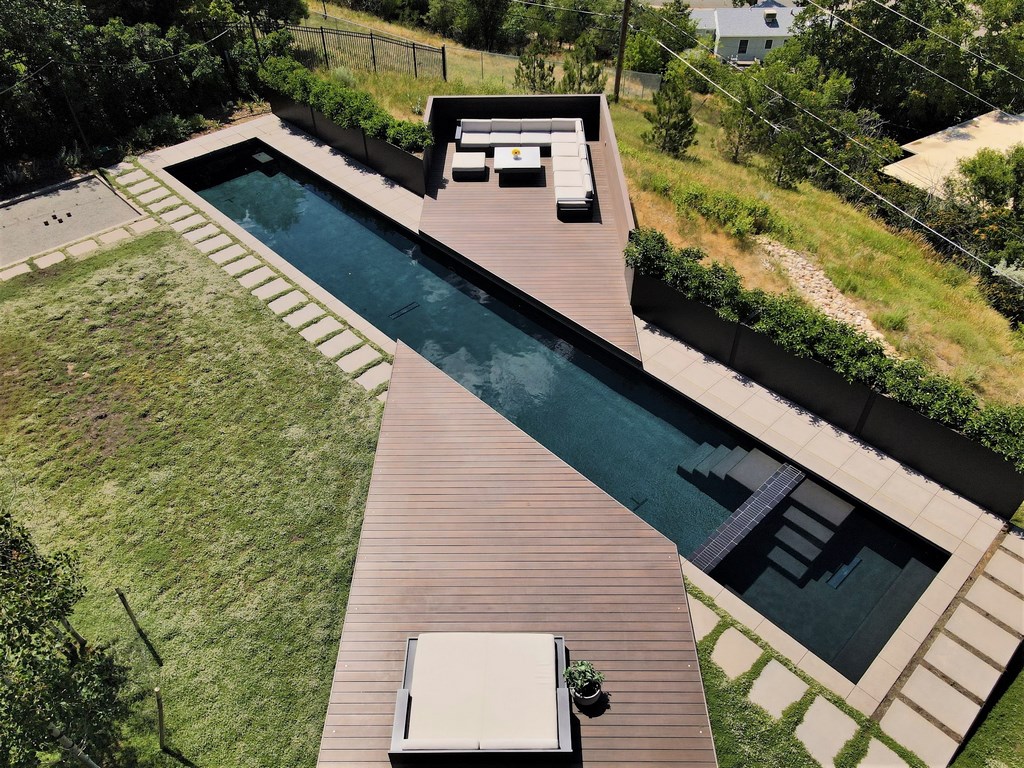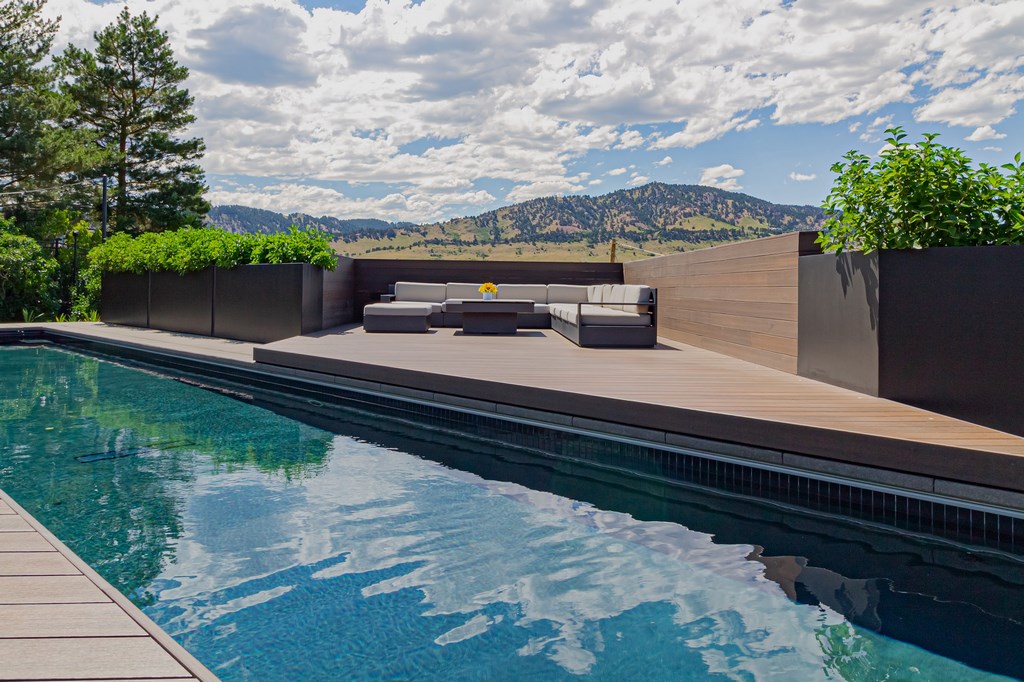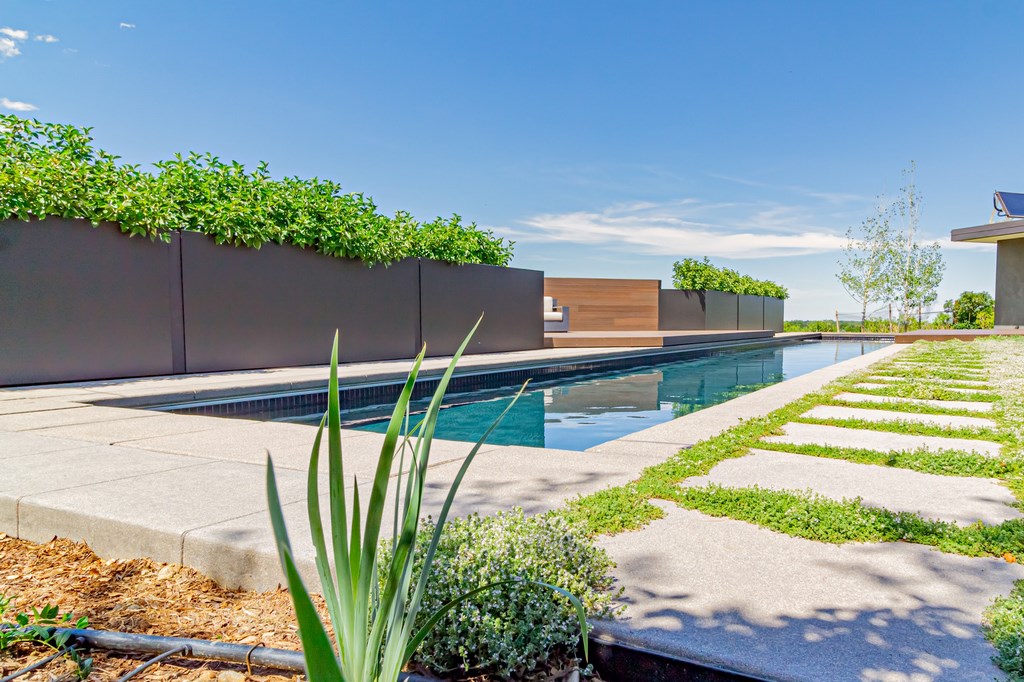Cross Connections


Backyard watershape design is at its best when everything works together to complement the setting. In this case, explains Joe Dempsey, Jr., the spirit of integration included not only pure aesthetics but also the hillside engineering and construction, as well as sharing the home’s energy-efficient heating system.
By Joe Dempsey, Jr.
This project, with a clever-looking design, was all about integration: visually, structurally and mechanically.
We originally designed a pool and a mechanical room for the house when it was being built. Then the homeowners decided not to build the pool. However, not long after they finished building the house, they decided to sell it.
The new owners were interested in various upgrades including adding a swimming pool. The original general contractor called us back and said they were going forward with the pool, looking at a new design, while using the same mechanical room we designed during the original construction.
FRESH TAKE
For the most part, our original design stayed in place in the redux version of the project. However, that wasn’t the case for most of the landscape and hardscape design. Local architect, HMH Architecture, a high-end custom residential design firm that originally designed the house, basically tossed out everything but the pool and came up with this design in conjunction with our firm, Aquality Construction and Environment Designs.
The most notable design feature from a visual perspective, and the first major point of integration, is the X formed by the intersecting layout of the pool and the deck. It’s a novel design that goes well with the home’s contemporary architecture, and it’s a nice way to make use of a lap pool from an aesthetic standpoint. The design also leads your eyes into the view, creating an interesting visual link between the property and beautiful mountain vistas of Boulder, CO.
One of the big concepts driving design was the need to conceal nearby houses and buildings that disrupt the otherwise breathtaking view. That’s why the design includes the large planters integrated into the deck structure on the far side of the pool. The entire structure cantilevers over the hill mainly to frame the view and hide the powerlines, streets and structures of the encroaching city below.
The part of the X formed by the deck on the house side, extends from the master bedroom, leading you directly into the view, with the pool and the spa just steps away. As the planters enclose the area, you have a sense of privacy, while still being entirely immersed in the surrounding view.
COVER CREDIT
The owners are lap swimmers, and they wanted a very clean-looking, linear design. They also wanted an attached spa, which again, leads to another point of design integration.
The city of Boulder requires vapor-barrier covers as part of its net-zero energy mandate; in turn, that requirement dictates our approach to combining pools and spas. We simply put it all — the pool, spa and cover — in one line. The pool and spa are on the same level and one Aquamatic auto cover runs across the whole thing.
Among other things, it’s beneficial for safety reasons; and the design is definitely best for when you share a spa and a pool from a practical standpoint.
Looking at safety first. Unless the spa is the same width as the pool like this, when opening the spa but leaving the pool covered, a common practice in winter, you create a safety concern where a kid could dive underneath the cover on the poolside. So, with this design, the cover being opposite of the spa, they can just retract it 10 feet if they want to go out and use the spa. The edge of the cover just sits right over that little shared wall in between the two.
Aside from safety, the energy savings of the cover is critical. As mentioned above, the pool is integrated with the home’s heating system, which includes both photovoltaic solar power generation, as well as passive solar water heating. This is why the pool and spa have separate circulation systems. You can maintain the spa at 104 degrees year ‘round, without overheating the pool year ‘round.
DECK AND VESSEL DESIGN
The pool, spa and deck areas are all part of the same structure, which is all contained with a massive “coffer” that was necessary because of the site’s unstable hillside soil conditions. This is arguably the most significant point of design integration regarding the pool.
This massive containment structure contains everything, and is supported by 48 two-inch-wide micro-piles that are sunk to bedrock. The GC chose the micro-piles largely because of the limited site access. Moving a full-sized pile driver onto the site would’ve been extremely difficult, if not impossible. As it was, we had to do all our work moving everything in and out with less than eight feet access.
The pool is shotcrete, measuring 10-by-60-feet, the spa is 8-by-10, with a 15-inch dam wall separating the two. The pool is 4-to-4.5-to-4 feet deep.
They wanted it to just all be tied in with the deck and the planters and all basically function as one structural system. The planters were installed by the general contractor. The portion of the deck on the far side of the pool is tied into the structure. The pavers are simply floating in the alternative low-water lawn.
POOL DETAILS
The pool is finished in an ultra-dark onyx quartz plaster finish giving it a deep, reflective surface. At night, it’s all lit up by six, low-voltage Nexus lights, with one in the spa. And, the pool features three underwater speakers for enjoyment while lap swimming.
The pool contains 20,000 gallons, the spa has 2,000. The water is sanitized using a saltwater chlorinating system on an ORP/pH IntelliChem controller.
It has a hydraulically efficient system, featuring variable speed pumps, upsized plumbing, with 8 sidewall returns in the pool and, three skimmers and a side channel drain. The pool has an 8-hour turnover rate.
The project was finished during the height of the pandemic, which did lead to some delays and logistical challenges; but, overall, the installation was relatively trouble free. Most importantly, the clients have happily integrated their luxurious lap pool into their lives.
Joe Dempsey Jr., is chief operating officer for Aquality Construction, a custom watershape design and build firm located in Boulder, CO. Born and raised in the pool industry, Dempsey is a member of the International Watershape Institute, a certified Mater Pool Builder & Design Professional, a Certified Pool Operator, a Certified Watershape Operator and a Registered Shotcrete Nozzleman.












