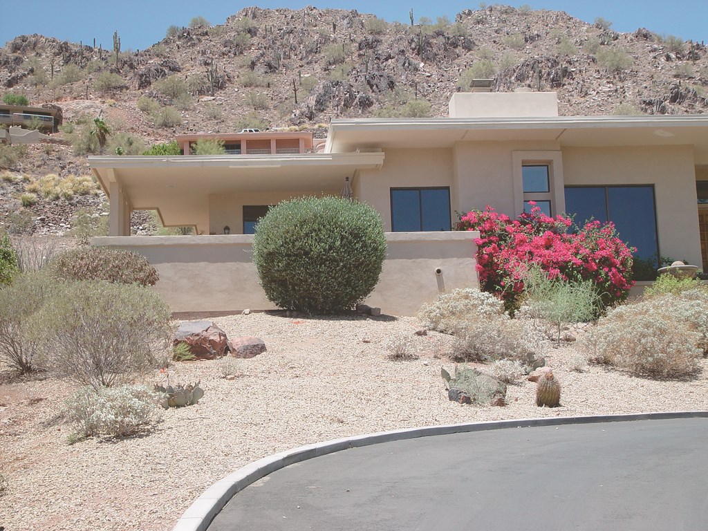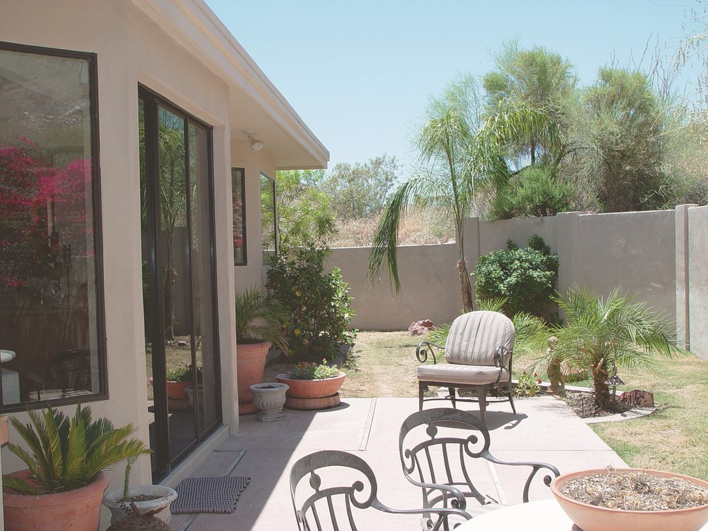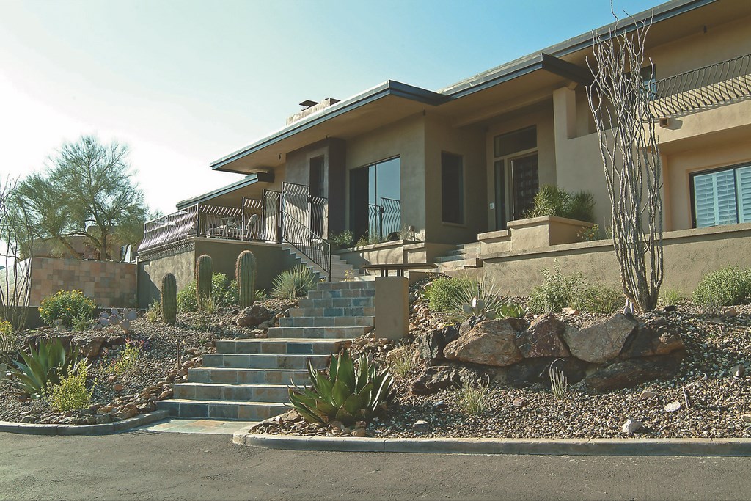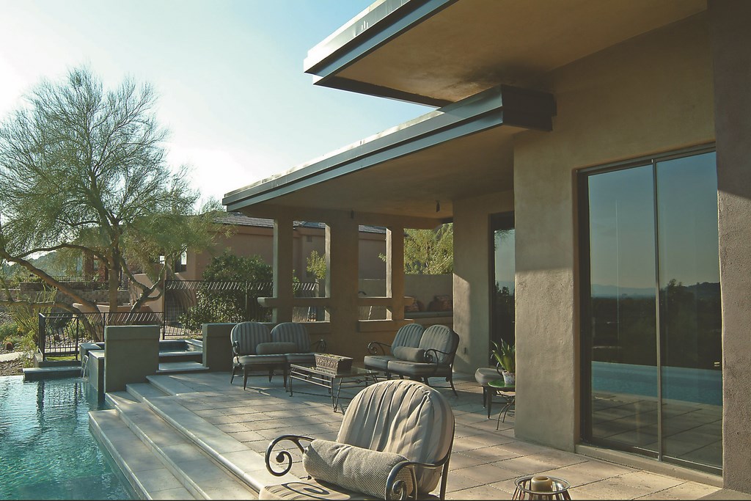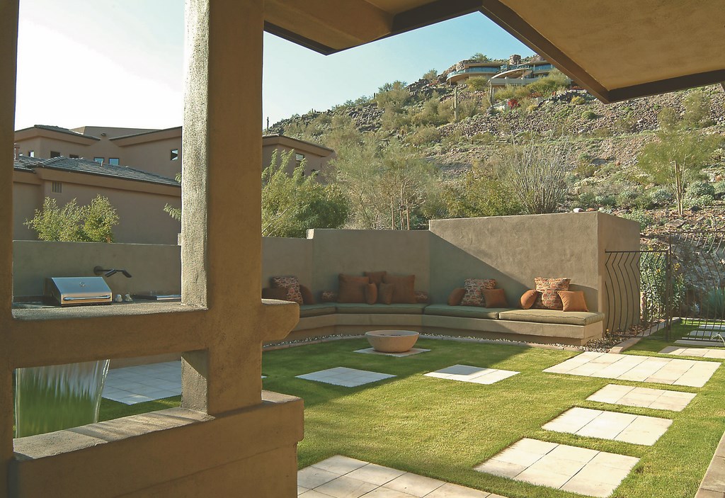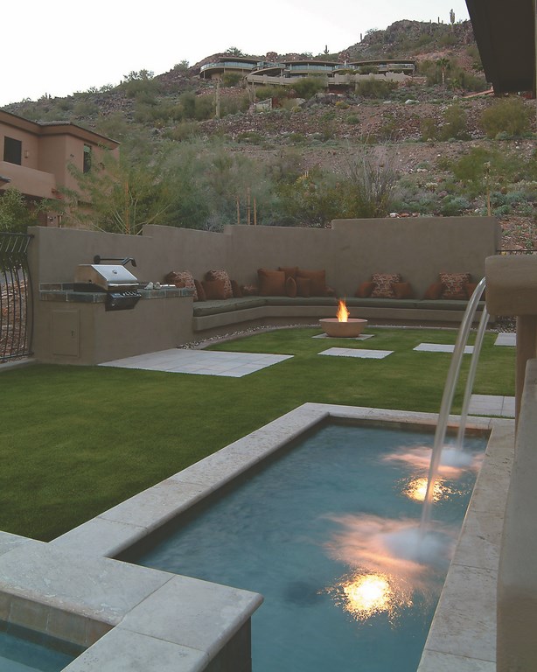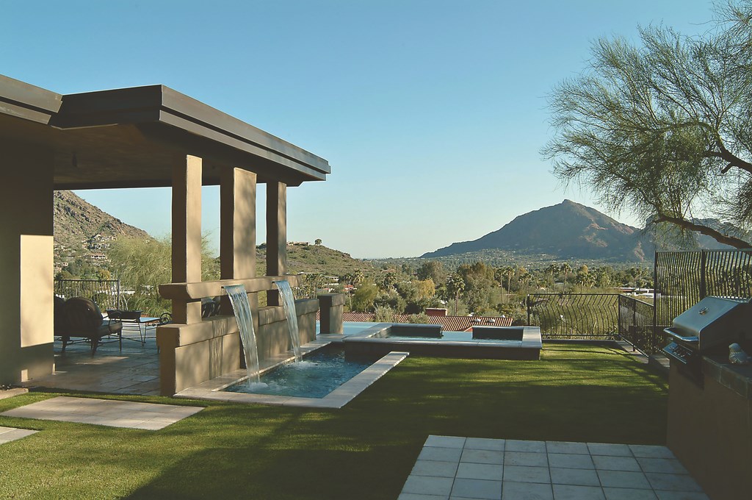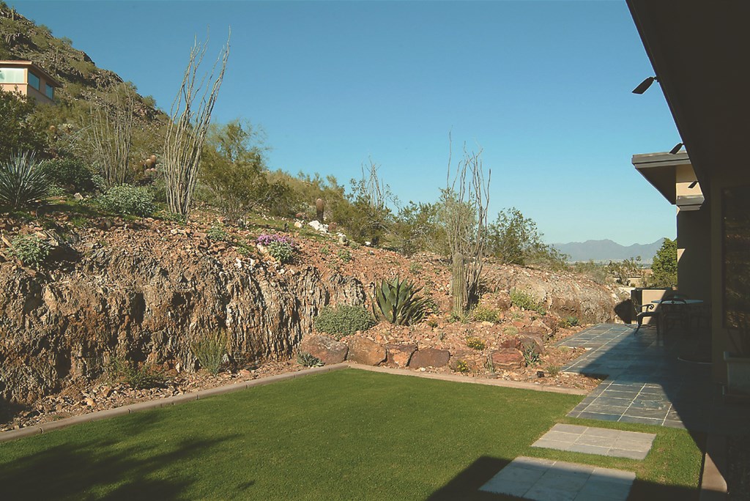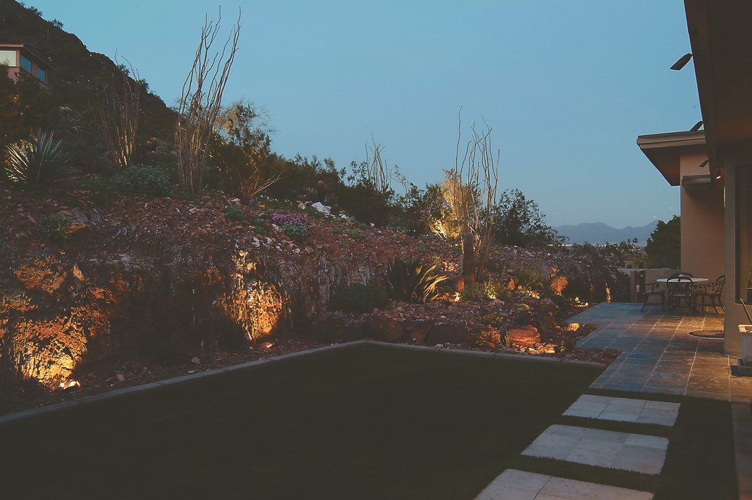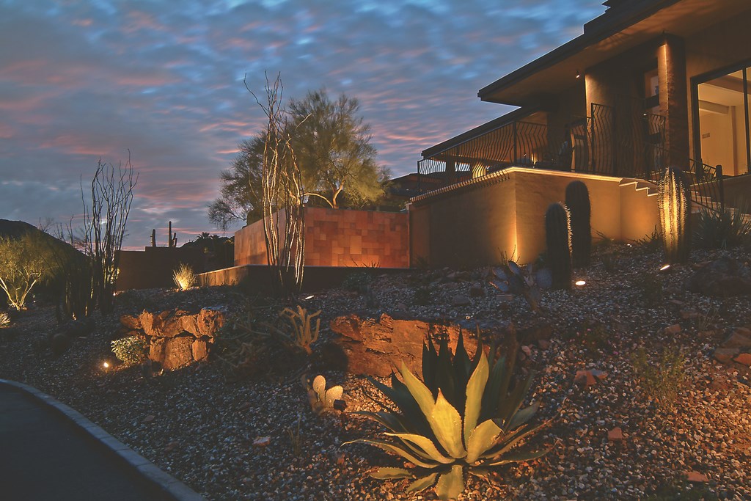Completely Contemporary
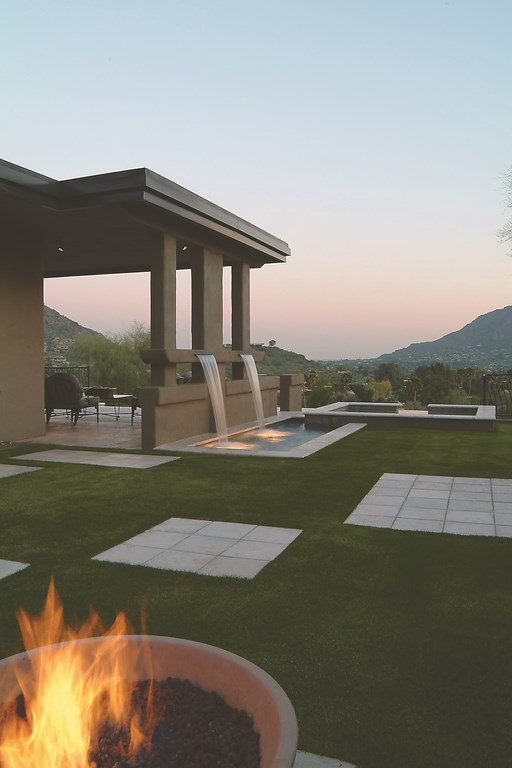
It’s a rare project in which a watershaper has the opportunity to execute a complete design without compromise.
In our Scottsdale, Ariz.-based business, we often work with upscale clients on custom pool and spa installations, and it seems that there’s always some element or other in the design that ends up being altered or left out. It sometimes reaches the point where we start to feel as though the result, although it may be satisfying to the client, is not fully reflective of our talent, our vision or our best effort.
The project pictured in these pages, however, is a dramatic exception to that rule. Although the clients were involved with general suggestions during the design process and construction project, when it came down to details of the plan, they let us go ahead and create an environment that fully reflected our creative vision.
They’d seen one of our projects in a local “Street of Dreams” program in which area contractors were selected to build spec homes on the same street in a town just north of Scottdale called Troon. Once the row of home was completed, there were tours, awards and lots of media coverage – quite the high-profile affair.
The clients had been in contact with four or five different pool builders in the area, but they’d never been satisfied by their designs. About a year after the Street of Dreams project had been completed and after visiting with a friend for whom we’d built a pool, the clients asked us to develop a design. We did so, and they decided that we were the right firm for the job.
CAMELBACK VIEW
The project that developed was both exciting and challenging in scope and technical sophistication. The home sits on a hillside lot with a spectacular view of Camelback Mountain, one of the most prominent of the many beautiful geological features in Paradise Valley. The swimming pool is surrounded by broad decks in front of the home, with all points designed to take advantage of the sweeping vistas.
The pad for the house was cut out of the hillside, and the space to the front falls off as a steep slope on which the pool was to go. As such, the pool would be visible from the downhill approach to the lot. (In fact, on clear days it would be visible literally from miles away.)
It was, in short, a high-profile spot and the pool’s appearance would be crucial to the home’s overall appearance. The “solution” other firms offered was invariably to cantilever the pool out from the slope, which in each case meant building a high exterior wall. The clients didn’t want to become known as the “people with the huge wall” and turned to us to develop an alternative.
| Seen before we began our work, the front of the home was presentable but hardly dramatic (left) – and the small backyard was not only cramped, but it also isolated the homeowners and their guests from breathtaking views available at the front of the property (right). |
We solved the problem by adding a step down from the existing decking into a relatively shallow pool we would tuck into the space in such a way that the slope would rise to the rim of the vanishing-edge trough. This enabled us to squeeze the forward profile of the pool and make the vanishing-edge wall a more integrated detail rather than something that dominated the view from below.
The house has a tasteful contemporary/formal design, so we set up the pool and other elements to echo its rectilinear shapes. Every line was accordingly clean and crisp, but we softened the overall appearance with a warm, natural color palette. At this point, the home’s interiors had been completed in gorgeous detail. The exterior finishes, however, were still works in progress.
As is true of many of our high-end clients, a great deal of entertaining was part of their lifestyle, and it was important to them that everything outside made as strong a statement as the beautifully appointed interiors. They wanted us to start with the swimming pool, but they made it clear that they also wanted us to develop all of the exterior spaces, including a side yard, a courtyard and the slope behind the house. So in addition to the vanishing-edge pool, they wanted us to include a spa, a separate waterfeature, an outdoor dining/entertainment area, broad decking and a fire element as well as fences and defined seating areas.
THE BIG PICTURE
The pool itself features roughly 70 feet of vanishing edge with four corners in all – three outside corners and one inside. The rectilinear sections are of varying widths, and the pool’s depth ranges from five feet at the vanishing-edge wall to three-and-a-half feet on the house side. There’s a broad bench right below the house-side wall that stretches the length of the pool. The spillway spa is an eight-by-eight-foot square that rises above the pool.
Materials selections were critical. We selected a bone/cream-colored Mexican travertine to finish decking that completely encircles the house. In the rear patio and the front entry, we changed the palette with a slate that included a variety of greens, browns and gold.
The interior of the pool is finished with a polished Hydrazzo finish called Desert Sage (supplied by Aquavations, South Miami, Fla.). This has a gray background highlighted by flecks of black, green and cream. This was complemented by a random-size, random-pattern tile detail on the outside of the vanishing edge wall – five sizes of multicolored tile in three combinations of green, orange, brown and cream. We spent hours developing the pattern to ensure its randomness.
| Now the approach to the home is marked by a dramatic stairway and, to the left, by the sight of multi-colored, glistening tile and the soothing sounds of water flowing over the vanishing-edge wall (left). Reaching the top of the stairs, you see the pool as well as an inviting, open-air deck that takes in all the views (right). |
The waterfeature, which has a pair of Custom Cascades weirs (Oreq Corp., Temecula, Calif.), is located on the side of the house near one end of the pool. It’s positioned in such a way that you pass between the waterfeature and pool on the way to the spa. By slightly cantilevering the edges of the deck over the water’s surface, we create the impression that you’re crossing over a single, interconnected system, but the waterfeature only appears to share water with the pool.
The side yard includes an outdoor cooking area built into a retaining wall. Next to that is a property-line wall that blocks out views of the neighbor’s house and has a broad bench for lounging. Nearby is a small fire pit: We had originally discussed an outdoor fireplace, but the clients wanted guests to be able to stand around the fire on all sides for comfort on chilly desert evenings. The fire issues from a wok-style bowl that rises just a few inches above the surrounding decking.
We worked with a landscape architect the clients had known before; he was brought in later in the project to work on the planting plan, which included a variety of cacti, desert shrubs and indigenous trees. There was also a tremendous amount of landscape lighting (well beyond 200 fixtures, in fact) to highlight not only the pool and other hardscape structures, but the plants as well. The lighting system was designed by Scott Freymuller of Out in Back Landscaping & Lighting in Scottsdale.
CONSTRUCTION CUES
Once we nailed down the design, a reasonably challenging construction phase followed.
Our first step involved removing several square feet of existing deck slab and a small 93-foot wall to insert the new step down to the pool level. Over where the waterfeature was to be, we needed to remove posts that held up an overhanging roof and had to rig up supports that would carry its substantial weight until the work below was completed.
The soils presented some difficulty, as testing indicated that we were working with a mixed bag of sandstone, bedrock, loam and clay. (According to local construction codes, we were required to provide inspectors with nothing more than a 12-inch compaction test, but we typically call for full-blown soils reports. In this case, testing gave the clients peace of mind, because they had seen a neighbor’s hillside pool crack and start to fall down the slope.)
Taking a lead from the soils report, the structural engineer for this project called for a pair of two-by-two keyhole footings to run the length of the vanishing-edge wall on one side and under the backside of the pool and beneath the spa wall on the other.
| Passing the edge of the pool at deck level, you turn a corner into a side yard that encompasses an expanse of prime entertainment space (left) highlighted by spillways into a reflecting pool, a fire effect and an outdoor kitchen (middle). Turning back once you reach the far end of the yard, you see mountain and desert views in the distance (right). |
Once we got into the construction of the pool itself, the main challenge was the precision required with the forming and the elevations. With a composite vanishing-edge design such as this – especially one with an all-tile exterior finish – the elevations have to be as close to perfection as possible. Getting everything just right was further complicated by the fact that we wanted the grout lines on the pool walls to align with the grid of the travertine decking.
In other words, our work in establishing the steel cage and forming walls was critical if we were to be able to carry the visual program out to the degree of detail we all wanted to see.
The surge capacity for the pool is all contained in the trough that follows the entire downslope contour of the pool. The trough was set up below grade to minimize its profile from below. In fact, the only part of the trough that’s visible is a small travertine cap on the outside wall.
The decking between the house and the pool is tied to the house side of the pool with structural steel in the concrete sub-base. This made insertion of a pair of steps that move bathers right into the water below the deck a rather tricky process. Interestingly, however, this didn’t slow us down nearly as much as a misunderstanding about placement of gas lines (see the sidebar below for this story).
CLEAN DETAILS
As is true of most quality projects, the real magic of the design is expressed in its details:
[ ] The water: We consider polished water a key finish detail and saw the equipment set located down the slope from the pool as being as important as any part of the aesthetic program. The pad is located well below the waterline, blocked from view by a wall that visually ties in with the rest of the hardscape. For the most part, we used equipment from Jandy (Petaluma, Calif.), including separate pumps for the spa, cartridge filter system and vanishing edge, all managed by an Aqualink control system. The water is sanitized by a salt chlorinator that will eventually be supplemented with an ozonator.
|
Code Quirks Given all the details of the project described in the accompanying text, it’s ironic that the only significant delay – two months in all – came as a result of the fact that the city’s chief inspector had never seen a structure quite like this and basically had to educate himself on the overall design before he’d sign off on the work. The big sticking point: the gas lines we wanted for the heaters, outdoor cooking and fire pit. We’d set things up in such a way that we were tying into the gas line for the indoor fireplace. The city wanted us to run the added lines over the roof using piping we knew would be destroyed by the area’s huge population of woodpeckers. We made our case and passed that hurdle, after which the remainder of the construction process went quite smoothly. — R. & S.S. |
[ ] The exterior tile: The vanishing-edge wall’s tile was another critical detail. We know from experience that water flows away from the corners of a vanishing edge as it pours down the face of the wall. To create a uniform flow to be captured by the lighting, our tilesetters slightly lowered the tile at the corners. The variation is imperceptible to the eye, but it increases flow at those points just enough to even the appearance along the entire wall.
[ ] Sound: We spent a good amount of time tuning the flow over the waterfeature’s dual weirs. The clients wanted just enough sound to fill the space without disrupting conversation. It took a good bit of trial and error, but the result works to everyone’s satisfaction.
[ ] Spa comfort: The spa has a tapering-back detail for bather comfort, and we also paved the way for happy spa experiences by custom-fitting the jet systems to the clients own bodies. (There was quite a height difference between them.) In addition, we like to place jets in vertical pairs about four inches apart so there are jets on either side of the spine. I can testify from personal experience that this makes an amazing difference in comfort and hydrotherapeutic performance.
[ ] Lighting niches: Lighting of the vanishing edge wall was a key detail because it could and would be seen from a great distance. As we set the steel and light-niche locations in the trough, I set up the niche angles precisely so light would give the impression that it was dancing in the water on the vanishing edge wall.
| The space behind the house is still hemmed in (left), but the installation of landscape lighting has opened it out to become a more inviting after-dark refuge and entertainment space (right). |
[ ] Key plants: We worked with the landscape architect and our own landscape installer to nail down the location of the key plantings, especially those that would eventually be reflected on the surface of the water. We also went to great pains to amend the soil before inserting any plants: With so much concrete work all around the site, we knew we had to remove mineral-tainted soil and replace it with fresh planting soil that had a few weeks to establish itself.
[ ] Landscape lights: Landscape illumination was a major part of our finish work as well. We installed fixtures (sometimes as many as three) around specimen trees, cacti and other interesting plants throughout the property. We also placed fixtures on the home and had special mounting brackets made for the job. We also used numerous bulb wattages and diffuser lenses to achieve the desire effects. In all cases, the fixtures were supplied by Unique Lighting (Escondido, Calif.).
THE HOME FRONT
As we were adding finishing touches to the watershapes and wrapping up our work on the rest of the project, the homeowners asked us to complete the scene by repainting the house and reworking some of its construction details.
Using the color palette of the hardscape as a point of departure, we came up with a total of four different paint colors, all subtle variations on the warm beige/cream tones in the travertine.
| The lighting program for the property included much more than the usual illumination inside various watershapes, although those were certainly important (left, middle). Much of the effort, however, went into defining key landscape features and plants with light and making the overall space both luminous and inviting (right). |
This wasn’t the first time we’d painted a house to integrate it with our watershape and landscape work; in fact, we’re more than happy to finish a project by harmonizing the color of the home with the rest of the scene and take it as a sure sign that our clients are truly happy with the work we’ve done.
In this case, and given our complete treatment of the exterior spaces, finishing off with a bit of work on the home’s exterior was the perfect conclusion to what has clearly been one of our most satisfying projects to date. Projects such as this one don’t come along every day, of course, but when they do, it’s truly a delight to be able to give the client something complete, comprehensive and utterly special.
Roger Soares II is president of Hyrdoscapes, a custom watershaping firm based in Fountain Hills, Ariz. His background includes 26 years in residential and commercial construction and extensive experience as a plumber. He and his wife, Sheri Soares, co-founded Hydroscapes in 1998 as a service and repair firm. They quickly moved into residential pool and spa design and construction and now focus on providing mostly high-end clients with creative watershape and landscape designs and installations. Sheri Soares also has a background in real estate development.











