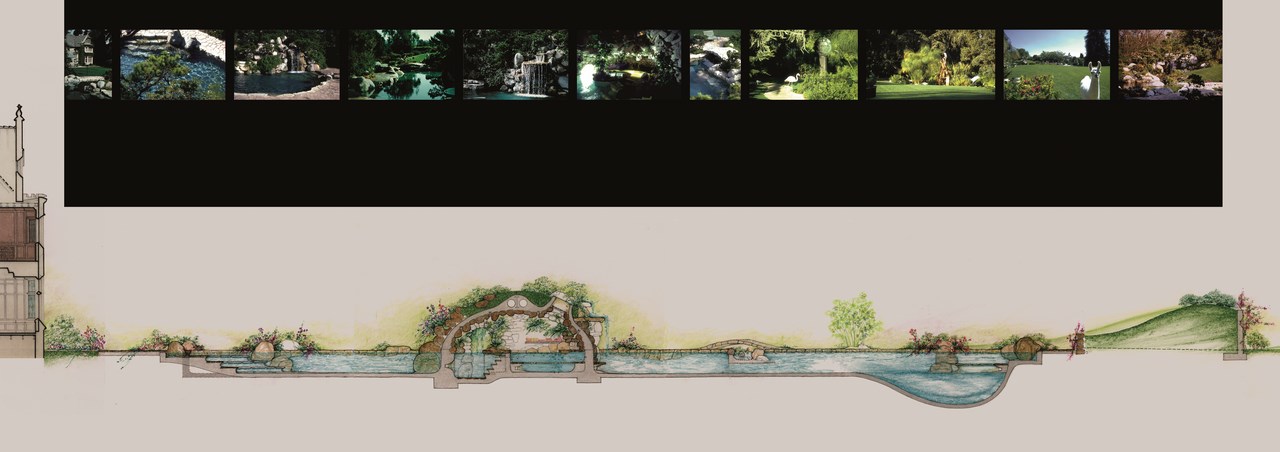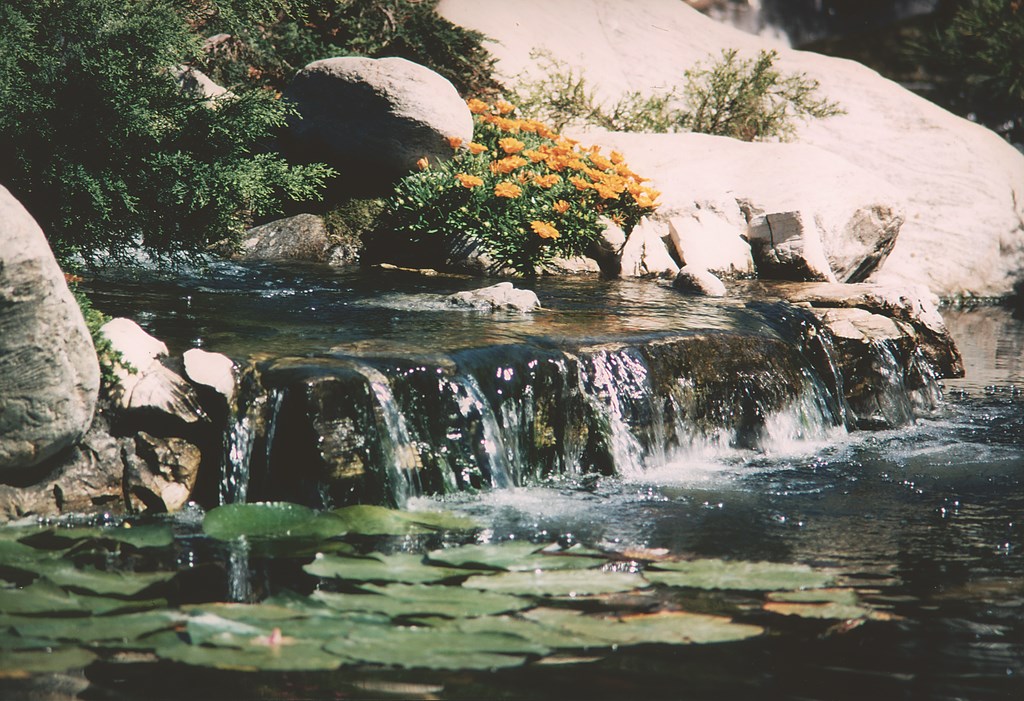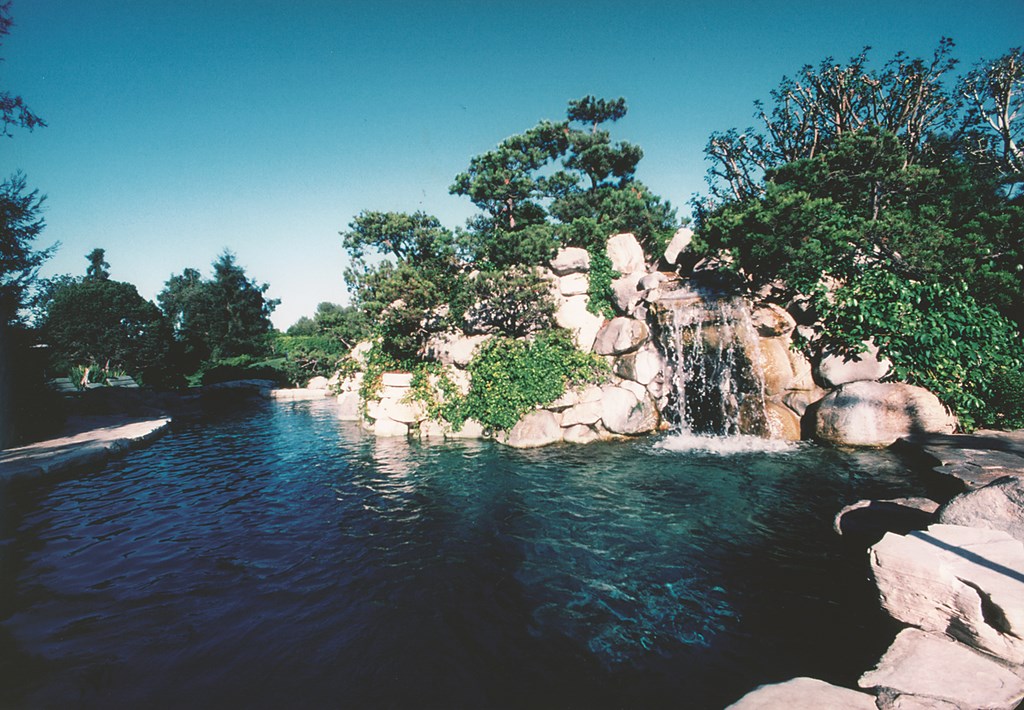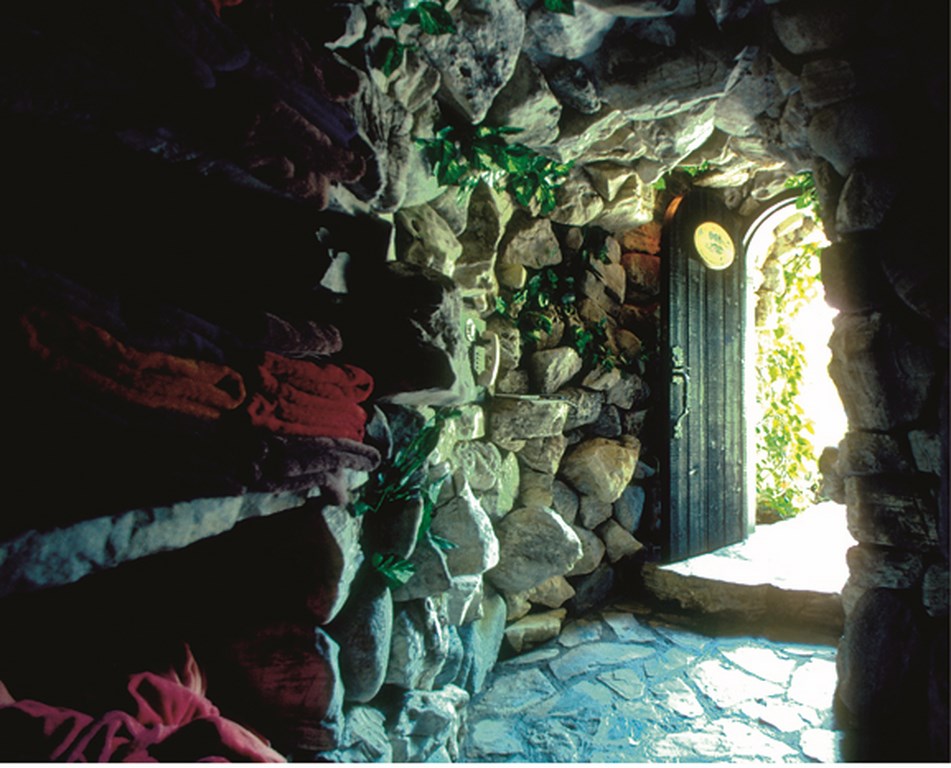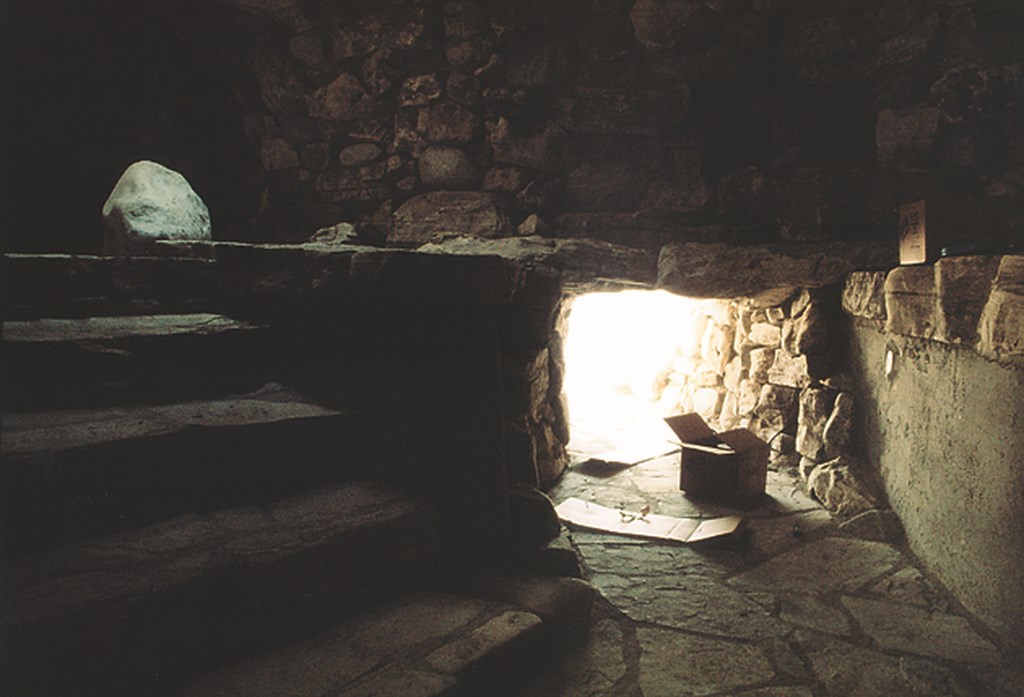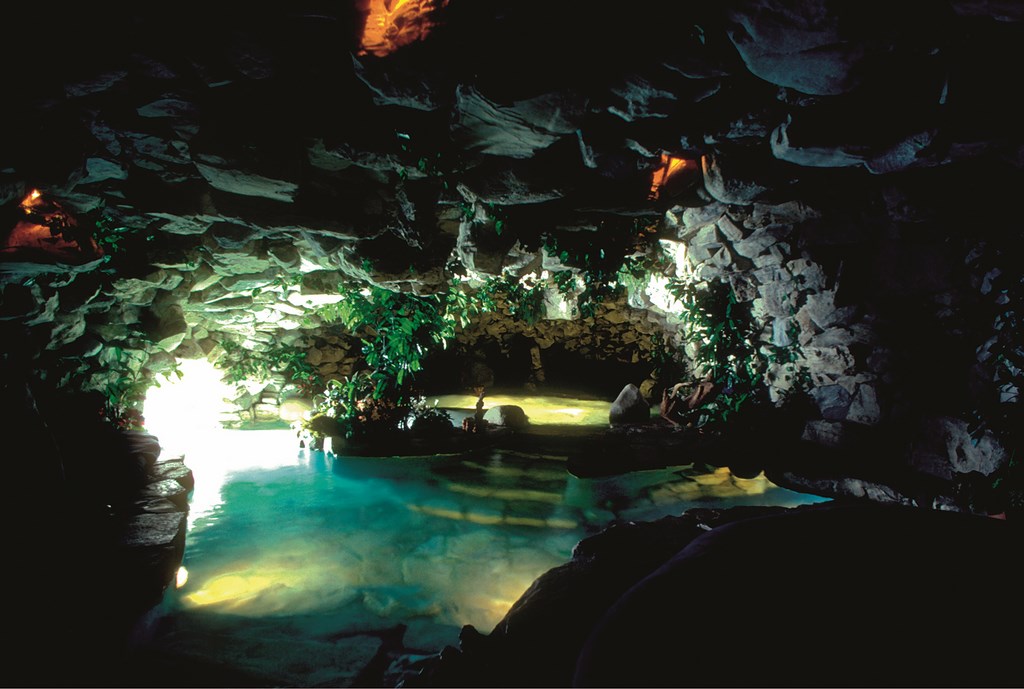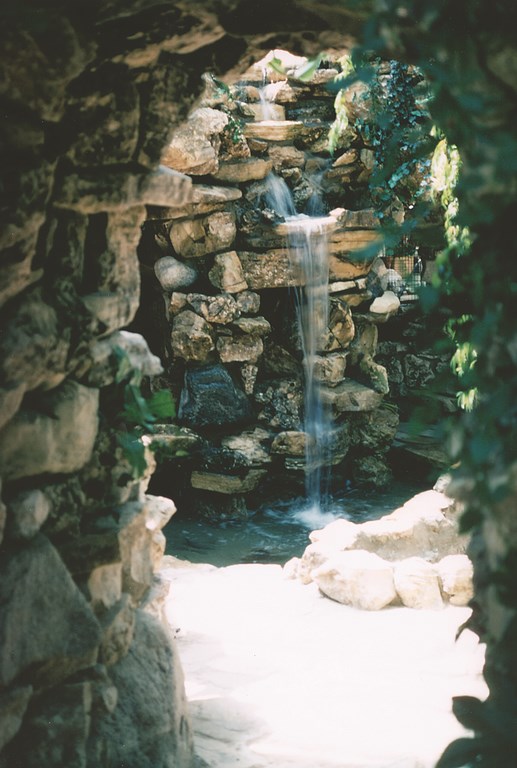The Birth of a Dream
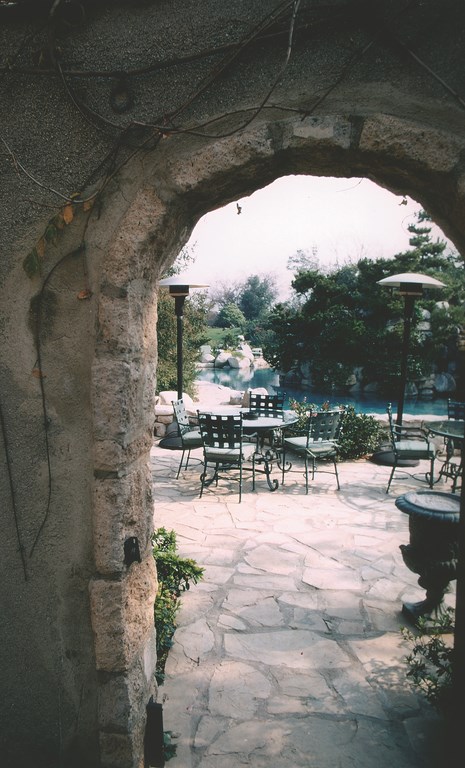
It’s speculated that the exterior spaces at Playboy Mansion West must be the most photographed in the world.
That’s hard to quantify, of course, but it’s certainly safe to say that since construction began in the 1970s, the home of publisher Hugh Hefner and its famous swimming pool and grotto have been used ceaselessly to promote his unique lifestyle. Indeed, the residence has attained near-mythic status as the world’s most elaborate adult playground.
For about 20 years, we had the fantastic experience of working with Hefner and his staff on a range of projects as his design consultants for architecture, landscapes, nature and built environments. Before he acquired the mansion, we had designed and supervised the construction of Playboy’s corporate offices in Chicago as well as Hefner’s home and personal working spaces and the interior of Big Bunny, his corporate airplane. Ultimately, those efforts would lead him to invite us to shape the environment of his Los Angeles home – its pool, ponds, grotto, landscapes, gardens and much more.
The genesis of this project is the subject of this article and defines a series of undertakings that enabled us to know and appreciate this remarkable man as we worked through detailed design after detailed design. At one point, we had 87 distinct projects running on the grounds of the California mansion, each one the product of collaboration with one of the world’s most imaginative clients.
SPECIAL INTERESTS
The story of how we originally became involved with Hefner in our shared hometown of Chicago is a long one and reaches beyond the scope of this article. Suffice it to say that, through our work with him, we became familiar with the unique and dynamic way he liked to work, how quickly his mind turned, his fantastic ability to listen and process information, and especially his delightfully direct and energetic way of pursuing exactly what he wanted.
Our involvement with Playboy Mansion West began at a time when Hefner was traveling back and forth between Chicago and Los Angeles to film his television show, “Playboy After Dark.”
He’d stayed in a penthouse on Hollywood’s Sunset Strip during those frequent trips and had fallen absolutely in love with southern California, its freewheeling lifestyle and its particular fascination with glamour. To that point, he’d spent most of his time sequestered in his Chicago mansion, rarely emerging as he saw to every detail of the construction of his publishing empire.
| The original design-development sketches show how the pool and grotto are situated in the 2-1/2-acre garden complex set between the Tudor-style manor and the 13th green of the adjacent Los Angeles Country Club. |
In California, however, he envisioned a lifestyle that reflected his own progressive attitudes about openness, wealth and physical freedom. In purchasing the 5-1/2-acre property, he began his pursuit of a modern Shangri-La, a place where he could, to the fullest possible extent, pursue a way of life that embodied the values reflected in Playboy. We were part of a large team of people, all of whom were to play unique roles in bringing that dream to reality.
For our first visit, we traveled to California with Hefner and his entourage on his private plane. As we first toured the site and walked around the existing Tudor structure and its sprawling grounds, he casually and prophetically said to us, “I would like this place to be something that nobody else has and everybody can dream of having: a fantasy land, a dream land.
“And when it is finished,” he added, “it should look as though it has been here forever. And remember, whatever you show me is the minimum I expect at the end. You have no other restrictions.”
To begin our own thought processes, we decided to stay on the estate for a couple of days with property superintendent Dick Hall, who was soon to become our good friend. We gathered detailed information about the property and its background and studied the existing drawings and surveys to familiarize ourselves with the various existing buildings as well as all of the mechanical, electrical and plumbing systems.
ON HIGH
We knew from the start that we faced an enormously vague challenge with few guidelines or limitations in scope. Further, there was nobody anywhere to tell us where the open-endedness stopped and practicality began.
Those initial days were filled with excitement and trepidation. We’ll never forget the feeling of walking onto that property for the first time and seeing what was already a magnificent estate with a 2-1/2-acre “backyard” open to the sky and distant views. The property abutted a redwood forest and sloped down some 75 feet to street level – a prominence set in one of the most beautiful settings in all of southern California.
And there we were, left by this dream weaver, Hugh Hefner, with only a few words to describe what he was thinking.
To get going, we enlisted the inspiration of another set of words we came up with on our own (including beautiful, sensuous, intimate, natural, relaxing and pleasurable) to define a fantasyland we could wrap in our own thoughts and dreams. For quite some time, however, we wondered just what we’d gotten ourselves into.
| The yard was basically featureless when we arrived, more focused on the golf course beyond than on any potential it might have had. Our plan changed all that, inserting a large pool and an elaborate system of ponds and streams that reshaped the space and took full advantage of the property’s natural contours. |
At precisely 10:30 on the morning following our initial tour of the site, a helicopter appeared over the horizon and landed smack in the middle of the backyard. We had asked Hall to arrange this transportation for us so we could study the terrain, the existing architecture and the estate’s surroundings.
As we began spiraling up, out and around the property, our minds were whirling with all kinds of thoughts about what we would see, how it would relate to the walk-through and meeting with Hefner the day before and, most important, what inspiration we might glean. The helicopter wound slowly around the perimeter of the property and then expanded the circuit outward beyond the property lines and upward to 1,200 feet to give us a wider-angle perspective.
During the flight, we both recalled that one of Hefner’s young female friends had mentioned the pool at Hadrian’s Villa outside Rome, which cued us to recall our own first visit to that Villa, where we had been mesmerized by the great Canopus pool surrounded by a colonnade of marvelous Greek and Roman statuary and immense thermal baths, arcaded courts, terraced gardens and fish ponds. Might any of those elements be replicated below?
We circled the area several times, clicking dozens of photographs. Once we’d seen enough of the immediate area, we asked the pilot to show us Bel Air and the canyons beyond. This gave us an eagle’s view of glorious old estates with their pools, ponds, classical gardens, terraces, sculptures, fountains and never-ending variety of architectural styles and forms. These were among the most opulent spaces in a part of the city built largely on generations of Hollywood-style success.
CLASSIC INSPIRATION
The helicopter flight was an amazing visual and emotional adventure. By the time we landed, we were both exhausted, perhaps because we recognized that now the real work would have to begin. We again walked the property with Hall, then sat in the kitchen and talked for a couple of hours about the property and buildings.
We left Los Angeles the next day with a complete set of drawings and surveys of the property. Safely back in Chicago, we began to marshal our resources, gather even more information about the property and confer with friends, associates, consultants, staff, artists and sculptors. We also pored over books at the Burnham Library of the Art Institute of Chicago.
For initial inspiration, we drew on our own studies in Rome and our extended visits to Hadrian’s Villa, Tivoli and especially the transcendant Villa d’Este, where one walks around, under, through and over glorious fountains and cascades. (For a wonderful introduction to this place, see Mark Holden’s article, “Water Everywhere,” in the November/December 2002 issue of WaterShapes, page 34.)
| Construction of the pool and pond systems involved deployment of countless boulders and smaller stones in elaborate, well-engineered structures. By design, however, much of the stonework has been obscured by installation of huge quantities of plant materials that now have the visual upper hand. |
The sights, sounds, smells and feelings we retained (and fondly treasure to this day) from our many visits to the Villa d’Este’s wondrous watergardens flooded our thoughts as generalized possibilities. Again and again, we asked ourselves if any of these incredible concepts from 16th-century Italy would be appropriate for modern California. What elements might we bring into play?
The house structure certainly lent itself to an exterior appearance steeped in classical design. Built in 1926, it was a good, working replica of a 16th-century Tudor mansion from Northamptonshire, England.
The estate had originally been built for Arthur Letts, who had been born in Holdenby in that same county. He was from a wealthy family of merchants who’d come to America and, in 1896, founded the Broadway department stores in the Los Angeles area. The neighborhood around Letts’ home became known as Holmby Hills in memory of his birthplace in England.
The architectural details were historically true to the period, although the “stone” used in the California version was actually pre-cast concrete designed and fabricated on site to resemble the original’s carved English limestone. The building itself was extraordinarily well constructed, with all flutes, finials, moldings, copings, textures, carvings and decorations from the English original replicated with an obvious concern for historical accuracy. This included leaded-glass windows inset with stained-glass panels of gnomes, figurines and landscapes.
A PRESENTATION OF SENSATION
Sloping down some 75 feet to the street, the low side of the property contained one of the largest stands of Sequoia Sempervirens in all of Southern California. They’d been planted by Letts’ gardeners when the home was built and by the time we arrived nearly 50 years later had grown to a height exceeding 100 feet.
The rest of the existing landscape was filled with all sorts of mature trees, flowering shrubs, gardenias, jasmine, camellias, cedars and thousands of flowers. A 10-foot-tall system of wrought-iron and stone fencing surrounded three sides of the property, and the rear yard opened directly onto the 13th green of the Los Angeles Country Club.
In rolling through how to work with this amazing canvas, we took two more trips to Los Angeles to confer with Dick Hall, local soils engineers and other consultants before beginning to formulate a plan that we believed might please Hefner. The biggest challenge we faced, in retrospect, was deciding which design elements would actually be a part of the project’s initial phase. After all, we were working on a project with just one guiding principle: “No restrictions!”
| Whether seen from the mansion’s balconies or looking back to the home from the berm that now blocks off views of the golf course, the backyard and swaths of lawn large enough to accommodate more than 1,500 guests have become the property’s focus for entertainment and fun in the sun – and under the stars. |
From this welter of ideas, some preliminary sketches and, eventually, models evolved for the pool, pond, grotto and waterfalls. Instead of sticking with the formal and traditional architectural setting, we evoked natural formations associated with some of the world’s most exquisite landscapes. From our perspective, it was a matter of uniqueness that would hold true to Hefner’s desire for an illusion of permanence and antiquity.
Of course, we had no idea if this unconventional scheme would catch his interest at all, but we believed it was worth a try.
Just four weeks after our first inspection of the property, we were called in for an initial presentation at 5:00 on a Friday afternoon at the residence. We set up our drawings, sketches and models, and Hefner arrived dressed in his trademark satin pajamas and blue-suede slippers embroidered with his HMH logo. Carrying his ever-present Pepsi in the crook of the little finger of his left hand, he was also clutching a pile of small, handwritten notes on stationary embossed with his initials.
He was smiling, exuberant and friendly. We said our hellos and began our presentation with the following words: “Evolution! You asked us to create something that will look like it has been there forever.”
The vision we laid out was geological in scope – that out of its turbulent, subterranean realms, our earth had erupted in this place with organic forms of gray and beige rocks and boulders that had been hewn to construct the Tudor mansion. This emergence, we said, might have occurred during the Ice Age, a reminder of the retreat of the glaciers and the tumbling of stones and the rushing of water in distant history.
NATURAL FUSION
In such a formation, we continued, there would be masses of boulders and stones with soft, naturally sculpted forms and shapes that would embrace and enclose a pond and pool and cascading waterfalls. The pool, ponds and waterfalls were to appear as one continuous, intertwined watercourse, a meandering pastoral stream.
The impression would be that the landscape, ponds, pool and waterfalls had been on the site for ages before the nearby buildings were constructed. Lush plantings would cascade, intertwine, nestle amidst and overrun the boulders and stonework, trailing into the ponds and streams in organic, natural profusion.
| Although the pool and grotto get the lion’s share of publicity and attention, the ponds and streams have an appeal all their own – especially, of course, to the hundreds of koi that call the water home as well as to the incredible array of exotic birds that basically have the run of the property. |
To maintain the illusion’s continuity, a small, unobtrusive stone bridge would gently arch over a concealed dam that would separate the natural pond from the heated, chemically treated pool – but both bodies of water would appear to be part of the same system, with a small stream emerging from beneath the bridge to feed one side of the pond. It would seem as if the virgin springs that must be feeding the pool’s cascades also flowed to the pond below.
The soil from the pool dig would be mounded up as a giant berm, 10 to 12 feet high, that would separate the backyard from the golf course beyond. This berm was to be supported on the far side by an eight-foot retaining wall for privacy and security. Waterfalls would flow down the berm, and a stream radiating from the pond would traverse the entire garden area before disappearing into the redwood grove below.
The pool was to have no diving board, no hallmarks of the typical California swimming pool. Surrounding the watershapes would be grassy knolls, rich plantings, natural stone decks and stone stairs with weathered edges that would descend from the pool’s edge down to intimate alcoves, underwater seating ledges and waterfalls one could walk under, swim through and sit beneath or behind. The entire space would be intimate, romantic, surprising and mysterious.
Along one side, tucked into a corner among the trees, flowering bushes and planters, would be an all-weather, natural-stone bar and relaxation area with refrigerators, grills, sinks, cooking areas and storage cabinets – the intention being to cater to the needs of large gatherings that might include as many as 1,500 guests or more. There were to be spaces for tables, chairs, lounges, umbrellas and all sorts of conveniences for guests and visitors.
Out of the pool would rise the Grotto Spa, the sort of cave-like environment one might find along the cliffs of the Amalfi coast. Indeed, we might grace the Grotto Spa with some of the characteristics of antiquity’s famed Blue Grotto, a storied space of Imperial Rome nearly 2,000 years previously. But ours would be a 21st-century adaptation: The space (covered in more detail in the sidebar just above) would delight the senses and also provide restorative hydrotherapy.
THE GO AHEAD
As we moved through and concluded this elaborate presentation, we kept glancing at Hefner to see if we could get any sense of what he might be thinking. He seemed to be smiling, but we’d learned long before that he smiled most of the time and that this was more a signal of his general affability than a window to his thoughts. As we wrapped things up, we still had no idea how we’d done. He suggested we go for a walk.
As good fortune would have it, part of our game plan for the presentation had involved, with Dick Hall’s concurrence, actually laying out the entire backyard by sprinkling lines of flour on the lawns to show the outlines of the proposed watershapes. The gardeners had helped by carefully grooming the planters and trimming the grass, and we’d gone out early that morning to inscribe the verdant lawn with long, neat, sensuously curving lines, marked at key spots by scale drawings that defined various features and specific details.
| Our work on the estate occupied us for many years and included not only the watershapes but also a variety of outdoor amenities – including a huge outdoor cooking/bar space near the pool; long, wandering pathways that lead visitors through a small but magnificent forest; and small, cooling (and air-freshening) waterfeatures in the animal habitats. |
We’d also set up little flags all around the garden with notes attached that simply described what would be seen from the marked spots. We went into great detail in some spots, literally drawing boulders in the desired sizes and shapes as they cascaded down into the pool from the grotto mound and the berm and from the deck into the pool and pond water.
The grotto was specially marked out with all the various elements that we had just finished describing to him. Our thought had been that once the presentation was over, we would ask Hefner to come outside to see how it would all look in full scale in a form he could study for a couple of days if that was what he wanted.
With his suggestion of a walk, of course, he beat us to the punch and was delighted that we had anticipated his desire to visualize things in place. He had only seen the drawings once, for no more than the duration of our 45-minute meeting, but it was clear that he was right there with us in envisioning the design concept in the minutest detail.
It was a “go,” but the next few months nonetheless featured intense, marathon meetings in which we learned a great deal about the man and how he conducted his business, managed his staff, guided his investments and was pulling together his personal life in his new Holmby Hills home. His ability to conjure vivid images and define precise details was astounding – and little did we know at the time how his amazing capacity for and interest in detail would govern our activities through the next several years.
GENERATED MYSTIQUE
Ultimately, our design work on the mansion included not only the pool and grotto and acres filled with gardens, waterfalls, ponds and streams, but also aviaries, animal habitats, guest rooms, game rooms, exotic greenhouses, aquaria, film-screening rooms, saunas, bathhouses, changing rooms, outdoor/indoor showers, tennis courts, boulder-wall showers in Shangri-La-like enclosures, food-service facilities, outdoor stone bars and entertainment alcoves, nearly a mile of secluded walkways through ferns and redwoods, trysting places, intimate dining alcoves and all of the back-of-house facilities that were to support and operate the property and guide its development.
|
Due Credit None of the achievement of the watershapes and environments at Playboy Mansion West would have been possible without the challenging and extraordinary words of wisdom from Ambrose Madison Richardson, a professor of architecture who prodded and urged his youthful students to approach each new design project as though they were coming from another planet. This sentiment was put another way by Hugh Hefner, who told us to “Reach for the stars: You have no other restrictions.” Within the corporate world of Playboy, we were capably guided through the bureaucracy by Dick Rosenzweig, Hefner’s trusted and most senior executive vice-president. While on the property itself, we delighted in the rare and remarkable skills and expertise of Dick Hall and his associate, Hank Fawcett, who literally facilitated and figured out how to get many of the most unusual design and engineering concepts actually built. And finally there are the hundreds of dedicated “Old World” artists and craftspeople who in fact turned drawings, discussions and ideas into reality – without whom only hand-drawn paper designs would remain. One such individual is Catarino Barragan, a wonderful gardener on Playboy’s in-house staff, who also quietly asked one day if he could help with the wondrous woodcarvings for Hefner’s private suite. After a day of intense gardening work, he would take home little pieces and parts of the English Brown Oak rosettes and carve delightful little figures, flowers, gnomes and gremlins that appear throughout the woodwork. He was self-taught and had developed this skill through sheer interest, enthusiasm and dedication. — S. & R.D. |
And eventually, we also were charged with designing and building his private living environment and work areas – more than 7,000 square feet of carved, shaped and sculpted space that consumed two levels tucked beneath the attic. This was late in our working relationship with Hefner and was probably the most fascinating phase of our two-decade journey with him.
By this time, we’d come to know and understand him in all his complexity and really had a sense that we knew what made him tick. Some things we could ask outright and get straight answers. But a lot of the time, we still had to surmise and even guess – to the point where it often became a humorous challenge.
We’ve commuted back and forth from Chicago hundreds of times since our work on the mansion commenced. This project, among all those we’ve completed through the years, stands as the most particular point of pride for us as well as a point of curiosity and interest among associates, friends, family and random acquaintances.
Everyone seems to get around to asking, “What was it really like to do all this and work so closely with Hugh Hefner?” As we see it, the process was about defining a lifestyle, and it seems that we did so not only for Mr. Hefner, but also for countless others who’ve been caught up in the mansion’s mystique.
For us then and now, there is always a sense of magic, mystery, ever-unfolding surprise and multiple sensory pleasures in the environments we create and build – an experience not unlike a long-enduring love affair and marriage. Hefner prodded us to reach for the stars, and that remains our mission today as we research and study concepts for our built environments in accord with today’s technologies and potential.
Ron Dirsmith is principal architect and co-founder of The Dirsmith Group, an architecture firm based in Highland Park, Ill., with operations worldwide. He and wife Suzanne established the firm in 1971 following employment with the prestigious firms Perkins and Will and Ed Dart Inc. He has a BS in Architectural Engineering and a Masters in Architecture and Design from the University of Illinois. He is also a Fellow in Architecture of the American Academy in Rome, which for more than 100 years has been a research and study center for America’s most promising artists and scholars. Dirsmith is one of only 172 architects to have been granted this honor. Suzanne Roe Dirsmith, president of the firm, holds a BS in Education from the University of Illinois and a Masters in Education from National-Louis University. She heads the education division of The Dirsmith Group, an effort dedicated to forwarding design and architecture education within the architectural community and to fostering new thinking and raising awareness of architecture and landscape design as a blended whole.











