Detail: A171 (One Step Closer)
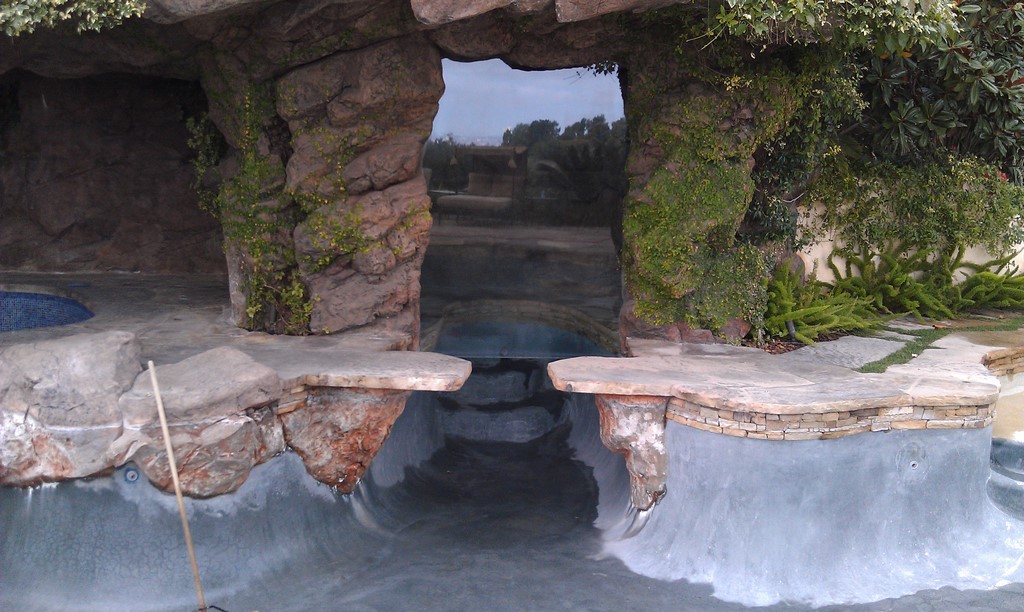
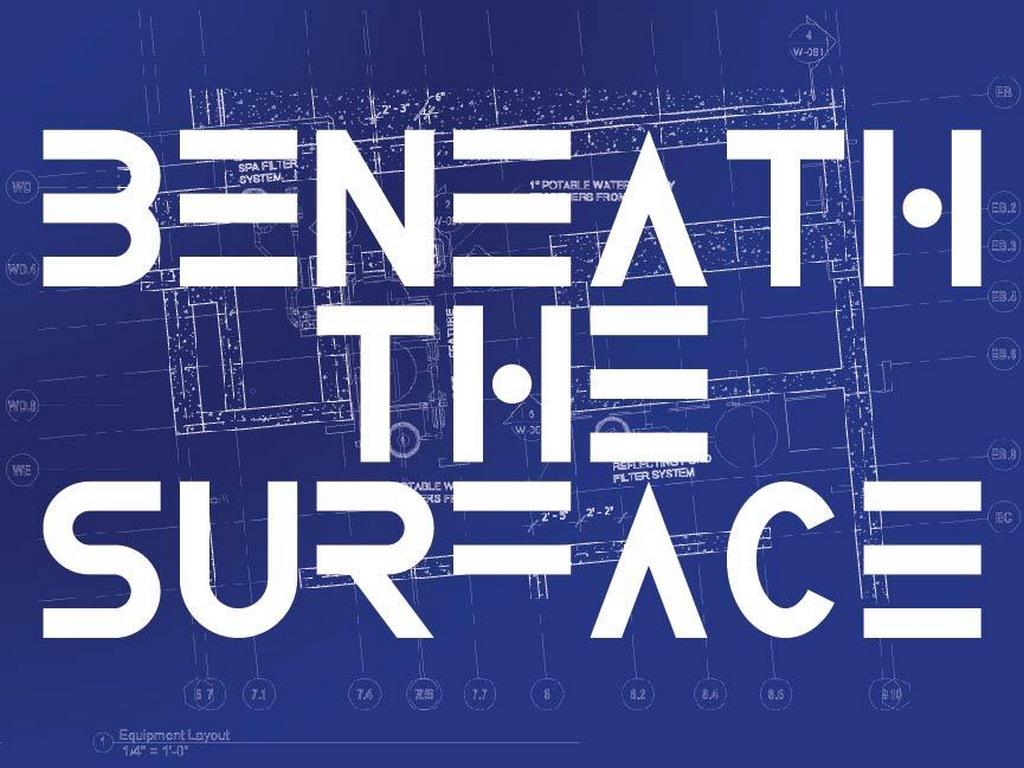 Vertical dimensions in floating steps can be critical to walking safety. In our last Beneath the Surface Detail, we coordinated the human stride to basic step geometry in a plan view, now Dave Peterson takes it one step further and looks at this detail from a different angle: an elevation view.
Vertical dimensions in floating steps can be critical to walking safety. In our last Beneath the Surface Detail, we coordinated the human stride to basic step geometry in a plan view, now Dave Peterson takes it one step further and looks at this detail from a different angle: an elevation view.
Last time I explained that “Detail: A170 (The Space Between)” was more of a template for internal use as opposed to a detail that would end up in a set of drawings. In this edition, the concept is the same – “Detail: A171” establishes guidelines for certain depths in the spaces around the steps, with comfort and safety as primary objectives.
Before we get to the detail, I should connect you to the vague title: Linkin’ Park’s “One Step Closer.” The song is much more dramatic than the detail deserves but the chorus ends with “. . . I’m one step closer to the edge and I’m about to break,” which could describe the physical pain of a trip/slip and fall at the edge of a watershape.
Or, perhaps I just like playing that song loud when I feel like pumping my fist in the air.
ONE STEP CLOSER
In the last edition of Beneath the Surface we focused on walking comfort. We used math and science to layout floating steps so that the user’s stride required little or no adjustment to feel natural. But what happens when, even with optimal geometry, the user misses a step and falls into the empty space between the floating steps? This could be a minor issue or trigger a major lawsuit.
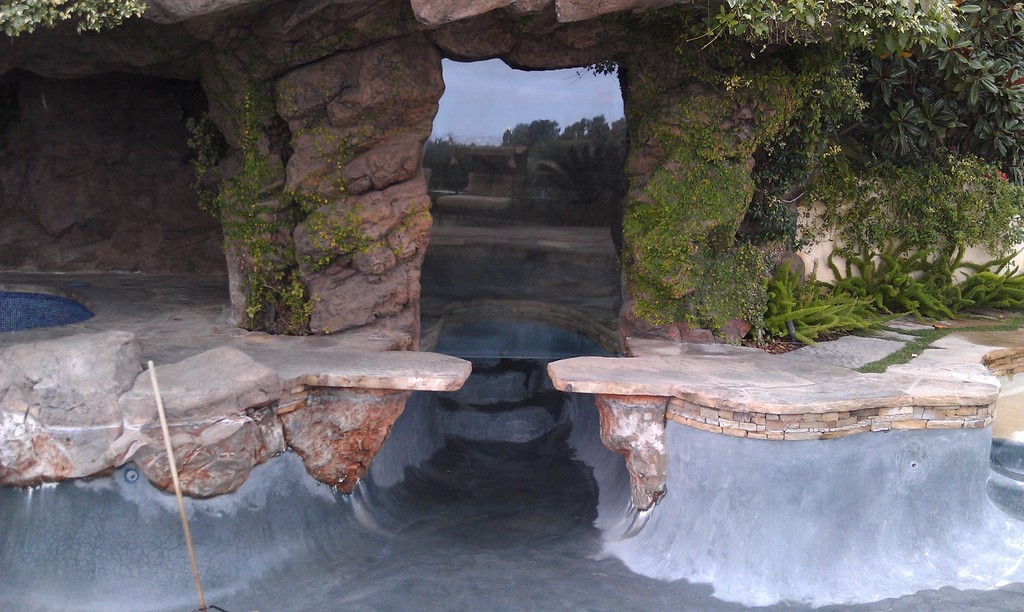 Take the gap shown in this photo. Imagine you are carrying an ice bucket full of beverages along this path and you don’t even see the gap. Then imagine the feeling you would have when your brain tells you that the earth just fell away and your body is accelerating towards the pool floor at 32.2 feet per second.
Take the gap shown in this photo. Imagine you are carrying an ice bucket full of beverages along this path and you don’t even see the gap. Then imagine the feeling you would have when your brain tells you that the earth just fell away and your body is accelerating towards the pool floor at 32.2 feet per second.
If you are lucky enough to avoid landing on your groin with your full body weight then you will have a little something to celebrate while luxuriating in a hospital bed with broken ribs and a punctured lung. To be clear, a personal injury claim was not related to this particular gap, but was one of many issues for which the defendant settled the matter. The depth is now a very short step.
There is, simply, no recovery from missing the step above – gravity is going to win (it always does!)
A deep void between floating steps is not only dangerous, it is unnecessary and impractical. The deep water does not serve a purpose and is not easily cleaned. Instead, keep the “floor” of the gap within 7 3/4 inches of the walking surface. Why 7 inches? Because that’s the legal limit for a residential stair riser.
In other words, if the International Code Council has determined that 7 3/4 inches is the maximum stair riser height for safety in an egress situation, isn’t it reasonable to apply the same maximum height to the landing below and/or between floating steps?
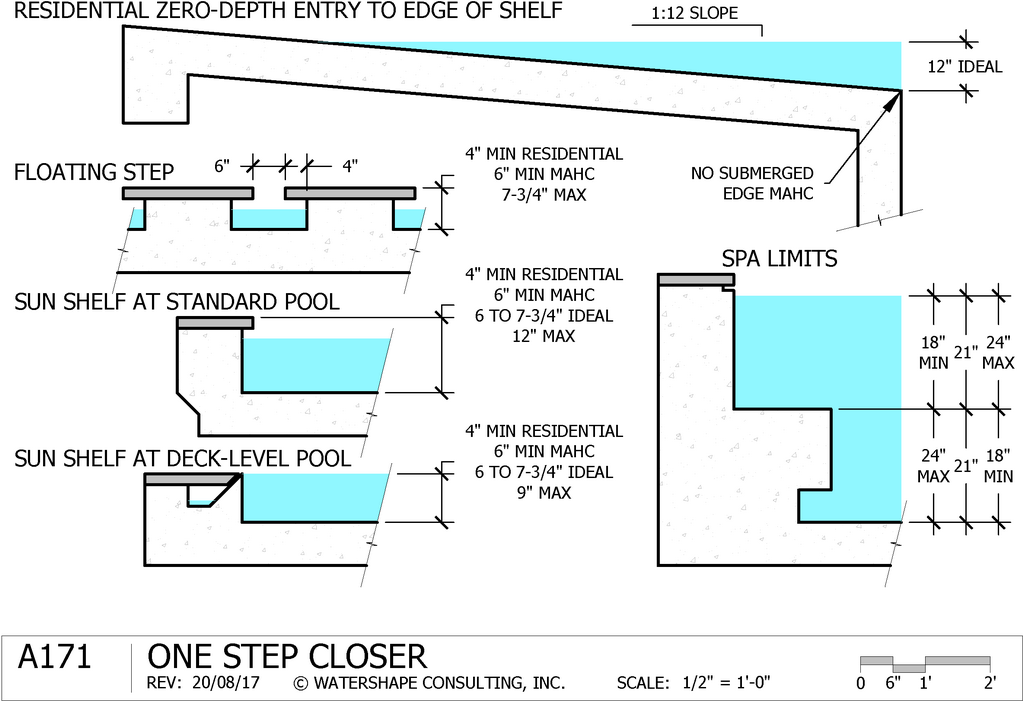 If someone accidentally steps off the surface their foot should land at a reasonable step height of 7 3/4 inches or less. Indeed, we often use just 6 inches: 2 inches water depth plus 2 inches of freeboard between the water surface and underside of the floating step plus 2 inches for the floating step thickness.
If someone accidentally steps off the surface their foot should land at a reasonable step height of 7 3/4 inches or less. Indeed, we often use just 6 inches: 2 inches water depth plus 2 inches of freeboard between the water surface and underside of the floating step plus 2 inches for the floating step thickness.
ONE STEP BEYOND
Other fall hazards are often present around watershapes – particularly vanishing edge designs on hillsides. The desire to leave a vanishing edge view unobstructed sometimes results in architects providing minimal guardrail security up to the ends of the pool.
We’ve encountered a few disagreements with some clients about these details and when our vocal position is drowned out of the conference call by an architect bowing to the wishes of the owner, then we could become partially liable.
The guardrail may not be in our scope but we protect ourselves by including this symbol on our drawings with an appropriate note. We may not win every battle during the design process but we need to make sure we don’t even have to fight if there is an issue down the road.
Key Points:
[] We arrived at the 4 inches minimum by referencing the IBC which requires a minimum stair riser height of 4 inches to prevent the trip hazard of a shorter step.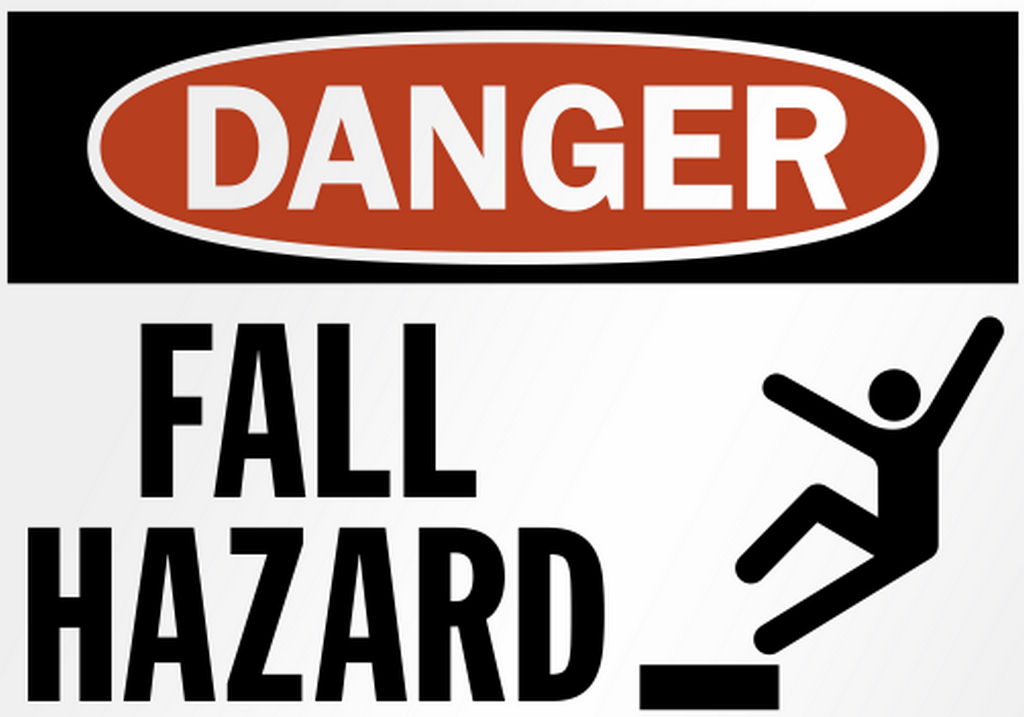 [] The Model Aquatic Health Code (MAHC) is focused on commercial pools which have different limits than residential configurations.
[] The Model Aquatic Health Code (MAHC) is focused on commercial pools which have different limits than residential configurations.
David J. Peterson, P.E, IWI, is co-founder of Watershape University and president of Watershape Consulting, Inc. For additional assistance with this detail he can be reached at [email protected]









